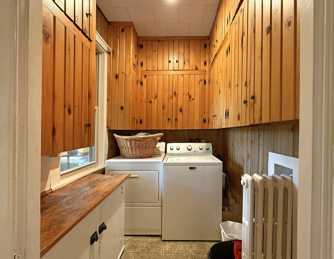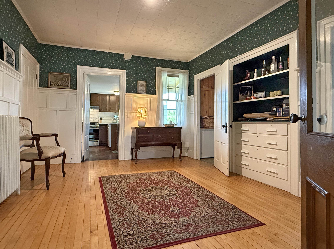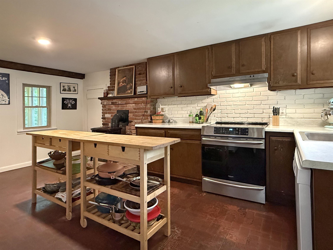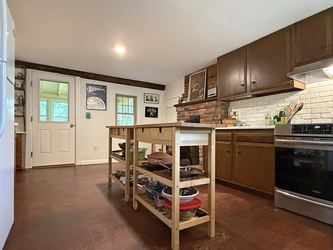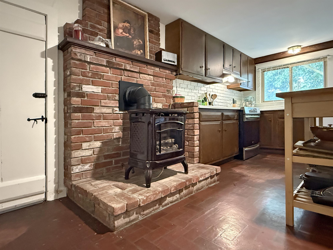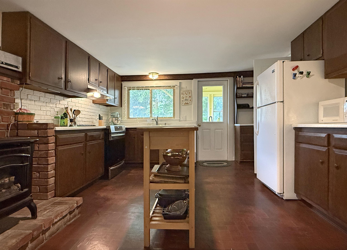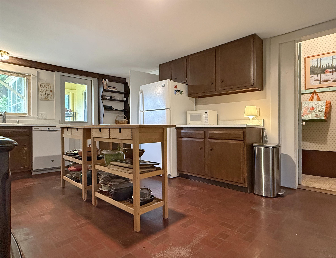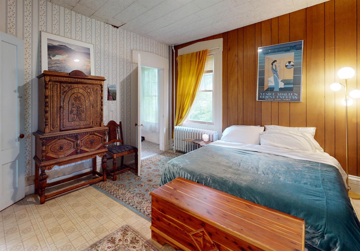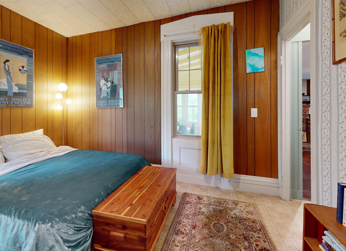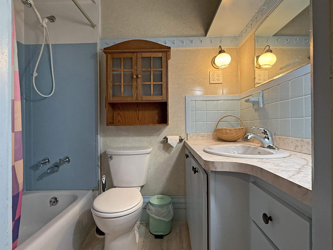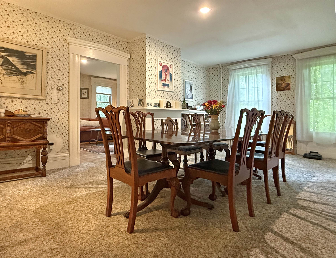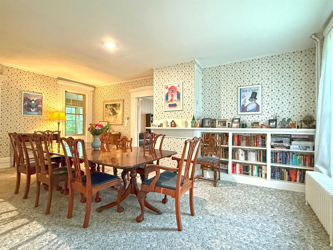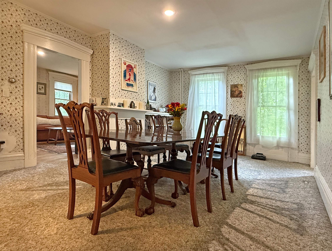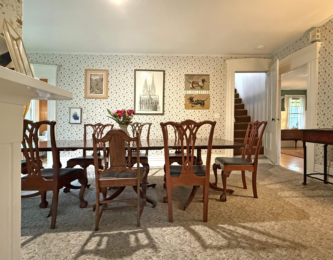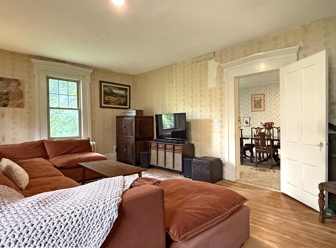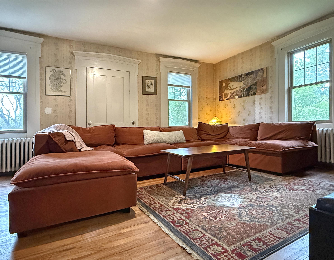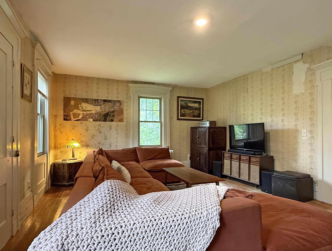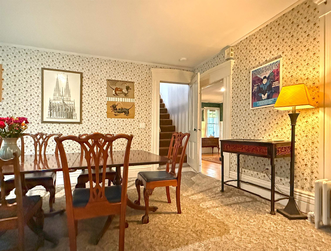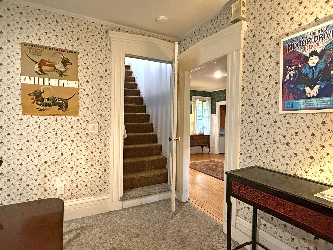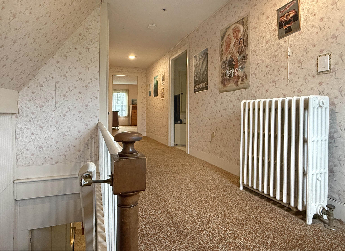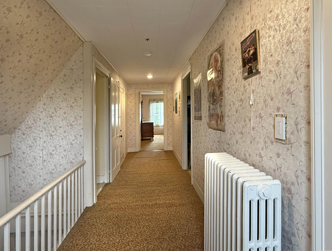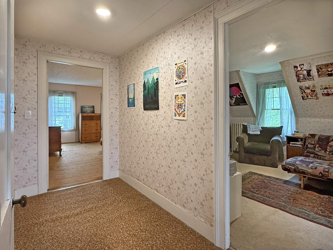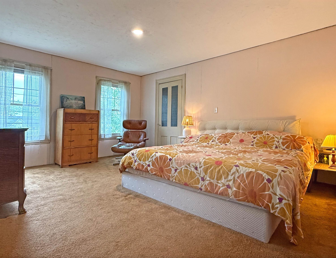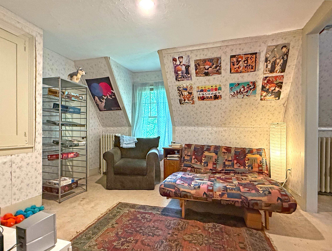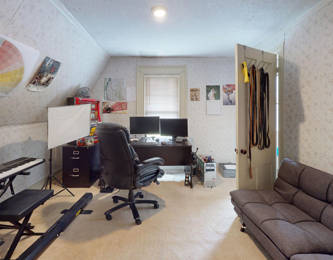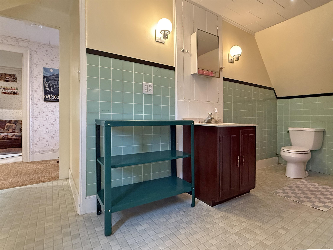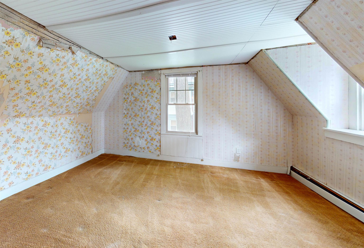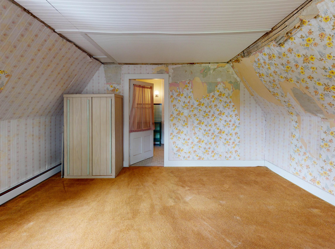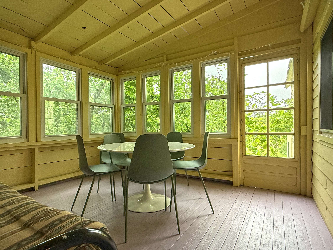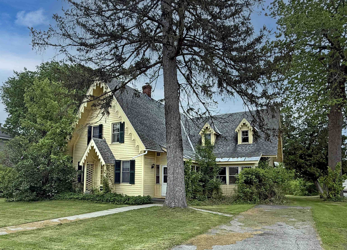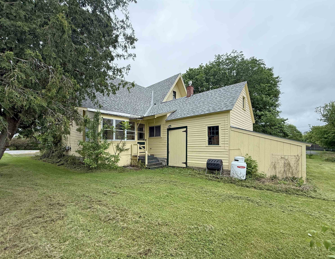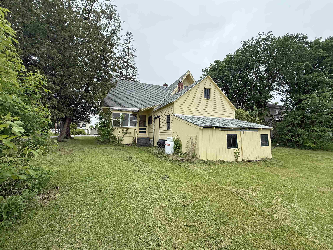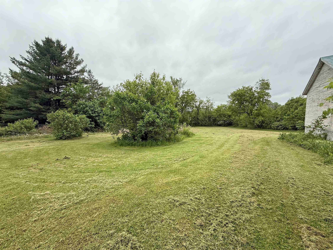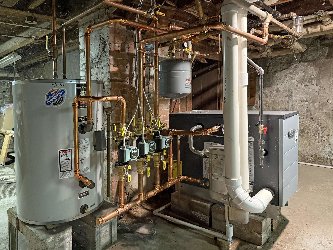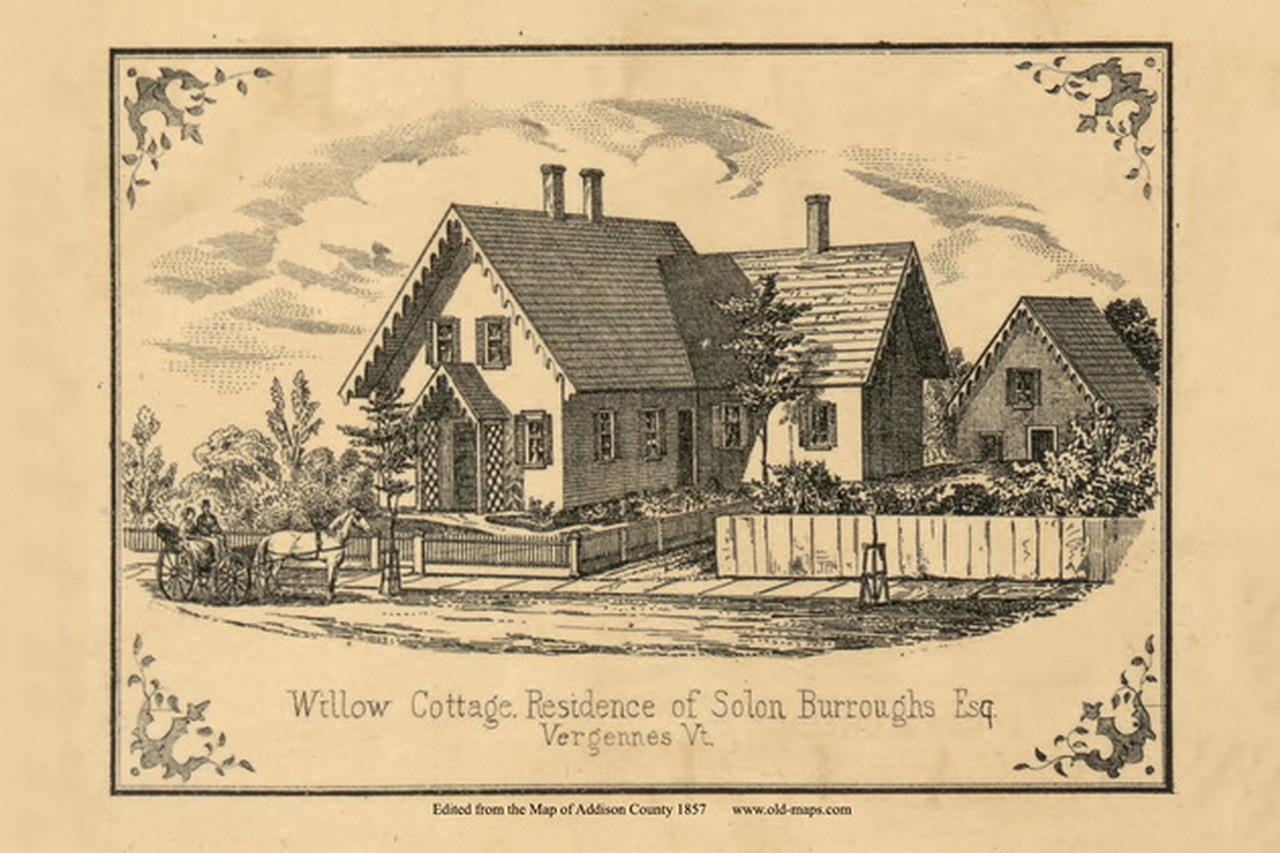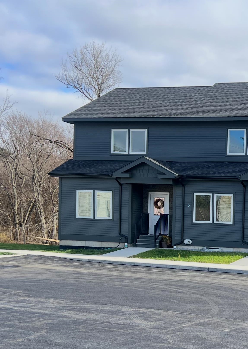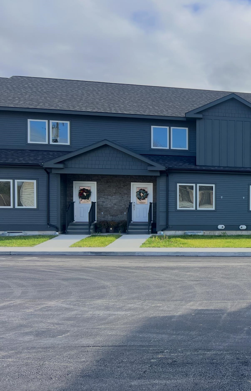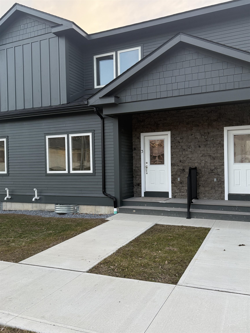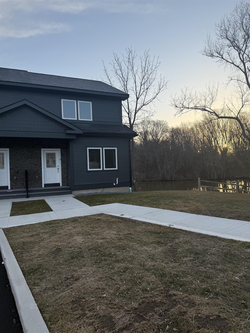1 of 41
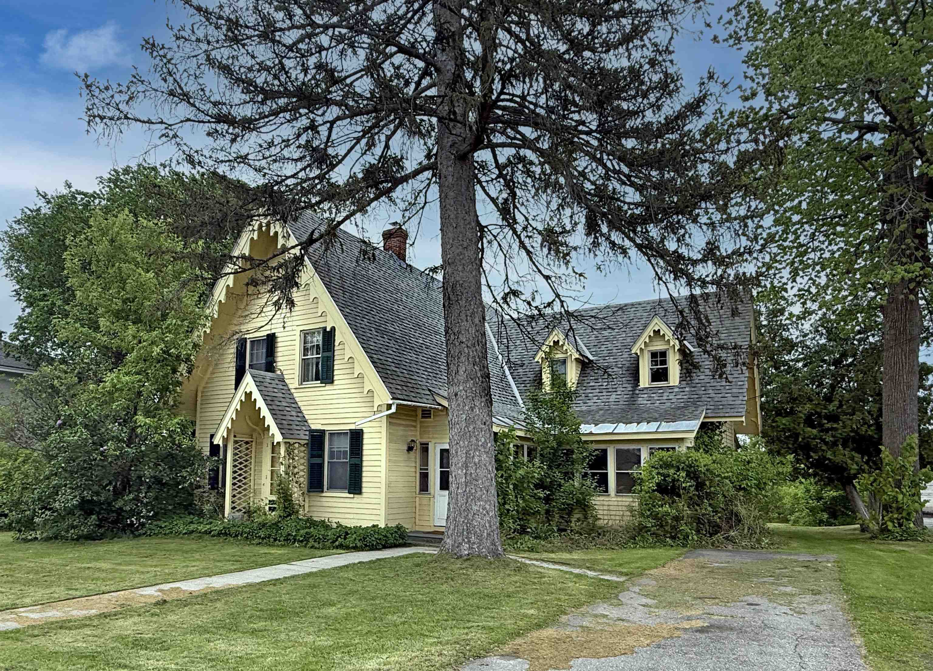
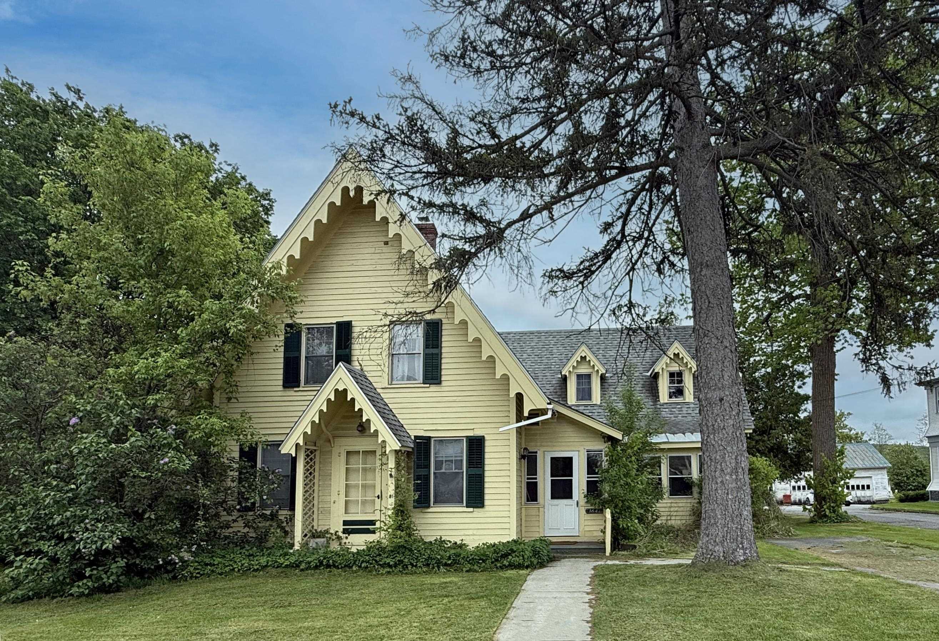
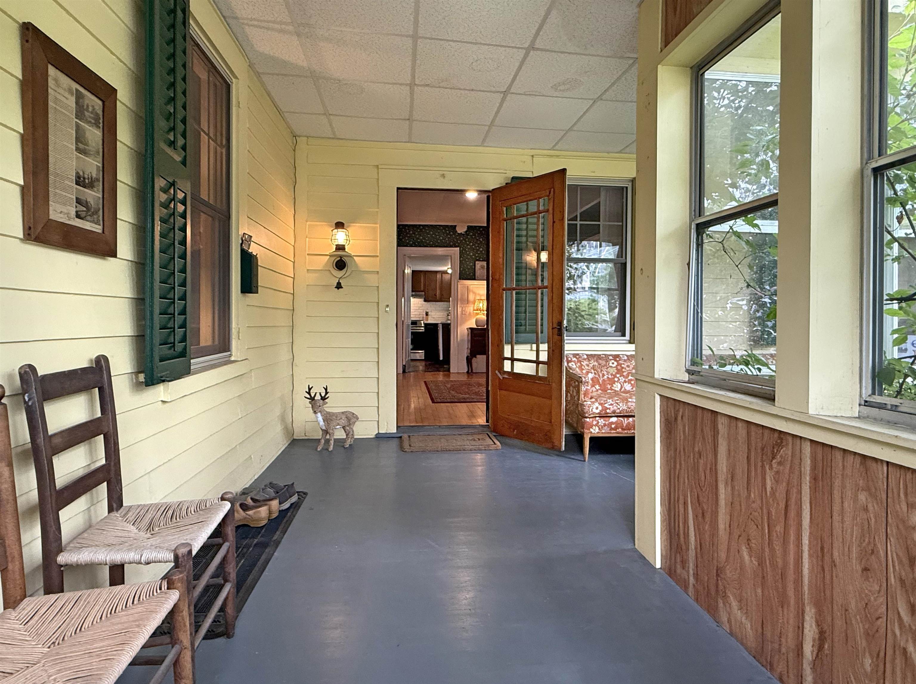
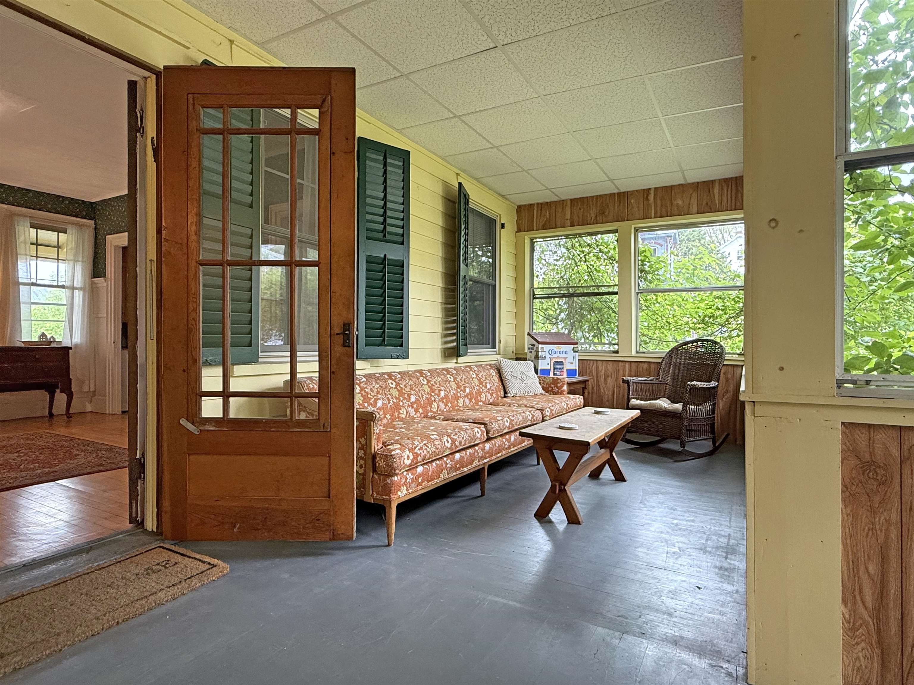
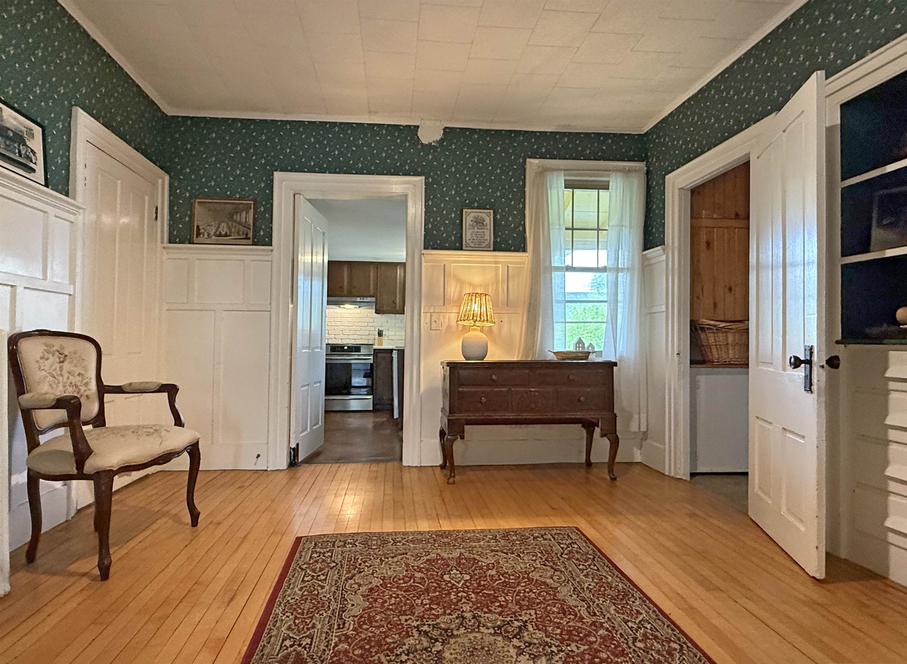
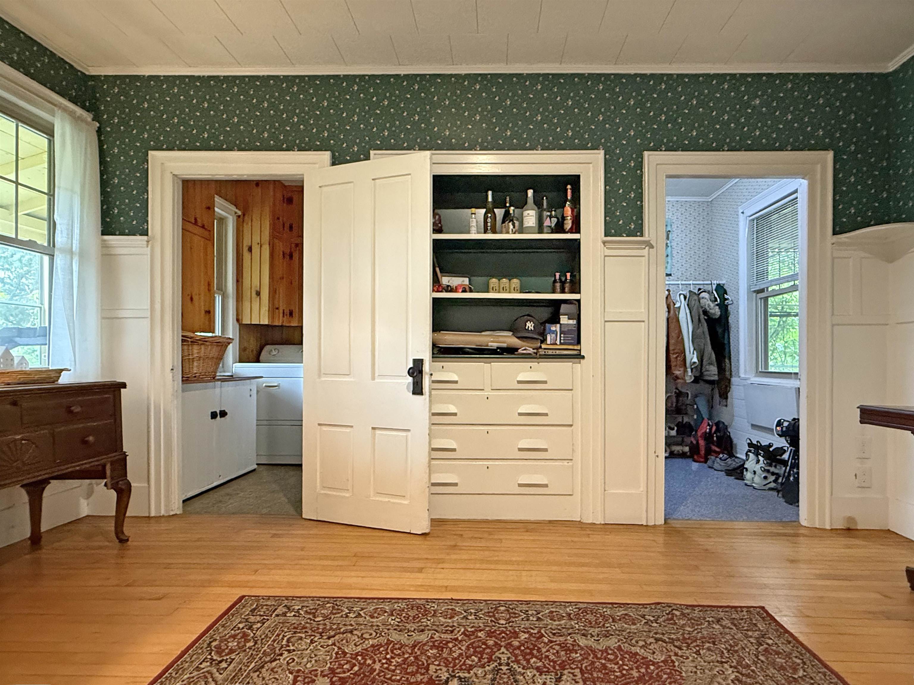
General Property Information
- Property Status:
- Active Under Contract
- Price:
- $478, 000
- Assessed:
- $442, 300
- Assessed Year:
- 2025
- County:
- VT-Addison
- Acres:
- 0.82
- Property Type:
- Single Family
- Year Built:
- 1847
- Agency/Brokerage:
- Jill Fraga
The Real Estate Company of Vermont, LLC - Bedrooms:
- 4
- Total Baths:
- 2
- Sq. Ft. (Total):
- 2402
- Tax Year:
- 25
- Taxes:
- $8, 717
- Association Fees:
One of several stately properties on Main Street, this 1847 Gothic Revival-style home can be found on both the Vermont and National Registers of Historic Places. Original charm remains throughout, with features such as gingerbread house-like cornices, wide trim and moldings, and nearly 9-foot ceilings in the main living areas. Enter through the spacious front porch into an entry area, which offers access to a large closet and laundry room. The kitchen lies beyond and includes a Hearthstone gas heating stove, entry to attached cold storage areas, and two enclosed porches that offer eastern views of the large yard. A large living room with hardwood flooring sits at the front of the home, and the formal dining room is situated in the middle with the stairway to the 2nd floor. A first-floor bedroom with an en-suite bath completes this level. The second floor offers a flexible layout with two bedrooms currently combined into a large single room (easily divided again), an additional bedroom, a ¾ bath, a bonus room, and surprisingly large closets. With over 2, 300 square feet, the layout can be adapted to suit a variety of needs—all on a 0.82-acre lot in the heart of the city. The current owners have updated the old knob-and-tube wiring throughout the home and installed a new boiler. Looking to live and work on site? The Residential/Limited Business District zoning allows for conditional uses such as offices, professional studios, and more. Be sure to view the 3D virtual tour!
Interior Features
- # Of Stories:
- 1.5
- Sq. Ft. (Total):
- 2402
- Sq. Ft. (Above Ground):
- 2402
- Sq. Ft. (Below Ground):
- 0
- Sq. Ft. Unfinished:
- 920
- Rooms:
- 10
- Bedrooms:
- 4
- Baths:
- 2
- Interior Desc:
- Attic - Hatch/Skuttle, Blinds, Ceiling Fan, Dining Area, Hearth, Natural Light, Natural Woodwork, Walk-in Closet, Window Treatment, Laundry - 1st Floor
- Appliances Included:
- Dishwasher, Disposal, Dryer, Range Hood, Range - Electric, Refrigerator, Washer, Water Heater - Off Boiler, Water Heater - Oil
- Flooring:
- Carpet, Combination, Hardwood, Vinyl, Wood
- Heating Cooling Fuel:
- Water Heater:
- Basement Desc:
- Bulkhead, Concrete Floor, Crawl Space, Dirt Floor, Storage Space, Sump Pump, Unfinished, Interior Access, Exterior Access, Stairs - Basement
Exterior Features
- Style of Residence:
- Historic Vintage
- House Color:
- yellow
- Time Share:
- No
- Resort:
- No
- Exterior Desc:
- Exterior Details:
- Garden Space, Porch, Porch - Covered, Porch - Enclosed, Porch - Screened, Storage
- Amenities/Services:
- Land Desc.:
- City Lot, Curbing, Level, Neighbor Business, Sidewalks, Street Lights, In Town, Near Shopping, Near Public Transportatn
- Suitable Land Usage:
- Residential
- Roof Desc.:
- Shingle - Asphalt, Slate
- Driveway Desc.:
- Paved
- Foundation Desc.:
- Stone
- Sewer Desc.:
- Public
- Garage/Parking:
- No
- Garage Spaces:
- 0
- Road Frontage:
- 90
Other Information
- List Date:
- 2025-05-26
- Last Updated:


