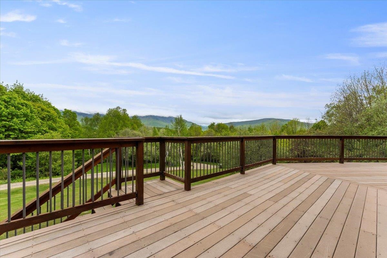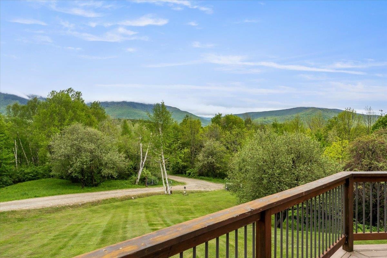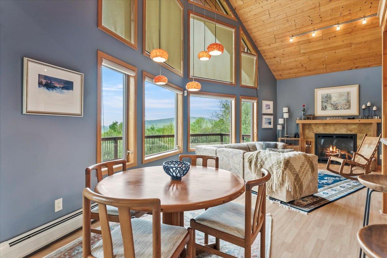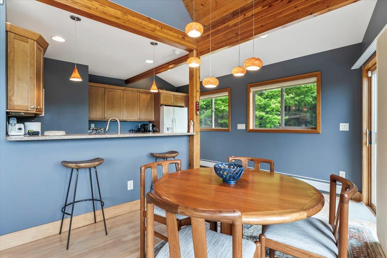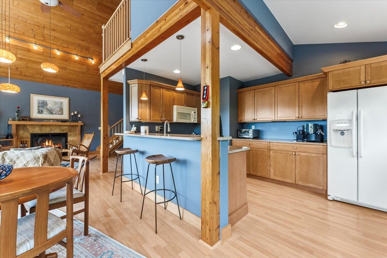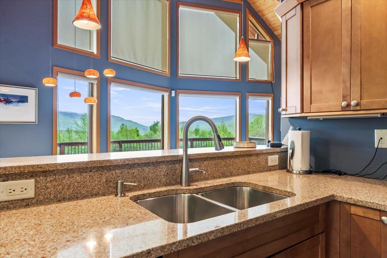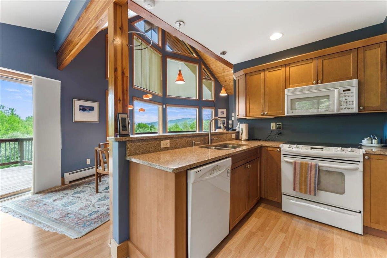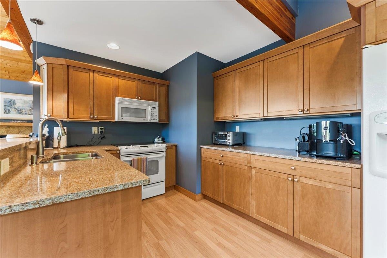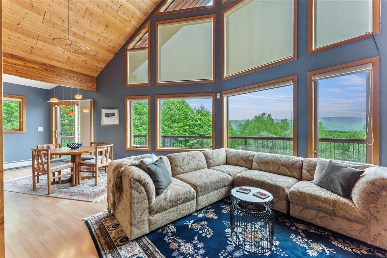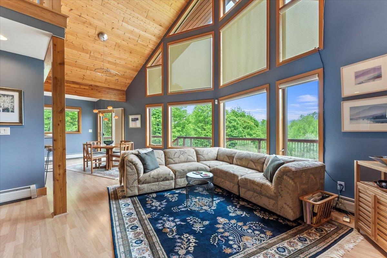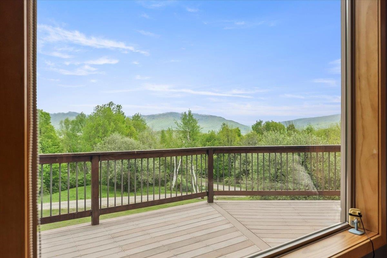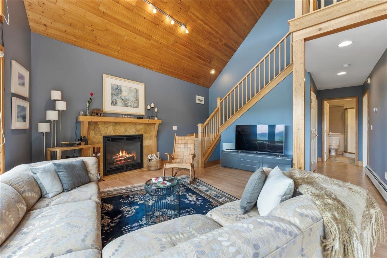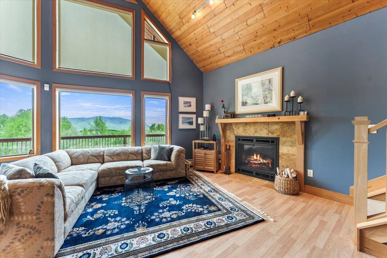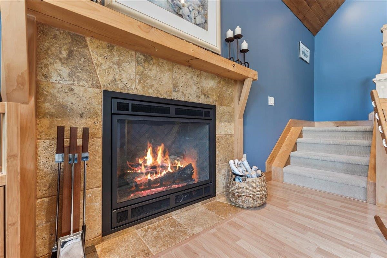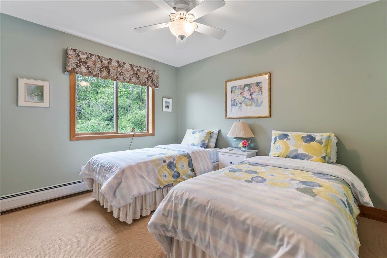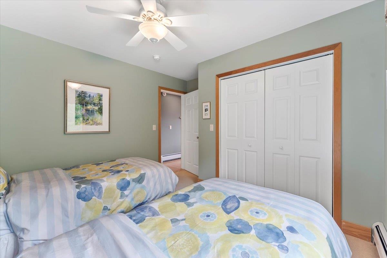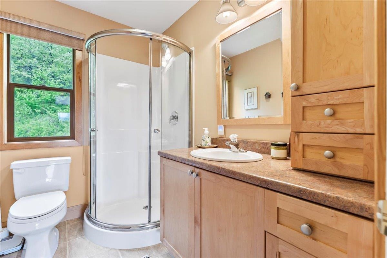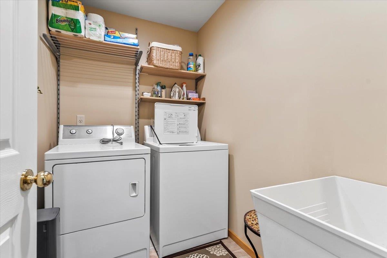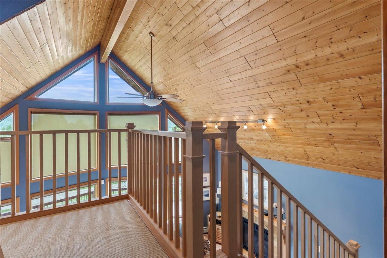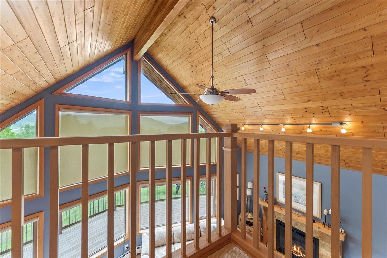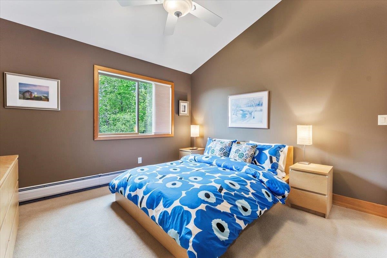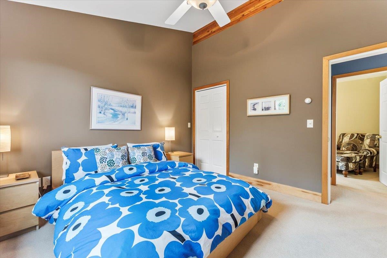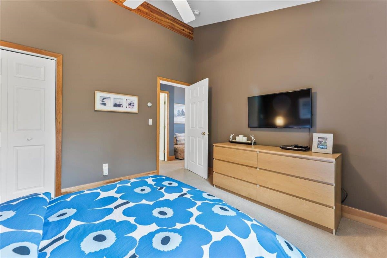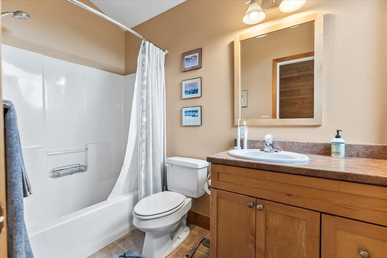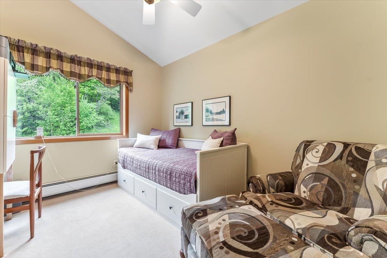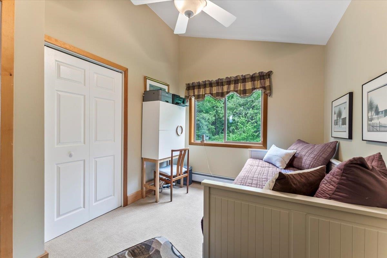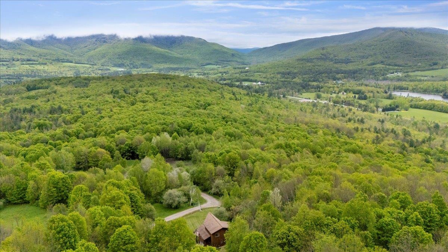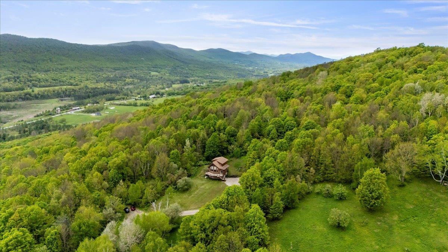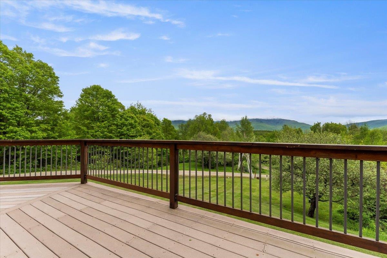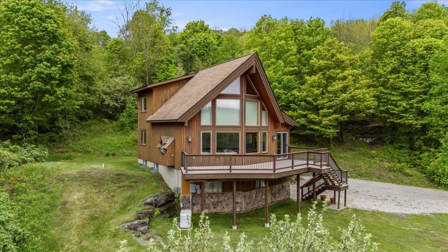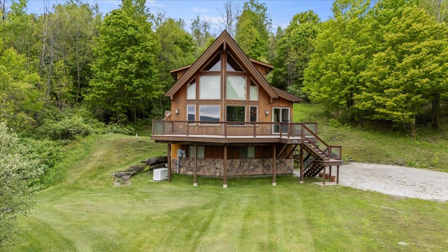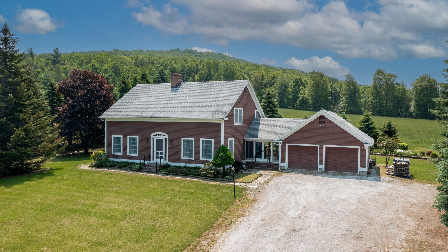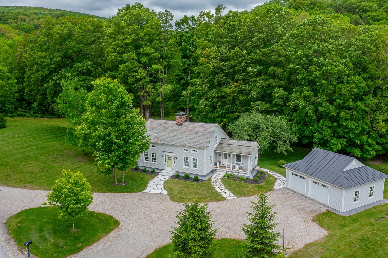1 of 38
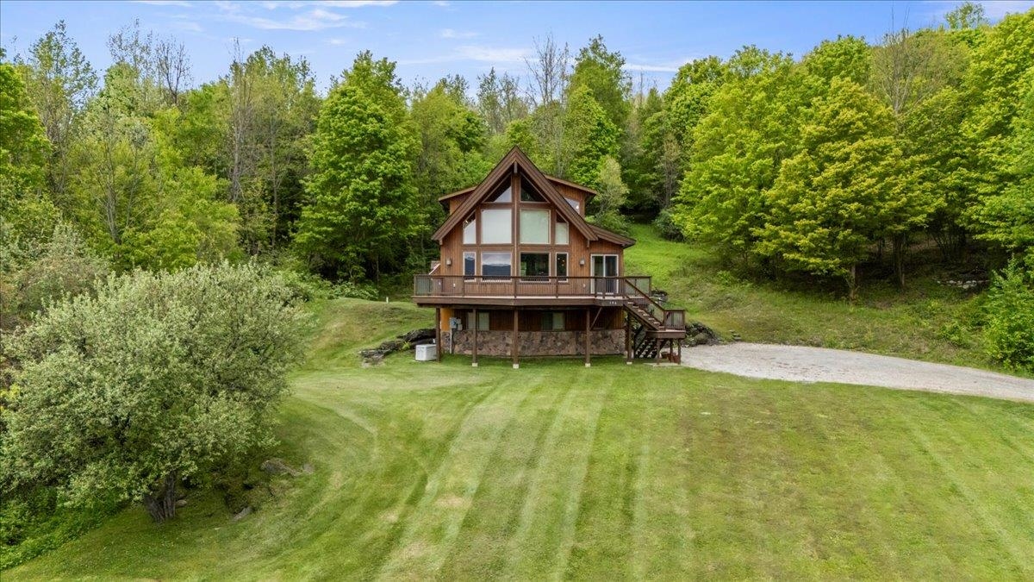
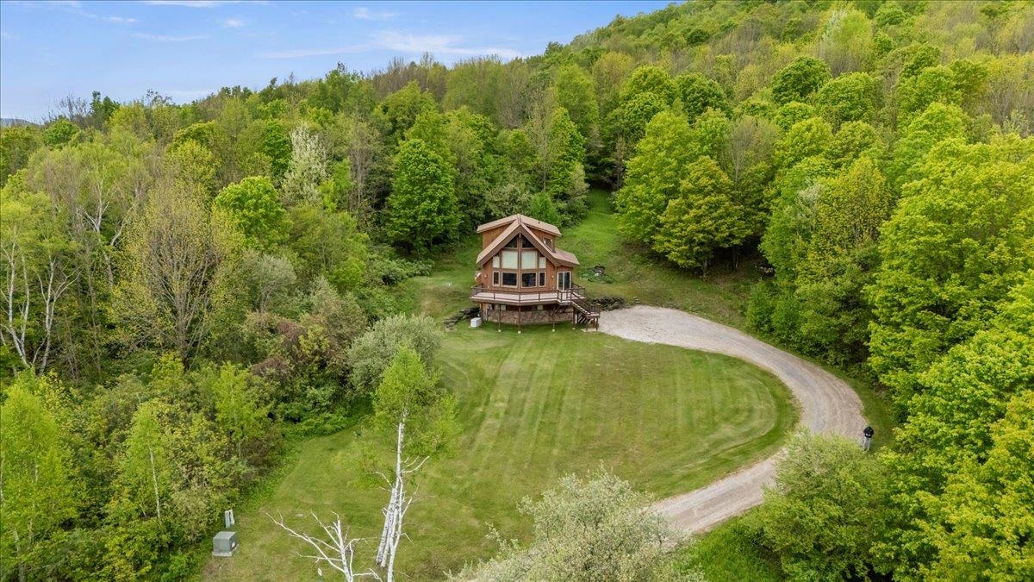
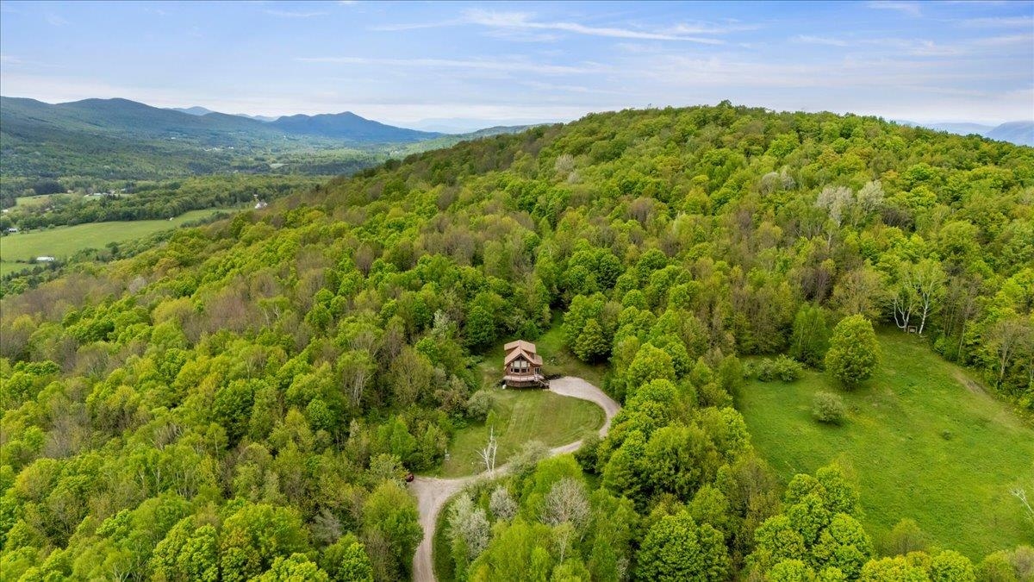
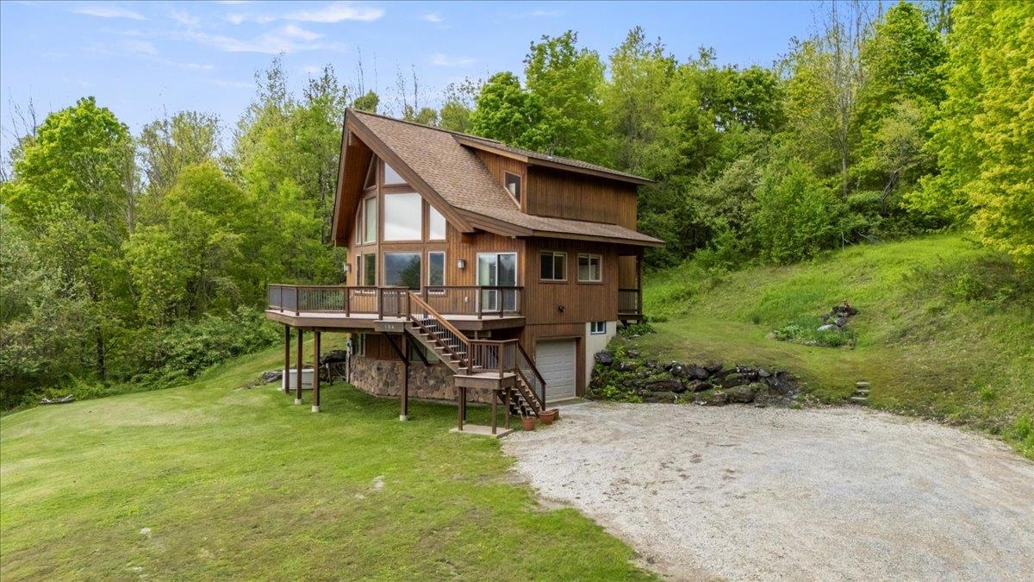
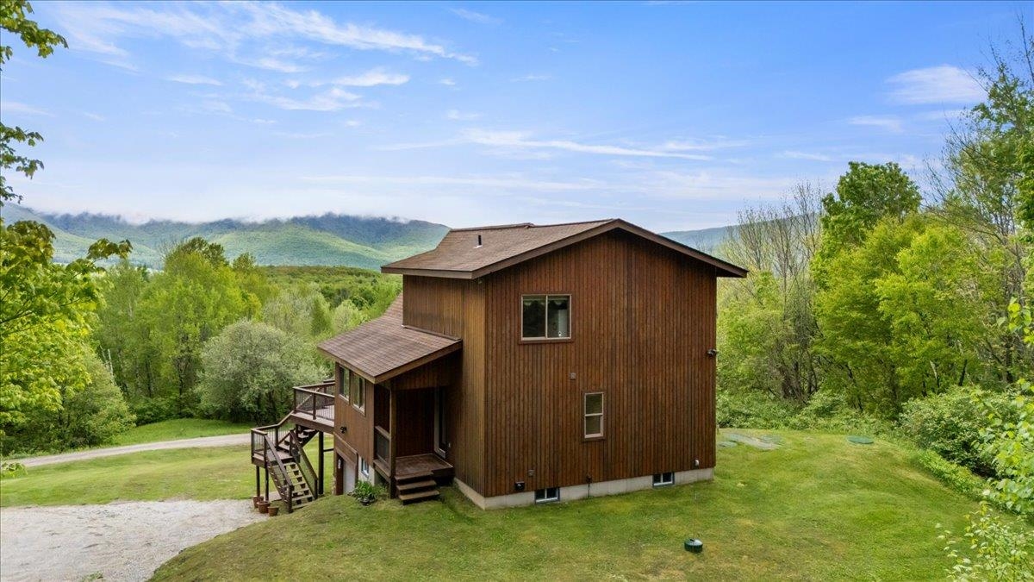
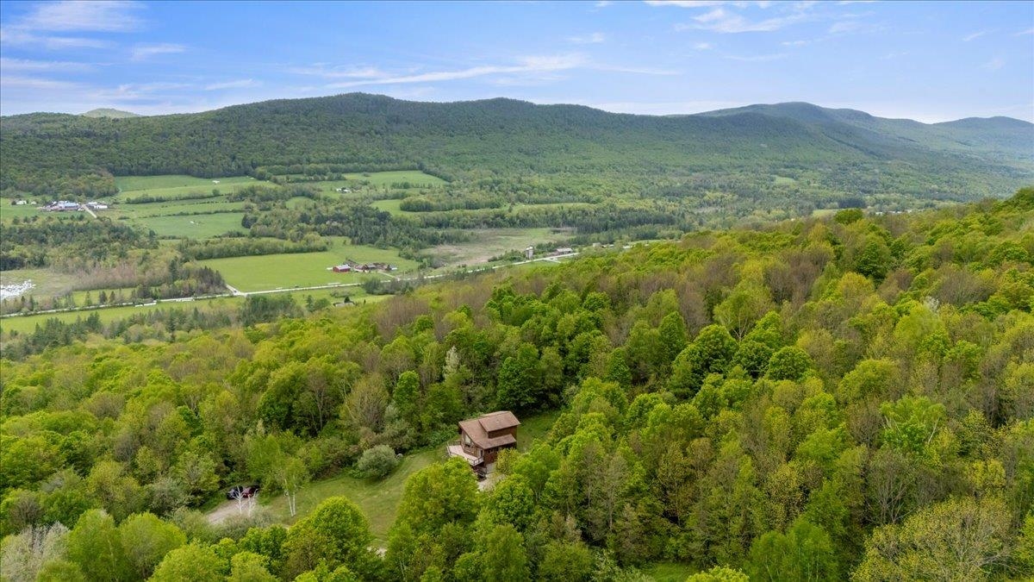
General Property Information
- Property Status:
- Active Under Contract
- Price:
- $599, 000
- Assessed:
- $423, 900
- Assessed Year:
- 24
- County:
- VT-Rutland
- Acres:
- 11.26
- Property Type:
- Single Family
- Year Built:
- 2006
- Agency/Brokerage:
- Alexandra Crowley
Four Seasons Sotheby's Int'l Realty - Bedrooms:
- 3
- Total Baths:
- 2
- Sq. Ft. (Total):
- 1365
- Tax Year:
- 2024
- Taxes:
- $7, 157
- Association Fees:
Perched on 11.26 private acres between the Taconic and Green Mountains, this peaceful Danby retreat enjoys sweeping mountain views and a strong connection to the surrounding landscape. Thoughtfully designed to complement its setting, the three-bedroom, two-bath home is filled with natural light, warmth, and charm throughout. The main living area features vaulted ceilings, a fireplace, and a wall of windows that frame the mountain backdrop. The kitchen and dining space open to a spacious deck, creating a seamless transition between indoor comfort and outdoor living. One bedroom and a bathroom are located on the main level, while two additional bedrooms and a full bath are upstairs. Offered furnished, the home is ready for immediate enjoyment, whether as a weekend escape or a full-time residence. This distinctive Vermont property combines privacy, character, and natural beauty in every season.
Interior Features
- # Of Stories:
- 1.5
- Sq. Ft. (Total):
- 1365
- Sq. Ft. (Above Ground):
- 1365
- Sq. Ft. (Below Ground):
- 0
- Sq. Ft. Unfinished:
- 933
- Rooms:
- 5
- Bedrooms:
- 3
- Baths:
- 2
- Interior Desc:
- Blinds, Ceiling Fan, Dining Area, Fireplace - Gas, Furnished, Kitchen/Dining, Kitchen/Living, Living/Dining, Natural Light, Other, Security, Storage - Indoor, Vaulted Ceiling, Window Treatment, Laundry - 1st Floor
- Appliances Included:
- Dishwasher, Dryer, Microwave, Other, Refrigerator, Washer, Stove - Electric, Exhaust Fan, Water Heater
- Flooring:
- Carpet, Combination, Other, Tile
- Heating Cooling Fuel:
- Water Heater:
- Basement Desc:
- Concrete, Other, Storage Space, Unfinished, Interior Access, Exterior Access, Stairs - Basement
Exterior Features
- Style of Residence:
- Contemporary, Other
- House Color:
- Brown
- Time Share:
- No
- Resort:
- Exterior Desc:
- Exterior Details:
- Deck, Other, Storage
- Amenities/Services:
- Land Desc.:
- Country Setting, Deed Restricted, Landscaped, Mountain View, Open, Other, Rolling, Secluded, View, Wooded, Mountain, Near Paths, Near Shopping, Near Skiing, Rural
- Suitable Land Usage:
- Residential
- Roof Desc.:
- Shingle - Asphalt
- Driveway Desc.:
- Gravel, Other
- Foundation Desc.:
- Concrete, Other
- Sewer Desc.:
- 1000 Gallon, Mound, On-Site Septic Exists, Other
- Garage/Parking:
- Yes
- Garage Spaces:
- 1
- Road Frontage:
- 0
Other Information
- List Date:
- 2025-05-26
- Last Updated:


