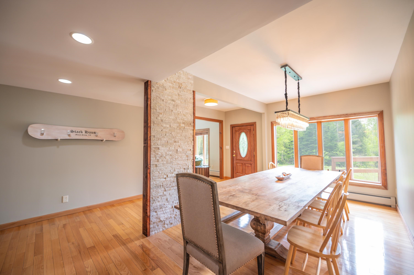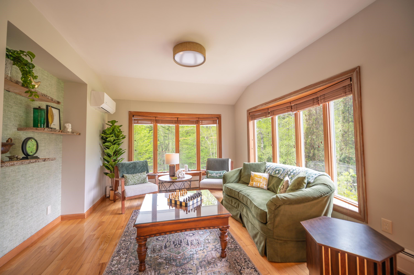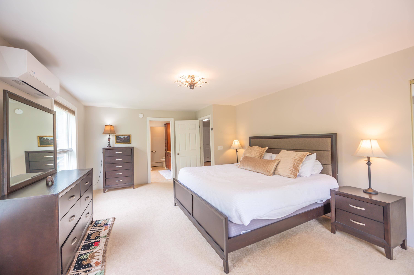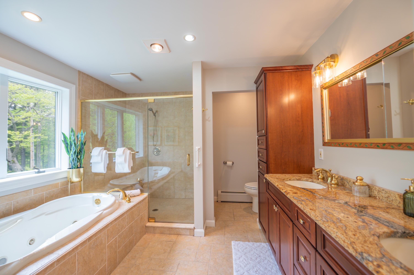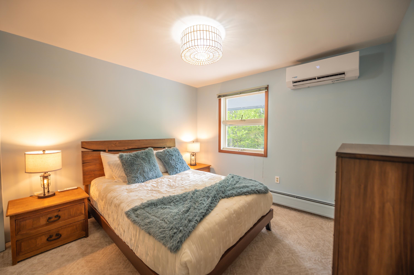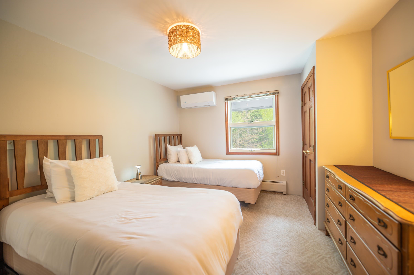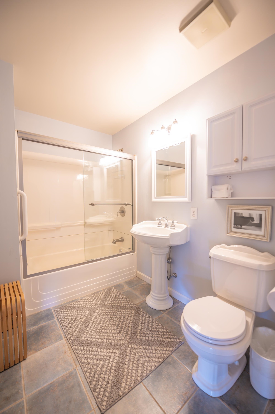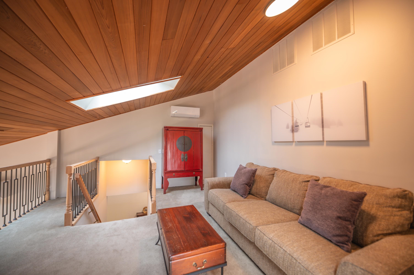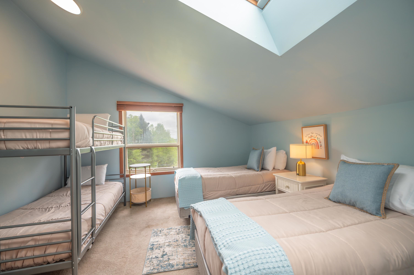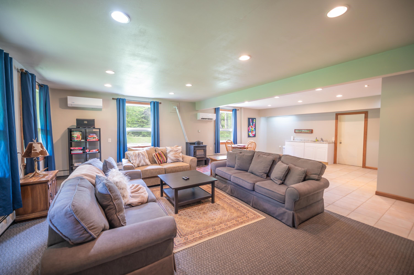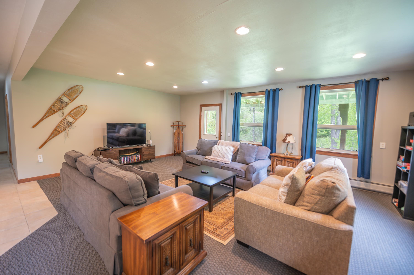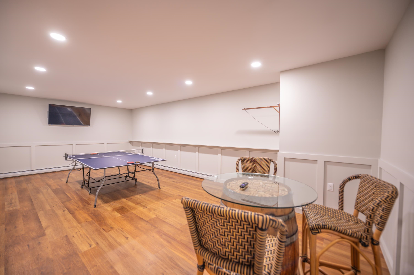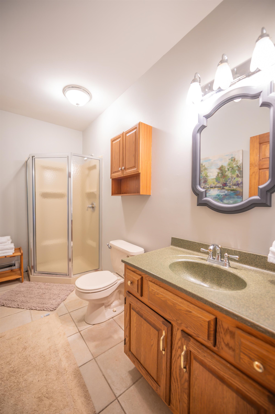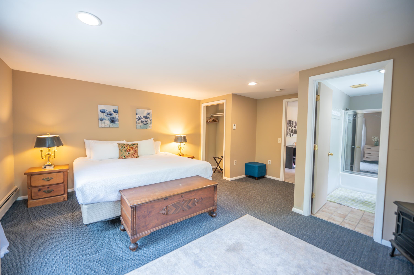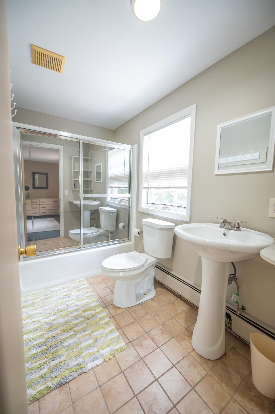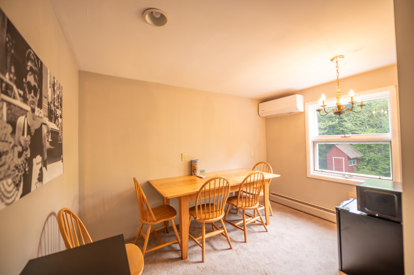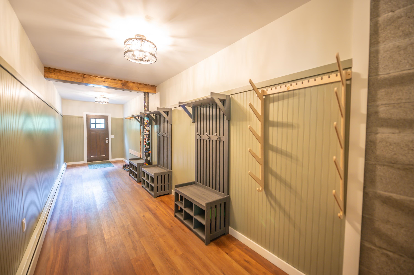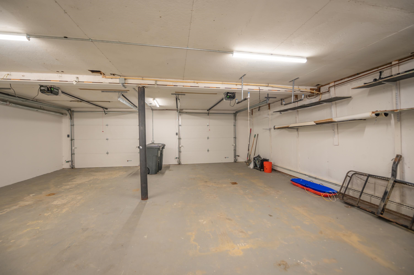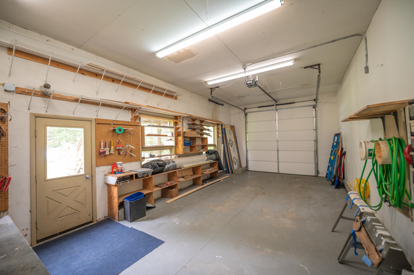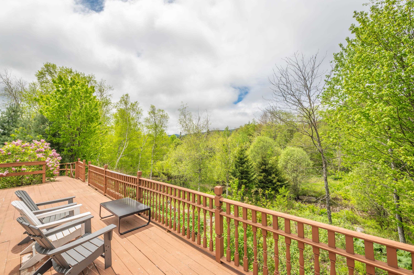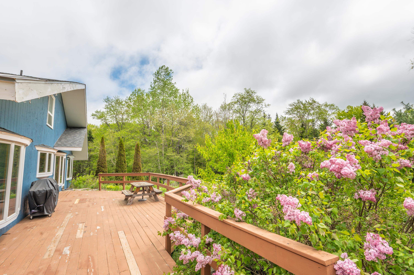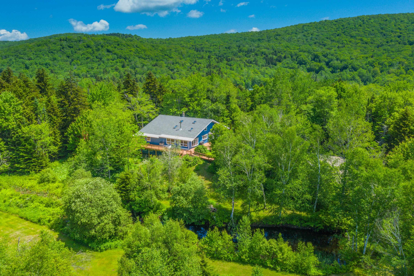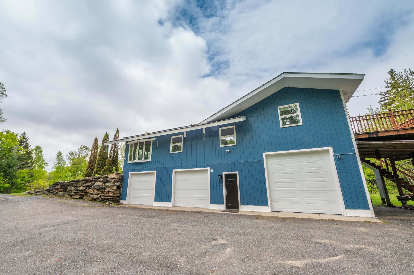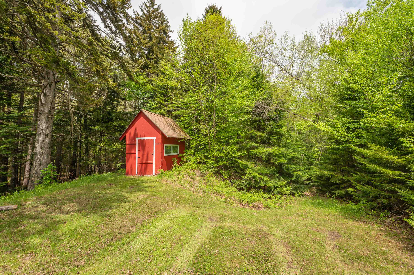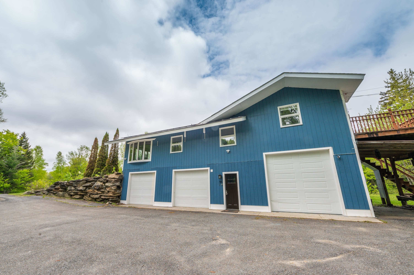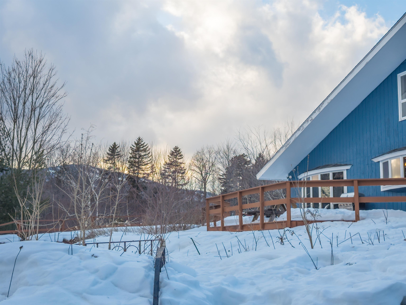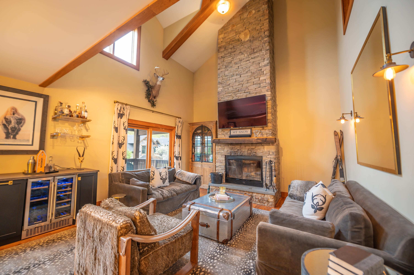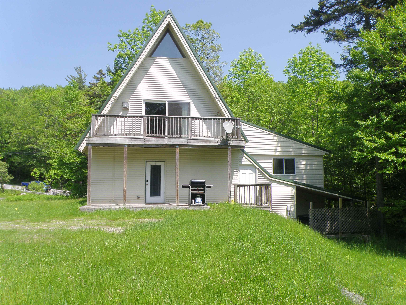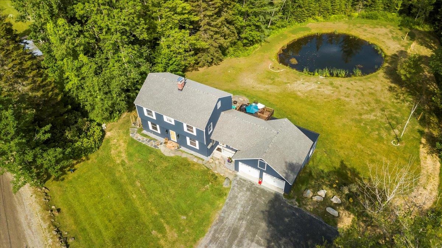1 of 32
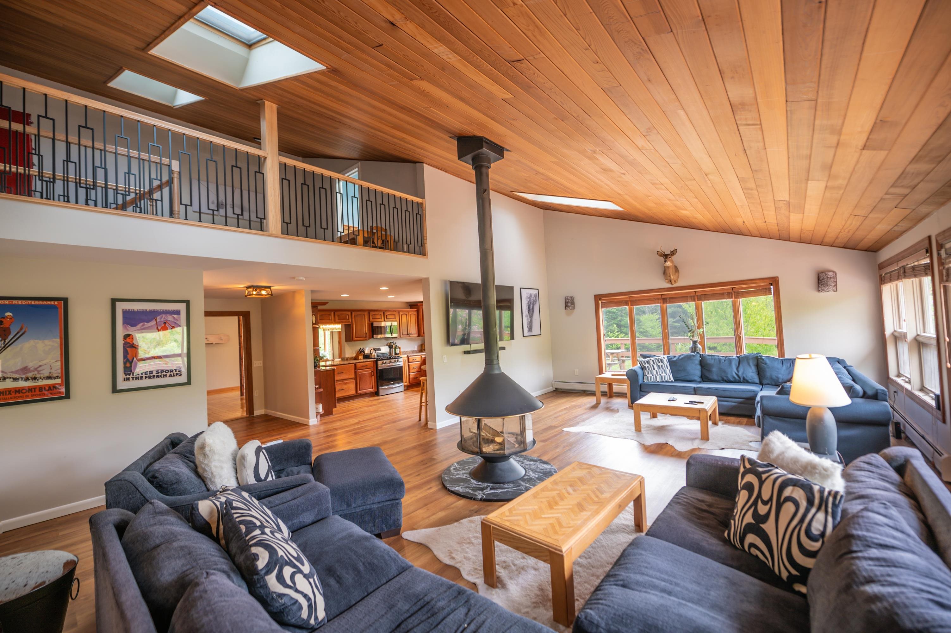
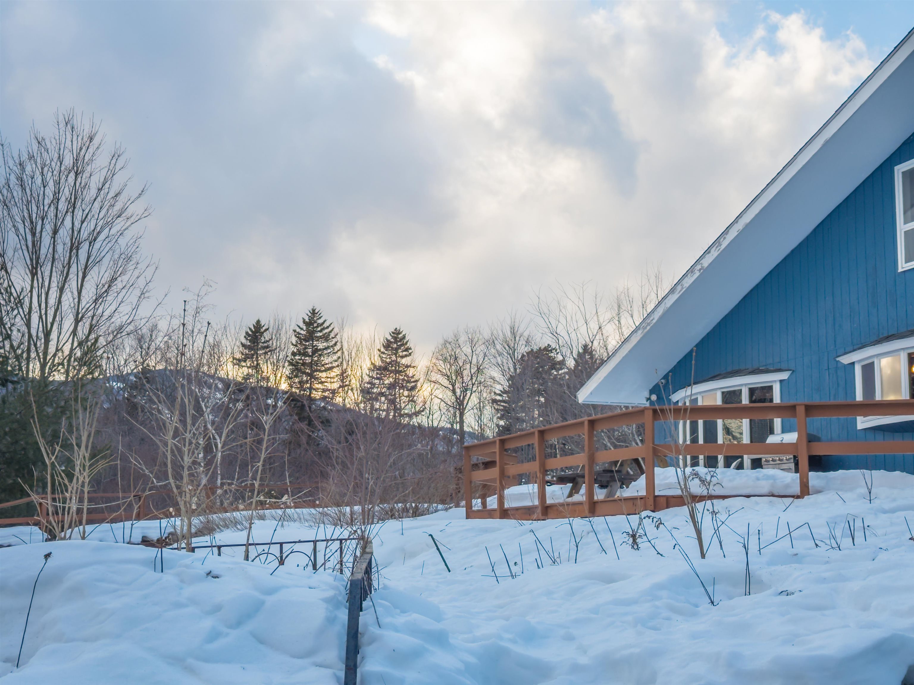
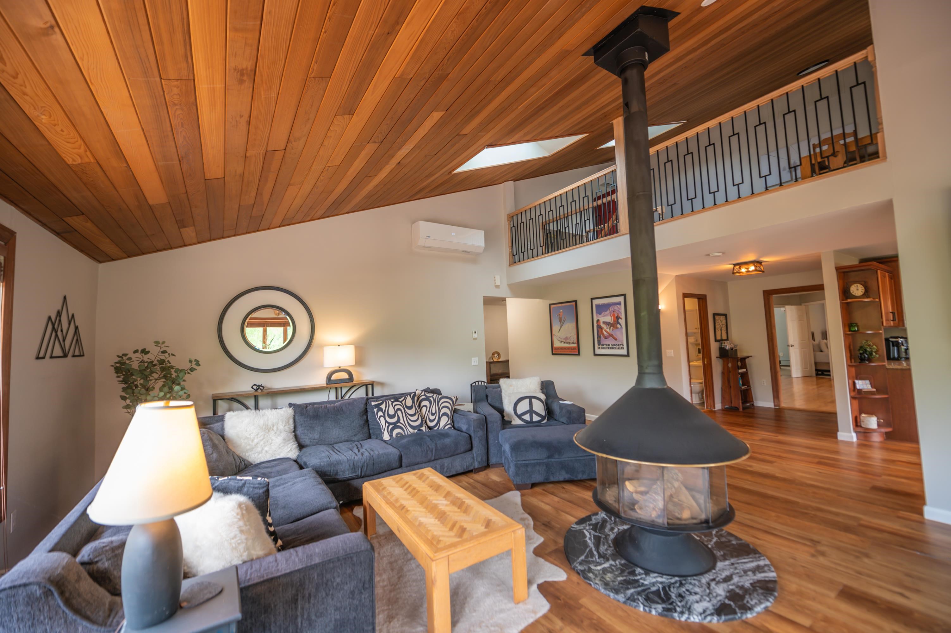
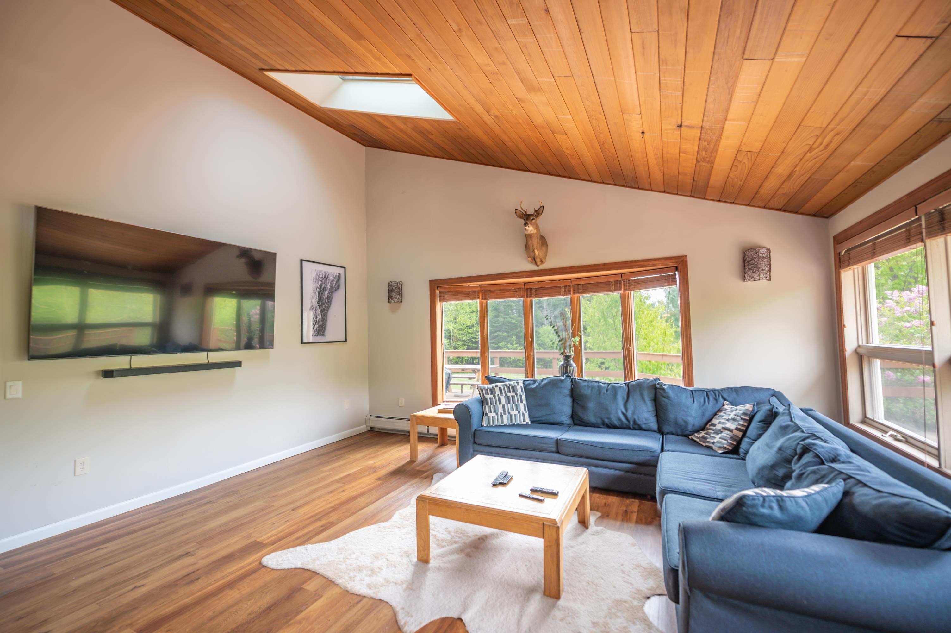
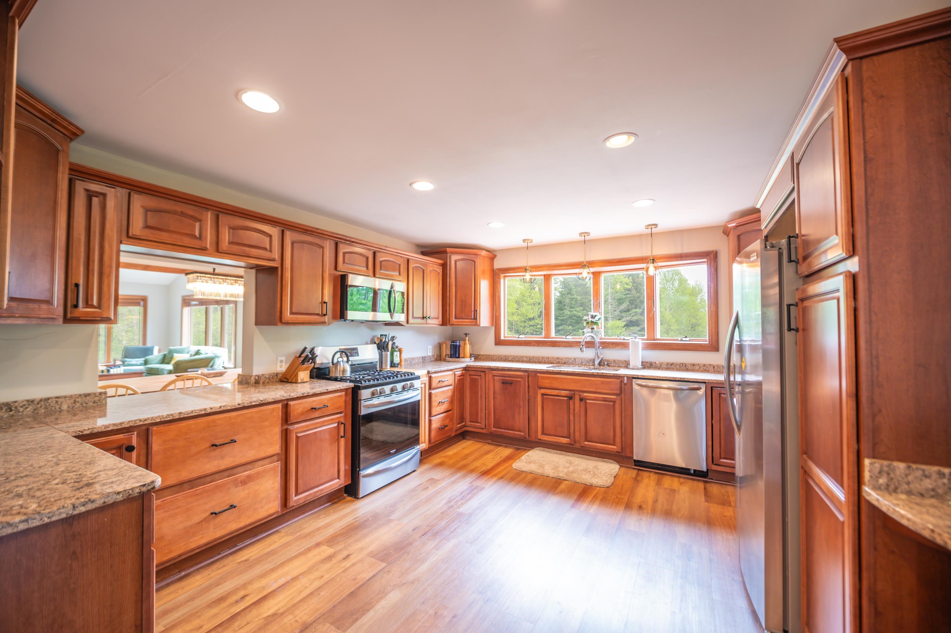
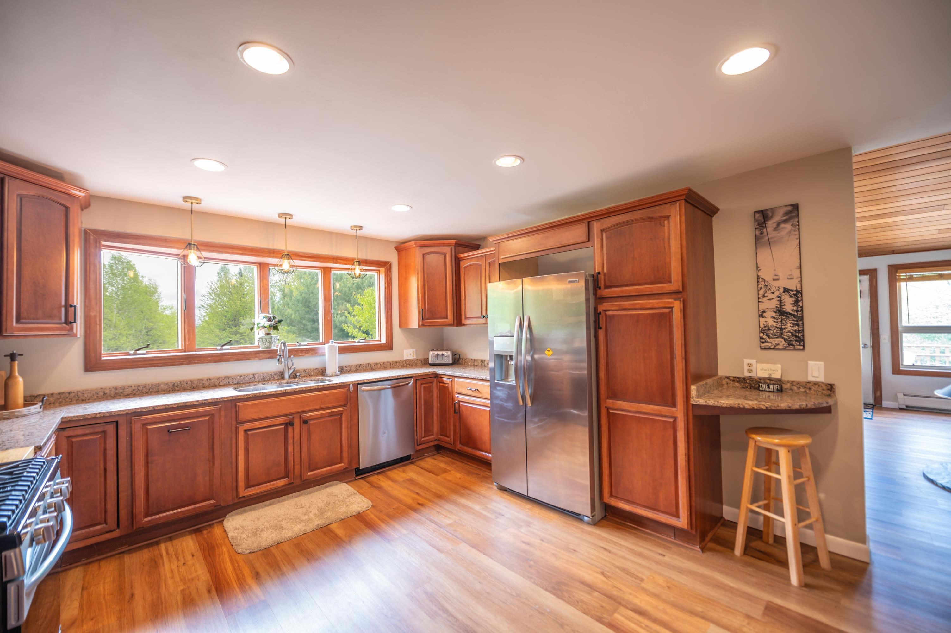
General Property Information
- Property Status:
- Active Under Contract
- Price:
- $829, 000
- Assessed:
- $0
- Assessed Year:
- County:
- VT-Windham
- Acres:
- 4.19
- Property Type:
- Single Family
- Year Built:
- 1980
- Agency/Brokerage:
- Adam Palmiter
Berkley & Veller Greenwood Country - Bedrooms:
- 5
- Total Baths:
- 4
- Sq. Ft. (Total):
- 5599
- Tax Year:
- 2024
- Taxes:
- $10, 735
- Association Fees:
When you picture a lodge style Vermont ski retreat, but with modern comforts, this is that home. Charming and update lodge style home located conveniently just down the road from the Mount Snow Ski Resort. This private yet easily accessible 4+ acre parcel has direct snowmobile trail access, pond, large lawn for entertaining, ample parking, nearby dining and shopping, and views of the ski trails at the mountain. The home features a large vaulted great room with Scandinavian fireplace, exposed natural woodwork, updated flooring, a new custom kitchen with great natural light and stainless appliances, spacious dining area and adjacent den, a main floor primary suite with full bath and walk-in closet, 2 main floor guest bedrooms and full bath, upstairs guest bedroom and loft, large laundry room, attached guest suite with private entry and living room, lower level family room, kitchenette, and game/media room, bonus walk-in owner's storage, two car garage, and oversized 3rd garage for boat or RV, large mudroom entry for all your gear, wraparound deck, garden shed, and more. On sewer and Tesla battery backup for complete peace of mind. Less obvious updates include mini-split ac throughout, an owner solar array sized for year round energy consumption, and many more recent updates. Enjoy a quick drive to skiing, or on off-days take a jaunt into town. Incredibly well cared for which means you can enjoy downtime, not upkeep.
Interior Features
- # Of Stories:
- 3
- Sq. Ft. (Total):
- 5599
- Sq. Ft. (Above Ground):
- 3599
- Sq. Ft. (Below Ground):
- 2000
- Sq. Ft. Unfinished:
- 1240
- Rooms:
- 15
- Bedrooms:
- 5
- Baths:
- 4
- Interior Desc:
- Cathedral Ceiling, Fireplace - Wood, Fireplaces - 2, Primary BR w/ BA, Natural Light, Natural Woodwork, Vaulted Ceiling
- Appliances Included:
- Dishwasher, Dryer, Refrigerator, Washer, Stove - Gas, Water Heater - Off Boiler
- Flooring:
- Carpet, Tile, Wood
- Heating Cooling Fuel:
- Water Heater:
- Basement Desc:
- Finished, Full
Exterior Features
- Style of Residence:
- Chalet
- House Color:
- Time Share:
- No
- Resort:
- Exterior Desc:
- Exterior Details:
- Deck, Shed
- Amenities/Services:
- Land Desc.:
- Level, Trail/Near Trail, Walking Trails, Near Snowmobile Trails
- Suitable Land Usage:
- Roof Desc.:
- Shingle
- Driveway Desc.:
- Paved
- Foundation Desc.:
- Concrete
- Sewer Desc.:
- Public
- Garage/Parking:
- Yes
- Garage Spaces:
- 3
- Road Frontage:
- 0
Other Information
- List Date:
- 2025-05-26
- Last Updated:


