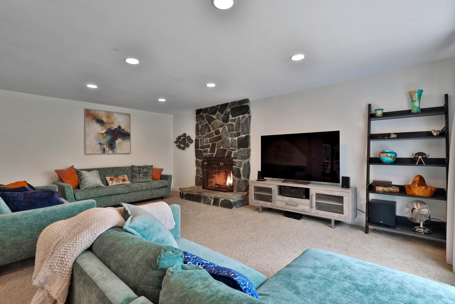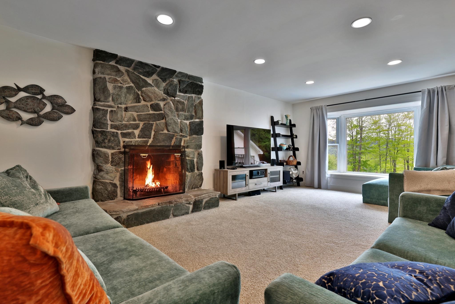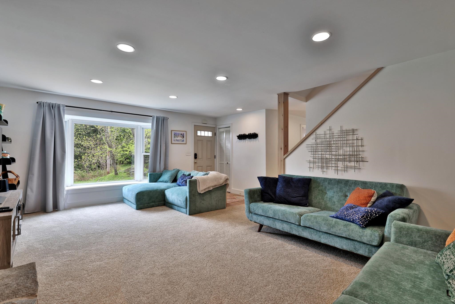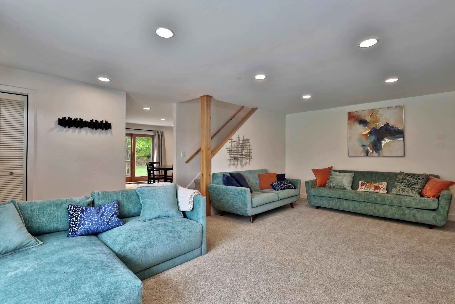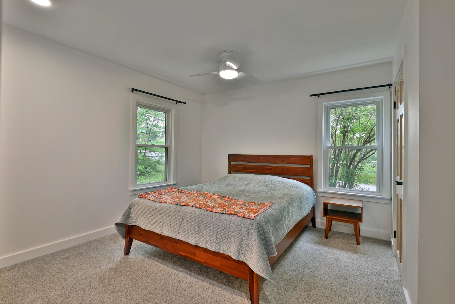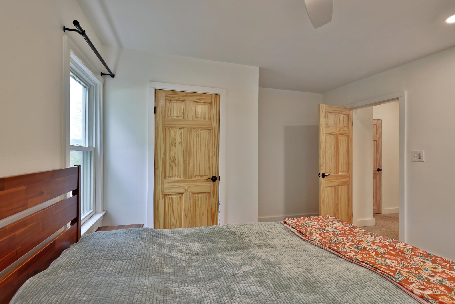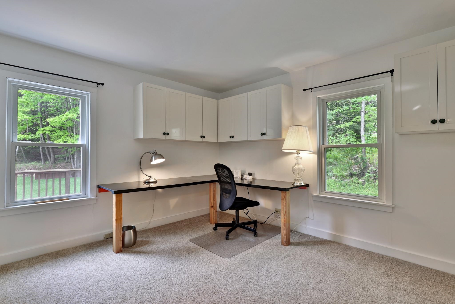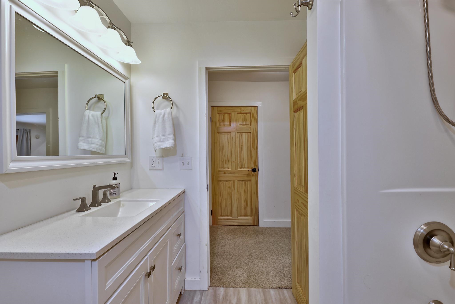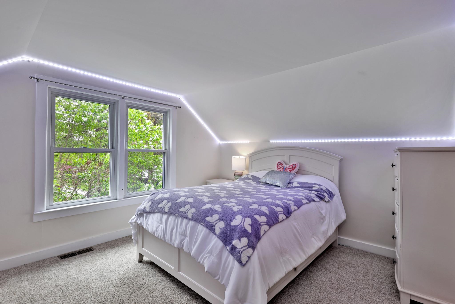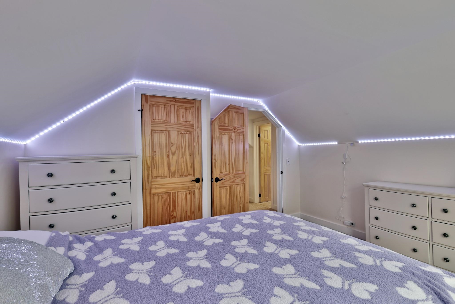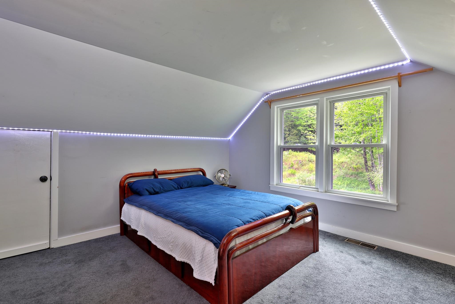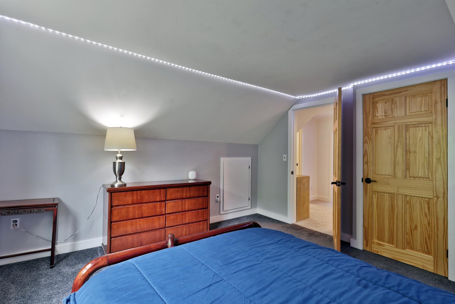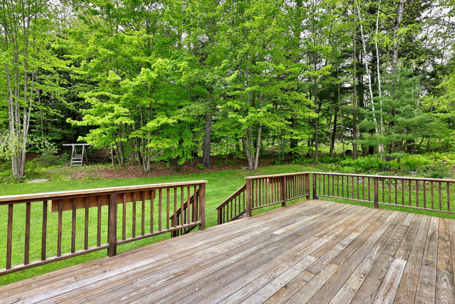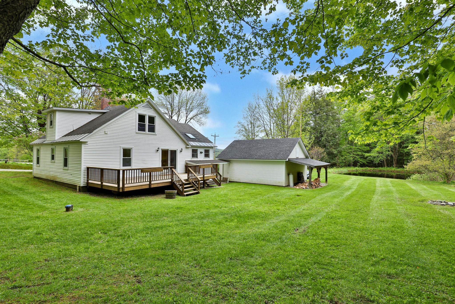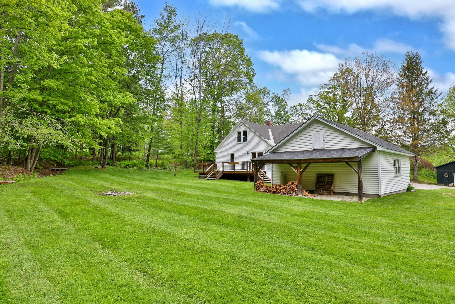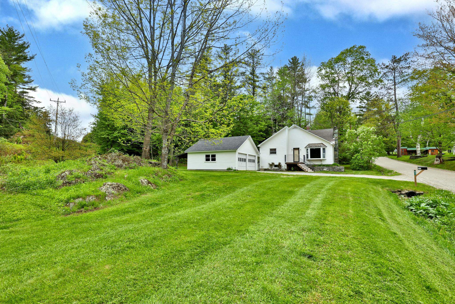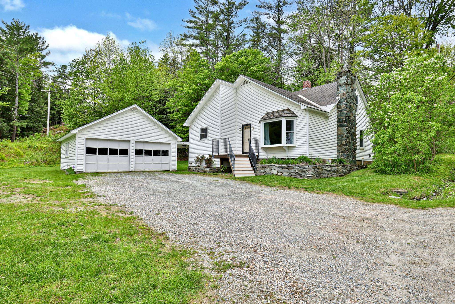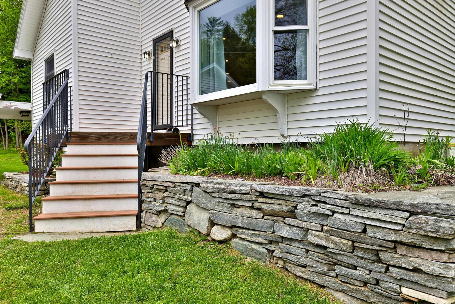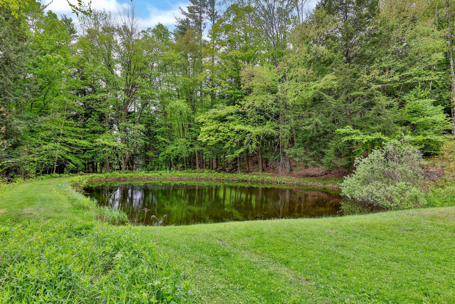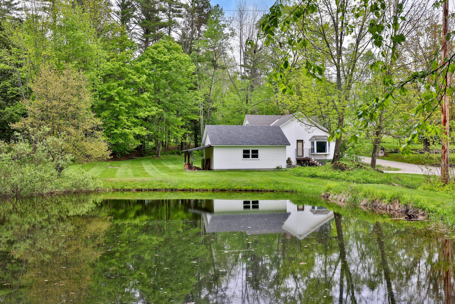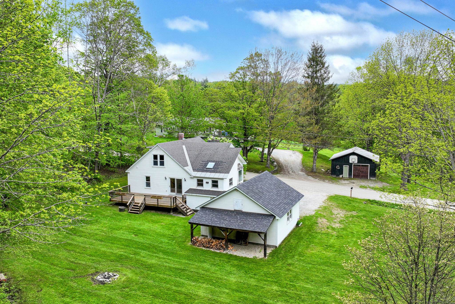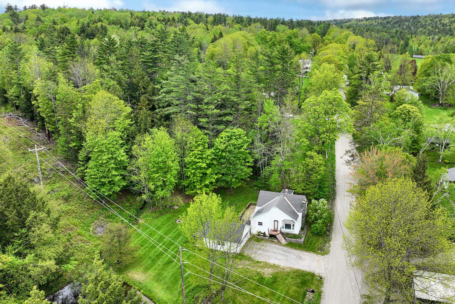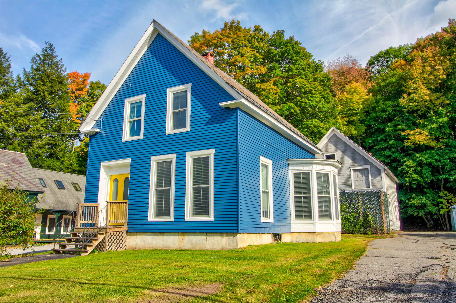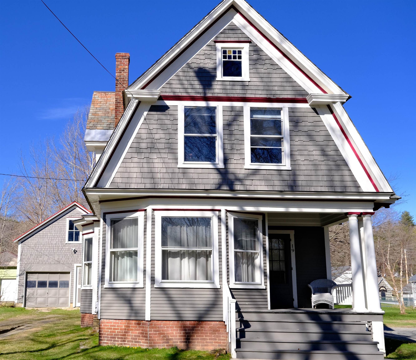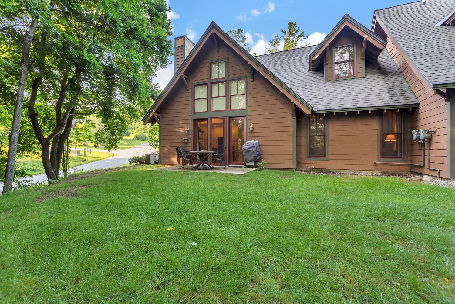1 of 28
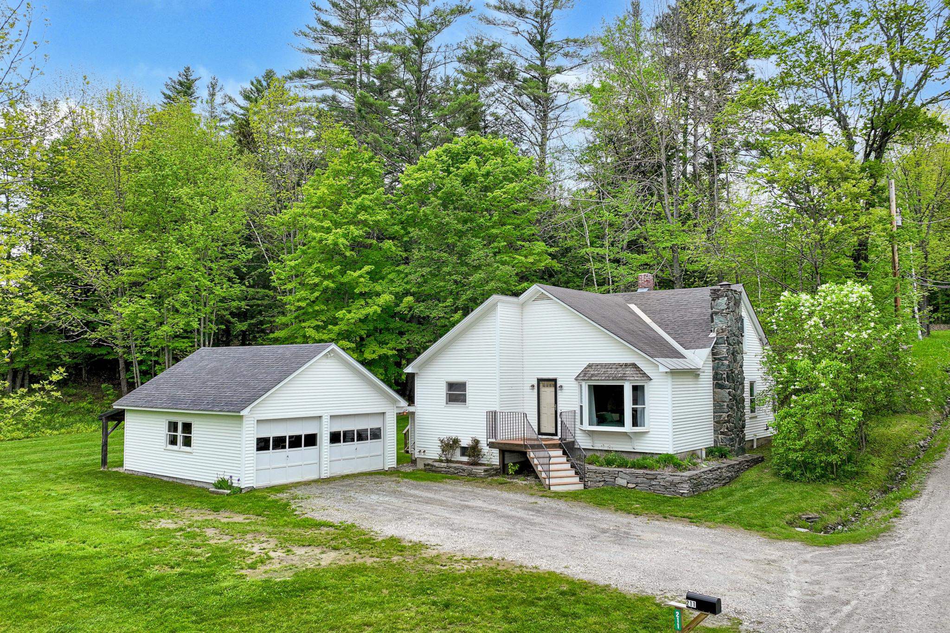
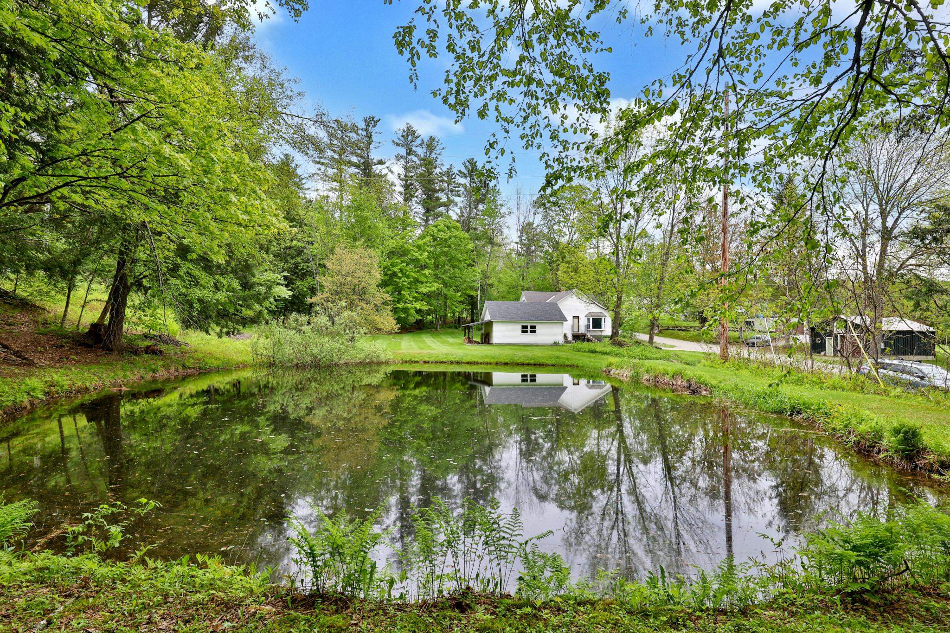
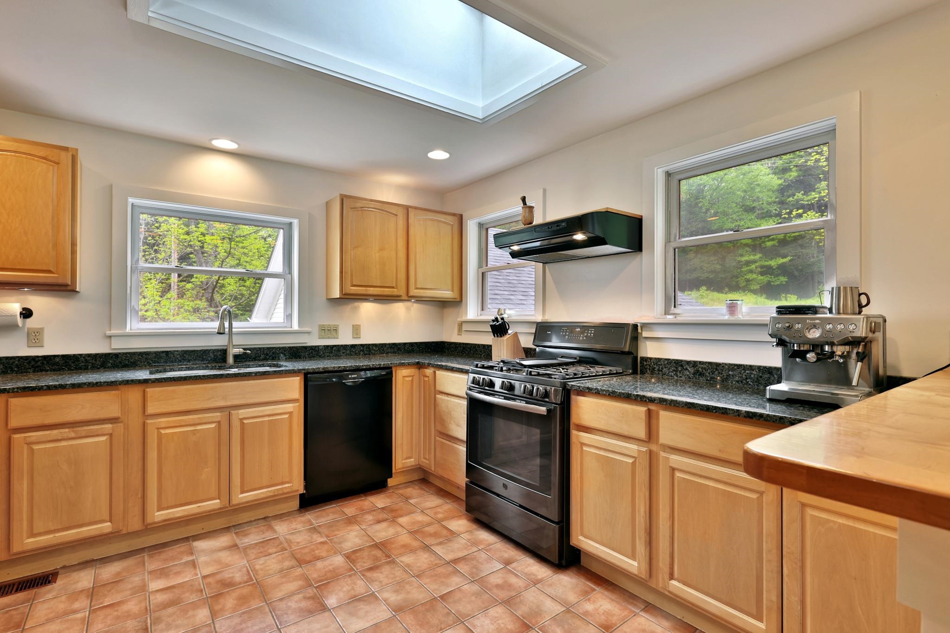
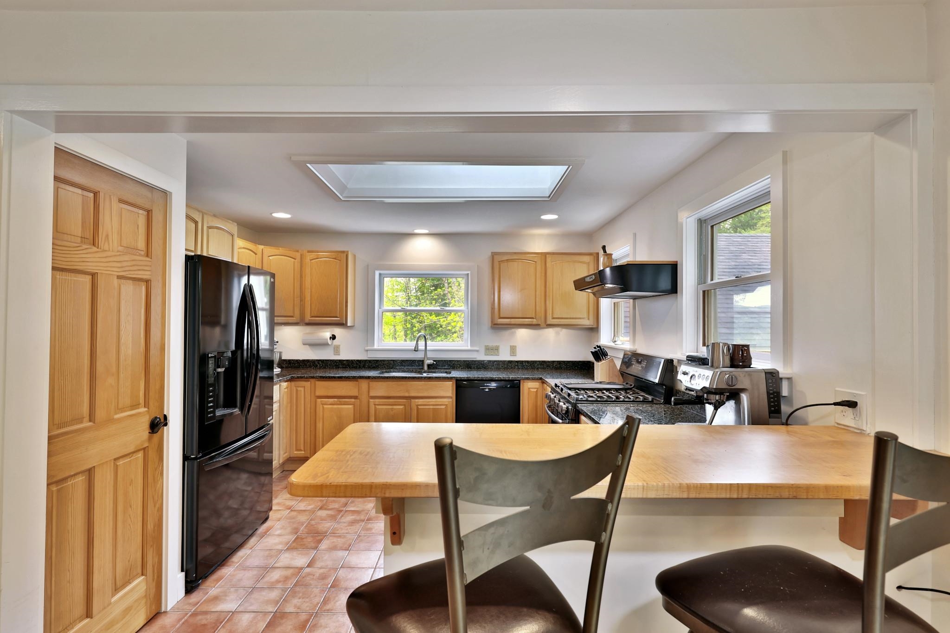
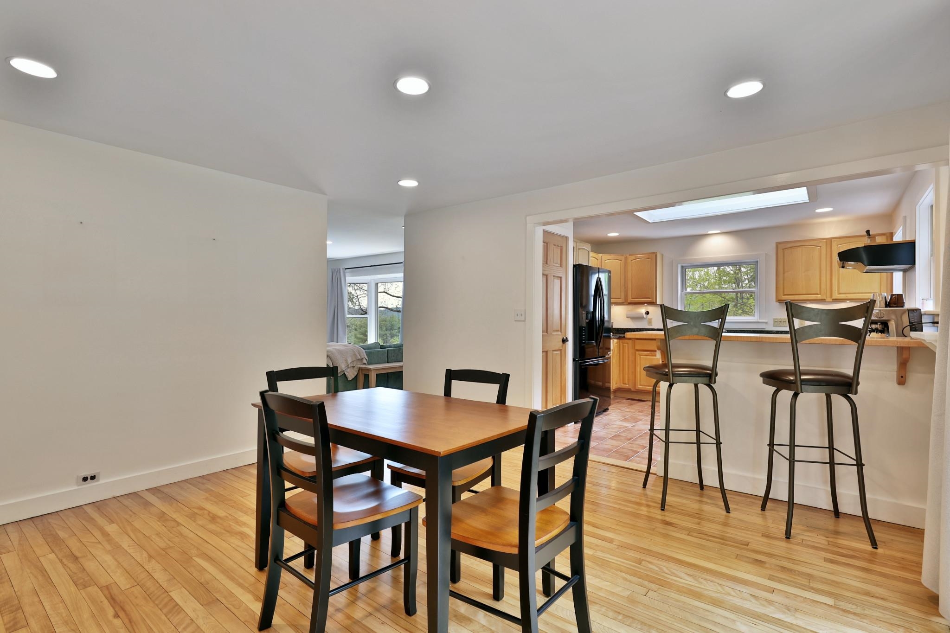
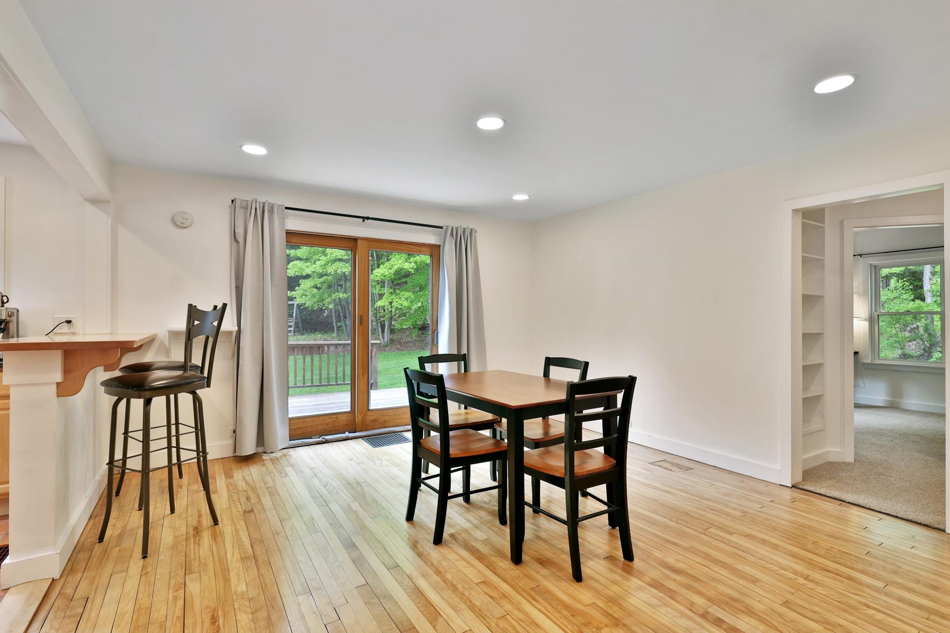
General Property Information
- Property Status:
- Active Under Contract
- Price:
- $580, 000
- Assessed:
- $0
- Assessed Year:
- County:
- VT-Windsor
- Acres:
- 2.19
- Property Type:
- Single Family
- Year Built:
- 1954
- Agency/Brokerage:
- Gary Coger
Four Seasons Sotheby's Int'l Realty - Bedrooms:
- 4
- Total Baths:
- 2
- Sq. Ft. (Total):
- 1881
- Tax Year:
- 2024
- Taxes:
- $5, 115
- Association Fees:
Ideally located and beautifully maintained, this well-appointed 4-bedroom, 2-bath home offers nearly 2, 000 sq ft of comfortable living space on 2.19 peaceful acres with mountain views. With many recent updates and true move-in-ready condition, this Vermont gem is perfect for year-round living or a weekend retreat. The spacious kitchen features a convenient breakfast bar and flows seamlessly into the dining area, which opens to a large outdoor deck, ideal for relaxing or entertaining in a serene setting. The inviting living room boasts a cozy fireplace, while each of the ample-sized bedrooms provides plenty of space for family or guests. A 2-car garage offers room for vehicles, outdoor gear, and equipment. Outside, you'll find a charming pond, a private backyard, and direct access to nature, perfect for those who love outdoor living. Located just minutes from Okemo Mountain and downtown Ludlow's shops, dining, and amenities, this property is also near snowmobiling, hiking, and mountain biking trails, making it a dream for outdoor enthusiasts. Whether you're seeking a primary residence or a vacation escape, this property truly has it all. Don't miss your chance to own a slice of Vermont paradise - Come and take a look!
Interior Features
- # Of Stories:
- 2
- Sq. Ft. (Total):
- 1881
- Sq. Ft. (Above Ground):
- 1881
- Sq. Ft. (Below Ground):
- 0
- Sq. Ft. Unfinished:
- 1185
- Rooms:
- 6
- Bedrooms:
- 4
- Baths:
- 2
- Interior Desc:
- Appliances Included:
- Flooring:
- Heating Cooling Fuel:
- Water Heater:
- Basement Desc:
- Concrete Floor, Full, Sump Pump, Exterior Access
Exterior Features
- Style of Residence:
- Cape
- House Color:
- Time Share:
- No
- Resort:
- Exterior Desc:
- Exterior Details:
- Amenities/Services:
- Land Desc.:
- Country Setting, Landscaped, Level, Mountain View, Pond, Pond Frontage, View
- Suitable Land Usage:
- Roof Desc.:
- Shingle - Asphalt
- Driveway Desc.:
- Gravel
- Foundation Desc.:
- Concrete
- Sewer Desc.:
- 1000 Gallon, Concrete, Septic
- Garage/Parking:
- Yes
- Garage Spaces:
- 2
- Road Frontage:
- 295
Other Information
- List Date:
- 2025-05-26
- Last Updated:


