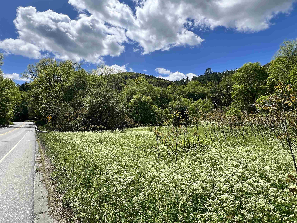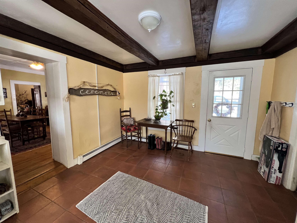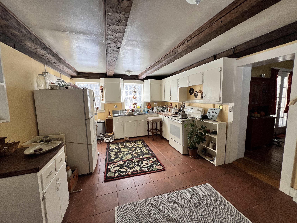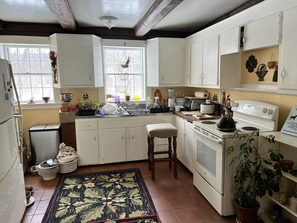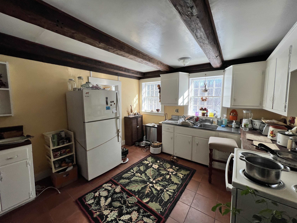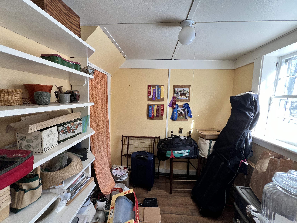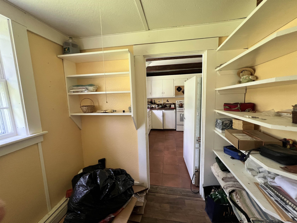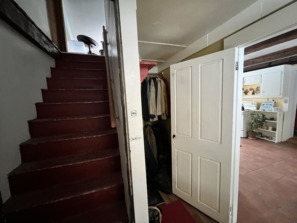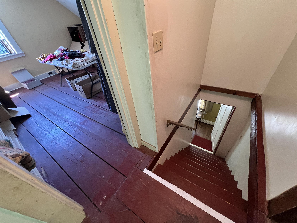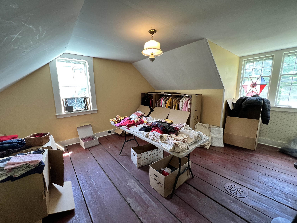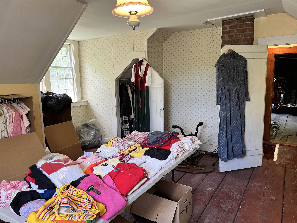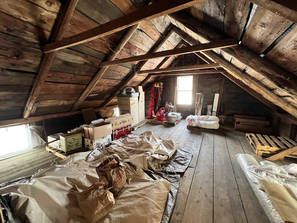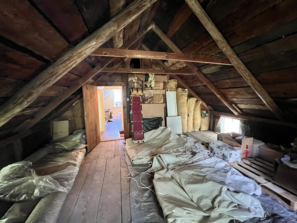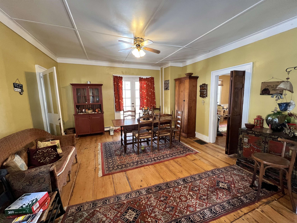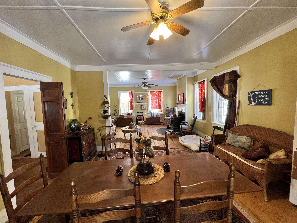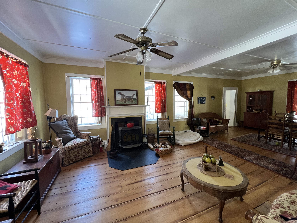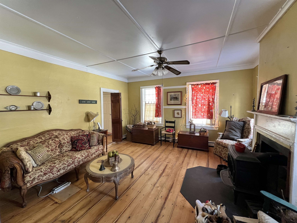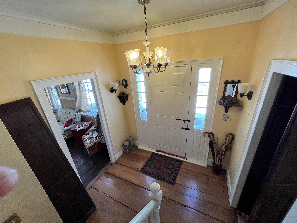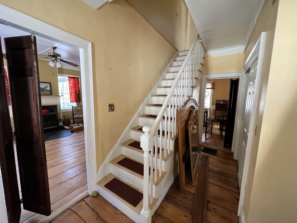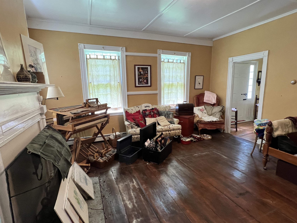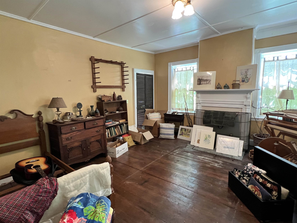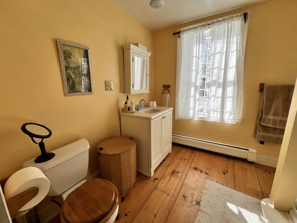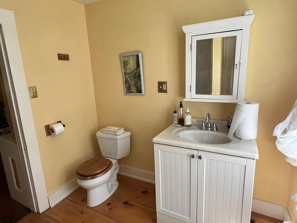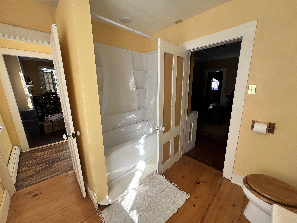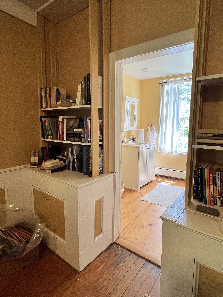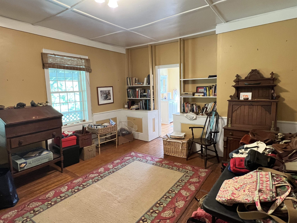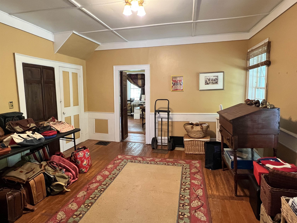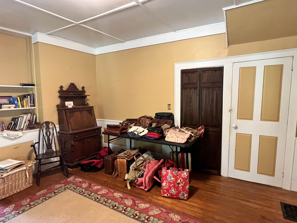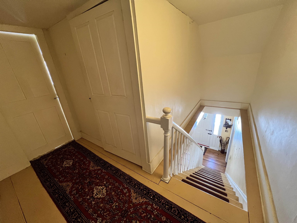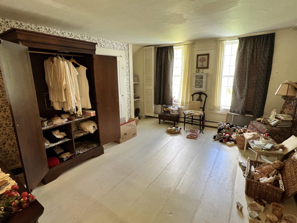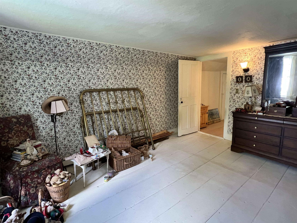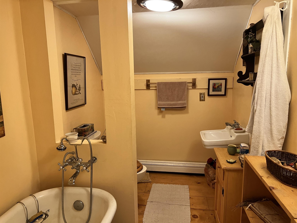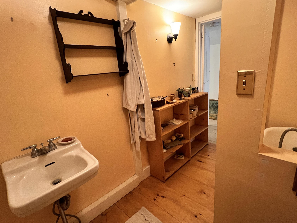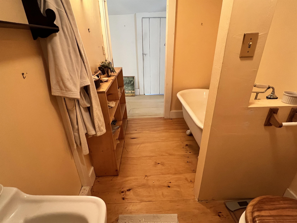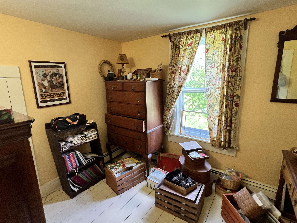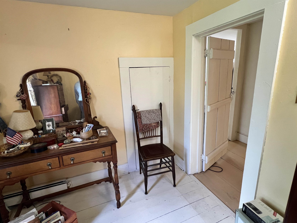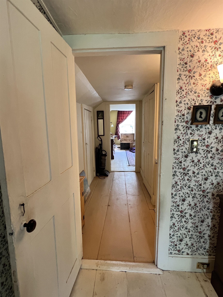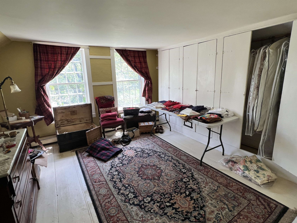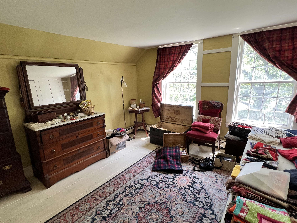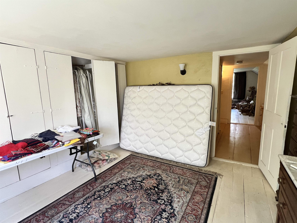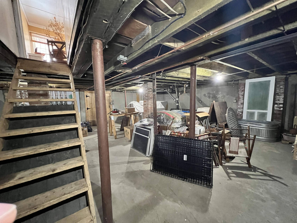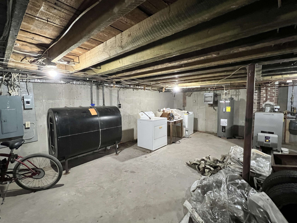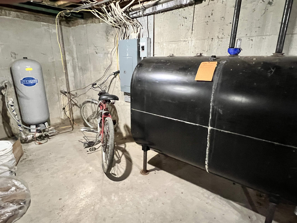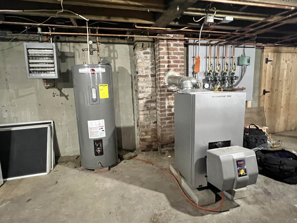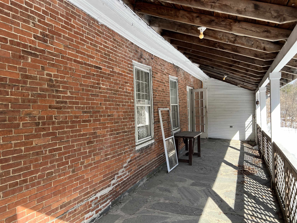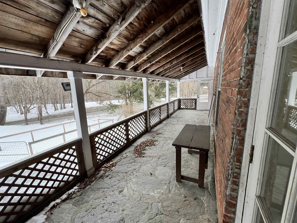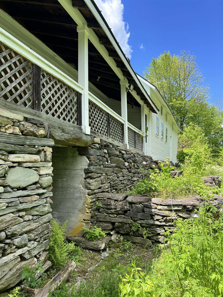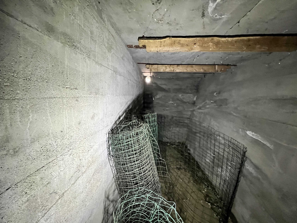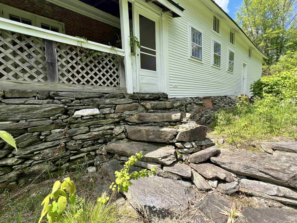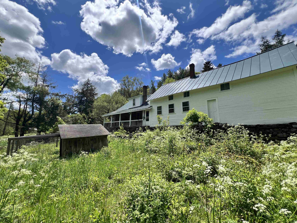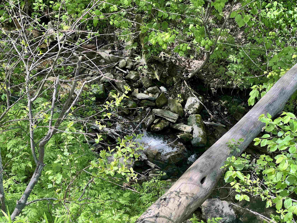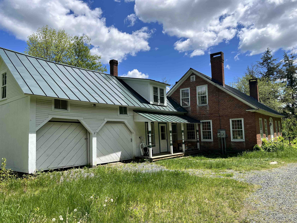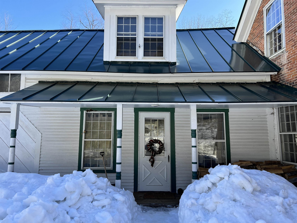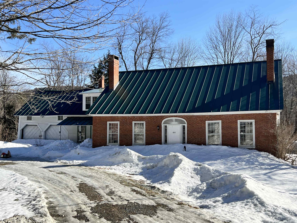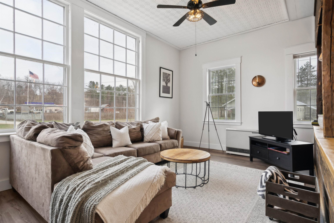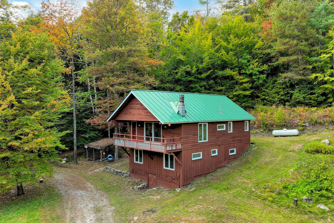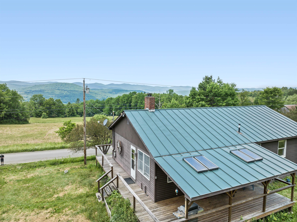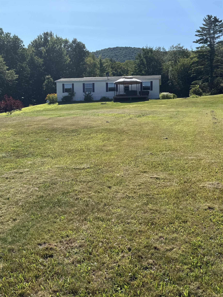1 of 60
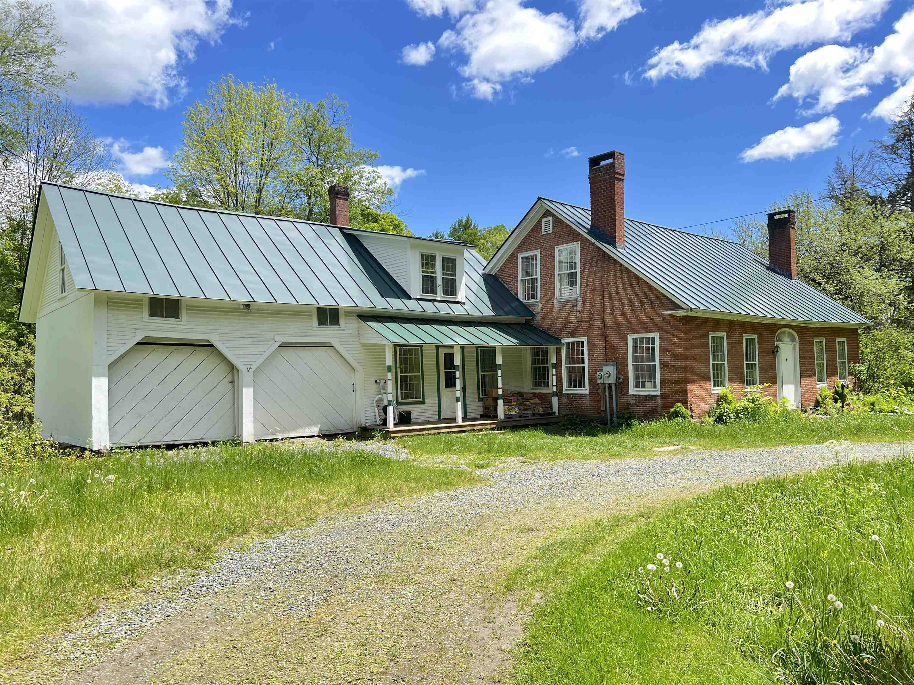
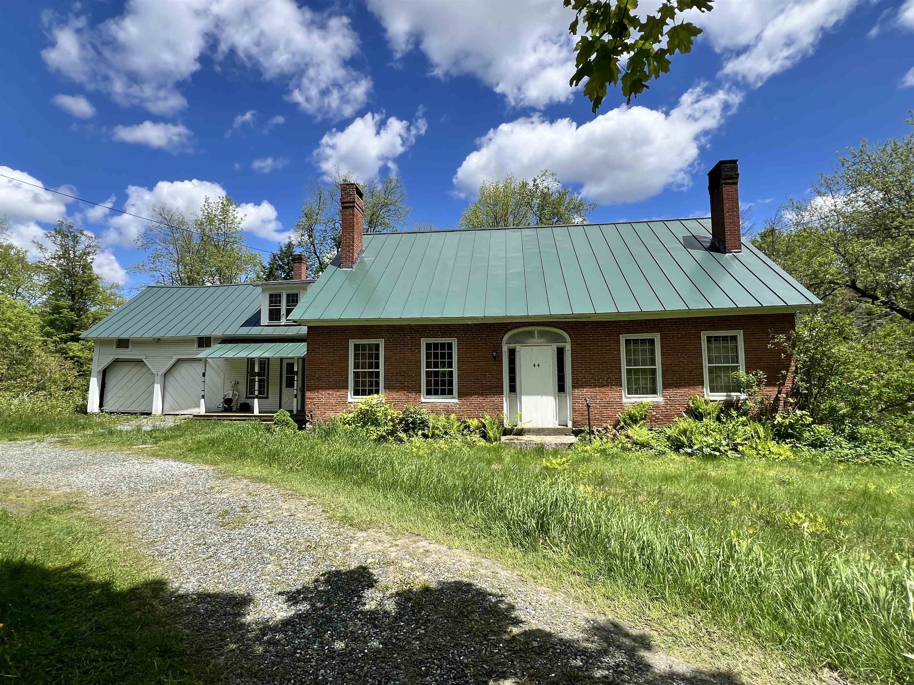
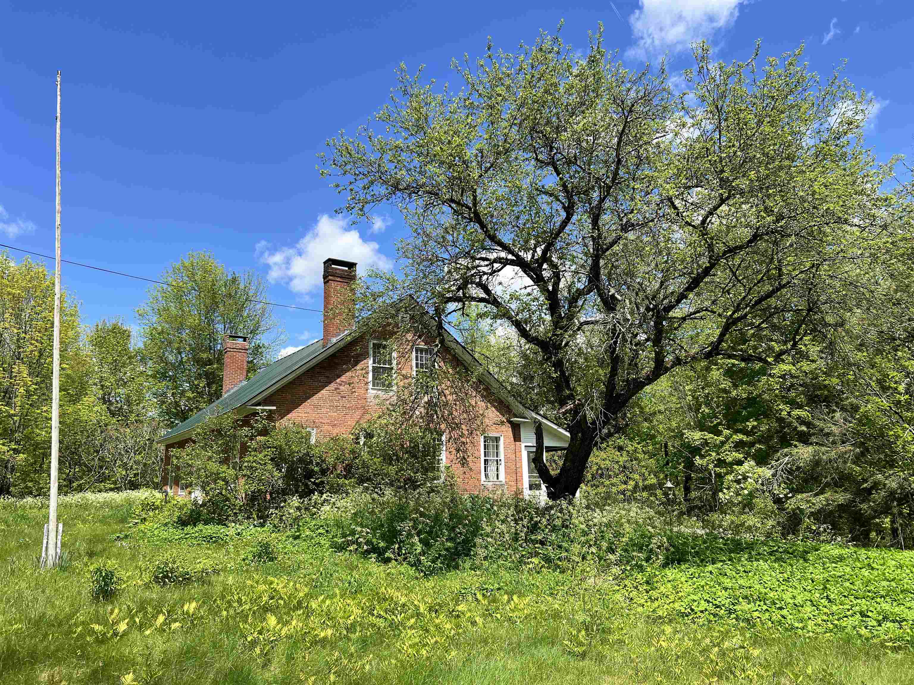
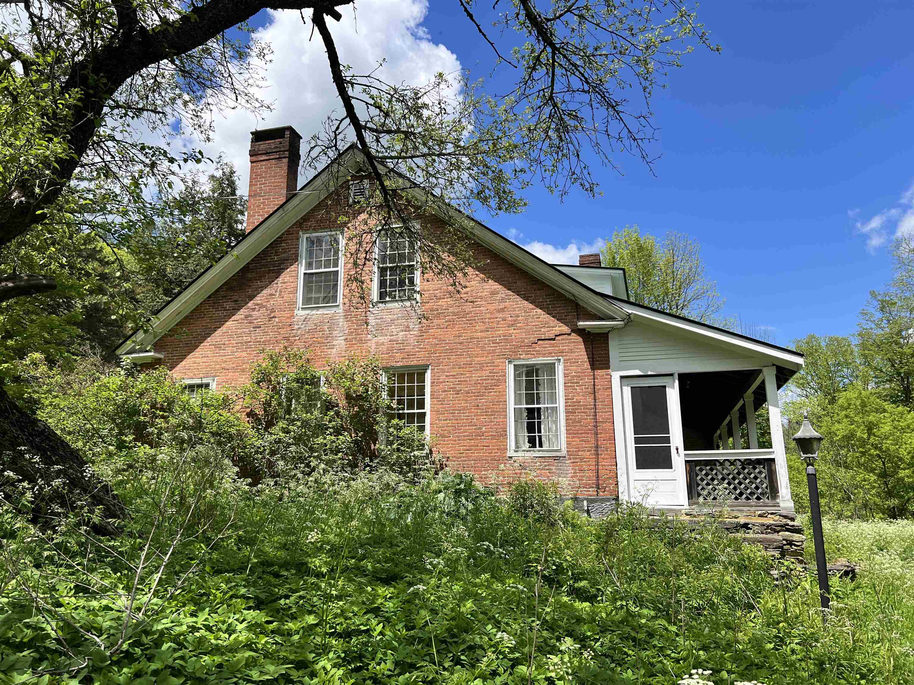
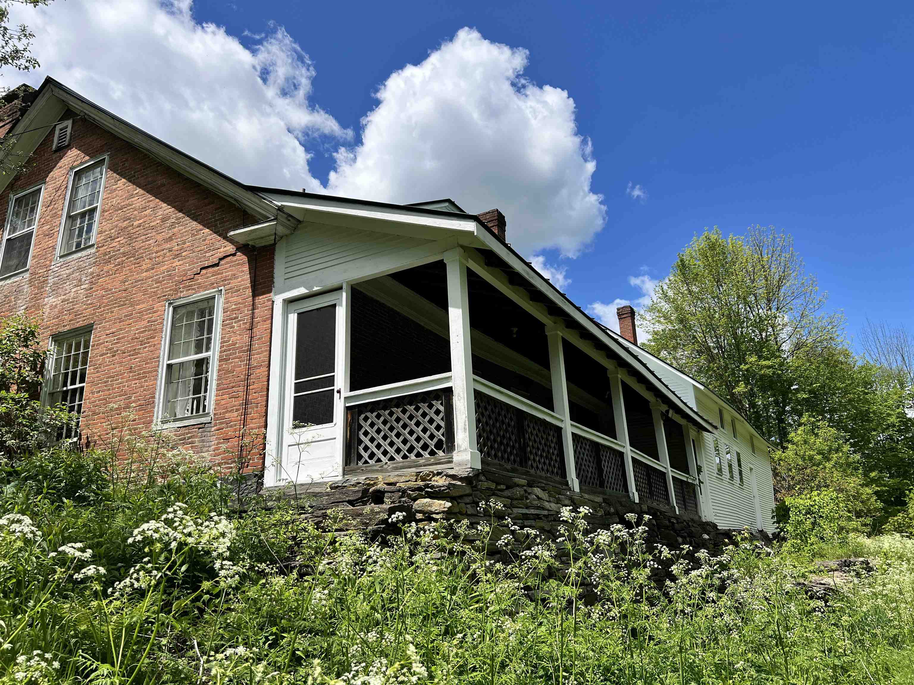
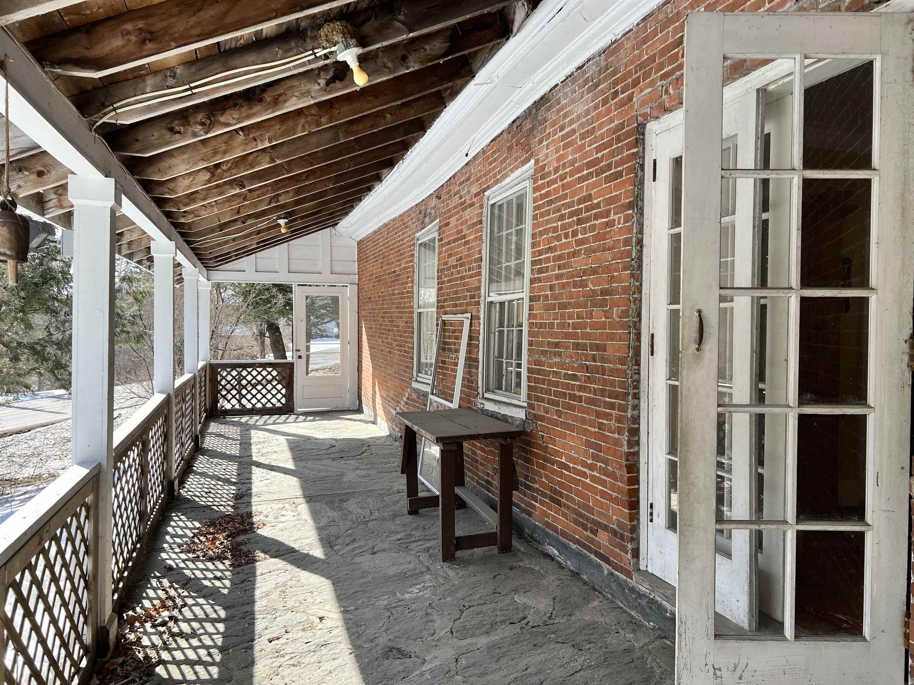
General Property Information
- Property Status:
- Active Under Contract
- Price:
- $345, 000
- Assessed:
- $199, 100
- Assessed Year:
- County:
- VT-Windsor
- Acres:
- 2.00
- Property Type:
- Single Family
- Year Built:
- 1830
- Agency/Brokerage:
- John Bassette
Bassette Real Estate Group - Bedrooms:
- 4
- Total Baths:
- 2
- Sq. Ft. (Total):
- 2425
- Tax Year:
- 2025
- Taxes:
- $5, 602
- Association Fees:
TAMARACK FARM - PRICE REDUCTION! Historic circa. 1830's antique Brick cape with attached two-car garage/barn, year round brook, and a pathway leading to a lovely lower meadow on Route 12 perfect for equestrian pursuits. Nestled in a picturesque Vermont countryside, this classic 4-bedroom, 2-bath home on 2 acres showcases wide-board pine floors, exposed ceiling beams, and period details throughout. The first floor country kitchen has terra-cotta tiles and room for an eat-in table and chairs. The walk-in pantry is just off the kitchen with a window streaming natural light. Large Open Dining and Living Room space with a woodstove for warm winters by the fire, and direct access to a substantial covered slate porch for entertaining. The first floor additionally features a cozy guest bedroom with a fireplace you can reclaim, and the rear den would make an ideal bedroom/home office or quiet retreat. Bedrooms on the second floor are of good size, with full length closet space. The second floor full bath has an antique clawfoot soaking tub with new hardware. Spacious yet warm, this home blends old-world character with modern comfort & upgrades. Newer standing seam roof, fully rewired, newer high-end boiler, newer water heater, drilled well (12GPM)...even a new poured concrete foundation! Bring some upgrade ideas but the home is perfectly livable as-is. Enjoy the tranquility of rural living while being just minutes from local amenities. 44 Watershed, a rare and historic small estate.
Interior Features
- # Of Stories:
- 2
- Sq. Ft. (Total):
- 2425
- Sq. Ft. (Above Ground):
- 2425
- Sq. Ft. (Below Ground):
- 0
- Sq. Ft. Unfinished:
- 1200
- Rooms:
- 9
- Bedrooms:
- 4
- Baths:
- 2
- Interior Desc:
- Ceiling Fan, Dining Area, Wood Fireplace, Primary BR w/ BA, Natural Light, Soaking Tub, Walk-in Pantry, Wood Stove Insert, Basement Laundry, Walkup Attic
- Appliances Included:
- Electric Water Heater, Owned Water Heater
- Flooring:
- Tile, Vinyl, Wood
- Heating Cooling Fuel:
- Water Heater:
- Basement Desc:
- Concrete, Concrete Floor, Full, Interior Stairs, Unfinished, Walkout
Exterior Features
- Style of Residence:
- Antique, Cape, Farmhouse
- House Color:
- Brick
- Time Share:
- No
- Resort:
- No
- Exterior Desc:
- Exterior Details:
- Dog Fence, Garden Space, Natural Shade, Covered Porch
- Amenities/Services:
- Land Desc.:
- Corner, Country Setting, Field/Pasture, Hilly, Major Road Frontage, Stream, Neighborhood
- Suitable Land Usage:
- Roof Desc.:
- Metal, Standing Seam
- Driveway Desc.:
- Circular, Gravel
- Foundation Desc.:
- Concrete, Poured Concrete
- Sewer Desc.:
- On-Site Septic Exists, Private, Septic
- Garage/Parking:
- Yes
- Garage Spaces:
- 2
- Road Frontage:
- 1100
Other Information
- List Date:
- 2025-05-26
- Last Updated:


