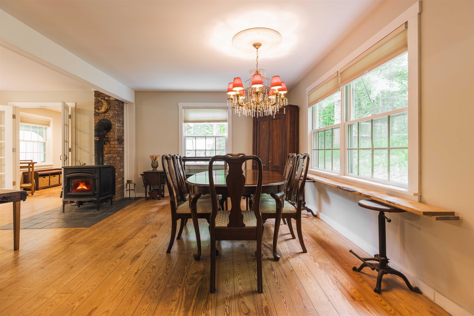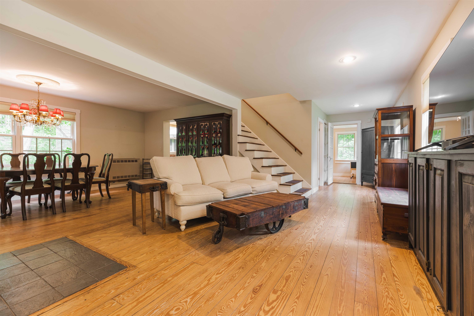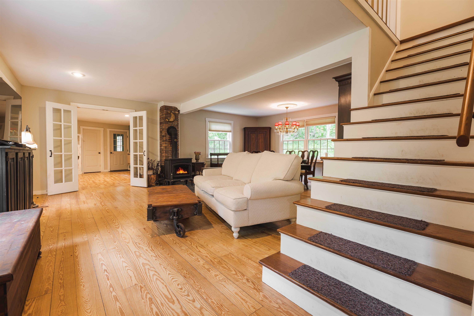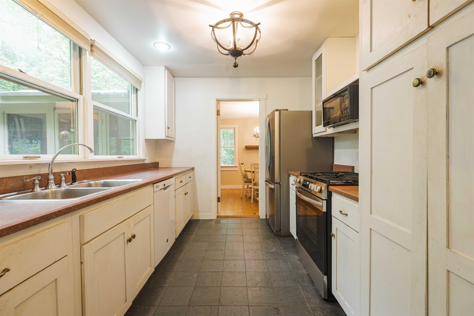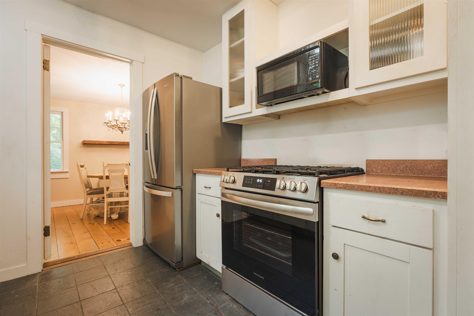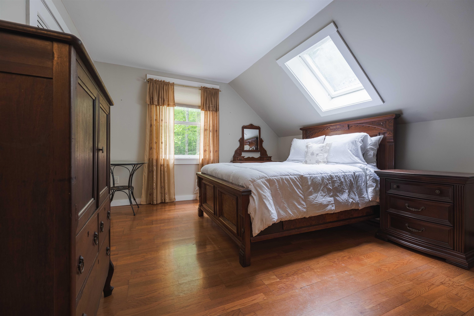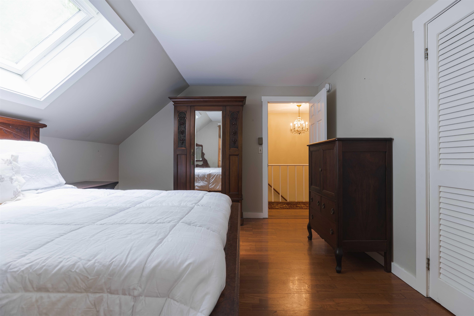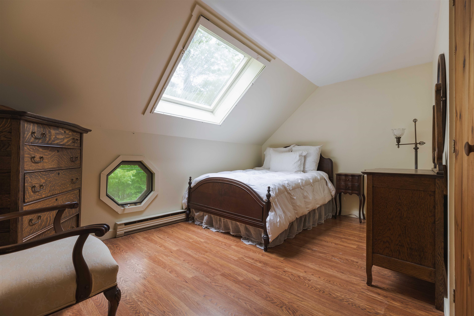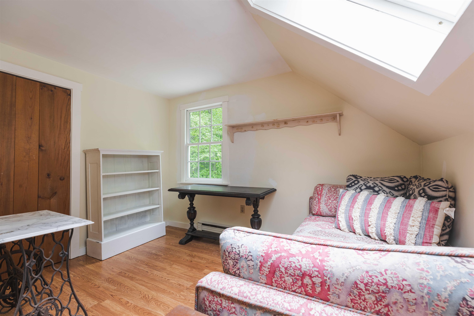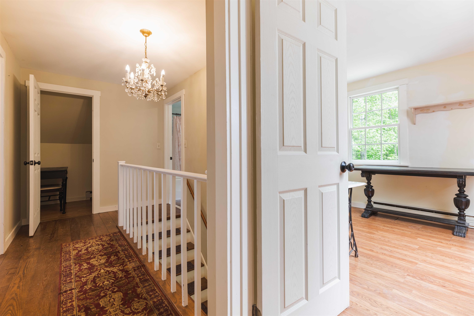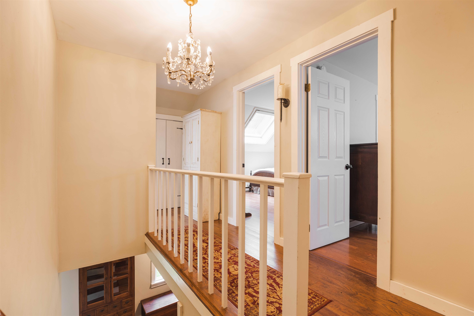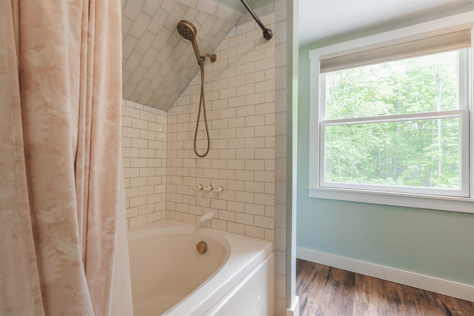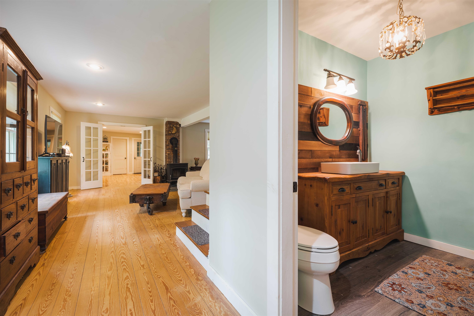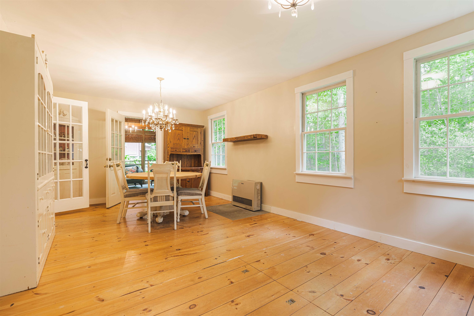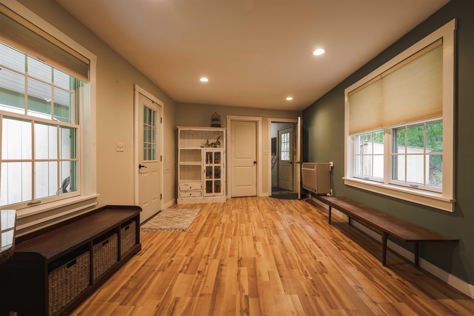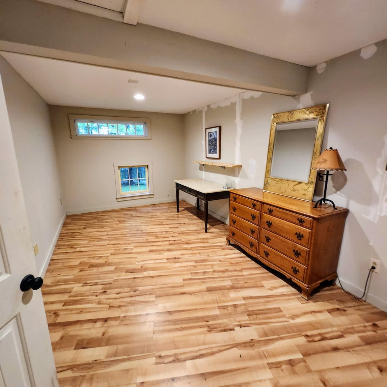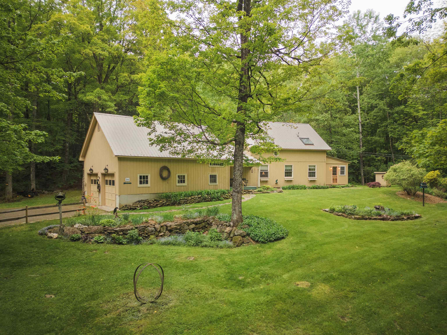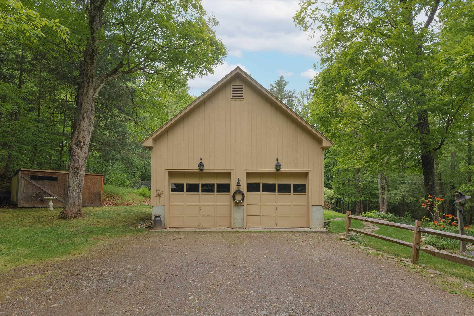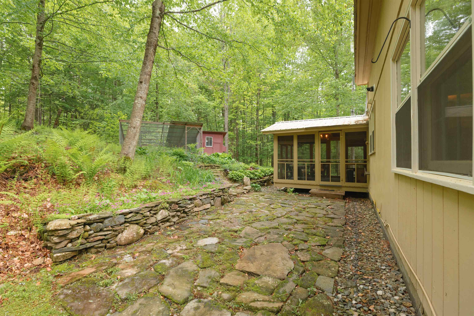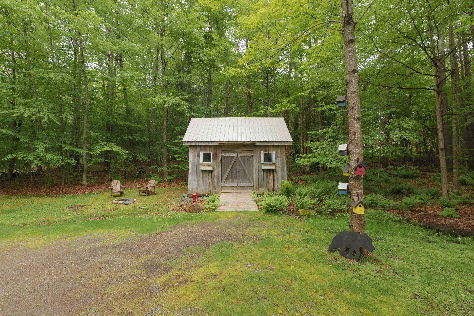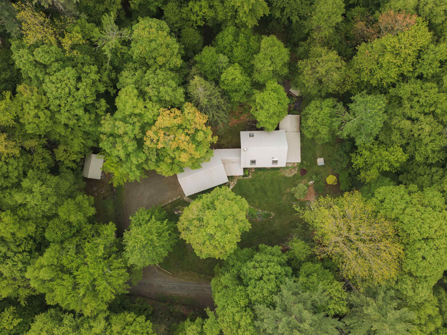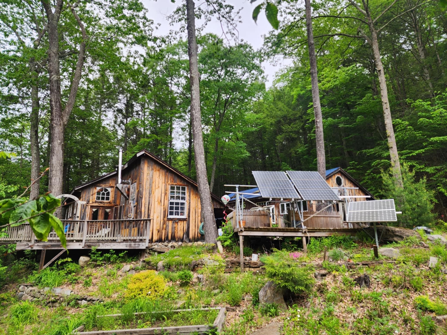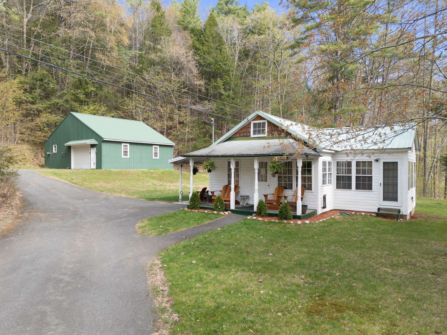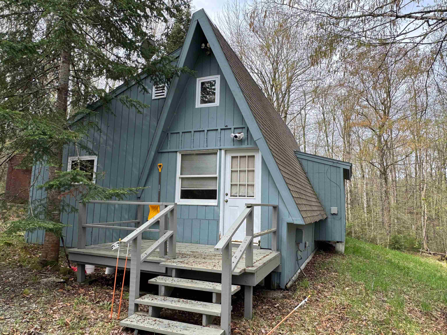1 of 27
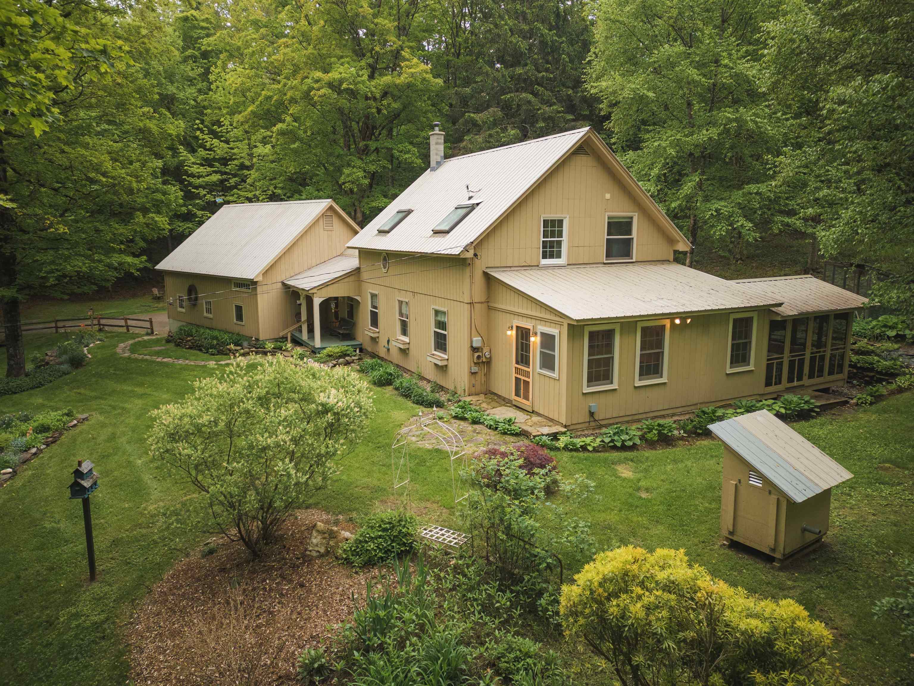
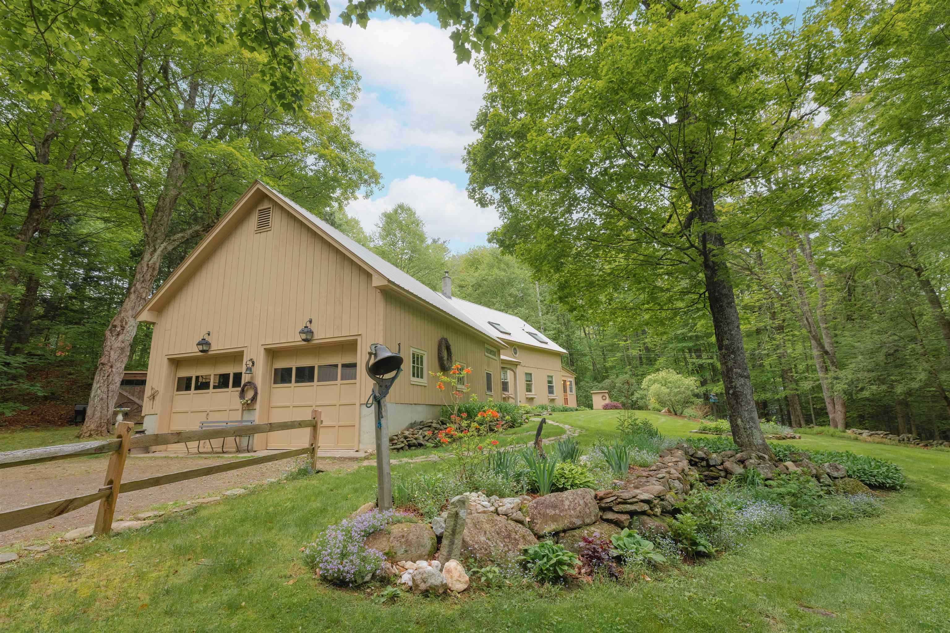
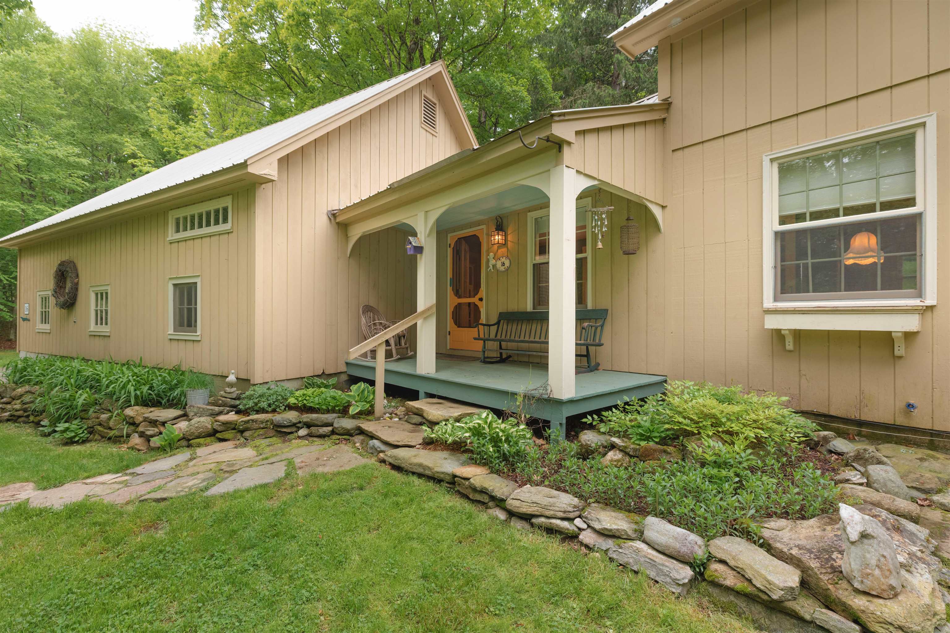
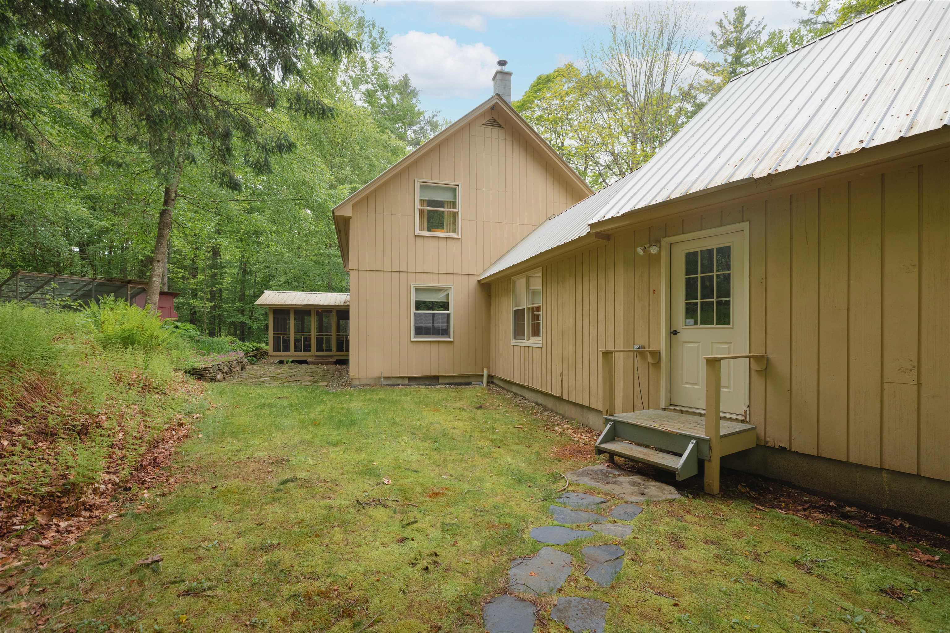
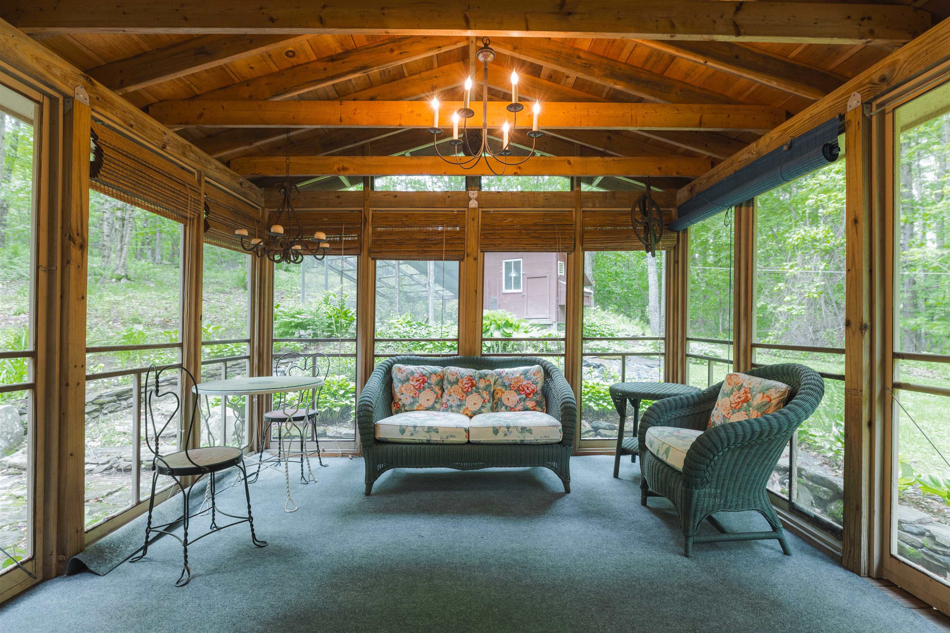
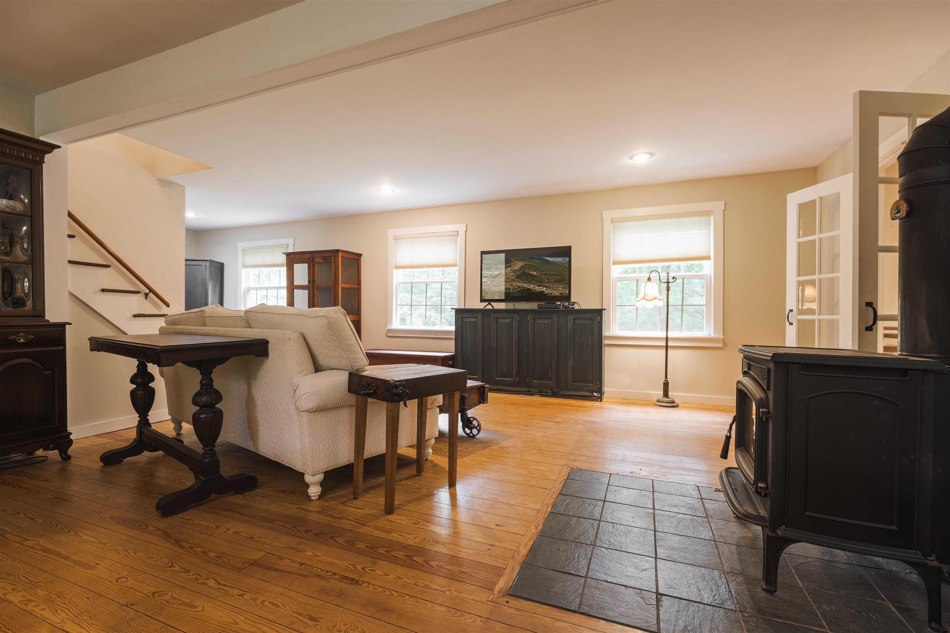
General Property Information
- Property Status:
- Active Under Contract
- Price:
- $399, 000
- Assessed:
- $0
- Assessed Year:
- County:
- VT-Windham
- Acres:
- 1.60
- Property Type:
- Single Family
- Year Built:
- 1965
- Agency/Brokerage:
- Mike Masters
Four Seasons Sotheby's Int'l Realty - Bedrooms:
- 3
- Total Baths:
- 2
- Sq. Ft. (Total):
- 1726
- Tax Year:
- 2024
- Taxes:
- $2, 205
- Association Fees:
Nestled on a quiet country road, this delightful 3-bedroom, 2-bath home offers peace, privacy, and classic Vermont charm. Surrounded by nature and beautiful mature perennial gardens, this is the perfect place for those seeking a slower pace of life. Step inside to find a spacious and versatile first floor layout featuring a bonus room—perfect as a home office, playroom, or cozy family space. The large Vermont-style mudroom provides plenty of space for seasonal gear and everyday essentials, and seamlessly connects to the attached 2-car garage for added convenience. Enjoy the screened-in porch, where you can relax and take in the fresh Vermont air while overlooking the peaceful gardens and quiet countryside. With recent updates like a new kitchen stove, new Rinnai wall heater, and new insulation, this home is ready for its new owners. Close to the picturesque village of Newfane—known for its historic village center and nearby farmers markets. Easy access to local health care and groceries in nearby Townshend as well as more dining and entertainment options in Brattleboro and Wilmington. World class skiing at Mount Snow and the Green Mountain National Forest are only 20 minutes away. A rare opportunity to own a piece of Vermont tranquility.
Interior Features
- # Of Stories:
- 2
- Sq. Ft. (Total):
- 1726
- Sq. Ft. (Above Ground):
- 1726
- Sq. Ft. (Below Ground):
- 0
- Sq. Ft. Unfinished:
- 0
- Rooms:
- 9
- Bedrooms:
- 3
- Baths:
- 2
- Interior Desc:
- Dining Area, Living/Dining, Laundry - 1st Floor, Attic - Pulldown
- Appliances Included:
- Dryer, Range - Gas, Refrigerator, Washer, Stove - Gas
- Flooring:
- Combination, Wood
- Heating Cooling Fuel:
- Water Heater:
- Basement Desc:
- Concrete Floor, Crawl Space
Exterior Features
- Style of Residence:
- Cape
- House Color:
- Time Share:
- No
- Resort:
- Exterior Desc:
- Exterior Details:
- Outbuilding, Porch - Screened, Shed, Poultry Coop
- Amenities/Services:
- Land Desc.:
- Country Setting
- Suitable Land Usage:
- Roof Desc.:
- Metal
- Driveway Desc.:
- Gravel
- Foundation Desc.:
- Concrete
- Sewer Desc.:
- On-Site Septic Exists
- Garage/Parking:
- Yes
- Garage Spaces:
- 2
- Road Frontage:
- 0
Other Information
- List Date:
- 2025-05-26
- Last Updated:


