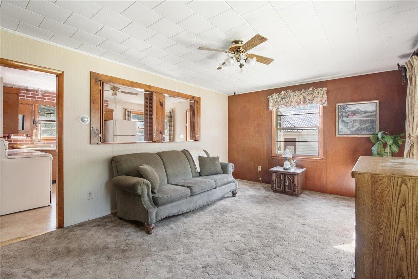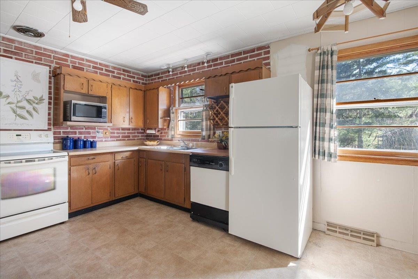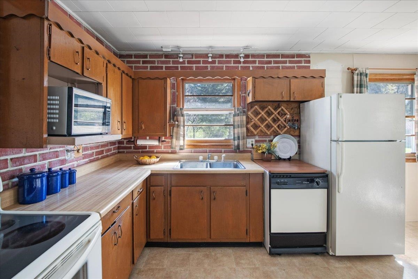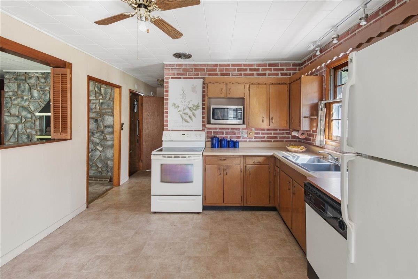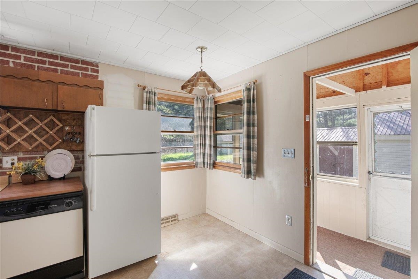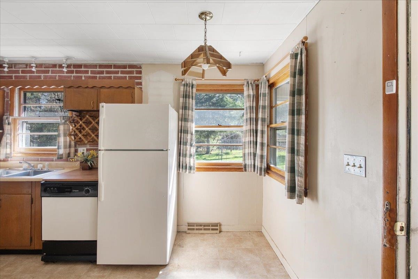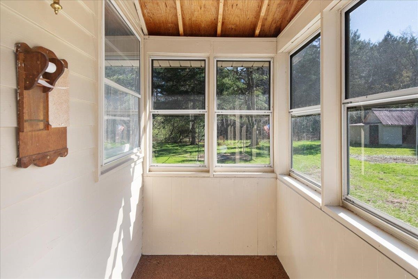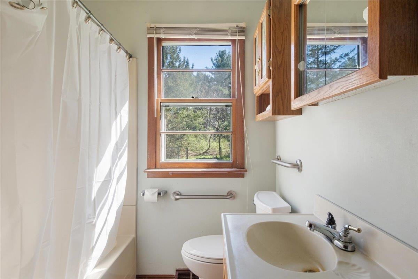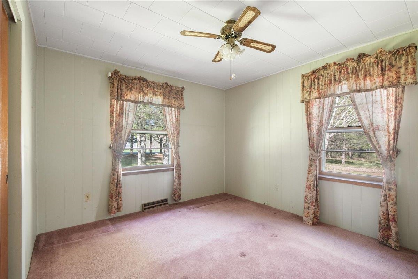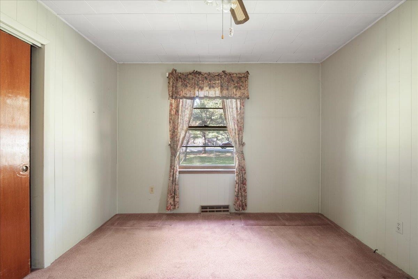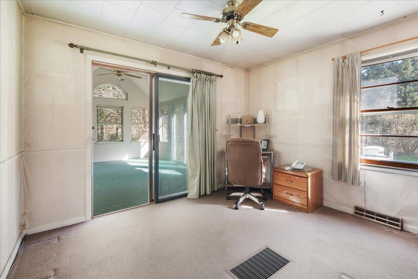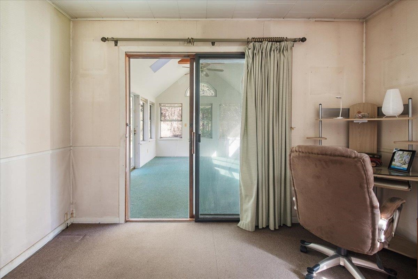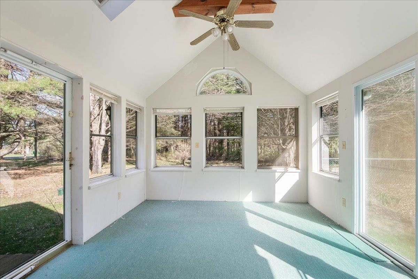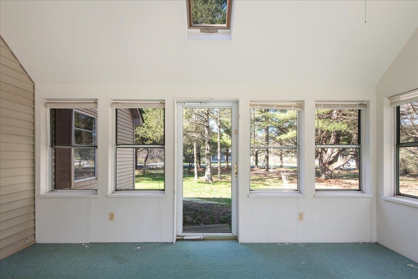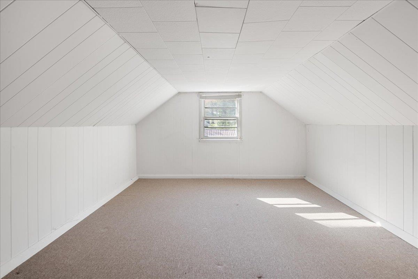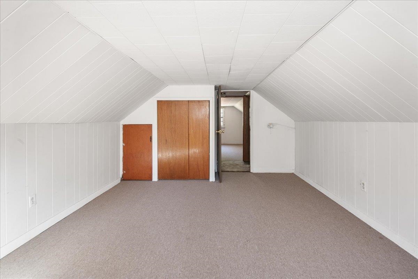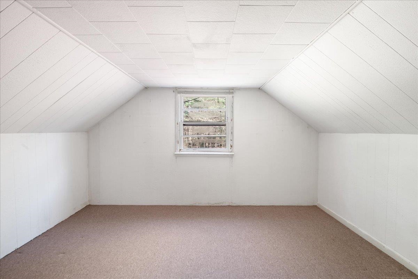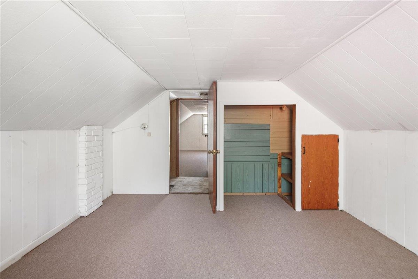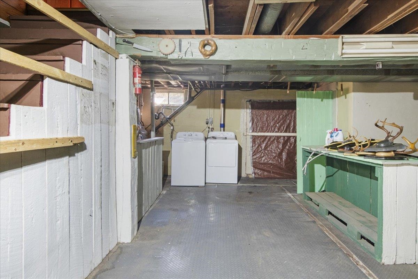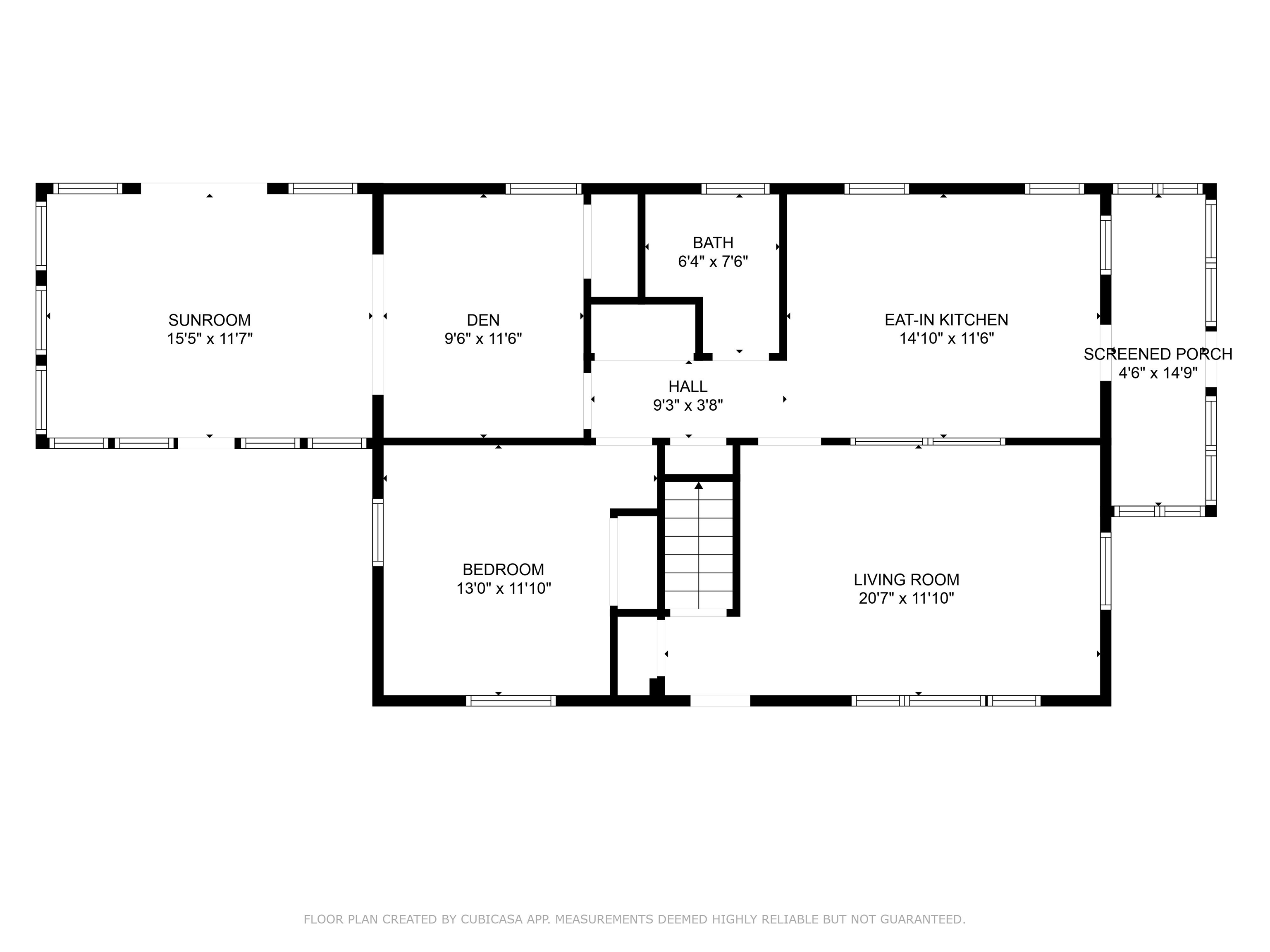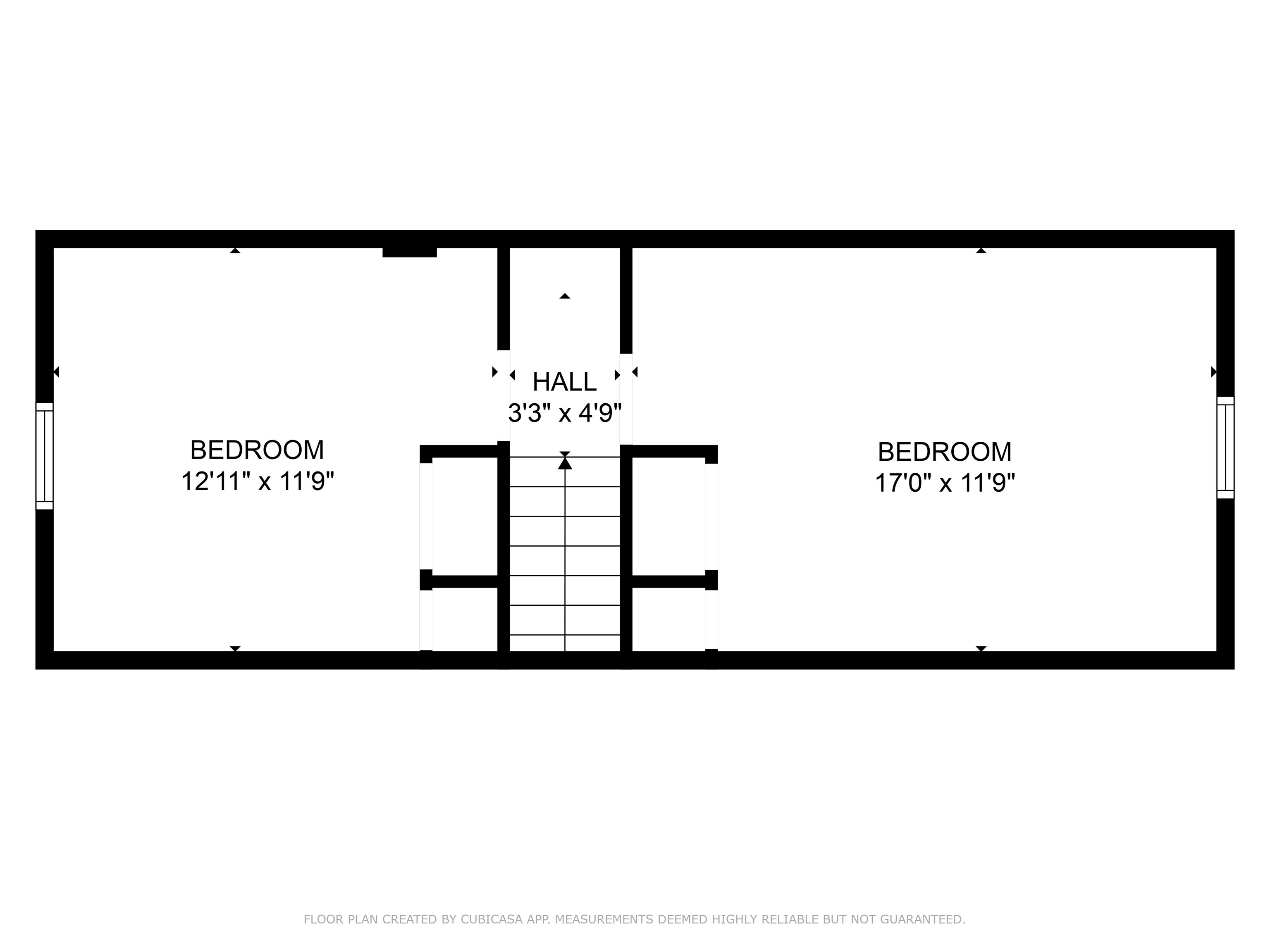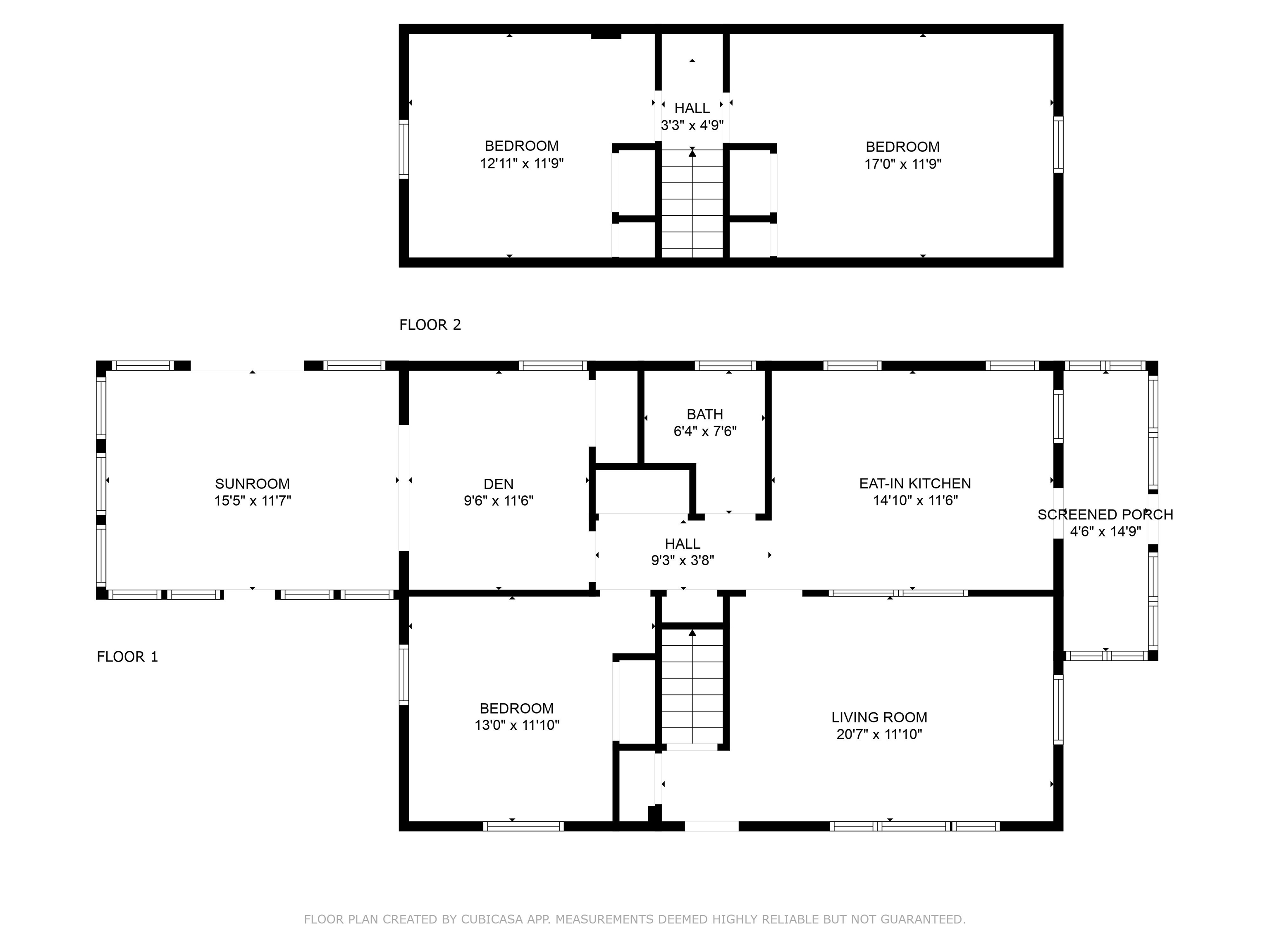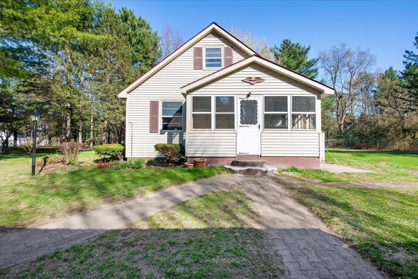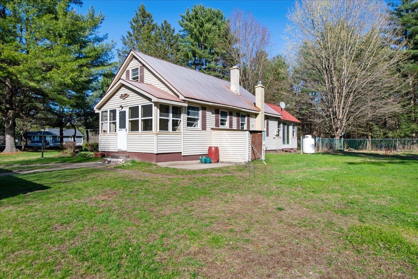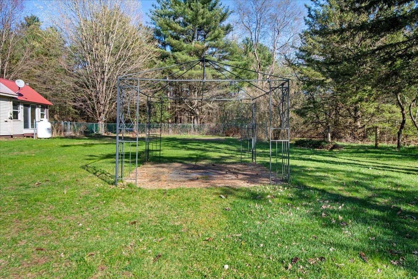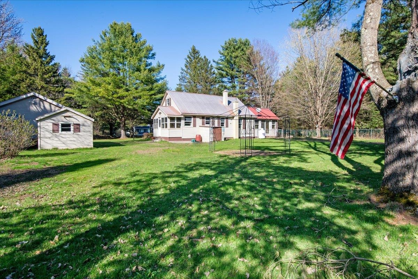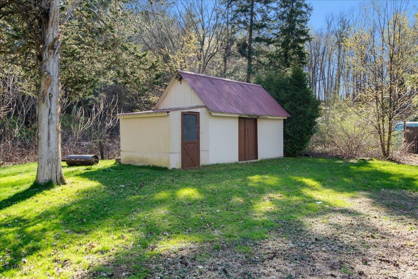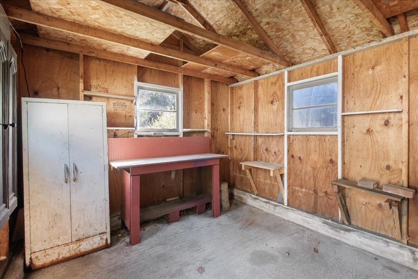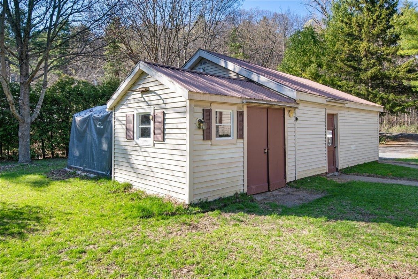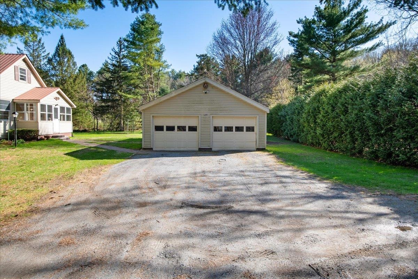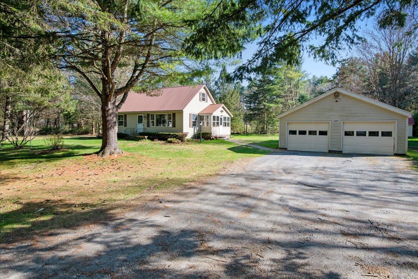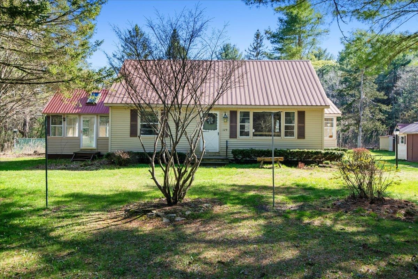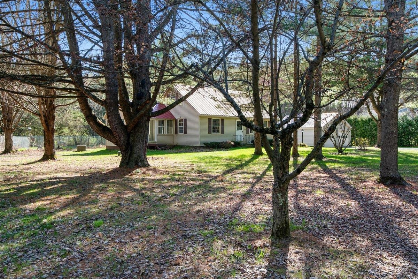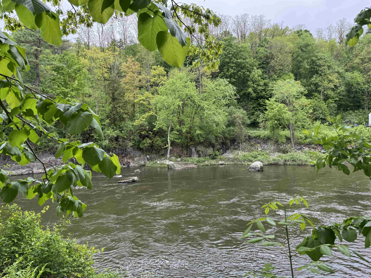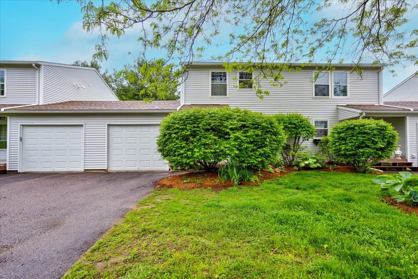1 of 39
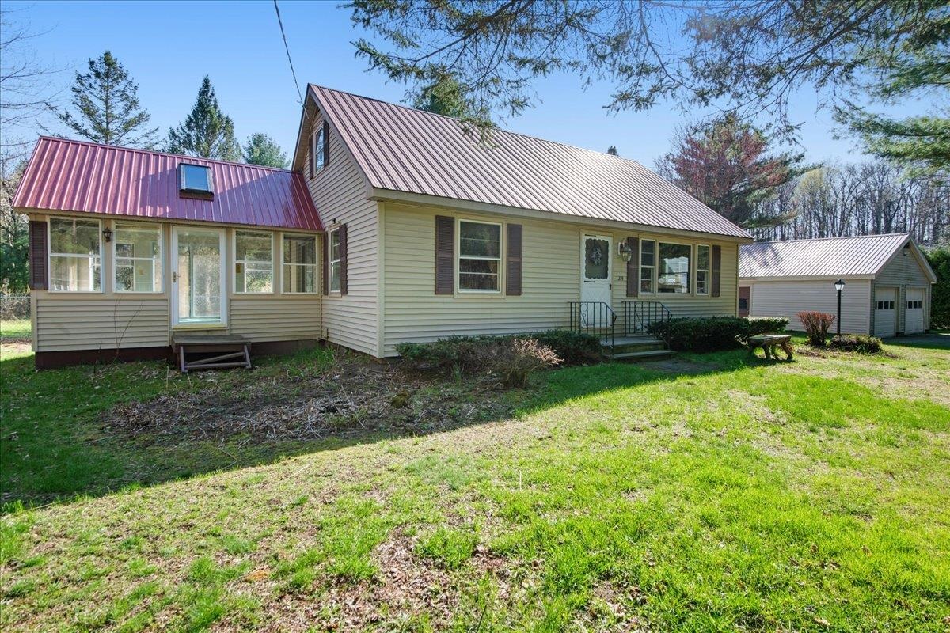
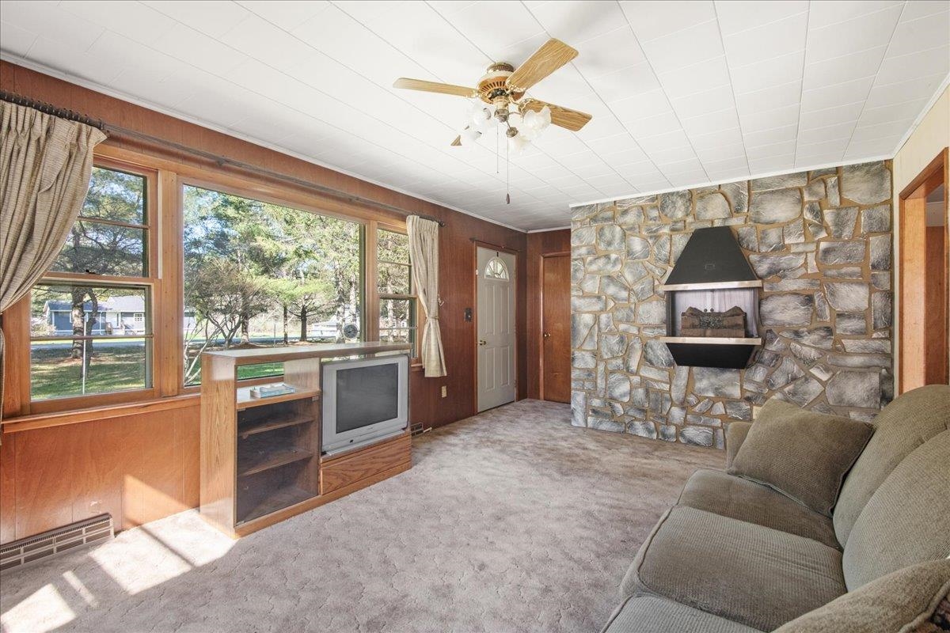
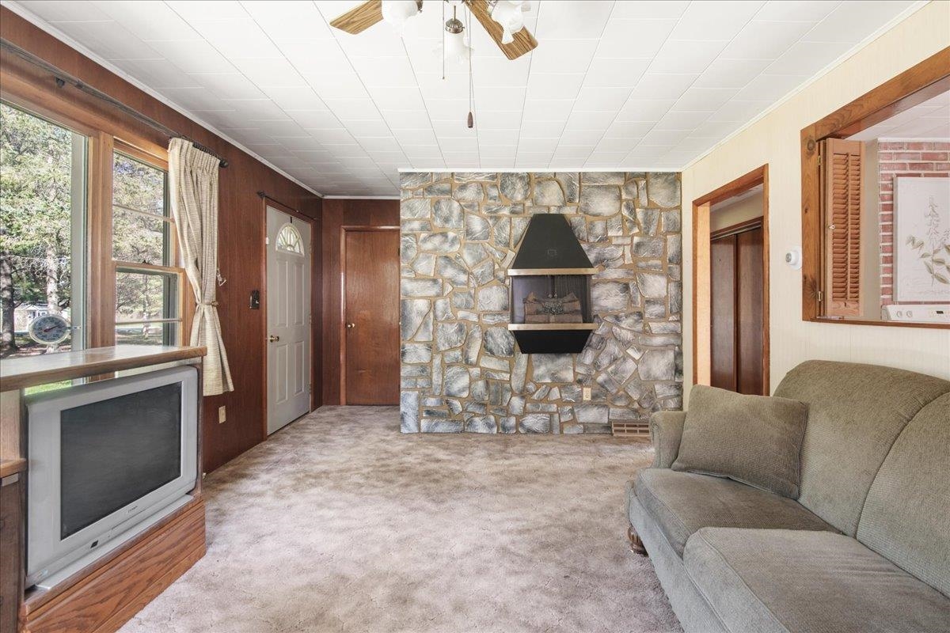
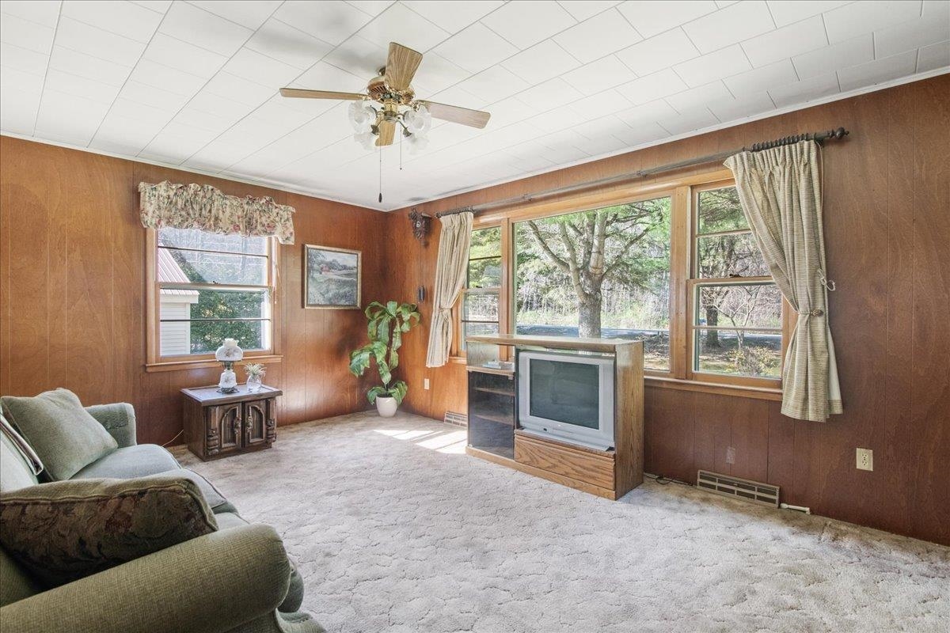
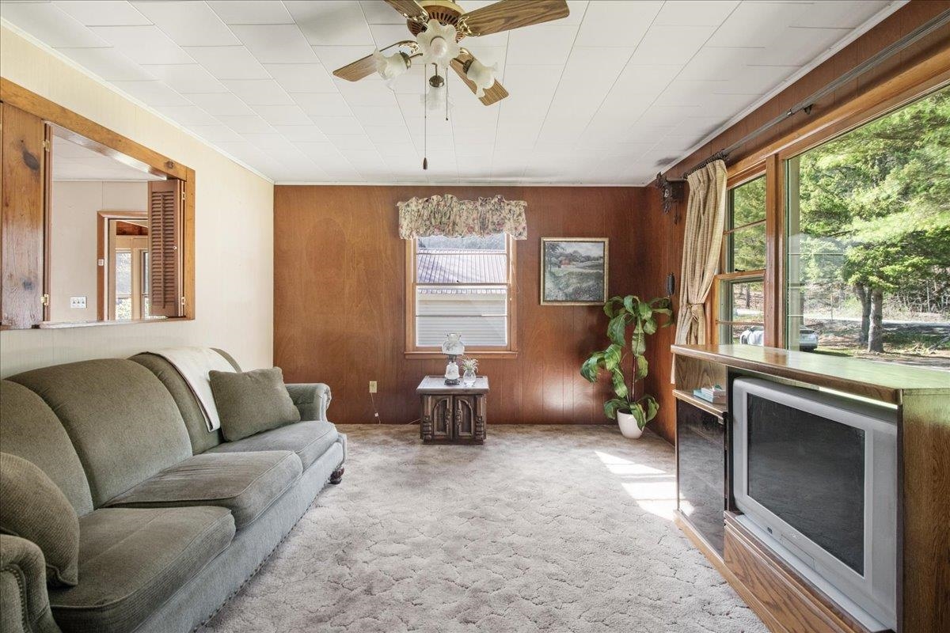
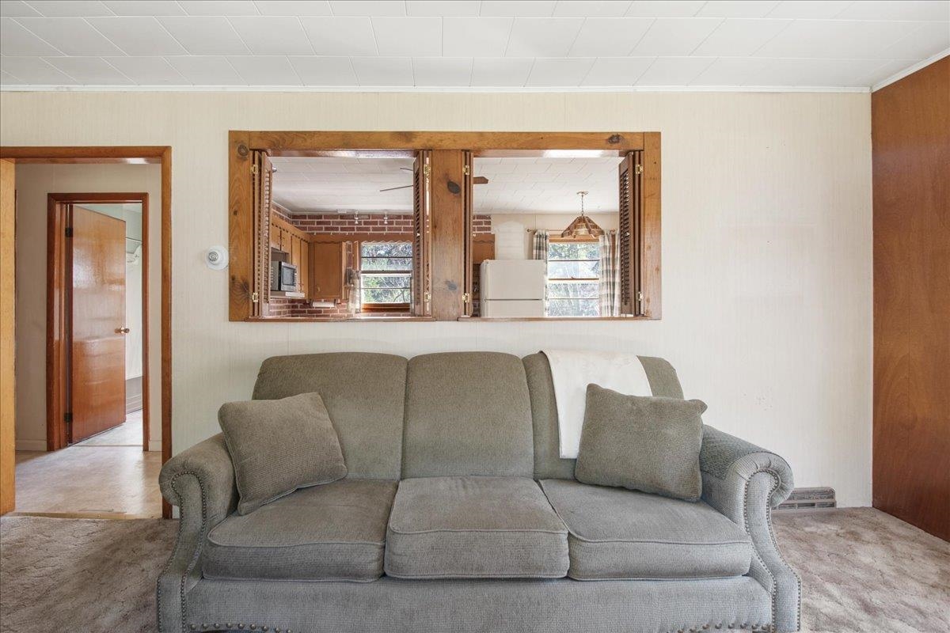
General Property Information
- Property Status:
- Active
- Price:
- $399, 000
- Assessed:
- $0
- Assessed Year:
- County:
- VT-Chittenden
- Acres:
- 0.94
- Property Type:
- Single Family
- Year Built:
- 1958
- Agency/Brokerage:
- The Malley Group
KW Vermont - Bedrooms:
- 3
- Total Baths:
- 1
- Sq. Ft. (Total):
- 1181
- Tax Year:
- 2024
- Taxes:
- $5, 449
- Association Fees:
Charming 3-bedroom cape on nearly an acre of land in Colchester! Tucked away in a peaceful setting, this classic home offers comfort, character, and space to spread out. Just inside, the bright and inviting living room includes a large picture window that floods the space with natural sunlight. The open feel continues with passthrough windows into the eat-in kitchen, featuring original solid wood cabinetry that’s full of charm and potential. Just off of the kitchen, you’ll find a screened-in porch that’s perfect for a mudroom or seasonal retreat. The flexible floor plan includes a convenient first-floor bedroom, with two additional bedrooms upstairs. A cozy den opens to a light-filled sunroom through a sliding glass door. With vaulted ceilings, a skylight, and three walls of windows offering tranquil views, this space invites relaxation year-round, complete with exits to the yard on either side of the room. Outside, enjoy your large open yard, perfect for gardening or outdoor gatherings, plus a detached 2-car garage with an attached workspace that’s ideal for hobbies or storage. A separate shed adds even more utility. If you're looking for a comfortable home to add your personal touches, this wonderful Colchester property has plenty to offer! Great location, just minutes to Lake Champlain, I-89, with easy access to shopping, dining and more! Delayed showings begin 5/30/25
Interior Features
- # Of Stories:
- 1.5
- Sq. Ft. (Total):
- 1181
- Sq. Ft. (Above Ground):
- 1181
- Sq. Ft. (Below Ground):
- 0
- Sq. Ft. Unfinished:
- 875
- Rooms:
- 6
- Bedrooms:
- 3
- Baths:
- 1
- Interior Desc:
- Laundry - Basement
- Appliances Included:
- Dishwasher, Dryer, Microwave, Refrigerator, Washer, Stove - Gas, Stove - Electric, Water Heater
- Flooring:
- Carpet, Laminate
- Heating Cooling Fuel:
- Water Heater:
- Basement Desc:
- Bulkhead, Concrete Floor, Interior Access, Exterior Access
Exterior Features
- Style of Residence:
- Cape
- House Color:
- Time Share:
- No
- Resort:
- Exterior Desc:
- Exterior Details:
- Porch - Enclosed
- Amenities/Services:
- Land Desc.:
- Rural
- Suitable Land Usage:
- Residential
- Roof Desc.:
- Metal
- Driveway Desc.:
- Crushed Stone
- Foundation Desc.:
- Block
- Sewer Desc.:
- Unknown
- Garage/Parking:
- Yes
- Garage Spaces:
- 2
- Road Frontage:
- 0
Other Information
- List Date:
- 2025-05-27
- Last Updated:


