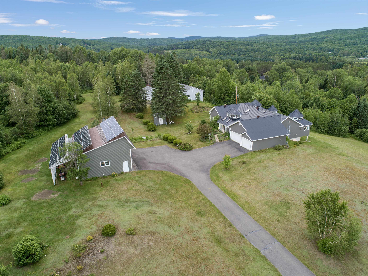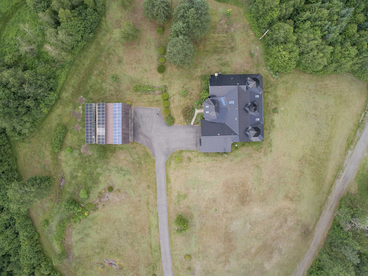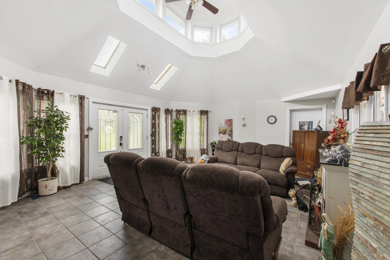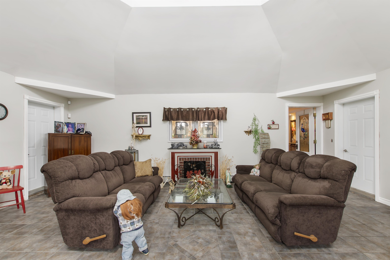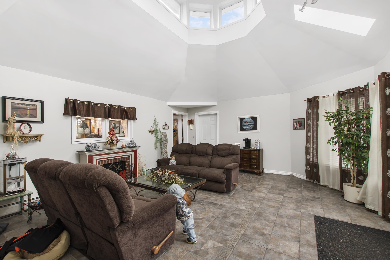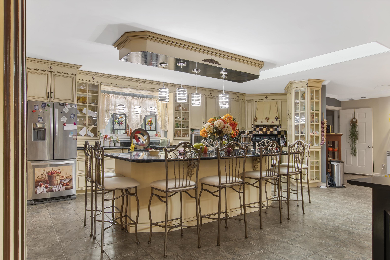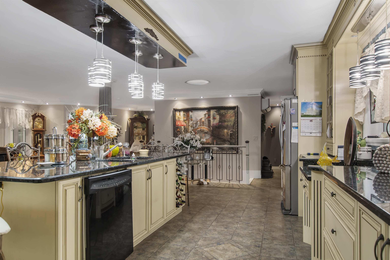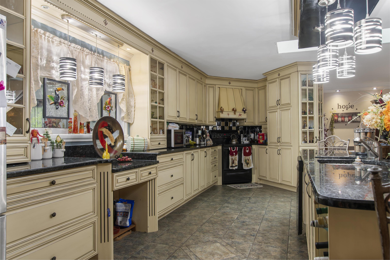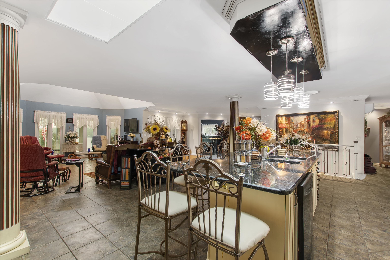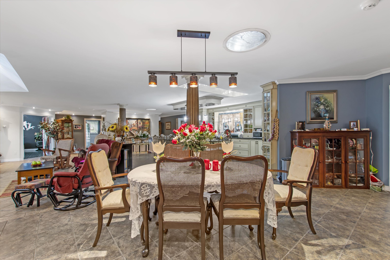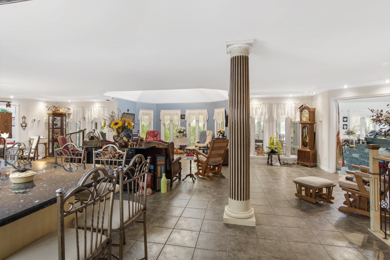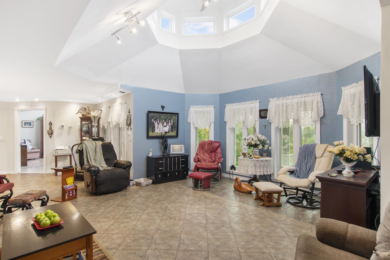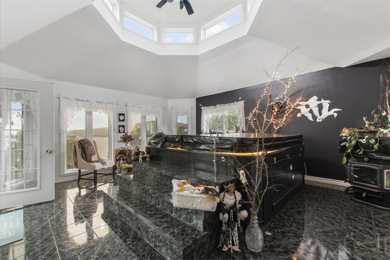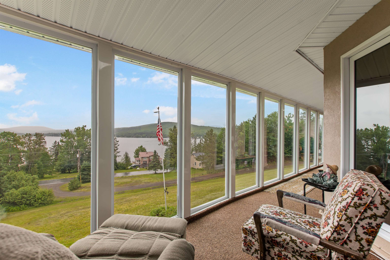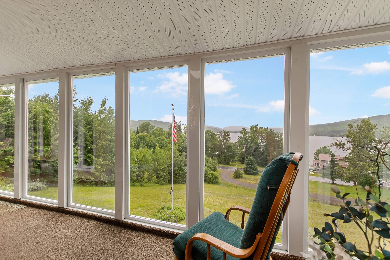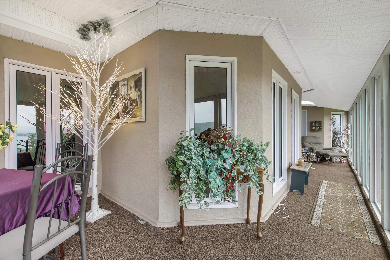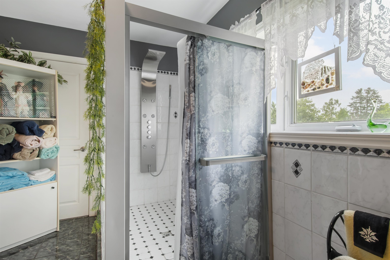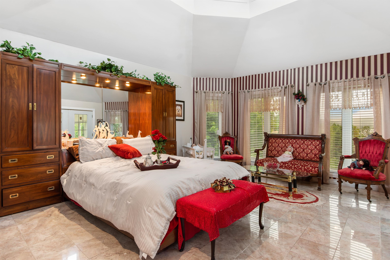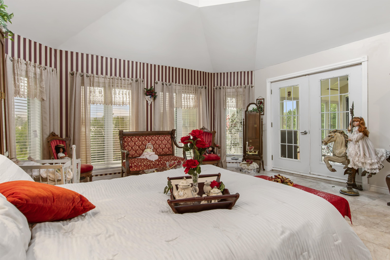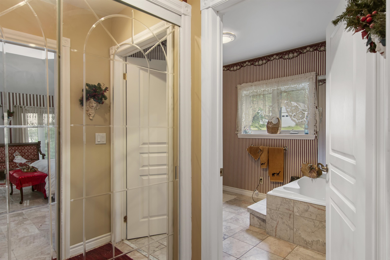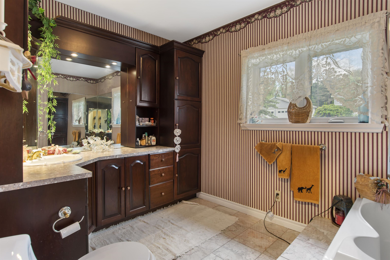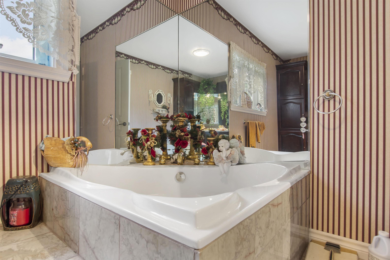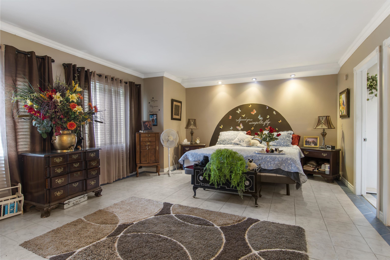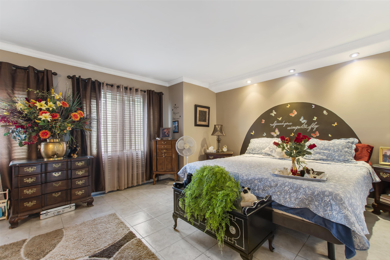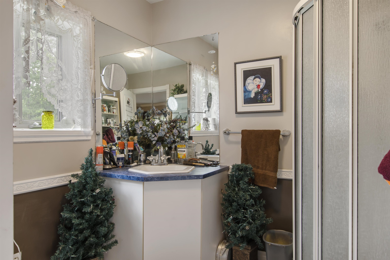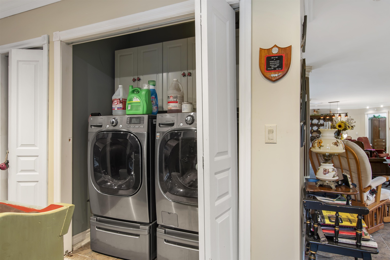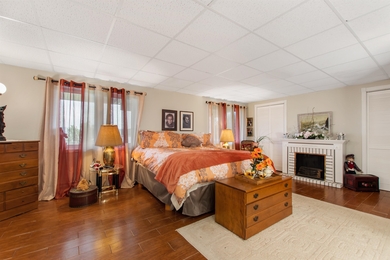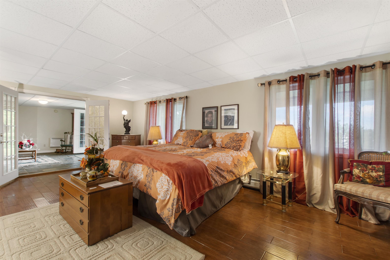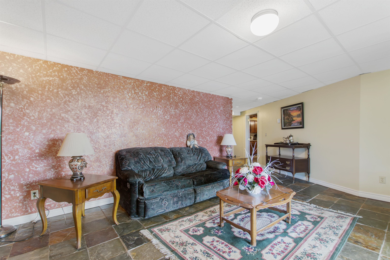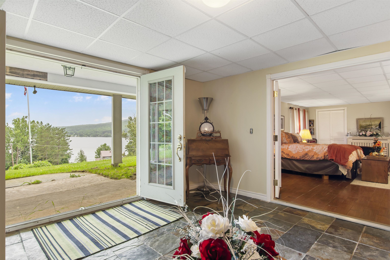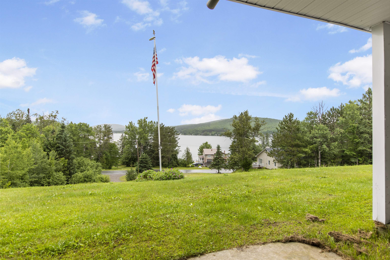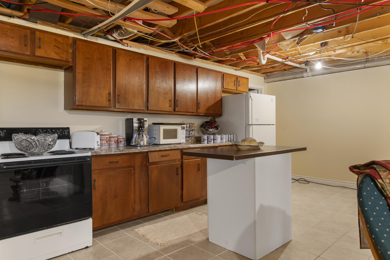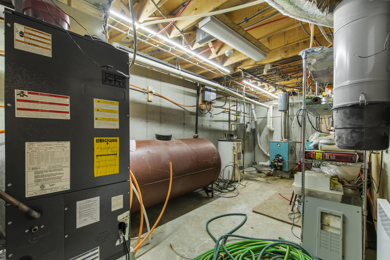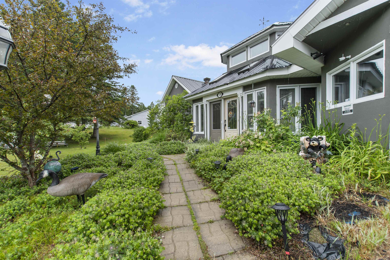1 of 40
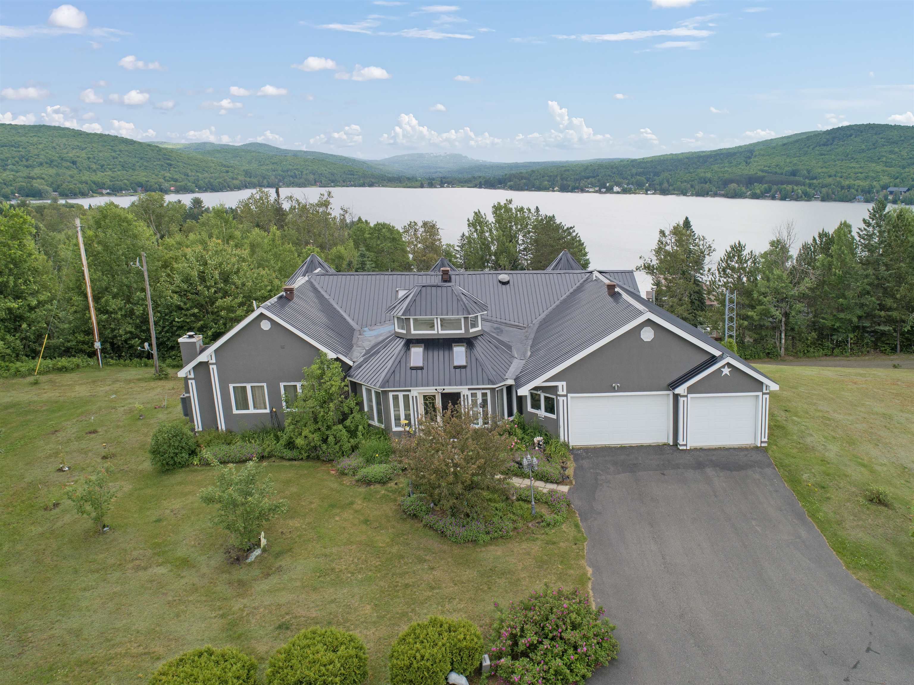
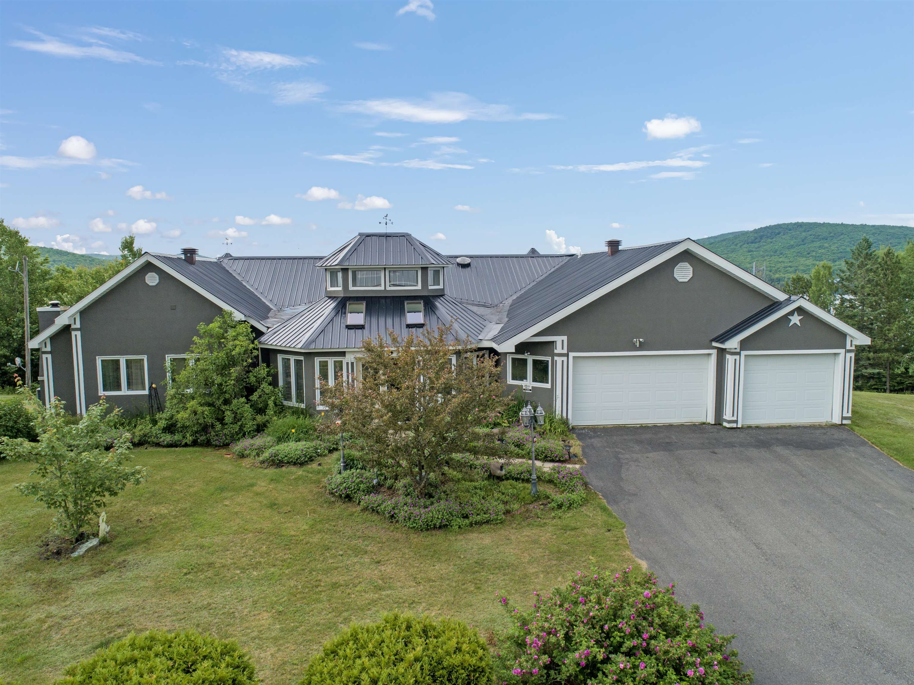
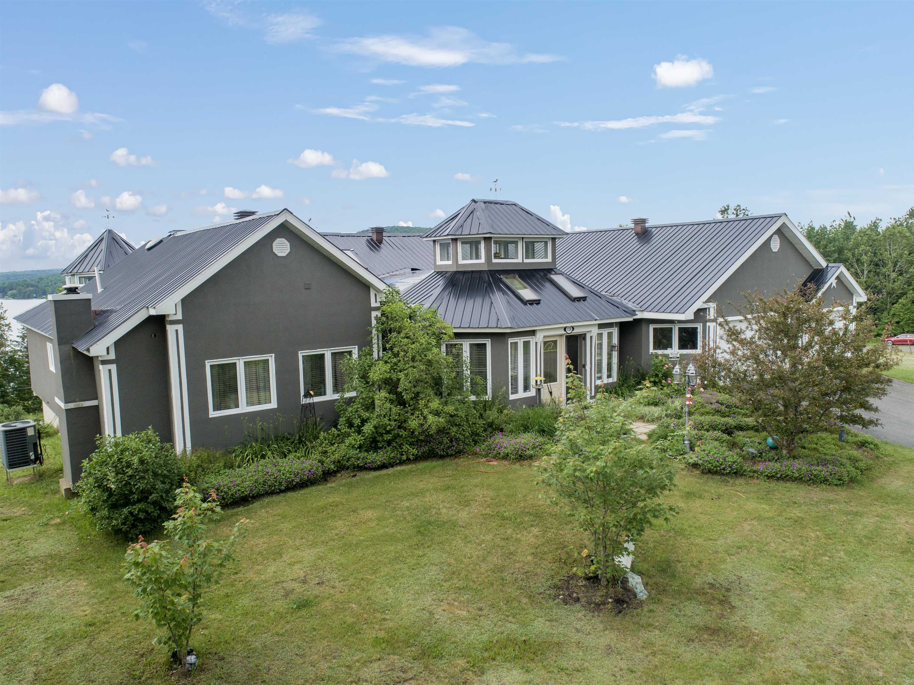
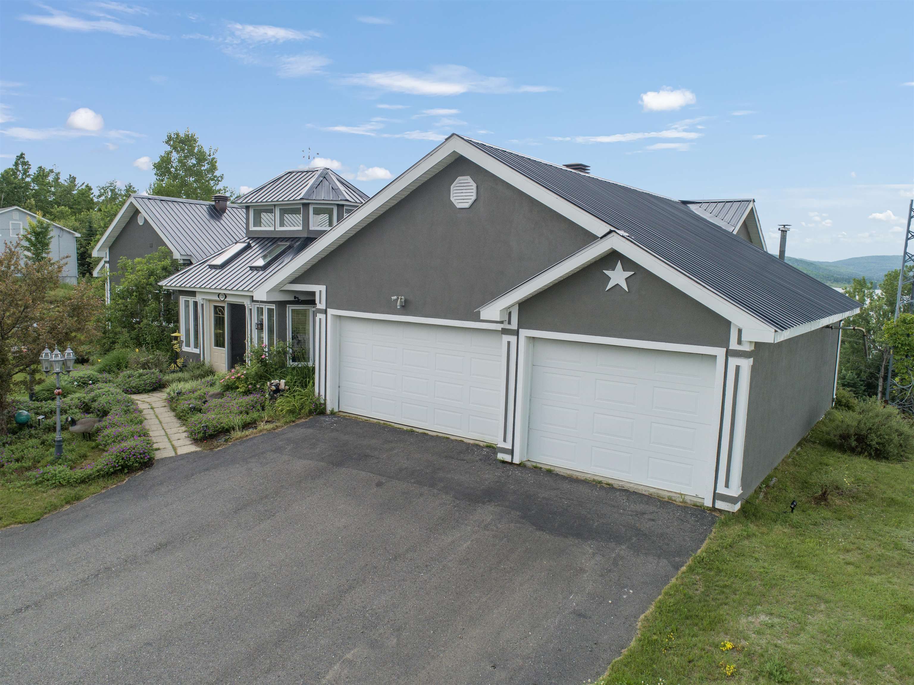
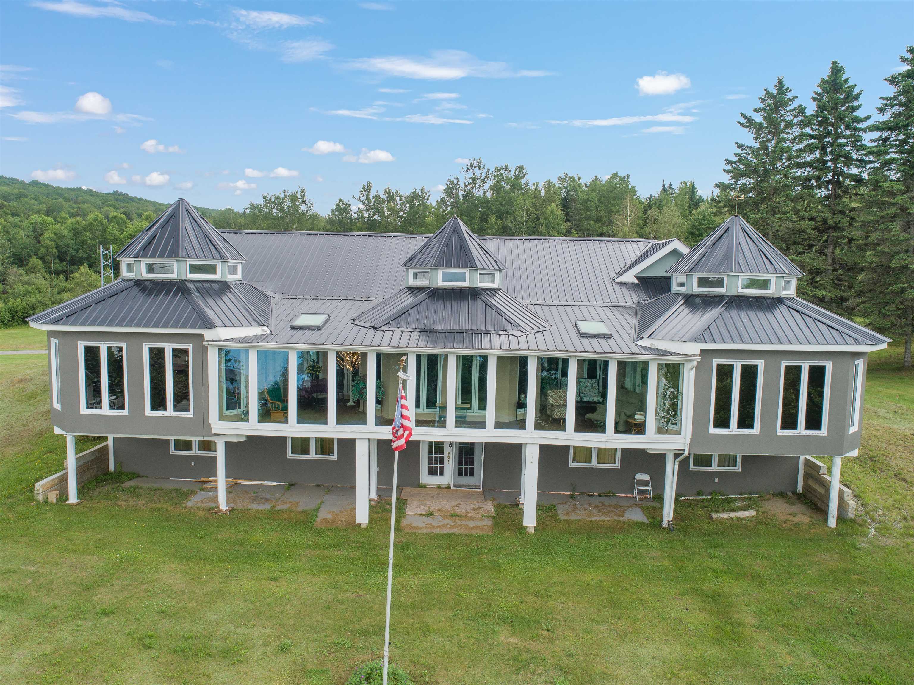
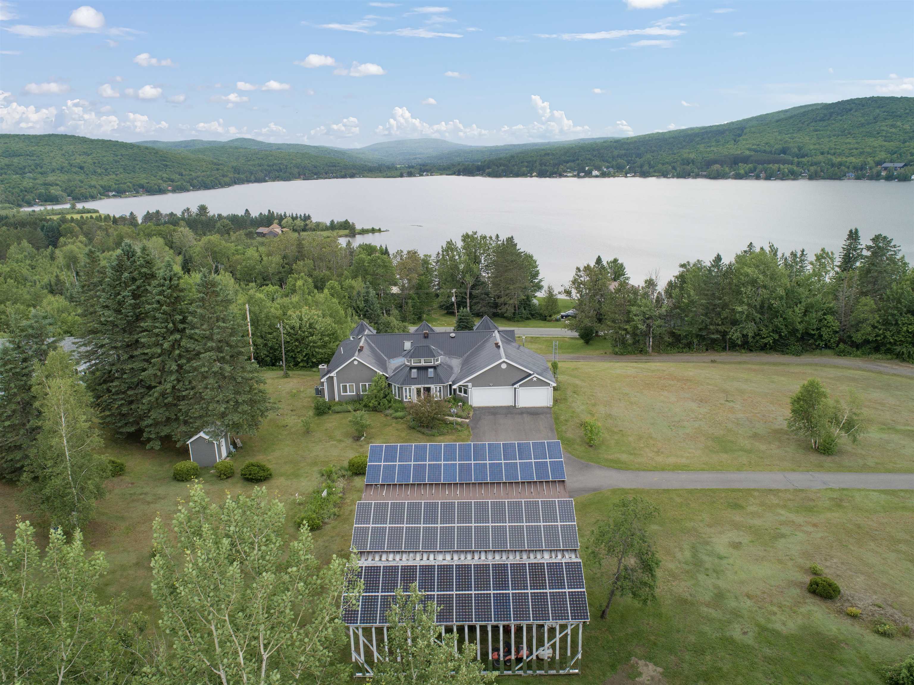
General Property Information
- Property Status:
- Active
- Price:
- $699, 900
- Assessed:
- $0
- Assessed Year:
- County:
- VT-Essex
- Acres:
- 58.10
- Property Type:
- Single Family
- Year Built:
- 2003
- Agency/Brokerage:
- Jennifer Rancourt
RE/MAX Northern Edge Realty LLC - Bedrooms:
- 4
- Total Baths:
- 4
- Sq. Ft. (Total):
- 5624
- Tax Year:
- 2022
- Taxes:
- $8, 966
- Association Fees:
Stunning views of Lake Wallace and the Canadian Mountains, this unique contemporary home with two car attached garage will captivate its new owners, so pack your bags! Sitting high on 58.10 acres, this home with a compete solar system for power and heat, offers a nice open central kitchen and entertaining area with updated cabinetry, island and appliances. Two primary en-suites, a hot tub room, additions 3/4 bath, laundry, pantry, sun room and large entryway gives this home a great floor plan for yourselves and your guests. The full walkout basement offers, two additional sleeping, quarters, kitchen, and plans for a three-quarter bath with tile shower. You will also find an office and additional storage space. Outside the well manicured lawn is great for all your outdoor activities and enjoyment. There’s also a large detached garage with carport storage in the back. Enjoy your summer days and nights down on the shore lot. Great for kayaking, fishing, boating, and swimming. Possible subdivision in the back with your additional acreage. Use the main level for yourselves and rent out the walkout basement after your finishing touches. The opportunities are endless, come and look at this fantastic property today.
Interior Features
- # Of Stories:
- 1
- Sq. Ft. (Total):
- 5624
- Sq. Ft. (Above Ground):
- 3419
- Sq. Ft. (Below Ground):
- 2205
- Sq. Ft. Unfinished:
- 0
- Rooms:
- 17
- Bedrooms:
- 4
- Baths:
- 4
- Interior Desc:
- Central Vacuum, Ceiling Fan, Dining Area, Draperies, Hot Tub, Kitchen Island, Kitchen/Dining, Kitchen/Living, Living/Dining, Primary BR w/ BA, Natural Light, Skylight, Solar Tubes, 1st Floor Laundry
- Appliances Included:
- Dishwasher, Dryer, Microwave, Washer, Electric Water Heater, On Demand Water Heater, Solar Water Heater
- Flooring:
- Tile
- Heating Cooling Fuel:
- Water Heater:
- Basement Desc:
- Concrete, Partially Finished, Walkout
Exterior Features
- Style of Residence:
- Contemporary
- House Color:
- Time Share:
- No
- Resort:
- Exterior Desc:
- Exterior Details:
- Amenities/Services:
- Land Desc.:
- Lake Access, Lake View, Level, Mountain View, Sloping, Mountain
- Suitable Land Usage:
- Roof Desc.:
- Corrugated, Metal
- Driveway Desc.:
- Paved
- Foundation Desc.:
- Concrete
- Sewer Desc.:
- Concrete, Leach Field On-Site
- Garage/Parking:
- Yes
- Garage Spaces:
- 2
- Road Frontage:
- 376
Other Information
- List Date:
- 2025-05-27
- Last Updated:


