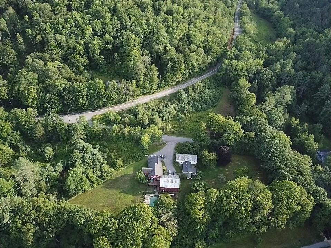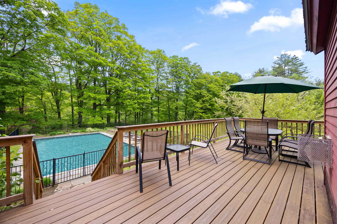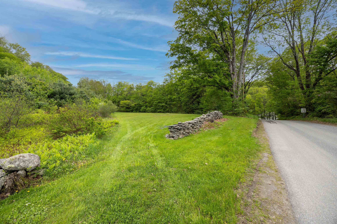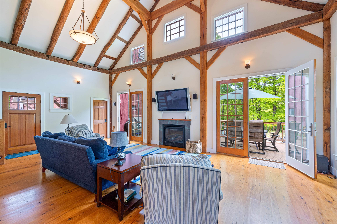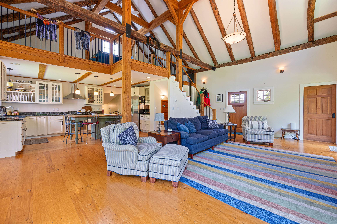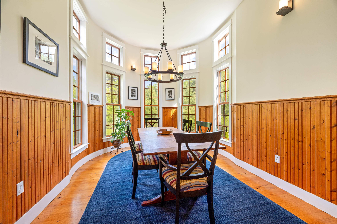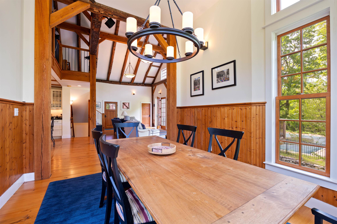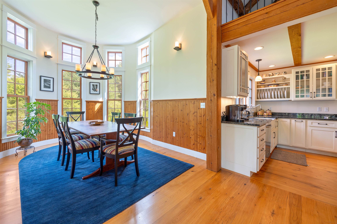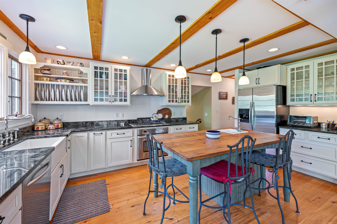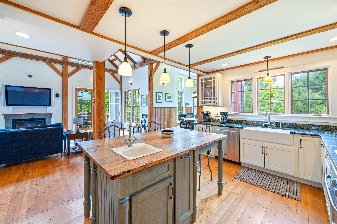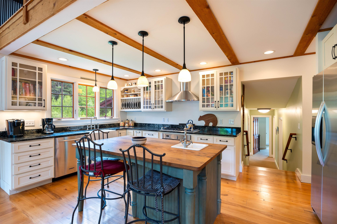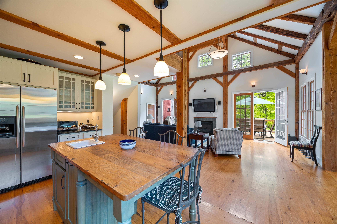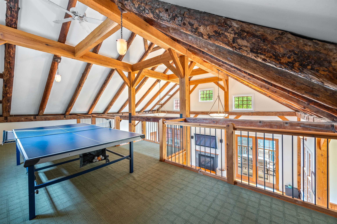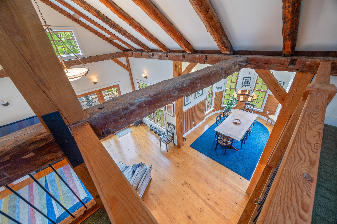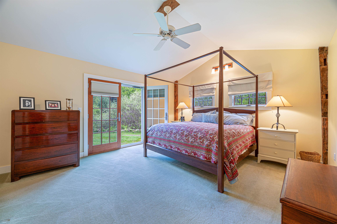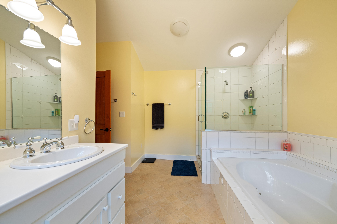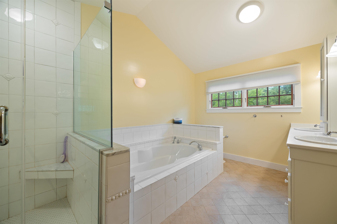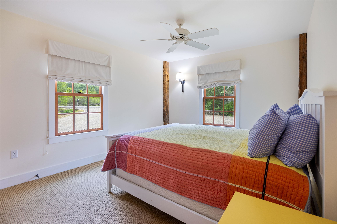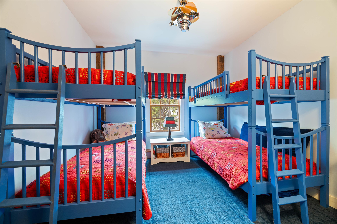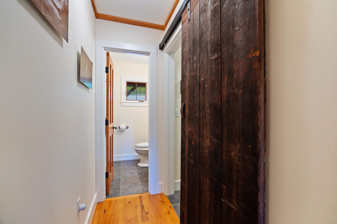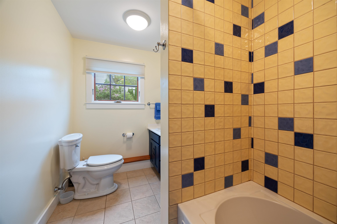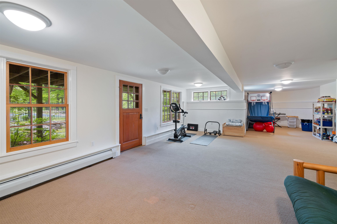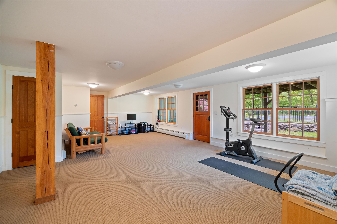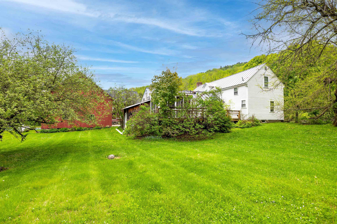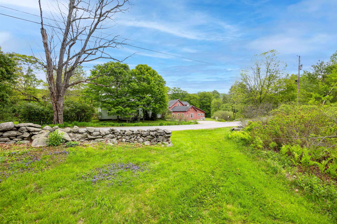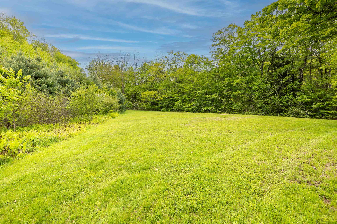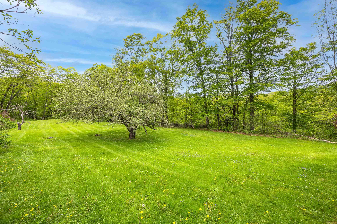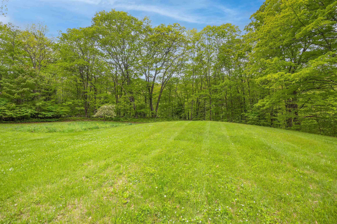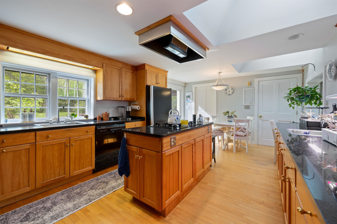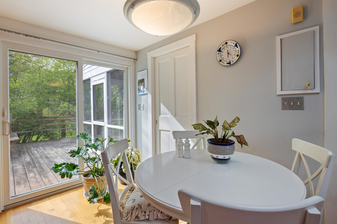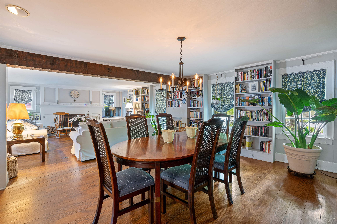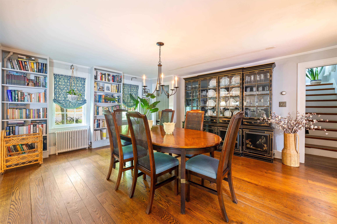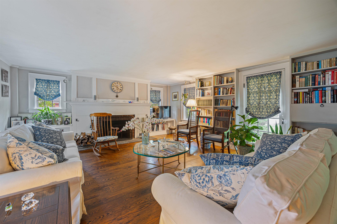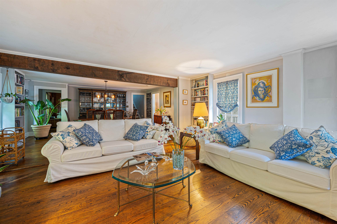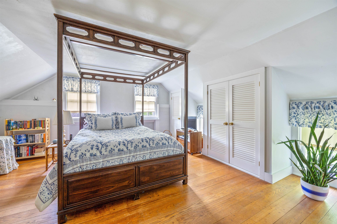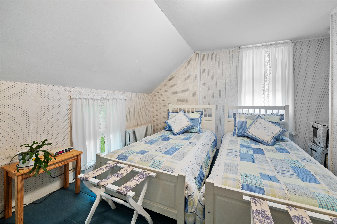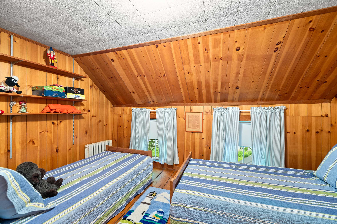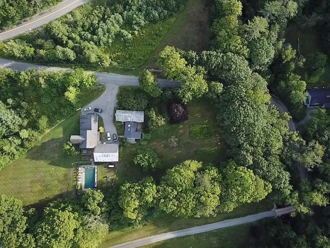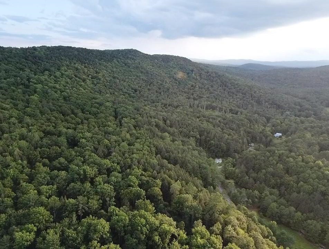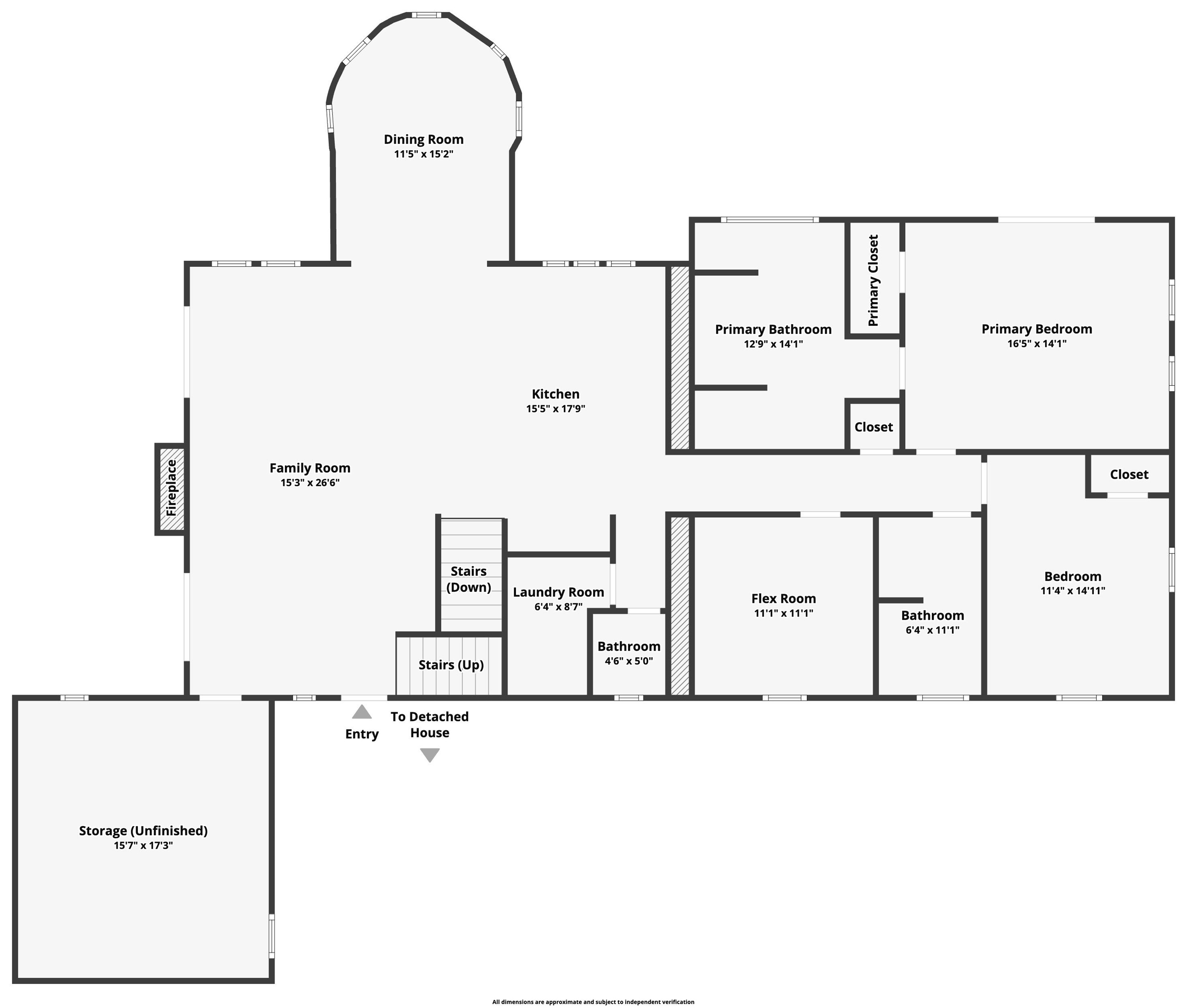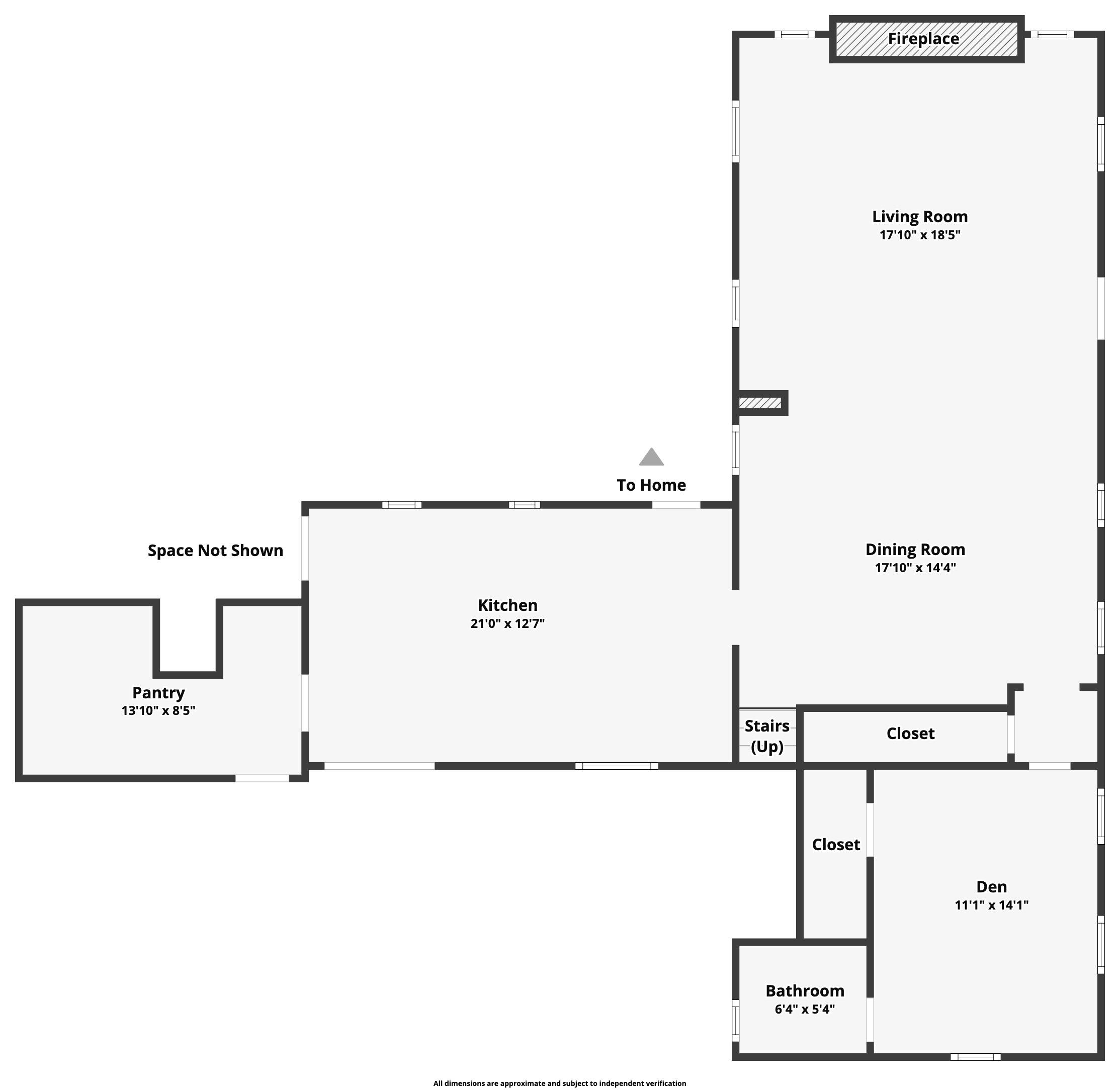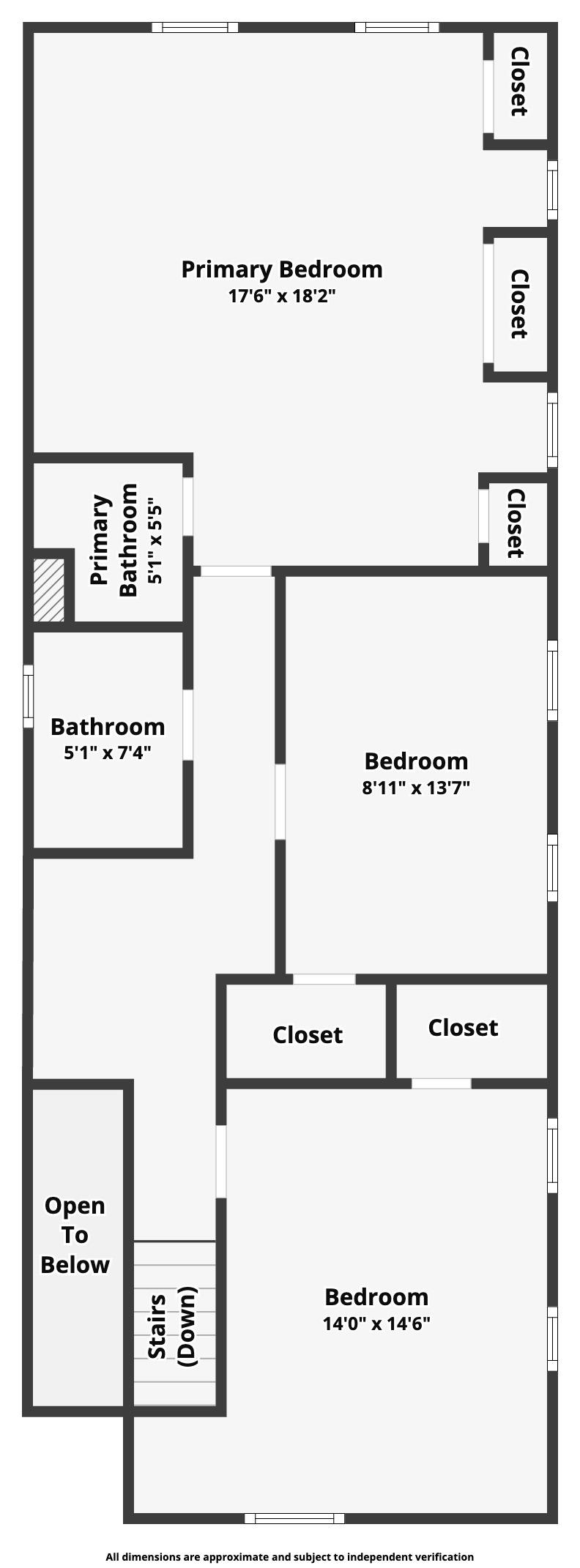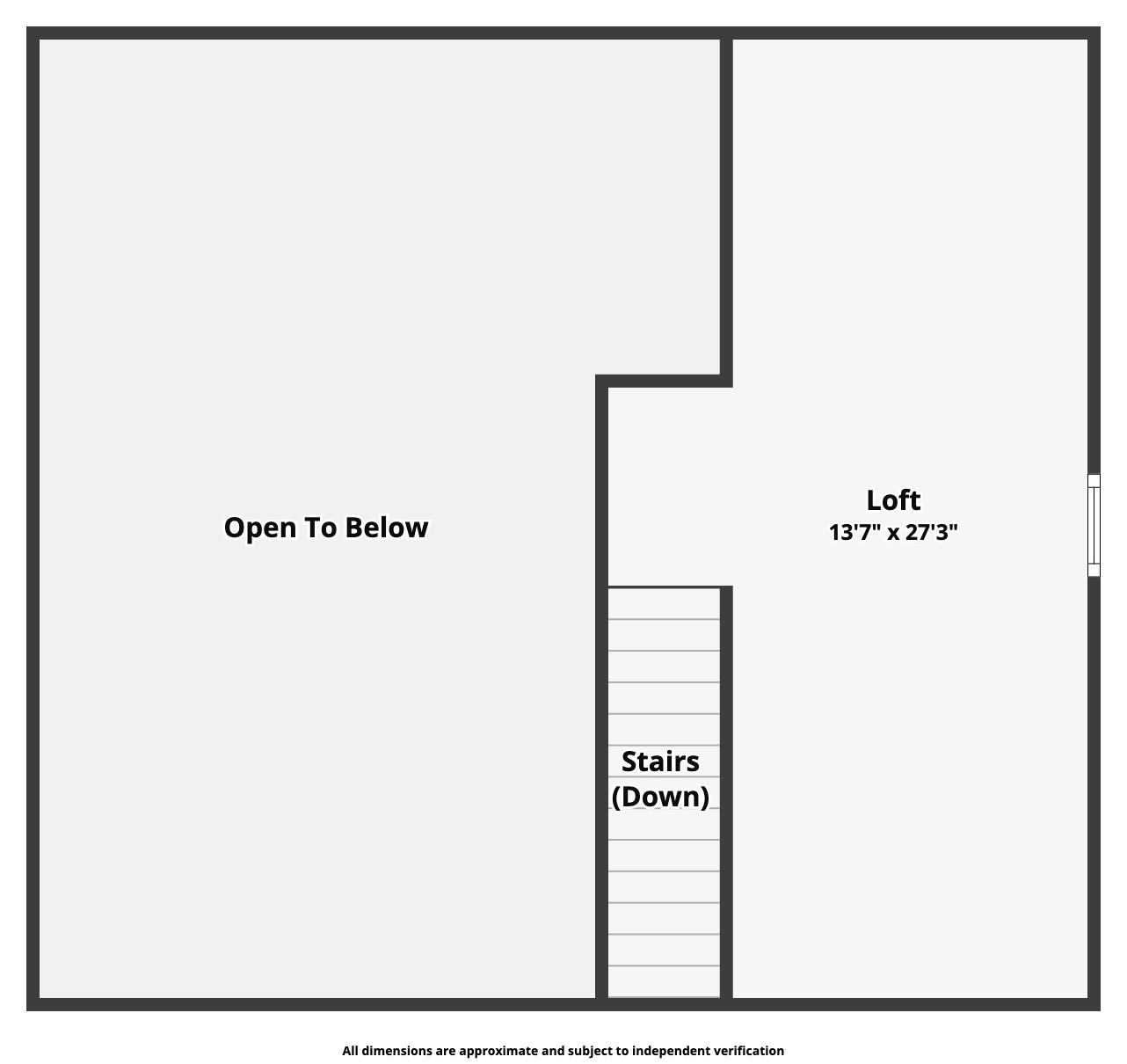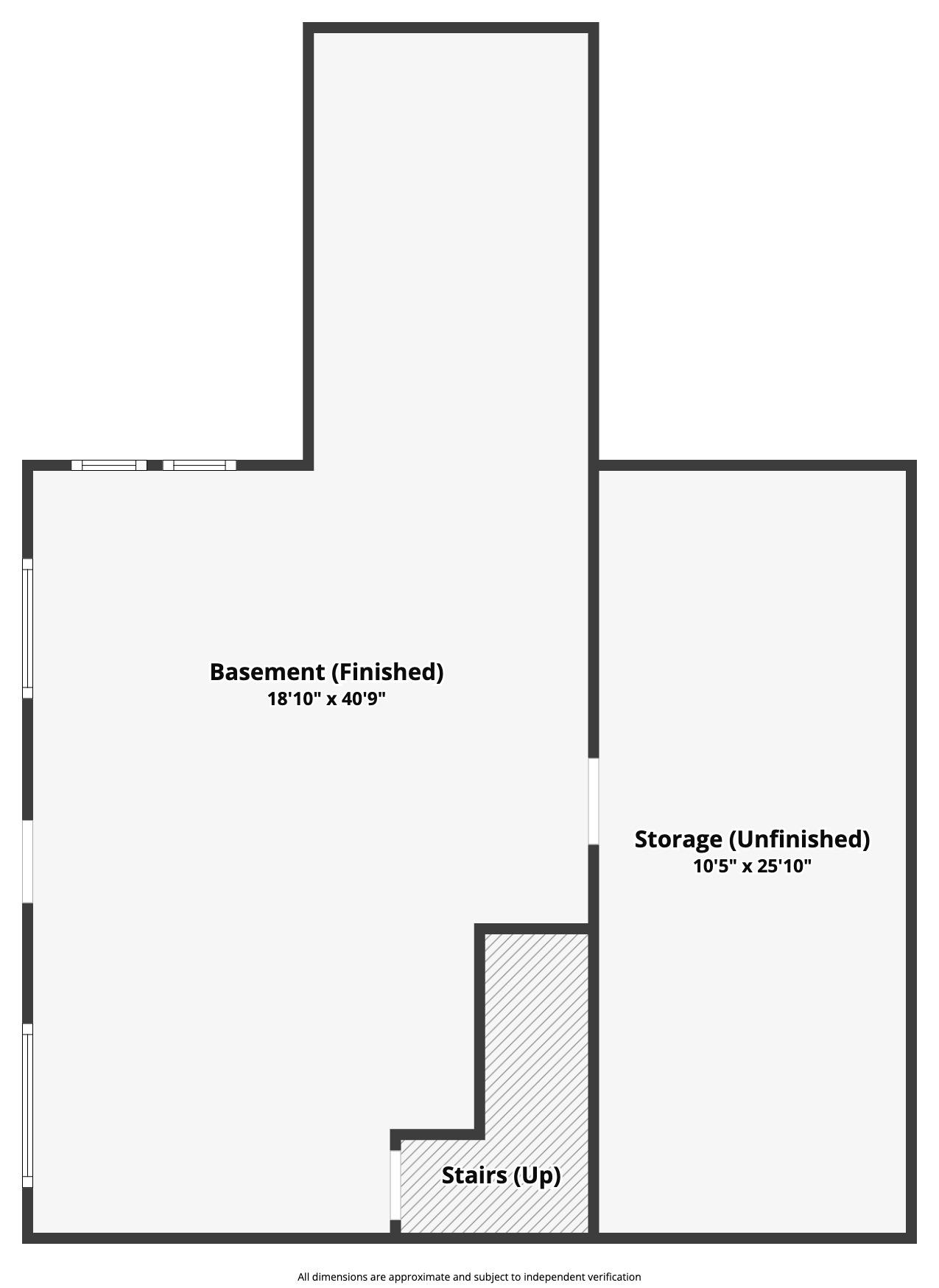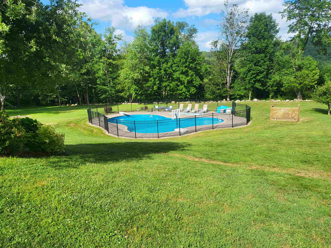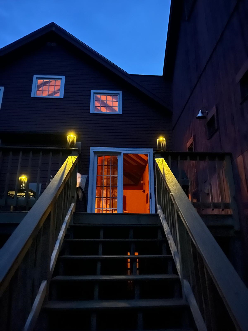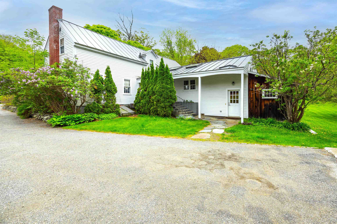1 of 53
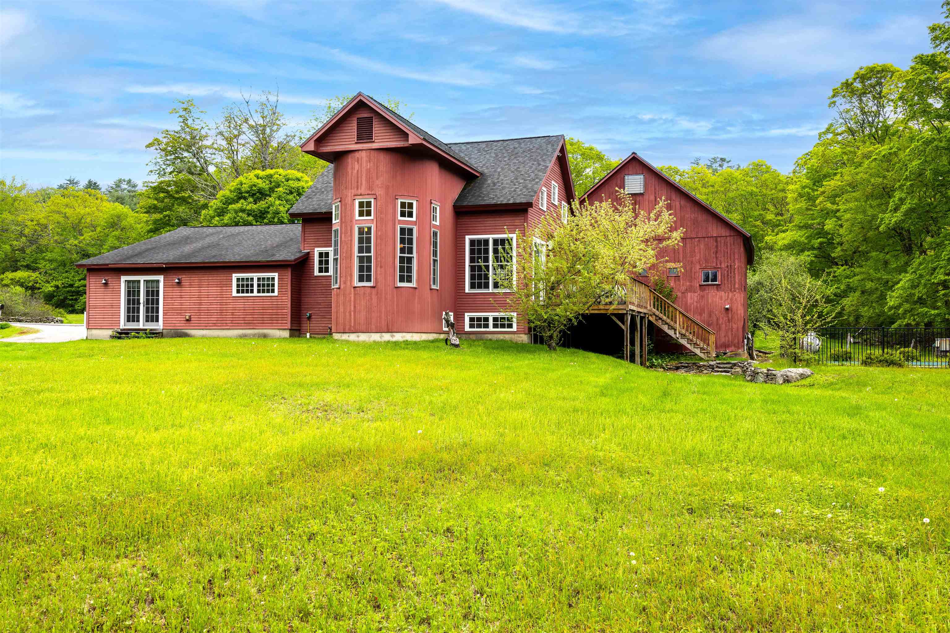
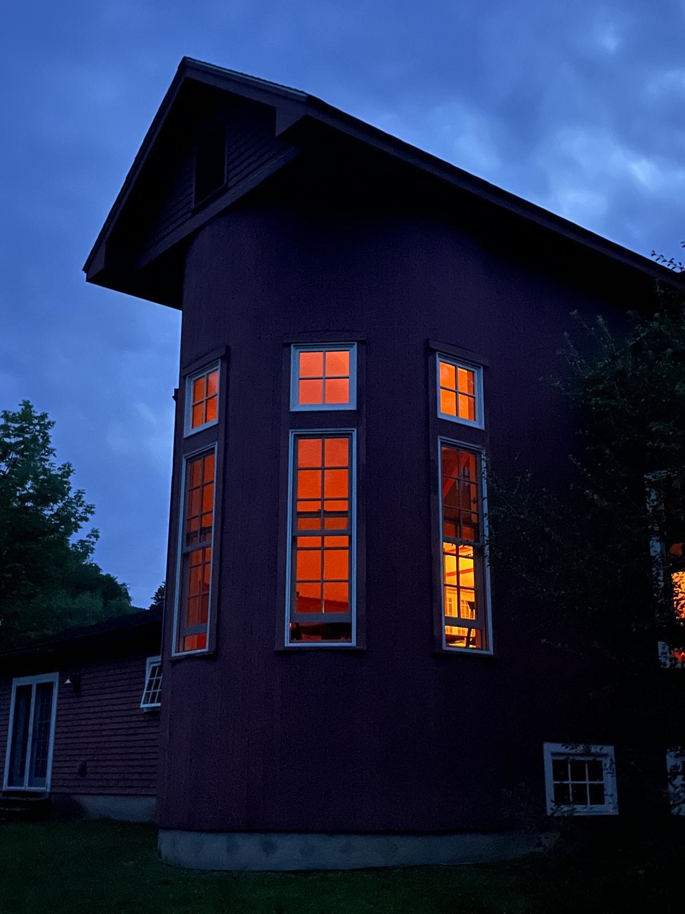
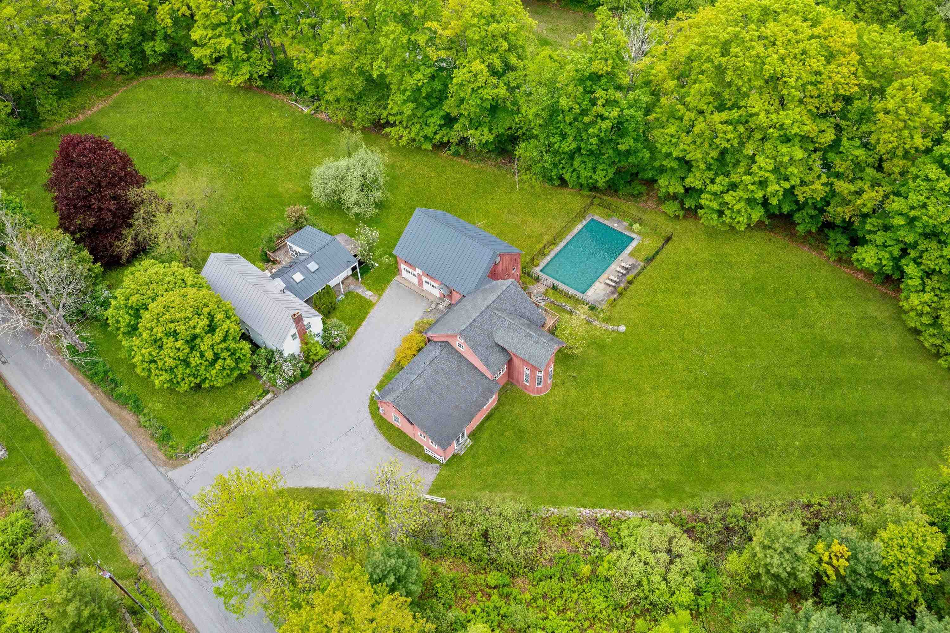
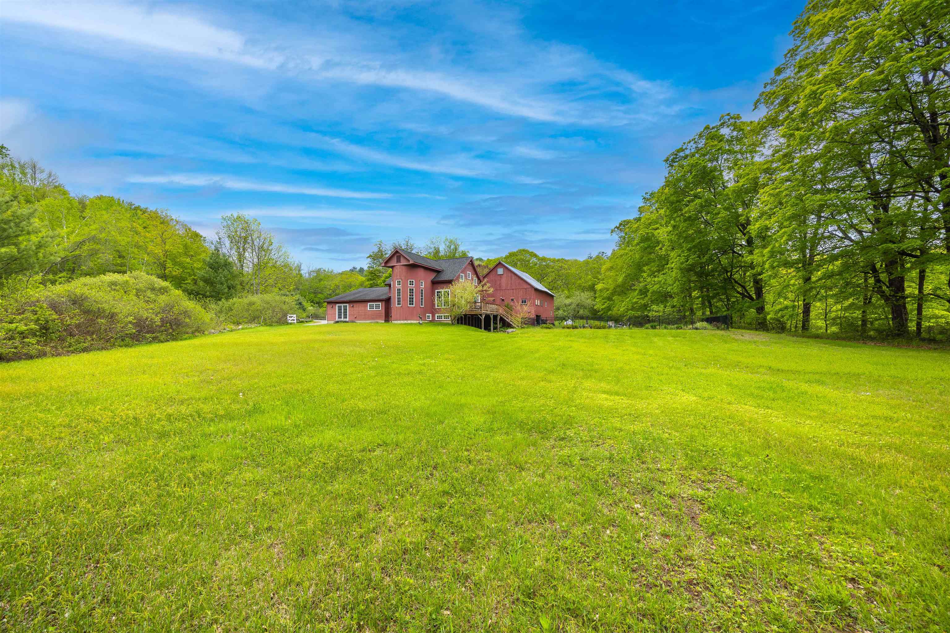
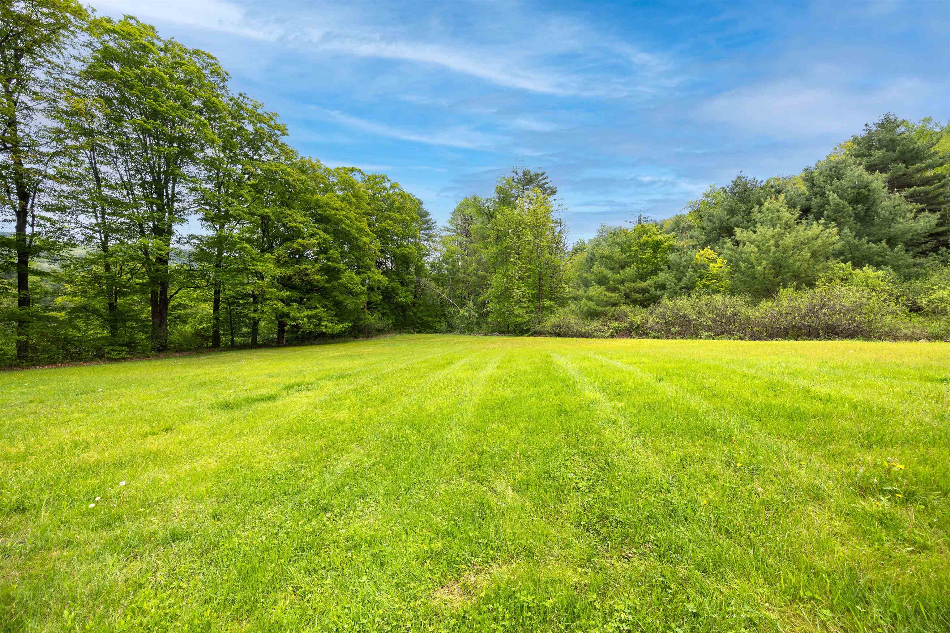
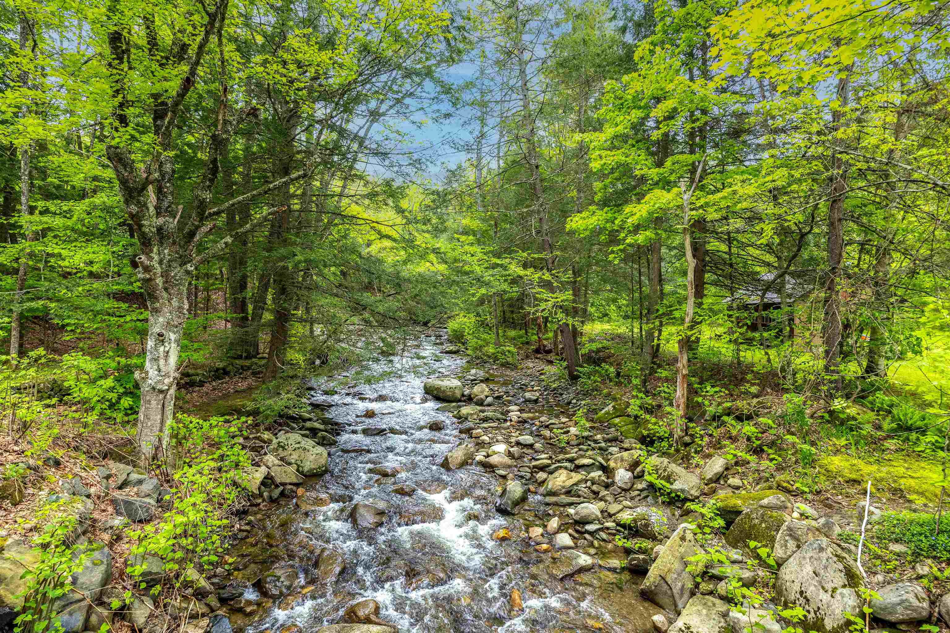
General Property Information
- Property Status:
- Active Under Contract
- Price:
- $989, 000
- Assessed:
- $0
- Assessed Year:
- County:
- VT-Windham
- Acres:
- 7.80
- Property Type:
- Single Family
- Year Built:
- 2006
- Agency/Brokerage:
- Robert Doyle
Berkley & Veller Greenwood Country - Bedrooms:
- 5
- Total Baths:
- 6
- Sq. Ft. (Total):
- 5600
- Tax Year:
- 2024
- Taxes:
- $15, 456
- Association Fees:
Welcome to 2 exceptional homes set on 8 acres of meadows w/stone walls, woodland, and frontage on the Smith Brook- all providing ideal space for a family compound, guest quarters or rental income. The contemporary barn conversion was architect designed & boasts an impressive Great Room with soaring ceilings, exposed beams, and gas fireplace. Patio doors open onto a huge deck, offering views of the in-ground pool and serene surroundings. The dining room, crafted from the original silo & featuring curved walls with wainscoting, sets the stage for family gatherings. The kitchen is equipped with a center island dining table, granite countertops, soft-close cabinetry, and stainless appliances.The main level provides a primary bedroom complete w/double patio doors to the side yard, and ensuite bath w/double vanity, soaking tub & glass shower. Additionally, there is a guest bedroom with adjacent tiled bath, as well as a dedicated study/office space. The loft area above the living room is perfect for recreation and relaxation. The lower level includes a vast walk-out family room & utility room. The second home is a charming 3 bedroom, 2.5-bath guest house c1825, retaining its original character w/fireplace, cherry kitchen and screened porch. Located just minutes from historic Newfane Village, vibrant Brattleboro, and world-class skiing, this remarkable property offers the ideal blend of luxury, history, and natural beauty. A true gem!(SqFt & Room Count is for Main House&GuestHouse)
Interior Features
- # Of Stories:
- 1.25
- Sq. Ft. (Total):
- 5600
- Sq. Ft. (Above Ground):
- 4900
- Sq. Ft. (Below Ground):
- 700
- Sq. Ft. Unfinished:
- 600
- Rooms:
- 14
- Bedrooms:
- 5
- Baths:
- 6
- Interior Desc:
- Cathedral Ceiling, Ceiling Fan, Dining Area, Gas Fireplace, Wood Fireplace, 2 Fireplaces, Kitchen Island, Primary BR w/ BA, Natural Light, Skylight, Soaking Tub, Walk-in Closet, Walk-in Pantry, 1st Floor Laundry
- Appliances Included:
- Dishwasher, Dryer, Microwave, Gas Range, Refrigerator, Washer
- Flooring:
- Carpet, Ceramic Tile, Softwood
- Heating Cooling Fuel:
- Water Heater:
- Basement Desc:
- Concrete Floor, Daylight, Partial, Partially Finished, Slab, Interior Stairs, Walkout, Exterior Access
Exterior Features
- Style of Residence:
- Colonial, Contemporary, Conversion
- House Color:
- Red
- Time Share:
- No
- Resort:
- Exterior Desc:
- Exterior Details:
- Barn, Deck, Garden Space, Guest House, In-Ground Pool, Covered Porch, Screened Porch
- Amenities/Services:
- Land Desc.:
- Corner, Country Setting, Field/Pasture, Landscaped, Major Road Frontage, Open, Stream, Wooded
- Suitable Land Usage:
- Roof Desc.:
- Asphalt Shingle, Standing Seam
- Driveway Desc.:
- Paved
- Foundation Desc.:
- Concrete
- Sewer Desc.:
- On-Site Septic Exists
- Garage/Parking:
- Yes
- Garage Spaces:
- 2
- Road Frontage:
- 1600
Other Information
- List Date:
- 2025-05-27
- Last Updated:


