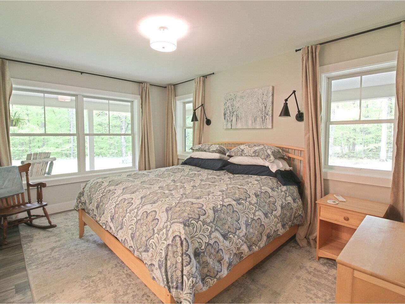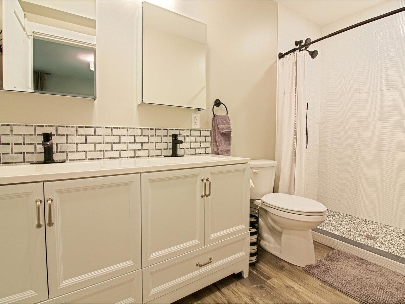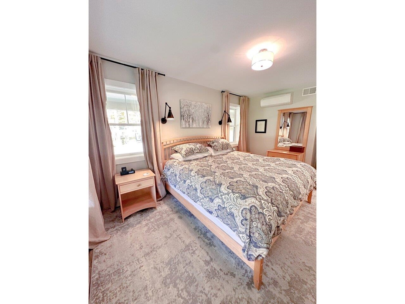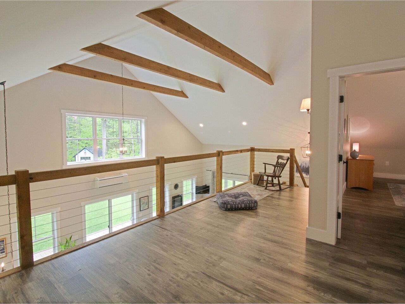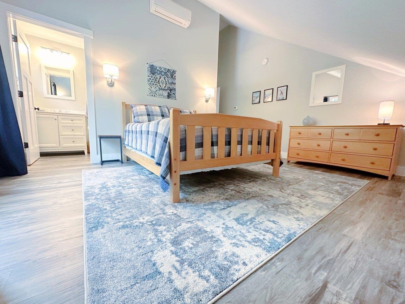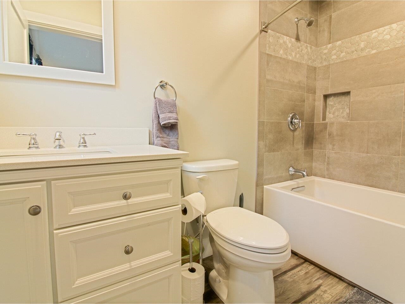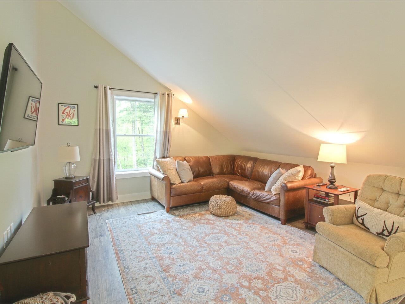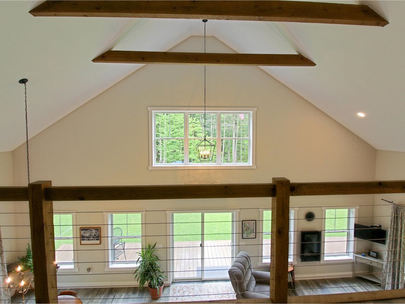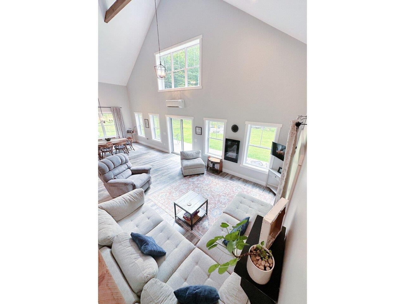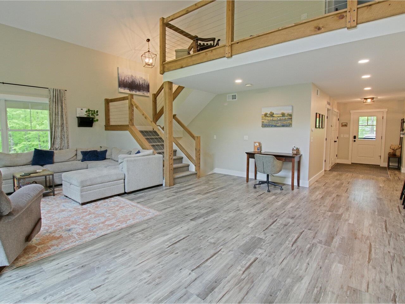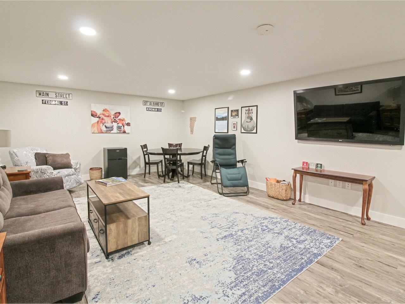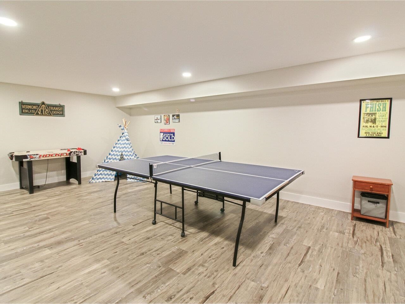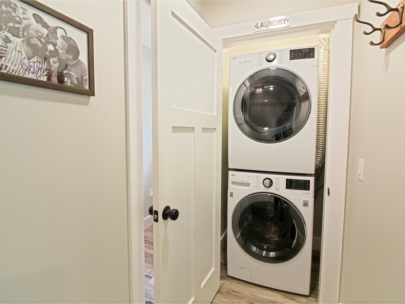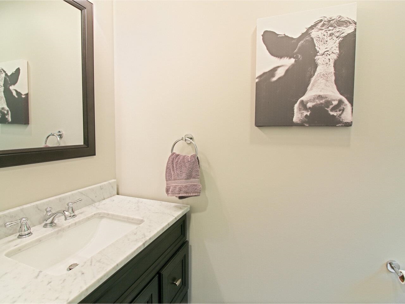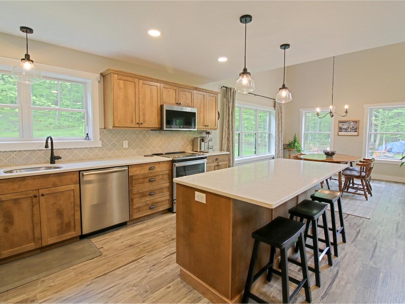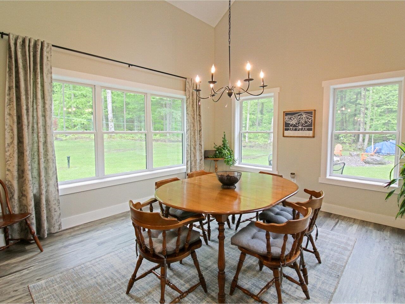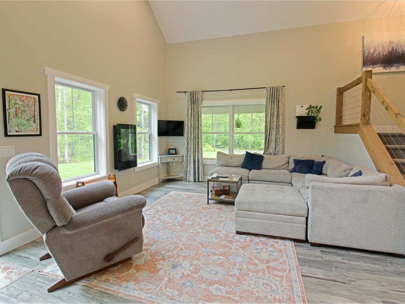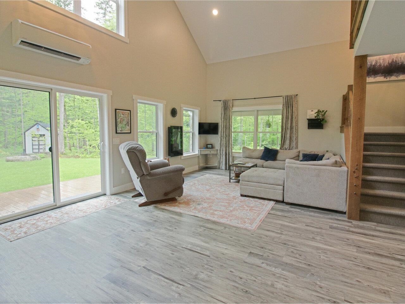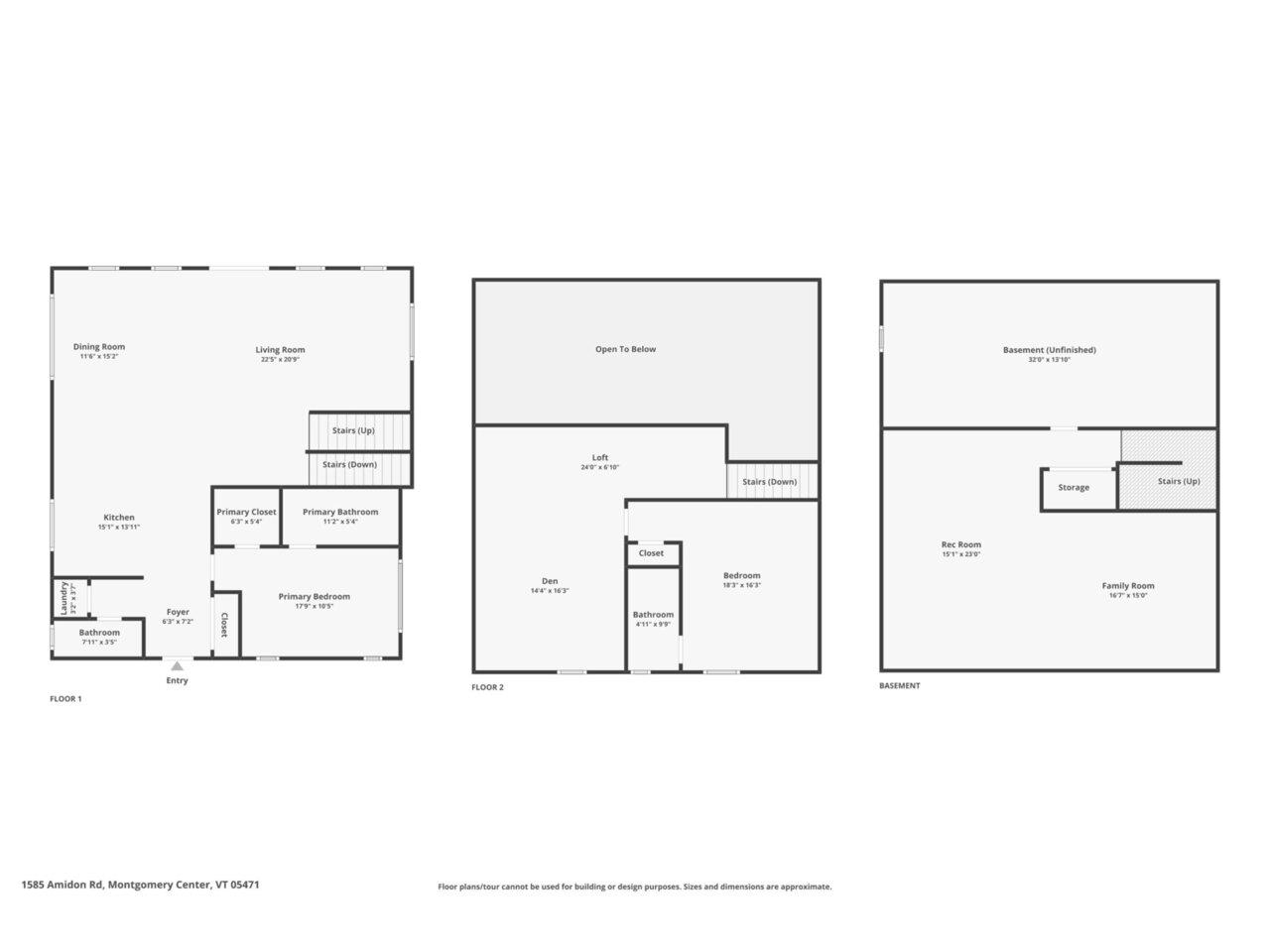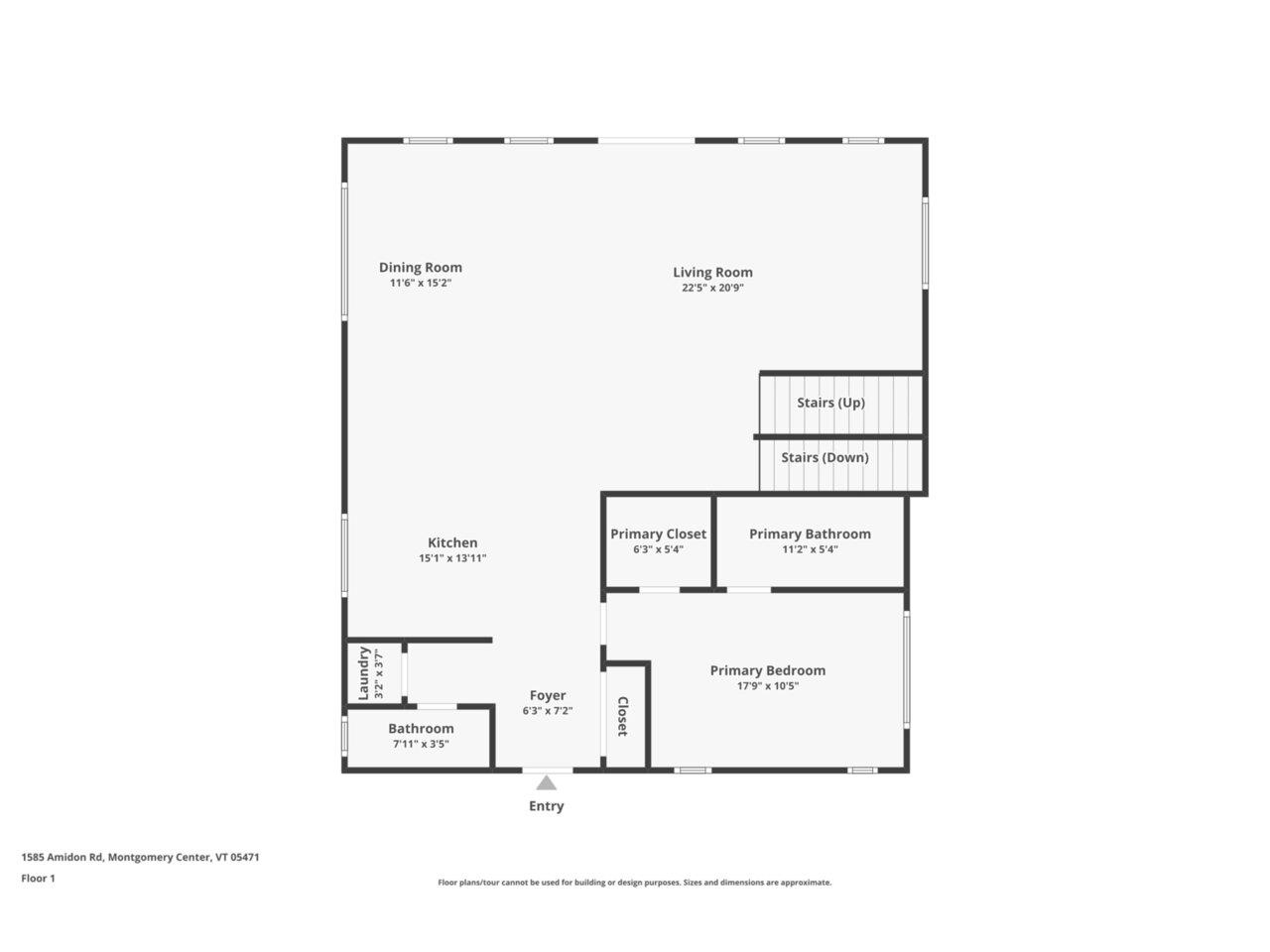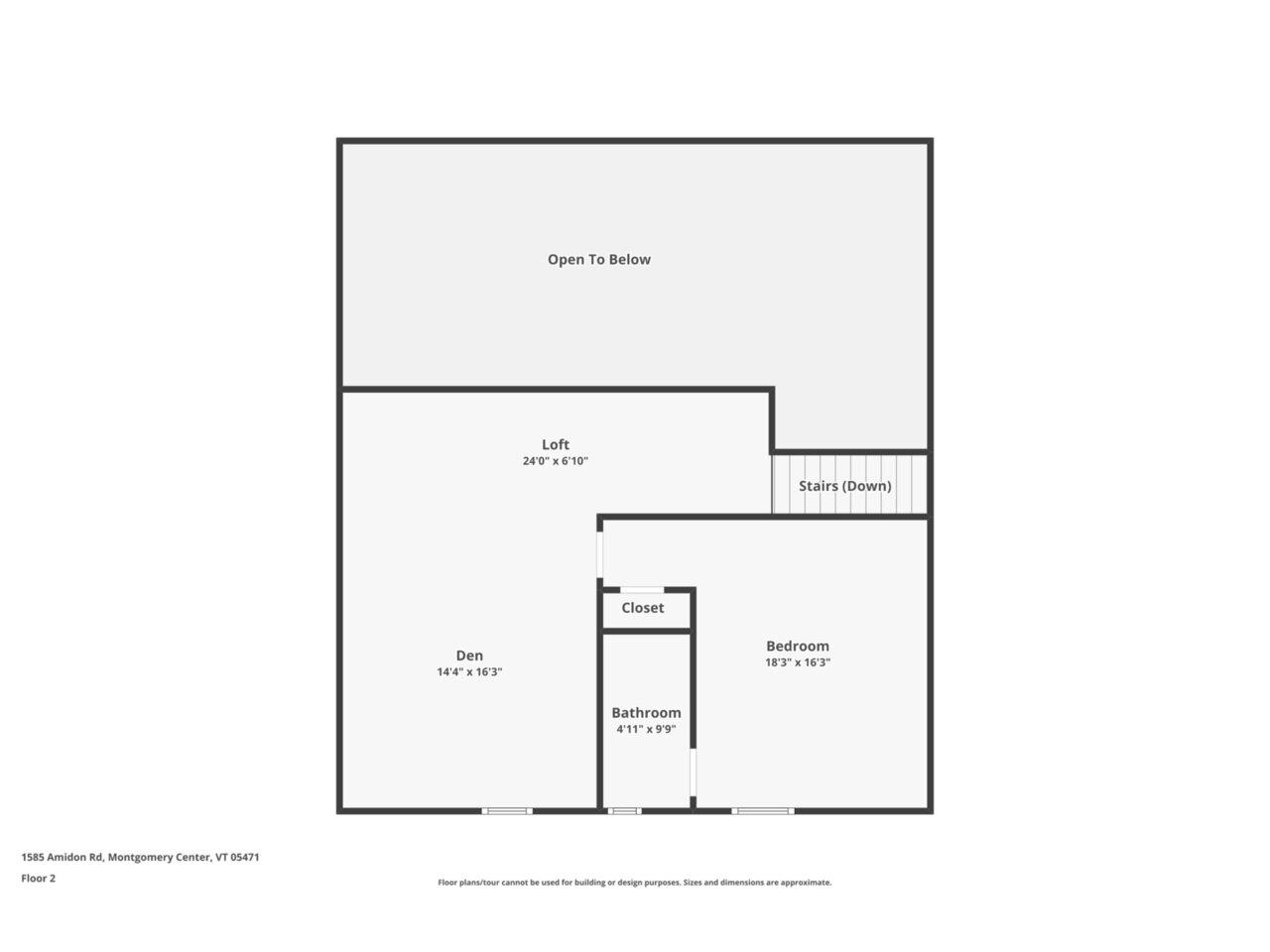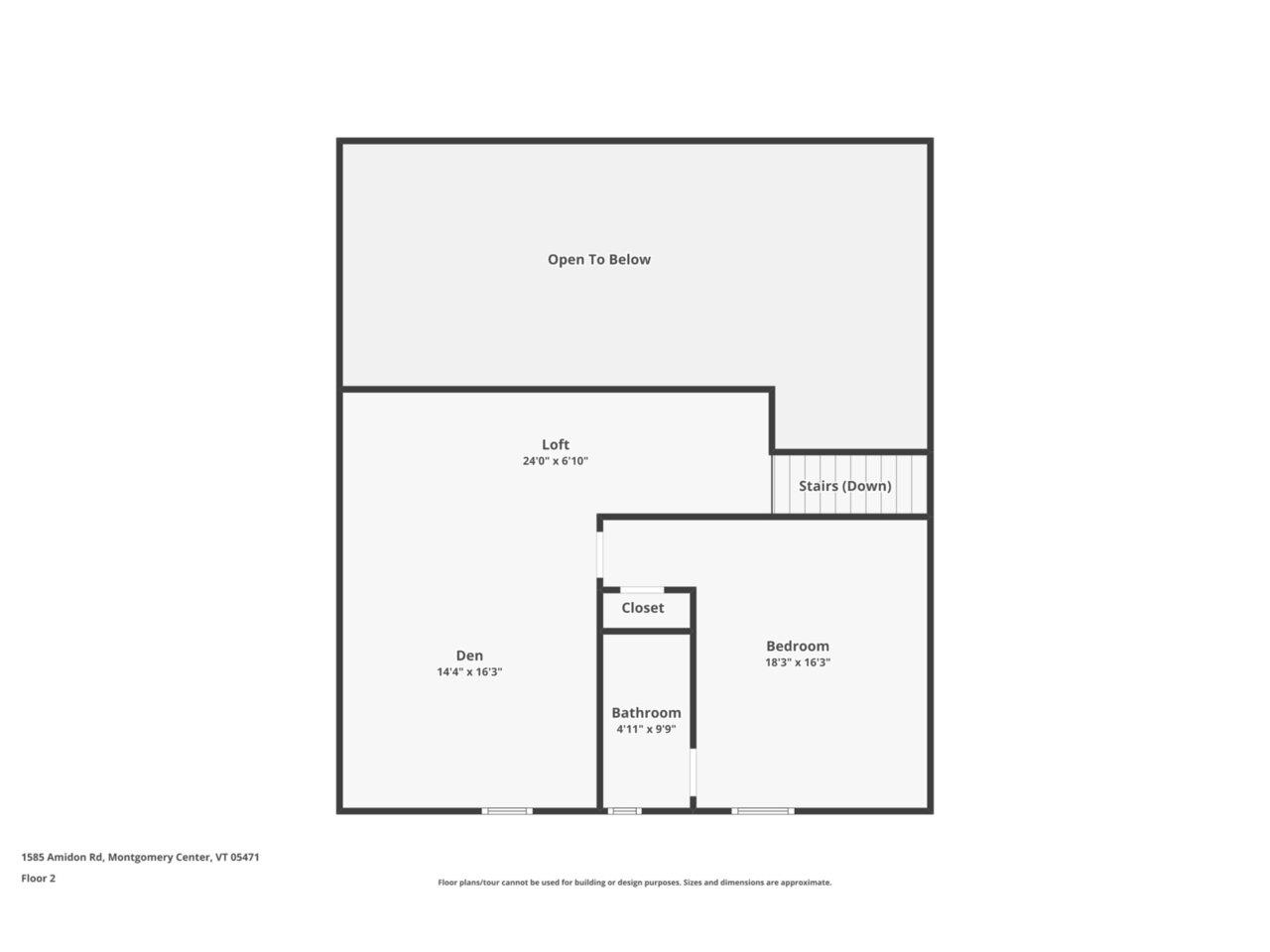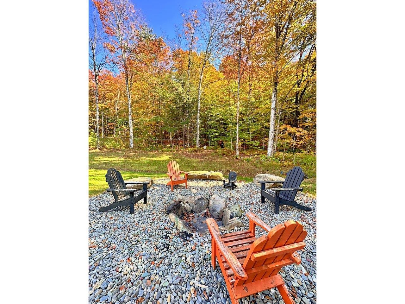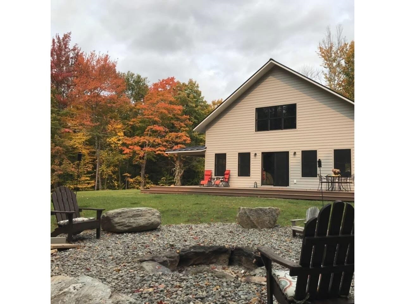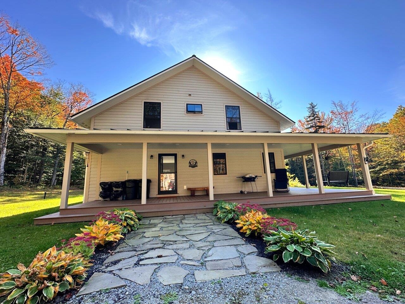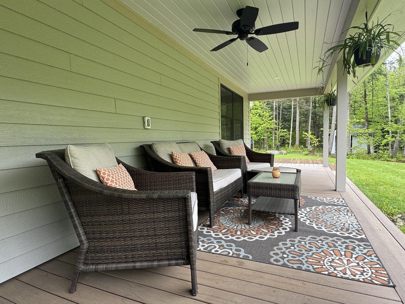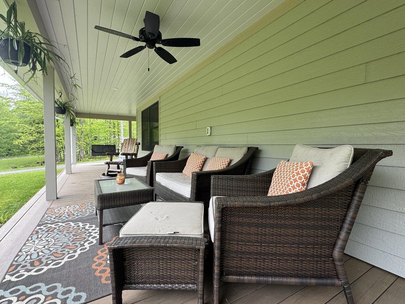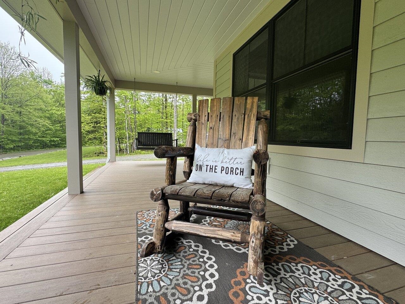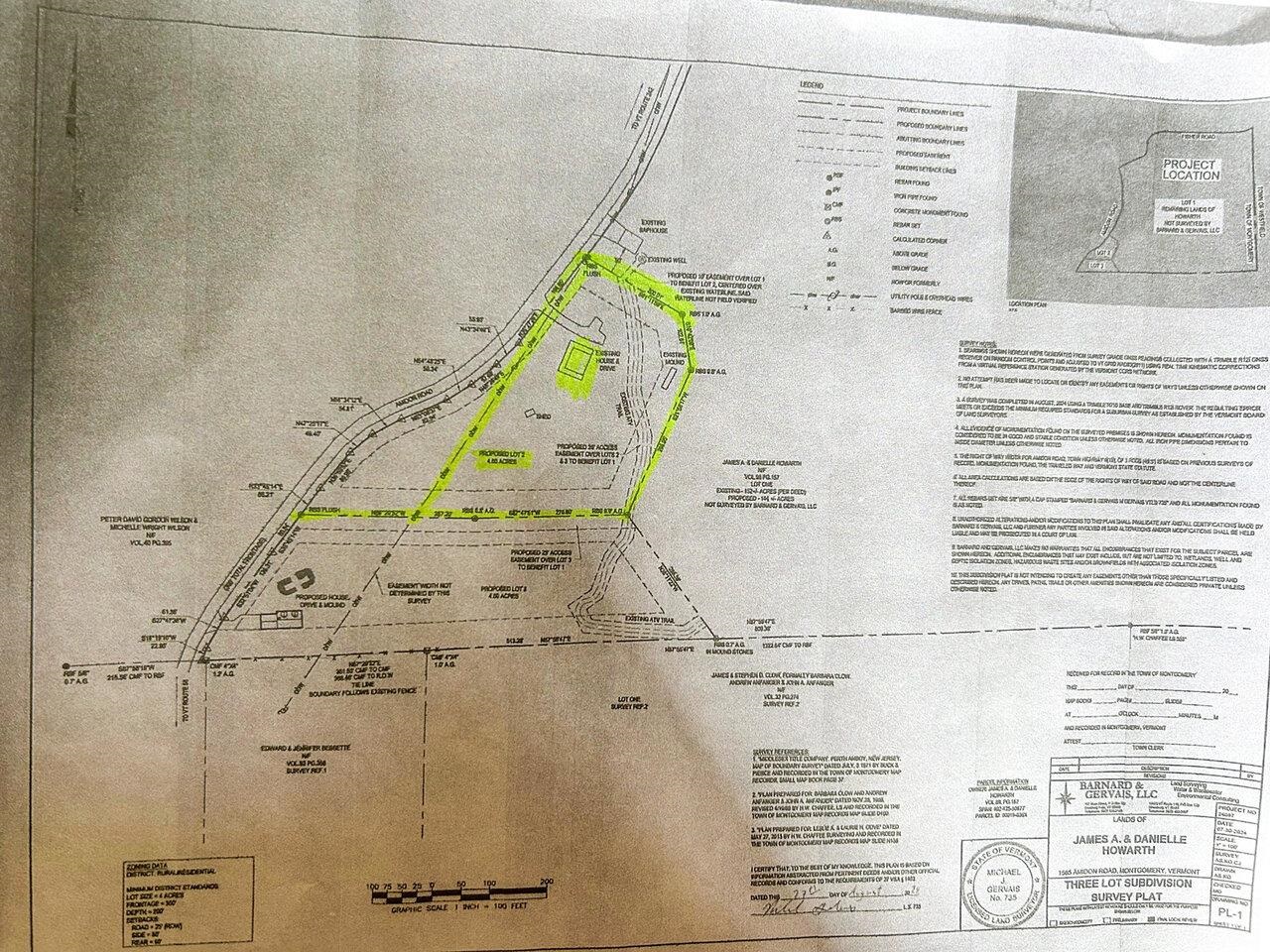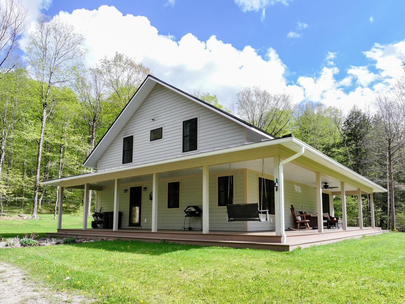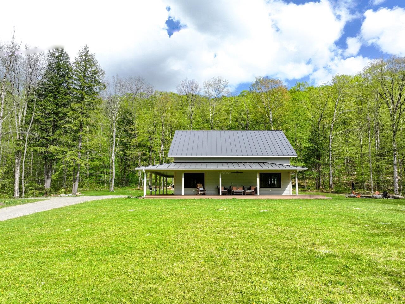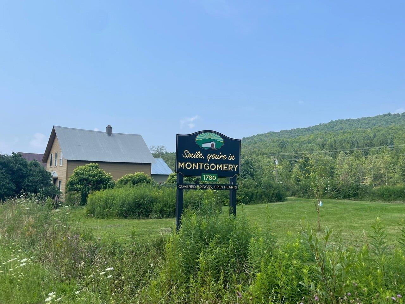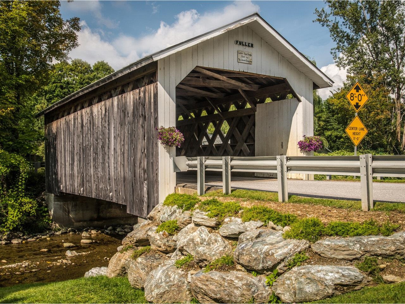1 of 40
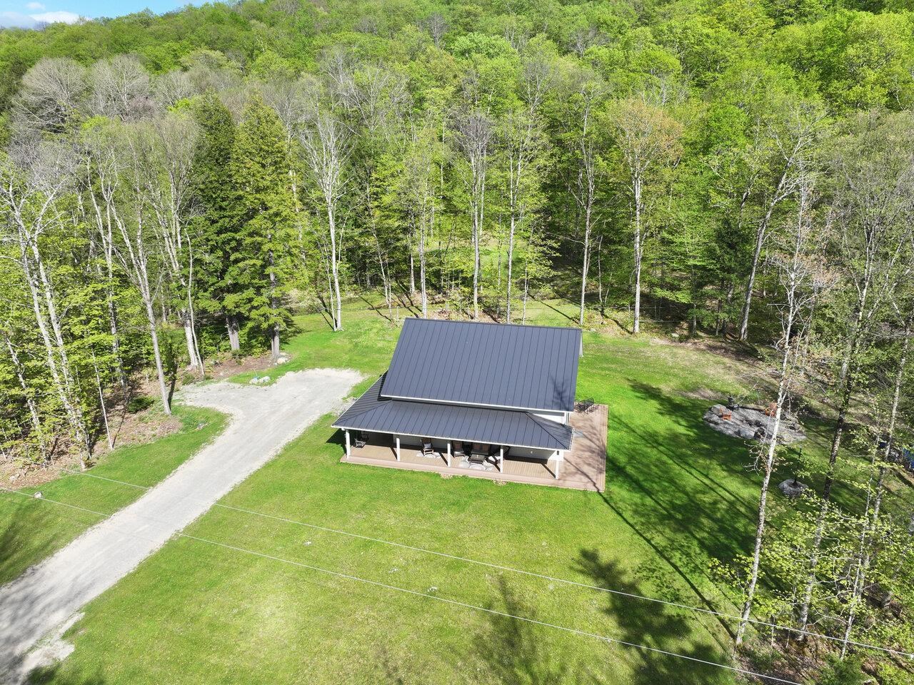
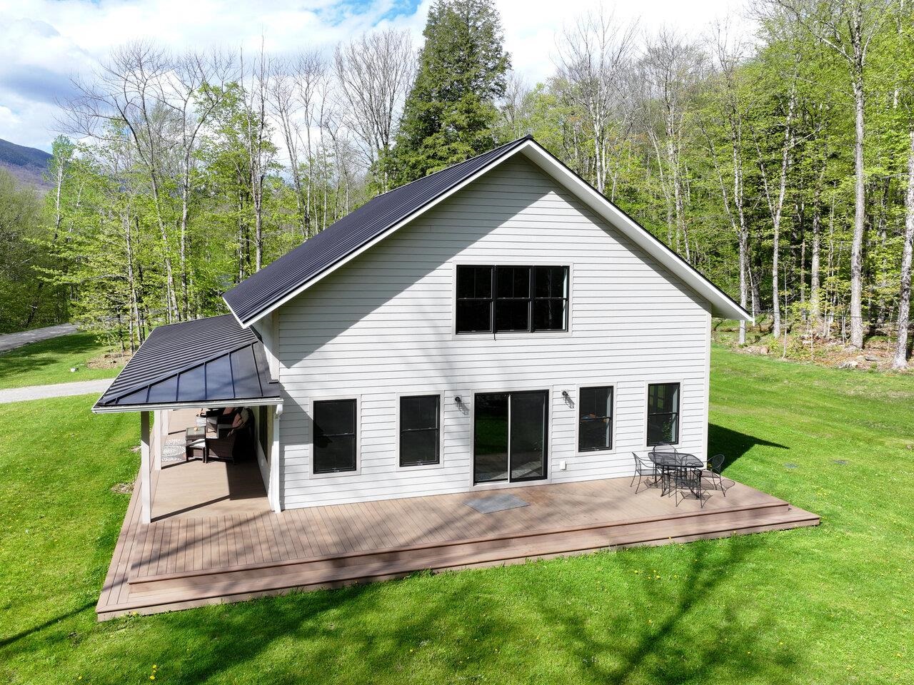
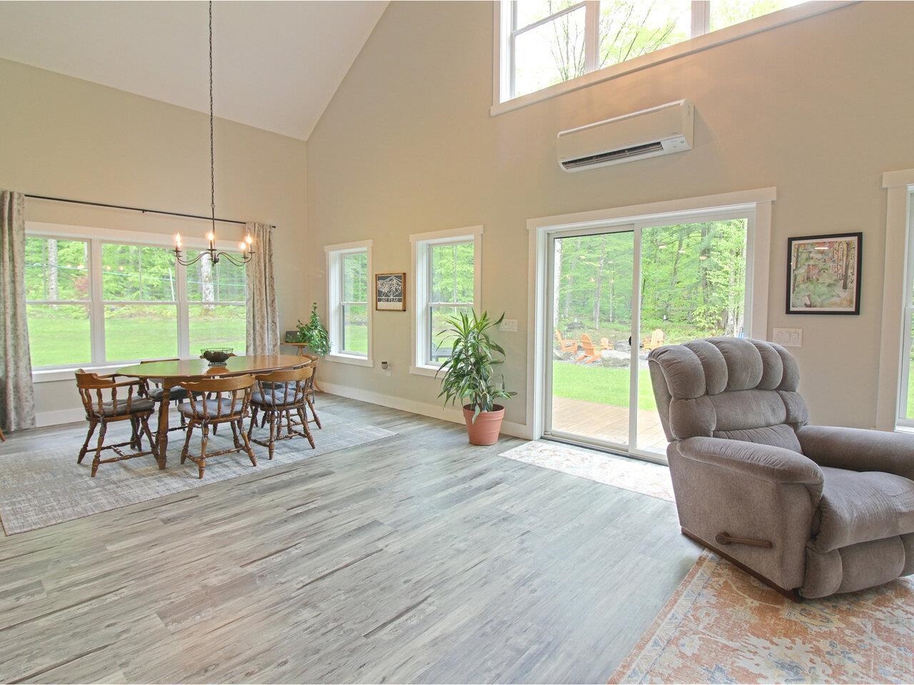
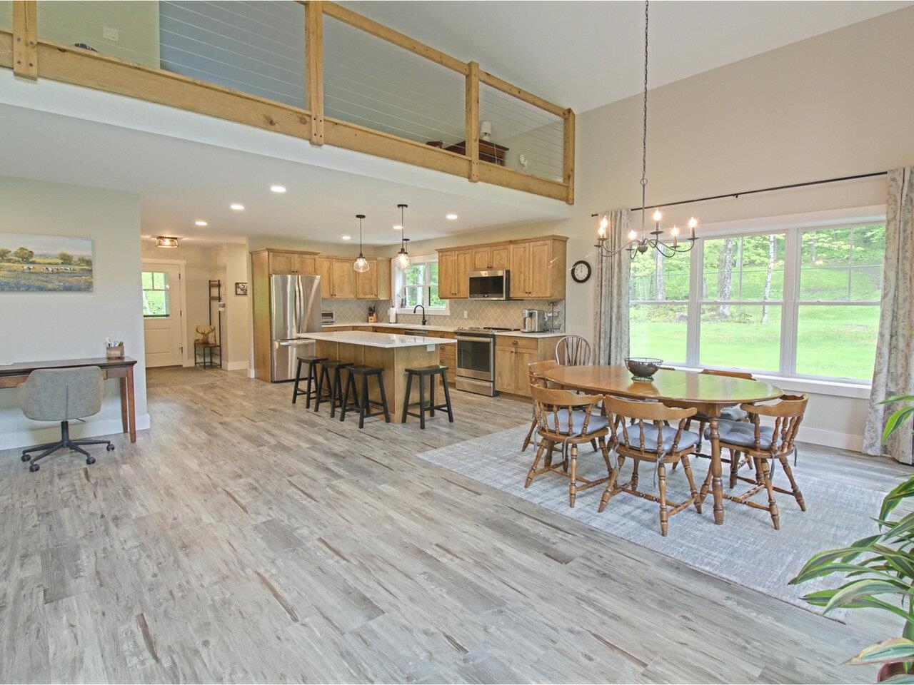
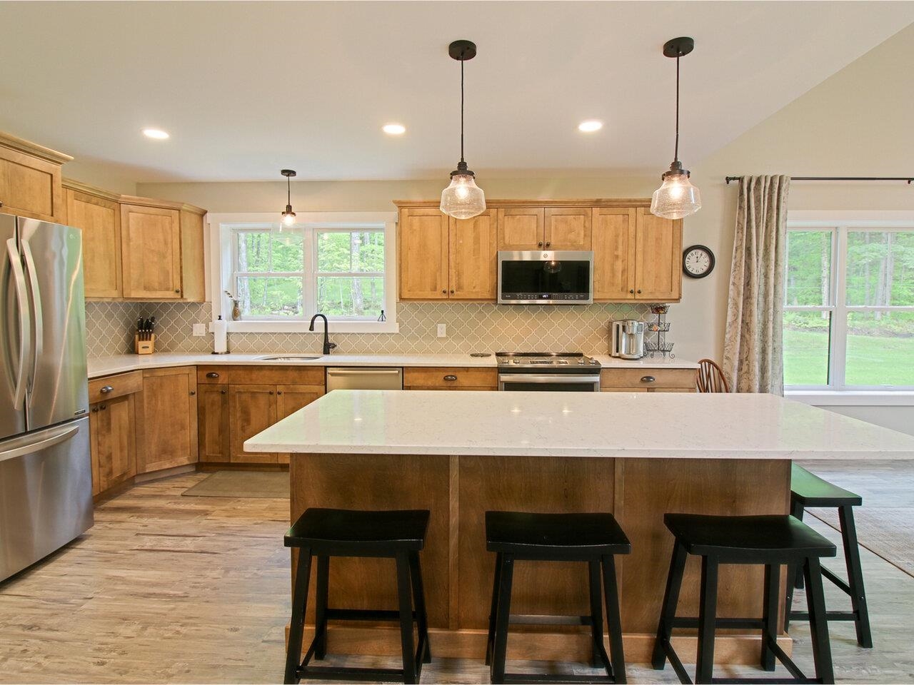
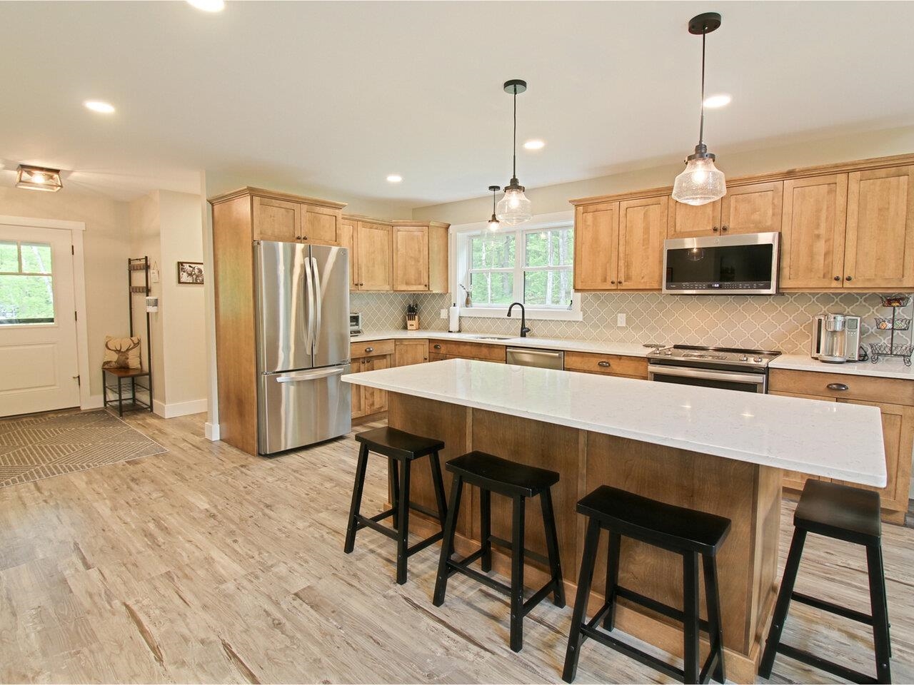
General Property Information
- Property Status:
- Active
- Price:
- $685, 000
- Unit Number
- 2
- Assessed:
- $0
- Assessed Year:
- County:
- VT-Franklin
- Acres:
- 4.00
- Property Type:
- Single Family
- Year Built:
- 2020
- Agency/Brokerage:
- Lipkin Audette Team
Coldwell Banker Hickok and Boardman - Bedrooms:
- 2
- Total Baths:
- 3
- Sq. Ft. (Total):
- 3160
- Tax Year:
- Taxes:
- $0
- Association Fees:
Welcome to 1585 Amidon Road, a stunning, single-family home, in the heart of Montgomery Center! Built in 2020, this home is ideally located just 7 miles from Jay Peak Resort. Showcasing a sleek modern design and high-end finishes throughout, the home offers 3, 160 square feet of finished living space across 3 spacious levels. Inside, you'll find two full bathrooms, a convenient ½ bath, and thoughtfully designed living areas, perfect for both everyday living and entertaining. Set on a generous 4-acre lot, the property provides ample outdoor space to enjoy the breathtaking Vermont landscape and serene surroundings - an ideal escape from the fast pace of city life. This home also operates as a highly rated 5-star short-term rental during the winter season, offering excellent investment potential. Furniture & décor are negotiable. Don’t miss this rare opportunity to own a luxurious and contemporary retreat in a prime location. 1585 Amidon Road combines comfort, style, and tranquility in one exceptional package. This listing is for Lot 2, that consists of 4 acres with the house. The whole 152-acre parcel has been subdivided into 3 lots. Opportunity to buy Lot 3, or all 3 lots, exists! Survey available. Consider the possibilities!
Interior Features
- # Of Stories:
- 2
- Sq. Ft. (Total):
- 3160
- Sq. Ft. (Above Ground):
- 2215
- Sq. Ft. (Below Ground):
- 945
- Sq. Ft. Unfinished:
- 420
- Rooms:
- 10
- Bedrooms:
- 2
- Baths:
- 3
- Interior Desc:
- Ceiling Fan, Dining Area, Kitchen Island, Kitchen/Dining, Living/Dining, Primary BR w/ BA, Natural Light, Soaking Tub, Storage - Indoor, Vaulted Ceiling, Walk-in Closet, Laundry - 1st Floor
- Appliances Included:
- Dishwasher, Dryer, Microwave, Range - Electric, Refrigerator, Washer
- Flooring:
- Vinyl Plank
- Heating Cooling Fuel:
- Water Heater:
- Basement Desc:
- Climate Controlled, Partially Finished, Stairs - Interior, Storage Space, Stairs - Basement
Exterior Features
- Style of Residence:
- Detached, Craftsman
- House Color:
- White
- Time Share:
- No
- Resort:
- Exterior Desc:
- Exterior Details:
- Deck, Garden Space, Porch - Covered, Shed
- Amenities/Services:
- Land Desc.:
- Country Setting, Level, Sloping, Subdivision, Wooded
- Suitable Land Usage:
- Roof Desc.:
- Standing Seam
- Driveway Desc.:
- Gravel
- Foundation Desc.:
- Concrete
- Sewer Desc.:
- 1000 Gallon, Holding Tank, Leach Field - Mound, On-Site Septic Exists, Septic
- Garage/Parking:
- Yes
- Garage Spaces:
- 3
- Road Frontage:
- 418
Other Information
- List Date:
- 2025-05-27
- Last Updated:


