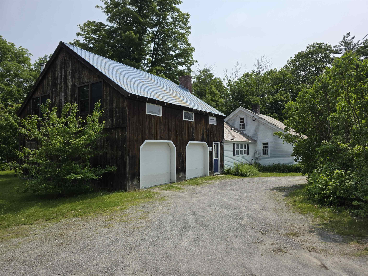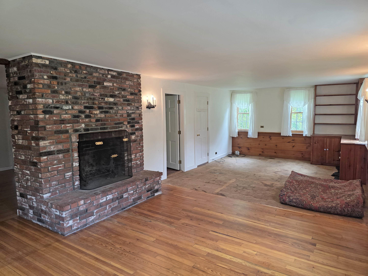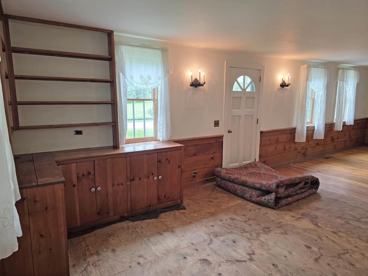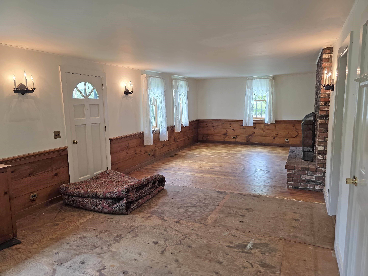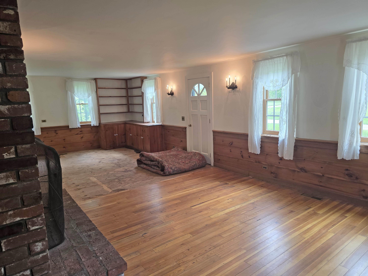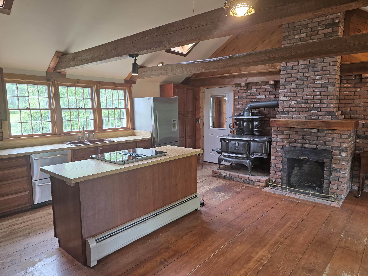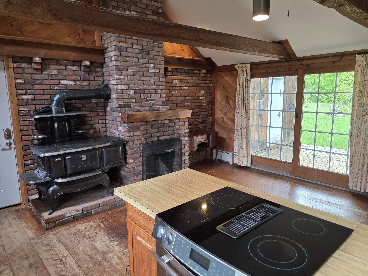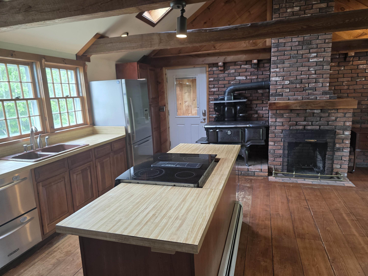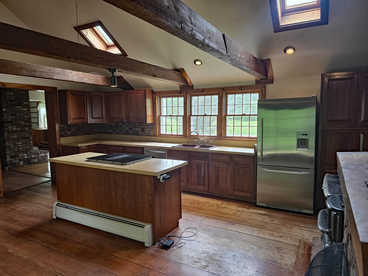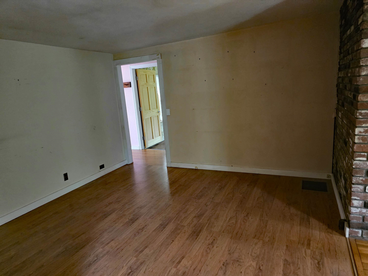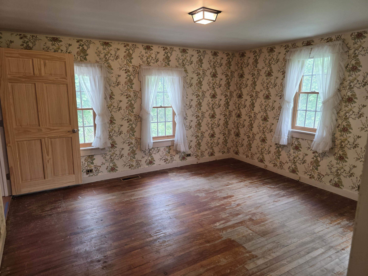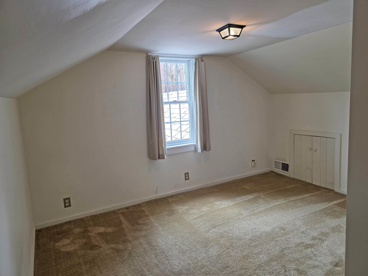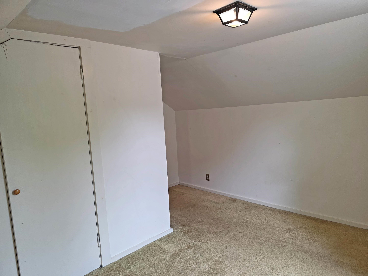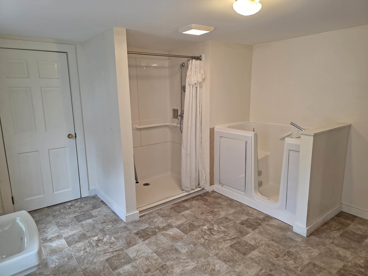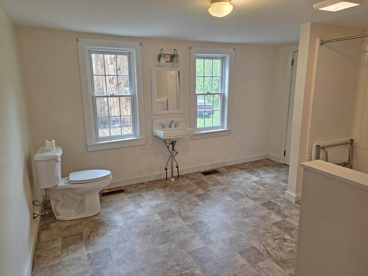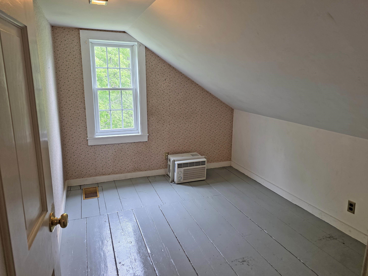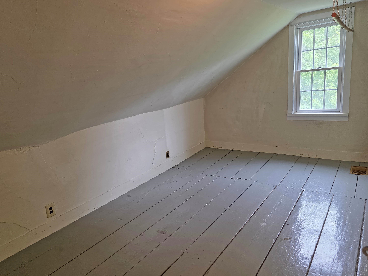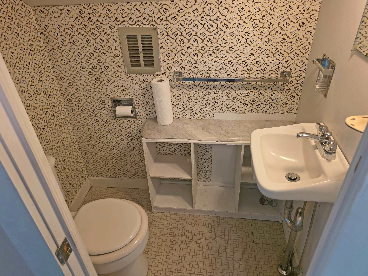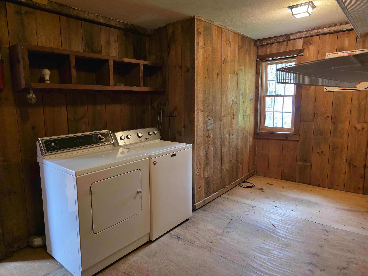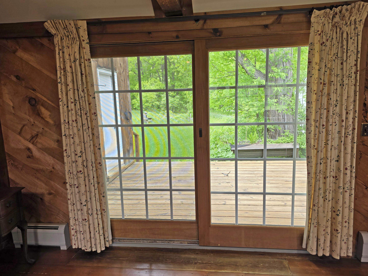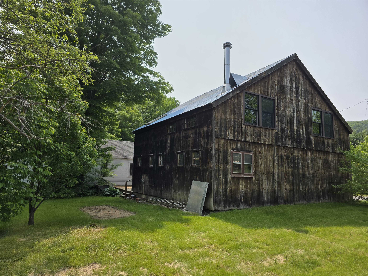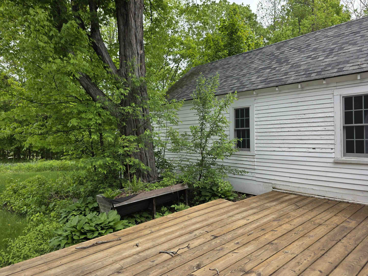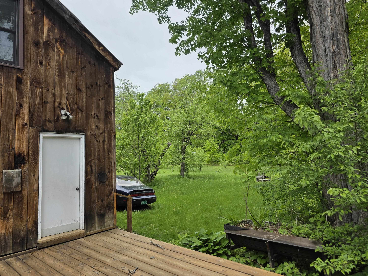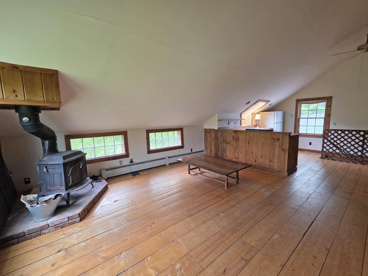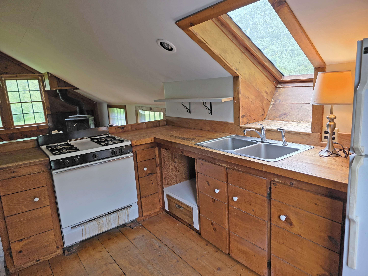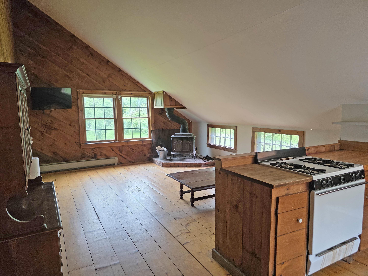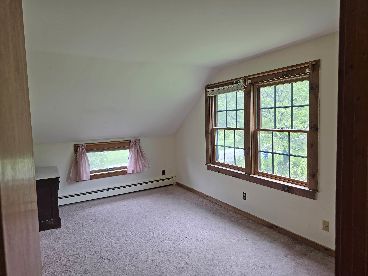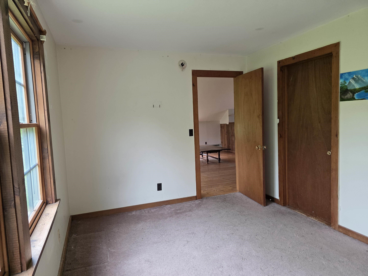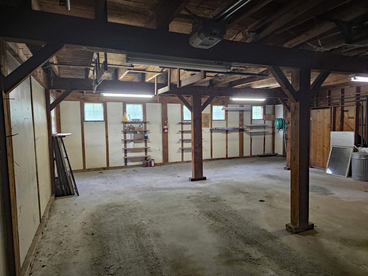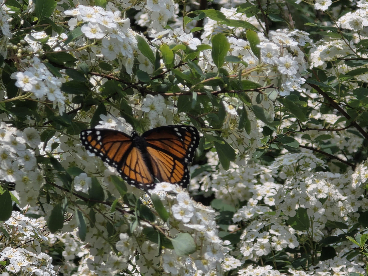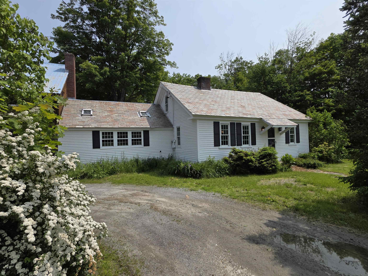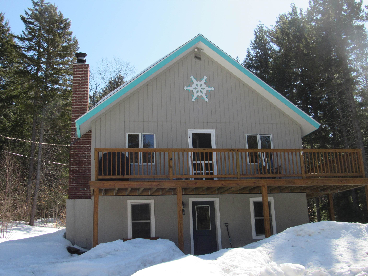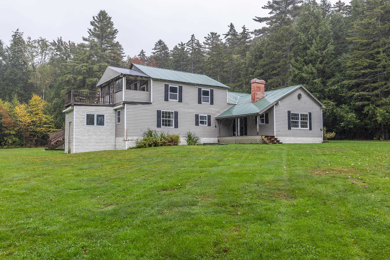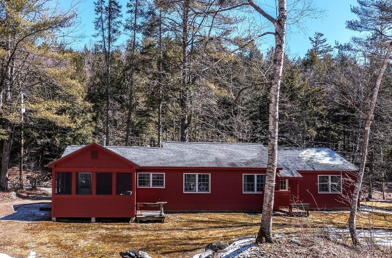1 of 37
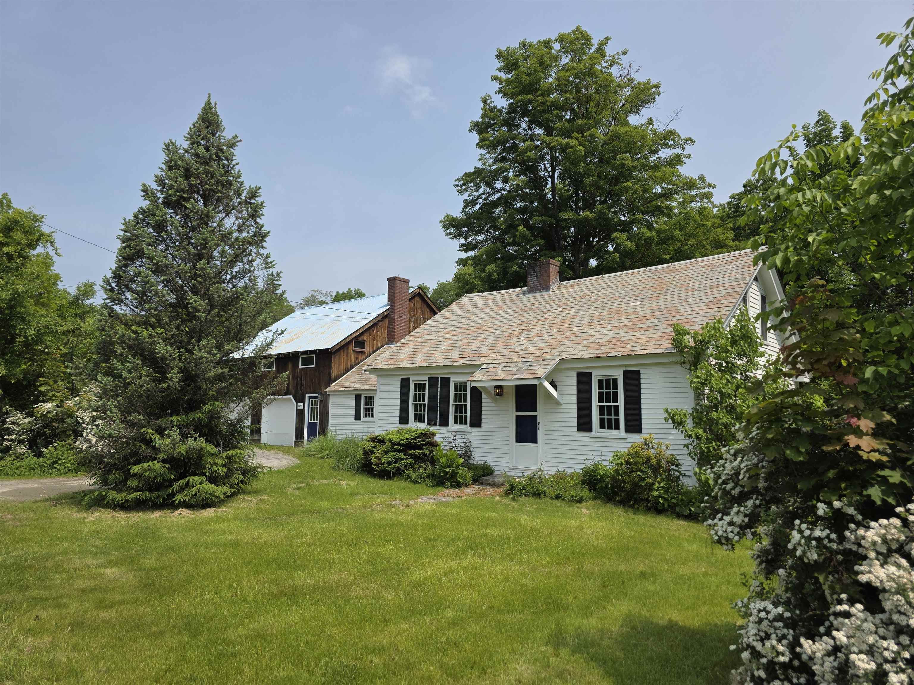
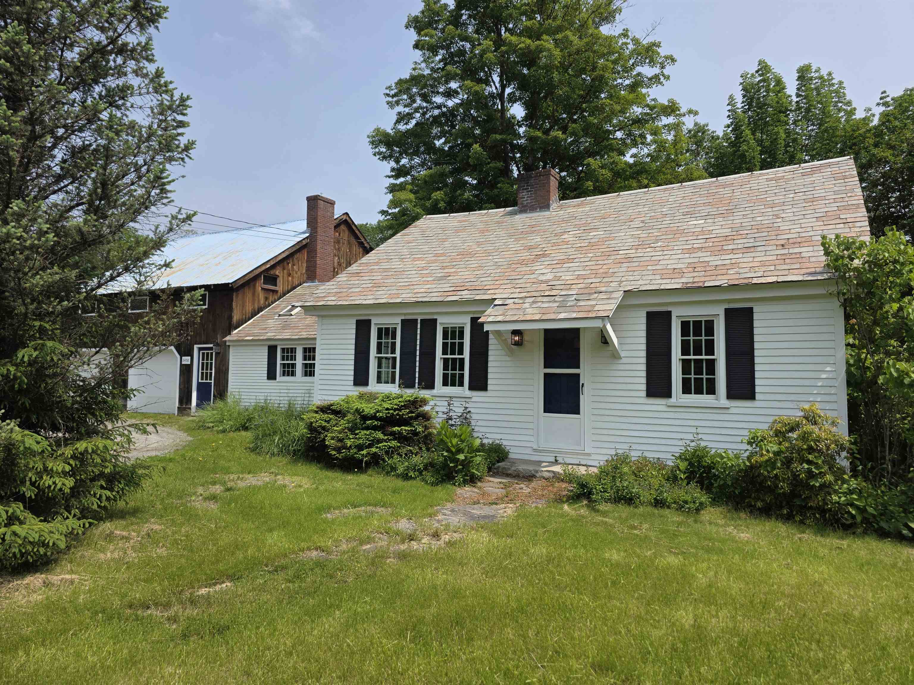
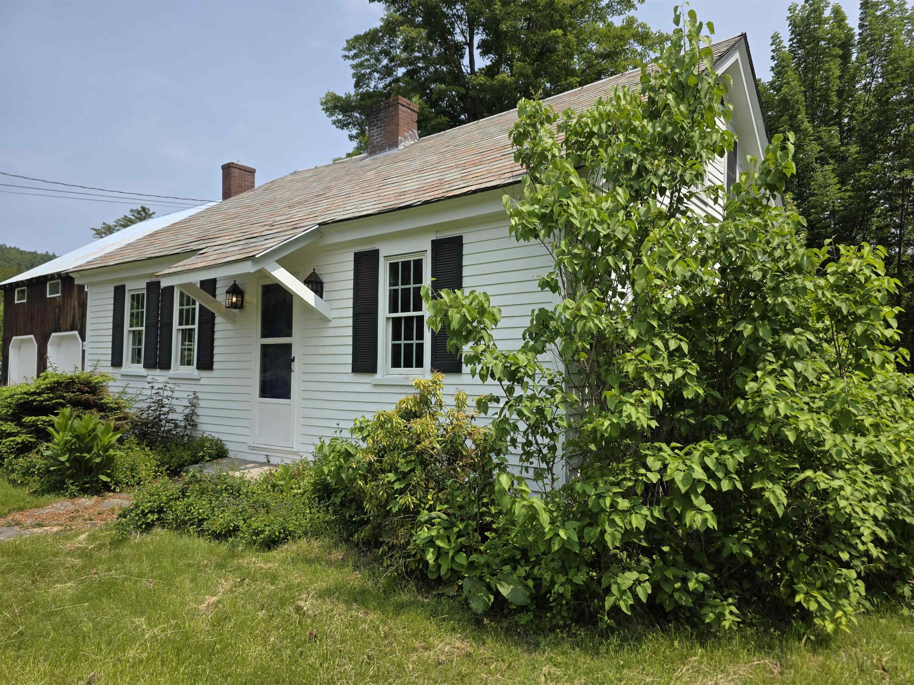
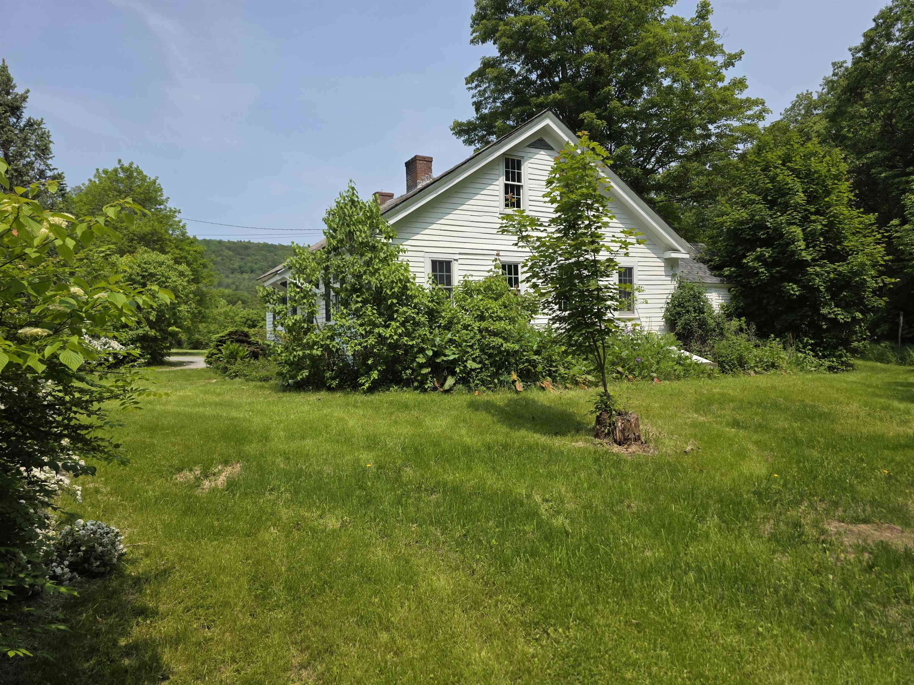
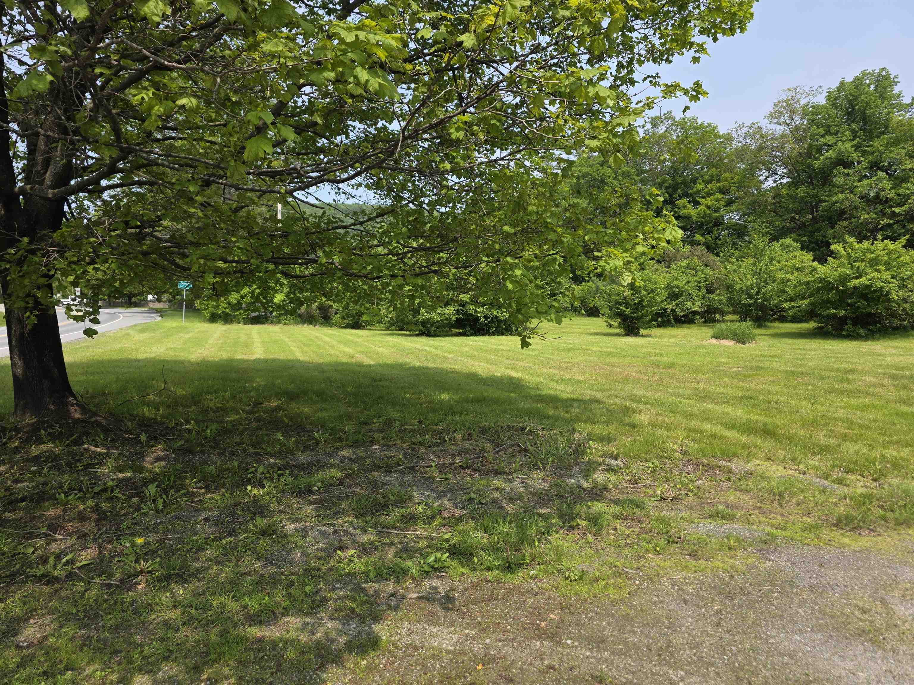
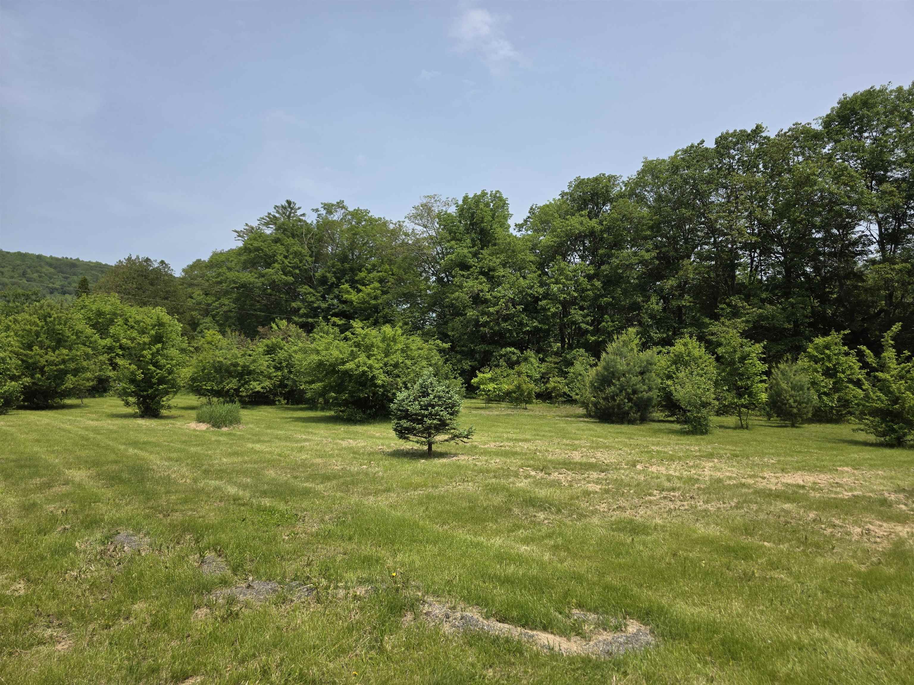
General Property Information
- Property Status:
- Active Under Contract
- Price:
- $449, 000
- Assessed:
- $0
- Assessed Year:
- County:
- VT-Windham
- Acres:
- 1.74
- Property Type:
- Single Family
- Year Built:
- 1790
- Agency/Brokerage:
- Thom Dahlin
Berkley & Veller Greenwood Country - Bedrooms:
- 6
- Total Baths:
- 3
- Sq. Ft. (Total):
- 3032
- Tax Year:
- 2024
- Taxes:
- $6, 822
- Association Fees:
This lovely, updated 1790 Cape blends timeless New England charm with modern functionality and post-and-beam construction. Ideally located just outside the quaint village of Jamaica, the home offers easy access to four major ski resorts—Stratton, Bromley, Magic Mountain, and Mount Snow. Step into the welcoming kitchen, where a cozy fireplace creates a perfect winter haven. A soaring cathedral ceiling adds an airy feel, while the adjacent breakfast nook, framed by expansive backyard views, is ideal for year-round dining. The spacious living room is bathed in natural light and anchored by a working fireplace, offering a warm and inviting atmosphere. A convenient first-floor bedroom and nearby handicap-accessible bathroom make single-level living an option. At the same time, the laundry room at the end of the hall adds to the home's functionality. Upstairs, you'll find two additional bedrooms and a cozy office. A charming two-bedroom apartment with a soaring ceiling, wood stove, and skylights sits above the oversized garage, easily fitting three vehicles. Whether used as guest quarters, an in-law suite, or a rental unit, it offers exceptional flexibility and added value. The property includes two lots: the main house rests on nearly an acre, with an adjacent lot of almost the same size directly to the north. If looking for a full-time residence, a seasonal getaway, or a rental investment, this property delivers!
Interior Features
- # Of Stories:
- 1.5
- Sq. Ft. (Total):
- 3032
- Sq. Ft. (Above Ground):
- 3032
- Sq. Ft. (Below Ground):
- 0
- Sq. Ft. Unfinished:
- 480
- Rooms:
- 11
- Bedrooms:
- 6
- Baths:
- 3
- Interior Desc:
- Cathedral Ceiling, Dining Area, Wood Fireplace, 2 Fireplaces, Kitchen Island, Kitchen/Dining, Natural Light, Skylight, Whirlpool Tub, 1st Floor Laundry
- Appliances Included:
- Dishwasher, Dryer, Gas Range, Refrigerator, Washer, Electric Water Heater, Owned Water Heater
- Flooring:
- Carpet, Hardwood, Laminate, Softwood, Tile, Vinyl
- Heating Cooling Fuel:
- Water Heater:
- Basement Desc:
- Bulkhead, Full, Unfinished, Interior Access, Basement Stairs
Exterior Features
- Style of Residence:
- Cape
- House Color:
- White
- Time Share:
- No
- Resort:
- Exterior Desc:
- Exterior Details:
- Deck, Garden Space, Guest House, Shed
- Amenities/Services:
- Land Desc.:
- Country Setting, Landscaped, Level, Major Road Frontage, Mountain View, Open, Ski Area, Mountain, Near Shopping, Near Skiing, Rural, Near Hospital
- Suitable Land Usage:
- Roof Desc.:
- Metal, Asphalt Shingle, Slate
- Driveway Desc.:
- Circular, Gravel
- Foundation Desc.:
- Fieldstone, Post/Piers
- Sewer Desc.:
- On-Site Septic Exists
- Garage/Parking:
- Yes
- Garage Spaces:
- 4
- Road Frontage:
- 450
Other Information
- List Date:
- 2025-05-27
- Last Updated:


