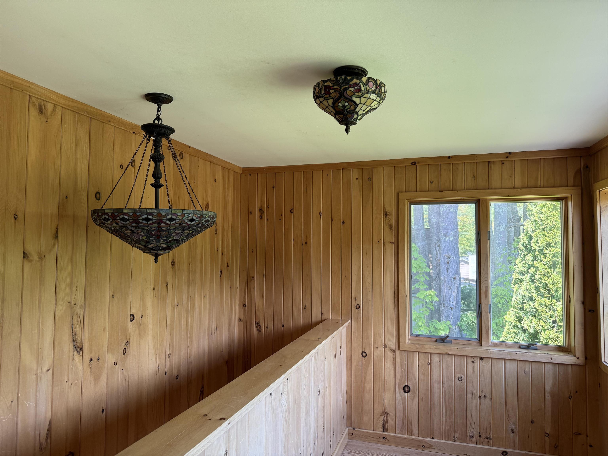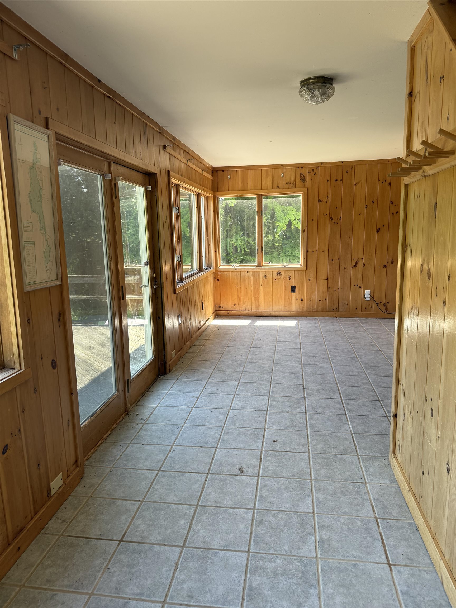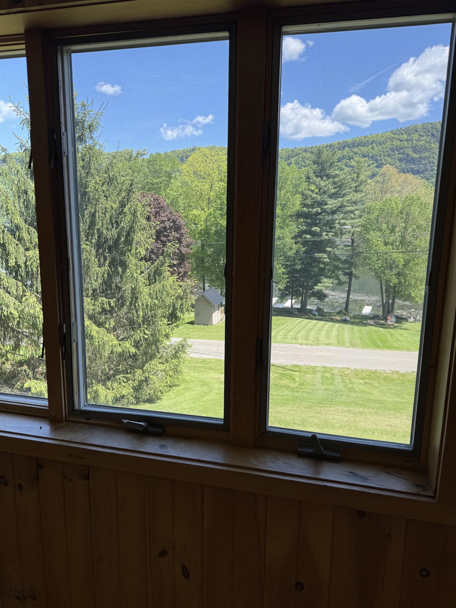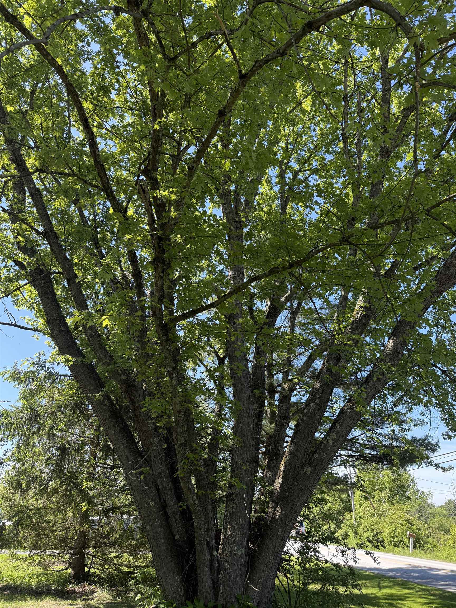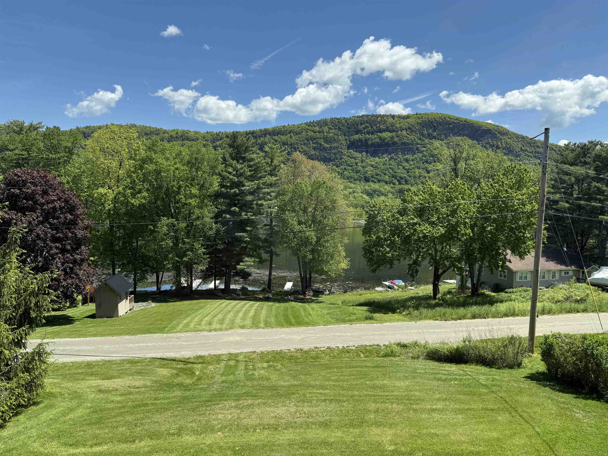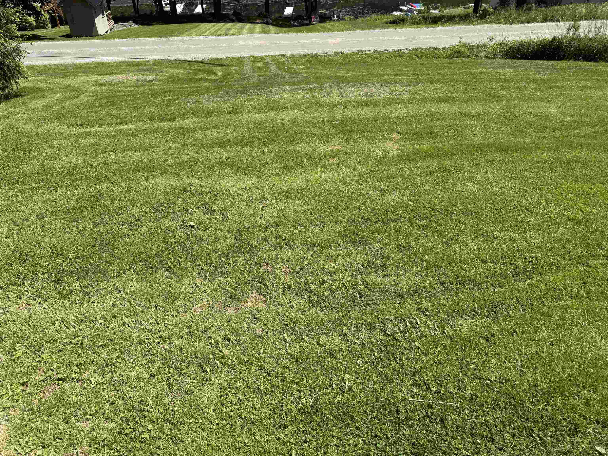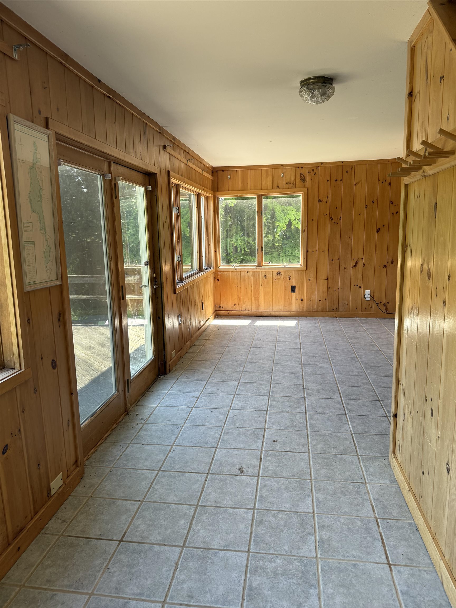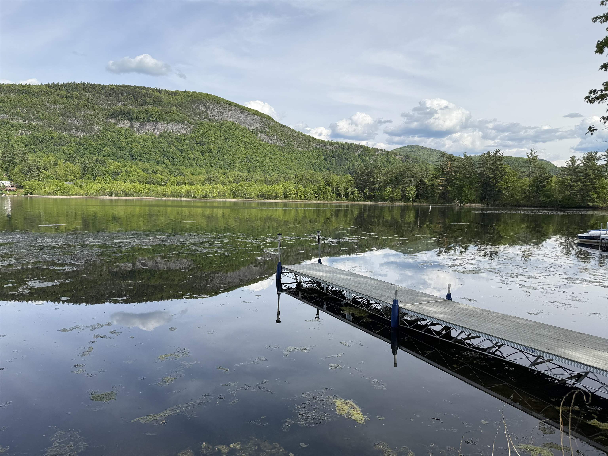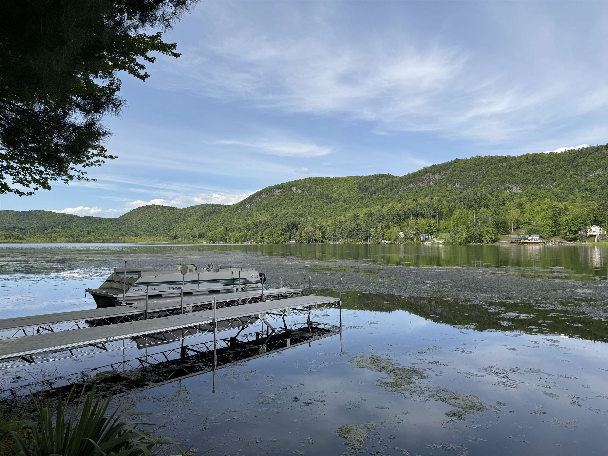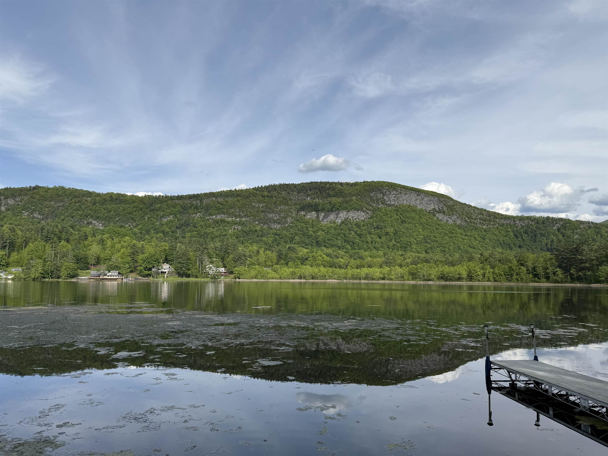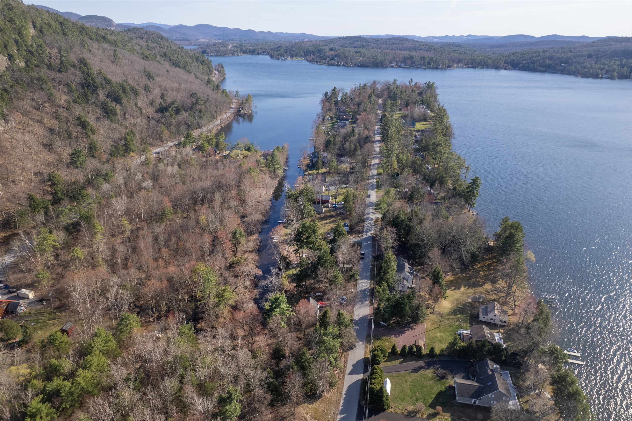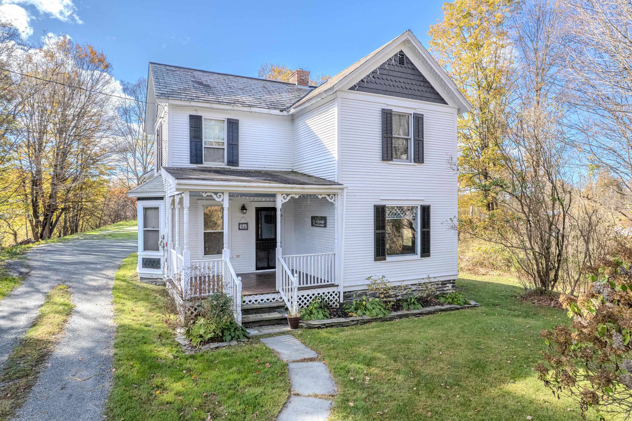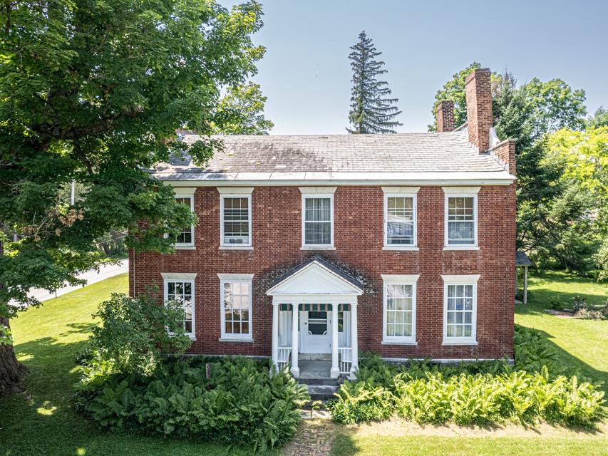1 of 16
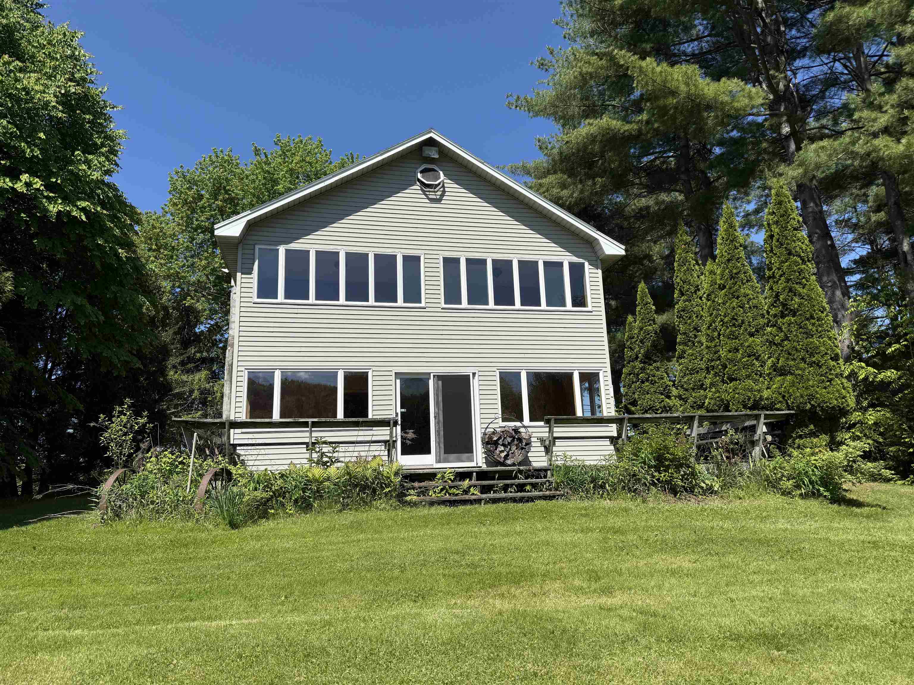
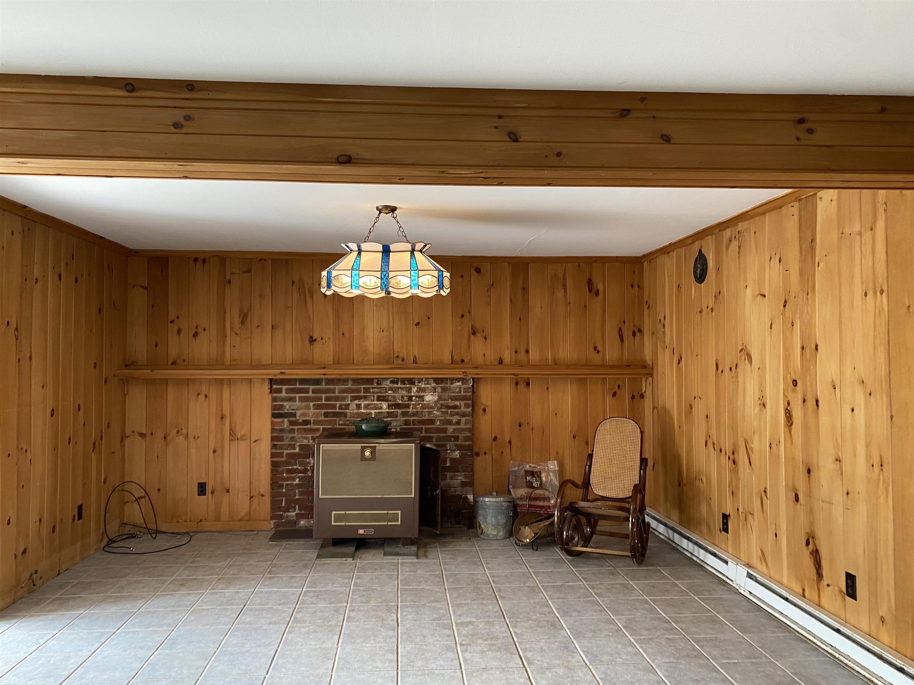
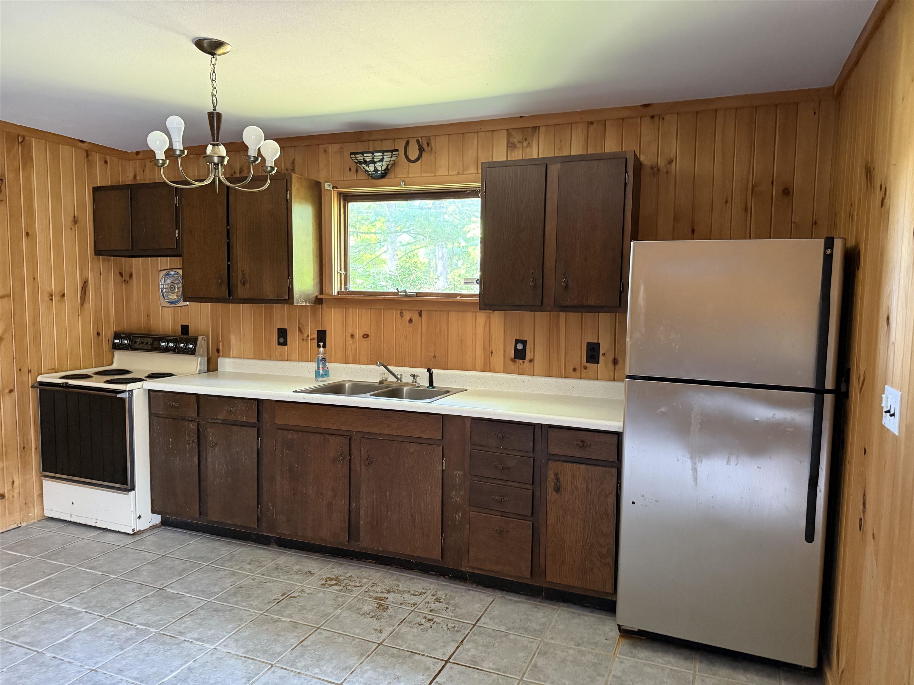
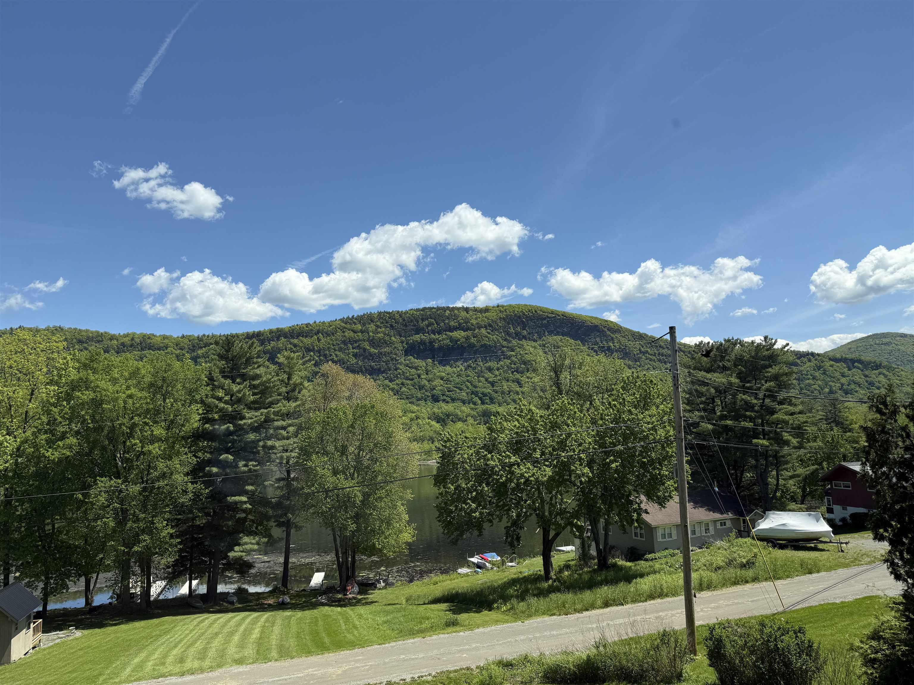
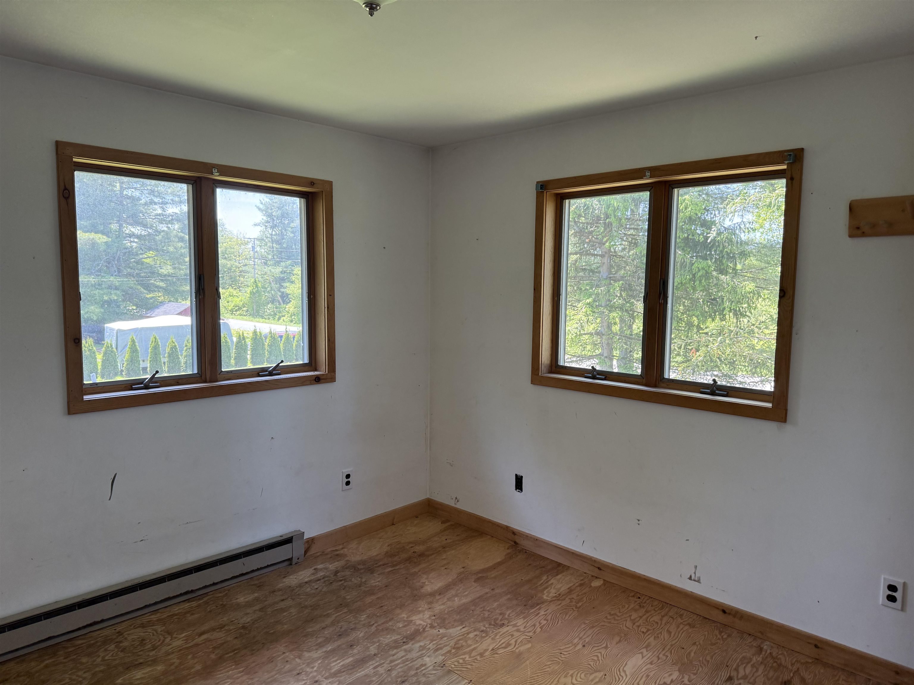
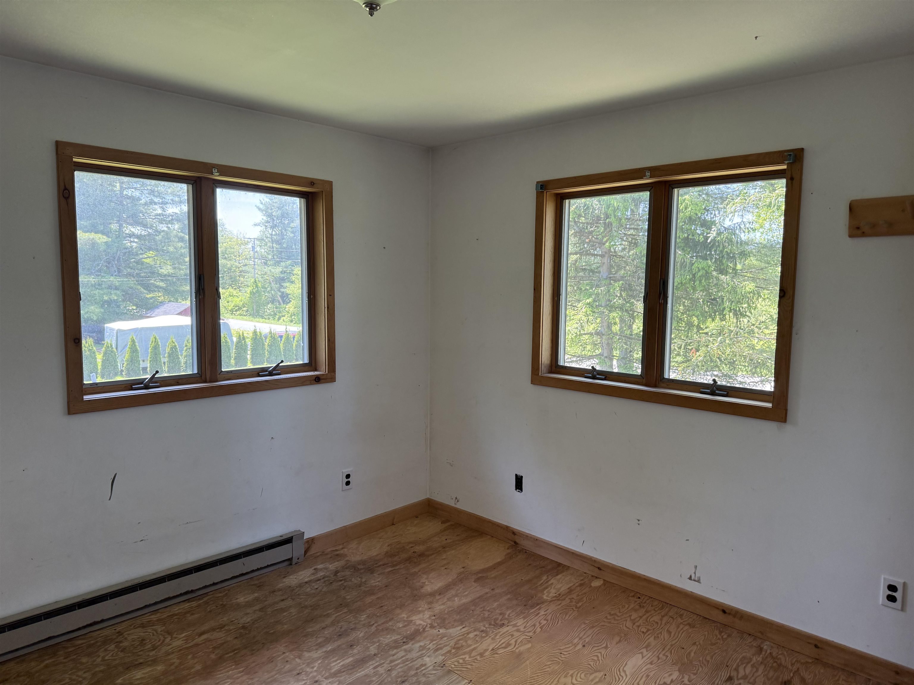
General Property Information
- Property Status:
- Active Under Contract
- Price:
- $386, 000
- Assessed:
- $258, 000
- Assessed Year:
- County:
- VT-Rutland
- Acres:
- 0.33
- Property Type:
- Single Family
- Year Built:
- 1965
- Agency/Brokerage:
- Lori Winn
New England Lakeside Realty - Bedrooms:
- 6
- Total Baths:
- 2
- Sq. Ft. (Total):
- 2392
- Tax Year:
- 2025
- Taxes:
- $2, 580
- Association Fees:
LAKE ST CATHERINE. A family tresure for years to come! A great way to get on the lake at a great price! Nothing compares to your family enjoying lake activities. Whether it is swimming, boating, fishing, barbecuing or roasting S'mores over a campfire, creating lake memories will last a lifetime. Fit your whole gang into this spacious 6 bedroom, 2 full bath open floor plan, spanning approximately 2, 392 sq ft. Designed with a bank of windows facing the lake, creating lots of natual light and provides a gorgeous view of the glistening water and the Green Mountains. The large open kitchen-dining-living room is where great Vermont meals can be shared along with warming conversations cuddled up to the cozy woodstove. The laundry room is conveniently located on the first floor. The sunroom facing the glorious sunrise, takes in the lake views is perfect for morning coffee, board or card games or a great space for puzzle making. There is a bonus room on the second floor overlooking the lake that could be used for a family room, perfect space for a pool or ping pong table. Enjoy Vermont's scenic beauty all four seasons, near the Slate Valley bike trail with lots of hiking, shopping and golf in the area. Lots of good restaurants, ski resorts, ice hocky, sled riding, apple picking and theatre a short drive away. Make this place your own with some TLC and personalization. 15' of deeded lakefront right in front of the house.
Interior Features
- # Of Stories:
- 2
- Sq. Ft. (Total):
- 2392
- Sq. Ft. (Above Ground):
- 2392
- Sq. Ft. (Below Ground):
- 0
- Sq. Ft. Unfinished:
- 0
- Rooms:
- 9
- Bedrooms:
- 6
- Baths:
- 2
- Interior Desc:
- Dining Area, Kitchen/Dining, Kitchen/Family, Laundry Hook-ups, Living/Dining, Walk-in Closet, Wood Stove Hook-up, 1st Floor Laundry
- Appliances Included:
- Dryer, Electric Range, Refrigerator, Washer, Electric Water Heater
- Flooring:
- Tile, Vinyl
- Heating Cooling Fuel:
- Water Heater:
- Basement Desc:
Exterior Features
- Style of Residence:
- Contemporary
- House Color:
- Time Share:
- No
- Resort:
- Exterior Desc:
- Exterior Details:
- Deck
- Amenities/Services:
- Land Desc.:
- Deep Water Access, Lake Access, Lake Frontage, Lake View, Lakes, Level, Mountain View, Open, View, Water View, Waterfront
- Suitable Land Usage:
- Roof Desc.:
- Asphalt Shingle
- Driveway Desc.:
- Gravel
- Foundation Desc.:
- Concrete Slab
- Sewer Desc.:
- Private, Septic
- Garage/Parking:
- No
- Garage Spaces:
- 0
- Road Frontage:
- 75
Other Information
- List Date:
- 2025-05-27
- Last Updated:


