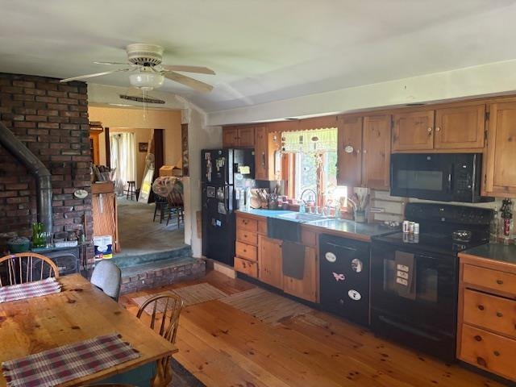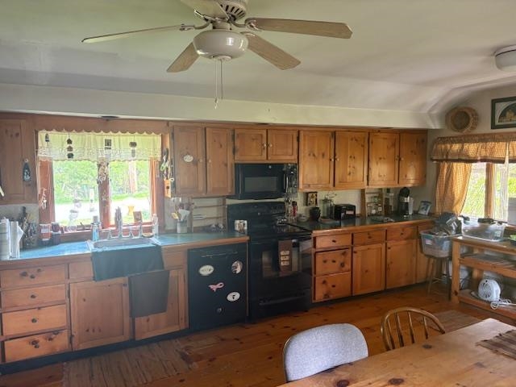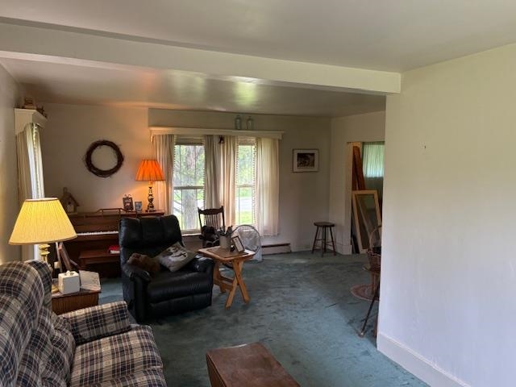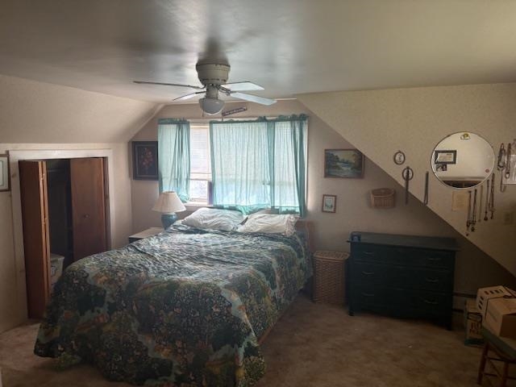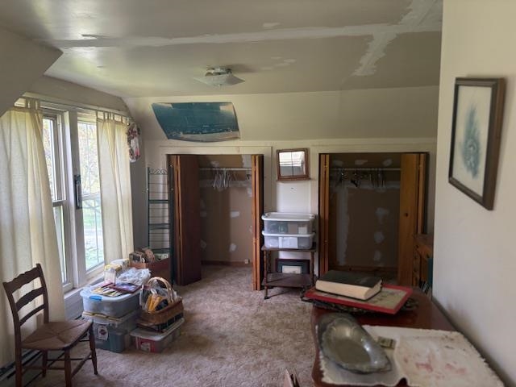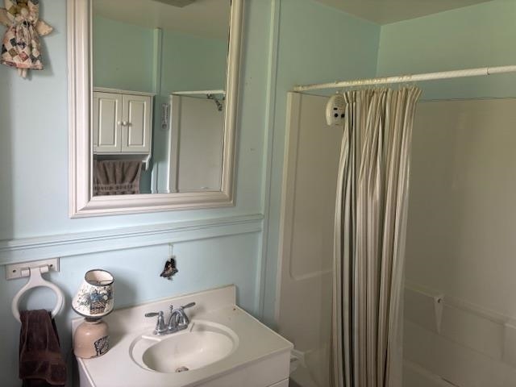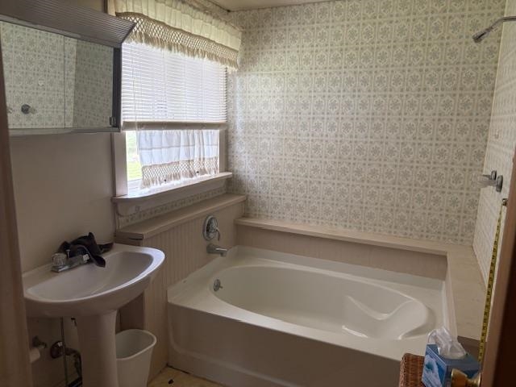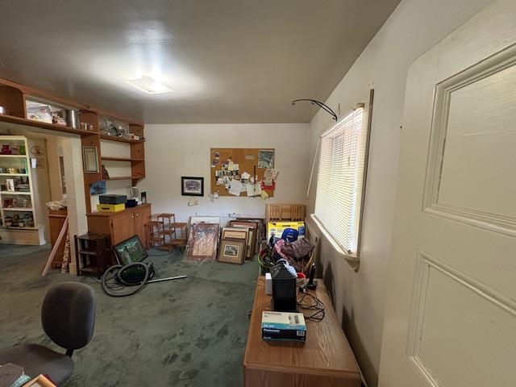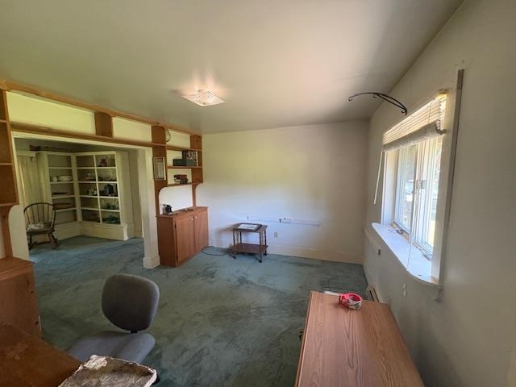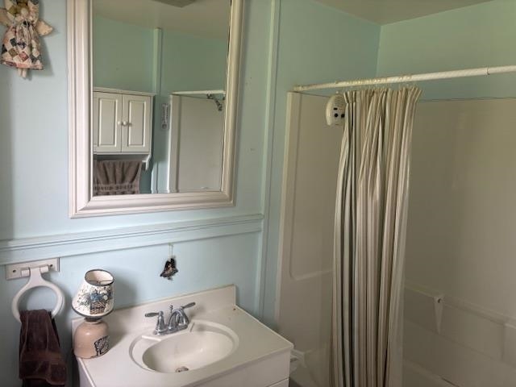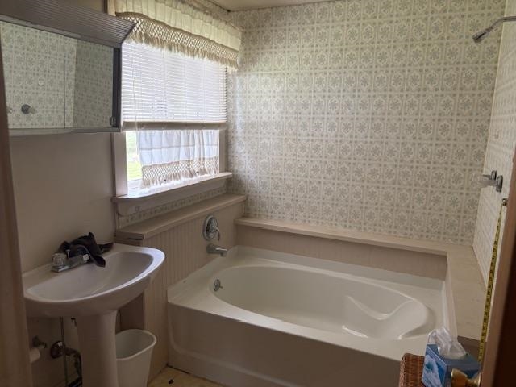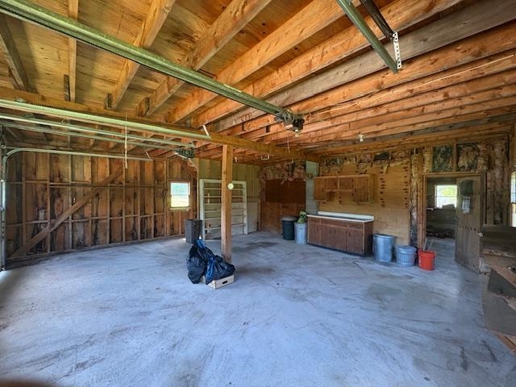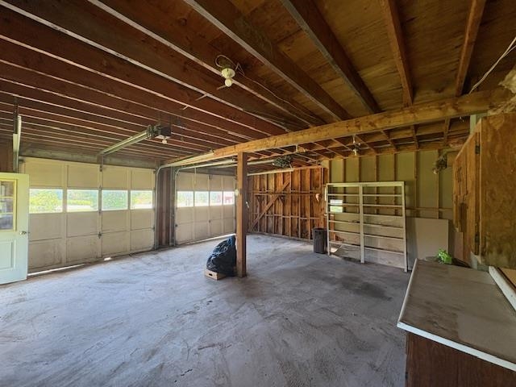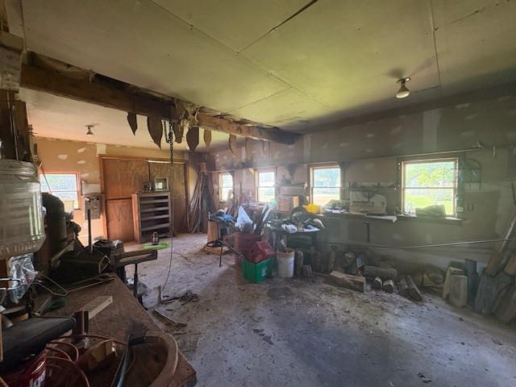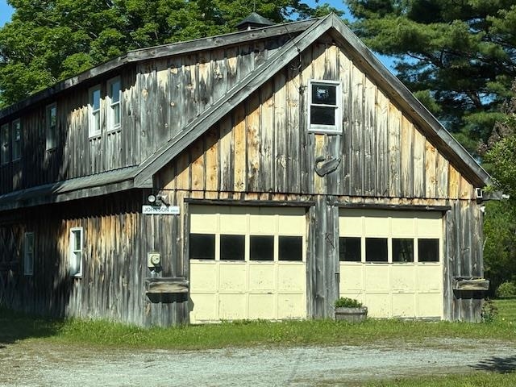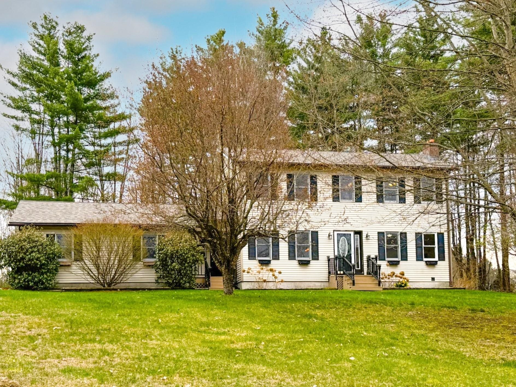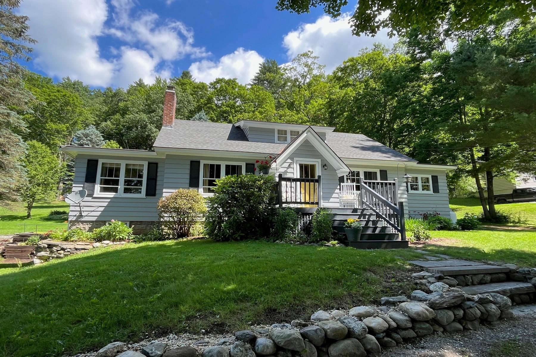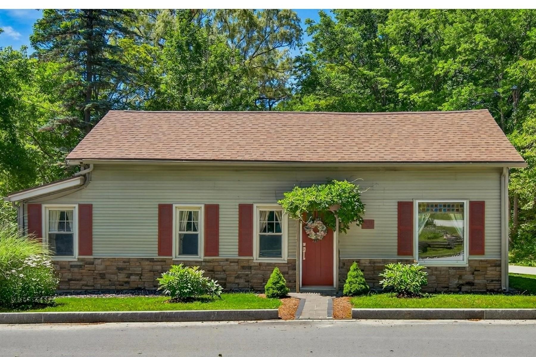1 of 21
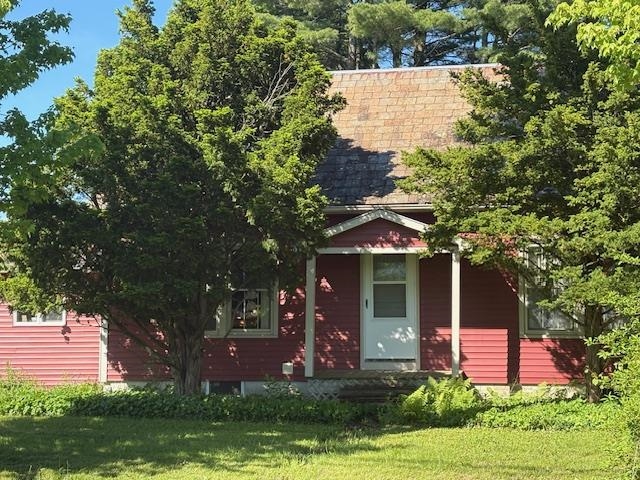
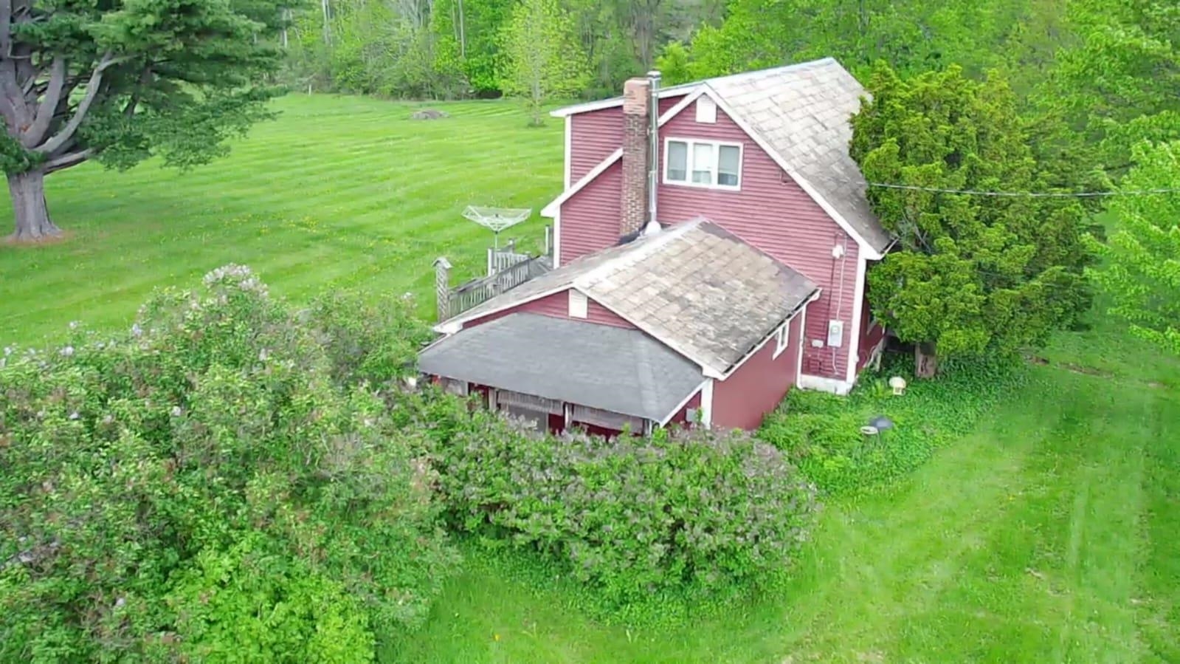
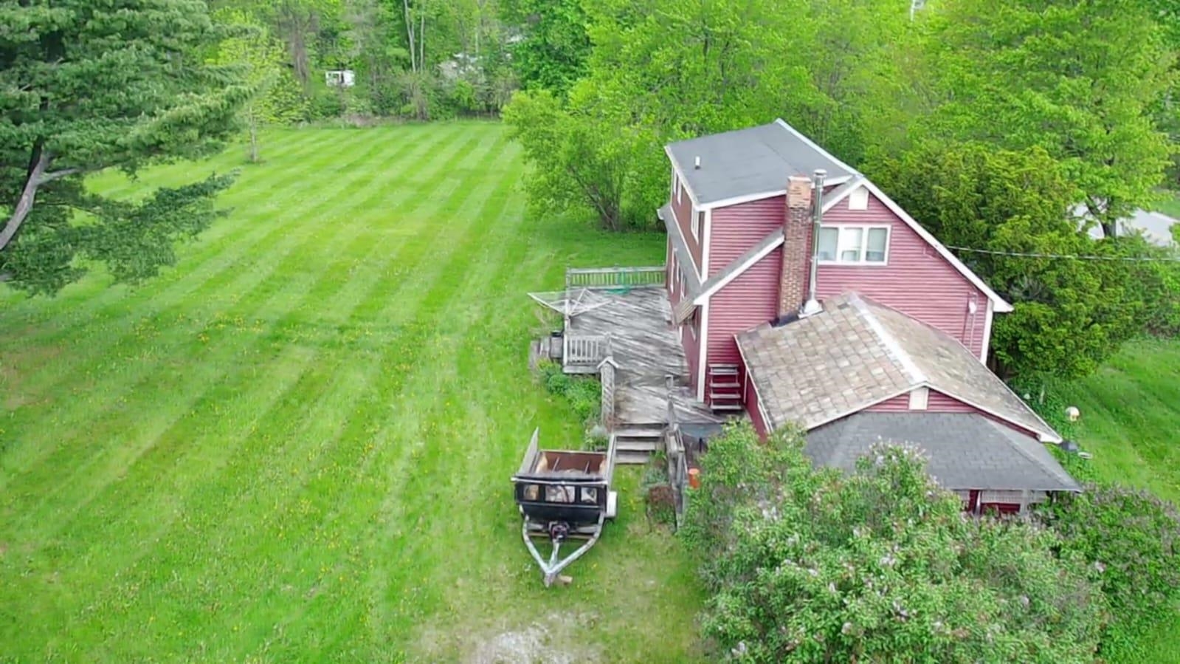
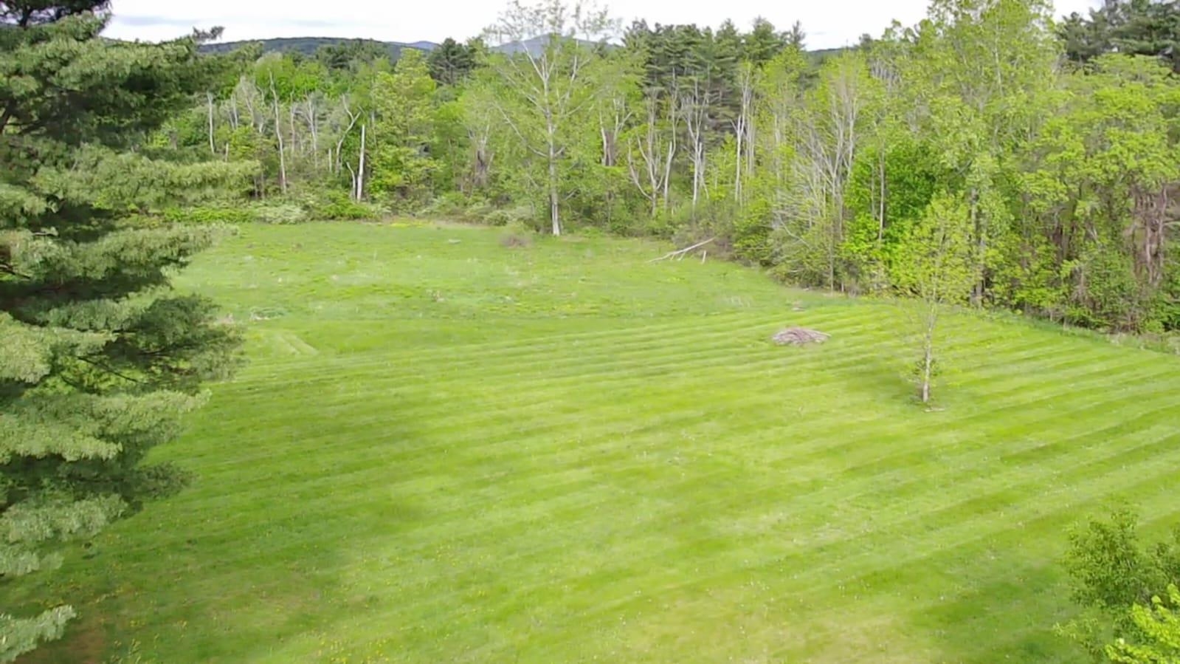
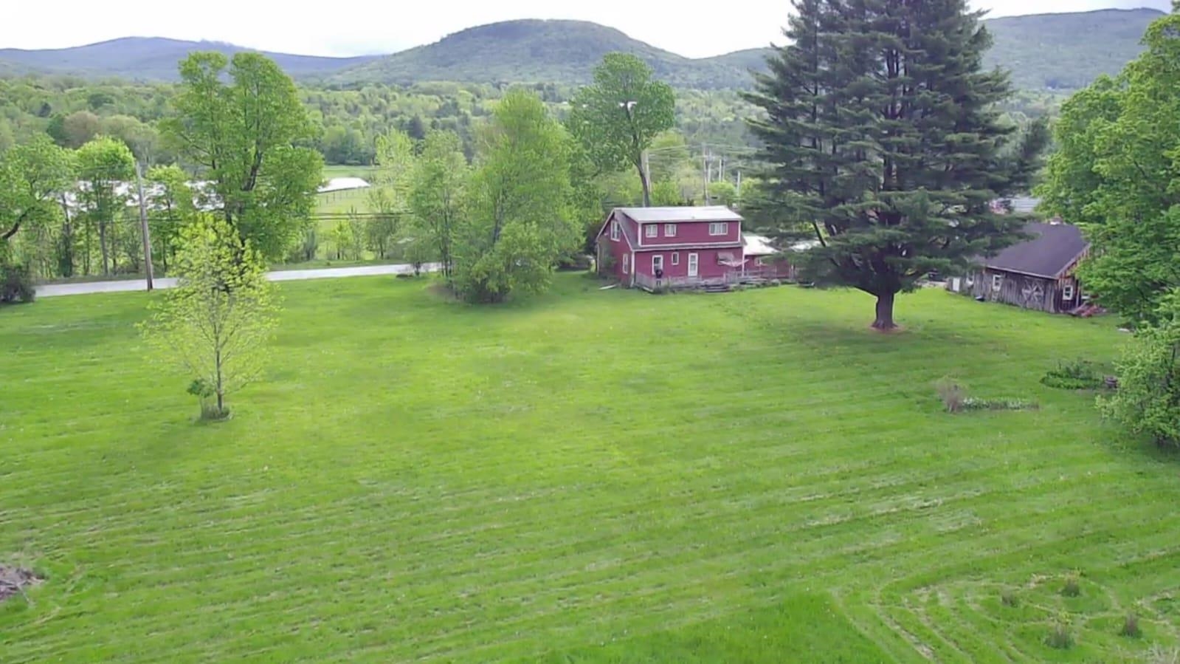
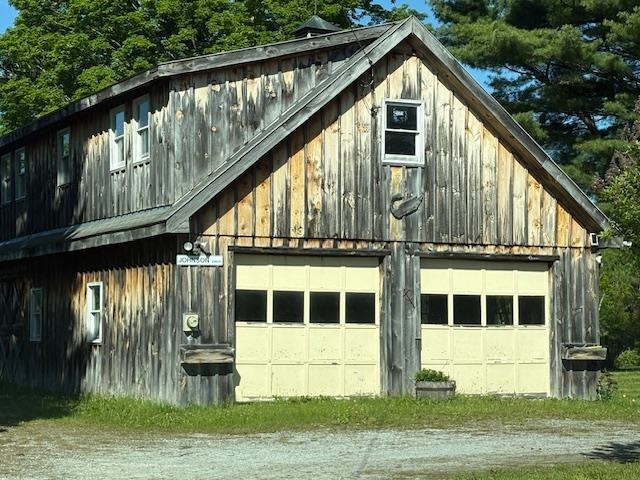
General Property Information
- Property Status:
- Active
- Price:
- $379, 000
- Assessed:
- $0
- Assessed Year:
- County:
- VT-Rutland
- Acres:
- 3.77
- Property Type:
- Single Family
- Year Built:
- 1939
- Agency/Brokerage:
- Brian Hill
Remax Summit - Bedrooms:
- 2
- Total Baths:
- 2
- Sq. Ft. (Total):
- 1802
- Tax Year:
- 2024
- Taxes:
- $4, 952
- Association Fees:
Nestled in a peaceful Vermont setting, this charming 2-bedroom, 2-bathroom home offers both comfort and room to grow. Sitting on a spacious lot with beautiful, open land, this property is perfect for outdoor enthusiasts, gardeners, or anyone looking to enjoy life with a bit more elbow room. Check out the new pics! The outdoor space is one of the highlights here—with ample yard for play, planting, or simply relaxing with a view. A large detached two-car garage is ideal for storage or workshop needs, and it even features an upstairs area that could be transformed into a studio, home office, or additional storage space. Inside, the layout offers potential for a third bedroom, making this a versatile option for growing households or guests. The interior is thoughtfully laid out for easy everyday living, and you’ll find two full bathrooms to accommodate all household needs. Located close to Mill River Union High School, and just a short drive from outdoor destinations like Town Farm Wildlife Management Area, Giorgetti Athletic Complex, and both Killington and Okemo Mountain Resorts, adventure is always within reach—whether you're into hiking, skiing, or just enjoying a scenic weekend drive. This home offers the perfect blend of indoor comfort and outdoor freedom. Whether you're just starting out, downsizing, or searching for a getaway that balances tranquility with convenience, this could be the just-right place you've been looking for.
Interior Features
- # Of Stories:
- 2
- Sq. Ft. (Total):
- 1802
- Sq. Ft. (Above Ground):
- 1802
- Sq. Ft. (Below Ground):
- 0
- Sq. Ft. Unfinished:
- 888
- Rooms:
- 6
- Bedrooms:
- 2
- Baths:
- 2
- Interior Desc:
- Appliances Included:
- Microwave, Refrigerator, Electric Stove
- Flooring:
- Carpet, Hardwood, Tile
- Heating Cooling Fuel:
- Water Heater:
- Basement Desc:
- Concrete, Dirt Floor
Exterior Features
- Style of Residence:
- Cape
- House Color:
- Time Share:
- No
- Resort:
- Exterior Desc:
- Exterior Details:
- Amenities/Services:
- Land Desc.:
- Field/Pasture, Rolling
- Suitable Land Usage:
- Roof Desc.:
- Slate
- Driveway Desc.:
- Gravel
- Foundation Desc.:
- Concrete
- Sewer Desc.:
- 1000 Gallon
- Garage/Parking:
- Yes
- Garage Spaces:
- 2
- Road Frontage:
- 0
Other Information
- List Date:
- 2025-05-27
- Last Updated:


