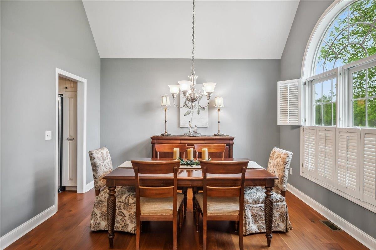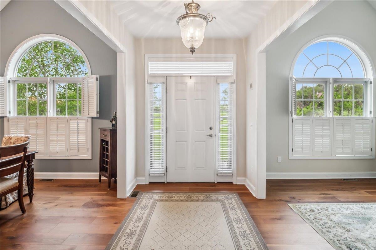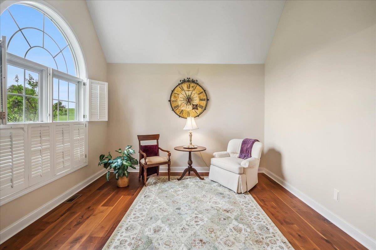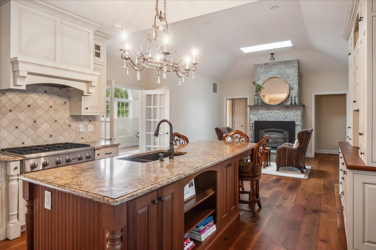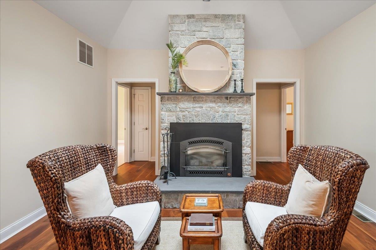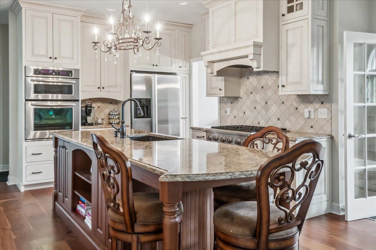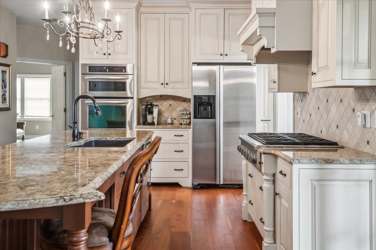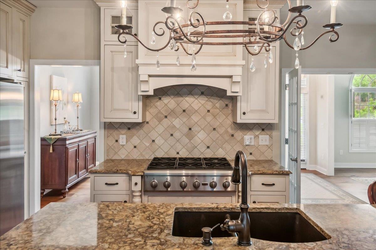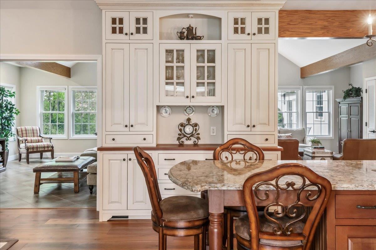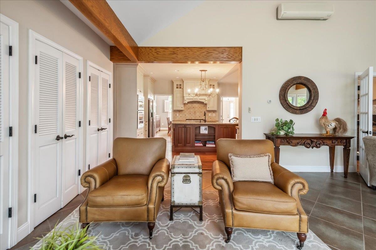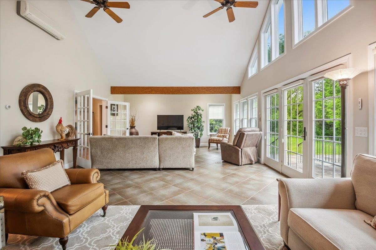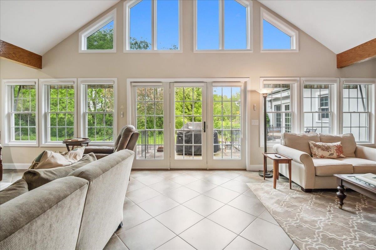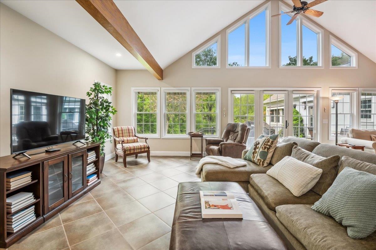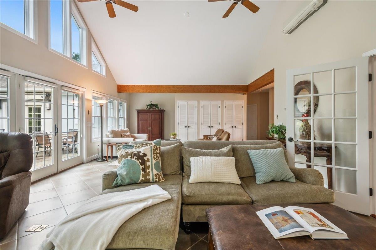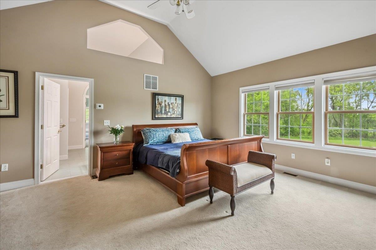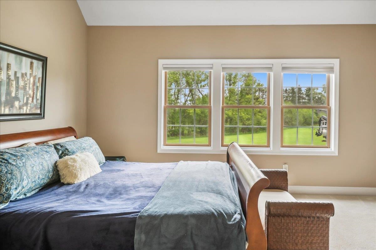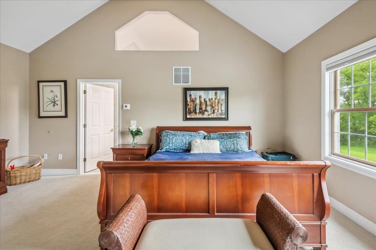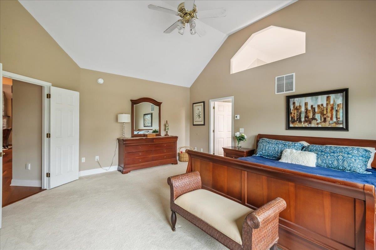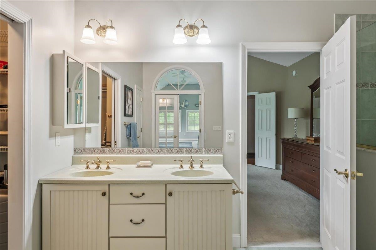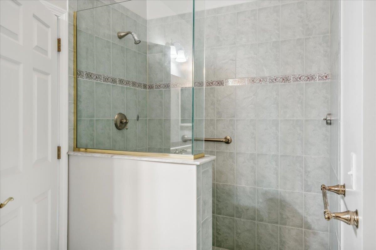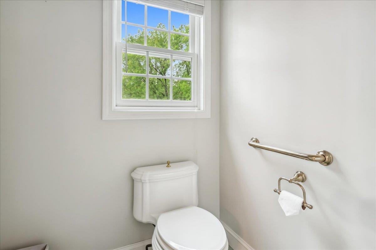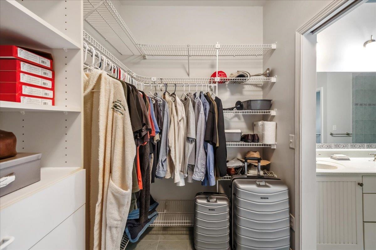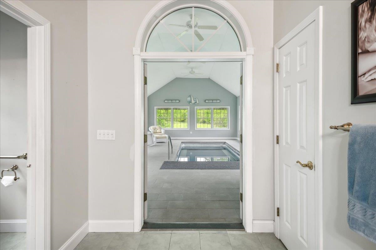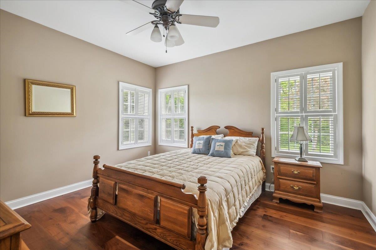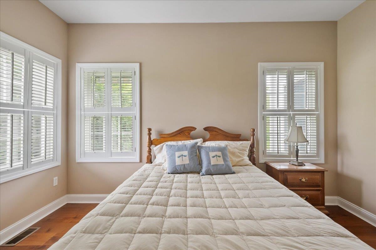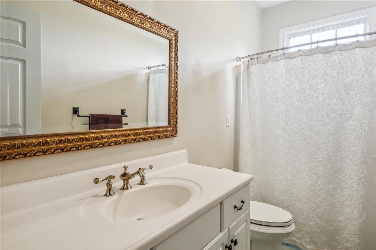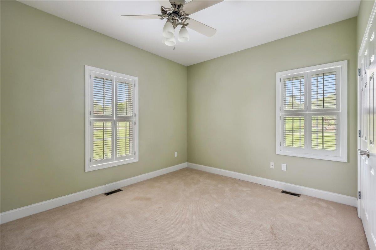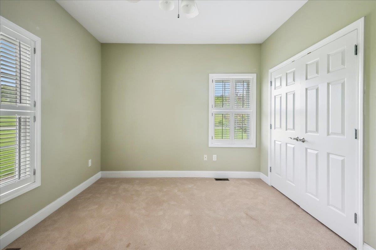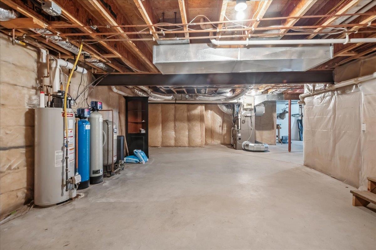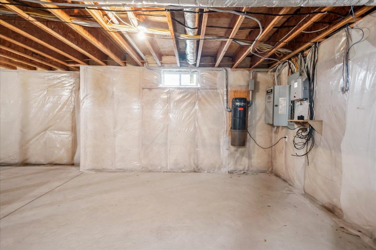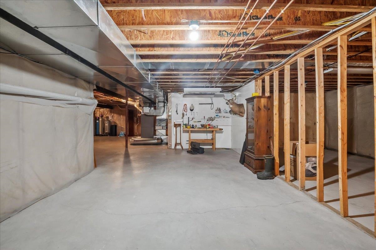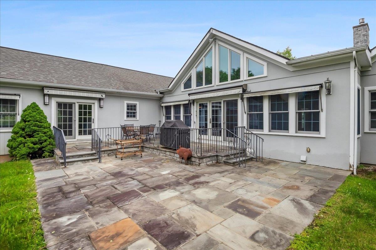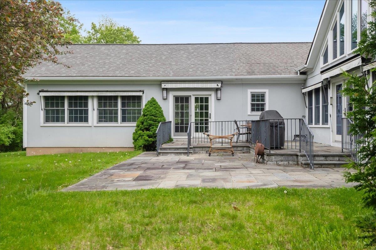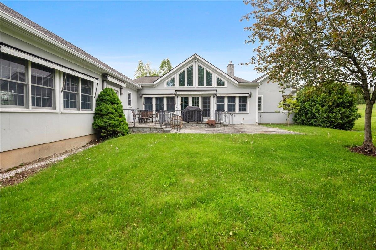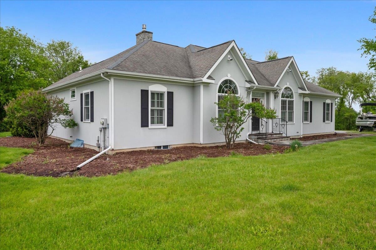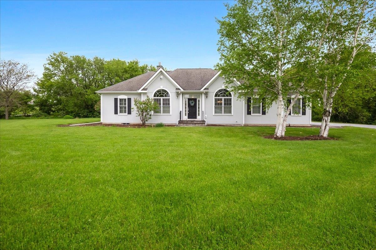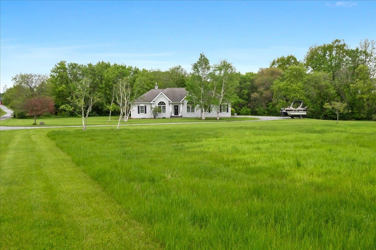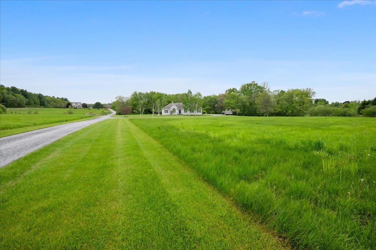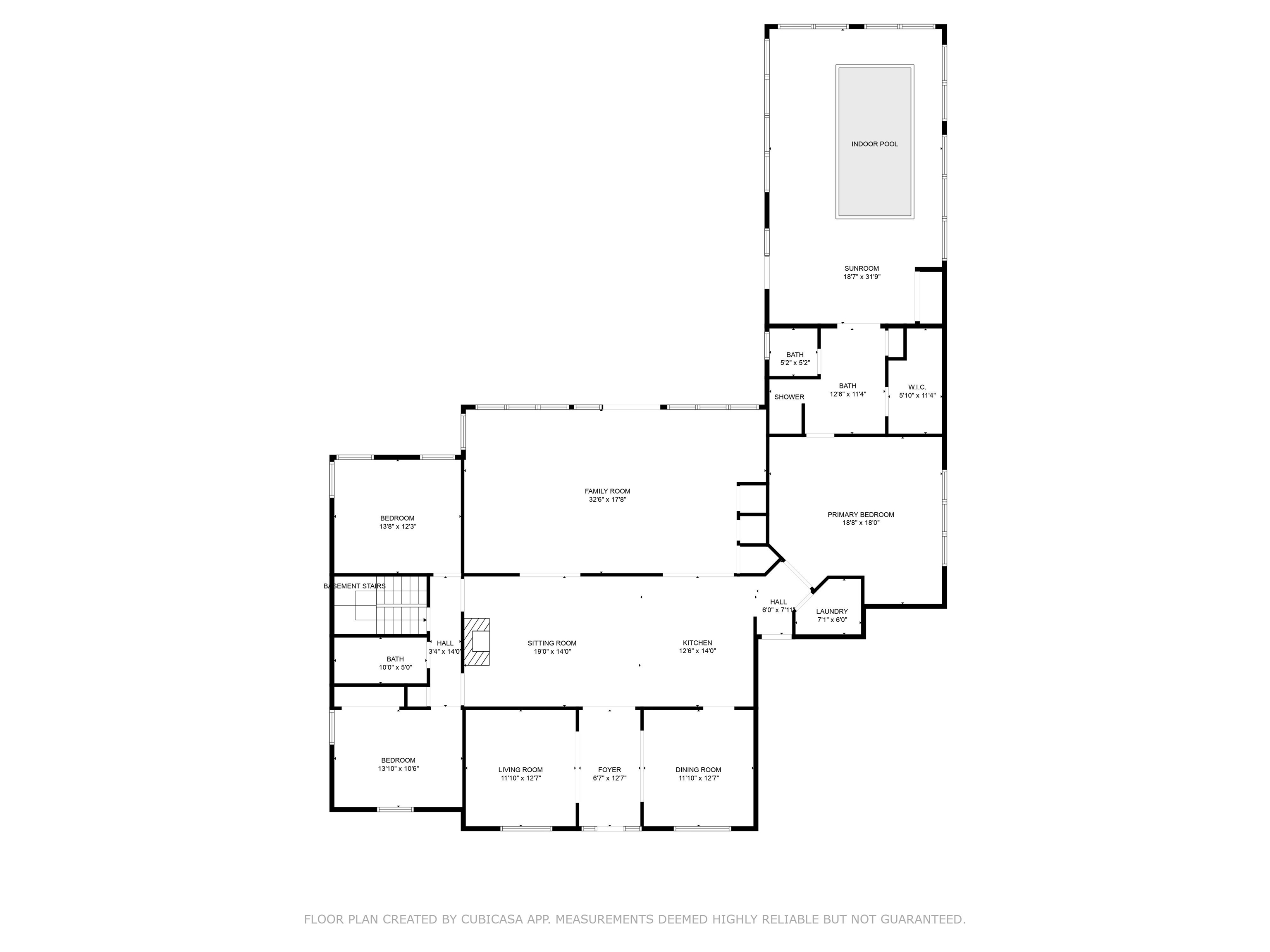1 of 45
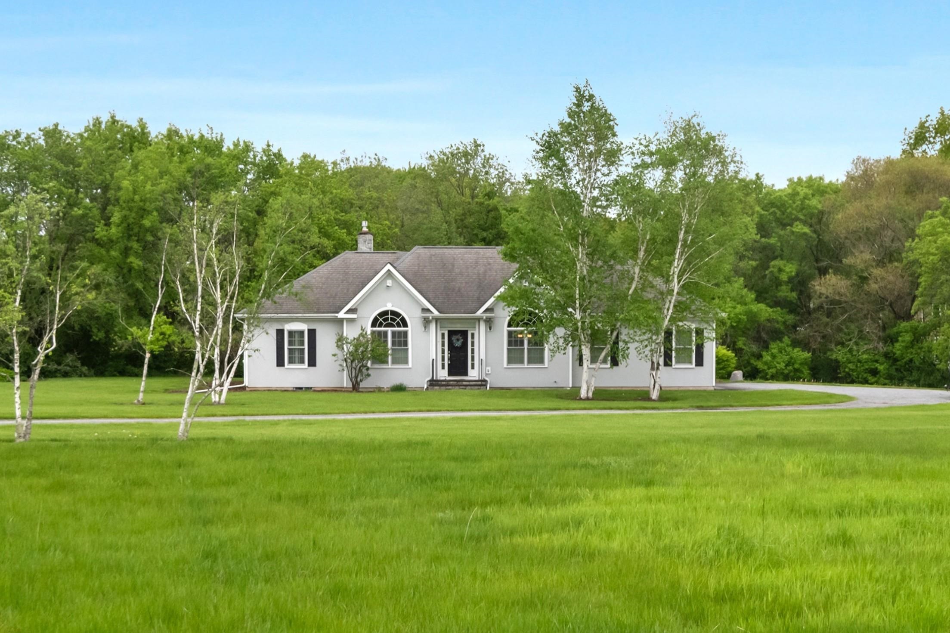
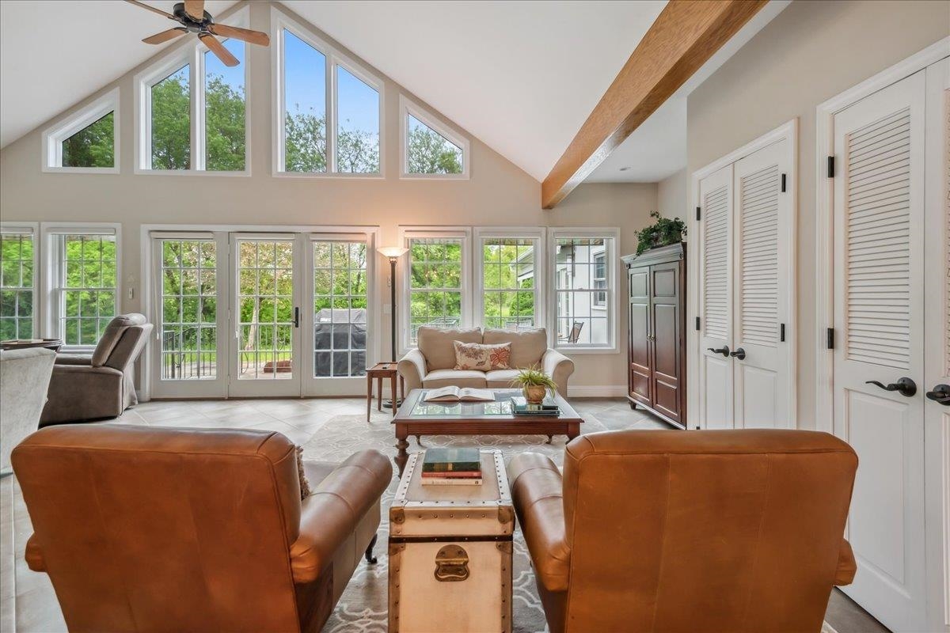
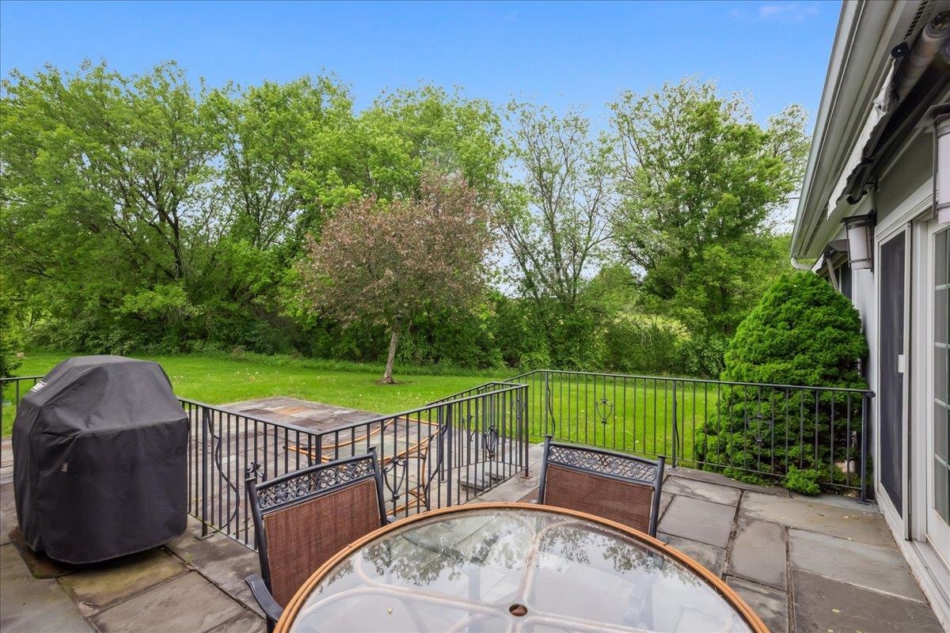
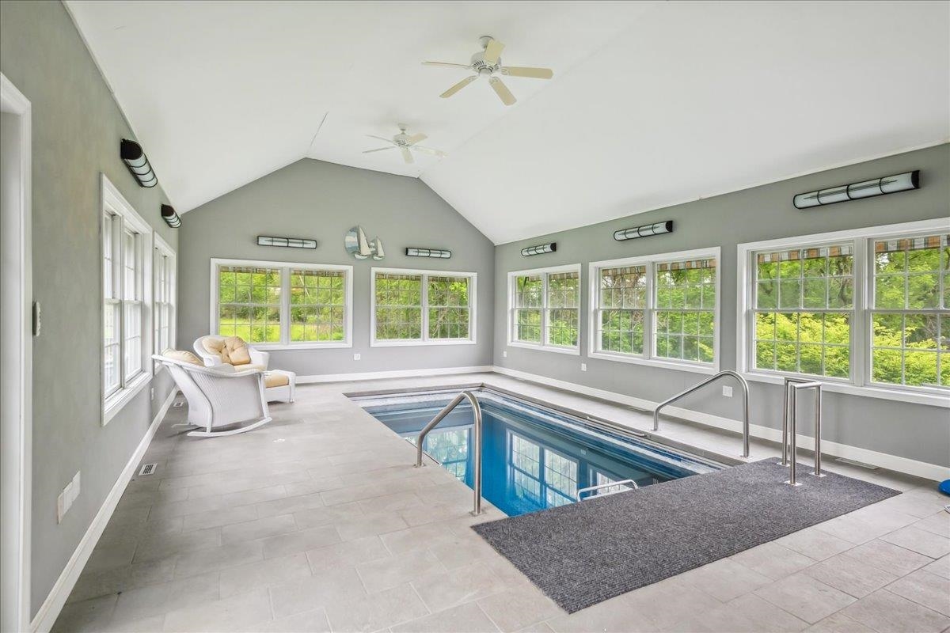
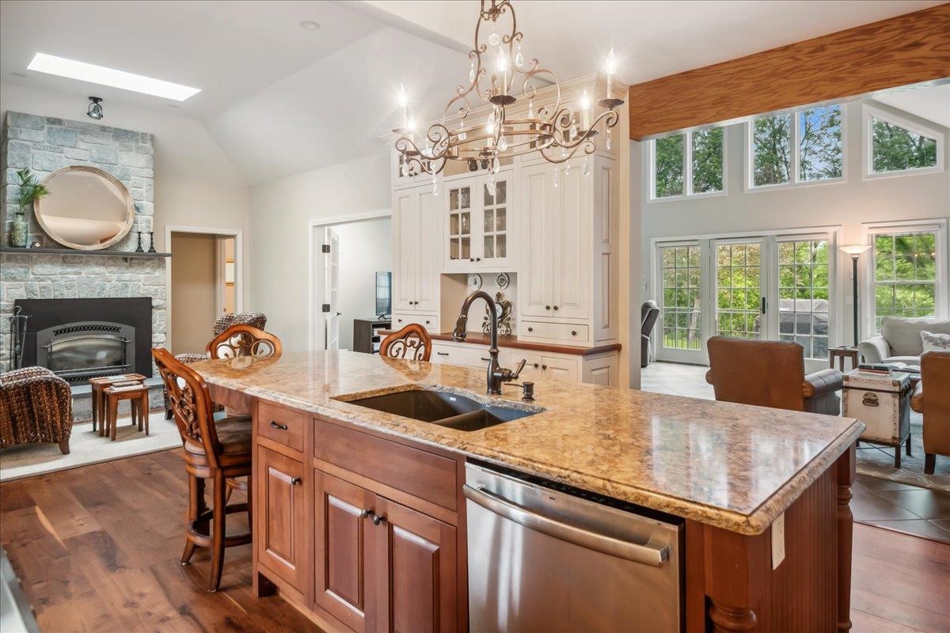
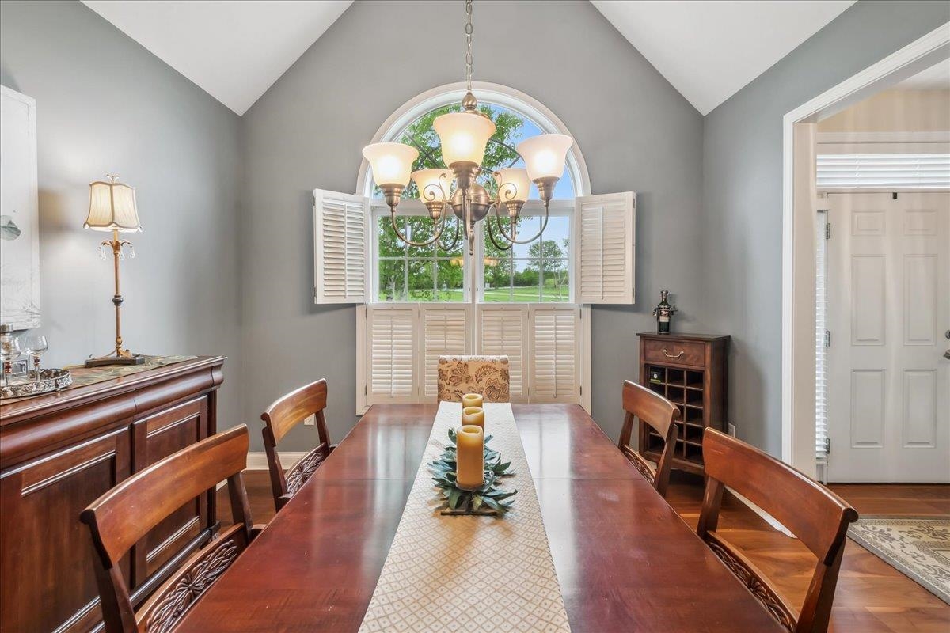
General Property Information
- Property Status:
- Active
- Price:
- $950, 000
- Assessed:
- $0
- Assessed Year:
- County:
- VT-Chittenden
- Acres:
- 3.10
- Property Type:
- Single Family
- Year Built:
- 2001
- Agency/Brokerage:
- The Malley Group
KW Vermont - Bedrooms:
- 3
- Total Baths:
- 2
- Sq. Ft. (Total):
- 3128
- Tax Year:
- 2024
- Taxes:
- $11, 719
- Association Fees:
Beautifully designed 3-bedroom, single-level home nestled on over 3 acres in a peaceful Vermont setting! Inside, you’ll find open & inviting spaces with high ceilings, tons of natural light and flexibility for you and your guests. A gracious entryway welcomes you, flanked by a formal dining room on one side and a versatile living room on the other. The custom kitchen features solid wood inset cabinetry, stunning stone countertops, tile backsplash and in & under cabinet lighting. The center island with counter seating for 3 makes this space ideal for casual dining, entertaining or meal prep. Also in the kitchen, a cozy sitting area with a stone fireplace offers room for additional seating or a breakfast table. The adjacent great room boasts vaulted ceilings, 3 closets, a wall of windows & access to the outdoor stone patio. This home offers two generously sized bedrooms and a full bath on the south side, while the expansive primary suite is tucked away on the northwest wing for added privacy. This serene retreat features a luxurious en suite bathroom complete with a walk-in closet, double vanity, tiled glass shower & private toilet room. French doors from the primary bathroom lead you to a stunning sunroom with an indoor heated spa pool. Enjoy easy access from the spa to the outdoor patio, blending indoor comfort with outdoor living. Situated in a serene, private setting just minutes from Shelburne Village and Rt. 7, this home blends convenience with the best of Vermont living!
Interior Features
- # Of Stories:
- 1
- Sq. Ft. (Total):
- 3128
- Sq. Ft. (Above Ground):
- 3128
- Sq. Ft. (Below Ground):
- 0
- Sq. Ft. Unfinished:
- 2240
- Rooms:
- 6
- Bedrooms:
- 3
- Baths:
- 2
- Interior Desc:
- Central Vacuum, Blinds, Cathedral Ceiling, Ceiling Fan, Dining Area, Fireplace - Gas, Fireplaces - 1, Kitchen Island, Kitchen/Family, Primary BR w/ BA, Pool - Indoor, Storage - Indoor, Vaulted Ceiling, Walk-in Closet, Walk-in Pantry, Laundry - 1st Floor
- Appliances Included:
- Cooktop - Gas, Dishwasher, Dryer, Range Hood, Oven - Wall, Refrigerator, Washer, Water Heater-Gas-LP/Bttle, Water Heater - Owned
- Flooring:
- Carpet, Tile, Wood
- Heating Cooling Fuel:
- Water Heater:
- Basement Desc:
- Concrete, Crawl Space, Roughed In, Stairs - Interior, Storage Space, Unfinished, Interior Access
Exterior Features
- Style of Residence:
- Contemporary, Ranch
- House Color:
- Grey
- Time Share:
- No
- Resort:
- Exterior Desc:
- Exterior Details:
- Garden Space, Patio, Window Screens
- Amenities/Services:
- Land Desc.:
- Country Setting, Landscaped, Level, Open
- Suitable Land Usage:
- Roof Desc.:
- Shingle - Asphalt
- Driveway Desc.:
- Paved
- Foundation Desc.:
- Concrete
- Sewer Desc.:
- 1000 Gallon, Concrete, Mound, Pump Up, Shared
- Garage/Parking:
- Yes
- Garage Spaces:
- 2
- Road Frontage:
- 481
Other Information
- List Date:
- 2025-05-28
- Last Updated:


