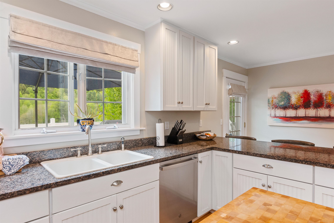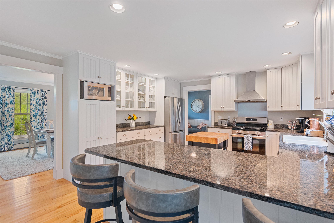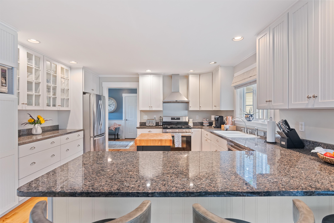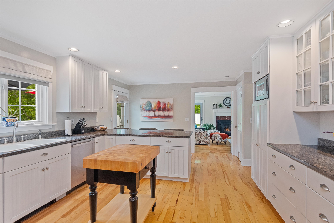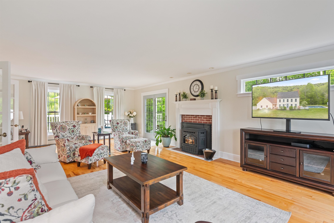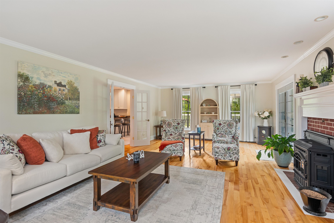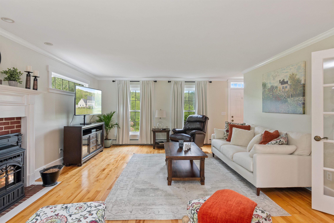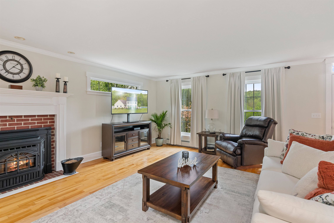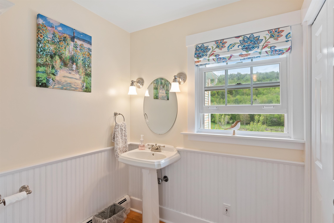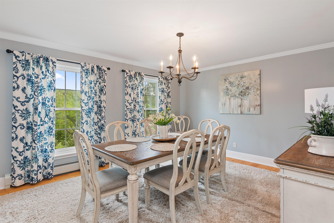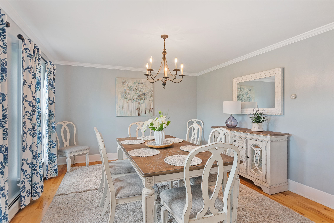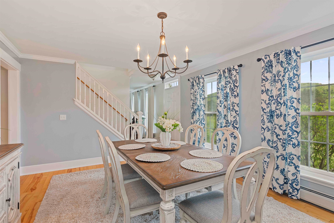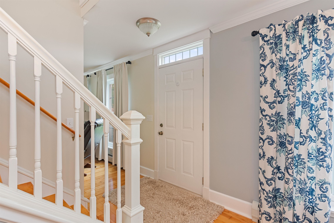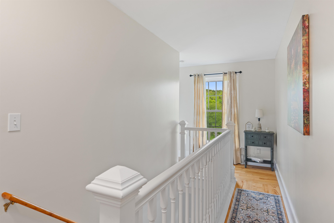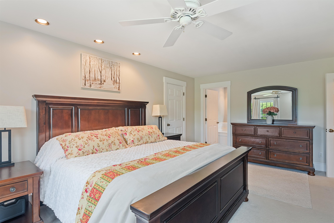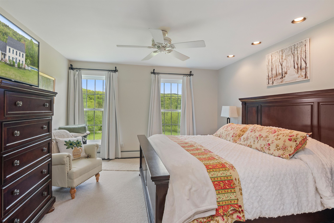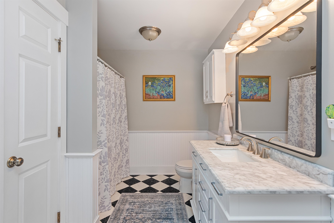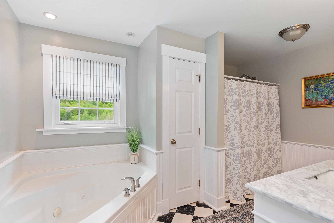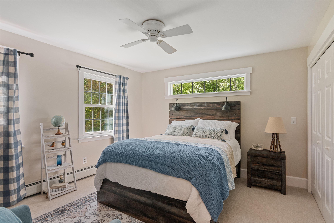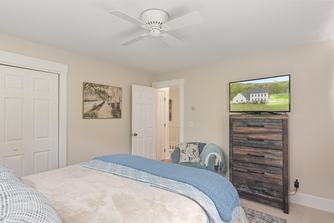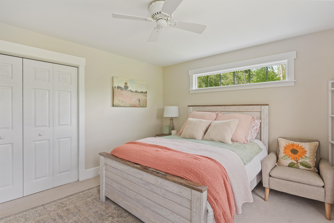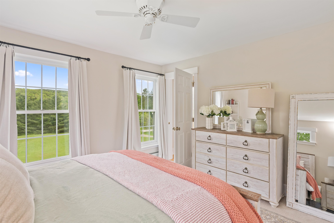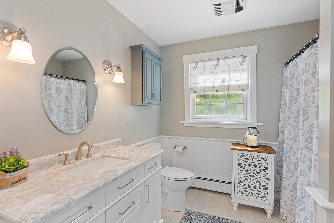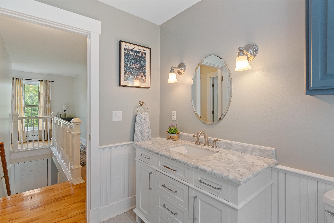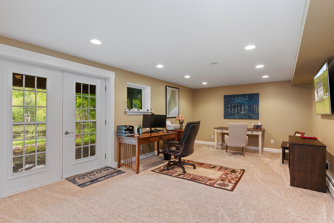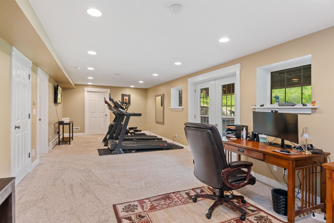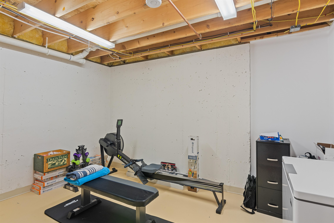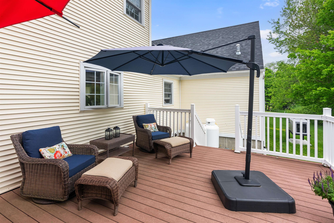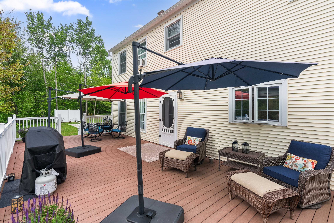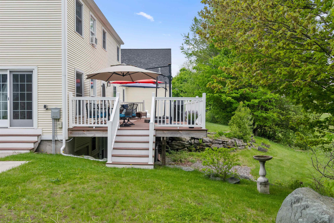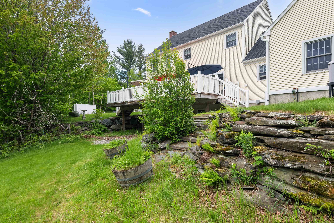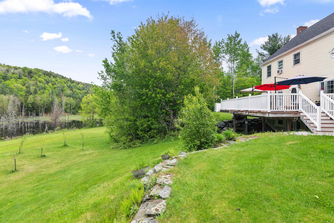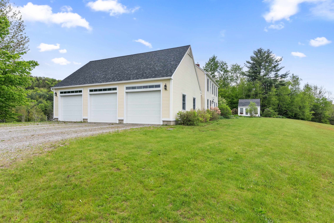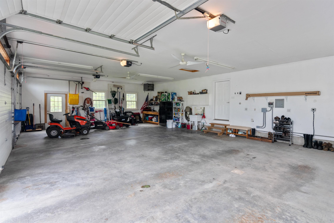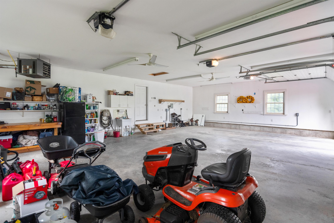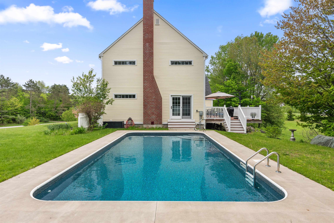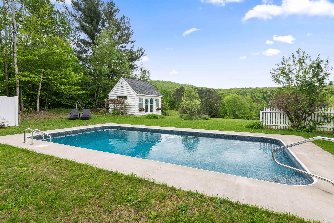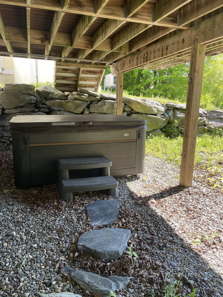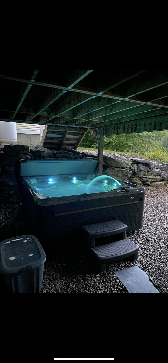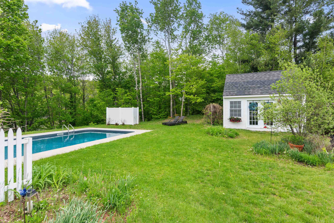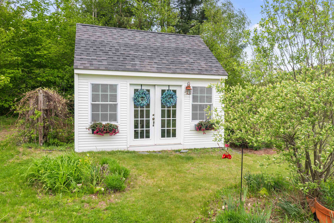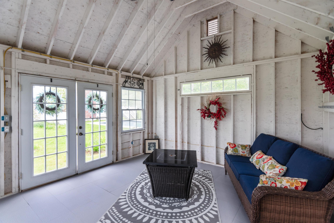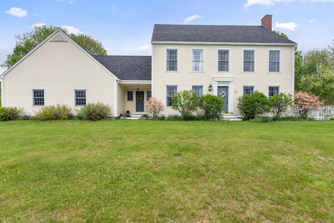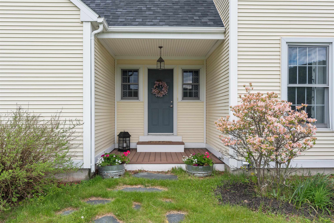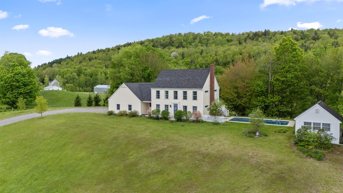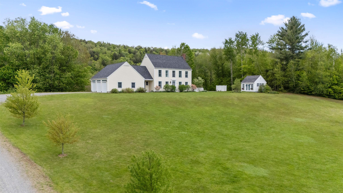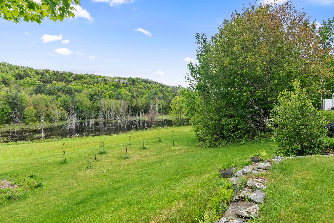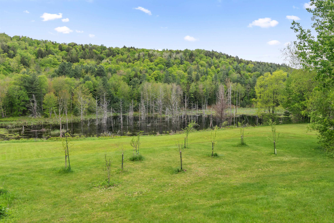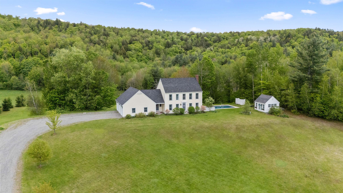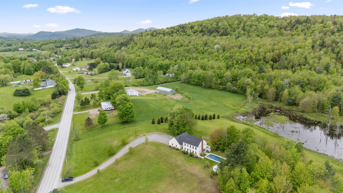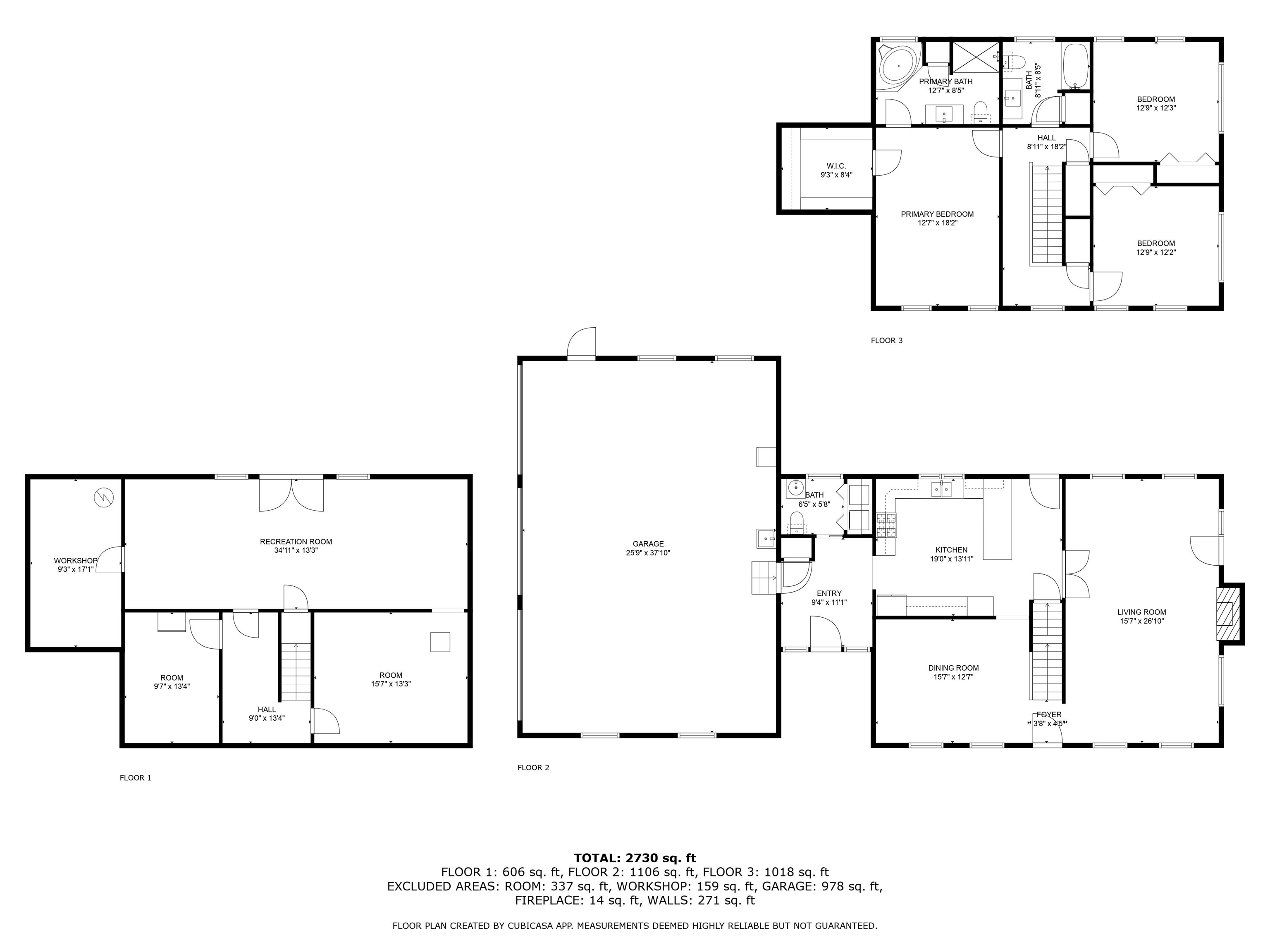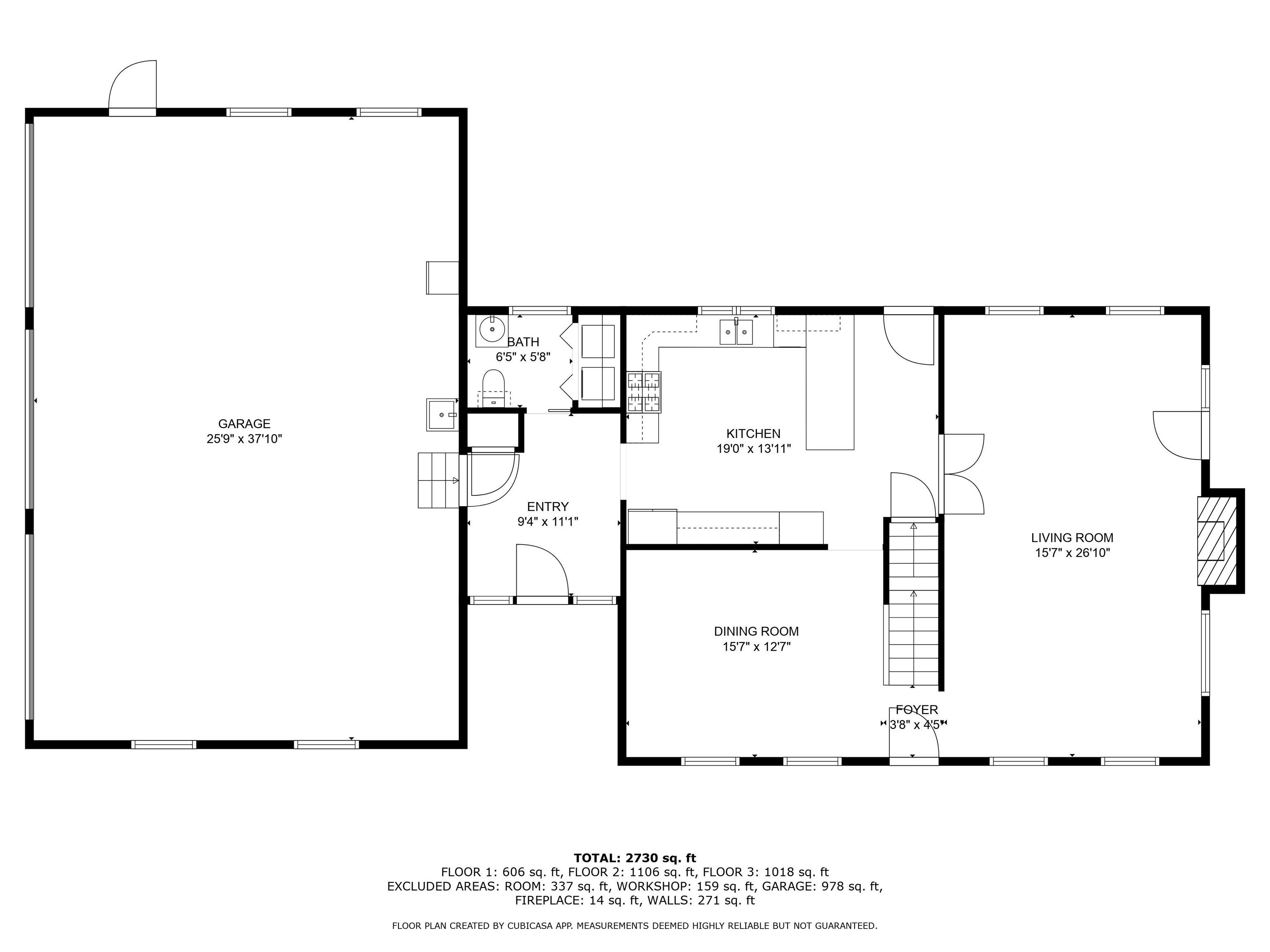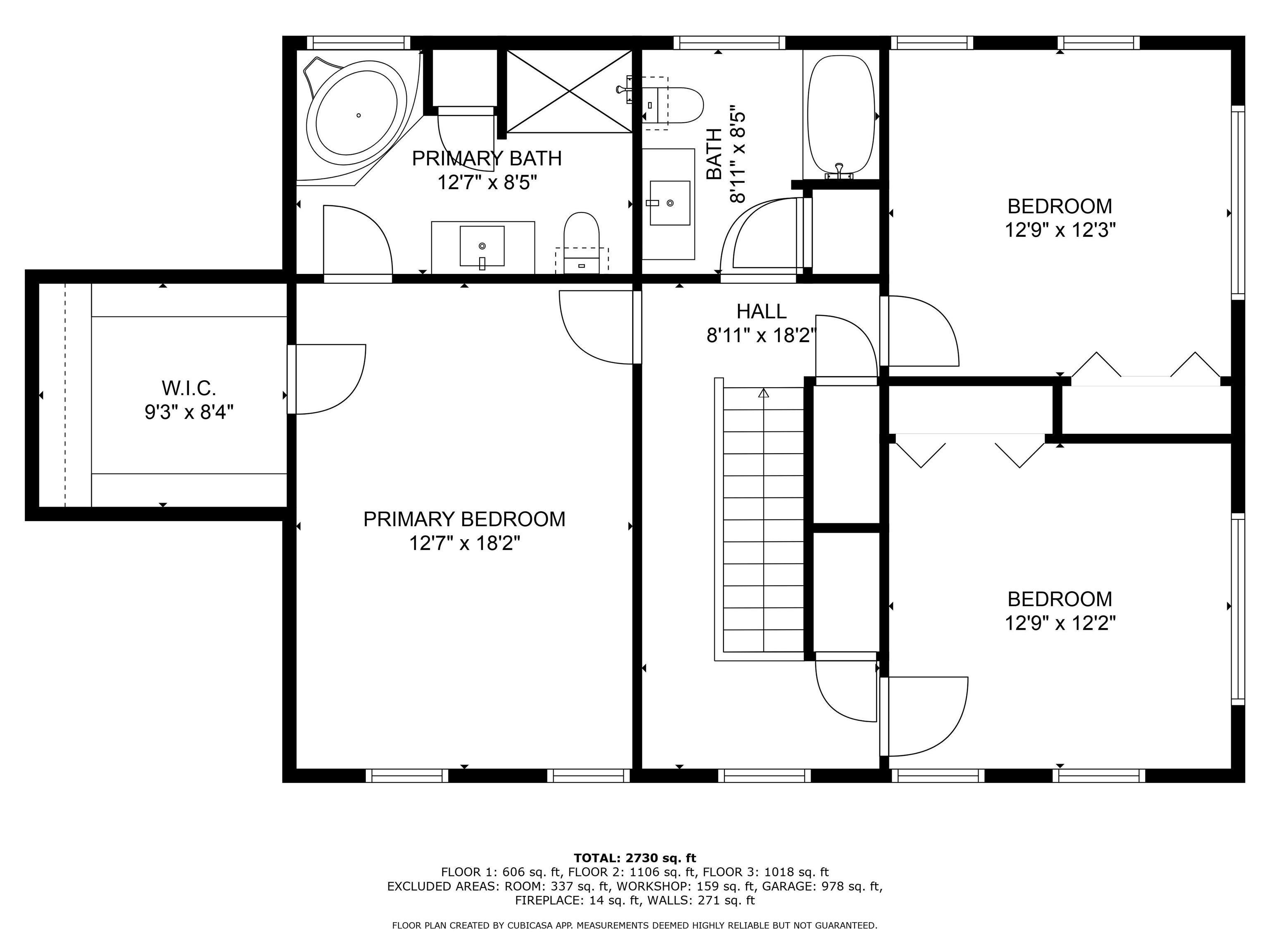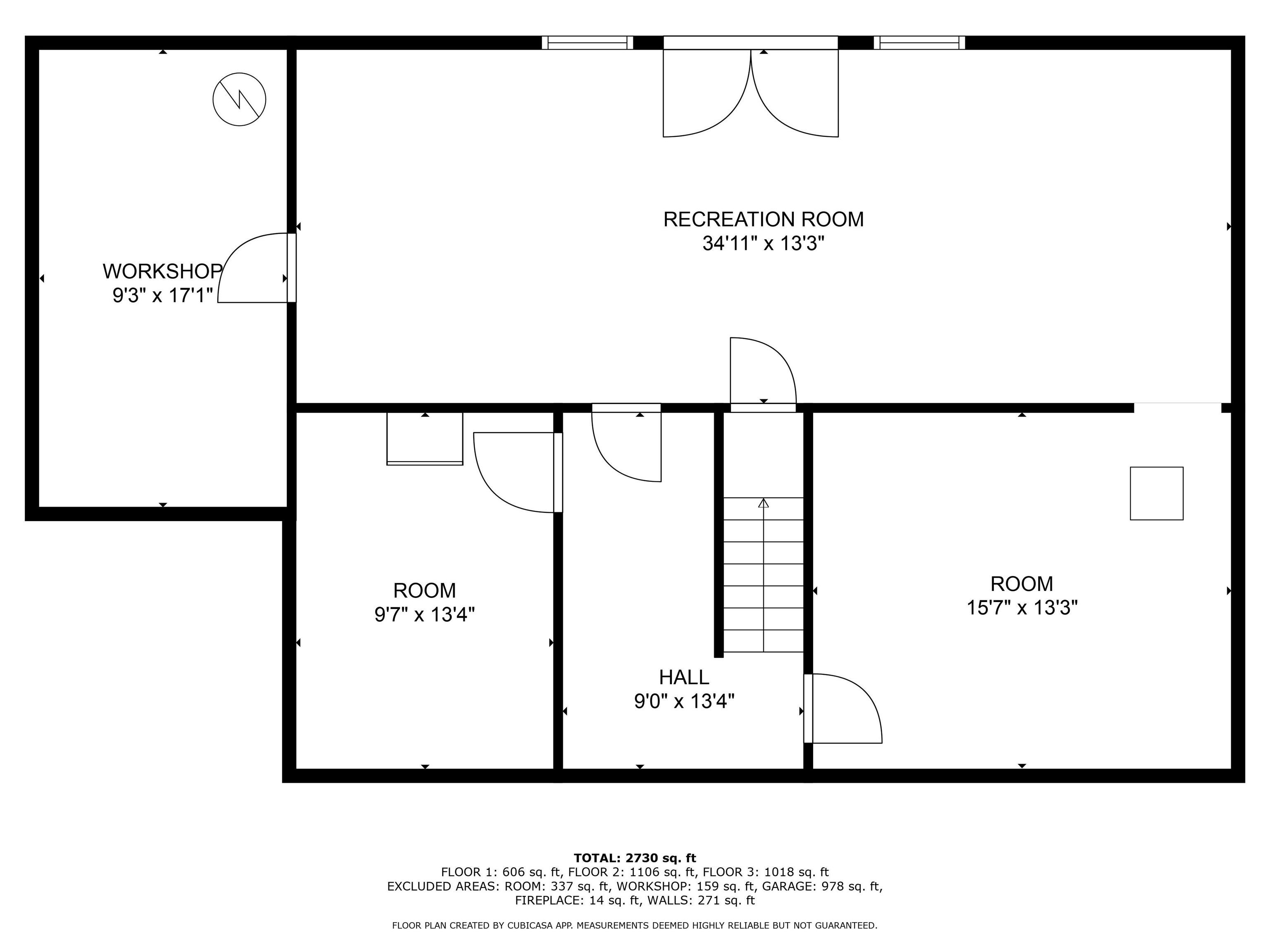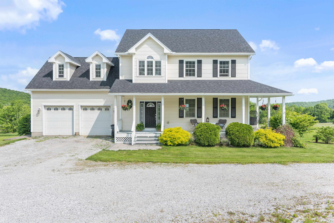1 of 60
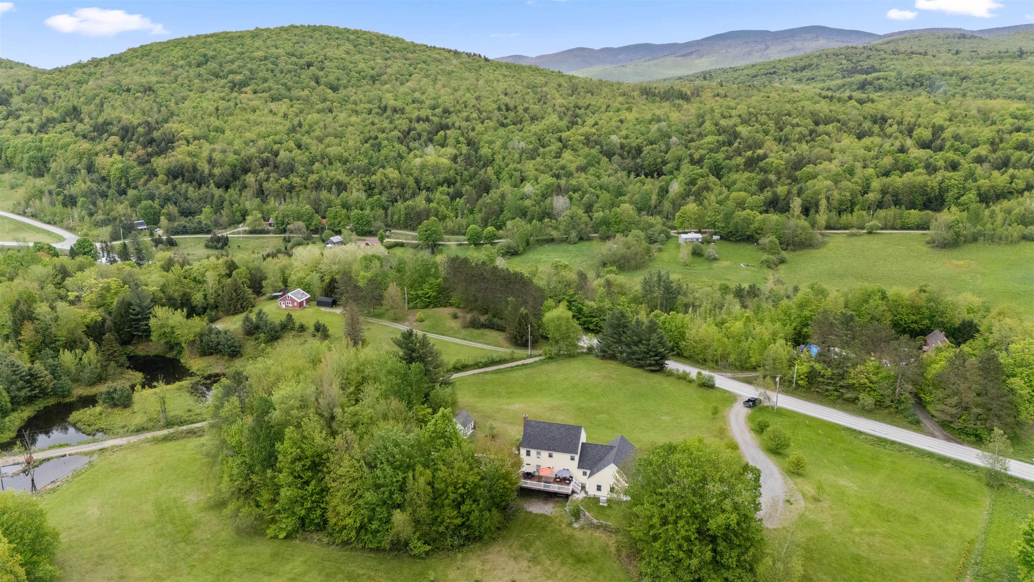
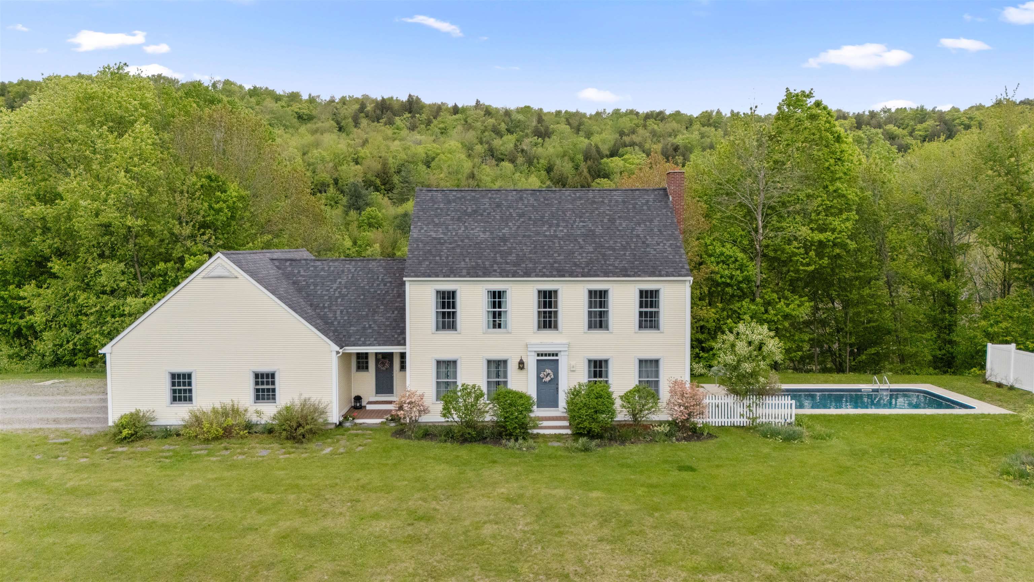
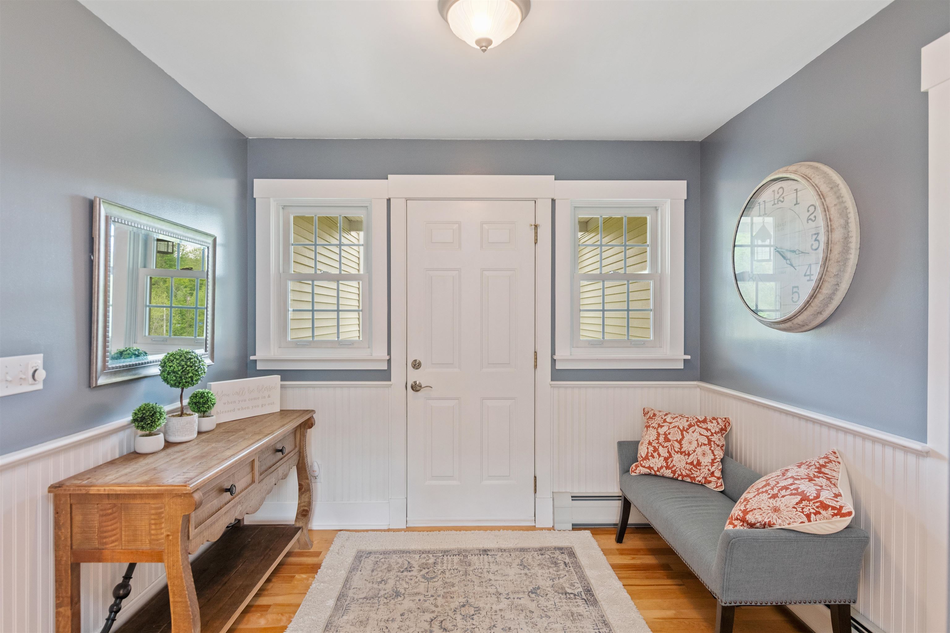
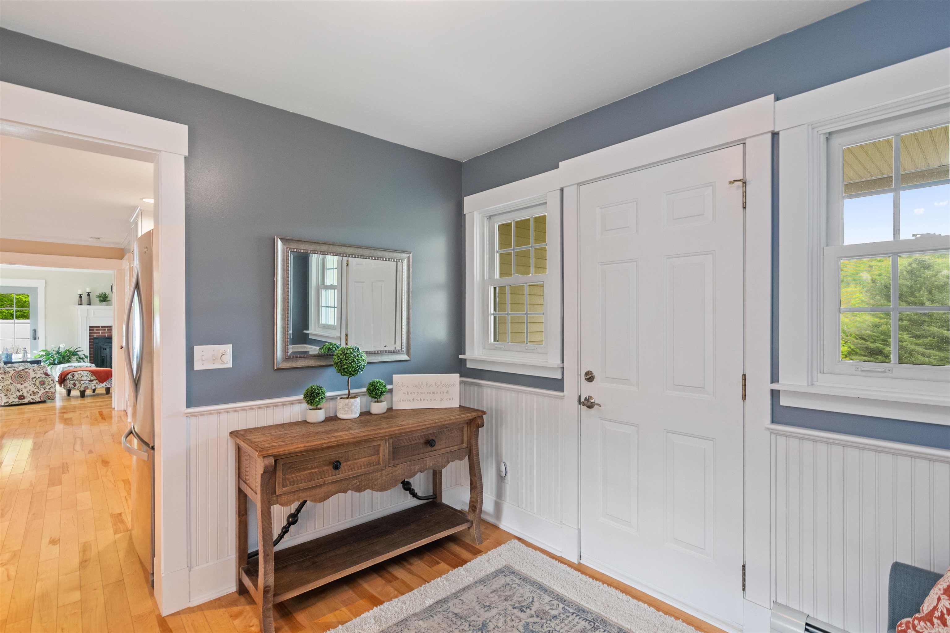
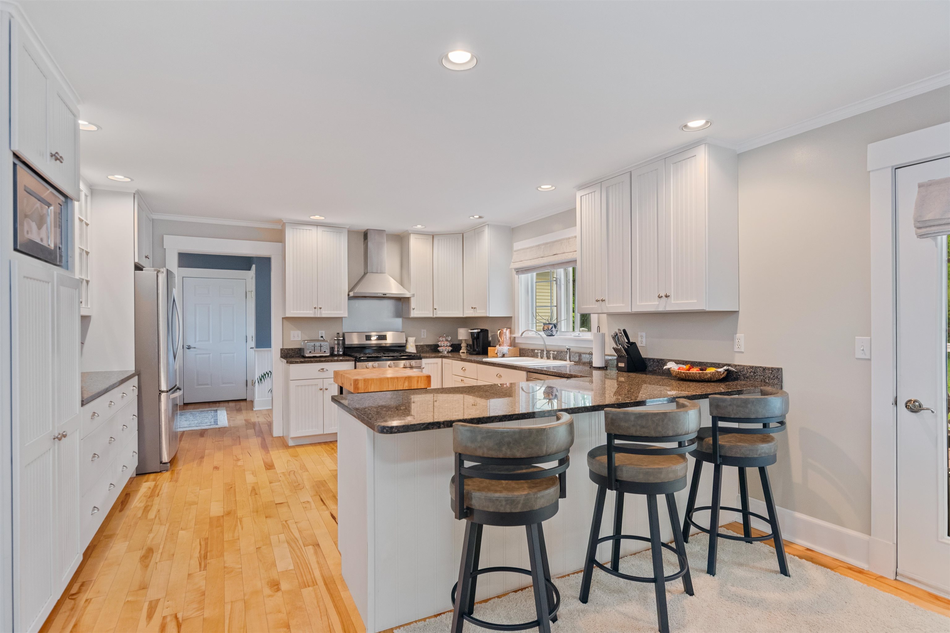
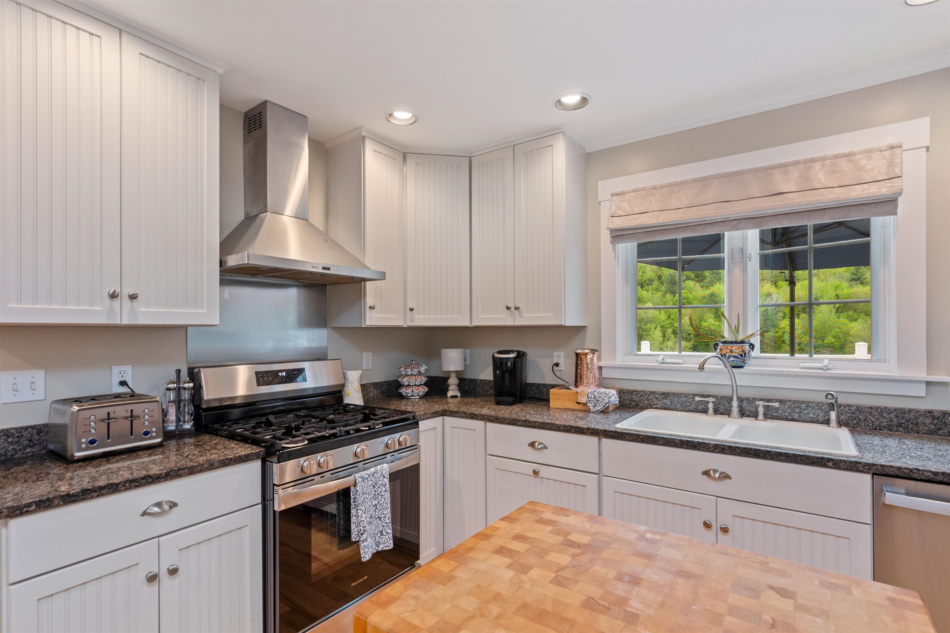
General Property Information
- Property Status:
- Active
- Price:
- $659, 000
- Assessed:
- $0
- Assessed Year:
- County:
- VT-Franklin
- Acres:
- 6.50
- Property Type:
- Single Family
- Year Built:
- 2002
- Agency/Brokerage:
- Taylor White
KW Vermont - Bedrooms:
- 3
- Total Baths:
- 3
- Sq. Ft. (Total):
- 2784
- Tax Year:
- 2024
- Taxes:
- $5, 963
- Association Fees:
This elegant luxury colonial on 6.5 expansive acres in Bakersfield full of upgrades awaits you! Move-in ready and ideally located just 10 minutes to Enosburg and 20 minutes to St. Albans. Tasteful upgrades include fresh paint, primary bathroom flooring, new vanities & fixtures, pool house flooring, and extensive exterior landscaping. Enter via a charming covered entry into a large mudroom with ample storage. This space provides you access to the 3 car heated garage, a powder room, and the gourmet kitchen. The kitchen boasts granite countertops, newer stainless steel appliances, bar seating, plus extra cabinetry and direct access to the back deck. French doors open to a grand living room with a cozy brick fireplace, overlooking the in-ground heated pool. A second entrance leads to a formal dining room, perfect for entertaining. Upstairs, the oversized primary suite features sun-filled windows, a walk-in closet, and a spa-style bath with tile floors and a whirlpool tub. Two additional bright bedrooms share a full bath. The finished walkout basement adds living space with plenty of storage. Outdoors, enjoy the expansive deck, a hot tub for all seasons, the 16x32’ heated in-ground pool, and a 16x14’ shed for all your pool supplies. Fruit trees, berry bushes, and professional landscaping surround the property for ultimate privacy. Leave your worries of power outages behind with a brand new propane generator. Schedule your showing of this one-of-a-kind Bakersfield Vermont Home.
Interior Features
- # Of Stories:
- 2
- Sq. Ft. (Total):
- 2784
- Sq. Ft. (Above Ground):
- 2178
- Sq. Ft. (Below Ground):
- 606
- Sq. Ft. Unfinished:
- 496
- Rooms:
- 6
- Bedrooms:
- 3
- Baths:
- 3
- Interior Desc:
- Ceiling Fan, Dining Area, Fireplace - Wood, Primary BR w/ BA, Walk-in Closet, Whirlpool Tub, Attic - Walkup
- Appliances Included:
- Dishwasher, Dryer, Microwave, Range - Gas, Refrigerator, Washer, Vented Exhaust Fan
- Flooring:
- Carpet, Hardwood, Tile
- Heating Cooling Fuel:
- Water Heater:
- Basement Desc:
- Concrete Floor, Daylight, Partially Finished, Stairs - Interior, Storage Space, Walkout, Interior Access, Exterior Access
Exterior Features
- Style of Residence:
- Colonial
- House Color:
- Yellow
- Time Share:
- No
- Resort:
- No
- Exterior Desc:
- Exterior Details:
- Building, Deck, Garden Space, Natural Shade, Outbuilding, Pool - In Ground
- Amenities/Services:
- Land Desc.:
- Country Setting, Hilly, Landscaped, Open, Pond
- Suitable Land Usage:
- Roof Desc.:
- Shingle
- Driveway Desc.:
- Gravel
- Foundation Desc.:
- Concrete
- Sewer Desc.:
- On-Site Septic Exists, Septic
- Garage/Parking:
- Yes
- Garage Spaces:
- 3
- Road Frontage:
- 407
Other Information
- List Date:
- 2025-05-28
- Last Updated:


