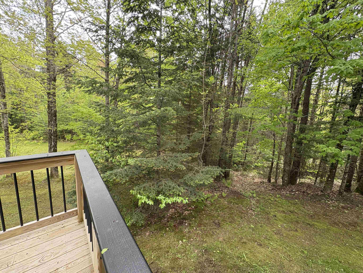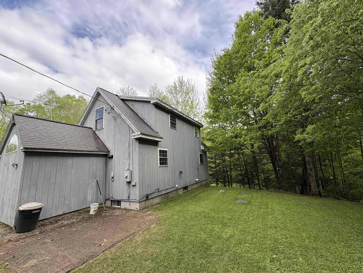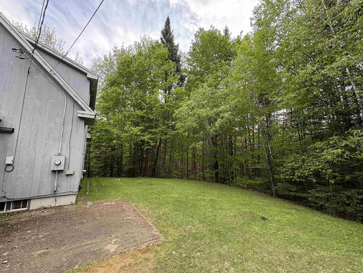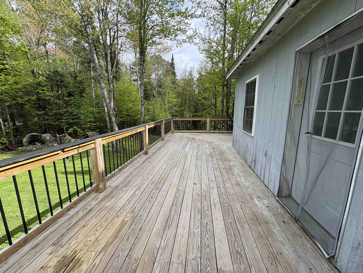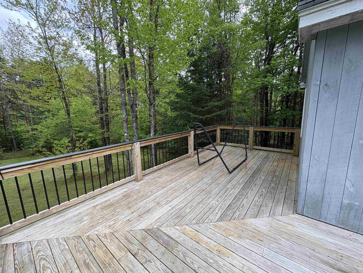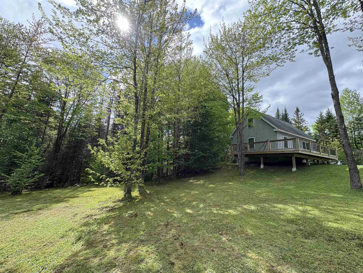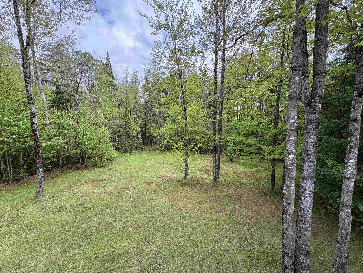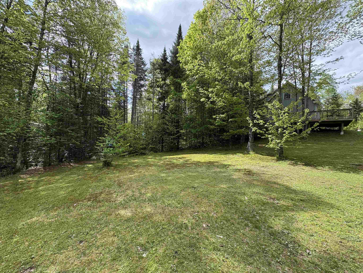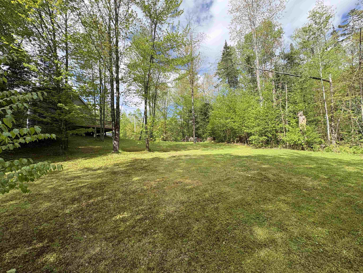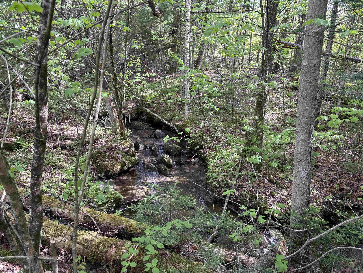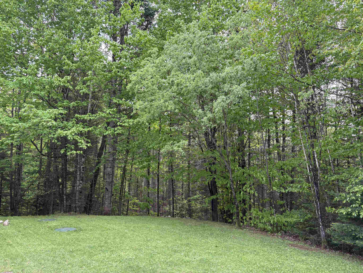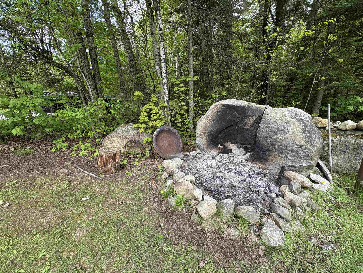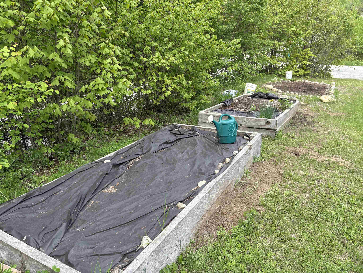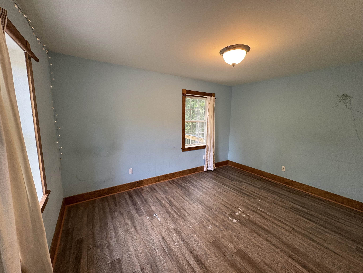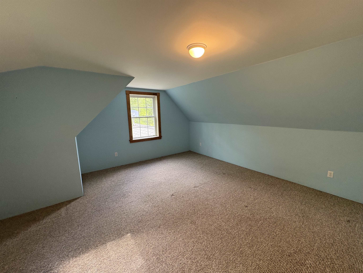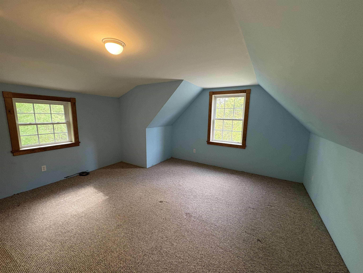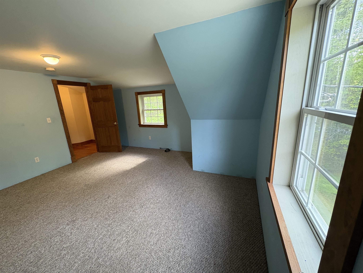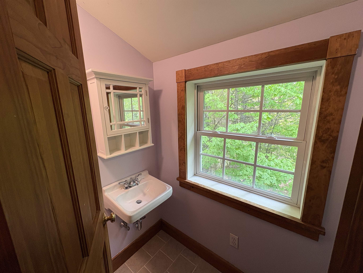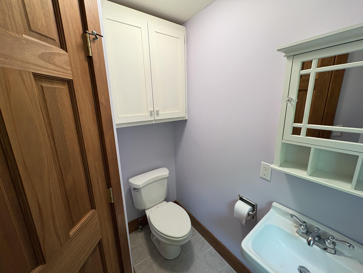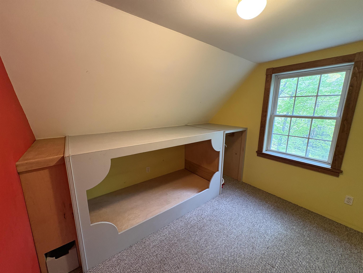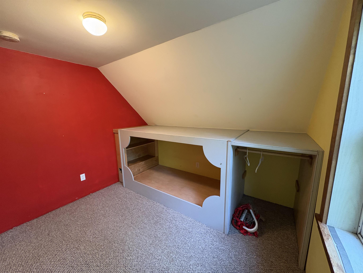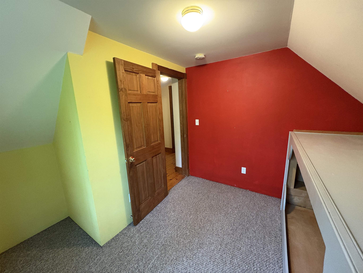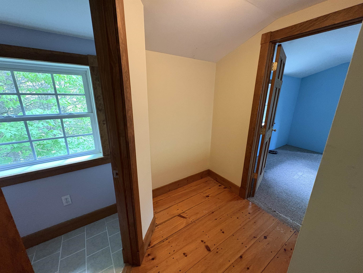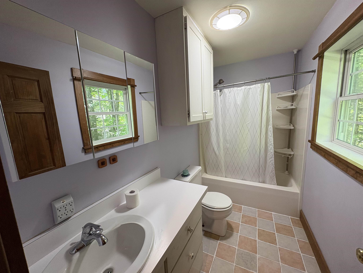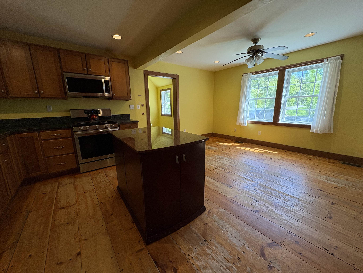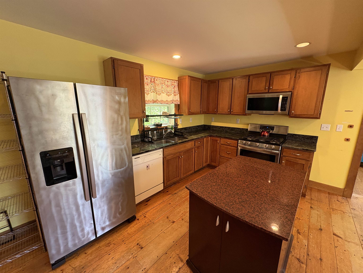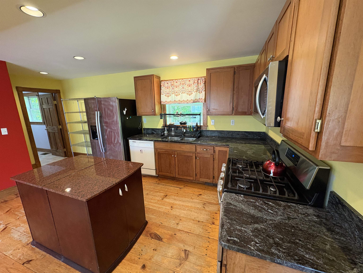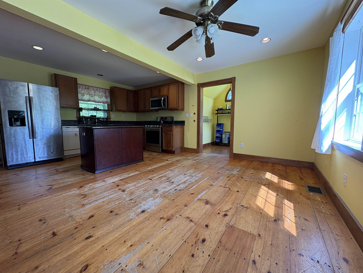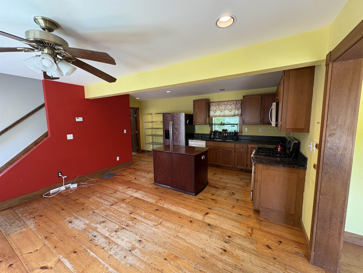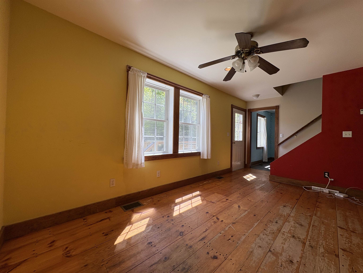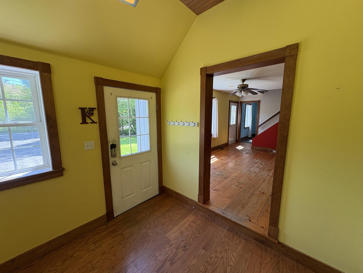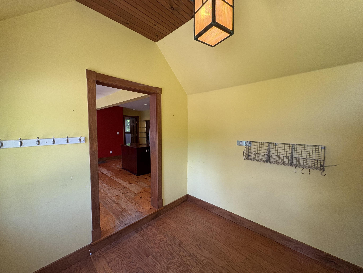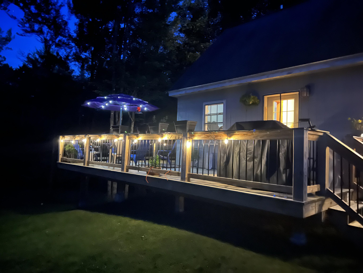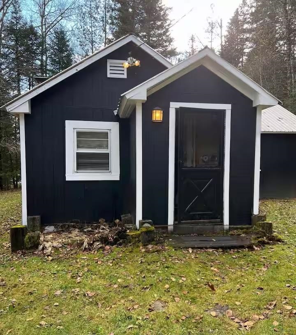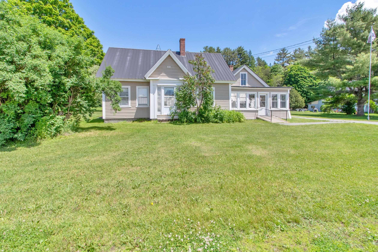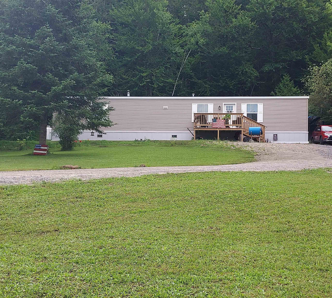1 of 39
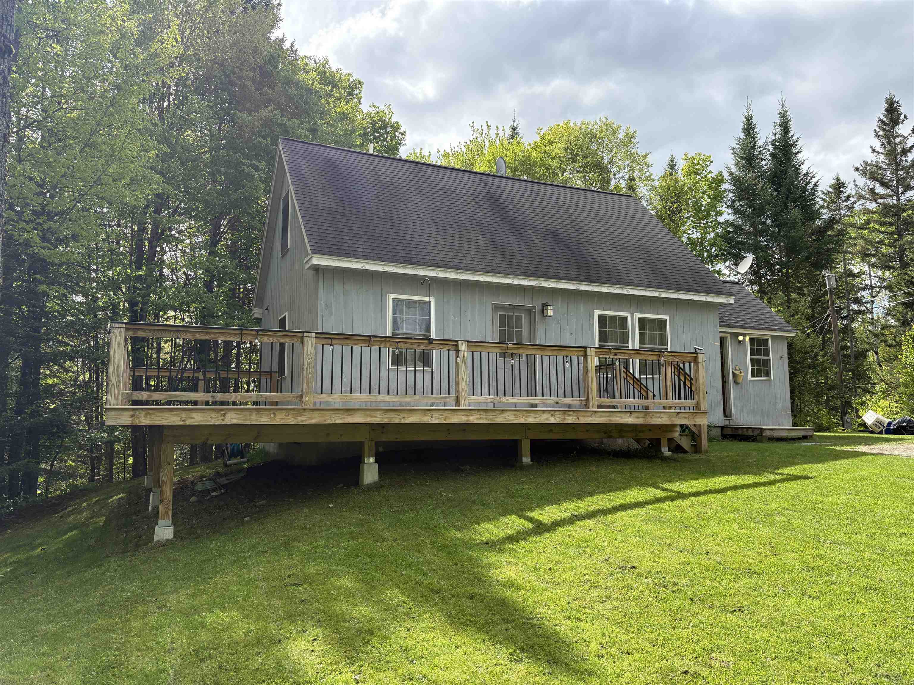
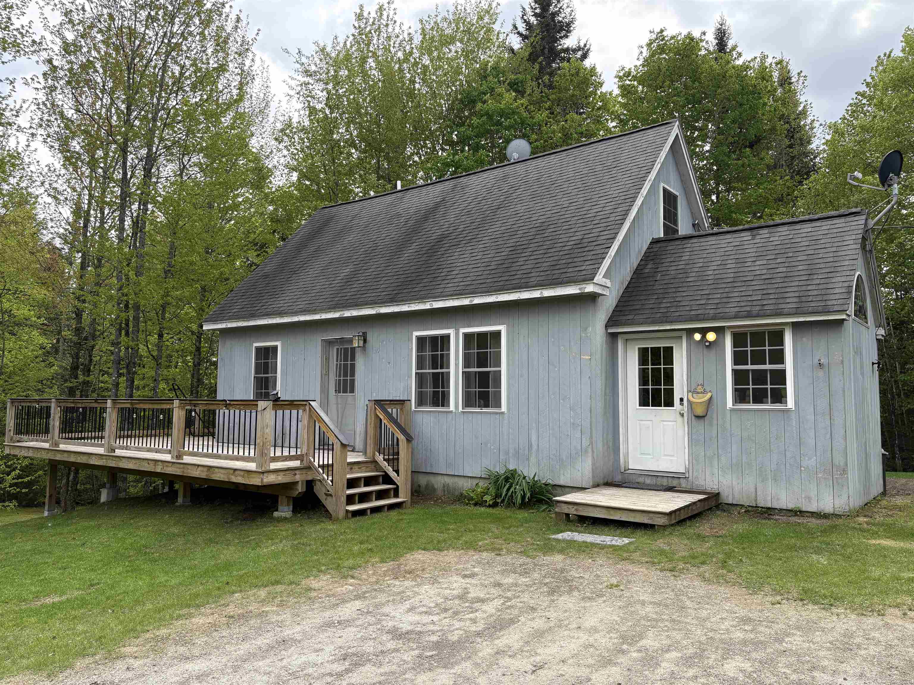
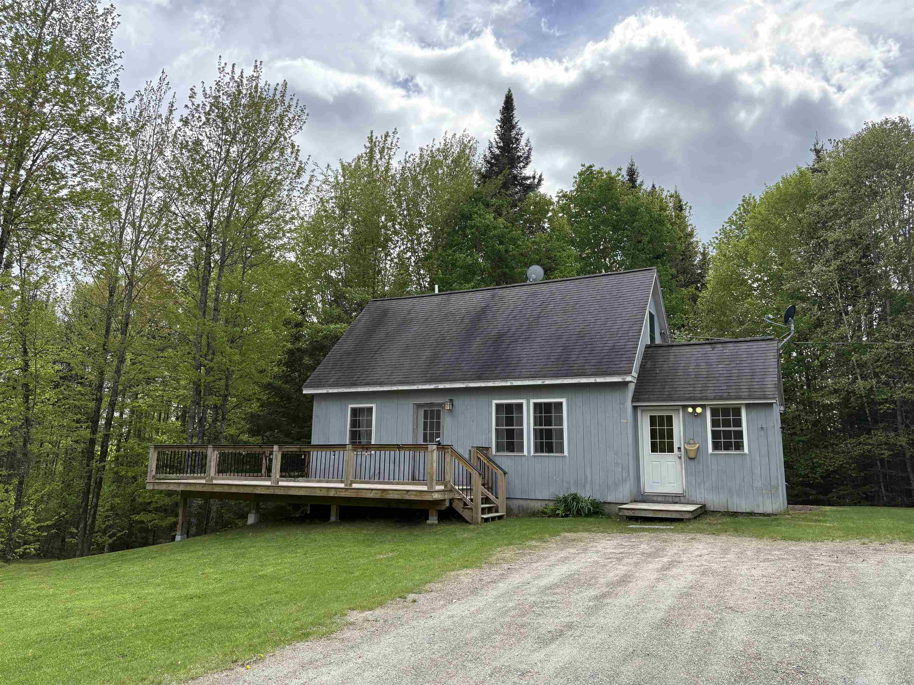
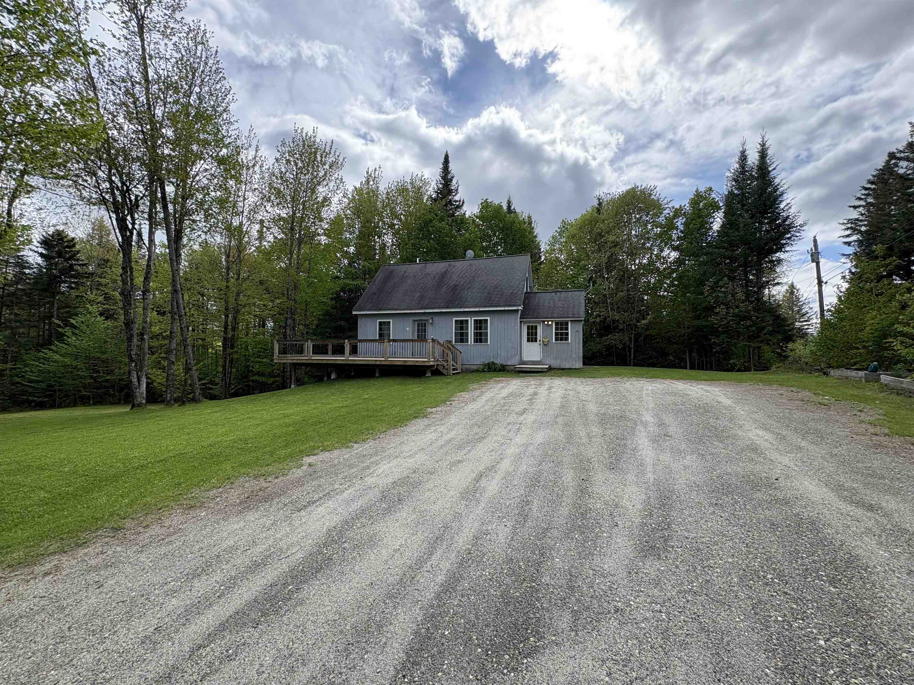
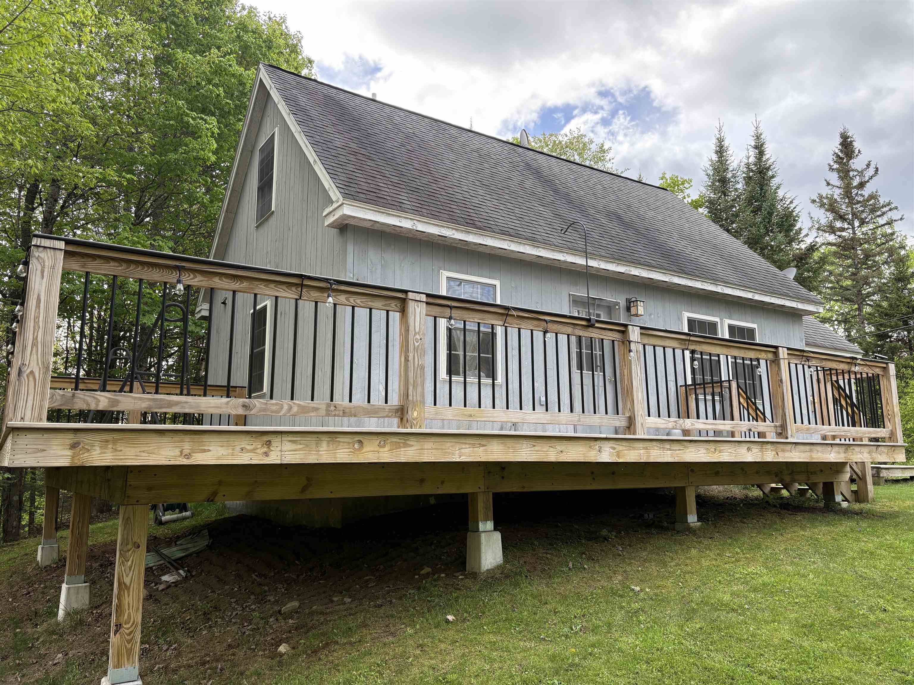
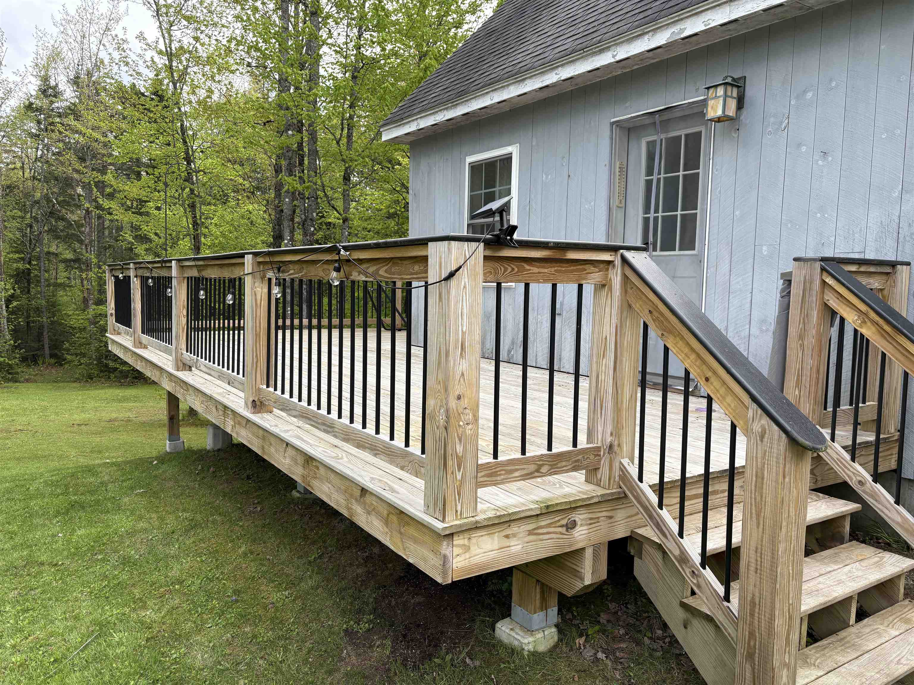
General Property Information
- Property Status:
- Active Under Contract
- Price:
- $250, 000
- Assessed:
- $0
- Assessed Year:
- County:
- VT-Essex
- Acres:
- 0.74
- Property Type:
- Single Family
- Year Built:
- 2002
- Agency/Brokerage:
- Scott DesJardins
Better Real Estate LLP - Bedrooms:
- 2
- Total Baths:
- 2
- Sq. Ft. (Total):
- 1048
- Tax Year:
- 2024
- Taxes:
- $2, 922
- Association Fees:
Out there's a land that time don't command, wanna be the first to arrive, to the ends of the earth, would you follow me? Built in 2002, this contemporary cape offers a practical and efficient layout across two levels. The first floor features an open-concept kitchen and dining area, comfortable living room, full bath, and a generous mudroom – perfect for shedding outdoor gear. Upstairs, you'll discover two light-filled bedrooms and a handy half bath. With its construction only 20+ years ago, the home benefits from modern building techniques, materials and mechanical systems. It's even connected to lightning fast fiber internet, perfect for those that need to work from home. Step outside to discover your own private paradise, where a peaceful stream meanders through the property, creating a soothing natural soundtrack. Gather around the stone fire pit on cool evenings, or relax and entertain on the enormous wrap-around deck, all within a wonderfully private setting. Located just up the hill from Kingdom Trails' East Haven hub and only 6 miles from Burke Mountain, the location is a 10/10 for four season outdoor enthusiasts. East Haven is a school choice town, offering families the flexibility to select the best educational environment for their children, from elementary through high school.
Interior Features
- # Of Stories:
- 1.5
- Sq. Ft. (Total):
- 1048
- Sq. Ft. (Above Ground):
- 1048
- Sq. Ft. (Below Ground):
- 0
- Sq. Ft. Unfinished:
- 600
- Rooms:
- 8
- Bedrooms:
- 2
- Baths:
- 2
- Interior Desc:
- Kitchen Island, Kitchen/Dining, Natural Light, Laundry - Basement
- Appliances Included:
- Dryer, Refrigerator, Washer, Stove - Gas, Water Heater - Electric, Water Heater - Owned
- Flooring:
- Carpet, Tile, Wood
- Heating Cooling Fuel:
- Water Heater:
- Basement Desc:
- Concrete, Concrete Floor, Full, Insulated, Stairs - Interior
Exterior Features
- Style of Residence:
- Cape
- House Color:
- Time Share:
- No
- Resort:
- Exterior Desc:
- Exterior Details:
- Deck
- Amenities/Services:
- Land Desc.:
- Country Setting, Secluded, Stream, Wooded, Rural
- Suitable Land Usage:
- Recreation, Residential
- Roof Desc.:
- Shingle
- Driveway Desc.:
- Gravel
- Foundation Desc.:
- Concrete
- Sewer Desc.:
- Concrete, Leach Field - Conventionl, Septic
- Garage/Parking:
- No
- Garage Spaces:
- 0
- Road Frontage:
- 300
Other Information
- List Date:
- 2025-05-28
- Last Updated:


