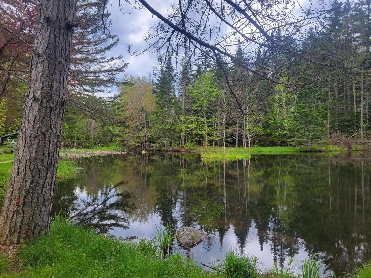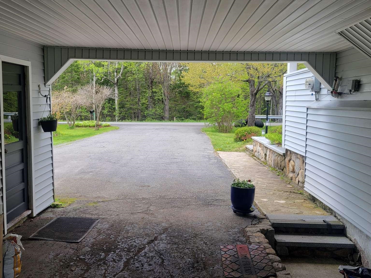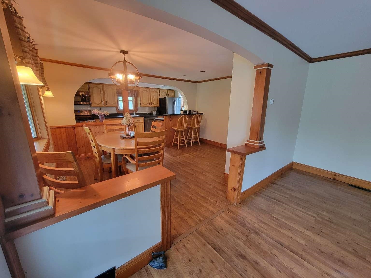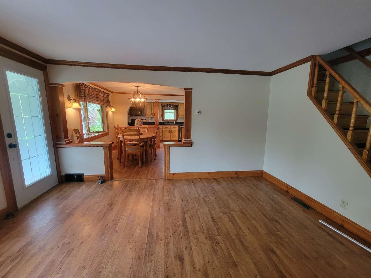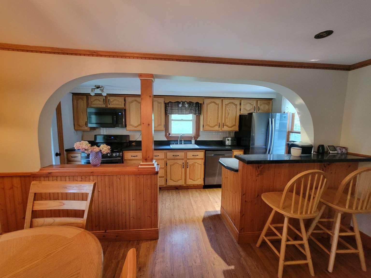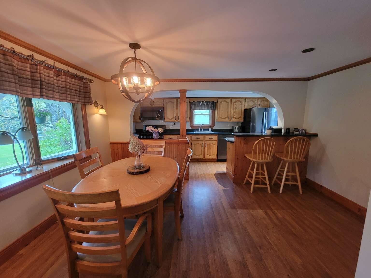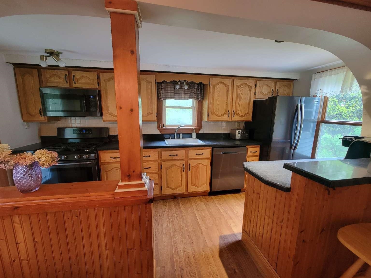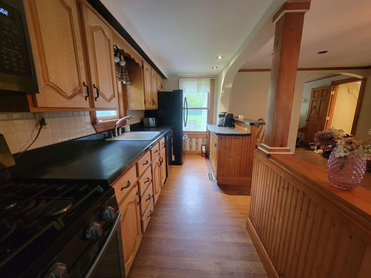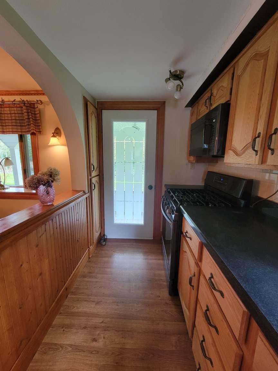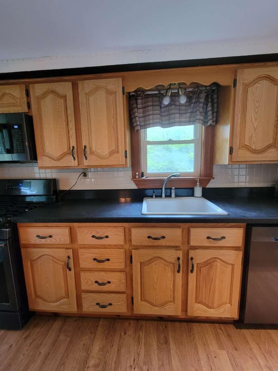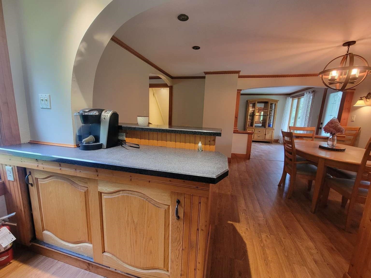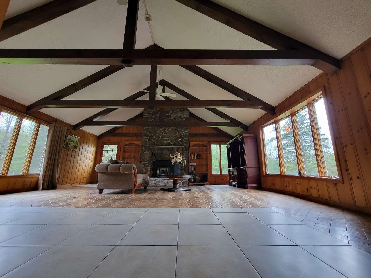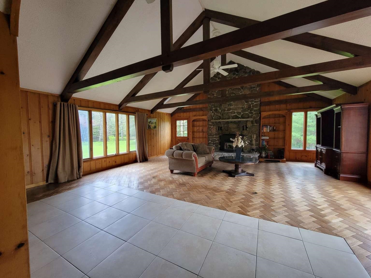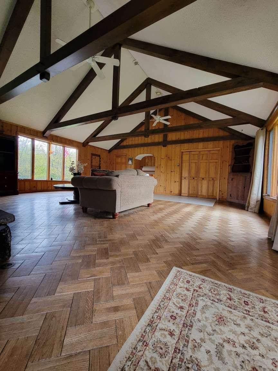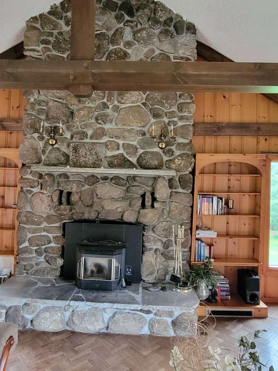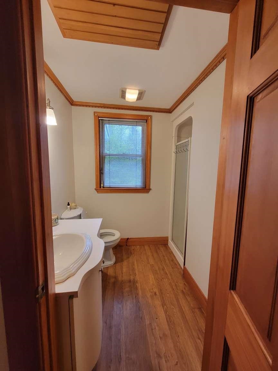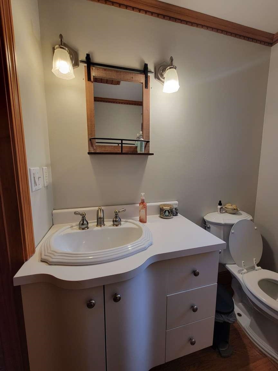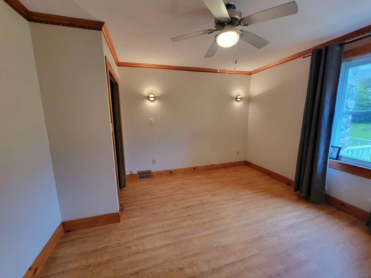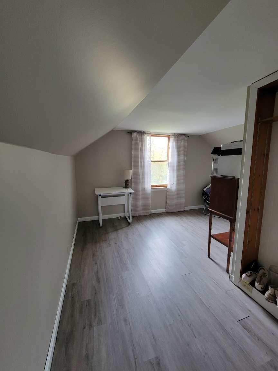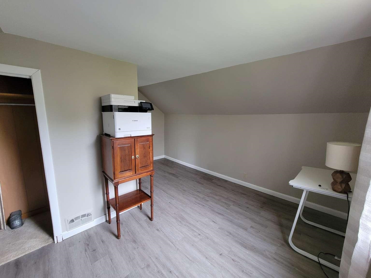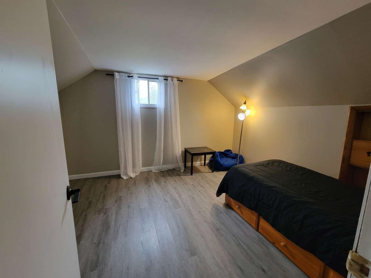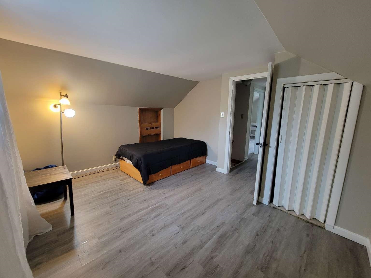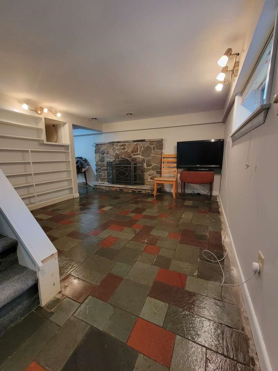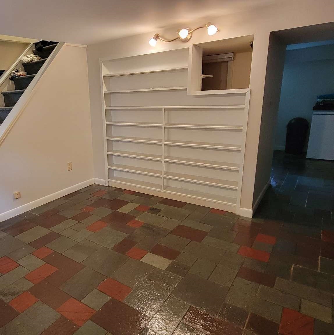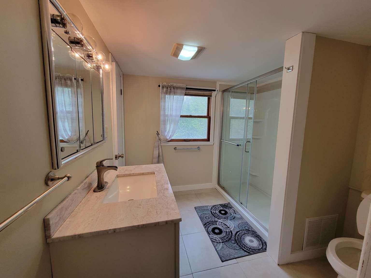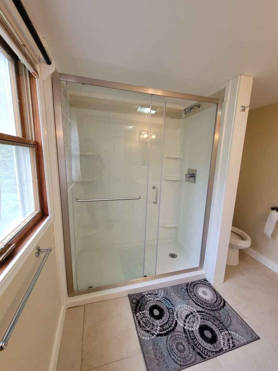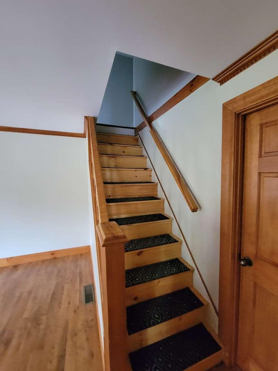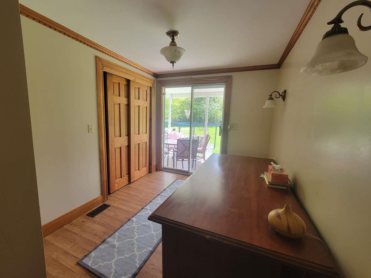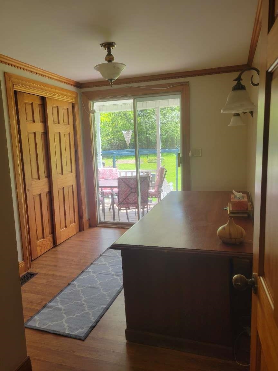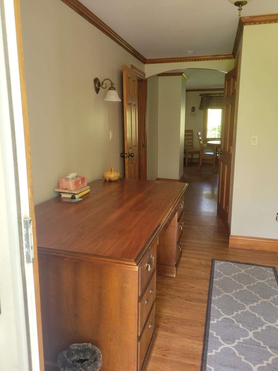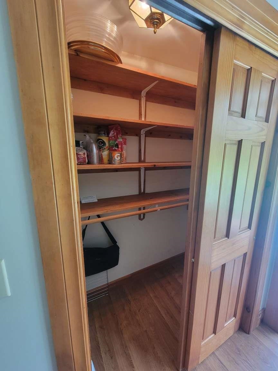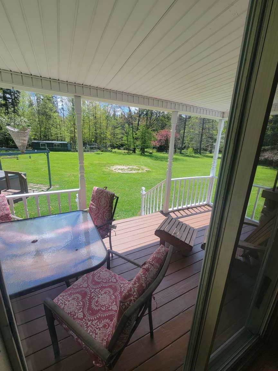1 of 38
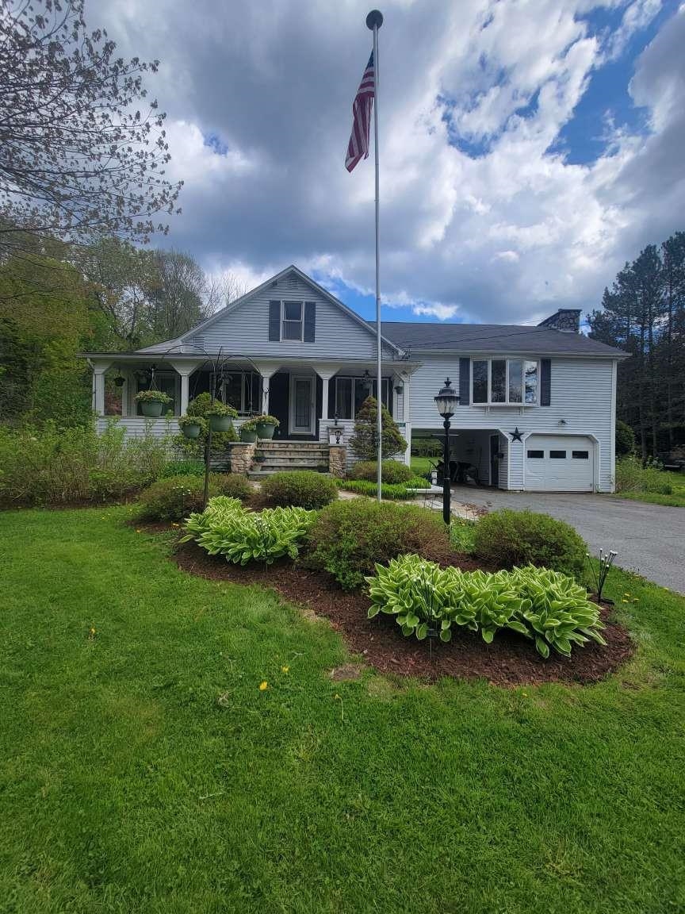
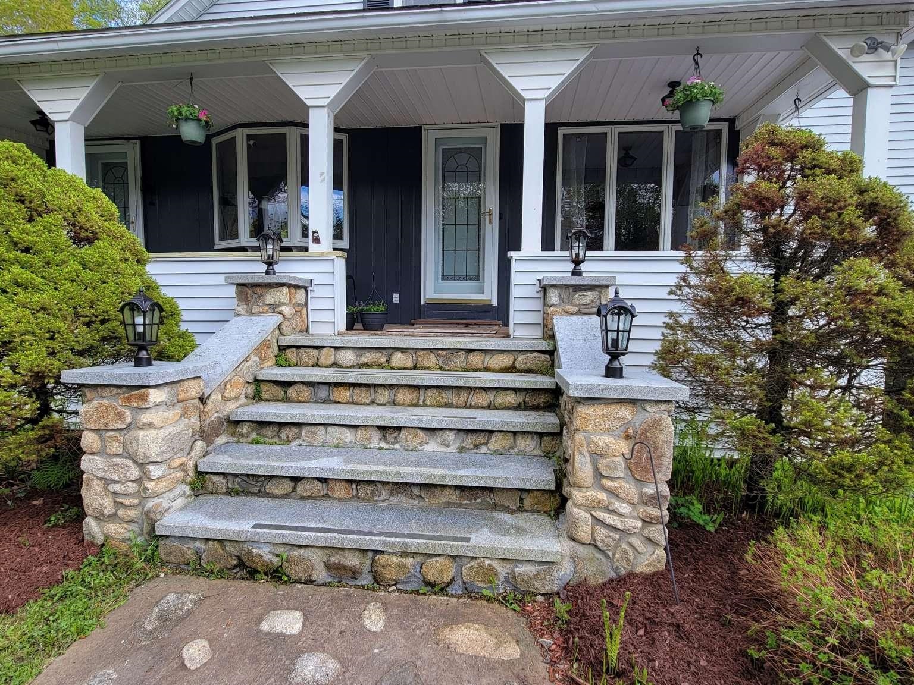
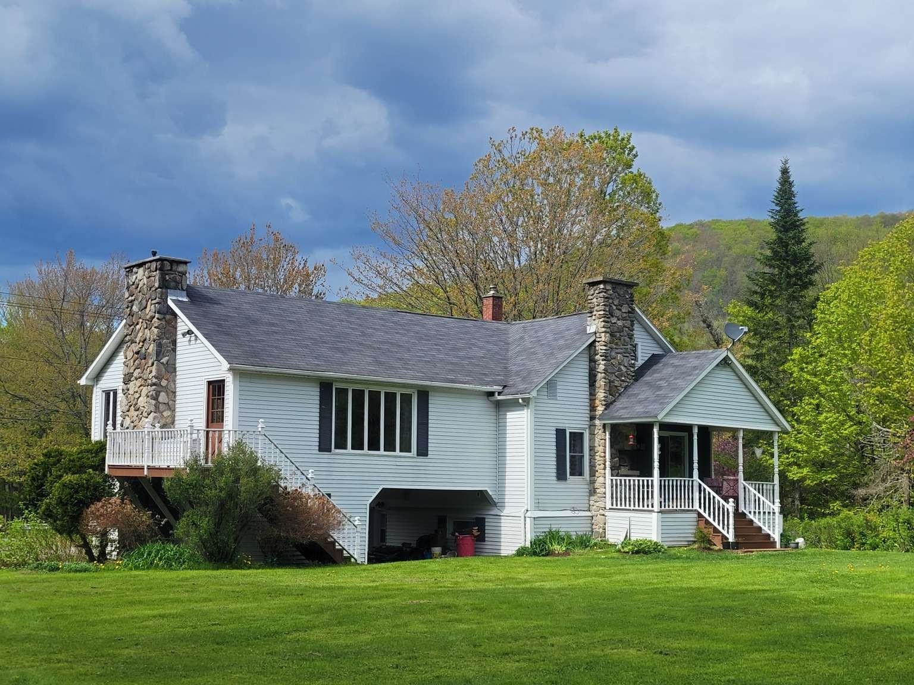
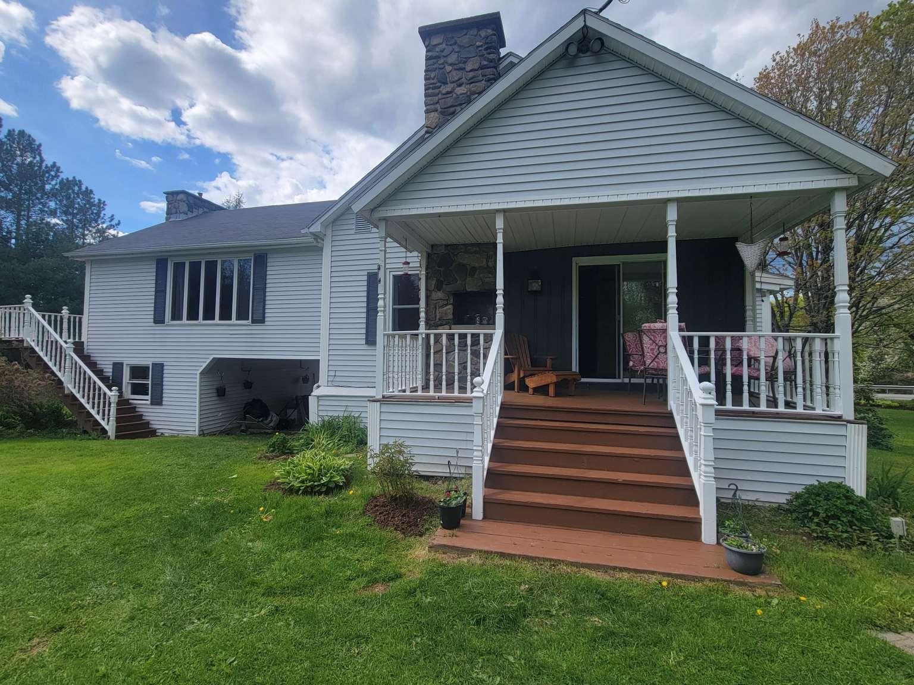
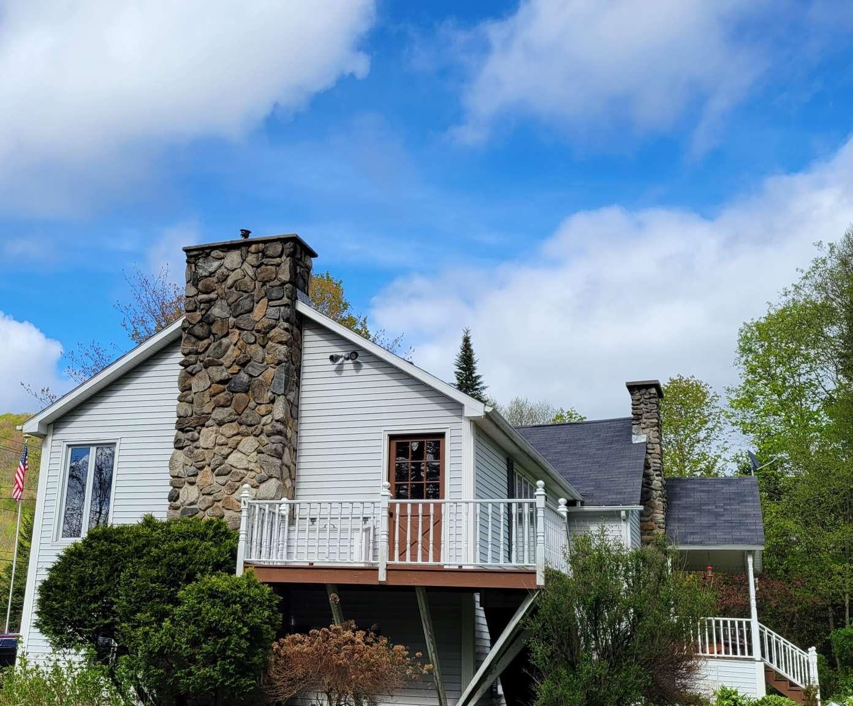
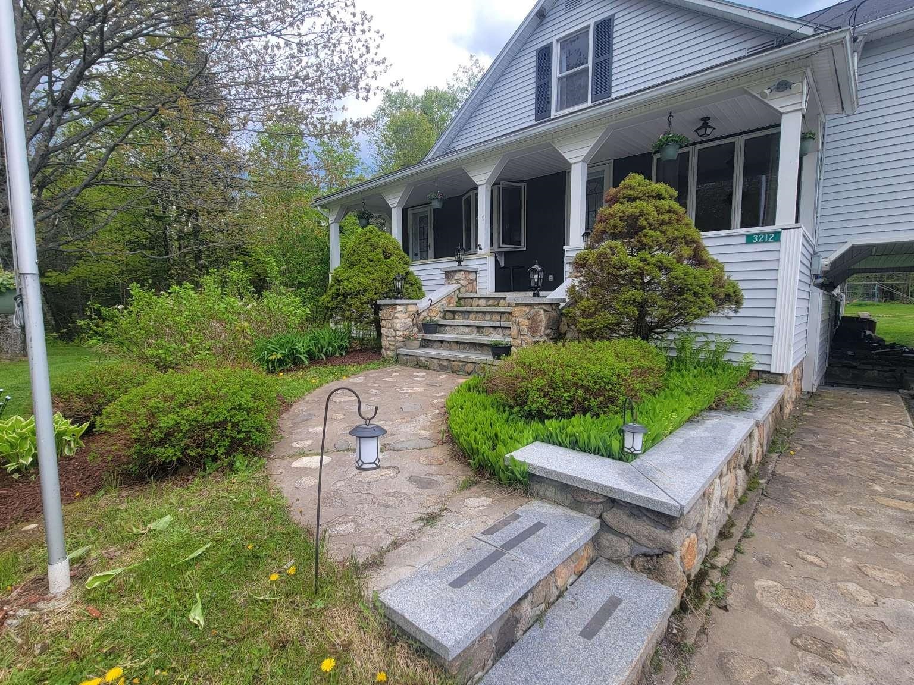
General Property Information
- Property Status:
- Active
- Price:
- $399, 000
- Assessed:
- $199, 300
- Assessed Year:
- 2024
- County:
- VT-Essex
- Acres:
- 3.10
- Property Type:
- Single Family
- Year Built:
- 1963
- Agency/Brokerage:
- Jason Saphire
www.HomeZu.com - Bedrooms:
- 3
- Total Baths:
- 2
- Sq. Ft. (Total):
- 2392
- Tax Year:
- 2024
- Taxes:
- $3, 858
- Association Fees:
This beautifully maintained 3-bedroom, 1.5-bathroom home offers 2, 392 sq ft of thoughtfully designed living space. Nestled on a serene, 3.10-acre wooded lot, the property combines rustic charm with modern convenience. Inside, you'll find custom details throughout, including granite steps, natural stone entry, and two stunning fieldstone fireplaces—one in the great room with a pellet stove insert and another in the lower-level living room. Step outside to your own private oasis featuring a spring-fed, brook trout-stocked pond, two covered porches, and a dedicated outdoor cooking area—ideal for entertaining. The walk-out basement leads to a carport and attached garage, enhancing functionality. This home is move-in ready and perfect for year-round living or as a tranquil getaway. Access VAST snowmobile trails. Entry Features: Custom granite steps leading into the home and a natural stone front entry, adding to the property's curb appeal. A 1/4-acre spring-fed pond stocked with brook trout, two covered porches, and an outdoor cooking area. Reach out today to set up a showing for this fantastic opportunity.
Interior Features
- # Of Stories:
- 2
- Sq. Ft. (Total):
- 2392
- Sq. Ft. (Above Ground):
- 2392
- Sq. Ft. (Below Ground):
- 0
- Sq. Ft. Unfinished:
- 0
- Rooms:
- 8
- Bedrooms:
- 3
- Baths:
- 2
- Interior Desc:
- Cathedral Ceiling, Ceiling Fan, Dining Area, Fireplace - Wood, Laundry Hook-ups, Natural Woodwork, Storage - Indoor, Wood Stove Insert, Attic - Walkup
- Appliances Included:
- Cooktop - Gas, Dishwasher, Dryer, Range Hood, Freezer, Microwave, Range - Gas, Refrigerator, Washer
- Flooring:
- Laminate, Other, Parquet, Slate/Stone, Tile
- Heating Cooling Fuel:
- Water Heater:
- Basement Desc:
- Concrete, Partially Finished, Storage Space
Exterior Features
- Style of Residence:
- Contemporary, Multi-Level
- House Color:
- Gray
- Time Share:
- No
- Resort:
- Exterior Desc:
- Exterior Details:
- Balcony, Deck, Porch, Porch - Covered
- Amenities/Services:
- Land Desc.:
- Landscaped, Mountain View, View
- Suitable Land Usage:
- Roof Desc.:
- Shingle - Asphalt
- Driveway Desc.:
- Paved
- Foundation Desc.:
- Concrete
- Sewer Desc.:
- 1000 Gallon, Leach Field, On-Site Septic Exists, Septic
- Garage/Parking:
- Yes
- Garage Spaces:
- 1
- Road Frontage:
- 0
Other Information
- List Date:
- 2025-05-28
- Last Updated:


