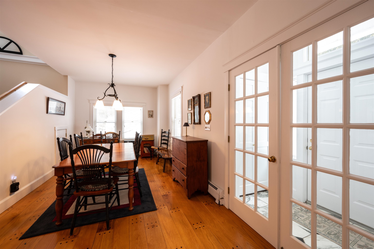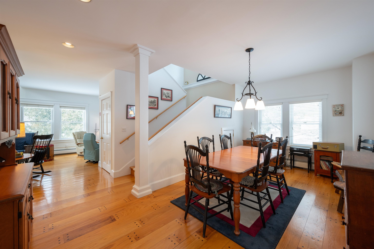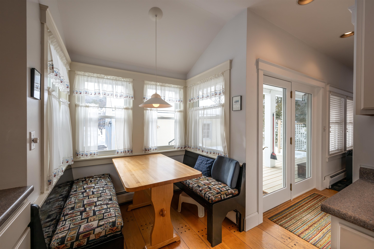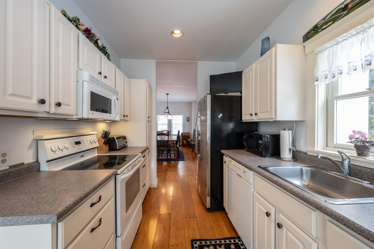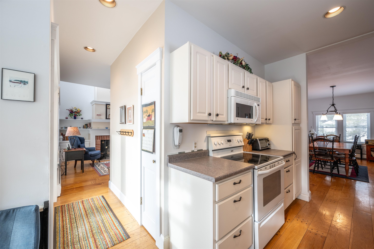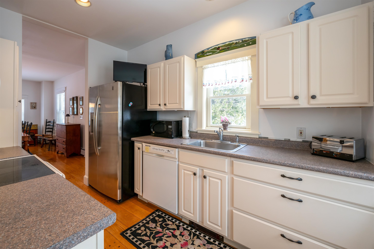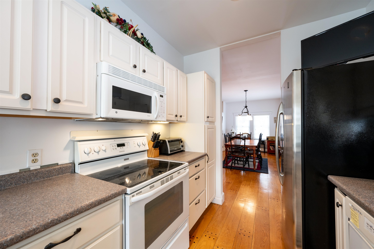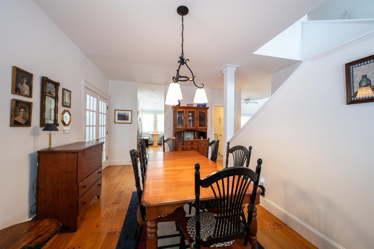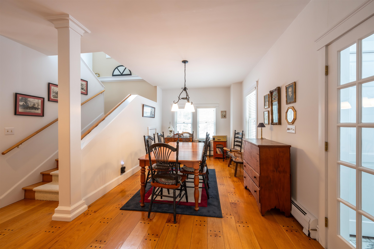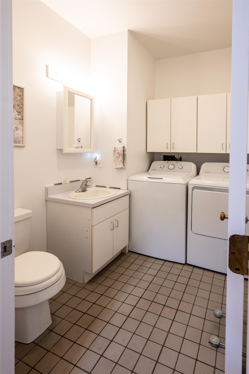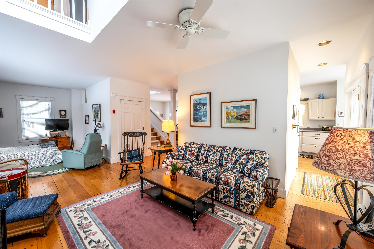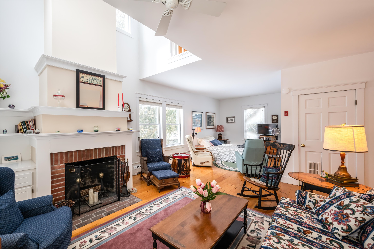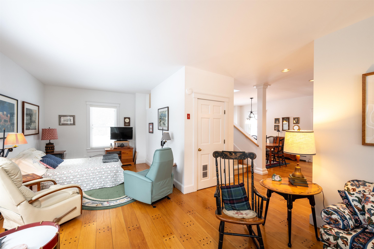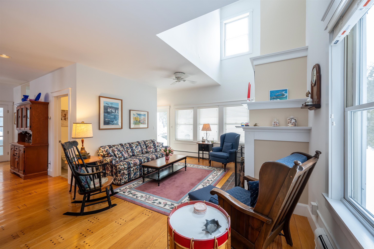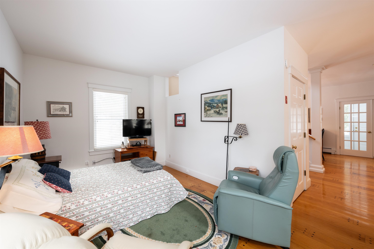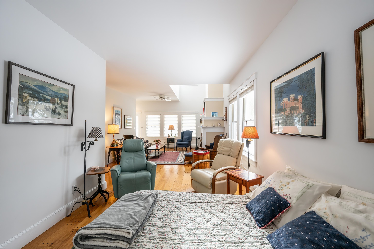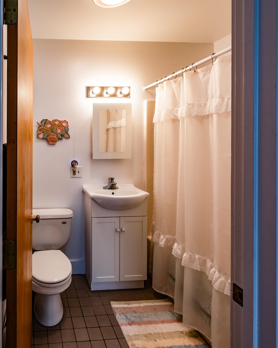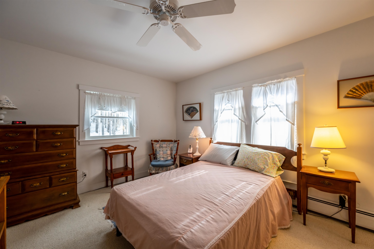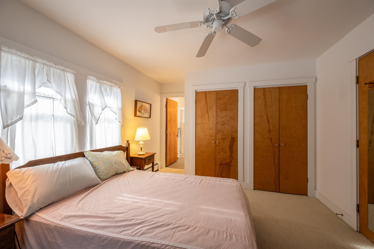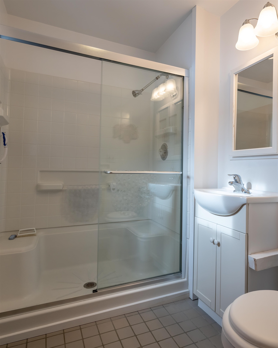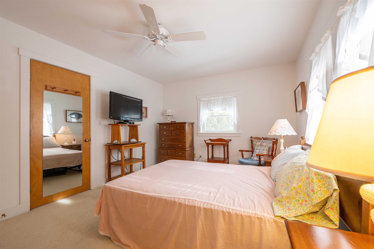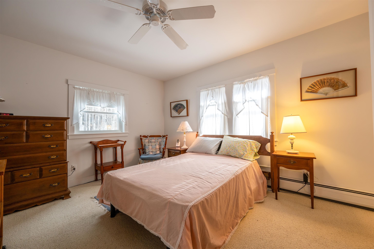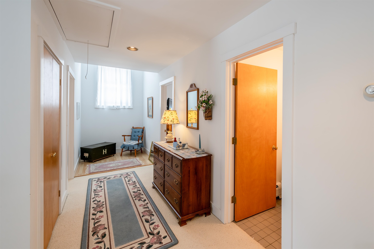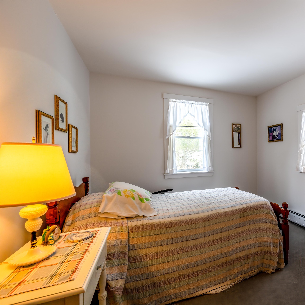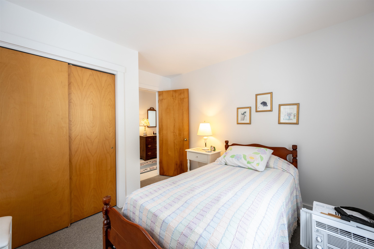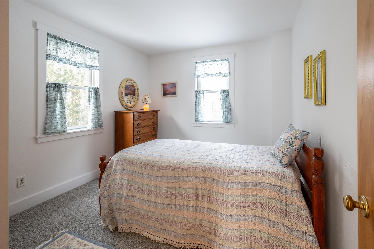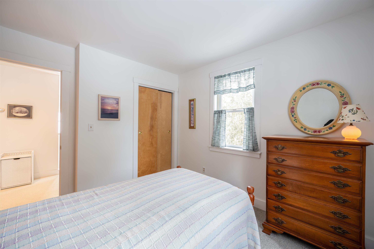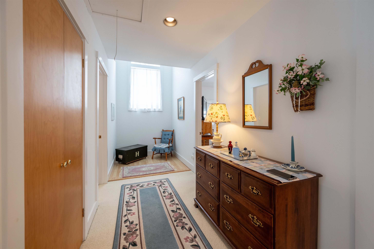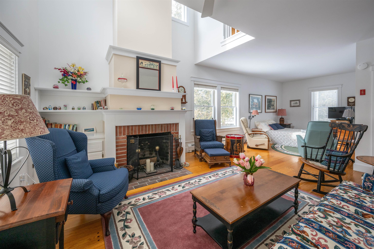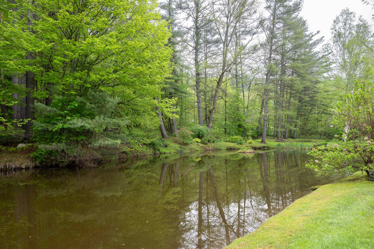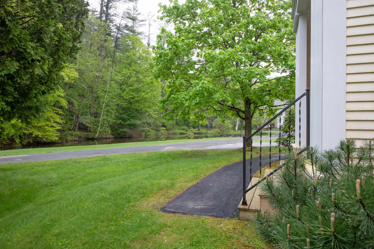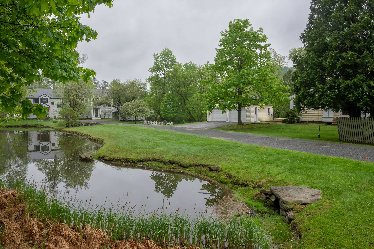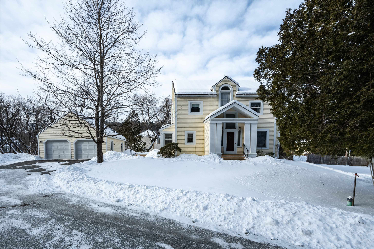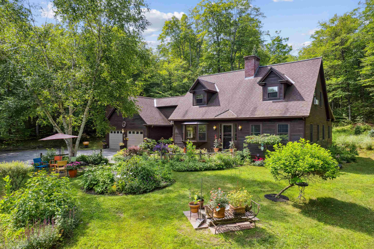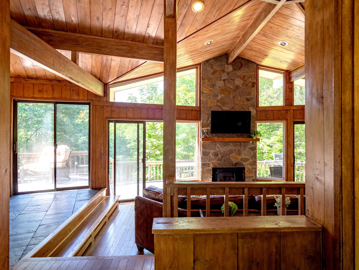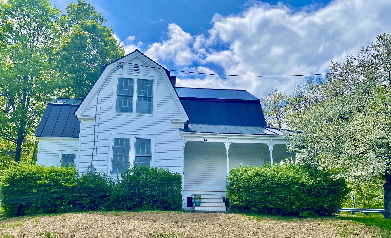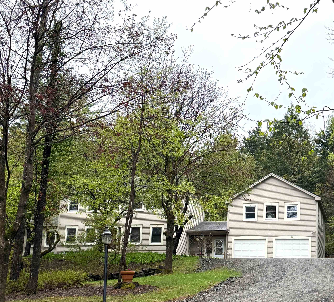1 of 39
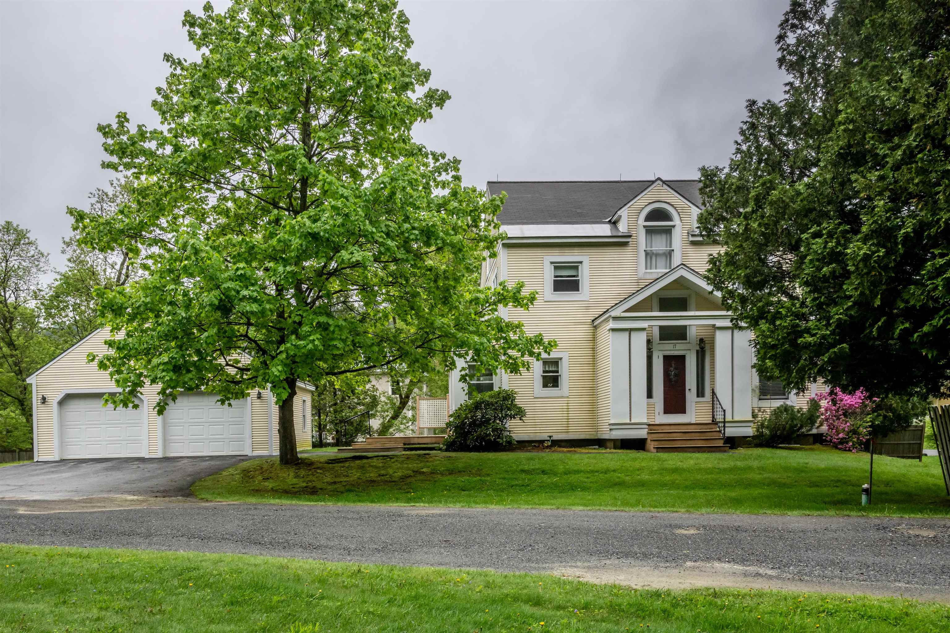
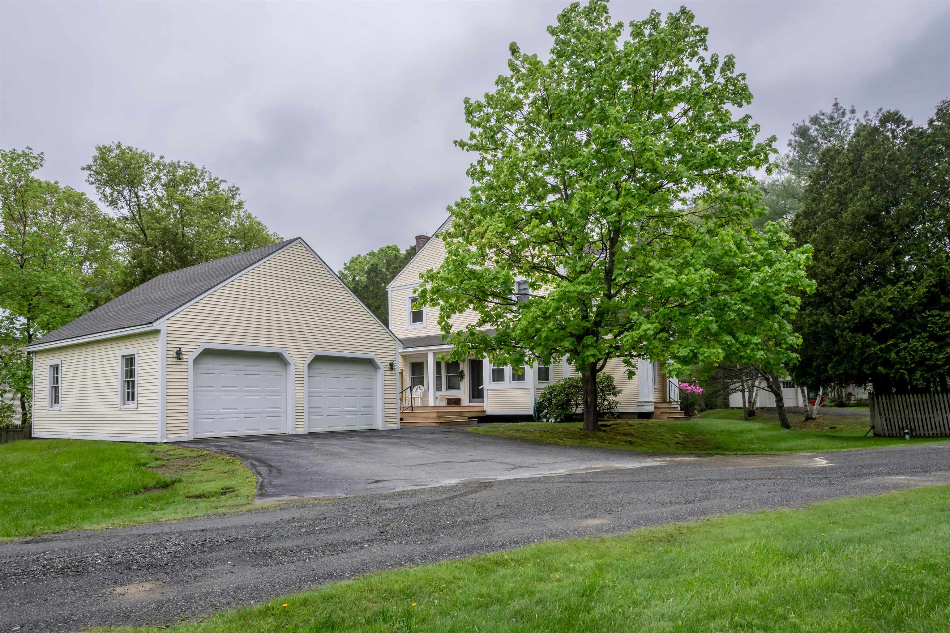
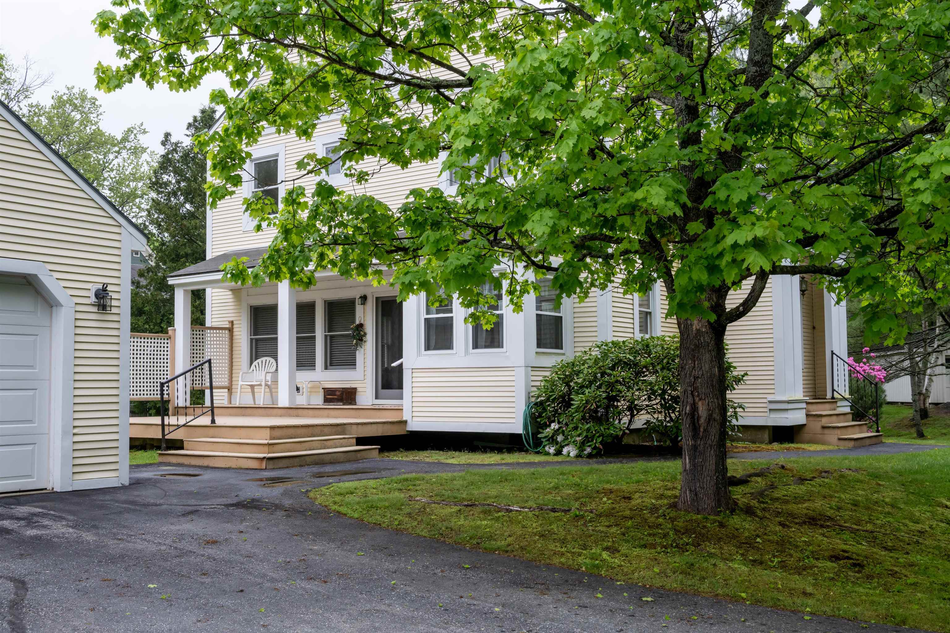
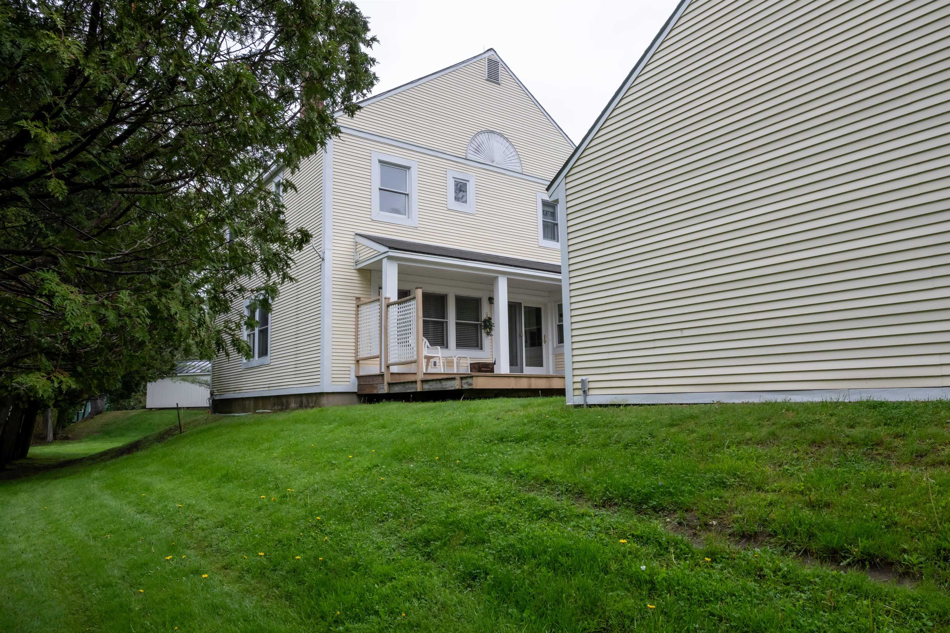
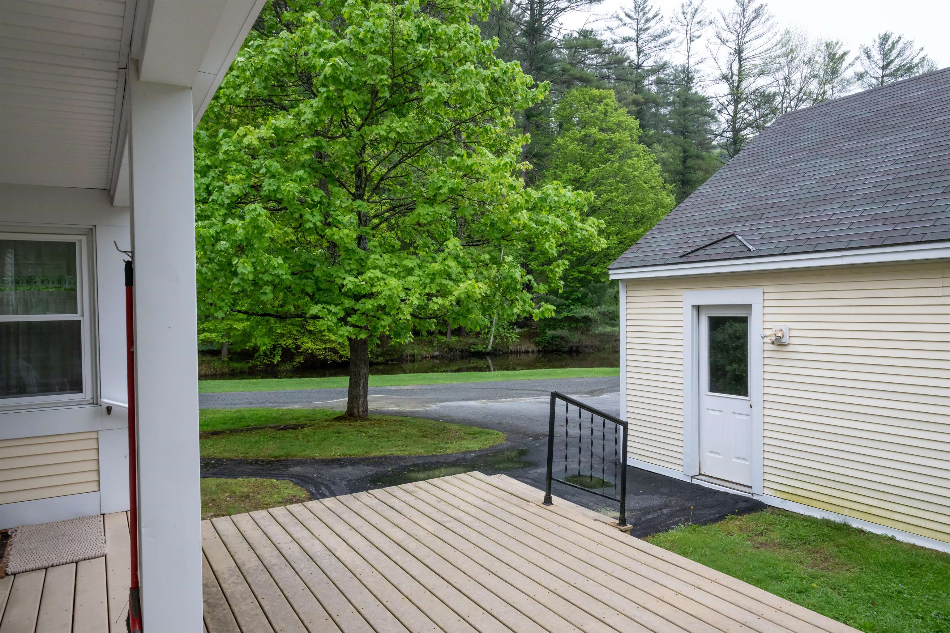
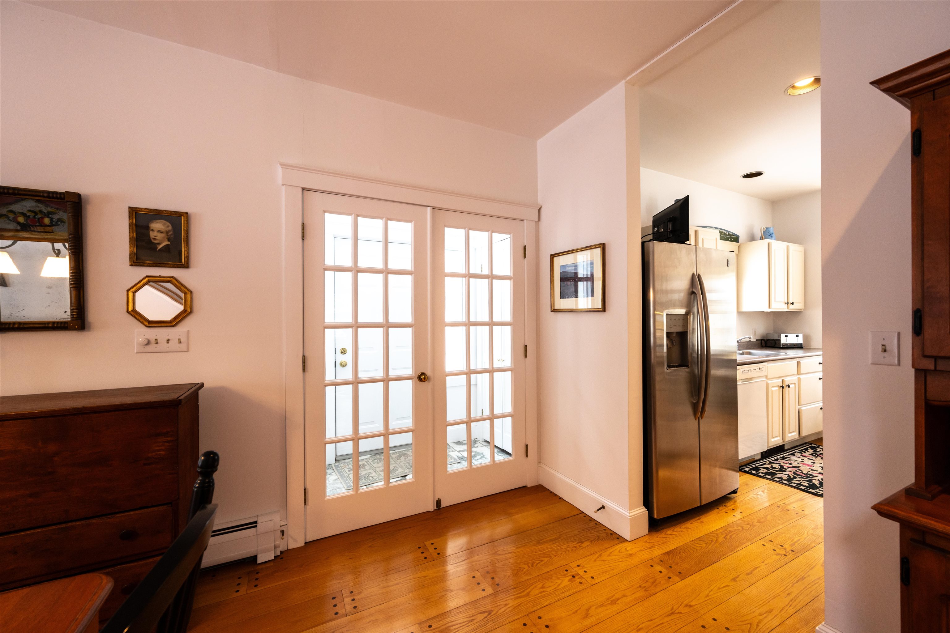
General Property Information
- Property Status:
- Active Under Contract
- Price:
- $775, 000
- Assessed:
- $0
- Assessed Year:
- County:
- VT-Windsor
- Acres:
- 0.62
- Property Type:
- Single Family
- Year Built:
- 1987
- Agency/Brokerage:
- Kasia Butterfield
Coldwell Banker LIFESTYLES - Bedrooms:
- 3
- Total Baths:
- 3
- Sq. Ft. (Total):
- 1850
- Tax Year:
- 2024
- Taxes:
- $14, 664
- Association Fees:
Nestled in the heart of the picturesque Village of Woodstock, this beautiful 3-bedroom, 2.5-bath home offers a perfect blend of classic Vermont charm and modern comfort. Overlooking a serene pond, the home boasts an open floor plan on the main level.. Step inside to find warm wood floors throughout, a welcoming fireplace that anchors the spacious living area, a thoughtfully laid out kitchen with a dining nook, and a formal dining room as well. Large windows invite natural light and frame peaceful views of the pond and surrounding greenery. Outside, enjoy your morning coffee or evening relaxation on the generous deck — a perfect spot to take in the tranquil setting and watch the seasons change. (note that part of the living room was set up as a sleeping area for the previous owner) Whether you're looking for a full-time residence or a weekend retreat, this inviting home offers a rare opportunity to enjoy the beauty and charm of Woodstock living. Just a short stroll to the village center, shops, restaurants, and all that this quintessential Vermont town has to offer.
Interior Features
- # Of Stories:
- 2
- Sq. Ft. (Total):
- 1850
- Sq. Ft. (Above Ground):
- 1850
- Sq. Ft. (Below Ground):
- 0
- Sq. Ft. Unfinished:
- 0
- Rooms:
- 6
- Bedrooms:
- 3
- Baths:
- 3
- Interior Desc:
- Wood Fireplace
- Appliances Included:
- Dishwasher, Dryer, Electric Range, Refrigerator, Washer, Water Heater
- Flooring:
- Carpet, Wood
- Heating Cooling Fuel:
- Water Heater:
- Basement Desc:
- Crawl Space
Exterior Features
- Style of Residence:
- Contemporary
- House Color:
- Time Share:
- No
- Resort:
- No
- Exterior Desc:
- Exterior Details:
- Deck, Porch
- Amenities/Services:
- Land Desc.:
- Open, Pond, In Town, Near School(s)
- Suitable Land Usage:
- Roof Desc.:
- Asphalt Shingle
- Driveway Desc.:
- Gravel
- Foundation Desc.:
- Concrete
- Sewer Desc.:
- Public
- Garage/Parking:
- Yes
- Garage Spaces:
- 2
- Road Frontage:
- 154
Other Information
- List Date:
- 2025-05-27
- Last Updated:


