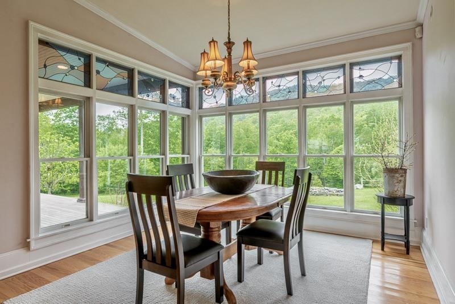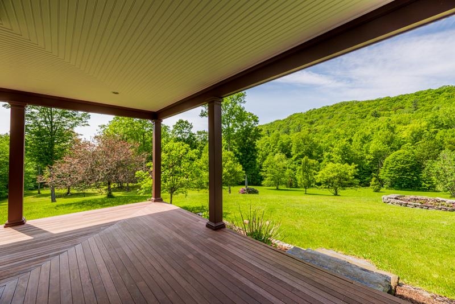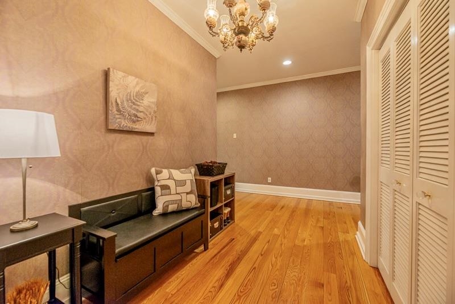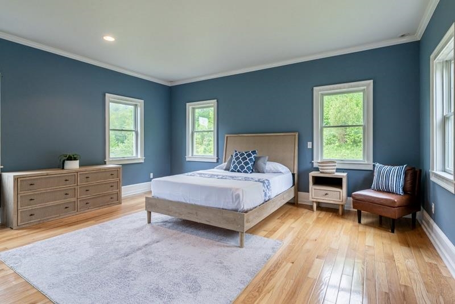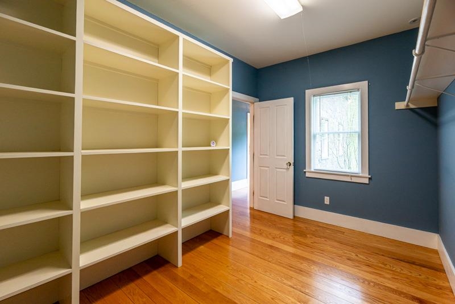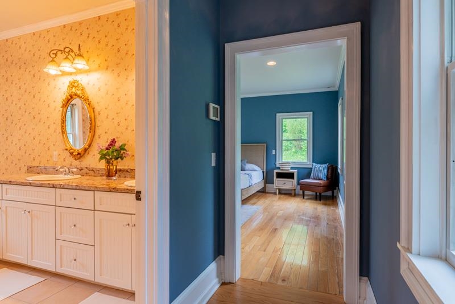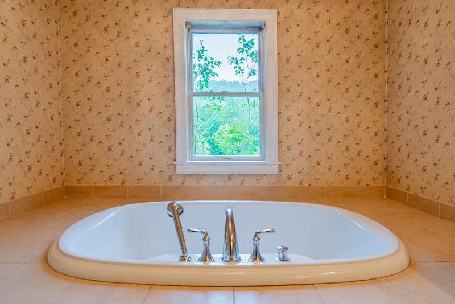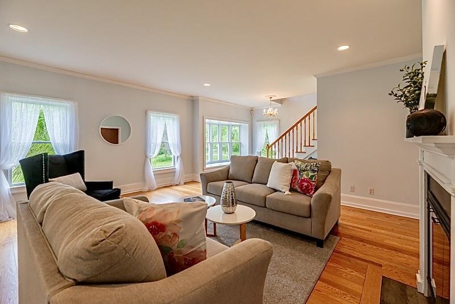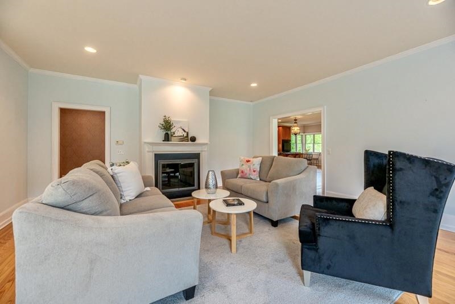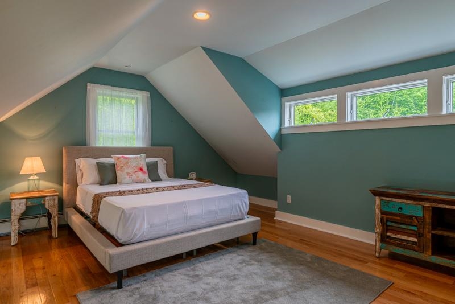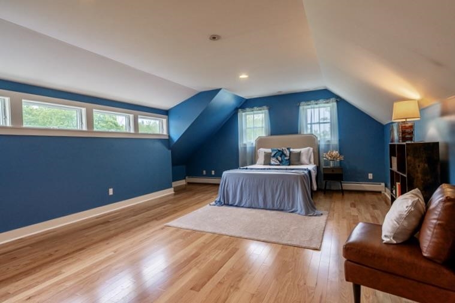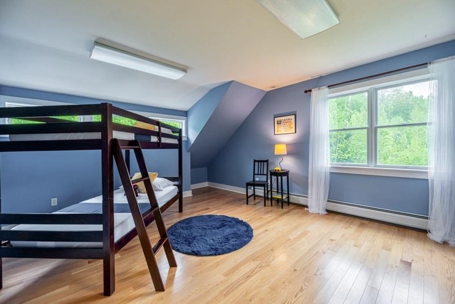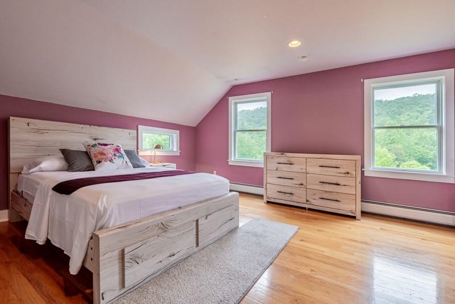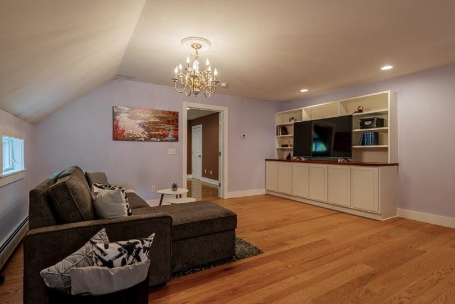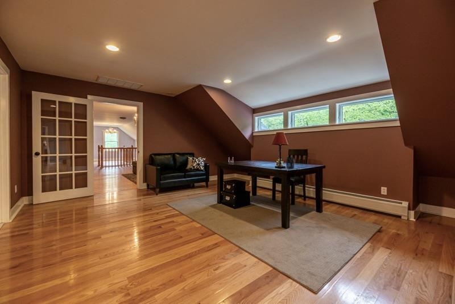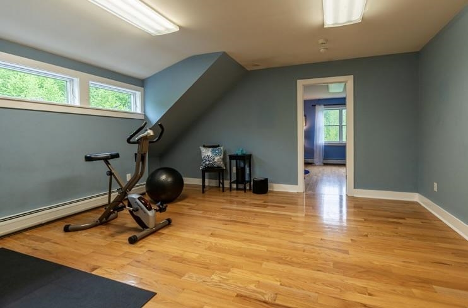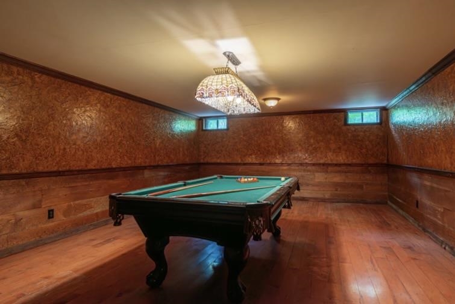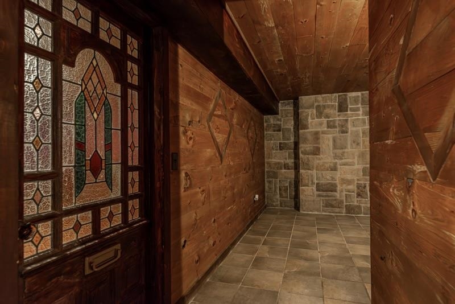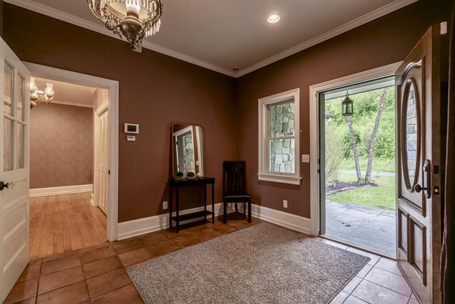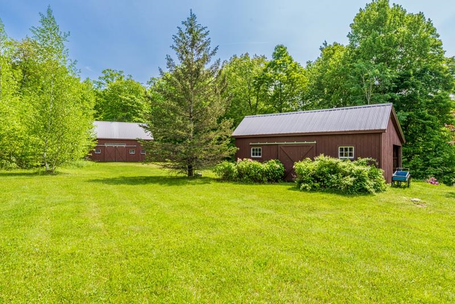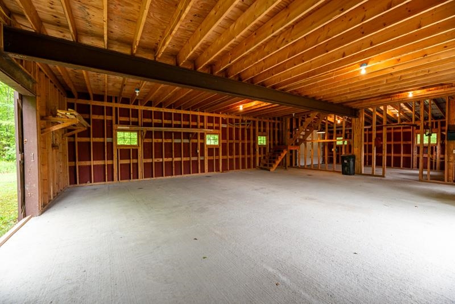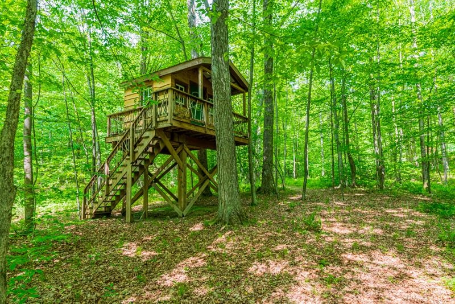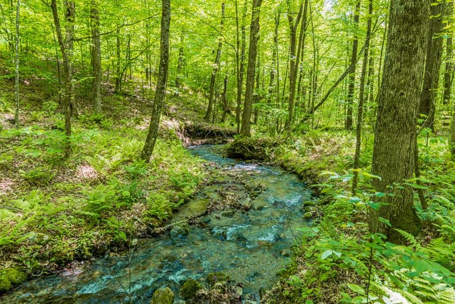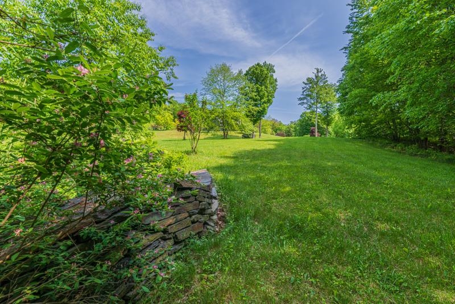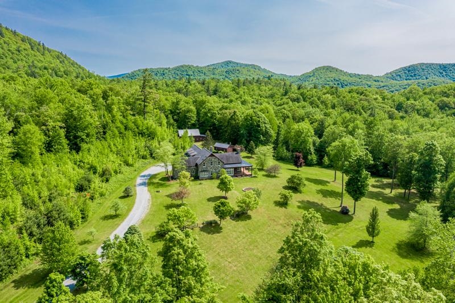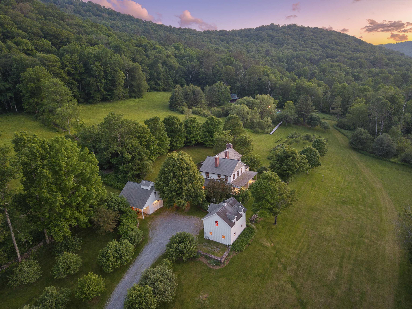1 of 31
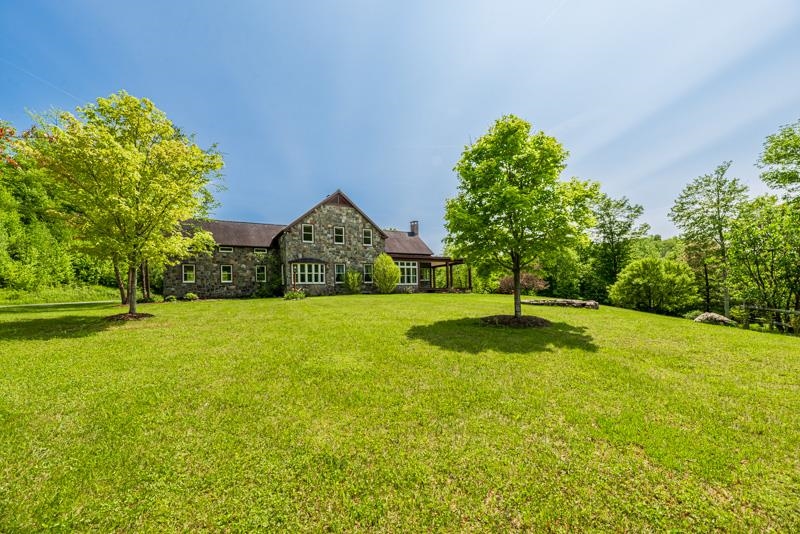
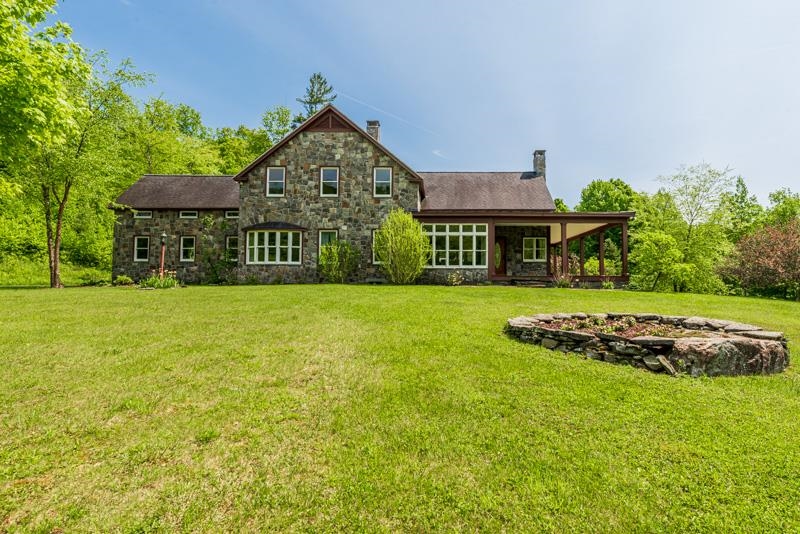
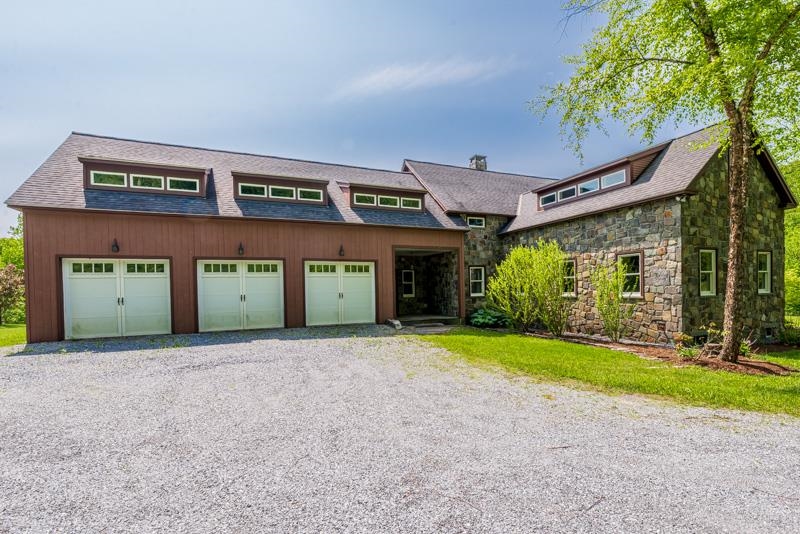
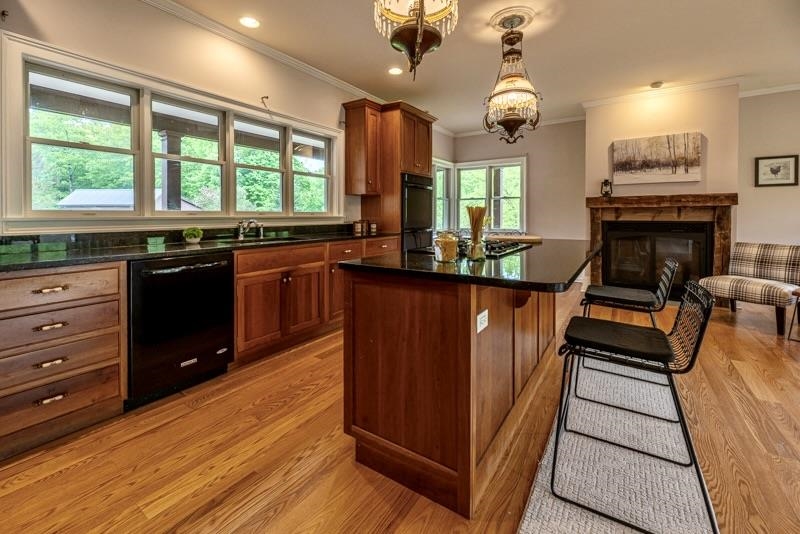
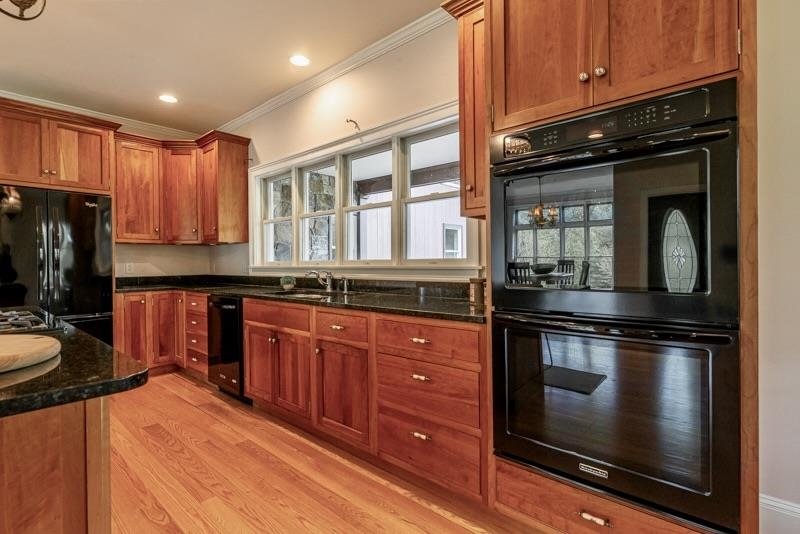
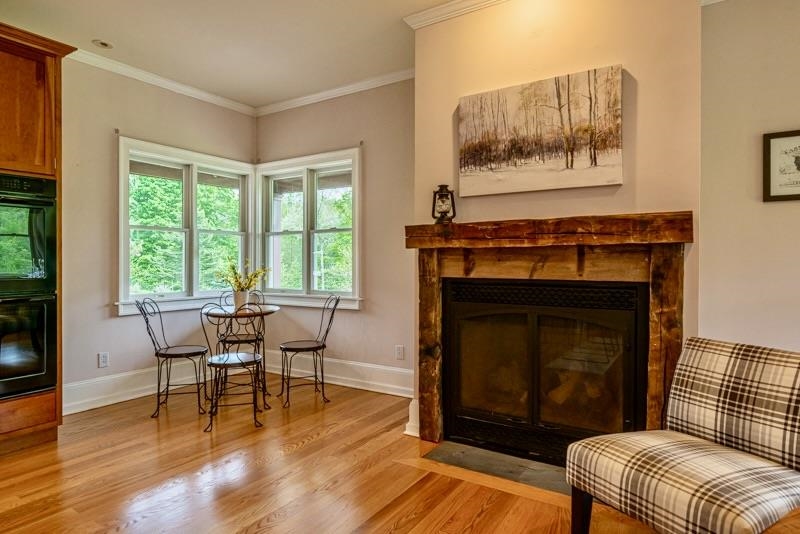
General Property Information
- Property Status:
- Active
- Price:
- $1, 495, 000
- Assessed:
- $875, 700
- Assessed Year:
- 2024
- County:
- VT-Bennington
- Acres:
- 67.00
- Property Type:
- Single Family
- Year Built:
- 2006
- Agency/Brokerage:
- Could not find
KW Vermont - Bedrooms:
- 5
- Total Baths:
- 5
- Sq. Ft. (Total):
- 6200
- Tax Year:
- 2023
- Taxes:
- $18, 145
- Association Fees:
Discover this irresistible Vermont estate near the New York border. Tucked down a long private drive, the home evokes a Scottish countryside manor. The spacious layout features a first-floor primary suite with two walk-in closets and a spa-like bath with dual sinks and a Jacuzzi tub. The large kitchen, with fireplace and breakfast nook, opens to a formal dining room overlooking your own personal mountain-perfect for entertaining. A sunlit living room with another fireplace adds warmth and charm. Upstairs, four bedrooms each have walk-in closets and share two full bathrooms. Additional spaces include a home gym space, dedicated office, and a loft ideal for a library or movie nights. The fully finished basement includes a game room with pool table, flexible space for an office, wine cellar, or media room, plus another bathroom. A true highlight is the 67 private acres the estate sits on. Drink in nature from the wraparound porch, fire pit, hiking/riding trails, or custom treehouse overlooking the stream. Two barns with water, and electricity accommodate horses, small farm animals or cars and ATV’s. Extras: heated three-car garage, barn garage, central AC, and standby generator. Just 30 mins to Manchester, 1 hr to Saratoga Springs, and 3.5 hrs to NYC. Highly desirable K-12 School Choice. With new price improvement, this property is not to be missed!
Interior Features
- # Of Stories:
- 2
- Sq. Ft. (Total):
- 6200
- Sq. Ft. (Above Ground):
- 5000
- Sq. Ft. (Below Ground):
- 1200
- Sq. Ft. Unfinished:
- 500
- Rooms:
- 18
- Bedrooms:
- 5
- Baths:
- 5
- Interior Desc:
- Dining Area, Gas Fireplace, 2 Fireplaces, Hearth, Kitchen Island, Kitchen/Dining, Lead/Stain Glass, Primary BR w/ BA, Natural Light, Security, Soaking Tub, Walk-in Closet, Walk-in Pantry, Whirlpool Tub, 1st Floor Laundry
- Appliances Included:
- Gas Cooktop, Dishwasher, Dryer, Freezer, Double Oven, Wall Oven, Refrigerator, Washer, Water Heater
- Flooring:
- Ceramic Tile, Hardwood
- Heating Cooling Fuel:
- Water Heater:
- Basement Desc:
- Climate Controlled, Finished, Interior Stairs, Storage Space, Interior Access
Exterior Features
- Style of Residence:
- Georgian
- House Color:
- Stone
- Time Share:
- No
- Resort:
- No
- Exterior Desc:
- Exterior Details:
- Barn, Garden Space, Natural Shade, Outbuilding, Covered Porch, Double Pane Window(s)
- Amenities/Services:
- Land Desc.:
- Country Setting, Horse/Animal Farm, Field/Pasture, Hilly, Landscaped, Level, Mountain View, Open, Stream, View, Walking Trails, Wooded, Rural
- Suitable Land Usage:
- Agriculture, Bed and Breakfast, Farm, Horse/Animal Farm, Field/Pasture, Maple Sugar, Mixed Use, Orchards, Recreation, Residential, Tillable, Timber, Woodland
- Roof Desc.:
- Other Shingle
- Driveway Desc.:
- Crushed Stone
- Foundation Desc.:
- Poured Concrete
- Sewer Desc.:
- Private, Septic
- Garage/Parking:
- Yes
- Garage Spaces:
- 4
- Road Frontage:
- 2000
Other Information
- List Date:
- 2025-05-28
- Last Updated:


