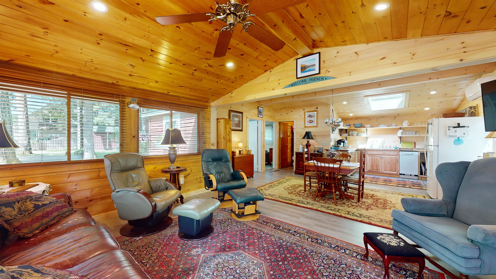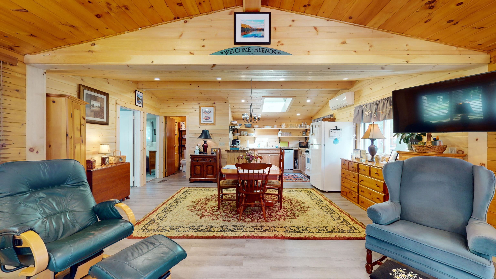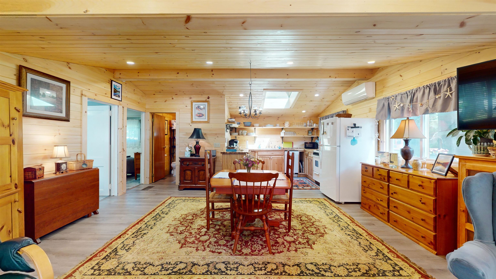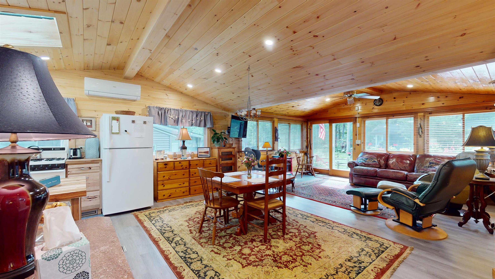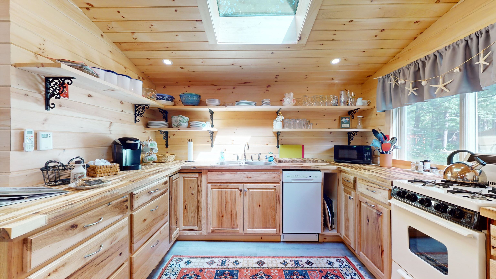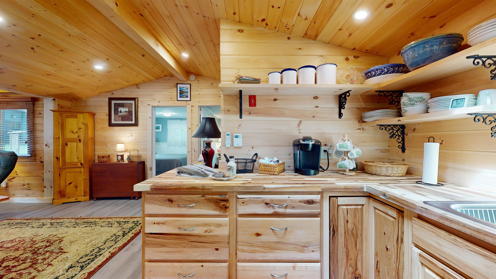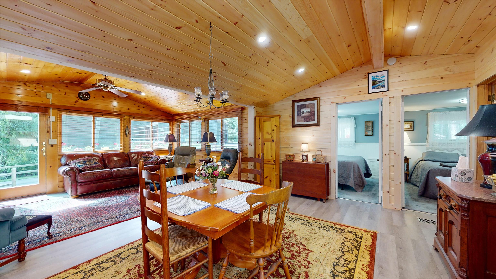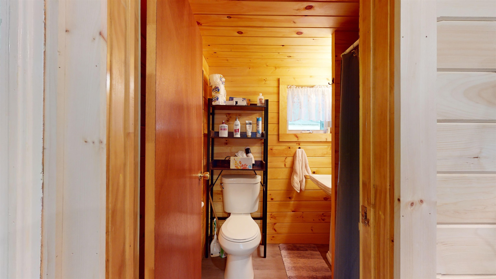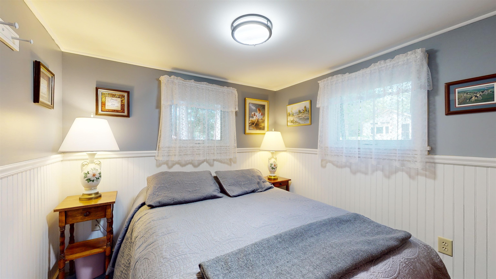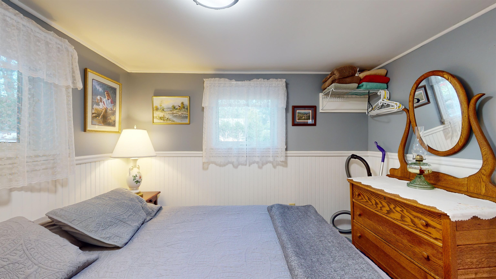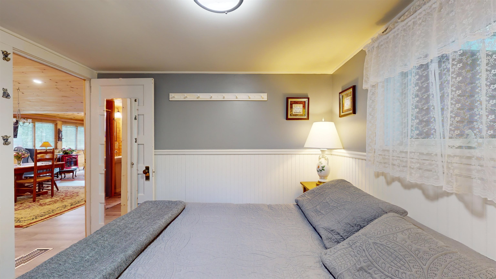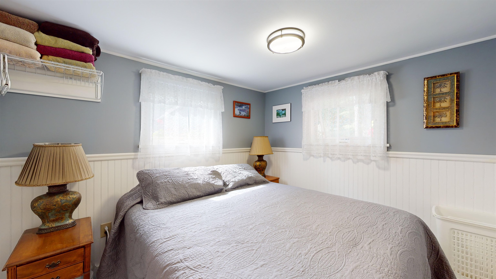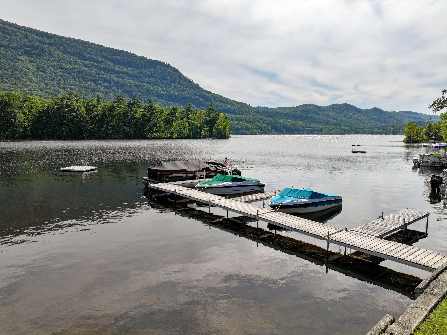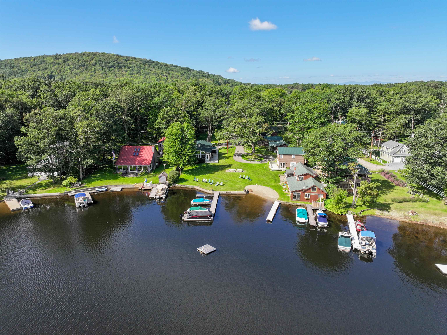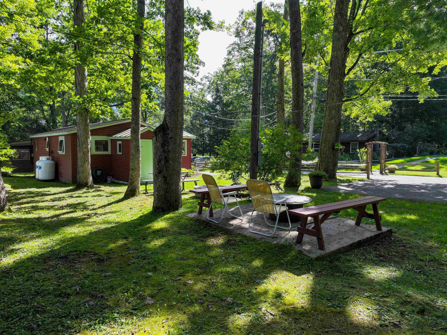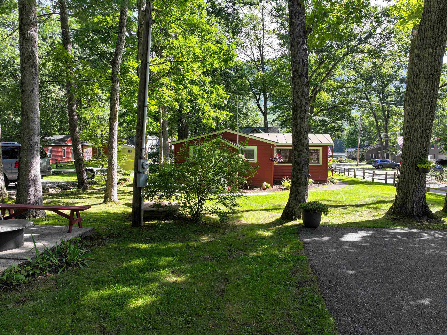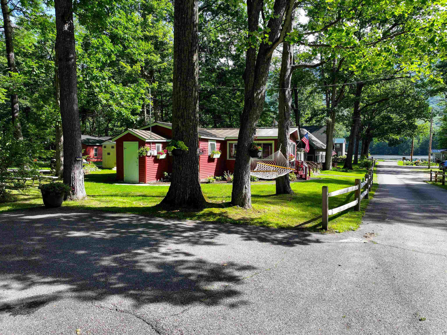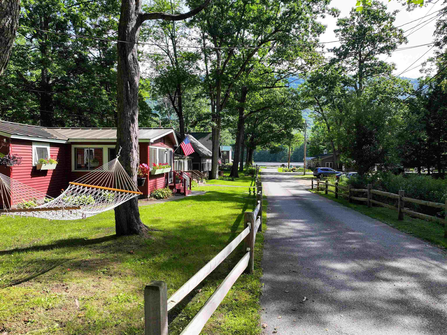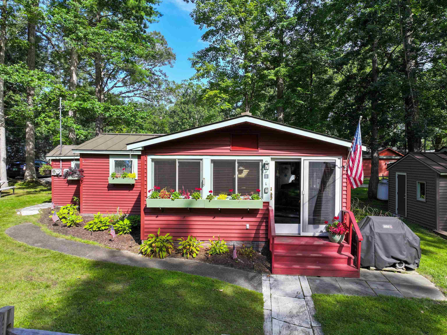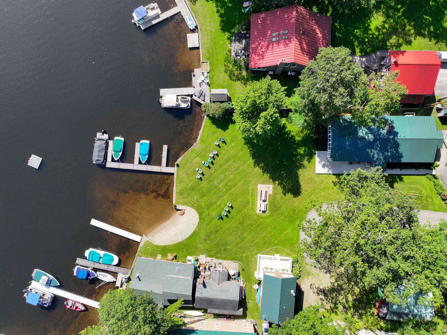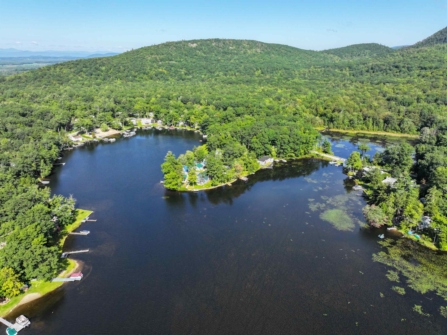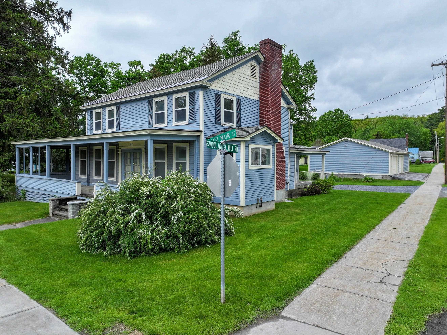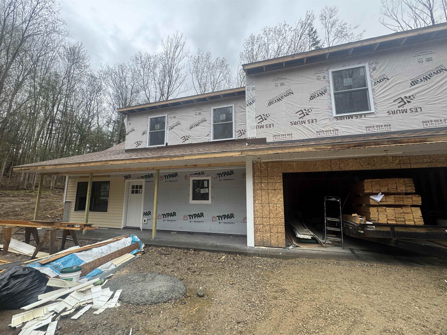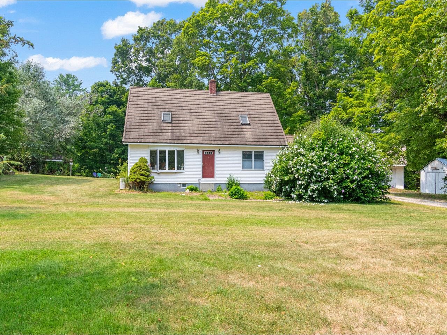1 of 27
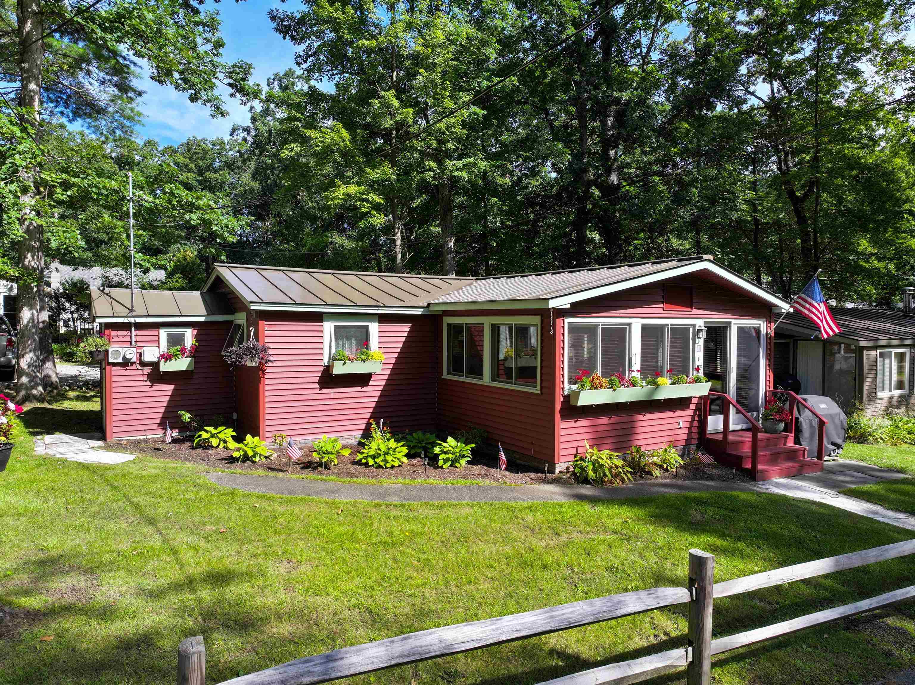
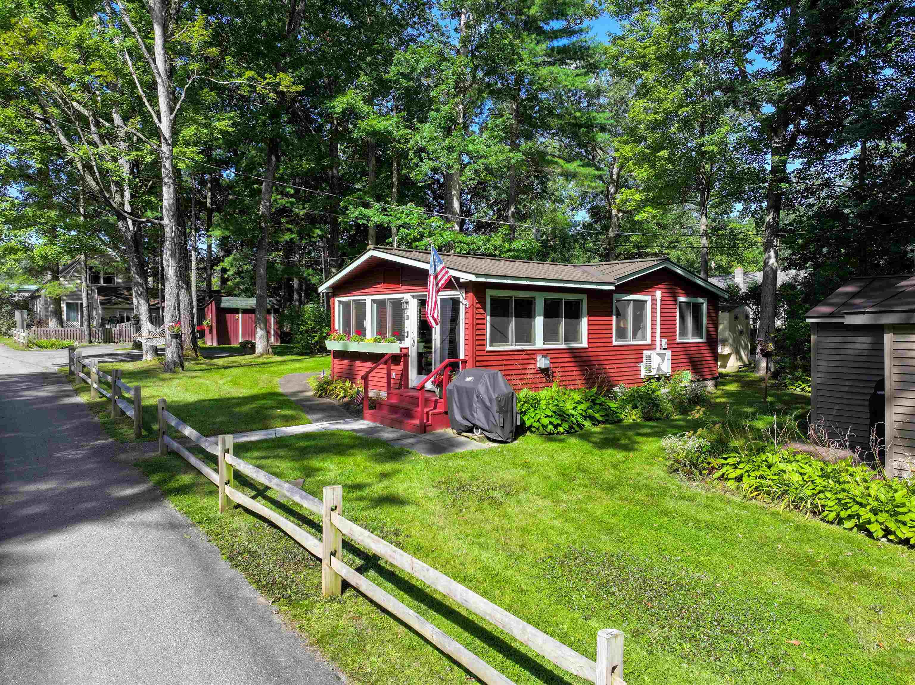
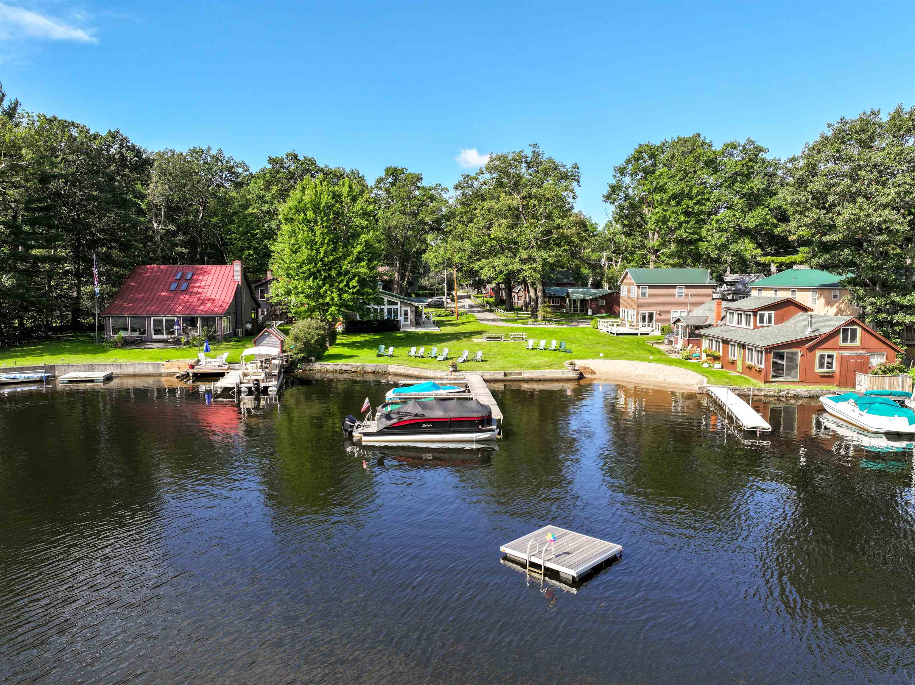
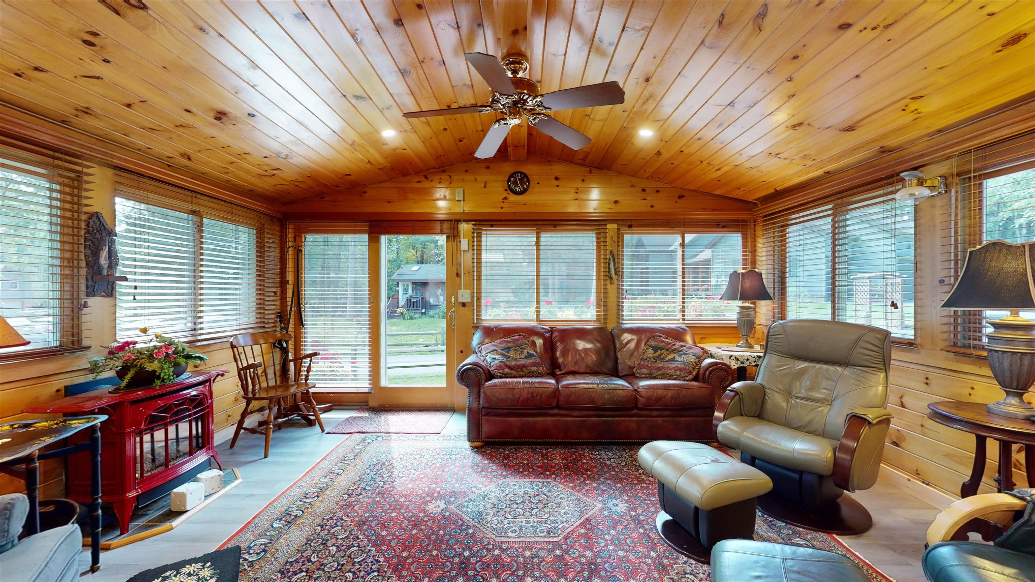
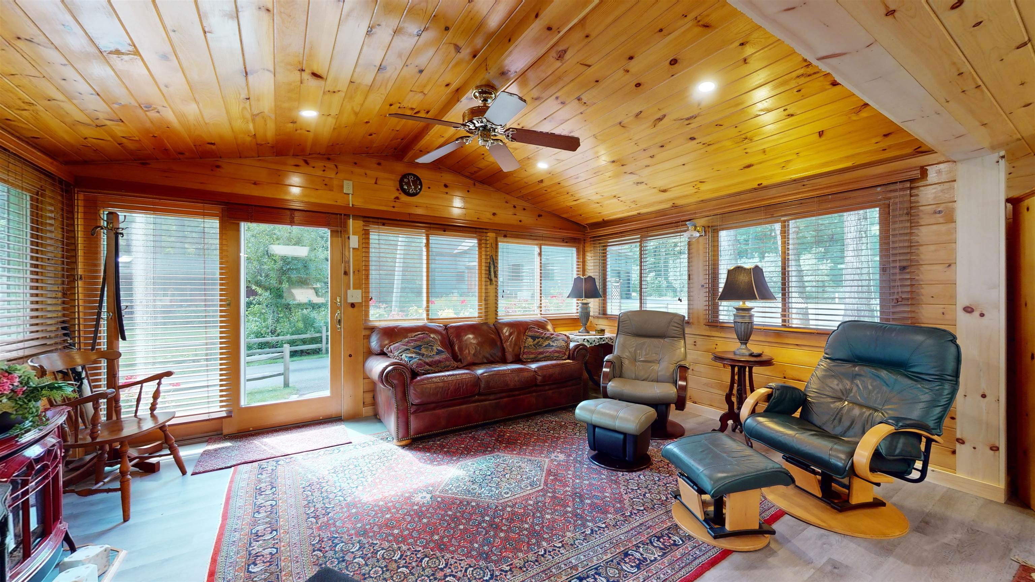
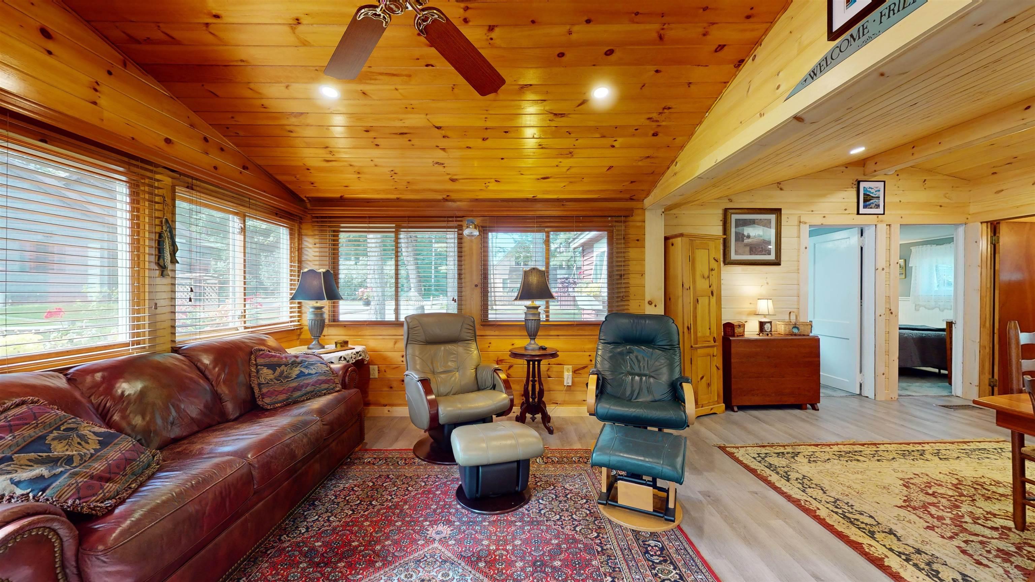
General Property Information
- Property Status:
- Active Under Contract
- Price:
- $425, 000
- Assessed:
- $0
- Assessed Year:
- County:
- VT-Addison
- Acres:
- 1.67
- Property Type:
- Single Family
- Year Built:
- 1910
- Agency/Brokerage:
- Amey Ryan
IPJ Real Estate - Bedrooms:
- 2
- Total Baths:
- 1
- Sq. Ft. (Total):
- 738
- Tax Year:
- 2024
- Taxes:
- $1, 771
- Association Fees:
A charming retreat combines rustic charm with modern amenities, providing the perfect setting for relaxation and outdoor adventures. Situated within the Moosalamoo Club on Lake Dunmore, this cottage offers a unique opportunity to experience the beauty of Vermont's natural landscape. Lake Dunmore, one of Vermont's most sought-after destinations, and the surrounding area offers residents and guests a variety of activities such as fishing, swimming, boating, skating, cross-country skiing, hiking and showshoeing. A single level, spacious and open living area, nicely renovated to more comfortably enjoy your stay at the lake. The cottage's outdoor space is a true highlight, offering a flat yard where you can relax and soak in the natural beauty that surrounds you. The charming towns of Middlebury and Brandon, which are known for their vibrant downtowns, are just a short drive away! Forget making reservations for your summer vacations, own it and come whenever you want!
Interior Features
- # Of Stories:
- 1
- Sq. Ft. (Total):
- 738
- Sq. Ft. (Above Ground):
- 738
- Sq. Ft. (Below Ground):
- 0
- Sq. Ft. Unfinished:
- 0
- Rooms:
- 3
- Bedrooms:
- 2
- Baths:
- 1
- Interior Desc:
- Blinds
- Appliances Included:
- Dishwasher, Dryer, Gas Range, Refrigerator, Washer, Propane Water Heater
- Flooring:
- Laminate
- Heating Cooling Fuel:
- Water Heater:
- Basement Desc:
- Partial
Exterior Features
- Style of Residence:
- Cottage/Camp
- House Color:
- Red
- Time Share:
- No
- Resort:
- Exterior Desc:
- Exterior Details:
- Amenities/Services:
- Land Desc.:
- Beach Access, Lake Access, Lake Frontage, Water View
- Suitable Land Usage:
- Recreation, Residential
- Roof Desc.:
- Metal
- Driveway Desc.:
- Paved
- Foundation Desc.:
- Fieldstone, Post/Piers, Stone
- Sewer Desc.:
- Septic Shared, Septic
- Garage/Parking:
- No
- Garage Spaces:
- 0
- Road Frontage:
- 0
Other Information
- List Date:
- 2025-05-28
- Last Updated:


