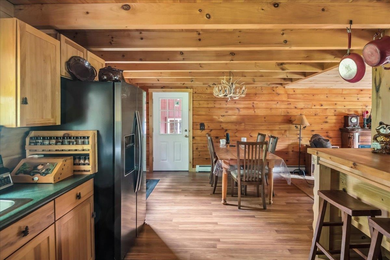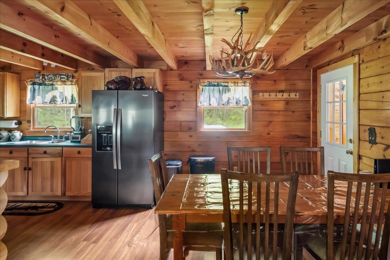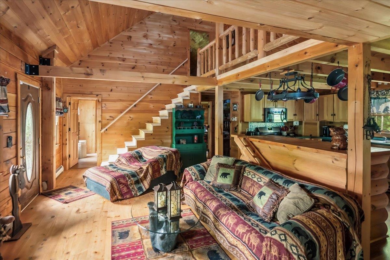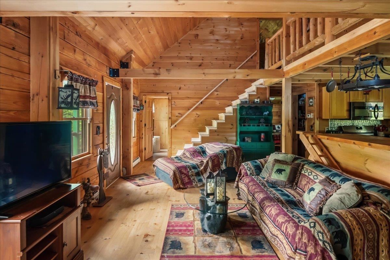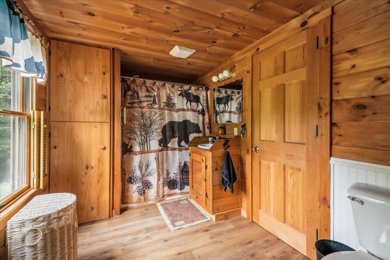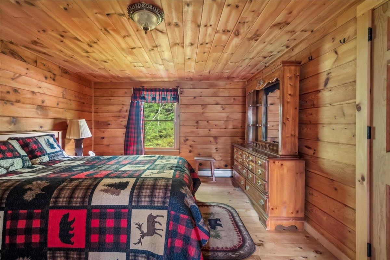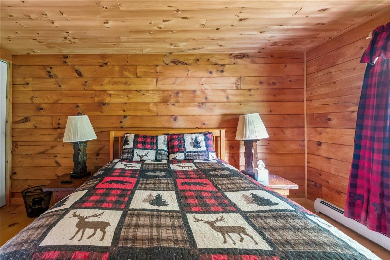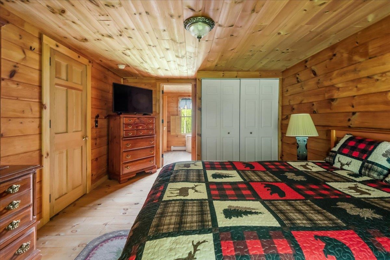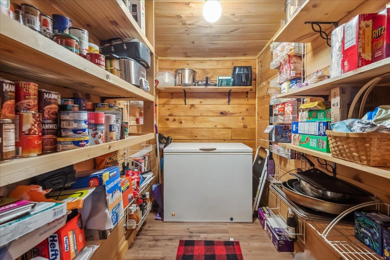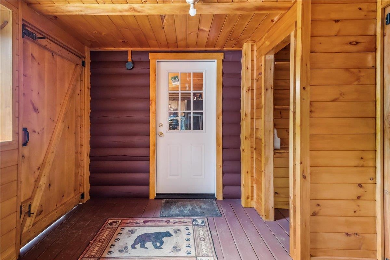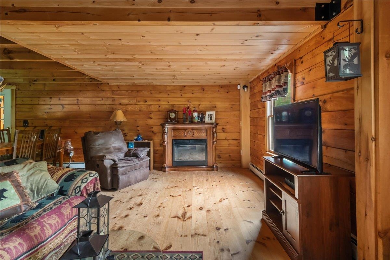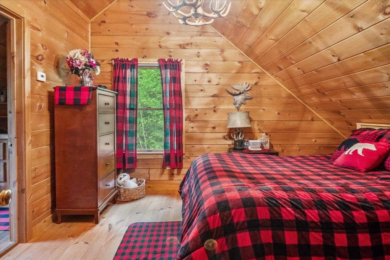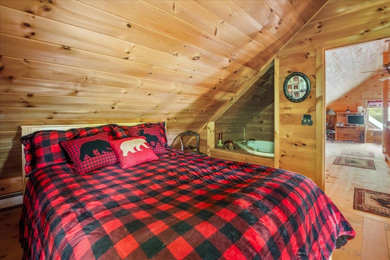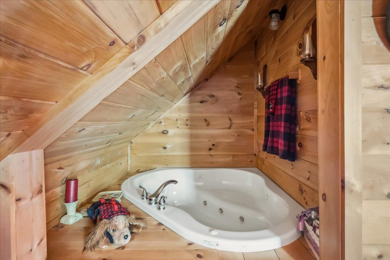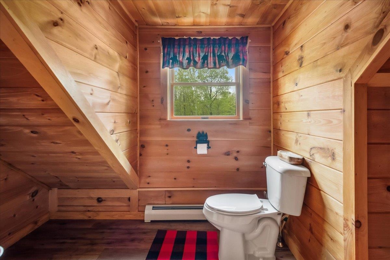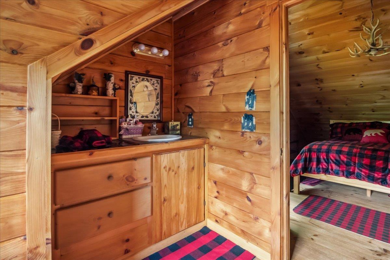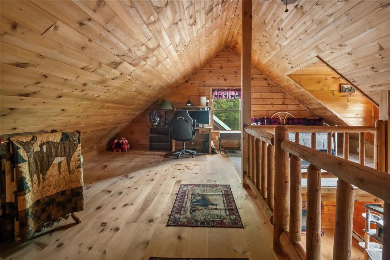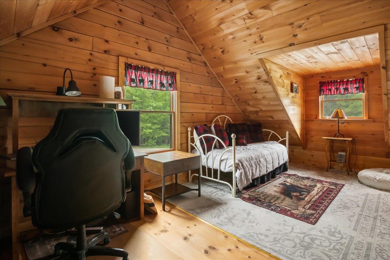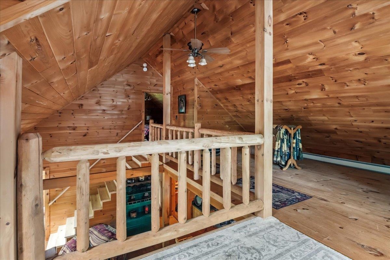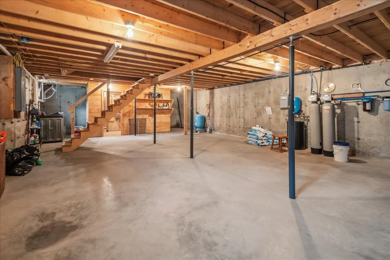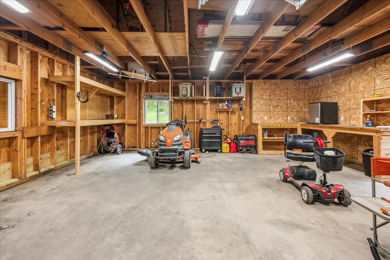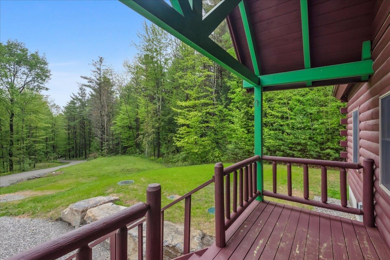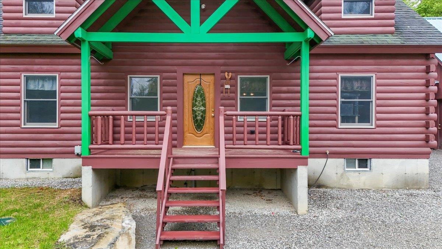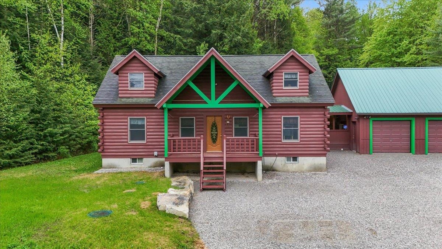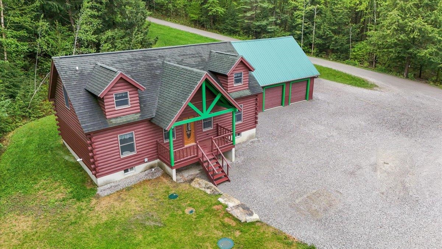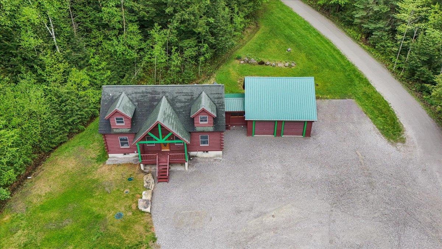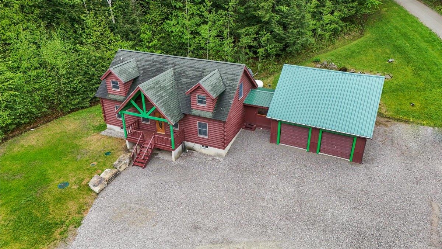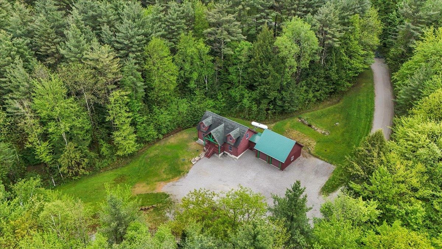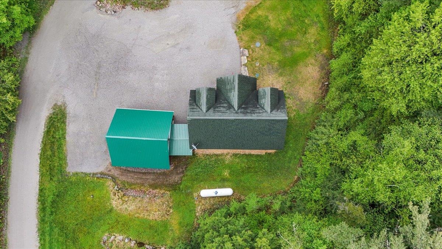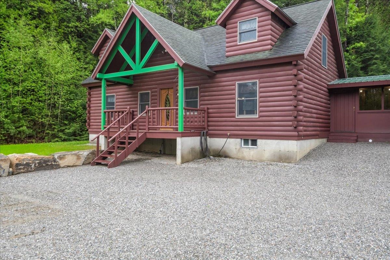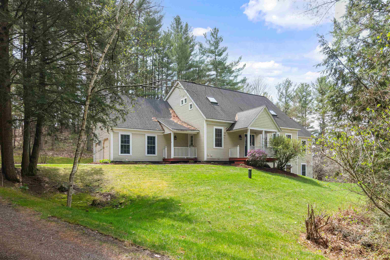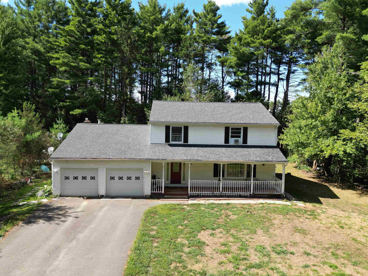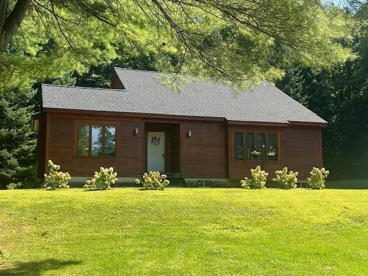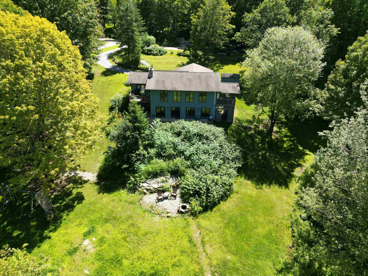1 of 36
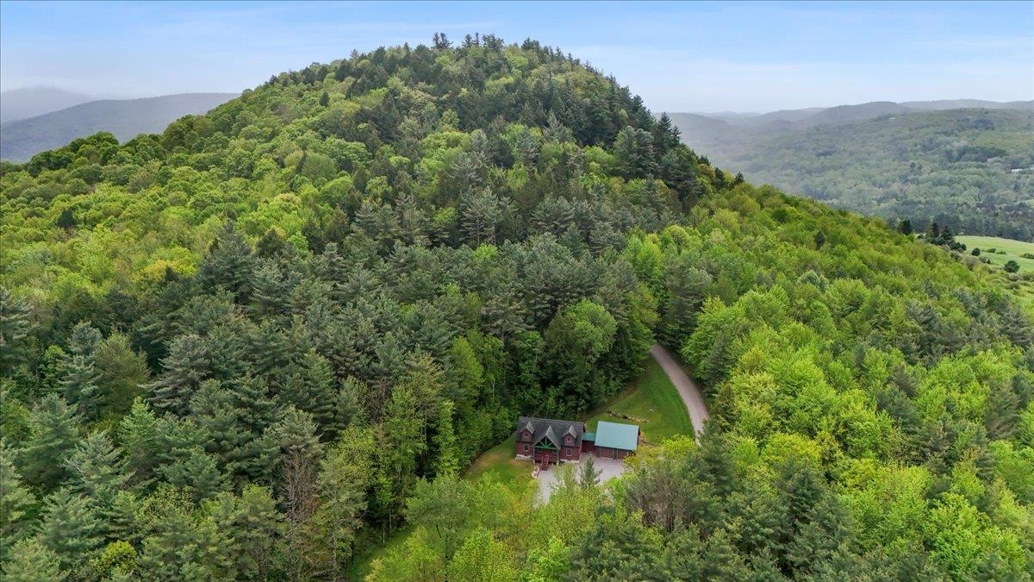
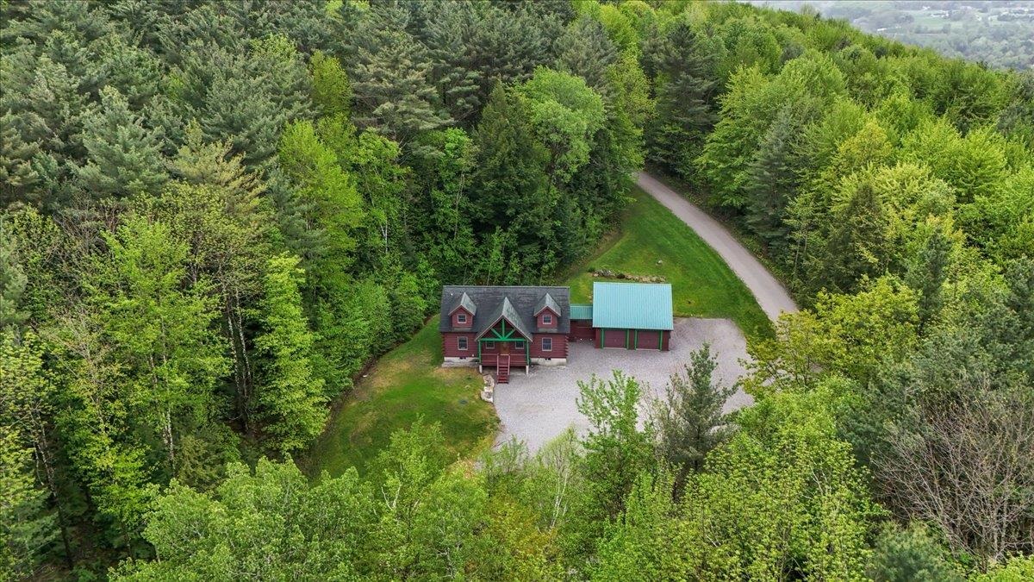
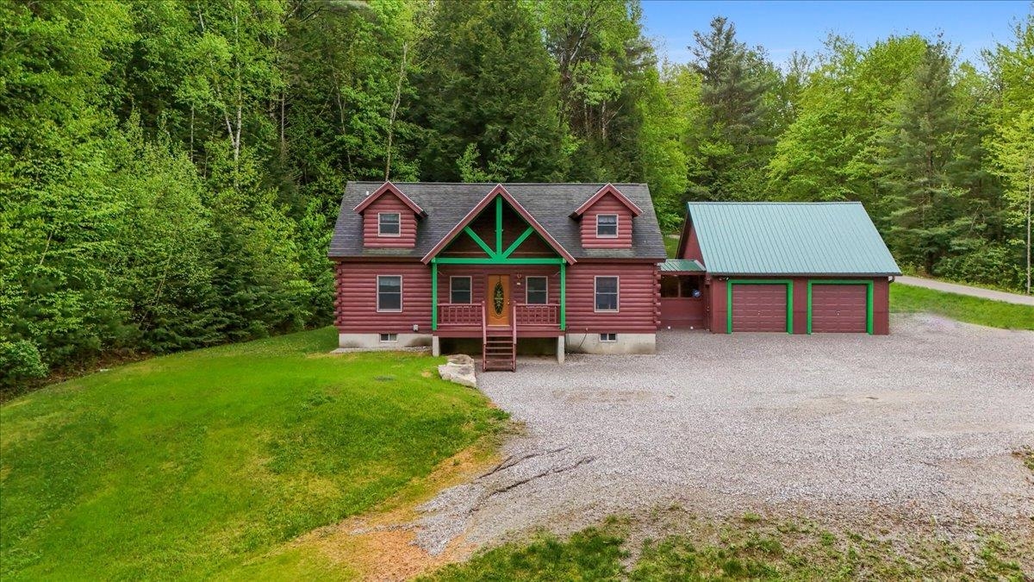
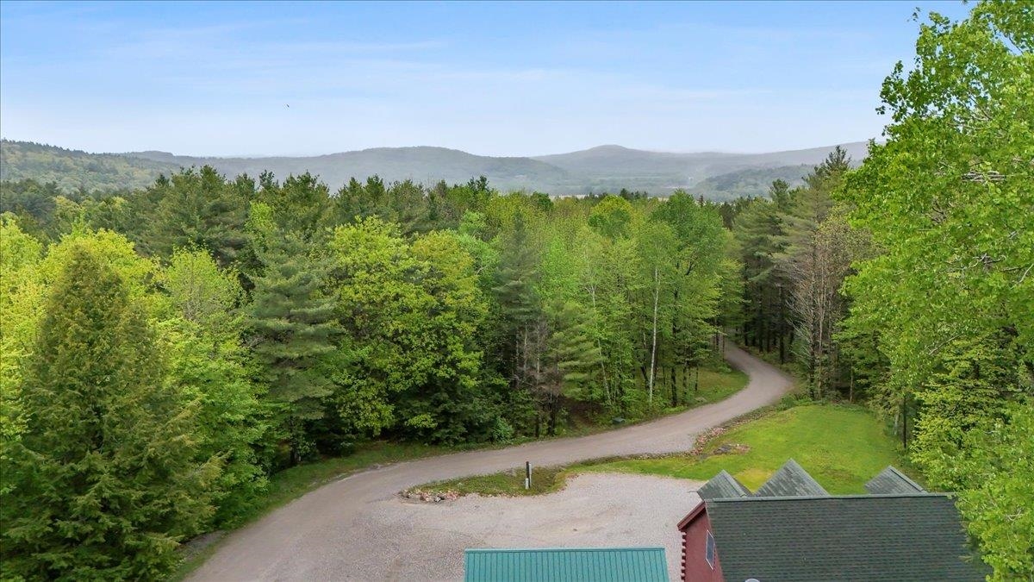
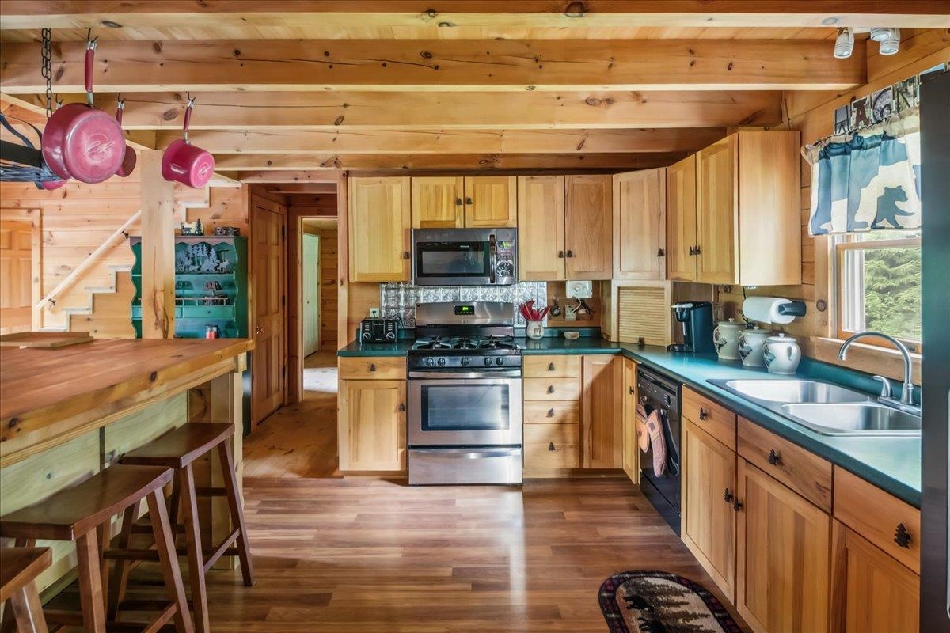
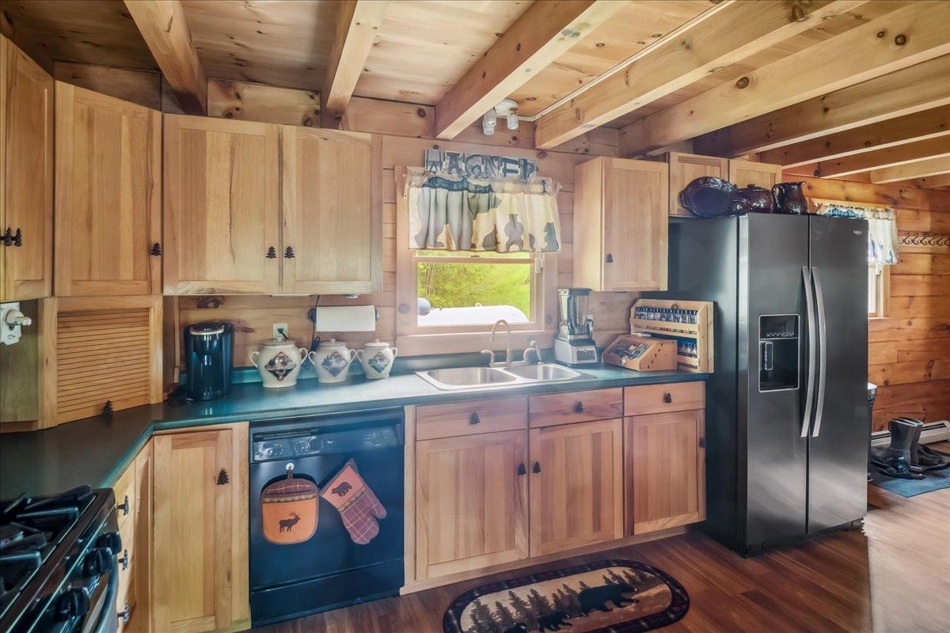
General Property Information
- Property Status:
- Active
- Price:
- $679, 900
- Assessed:
- $0
- Assessed Year:
- County:
- VT-Chittenden
- Acres:
- 2.28
- Property Type:
- Single Family
- Year Built:
- 2004
- Agency/Brokerage:
- Flex Realty Group
Flex Realty - Bedrooms:
- 3
- Total Baths:
- 2
- Sq. Ft. (Total):
- 1640
- Tax Year:
- 2024
- Taxes:
- $8, 619
- Association Fees:
Nestled in a serene & private setting on just over 2 acres in Richmond, VT, this beautiful log home offers the perfect blend of rustic charm & modern comfort. Built in 2004 & meticulously maintained, this 3-bed, 2-bath home is a true VT gem. Step through the breezeway/mudroom that connects the home to an attached 2-car garage. Inside, you'll be greeted by an inviting open floor plan featuring pine flooring, exposed beams & vaulted ceilings that highlight the home’s natural beauty. The heart of the home is the spacious kitchen, complete with hickory cabinets & a center island with bar seating—perfect for entertaining. A huge walk-in pantry, a separate dining area & a generous living room provide ample space for gatherings both large & small. The main level is anchored by a lovely primary suite with Jack-and-Jill access to a full bath, offering convenience & privacy. Upstairs, you’ll find a private 2nd bedroom with its own full bath, which includes a custom-built nook with a full jacuzzi tub. The 3rd bedroom is an open loft space—ideal for a home office, fitness area, family room, or creative studio. The full basement offers untapped potential, with plenty of room for storage, a laundry area & utility space. Recent updates include a propane on-demand boiler, fresh exterior stain, a new garage roof, some new appliances & a new septic tank. Great location, just minutes to I-89 and 15-20 minutes to Bolton Valley Ski Resort, 10 minutes to Cochrans and just 30 minutes to Stowe!
Interior Features
- # Of Stories:
- 1.5
- Sq. Ft. (Total):
- 1640
- Sq. Ft. (Above Ground):
- 1640
- Sq. Ft. (Below Ground):
- 0
- Sq. Ft. Unfinished:
- 1025
- Rooms:
- 6
- Bedrooms:
- 3
- Baths:
- 2
- Interior Desc:
- Dining Area, Kitchen Island, Laundry Hook-ups, Primary BR w/ BA, Natural Woodwork, Vaulted Ceiling, Walk-in Pantry, Basement Laundry
- Appliances Included:
- Dishwasher, Dryer, Microwave, Gas Range, Refrigerator, Washer, Water Heater off Boiler
- Flooring:
- Hardwood, Laminate
- Heating Cooling Fuel:
- Water Heater:
- Basement Desc:
- Concrete, Full, Storage Space, Unfinished, Interior Access
Exterior Features
- Style of Residence:
- Log
- House Color:
- Time Share:
- No
- Resort:
- Exterior Desc:
- Exterior Details:
- Covered Porch
- Amenities/Services:
- Land Desc.:
- Trail/Near Trail, Wooded, Rural
- Suitable Land Usage:
- Roof Desc.:
- Metal, Architectural Shingle
- Driveway Desc.:
- Gravel
- Foundation Desc.:
- Poured Concrete
- Sewer Desc.:
- 1000 Gallon, Mound, Septic
- Garage/Parking:
- Yes
- Garage Spaces:
- 2
- Road Frontage:
- 0
Other Information
- List Date:
- 2025-05-28
- Last Updated:


