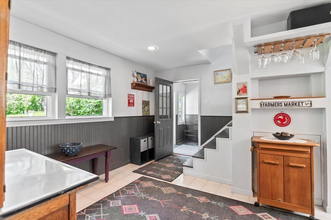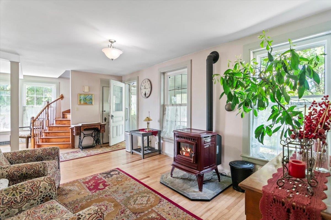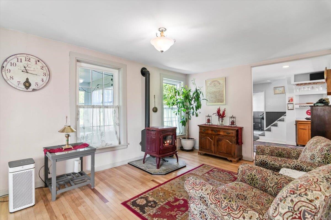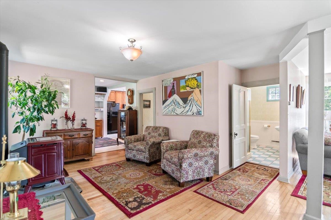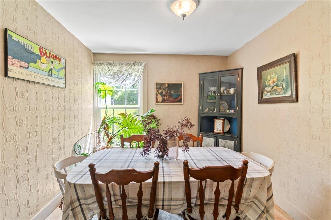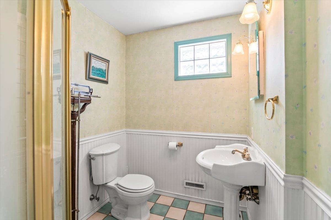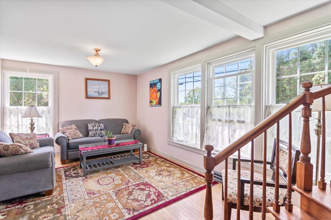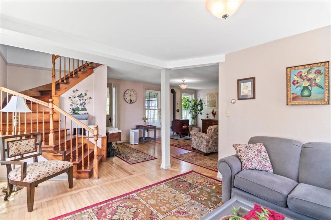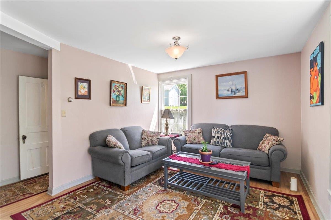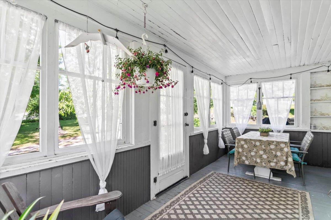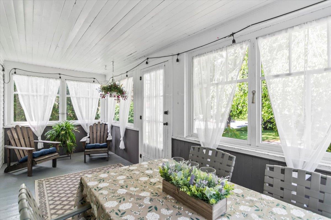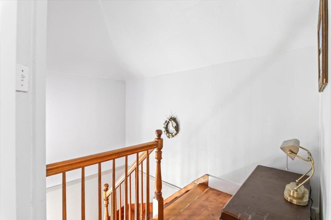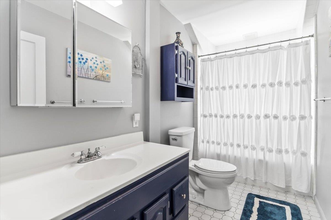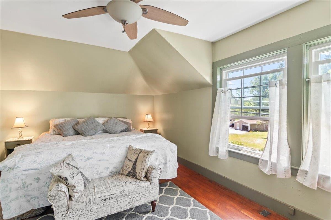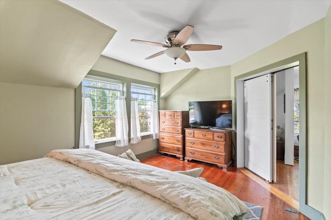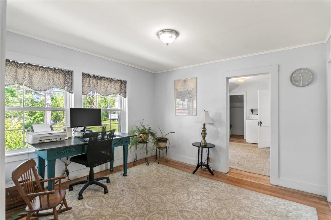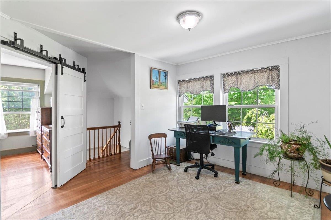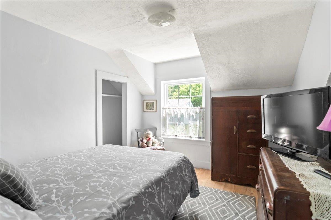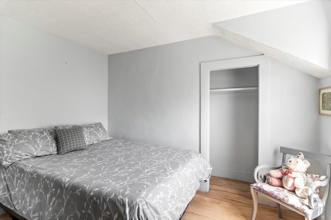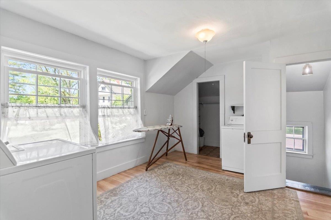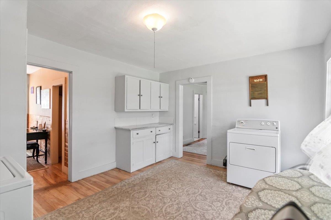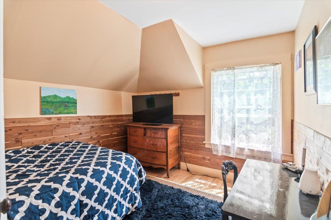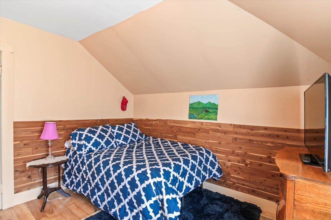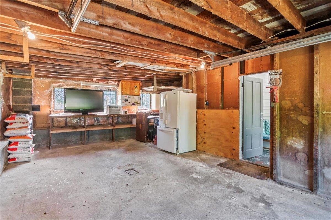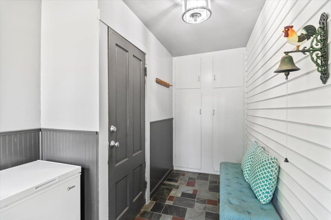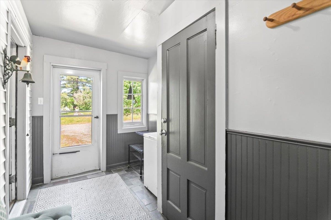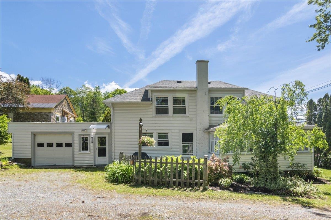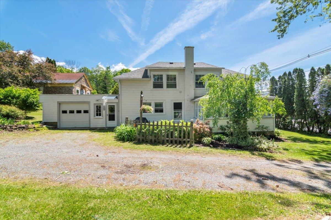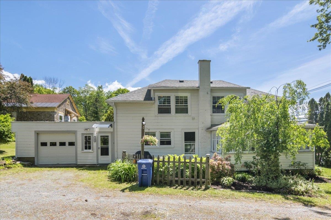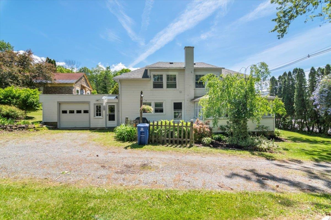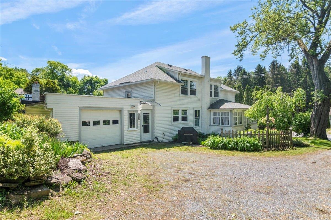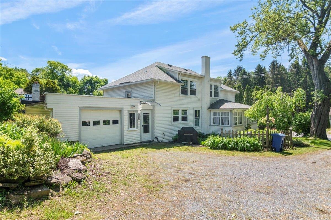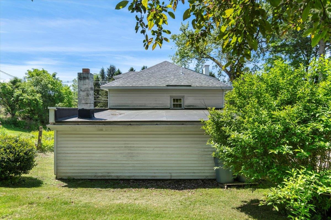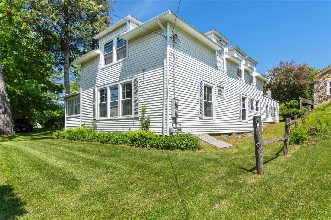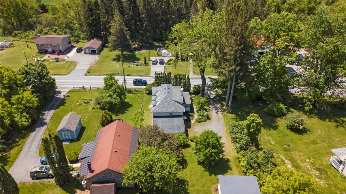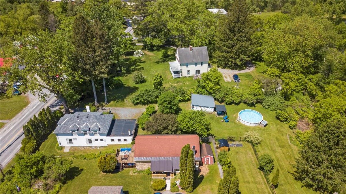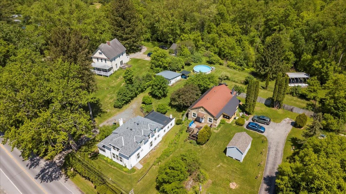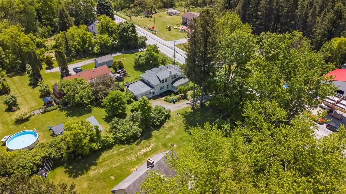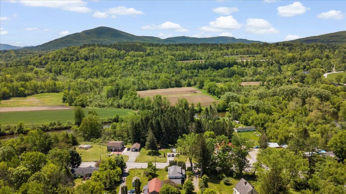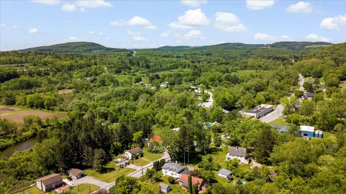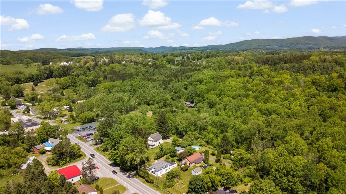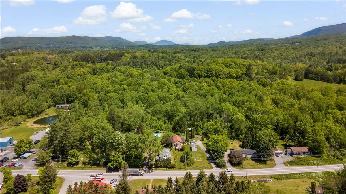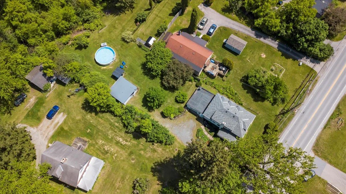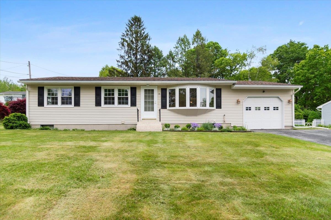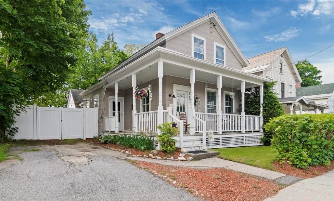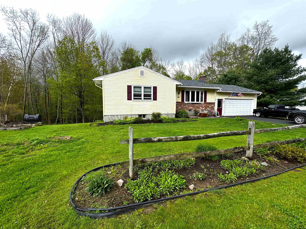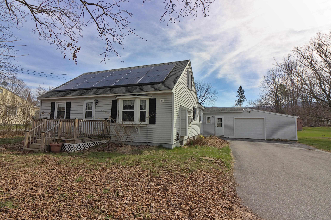1 of 49
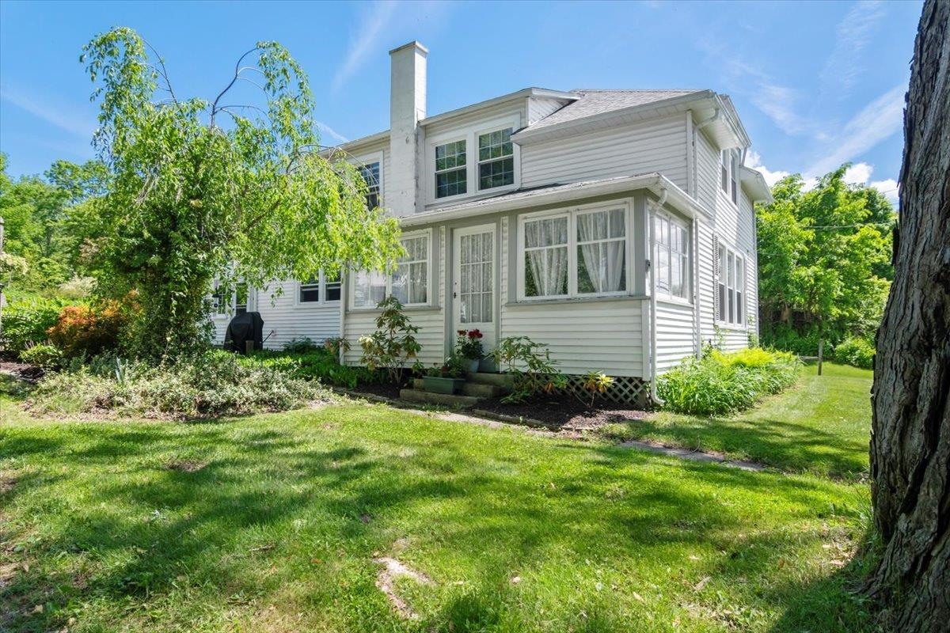
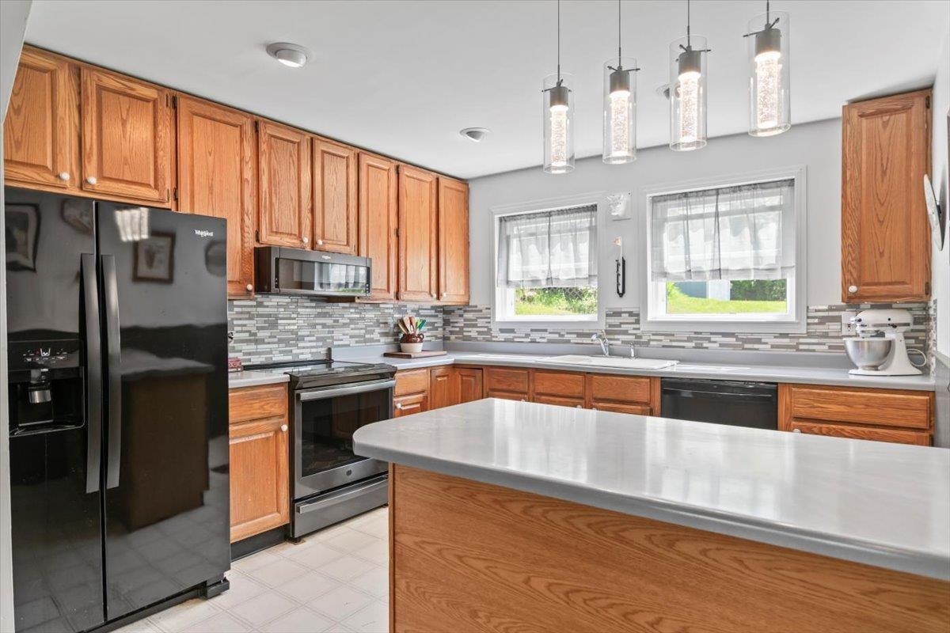
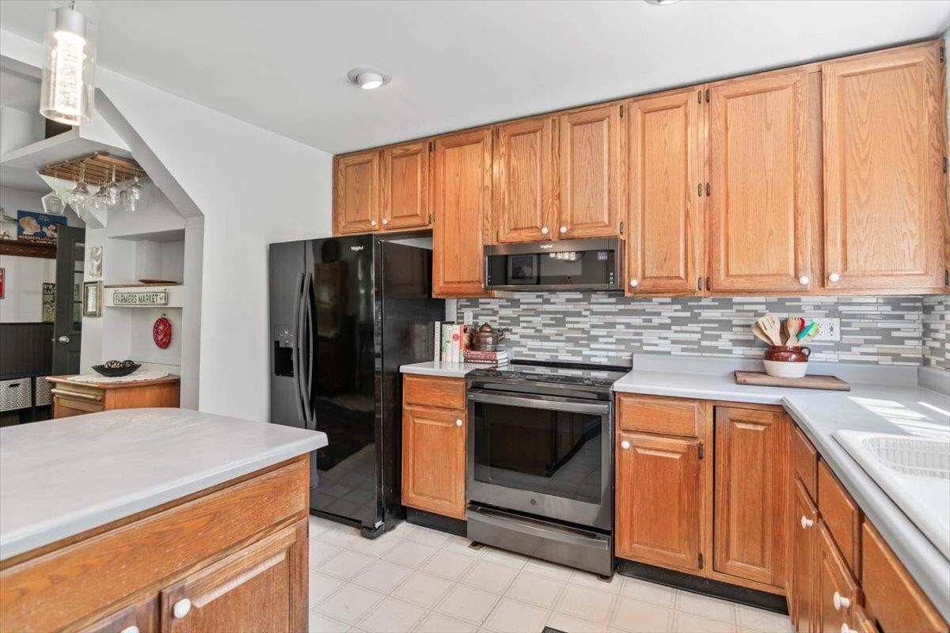
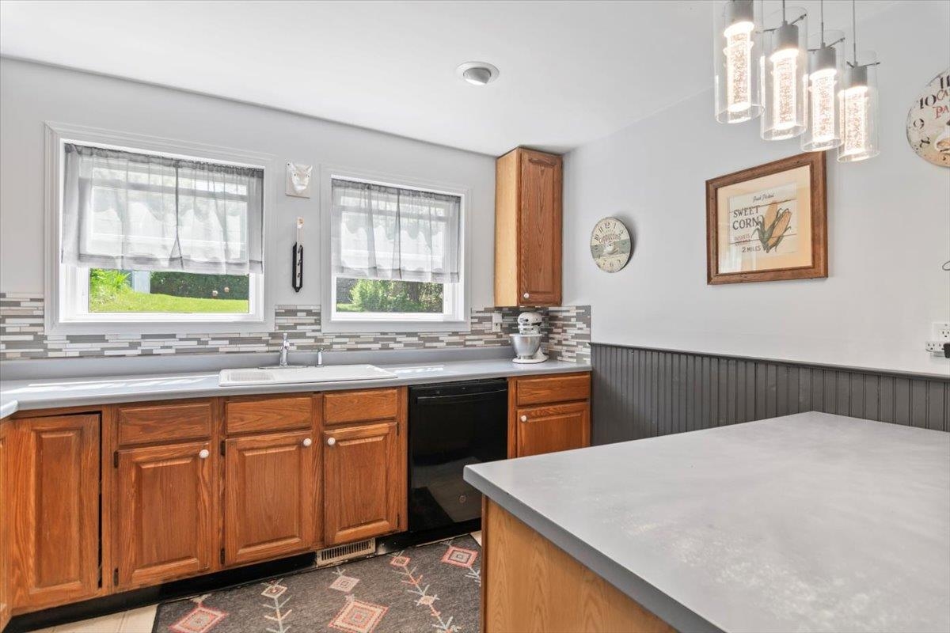
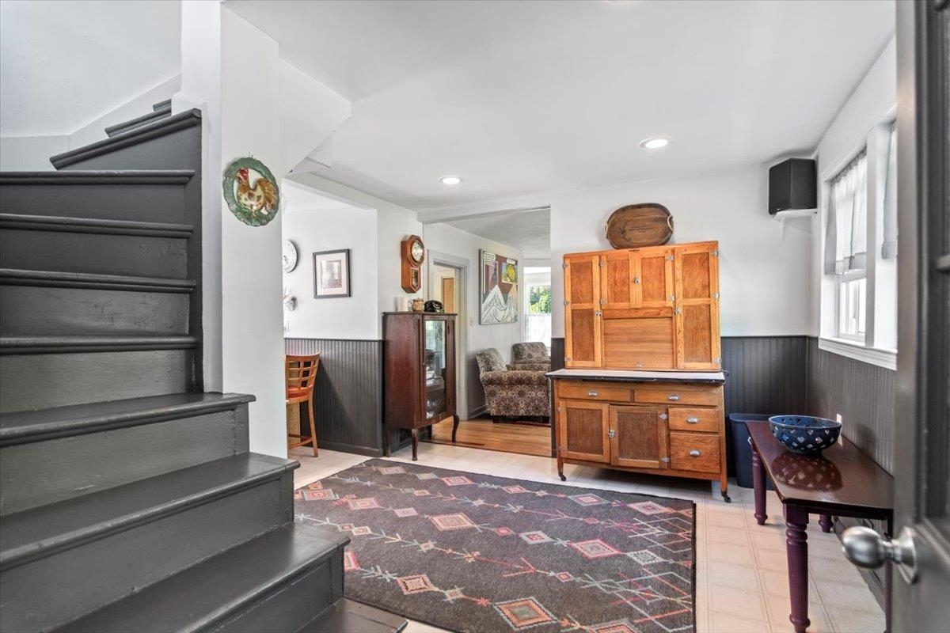
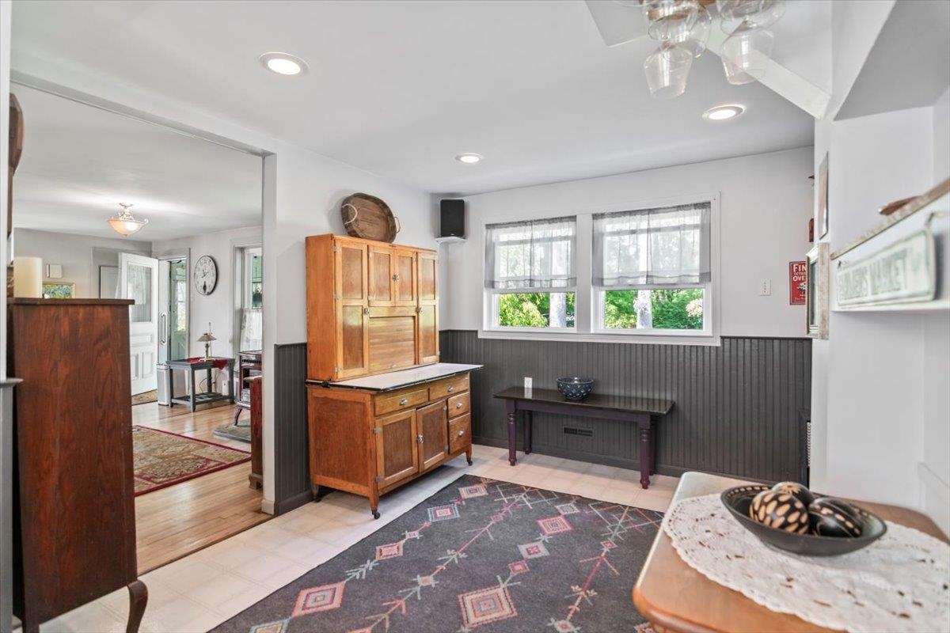
General Property Information
- Property Status:
- Active Under Contract
- Price:
- $315, 000
- Assessed:
- $0
- Assessed Year:
- County:
- VT-Bennington
- Acres:
- 0.80
- Property Type:
- Single Family
- Year Built:
- 1910
- Agency/Brokerage:
- Brooke Thomson Drew
Mahar McCarthy Real Estate - Bedrooms:
- 4
- Total Baths:
- 2
- Sq. Ft. (Total):
- 2050
- Tax Year:
- 2025
- Taxes:
- $4, 706
- Association Fees:
Step into timeless charm with this beautifully maintained 1910 antique home offering 4 bedrooms and 2 full baths on a nearly a full acre. Enjoy the perfect blend of historic character and modern updates, including a great working kitchen that any chef would enjoy, plenty of counter space, efficient layout, and everything within easy reach, perfect for creating homemade meals. The original hardwood floors, and a welcoming mudroom that keeps the clutter at bay. The first floor bedroom has direct access to the a full bath ideal for guests or single level living. Upstairs, you'll find a bright office space and convenient laundry right outside the bedrooms. The home is filled with natural light and features multiple inviting spaces, including a cozy living room with a pellet stove and an additional family room for relaxed gatherings. Outdoor living is just as impressive with an above ground pool, fenced yard for your pets, and a custom built dog house. A charming enclosed porch adds year round entertaining space, and shed offers great storage. Located near shopping, scenic covered bridges, and all the best of Vermont living! OPEN HOUSE SUNDAY JUNE 1, 2025 12-2PM
Interior Features
- # Of Stories:
- 2
- Sq. Ft. (Total):
- 2050
- Sq. Ft. (Above Ground):
- 2050
- Sq. Ft. (Below Ground):
- 0
- Sq. Ft. Unfinished:
- 0
- Rooms:
- 10
- Bedrooms:
- 4
- Baths:
- 2
- Interior Desc:
- Dining Area, Natural Light, Laundry - 2nd Floor
- Appliances Included:
- Dishwasher, Dryer, Microwave, Refrigerator, Washer, Stove - Electric, Water Heater - Electric
- Flooring:
- Hardwood, Slate/Stone, Tile
- Heating Cooling Fuel:
- Water Heater:
- Basement Desc:
- Concrete Floor
Exterior Features
- Style of Residence:
- Antique
- House Color:
- White
- Time Share:
- No
- Resort:
- No
- Exterior Desc:
- Exterior Details:
- Fence - Dog, Garden Space, Pool - Above Ground, Porch - Enclosed, Shed
- Amenities/Services:
- Land Desc.:
- Country Setting, Near Shopping
- Suitable Land Usage:
- Roof Desc.:
- Membrane, Shingle - Architectural
- Driveway Desc.:
- Crushed Stone, Dirt
- Foundation Desc.:
- Stone
- Sewer Desc.:
- Public
- Garage/Parking:
- Yes
- Garage Spaces:
- 1
- Road Frontage:
- 100
Other Information
- List Date:
- 2025-05-28
- Last Updated:


