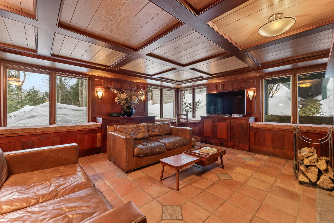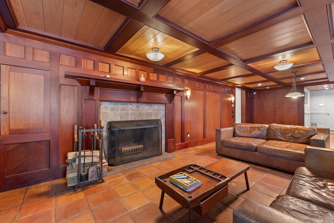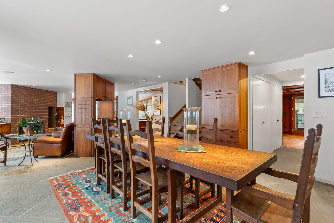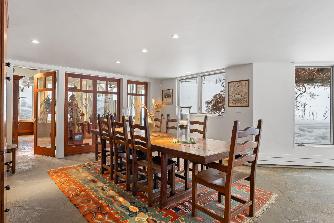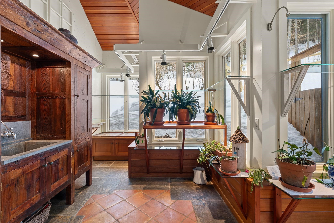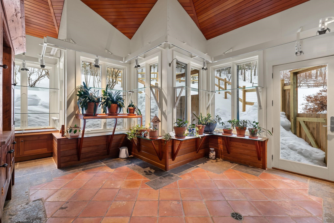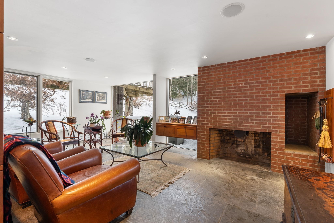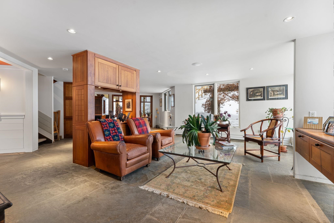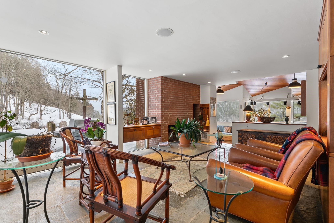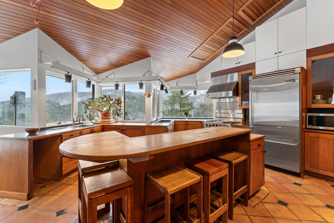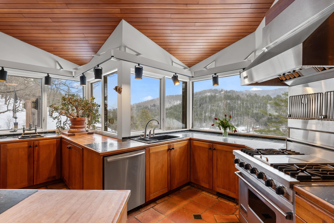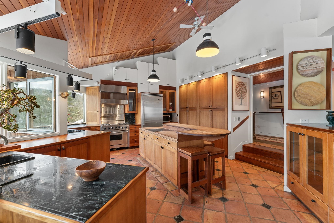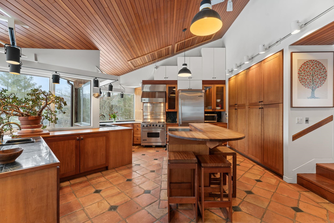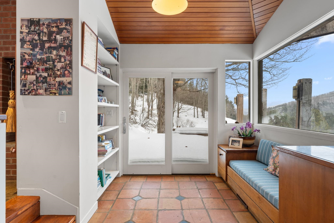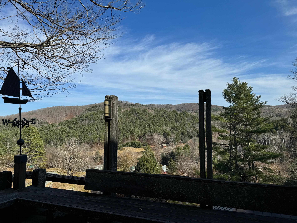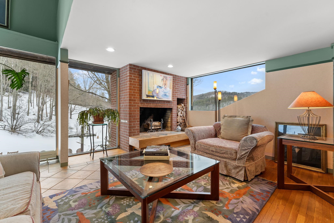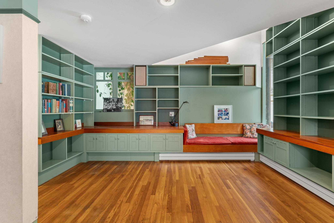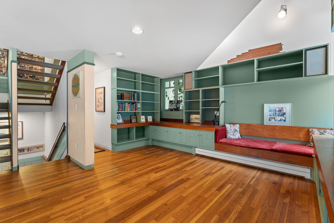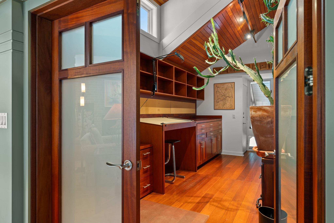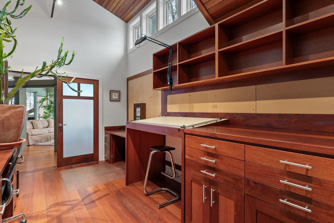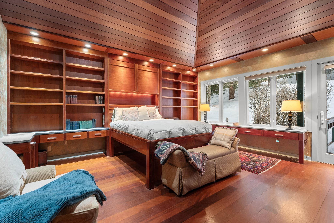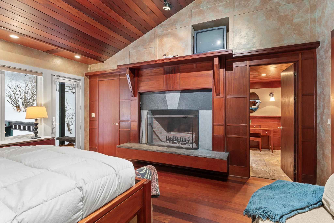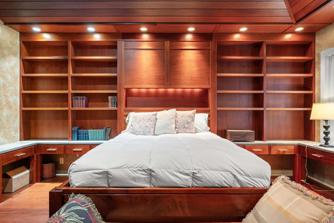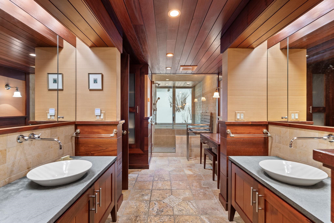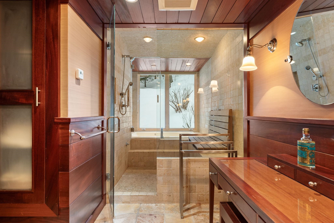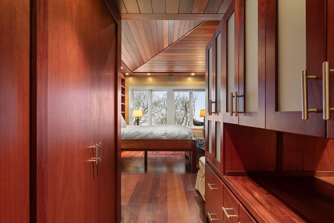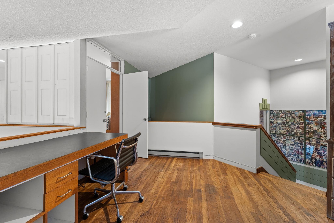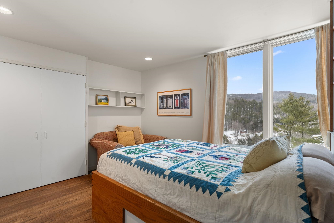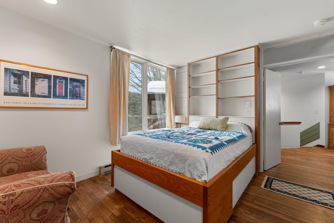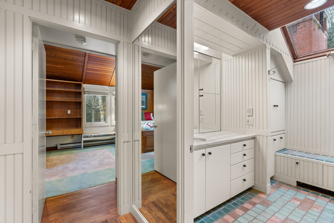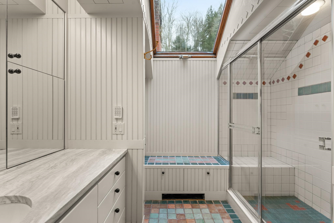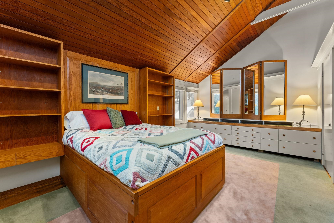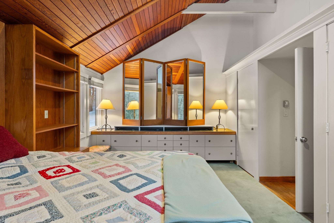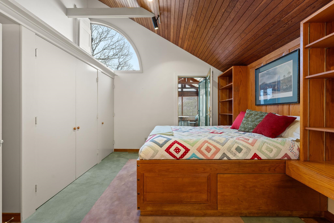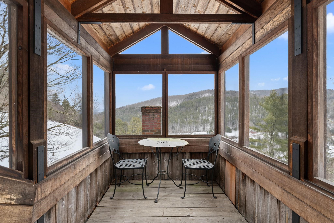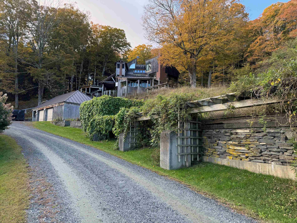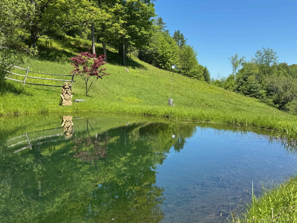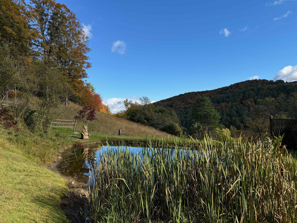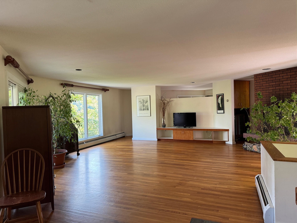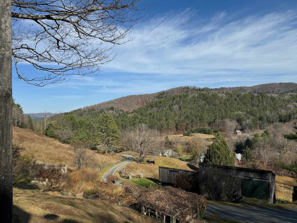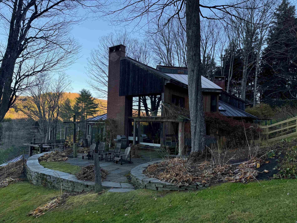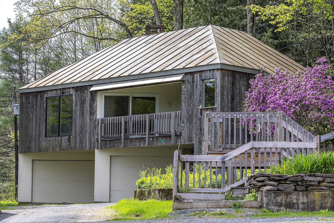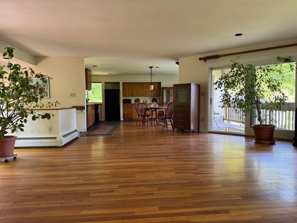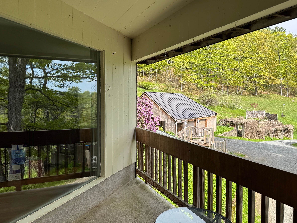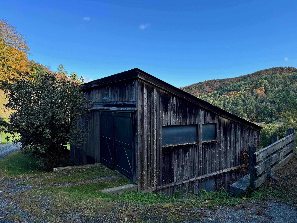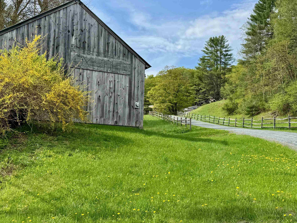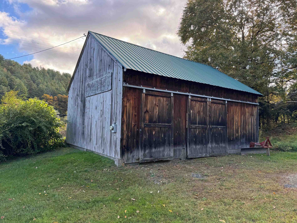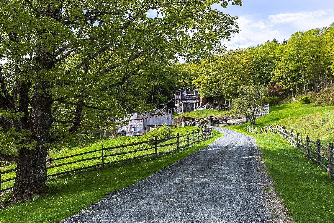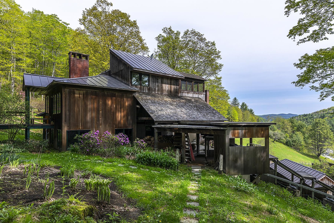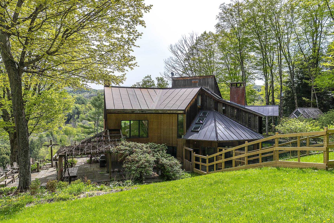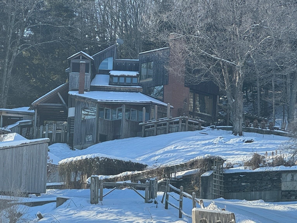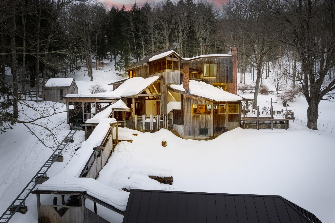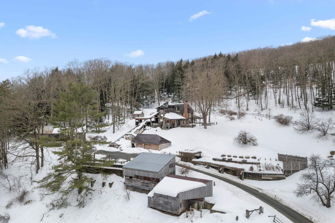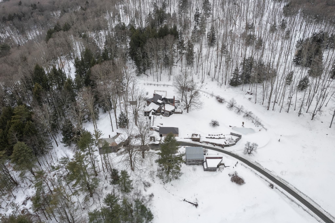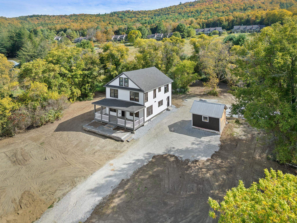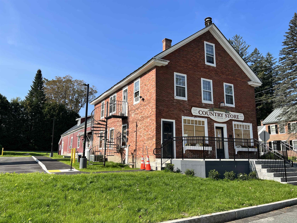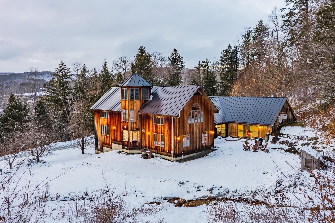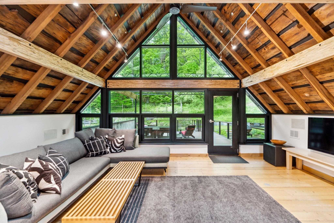1 of 60
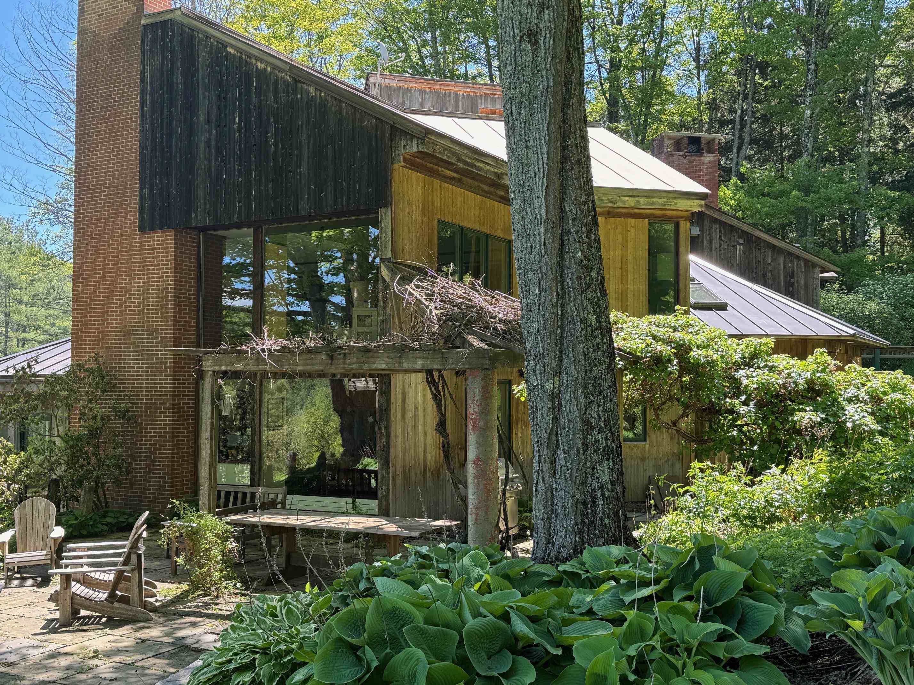
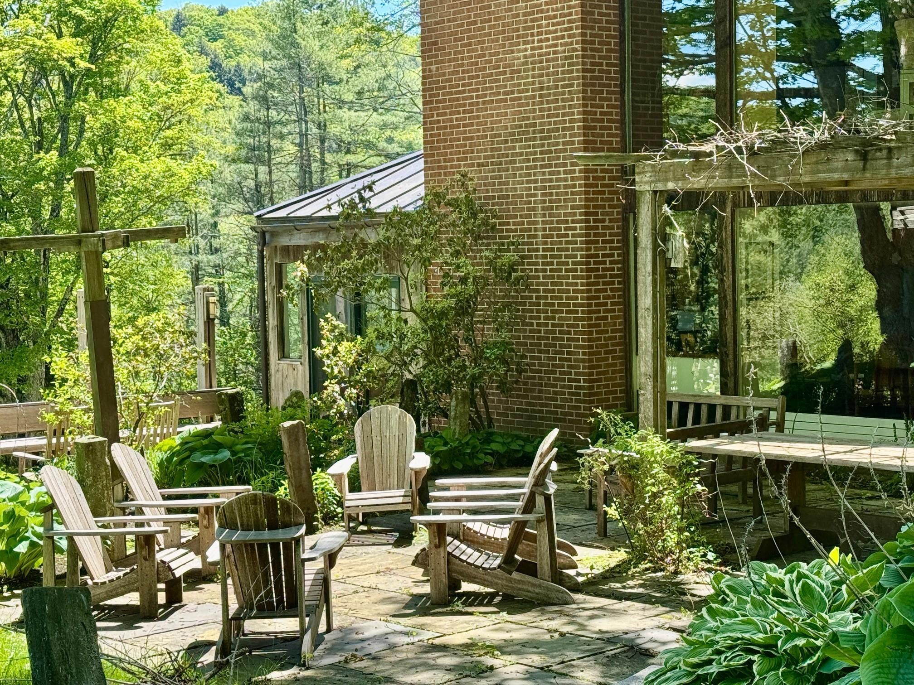
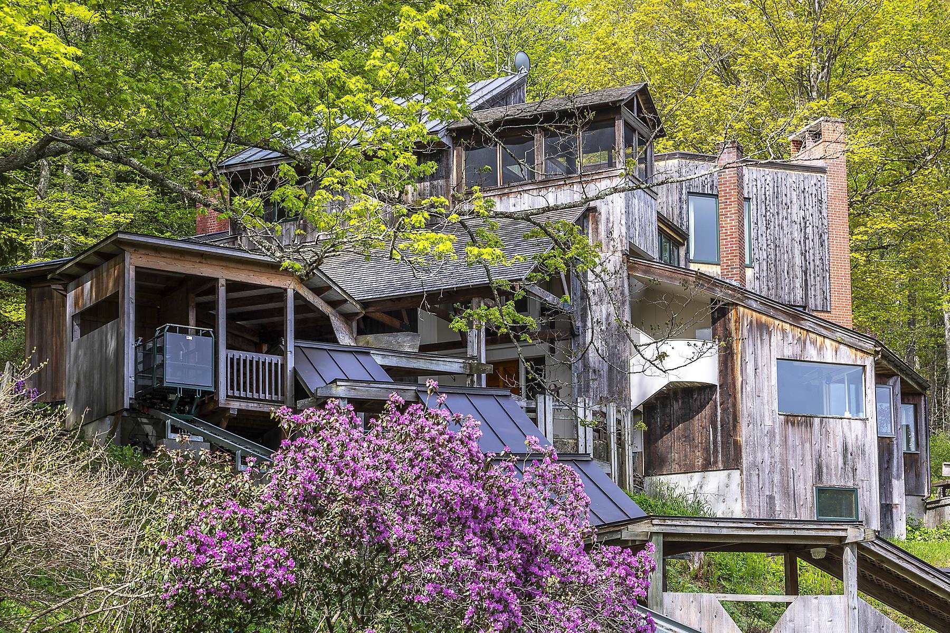
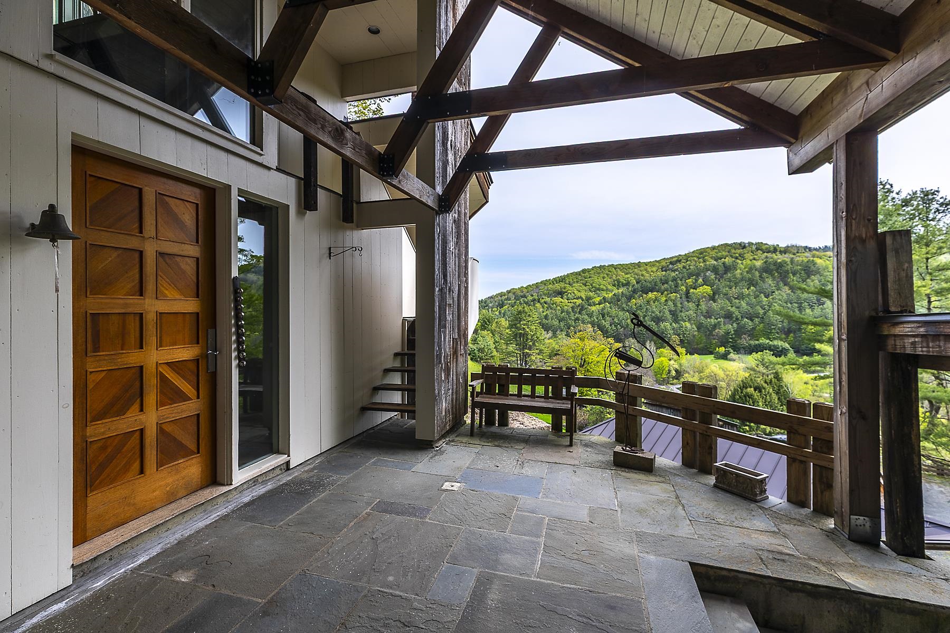
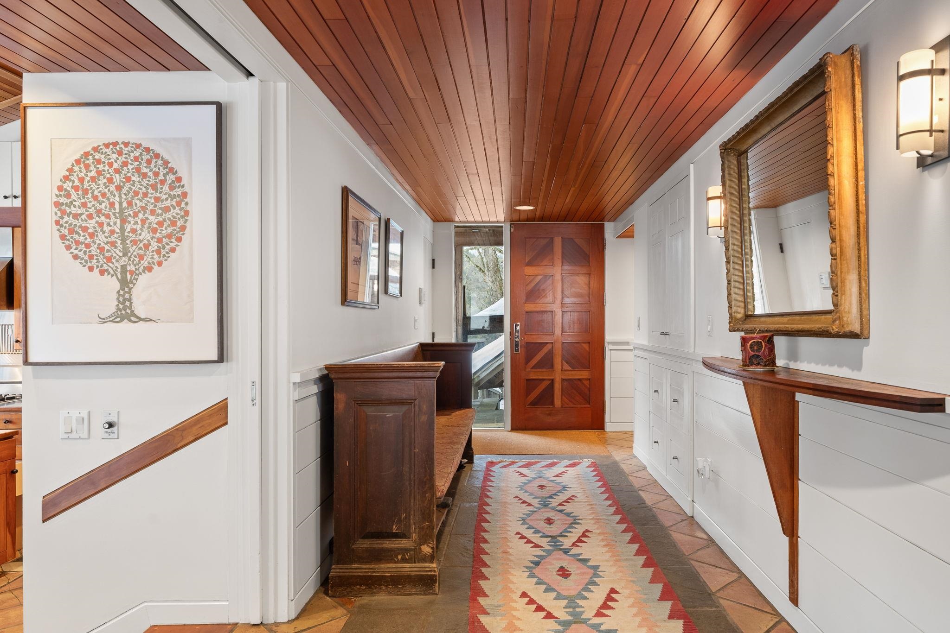
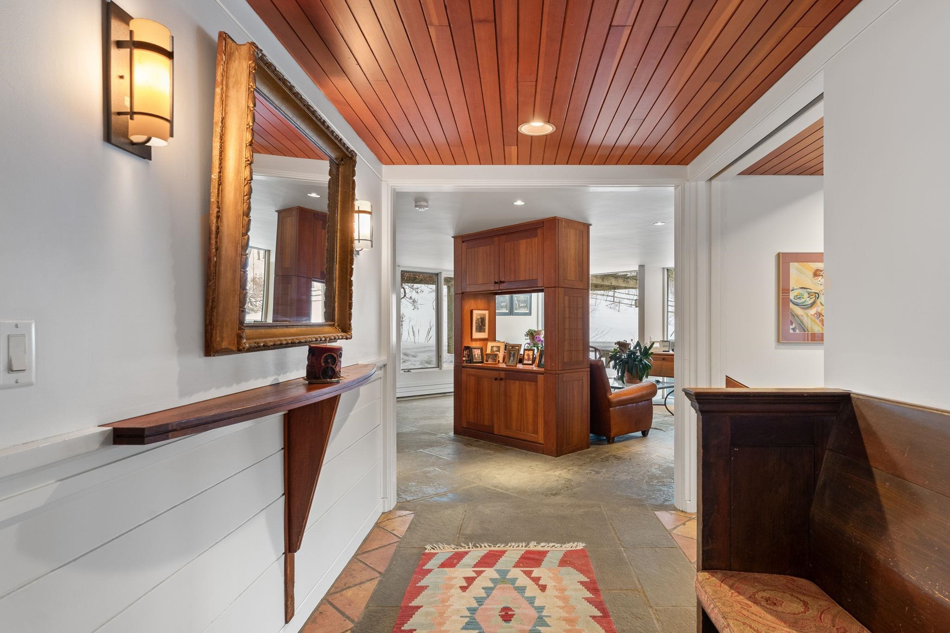
General Property Information
- Property Status:
- Active Under Contract
- Price:
- $1, 750, 000
- Assessed:
- $0
- Assessed Year:
- County:
- VT-Windsor
- Acres:
- 31.43
- Property Type:
- Single Family
- Year Built:
- 1972
- Agency/Brokerage:
- Danny Kogut
Williamson Group Sothebys Intl. Realty - Bedrooms:
- 3
- Total Baths:
- 3
- Sq. Ft. (Total):
- 5422
- Tax Year:
- 2025
- Taxes:
- $28, 104
- Association Fees:
Offered for the first time, the exclusive private residence of one of Woodstock's most notable and prolific builders, Hank Savelberg. Located just five minutes from the Woodstock Village Green, this whimsical, private, contemporary hillside estate was lovingly constructed featuring well thought, connected open spaces with expansive glass walls and dramatic sweeping wooden ceilings. The entire home is a unique showplace of clever spaces, built-ins, with custom detail throughout; featuring mahogany, cherry, and locally sourced stone. The ten room- three bedroom, three bath main residence was carefully sited to optimize a stunning northeasterly view, and to communicate directly with exterior terraces, and established gardens overlooking a pond, rolling hills and fields. There is a detached one bedroom guest house (or caretaker's cottage), garage, horse barn, equipment shed and two garden sheds. Easy access to hiking trails. Three minutes to Fitness Ctr., 15 minutes to Saskadena Six skiing. 2.25 hours to Boston, 4.5 to NYC. Property enrolled in Current Use.
Interior Features
- # Of Stories:
- 2.5
- Sq. Ft. (Total):
- 5422
- Sq. Ft. (Above Ground):
- 5422
- Sq. Ft. (Below Ground):
- 0
- Sq. Ft. Unfinished:
- 0
- Rooms:
- 11
- Bedrooms:
- 3
- Baths:
- 3
- Interior Desc:
- Appliances Included:
- Flooring:
- Heating Cooling Fuel:
- Water Heater:
- Basement Desc:
- Concrete Floor, Interior Stairs, Storage Space, Interior Access
Exterior Features
- Style of Residence:
- Contemporary
- House Color:
- Time Share:
- No
- Resort:
- Exterior Desc:
- Exterior Details:
- Amenities/Services:
- Land Desc.:
- Country Setting, Farm, Horse/Animal Farm, Field/Pasture, Hilly, Landscaped, Mountain View, Open, Pond, Ski Area, Sloping, Trail/Near Trail, Wooded, Near Country Club, Near Golf Course, Near Paths, Near Skiing, Valley
- Suitable Land Usage:
- Roof Desc.:
- Wood Shingle, Standing Seam
- Driveway Desc.:
- Gravel
- Foundation Desc.:
- Concrete
- Sewer Desc.:
- On-Site Septic Exists
- Garage/Parking:
- Yes
- Garage Spaces:
- 2
- Road Frontage:
- 0
Other Information
- List Date:
- 2025-05-28
- Last Updated:


