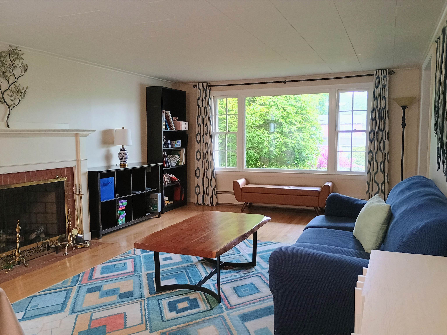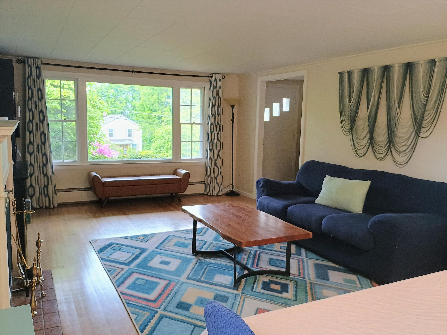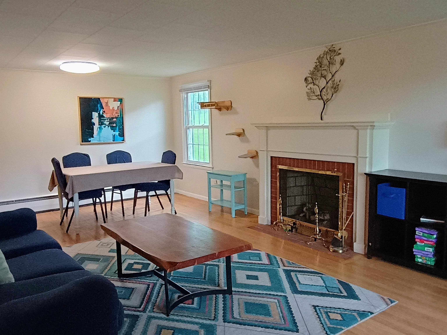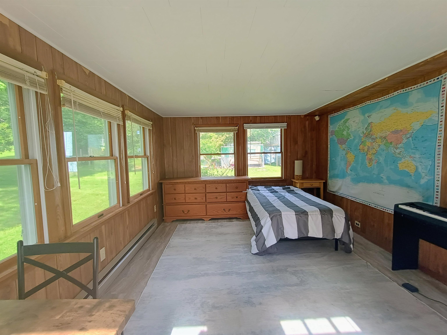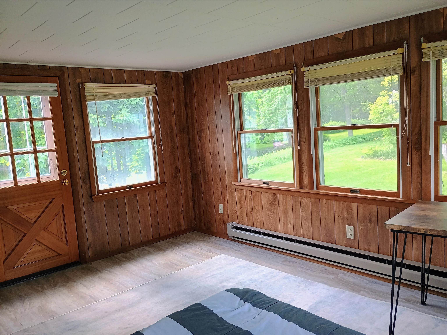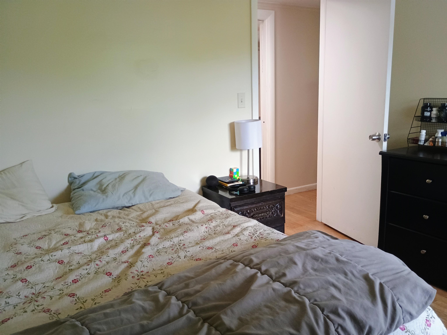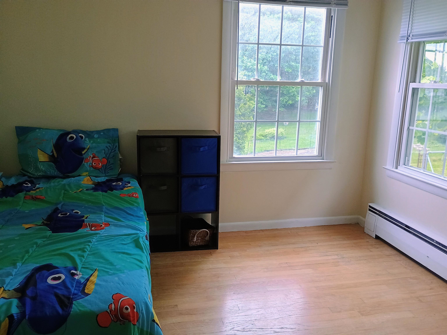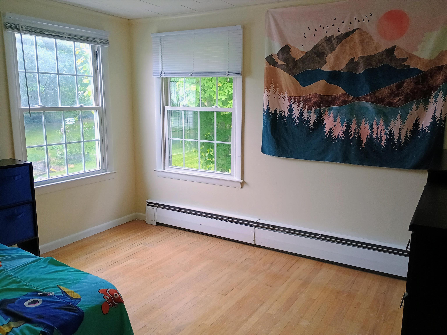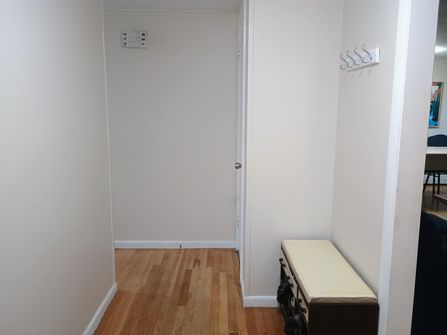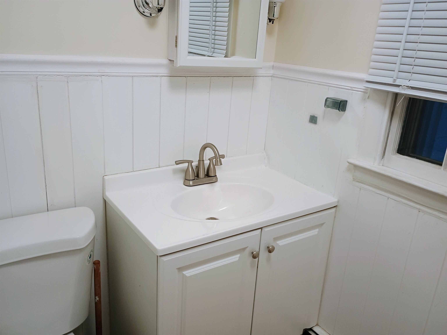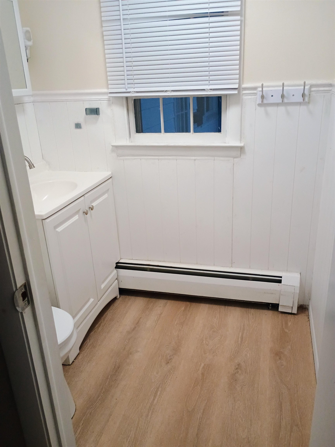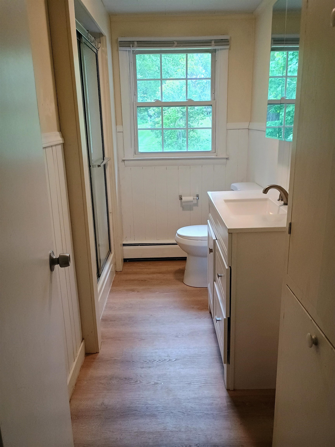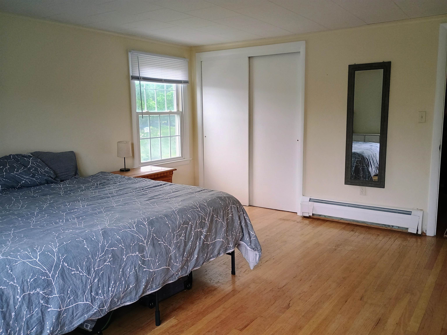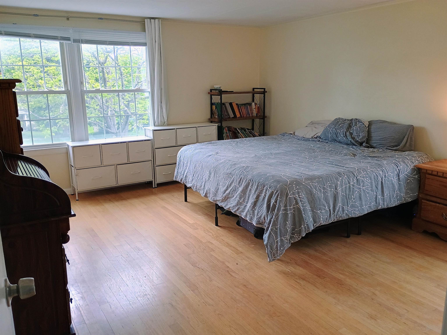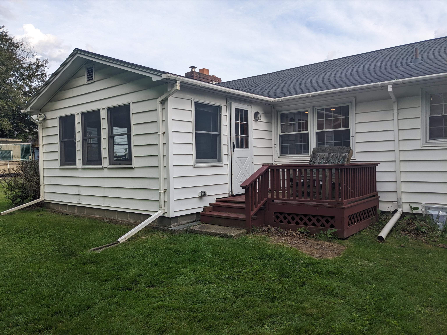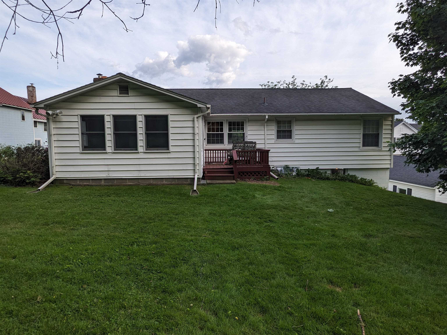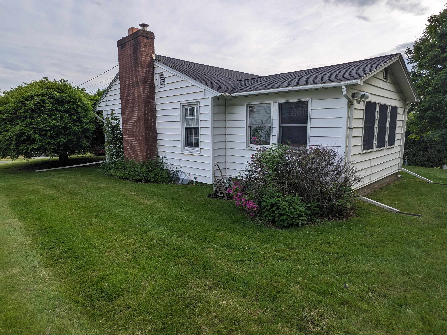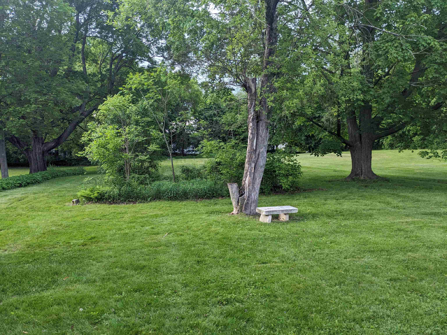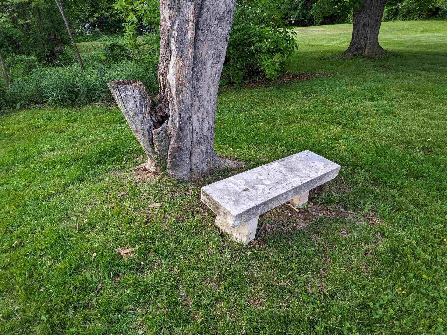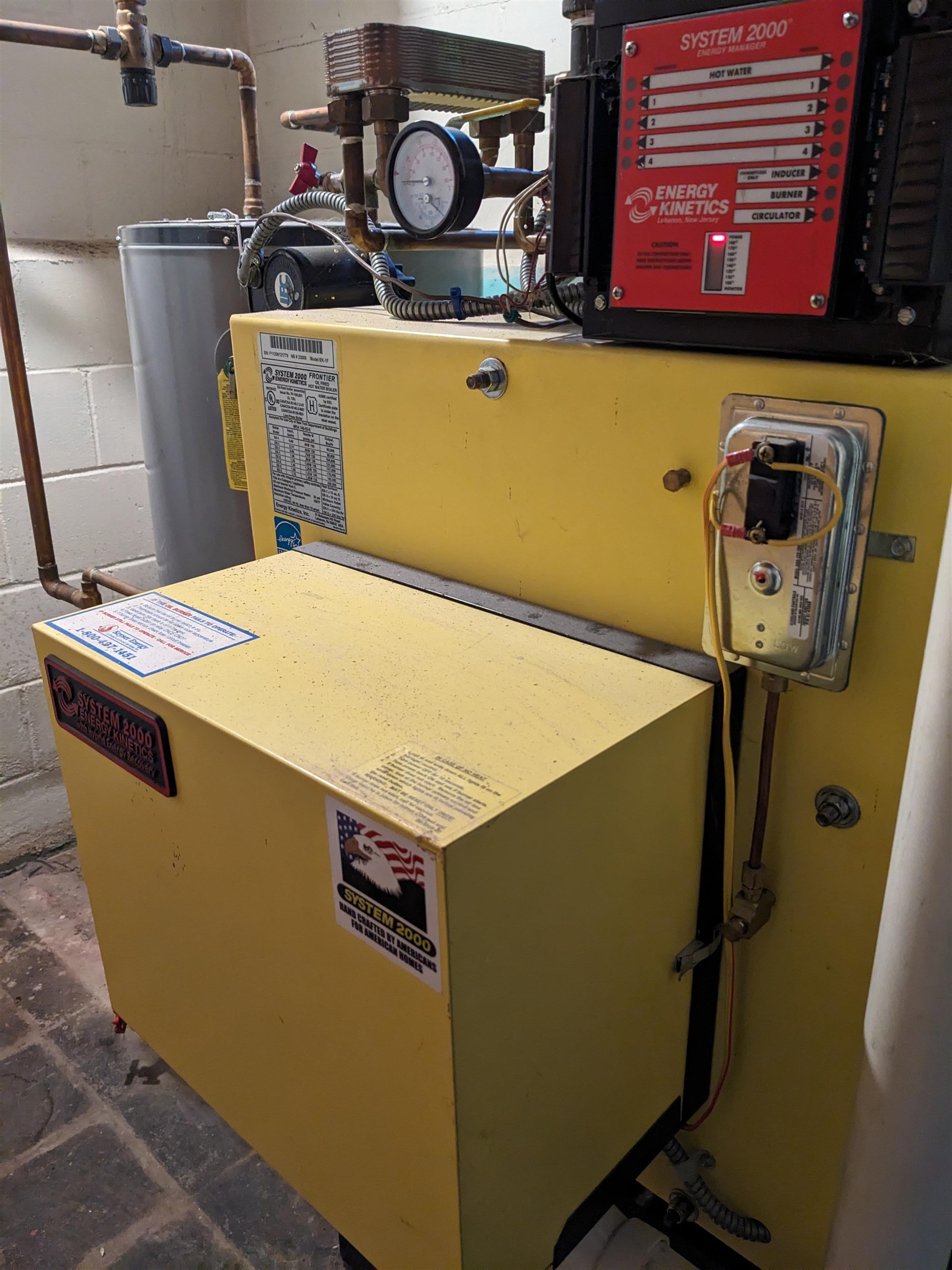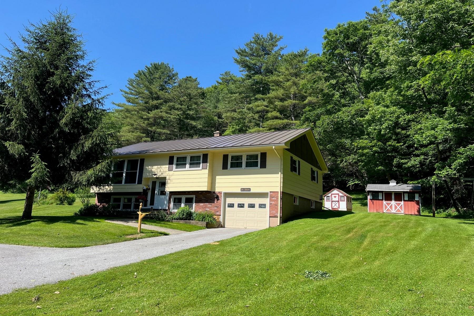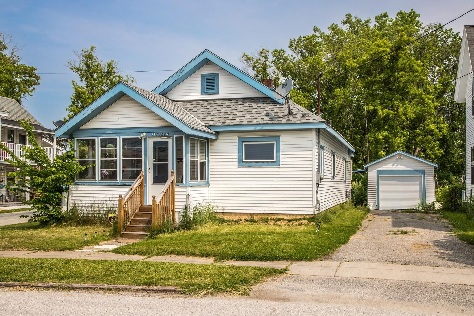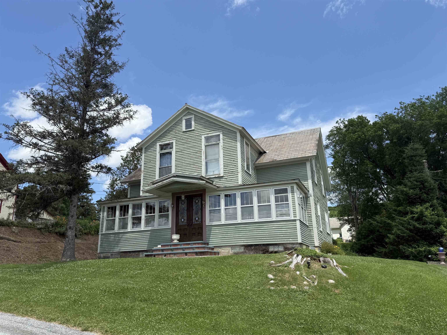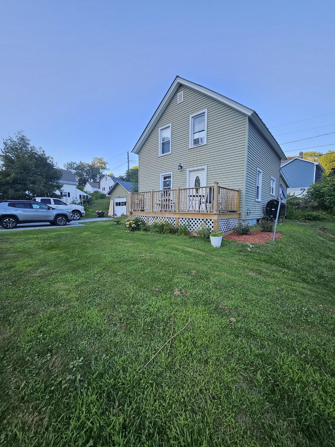1 of 26
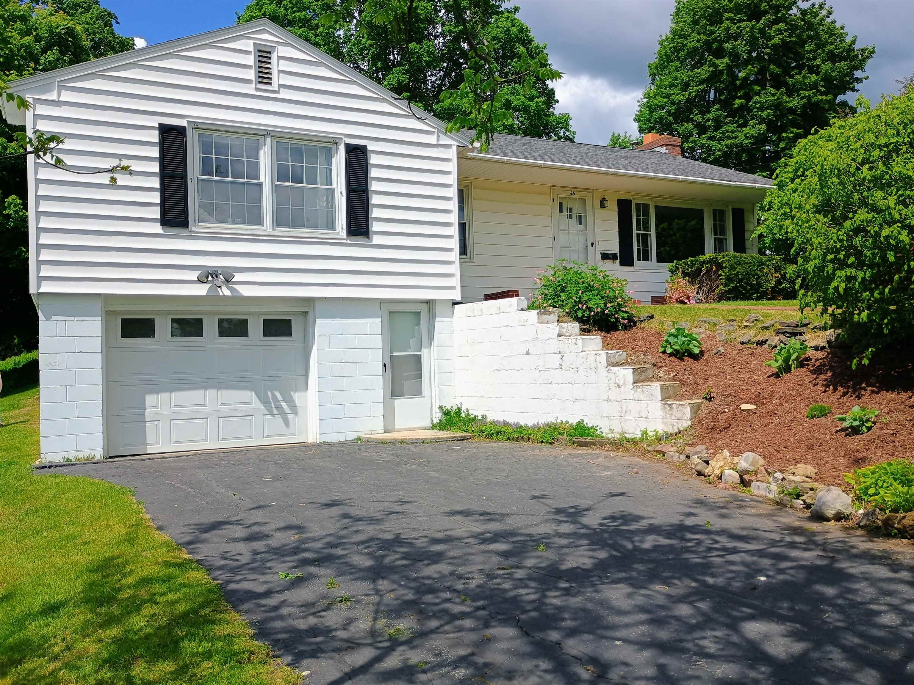
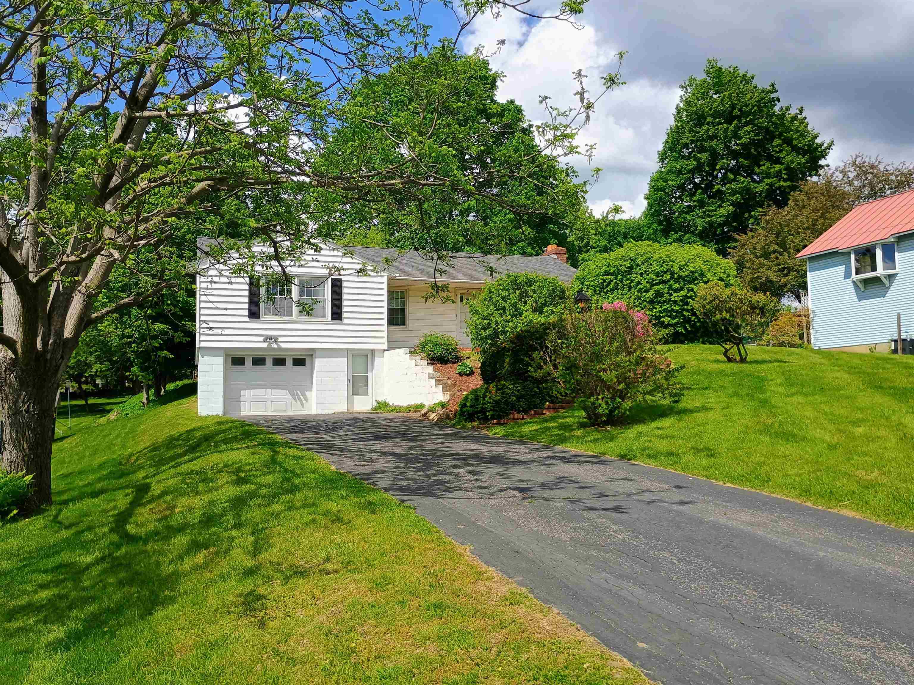
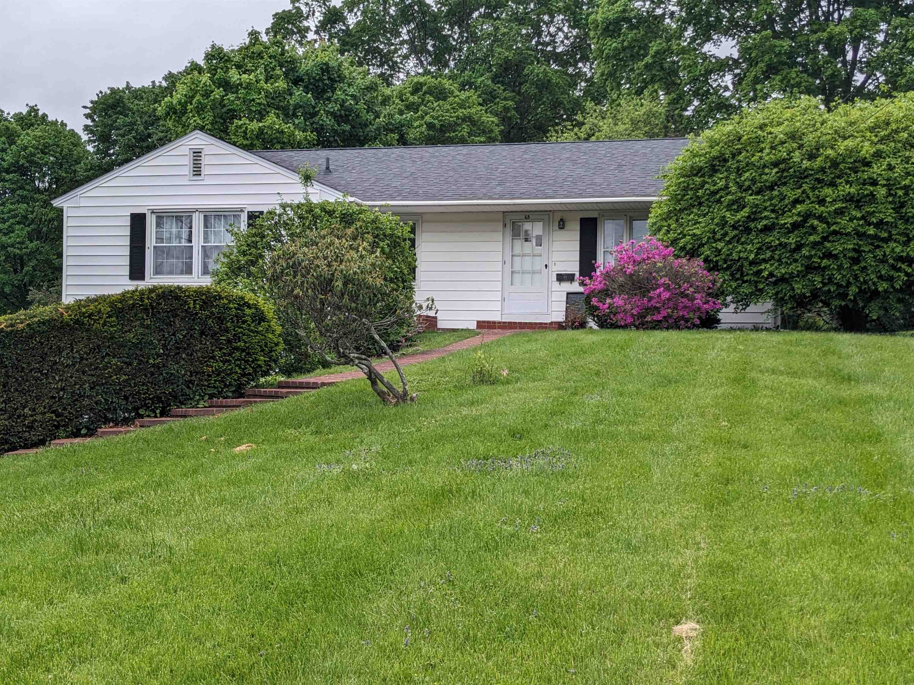
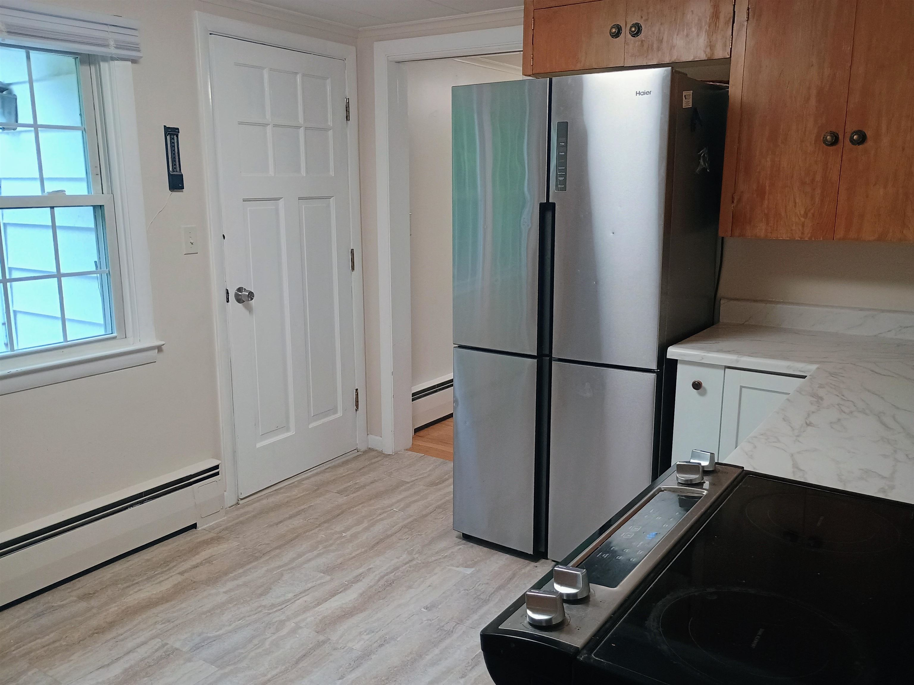
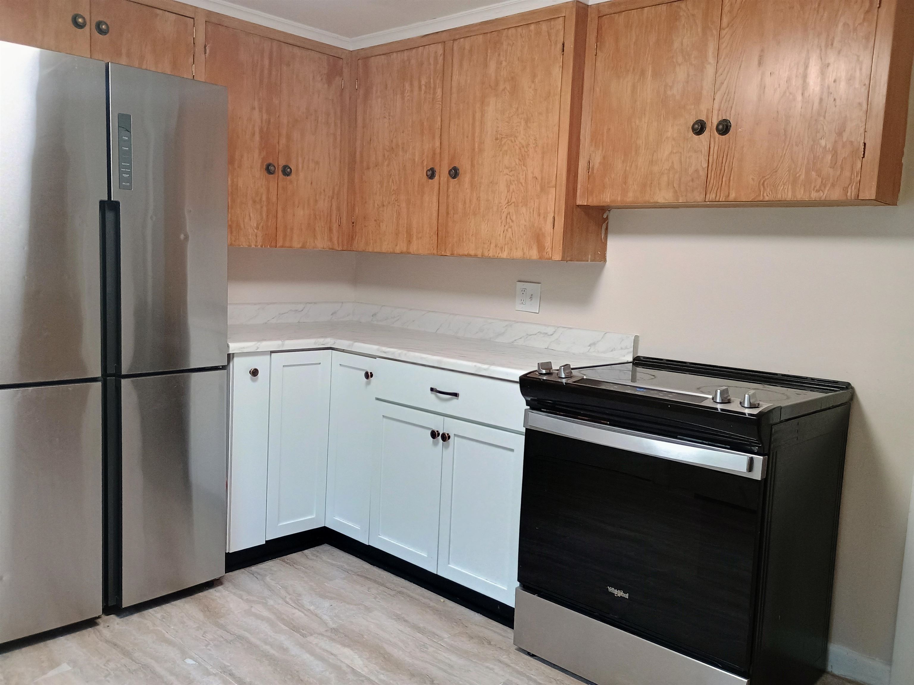
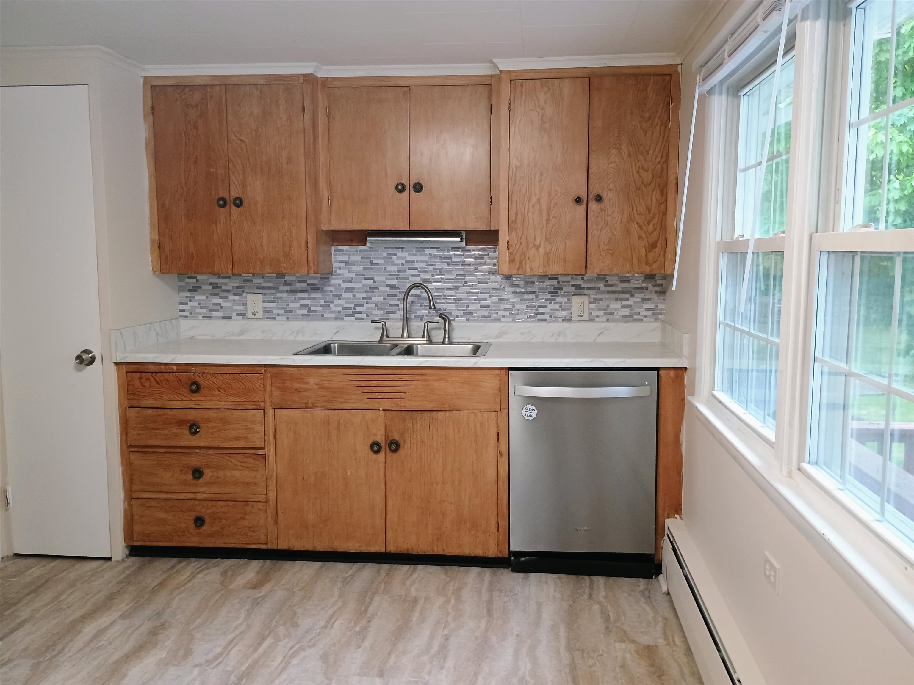
General Property Information
- Property Status:
- Active Under Contract
- Price:
- $299, 900
- Assessed:
- $142, 100
- Assessed Year:
- 2024
- County:
- VT-Rutland
- Acres:
- 0.58
- Property Type:
- Single Family
- Year Built:
- 1957
- Agency/Brokerage:
- Mark Triller
Real Broker LLC - Bedrooms:
- 3
- Total Baths:
- 2
- Sq. Ft. (Total):
- 2684
- Tax Year:
- 0
- Taxes:
- $0
- Association Fees:
A Charming 3 Bed, 2 Bath Rutland City Ranch – Ideal for First-Time Home Buyers, Growing Families or Those Looking to Downsize and Move Into the City. This delightful single-level, with renovated basement, ranch home is nestled in a tranguil Rutland City neighborhood. Perfect for first-time home buyers ready to invest in their future or for those seeking to downsize without compromising on comfort and convenience. In the deep .58-Acre Lot, enjoy ample space for gardening, outdoor activities, or relaxation in your private backyard oasis. The inviting four-season porch is a cozy space to unwind and enjoy the changing Vermont seasons. The attached deep single-car garage is 28' x 13' providing secure parking and additional storage options. The well maintained original hardwood flooring adds warmth and character to the living spaces. The fireplaces, one in the formal living room and another in the walk-out basement family room, are perfect for cozy gatherings. Modern utilities, like a new Systems 2000 boiler, new oil tank, new hot water heater, and updated electric panel, all add to your comfort and your peace of mind. Only minutes to Rutland Regional Medical Center and associated medical offices. Minutes from downtown Rutland's shopping, dining, and entertainment. Approx 20 minutes to Killington and Pico Ski Resorts, or 30 minutes to Lk Bomoseen Delayed Showing Until May 31st with an Open House Noon until 2pm
Interior Features
- # Of Stories:
- 1
- Sq. Ft. (Total):
- 2684
- Sq. Ft. (Above Ground):
- 1574
- Sq. Ft. (Below Ground):
- 1110
- Sq. Ft. Unfinished:
- 464
- Rooms:
- 6
- Bedrooms:
- 3
- Baths:
- 2
- Interior Desc:
- Attic with Hatch/Skuttle, Wood Fireplace, 2 Fireplaces, Primary BR w/ BA, Natural Light, Basement Laundry
- Appliances Included:
- Electric Cooktop, Dishwasher, Dryer, Refrigerator, Washer
- Flooring:
- Hardwood, Laminate, Vinyl Plank
- Heating Cooling Fuel:
- Water Heater:
- Basement Desc:
- Concrete Floor, Partially Finished, Interior Access
Exterior Features
- Style of Residence:
- Ranch
- House Color:
- Time Share:
- No
- Resort:
- Exterior Desc:
- Exterior Details:
- Garden Space, Window Screens, Heated Porch
- Amenities/Services:
- Land Desc.:
- City Lot, Mountain View, Sidewalks, Near Shopping, Neighborhood, Near Public Transportatn, Near Hospital, Near School(s)
- Suitable Land Usage:
- Roof Desc.:
- Shingle
- Driveway Desc.:
- Paved
- Foundation Desc.:
- Block
- Sewer Desc.:
- Public Sewer at Street
- Garage/Parking:
- Yes
- Garage Spaces:
- 1
- Road Frontage:
- 0
Other Information
- List Date:
- 2025-05-28
- Last Updated:


