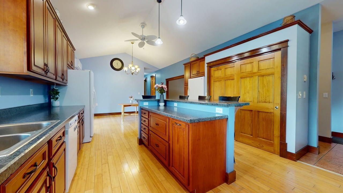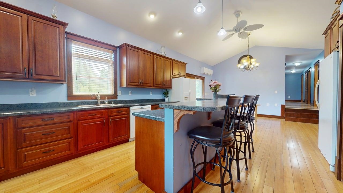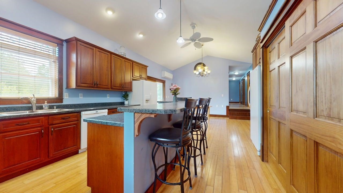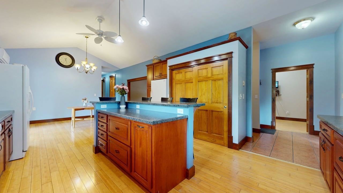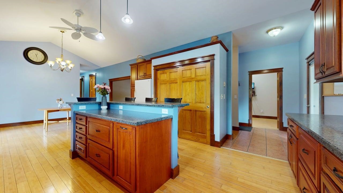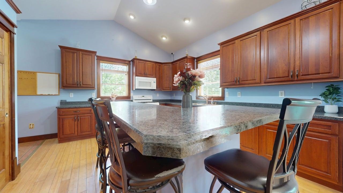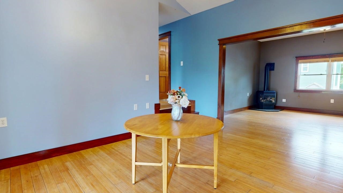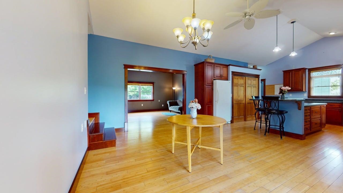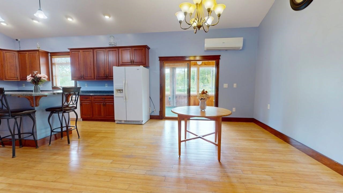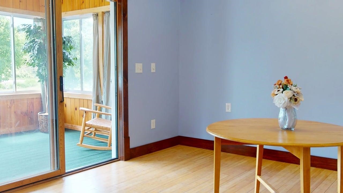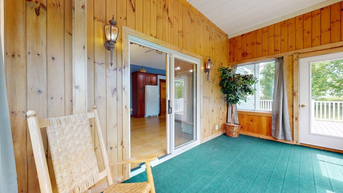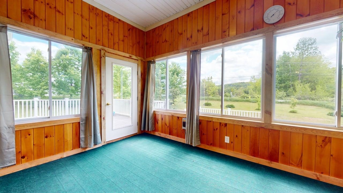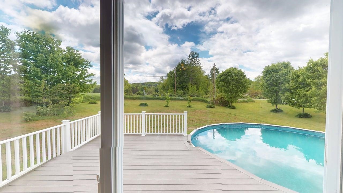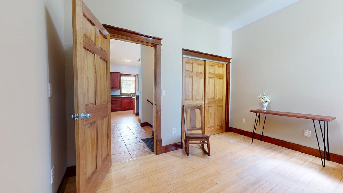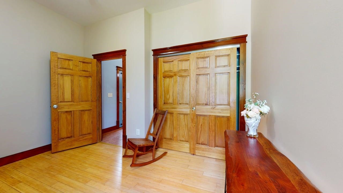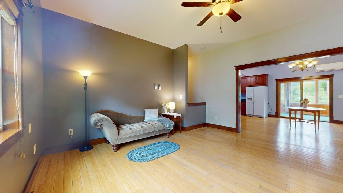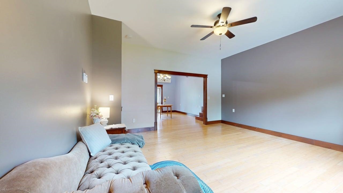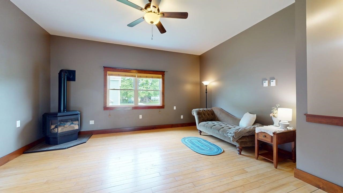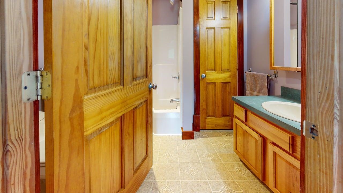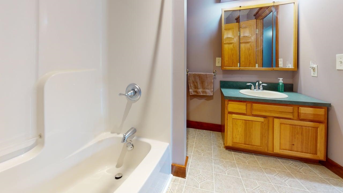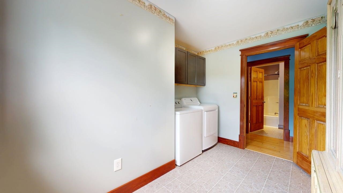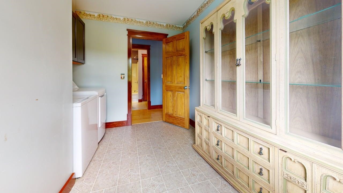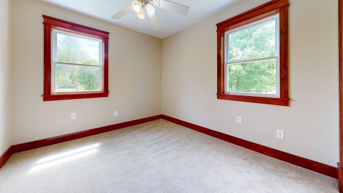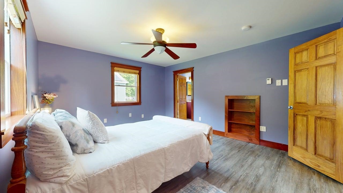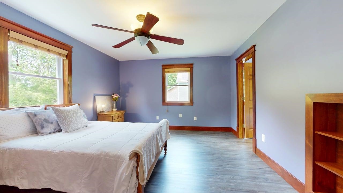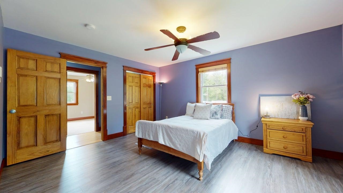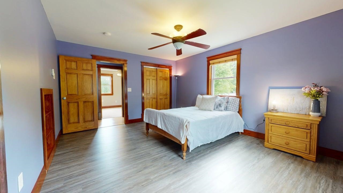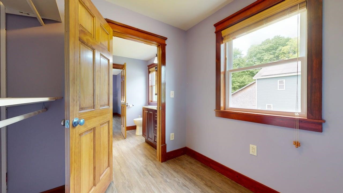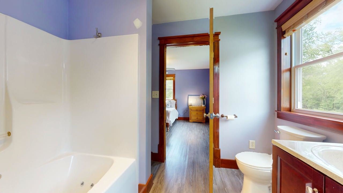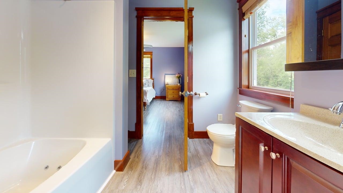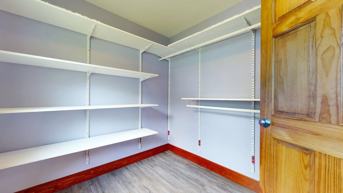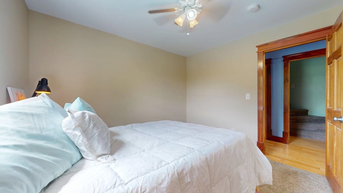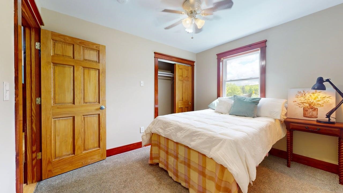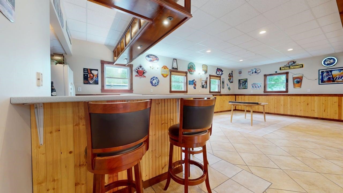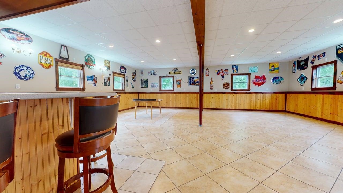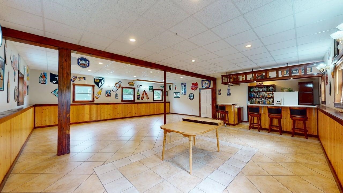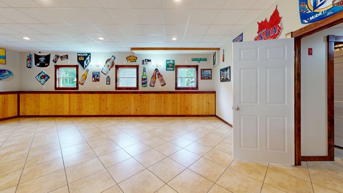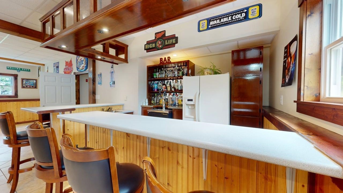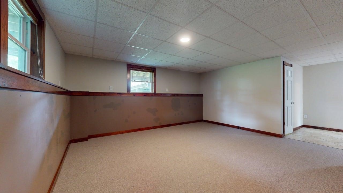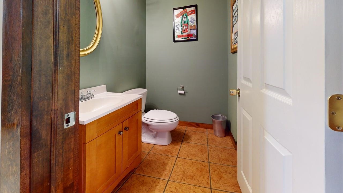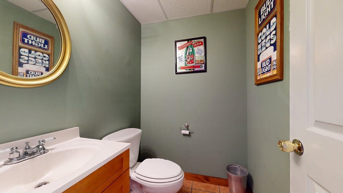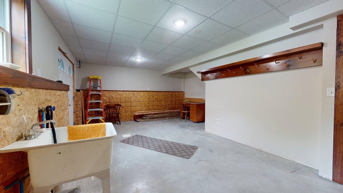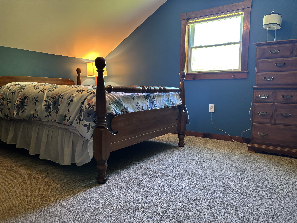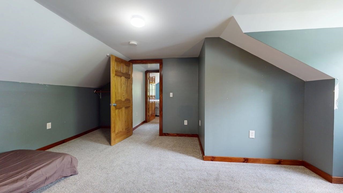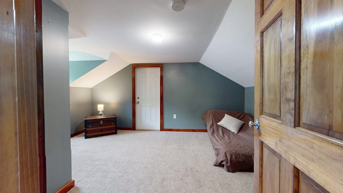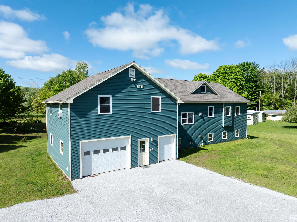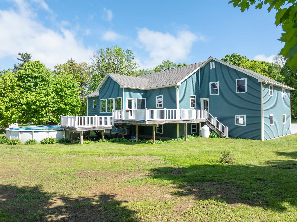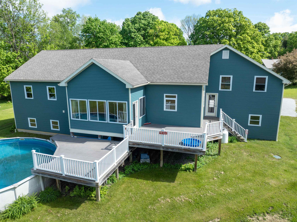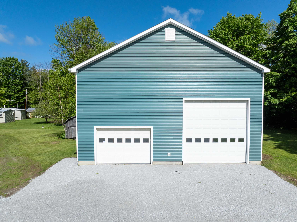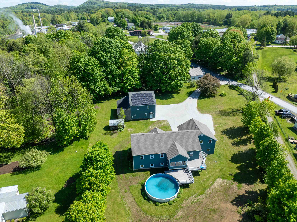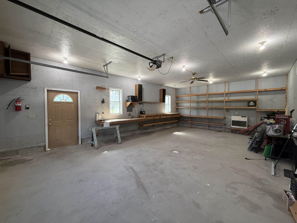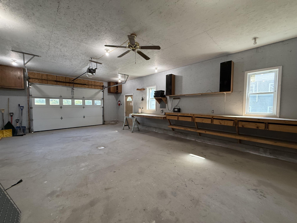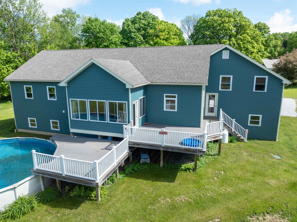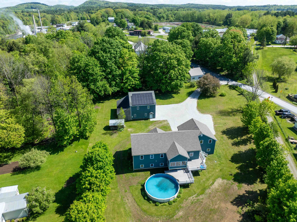1 of 60
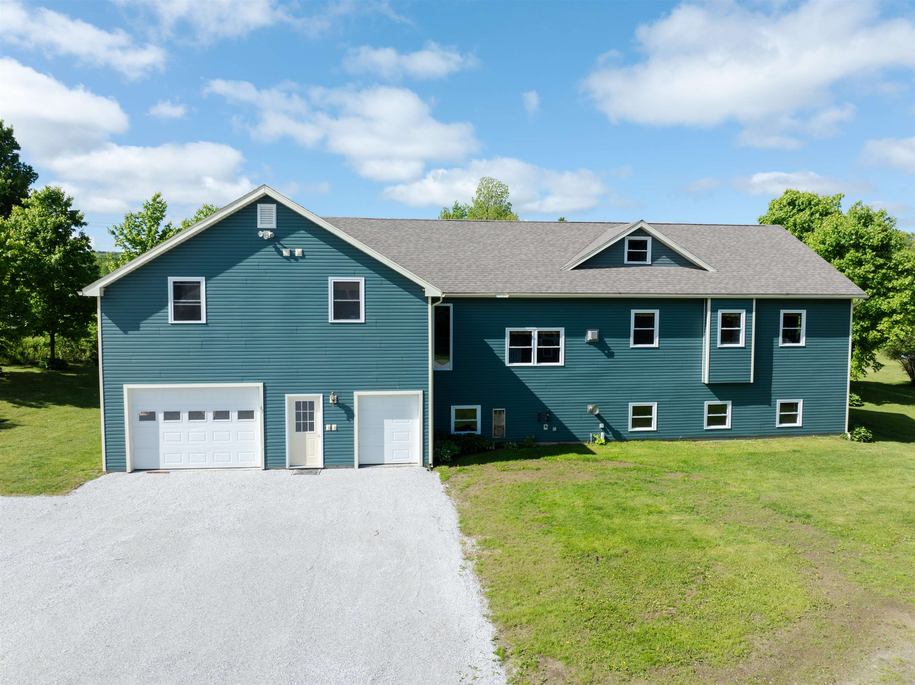
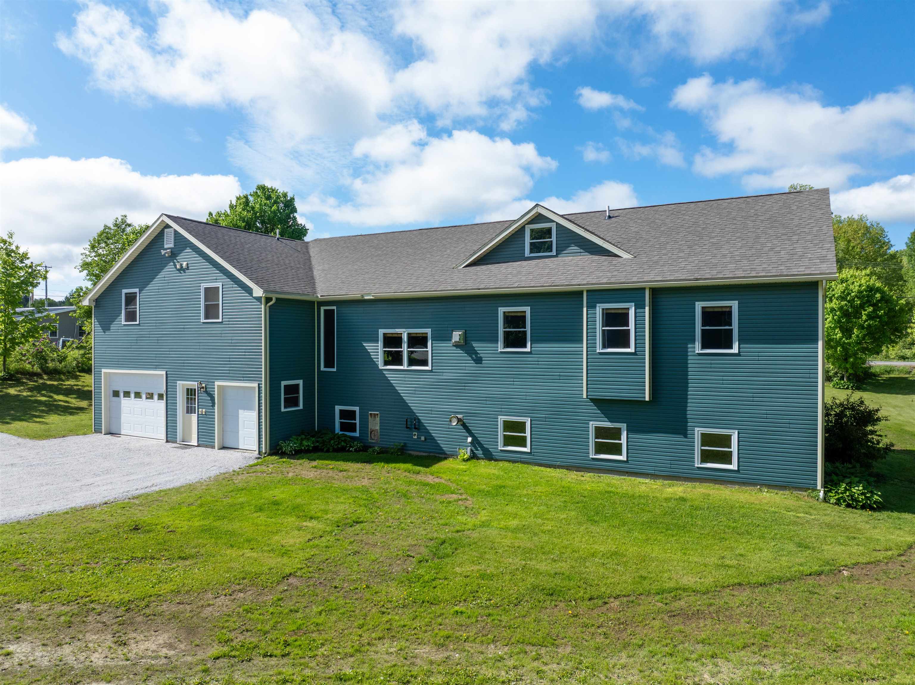
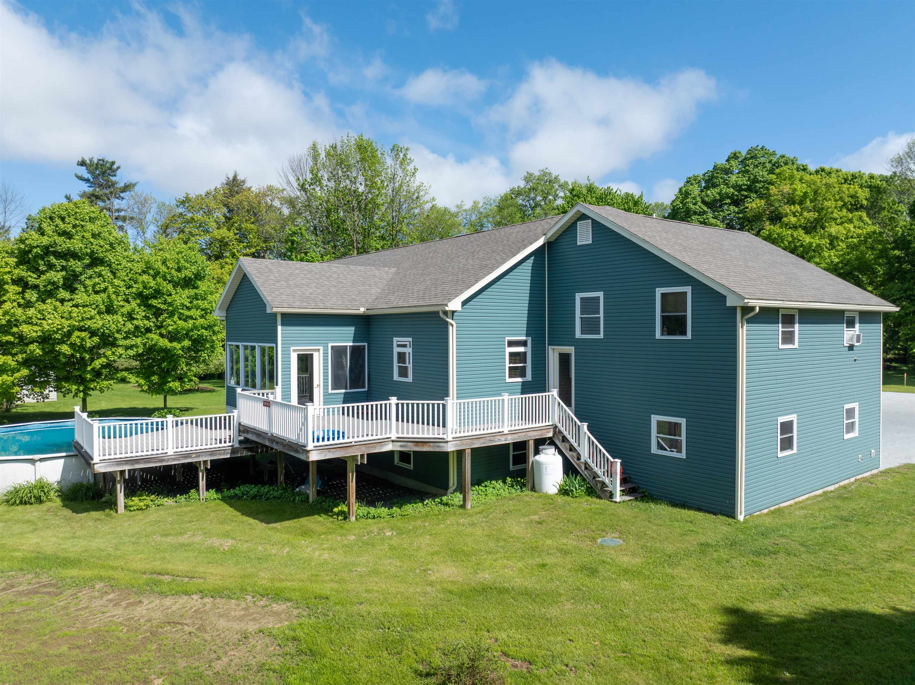
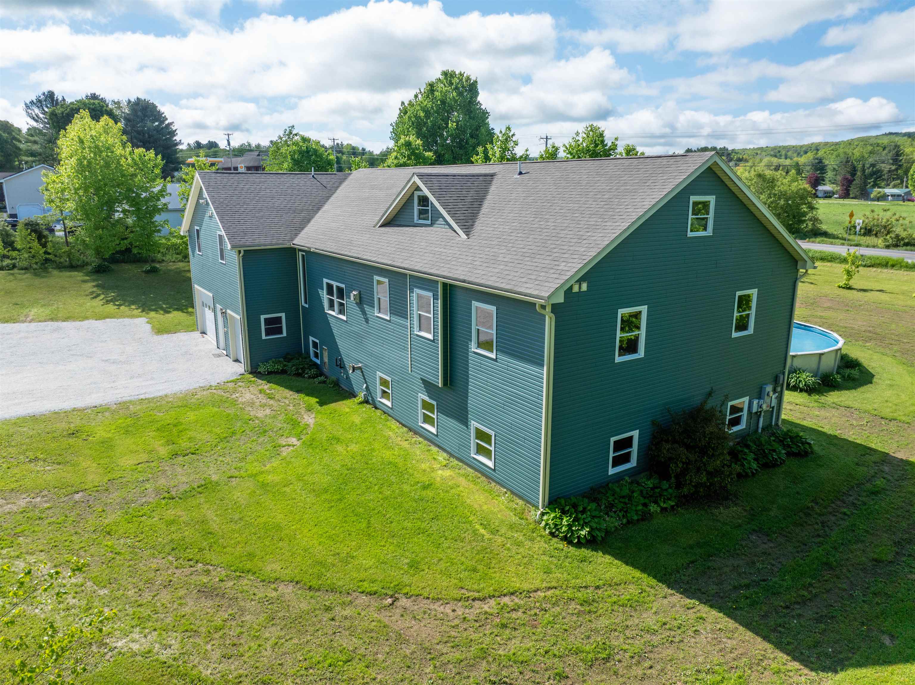
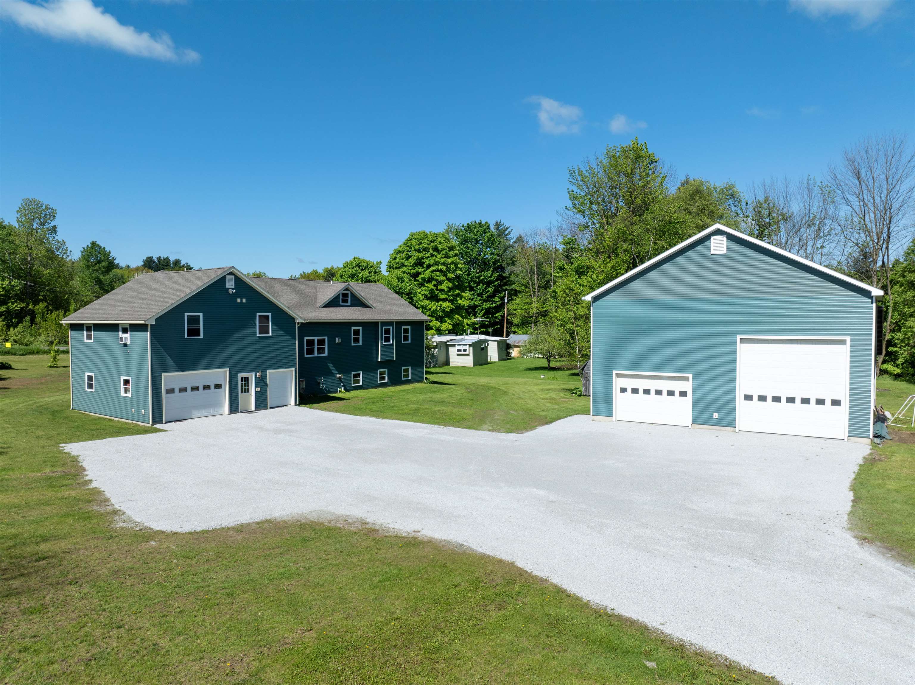
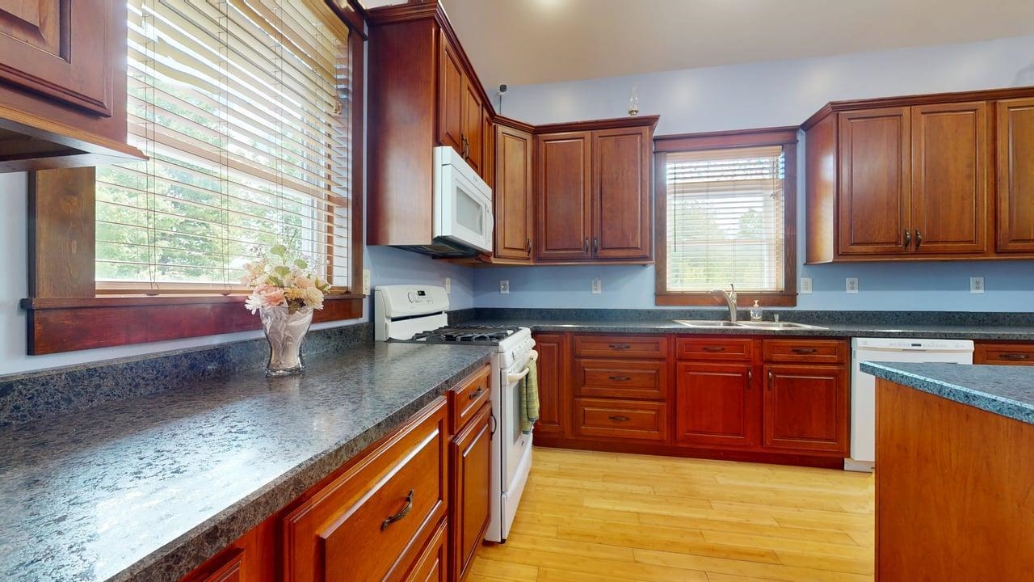
General Property Information
- Property Status:
- Active Under Contract
- Price:
- $639, 000
- Assessed:
- $0
- Assessed Year:
- County:
- VT-Franklin
- Acres:
- 0.80
- Property Type:
- Single Family
- Year Built:
- 2006
- Agency/Brokerage:
- Amy Gerrity-Parent
Amy Gerrity-Parent Realty - Bedrooms:
- 6
- Total Baths:
- 4
- Sq. Ft. (Total):
- 4090
- Tax Year:
- 2024
- Taxes:
- $6, 476
- Association Fees:
Looking to save on electric costs and Make Money ? This home has OWNED Solar see cost savings attached in the documents along With a separate Apartment in Place AS WELL! The over the garage apartment is a one bedroom. The main home offers an expansive kitchen with abundant storage area with an adjacent dining room. First floor office, full bath in the hallway leading to two rooms and main bedroom with ensuite full bath and walk-in closet. Spacious living room with gas fireplace! Additional first floor laundry. Three season porch which leads to multi-level decking and pool area to view the manicured lawns and mature landscape. The second floor has two more rooms for all your needs and over the living space extra storage space. The basement is finished with a fully set bar area and outlined with sink, refrigerator. Three more rooms spaces ready for you to organize all your needs and two utility areas with a half bath as well. Convenient walk-out basement and access from the split level of the home as well. The possibilities are endless with the well-thought-out design of the home. The attached one and 1/2 half car garage also extends to a one bed apartment!! You will always have the space you need with the separate 3500 square foot garage with 640 square feet is heated as well with a loft area! It is a must see to experience all it has to offer!! New crushed stone driveway to set the yard. The home also has CENTRAL AC !!!!!
Interior Features
- # Of Stories:
- 3
- Sq. Ft. (Total):
- 4090
- Sq. Ft. (Above Ground):
- 2780
- Sq. Ft. (Below Ground):
- 1310
- Sq. Ft. Unfinished:
- 610
- Rooms:
- 15
- Bedrooms:
- 6
- Baths:
- 4
- Interior Desc:
- Appliances Included:
- Flooring:
- Heating Cooling Fuel:
- Water Heater:
- Basement Desc:
- Partially Finished
Exterior Features
- Style of Residence:
- Split Level
- House Color:
- Time Share:
- No
- Resort:
- Exterior Desc:
- Exterior Details:
- Amenities/Services:
- Land Desc.:
- Country Setting
- Suitable Land Usage:
- Roof Desc.:
- Asphalt Shingle
- Driveway Desc.:
- Crushed Stone
- Foundation Desc.:
- Concrete
- Sewer Desc.:
- 1000 Gallon, Conventional Leach Field
- Garage/Parking:
- Yes
- Garage Spaces:
- 4
- Road Frontage:
- 0
Other Information
- List Date:
- 2025-05-27
- Last Updated:


