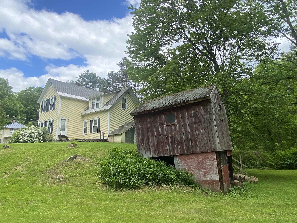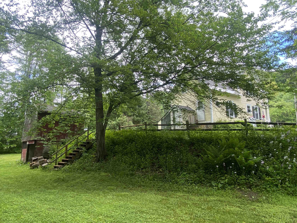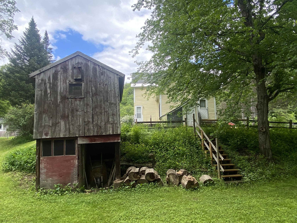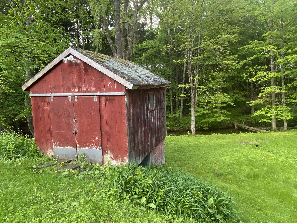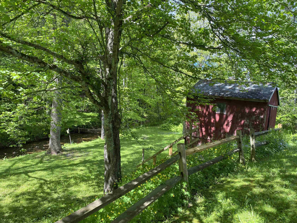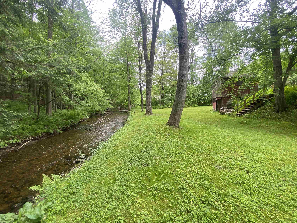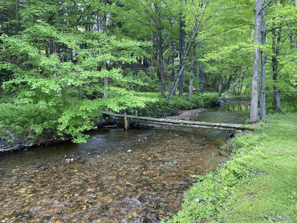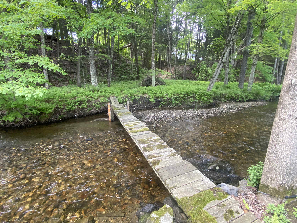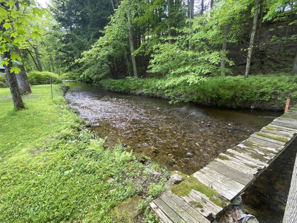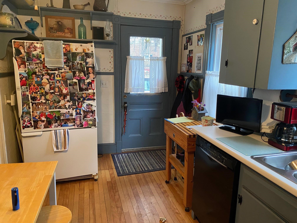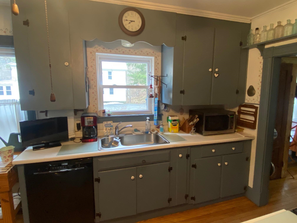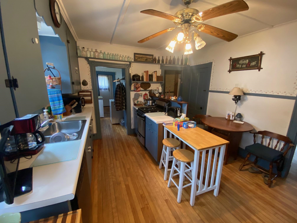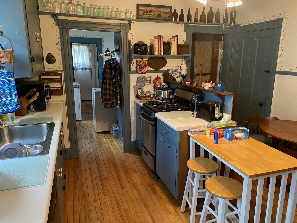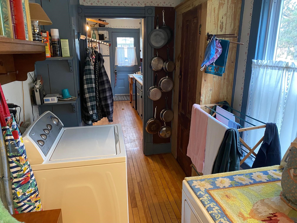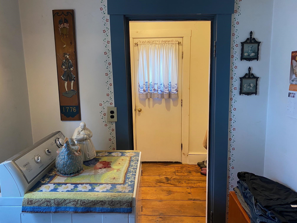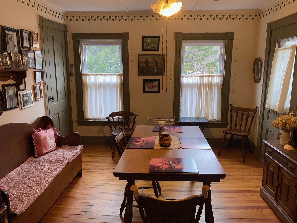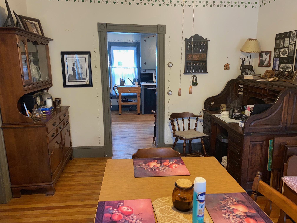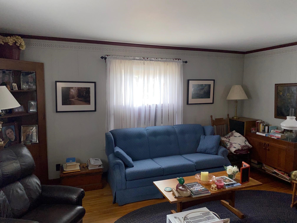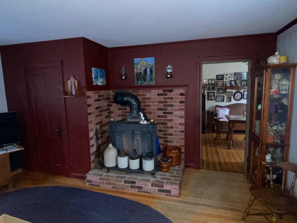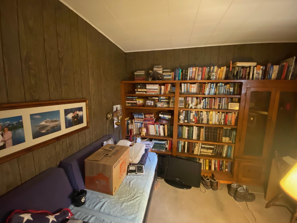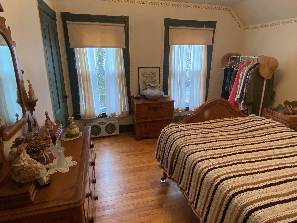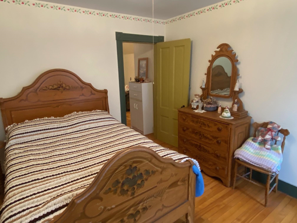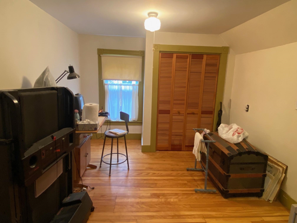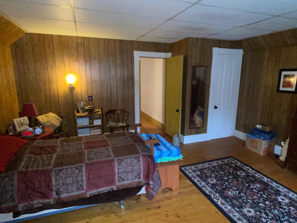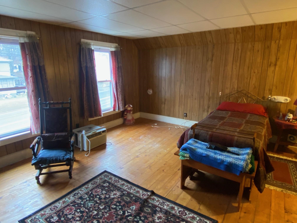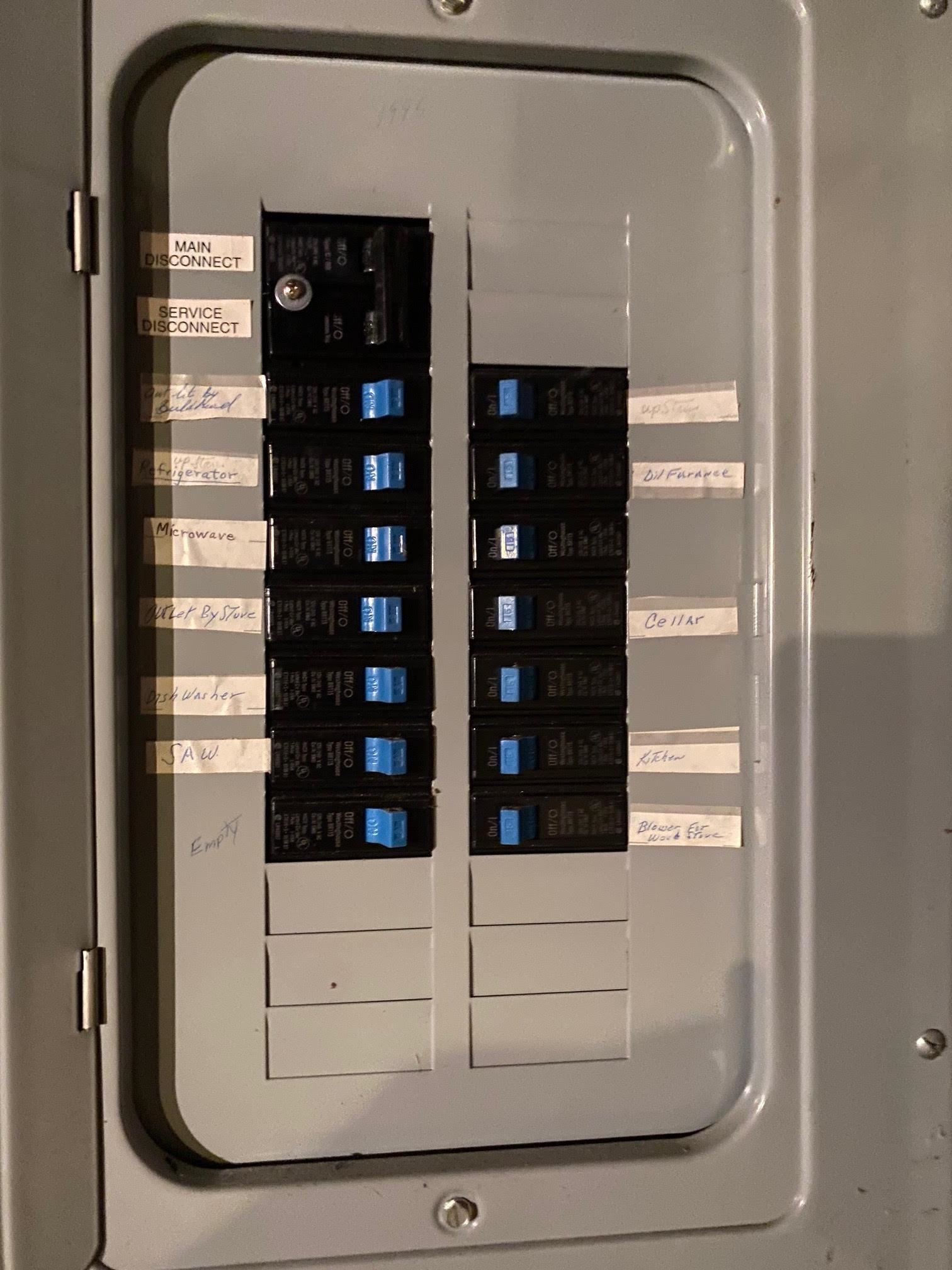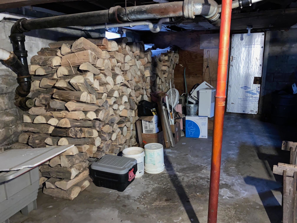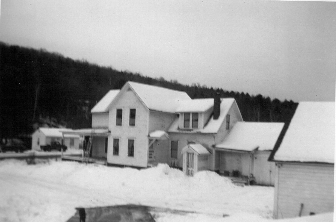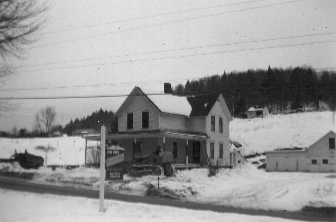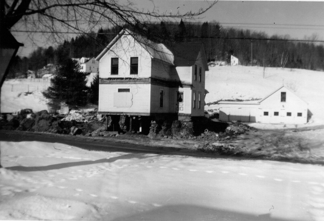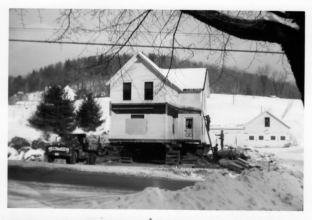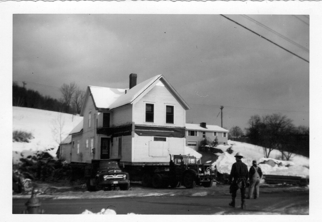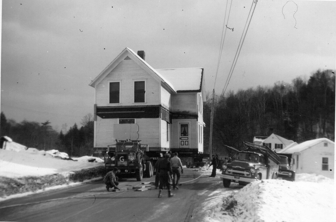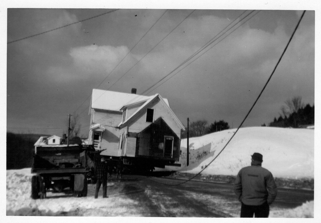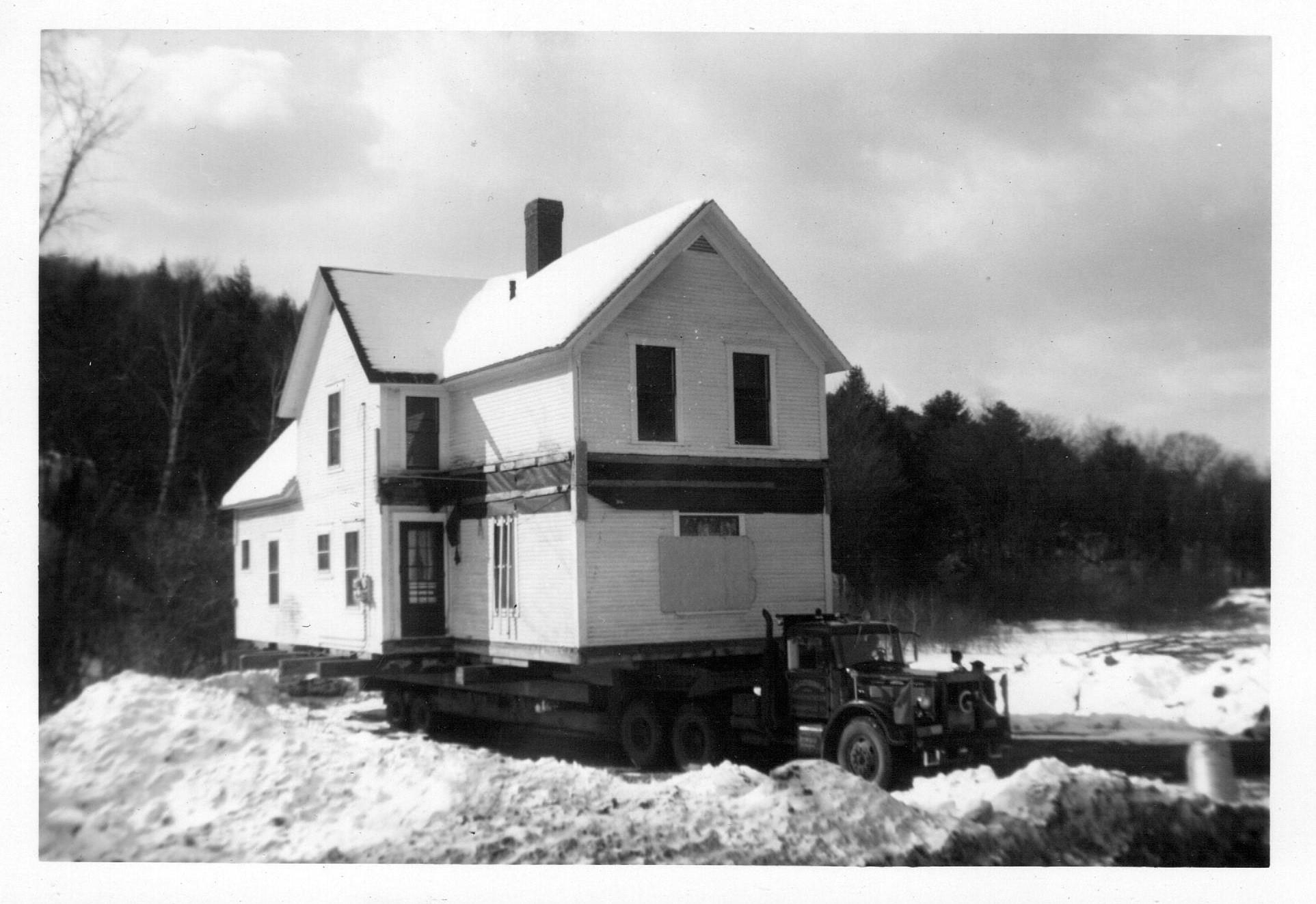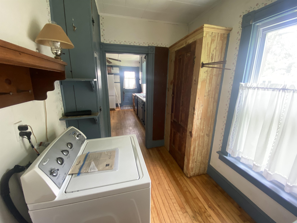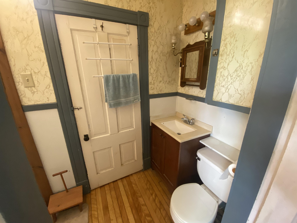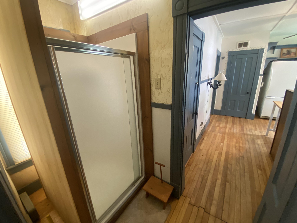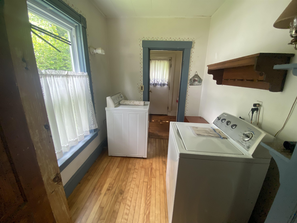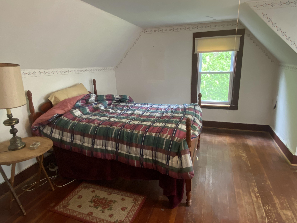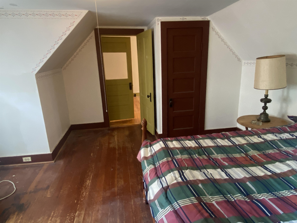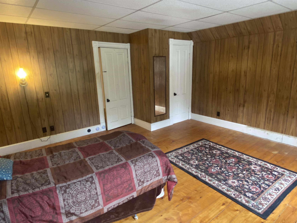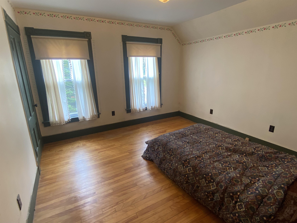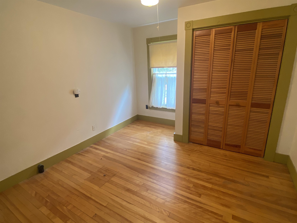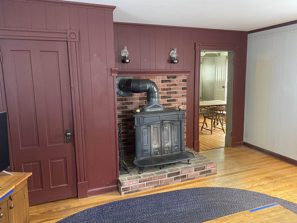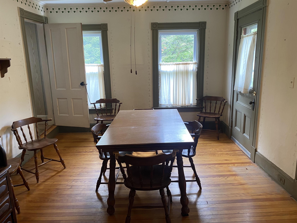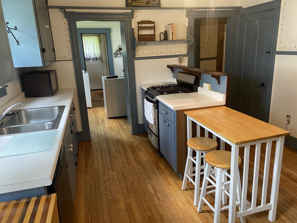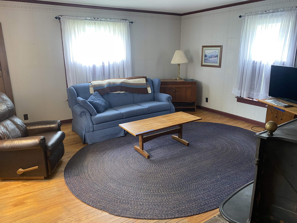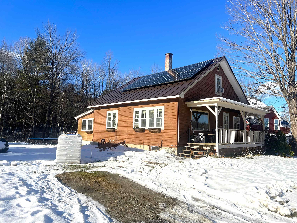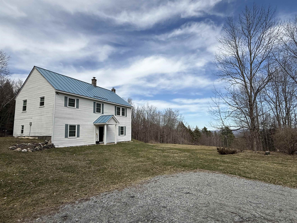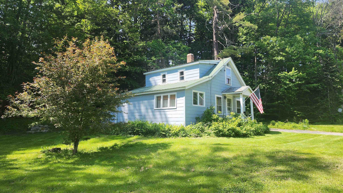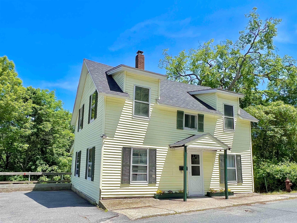1 of 54
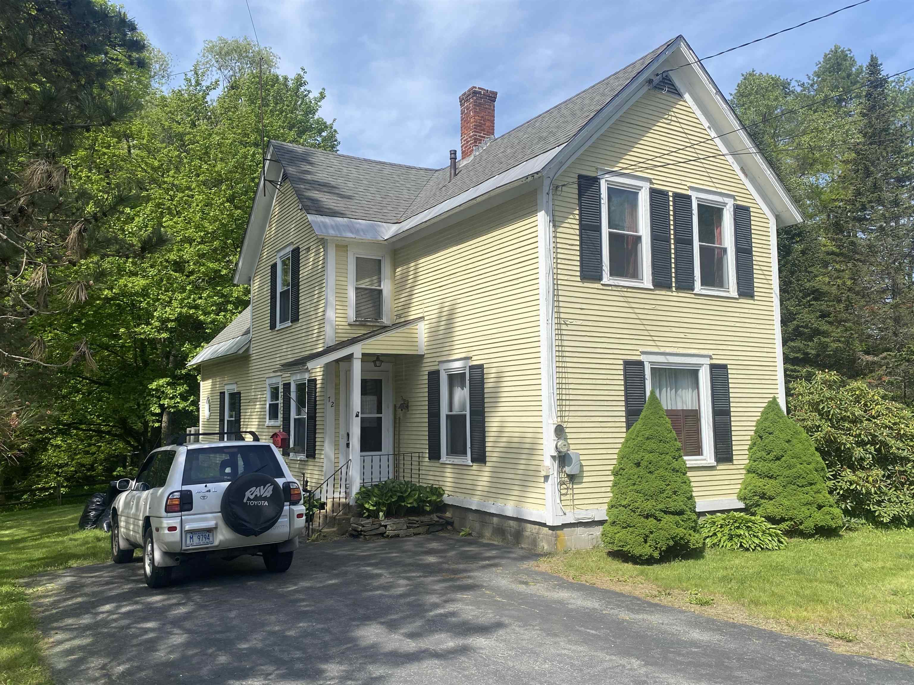
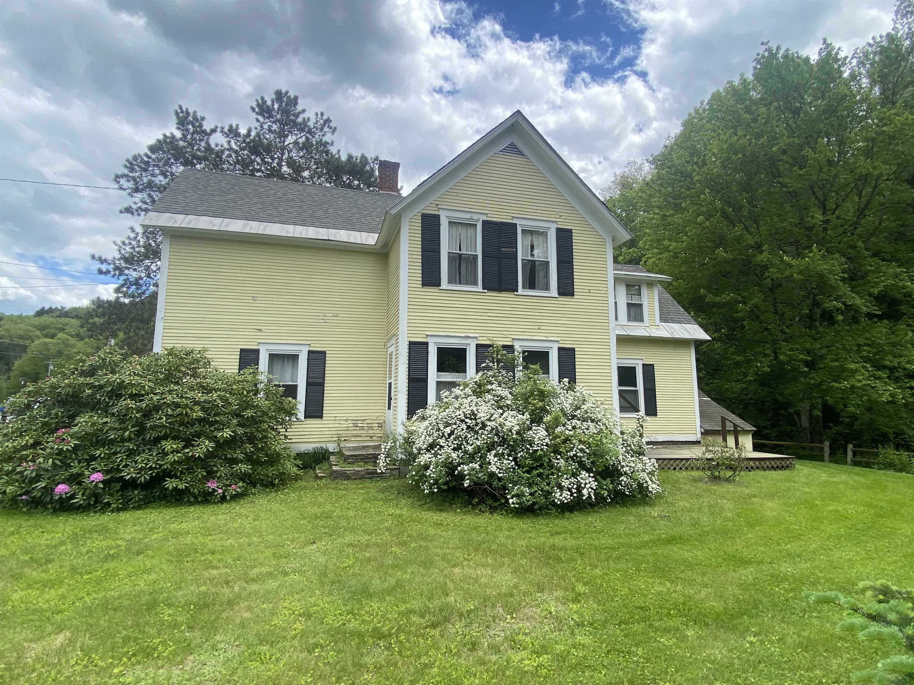
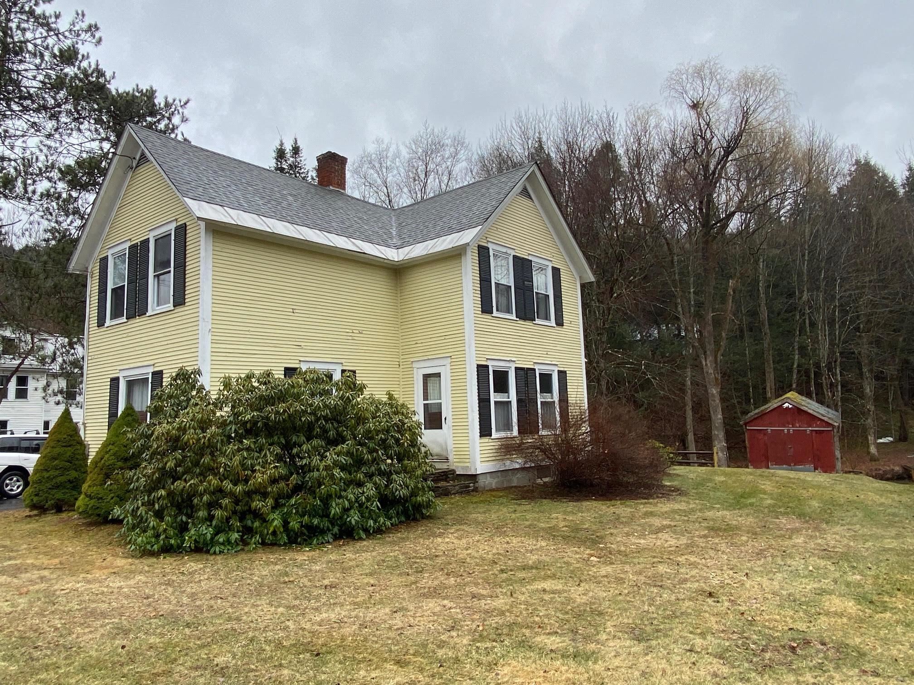
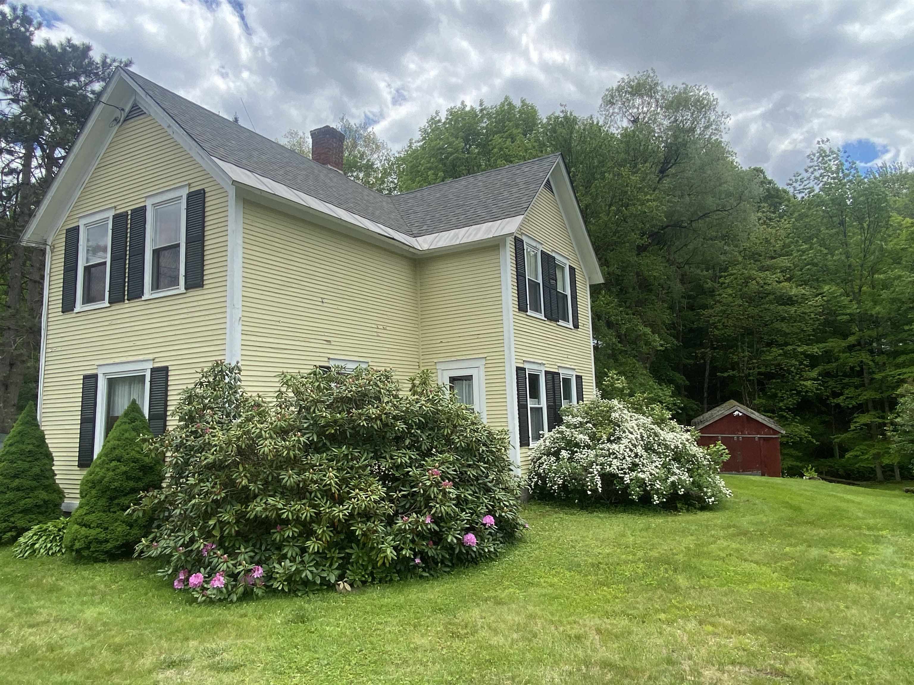
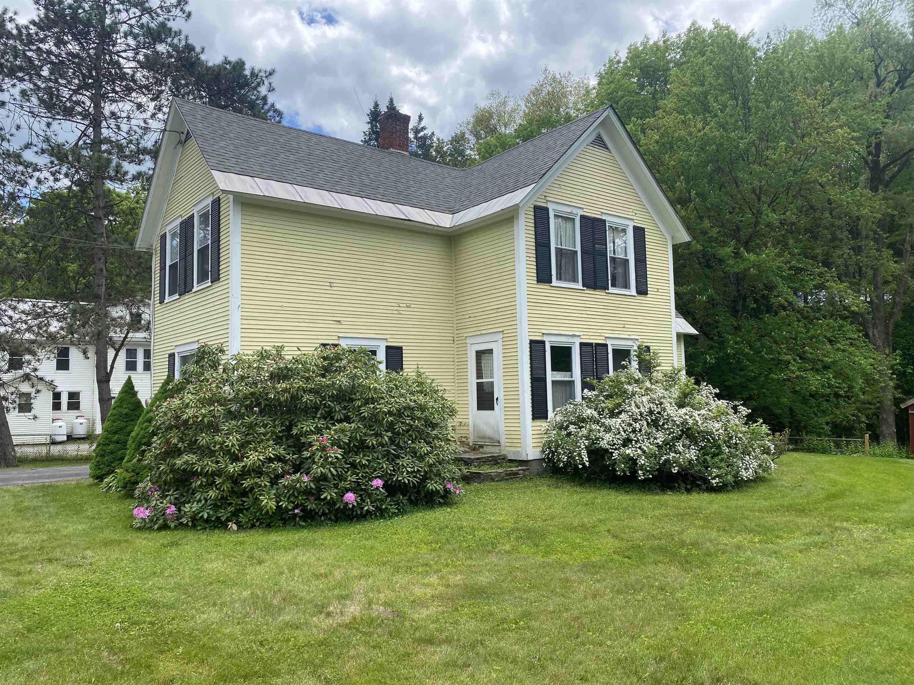
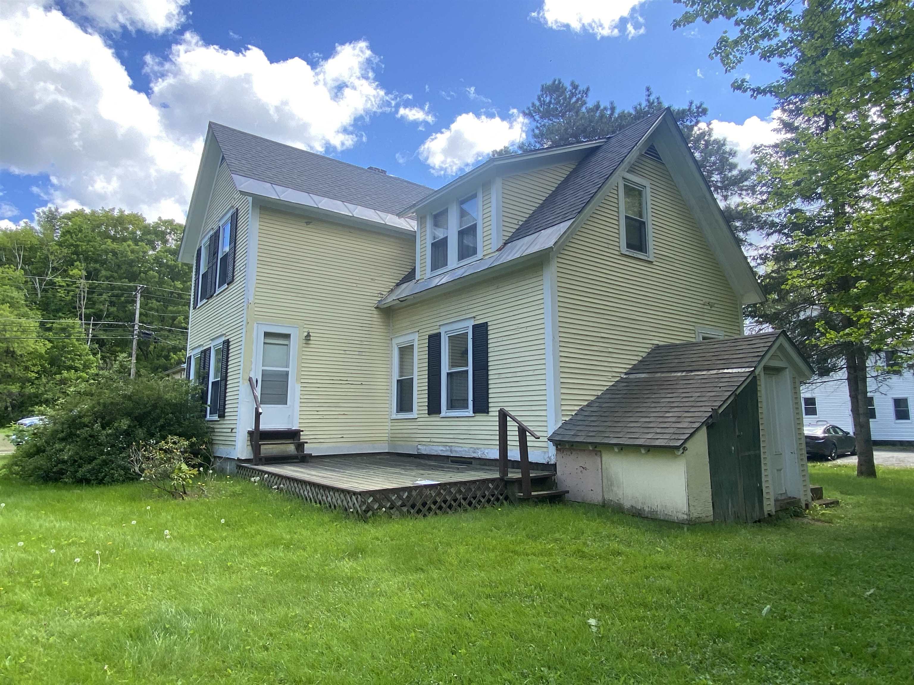
General Property Information
- Property Status:
- Active Under Contract
- Price:
- $245, 000
- Assessed:
- $0
- Assessed Year:
- County:
- VT-Windsor
- Acres:
- 0.84
- Property Type:
- Single Family
- Year Built:
- 1900
- Agency/Brokerage:
- Glenn Olney
Barrett & Valley Associates Inc. - Bedrooms:
- 4
- Total Baths:
- 2
- Sq. Ft. (Total):
- 1754
- Tax Year:
- 2024
- Taxes:
- $4, 203
- Association Fees:
This very nice, charming older home has a history that makes me happy. In 1935 when my father was just 17, my grandparents moved from the tiny Vermont village of Baltimore to the "big city" of Springfield, calling this grand house their new home. I grew up right across the road from where it once stood. In 1960, the Chester Road, or Route 11, was being straightened and improved, and a few houses had to be either torn down, or moved, such as this one. Only going a short distance, it was still quite a big deal, going from the south side of the road to the north side, a few hundred yards towards Chester. If you click through the pictures you will see photos from 1960 detailing that move. And then, that year, a new family began their story here, and it has been loved by that same family now for 65 years! There is lots of room inside, and you get a nice cozy feeling as you enter the kitchen. You'll find plenty of room in this house for a large family. And since it was set on a new foundation back in 1960, it has a full basement, something you don't usually find in houses of this era. Outside, you will totally enjoy the peace of the beautiful backyard, with a pretty year-round stream! For convenience, it's just a 1/2 mile walk down to the shopping plaza or the hospital, and I-91 and Okemo are just 15 - 20 minutes away. Now, after being lovingly cared for by the Knox family for all of these years, my grandma's and grandpa's house is ready to welcome a new family! Showings begin 5/31
Interior Features
- # Of Stories:
- 2
- Sq. Ft. (Total):
- 1754
- Sq. Ft. (Above Ground):
- 1754
- Sq. Ft. (Below Ground):
- 0
- Sq. Ft. Unfinished:
- 928
- Rooms:
- 8
- Bedrooms:
- 4
- Baths:
- 2
- Interior Desc:
- Appliances Included:
- Flooring:
- Heating Cooling Fuel:
- Water Heater:
- Basement Desc:
- Concrete, Concrete Floor, Full, Stairs - Exterior, Stairs - Interior, Unfinished, Walkout
Exterior Features
- Style of Residence:
- Farmhouse
- House Color:
- Time Share:
- No
- Resort:
- Exterior Desc:
- Exterior Details:
- Amenities/Services:
- Land Desc.:
- Level, Major Road Frontage, Stream, Near Shopping, Neighborhood, Near Hospital, Near School(s)
- Suitable Land Usage:
- Roof Desc.:
- Shingle
- Driveway Desc.:
- Paved
- Foundation Desc.:
- Block, Concrete
- Sewer Desc.:
- Public
- Garage/Parking:
- No
- Garage Spaces:
- 0
- Road Frontage:
- 100
Other Information
- List Date:
- 2025-05-27
- Last Updated:


