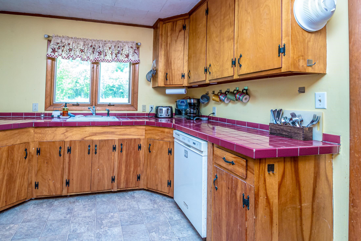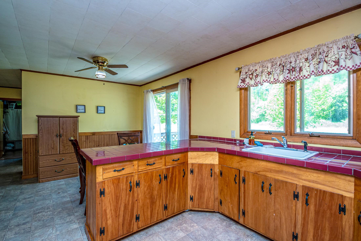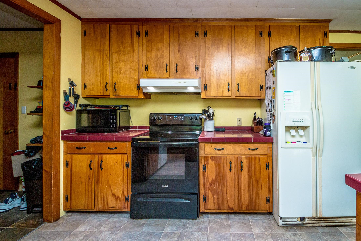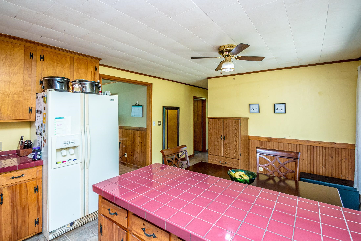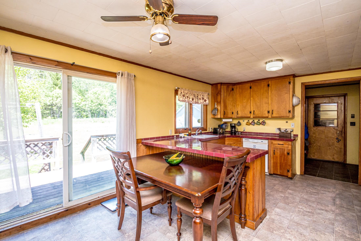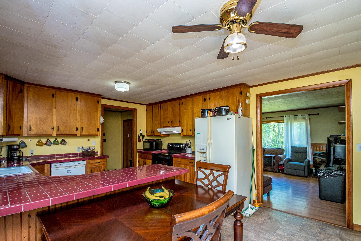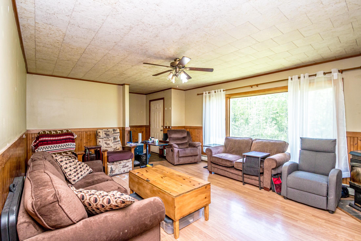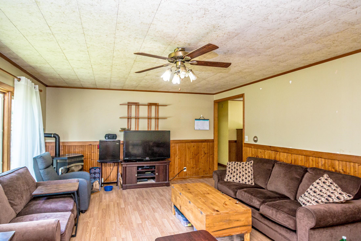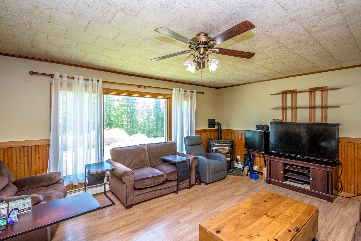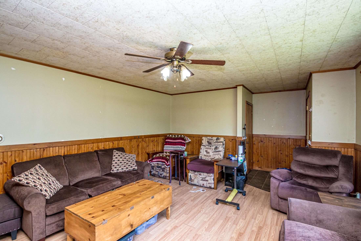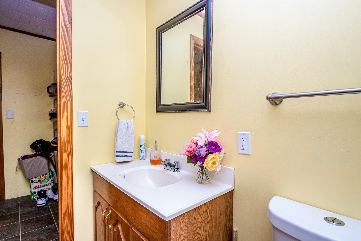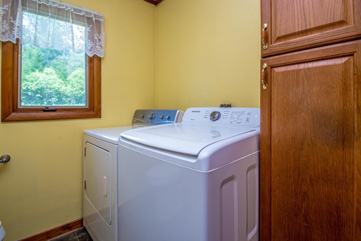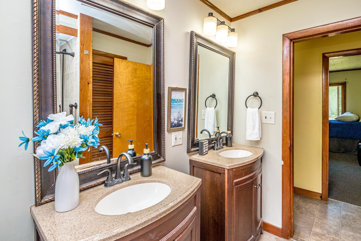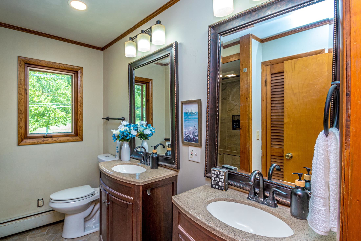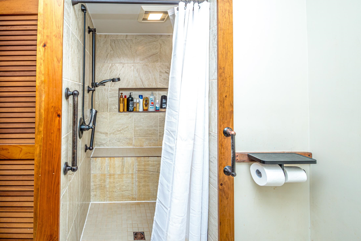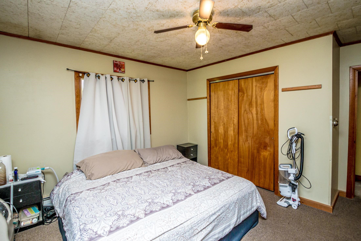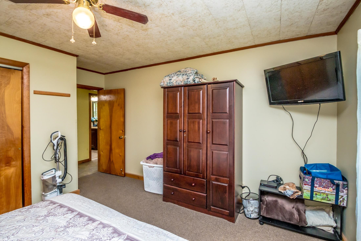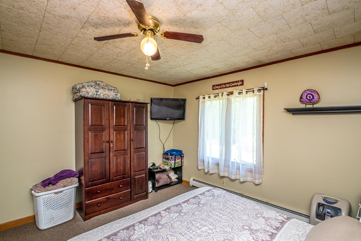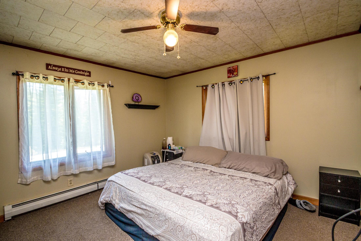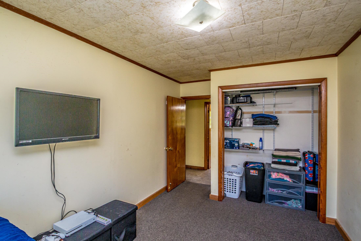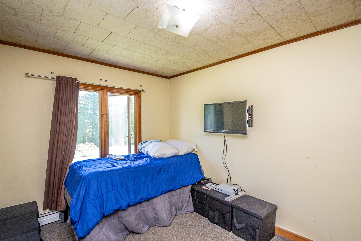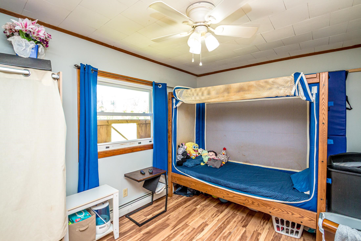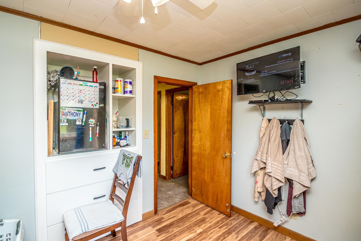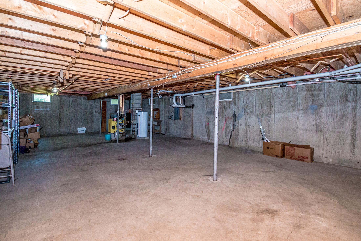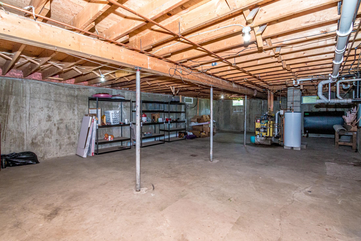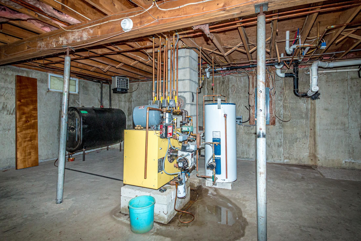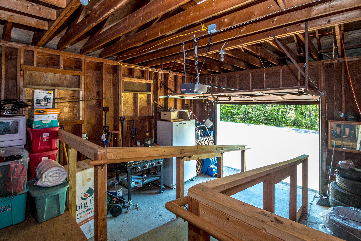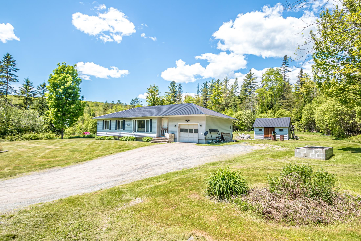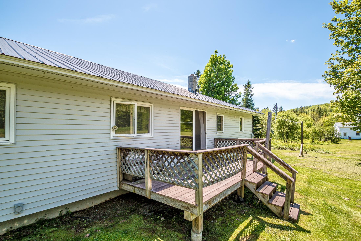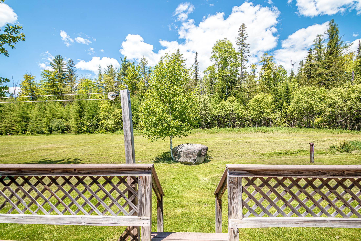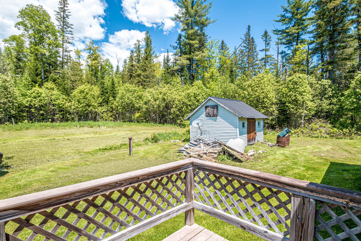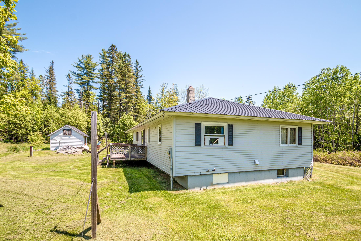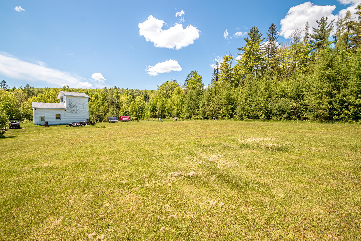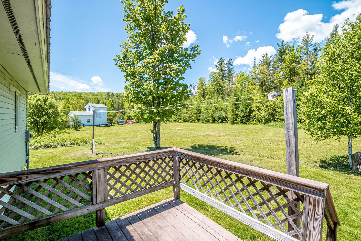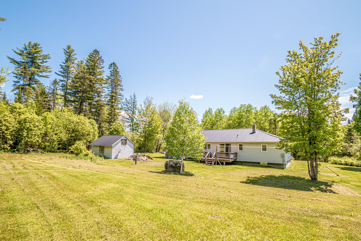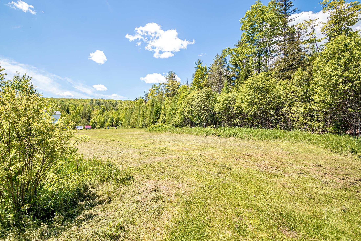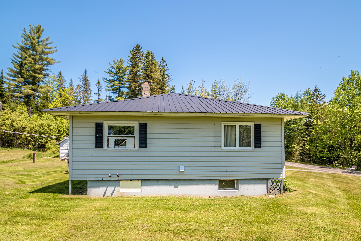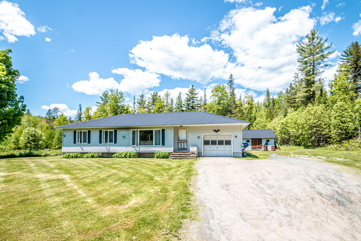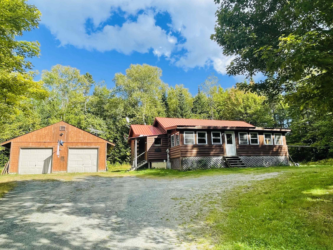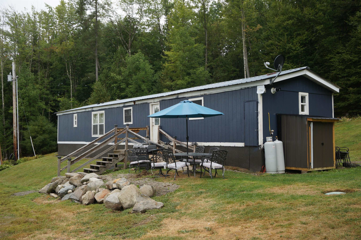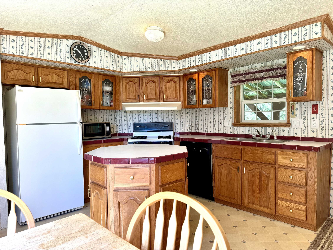1 of 44
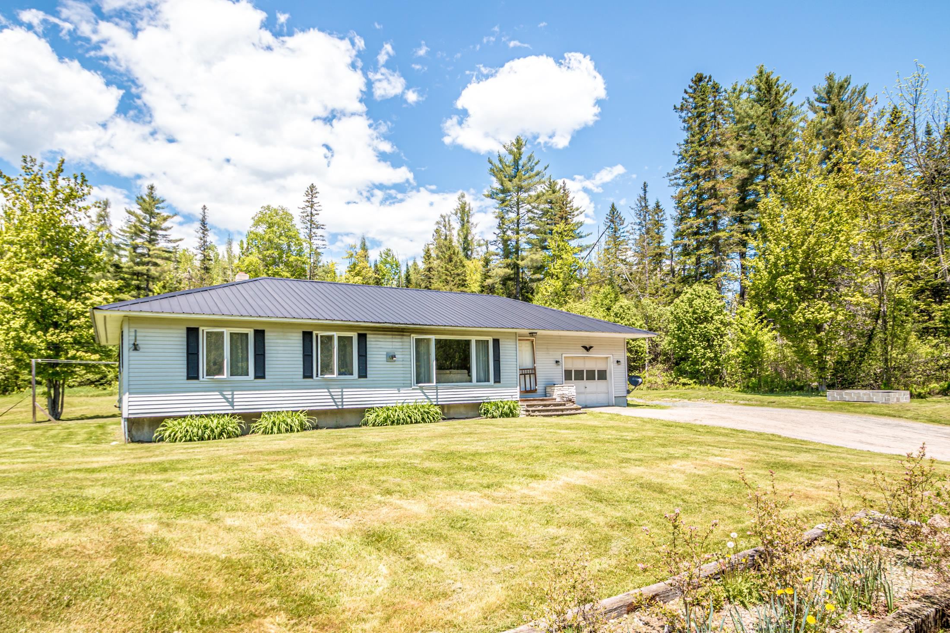
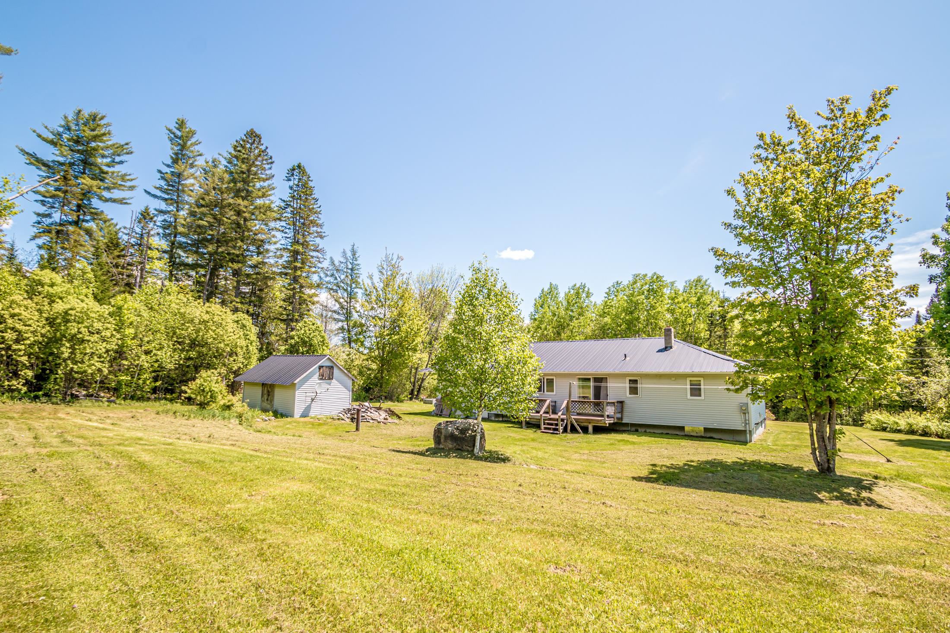
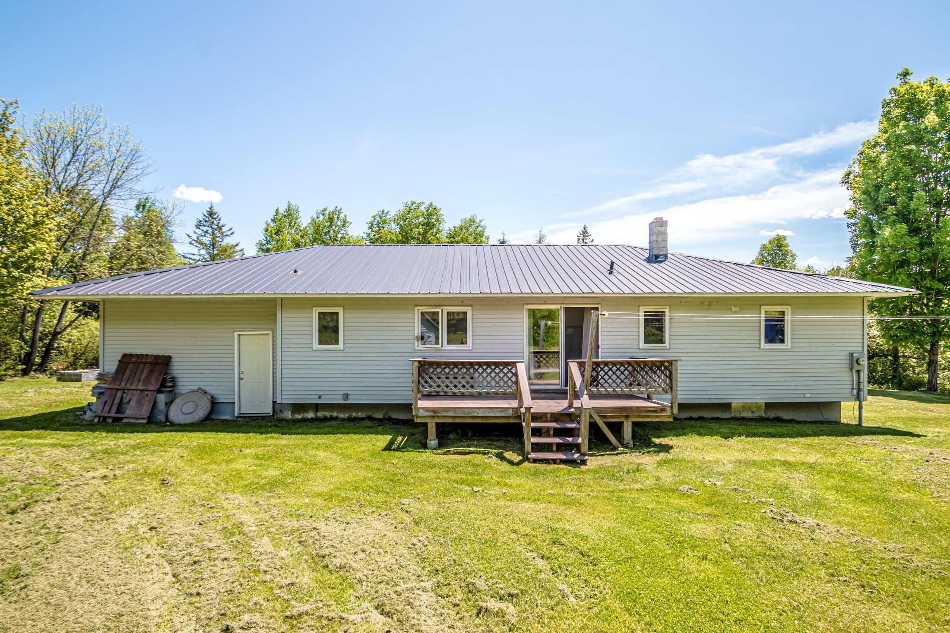
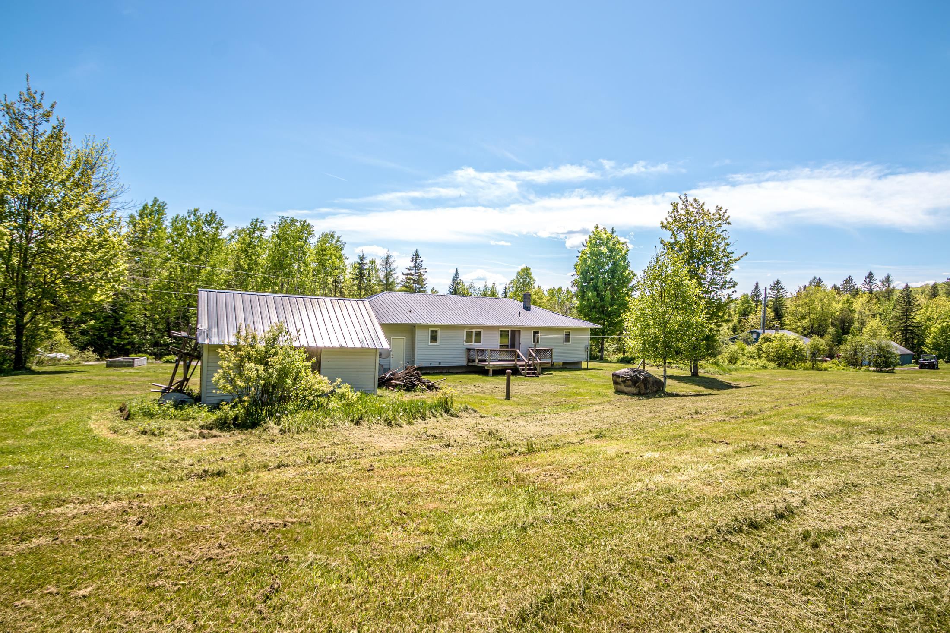
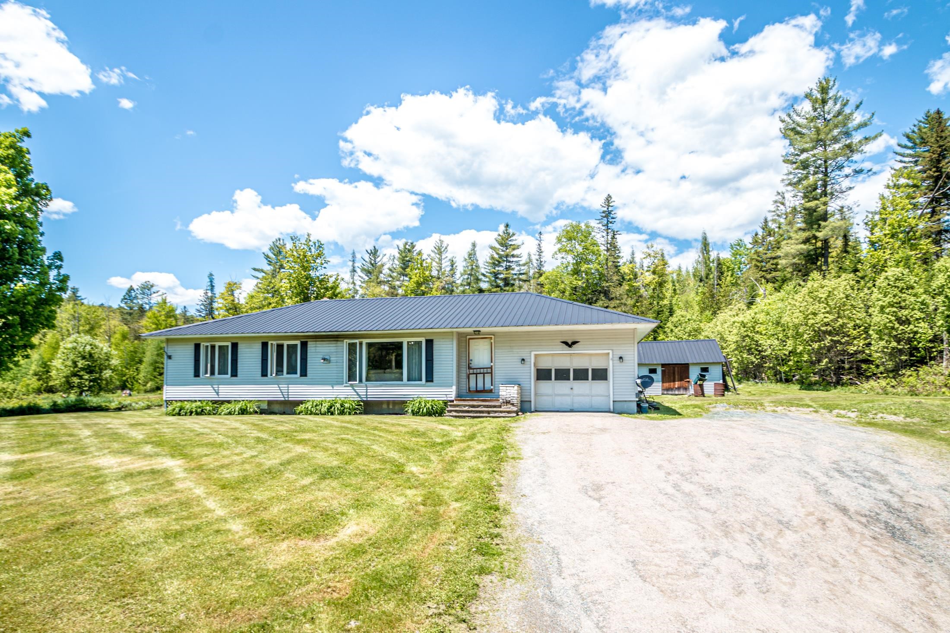
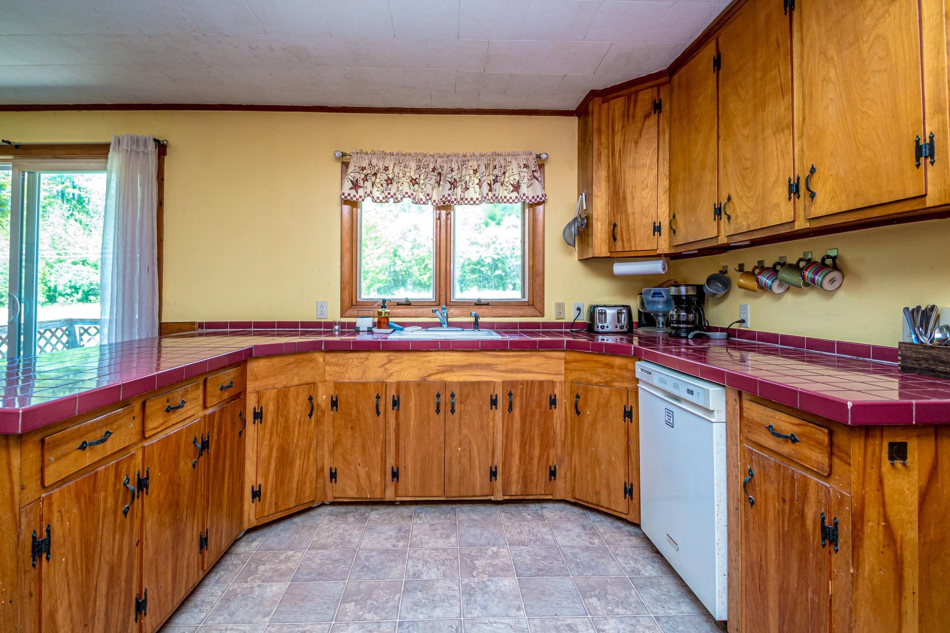
General Property Information
- Property Status:
- Active Under Contract
- Price:
- $250, 000
- Assessed:
- $0
- Assessed Year:
- County:
- VT-Essex
- Acres:
- 1.50
- Property Type:
- Single Family
- Year Built:
- 1971
- Agency/Brokerage:
- Jennifer Allen
Lisa Hampton Real Estate - Bedrooms:
- 3
- Total Baths:
- 2
- Sq. Ft. (Total):
- 1304
- Tax Year:
- 2024
- Taxes:
- $3, 813
- Association Fees:
Welcome home to this 3-bedroom, 2-bath ranch on 1.5 Acres – One-Floor Living at Its Best, offering the ease and comfort of one-floor living in a quiet, residential neighborhood. Designed with accessibility in mind, this home features handicap-accessible entryways and a layout that accommodates every stage of life. Enjoy the convenience of an attached 1-bay garage and a full basement with ample storage or workshop potential. Sitting on a generous 1.5-acre lot, there’s room to grow – plant your dream garden, host summer barbecues, or enjoy the peaceful outdoor space. A detached shed provides extra storage for tools or outdoor equipment, and the deck off the dining room overlooks the spacious backyard, offering endless possibilities for play, projects, or relaxing in nature. This home combines space, comfort, and functionality – don’t miss your chance to make it yours! ATV directly from the property. Nearby to all the outdoor recreation you could want, from skiing, fishing, biking, hiking, or boating - this area has it all. Conveniently located for commuting to St.Johnsbury, Littleton or Lancaster. Schedule your showing today!
Interior Features
- # Of Stories:
- 1
- Sq. Ft. (Total):
- 1304
- Sq. Ft. (Above Ground):
- 1304
- Sq. Ft. (Below Ground):
- 0
- Sq. Ft. Unfinished:
- 1304
- Rooms:
- 7
- Bedrooms:
- 3
- Baths:
- 2
- Interior Desc:
- Appliances Included:
- Flooring:
- Heating Cooling Fuel:
- Water Heater:
- Basement Desc:
- Concrete, Concrete Floor, Full
Exterior Features
- Style of Residence:
- Ranch
- House Color:
- Time Share:
- No
- Resort:
- Exterior Desc:
- Exterior Details:
- Amenities/Services:
- Land Desc.:
- Open
- Suitable Land Usage:
- Roof Desc.:
- Metal
- Driveway Desc.:
- Gravel
- Foundation Desc.:
- Poured Concrete
- Sewer Desc.:
- Private
- Garage/Parking:
- Yes
- Garage Spaces:
- 1
- Road Frontage:
- 150
Other Information
- List Date:
- 2025-05-27
- Last Updated:


