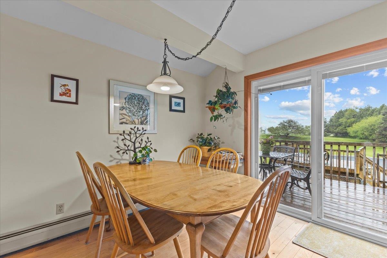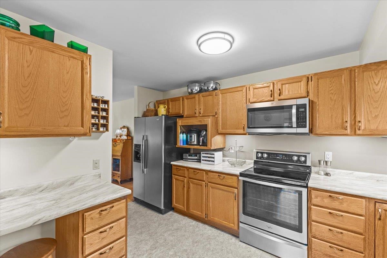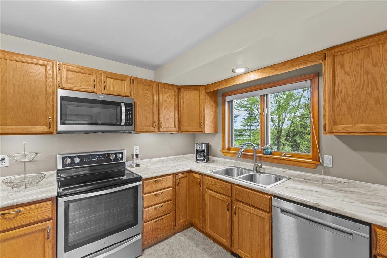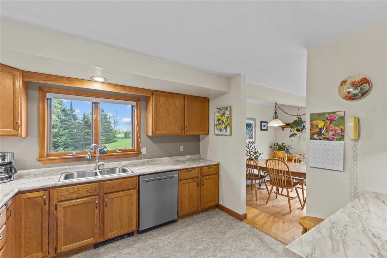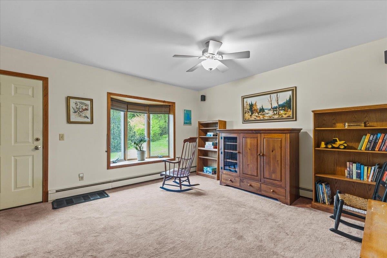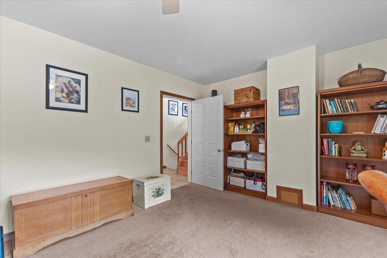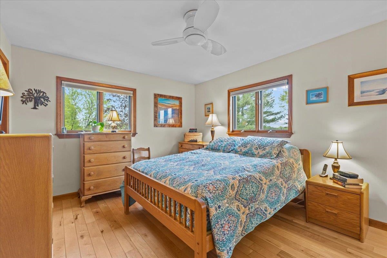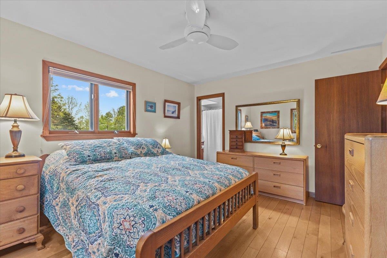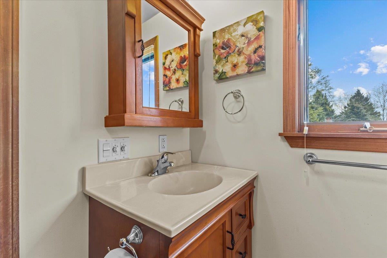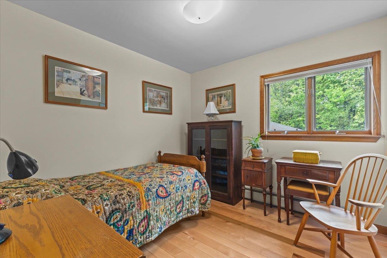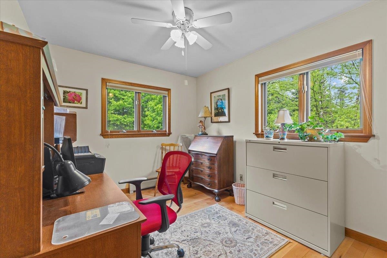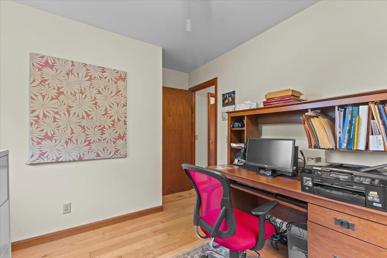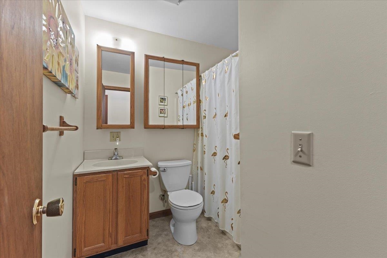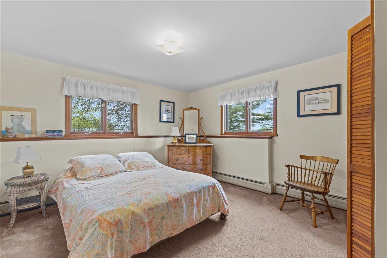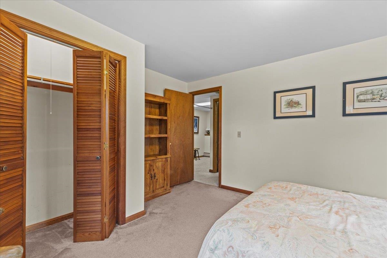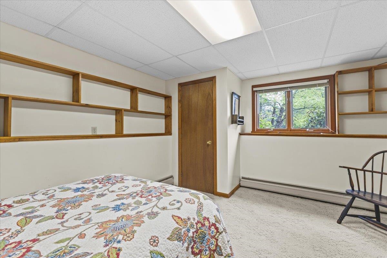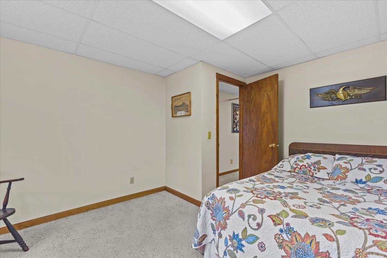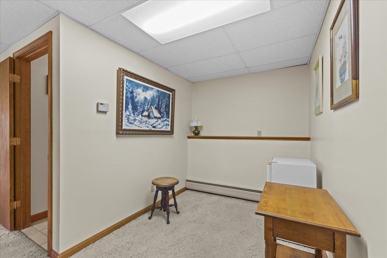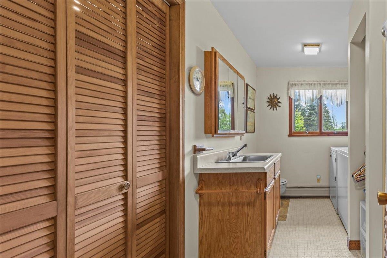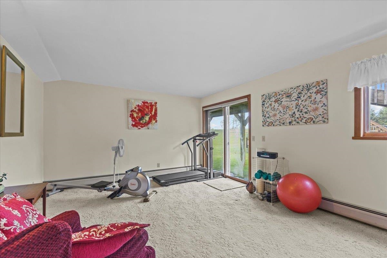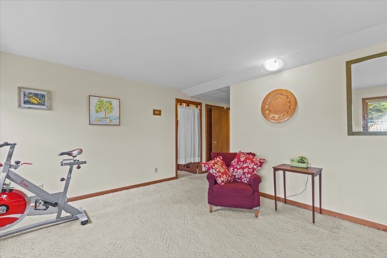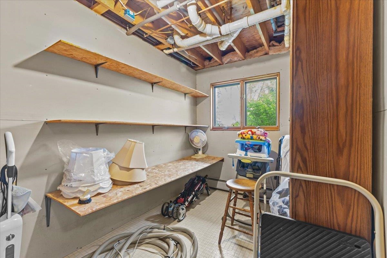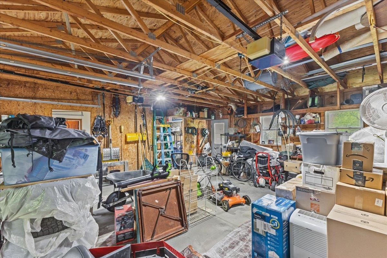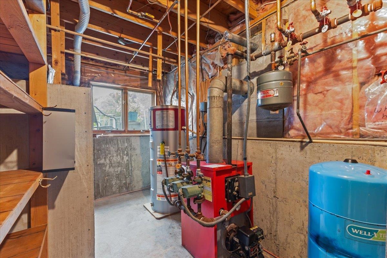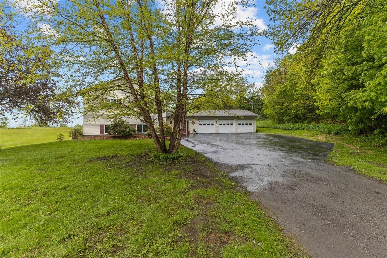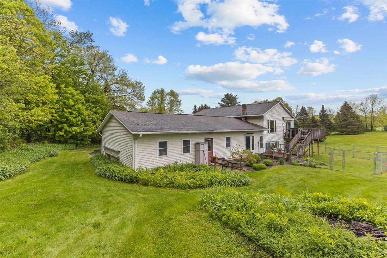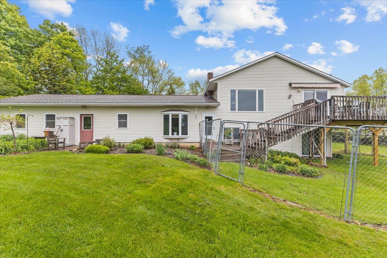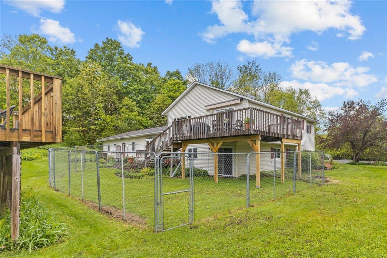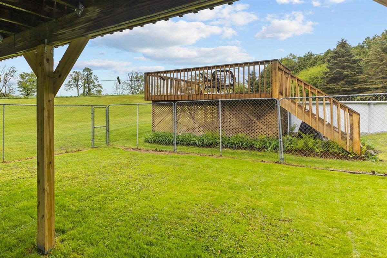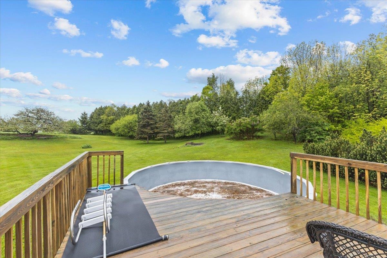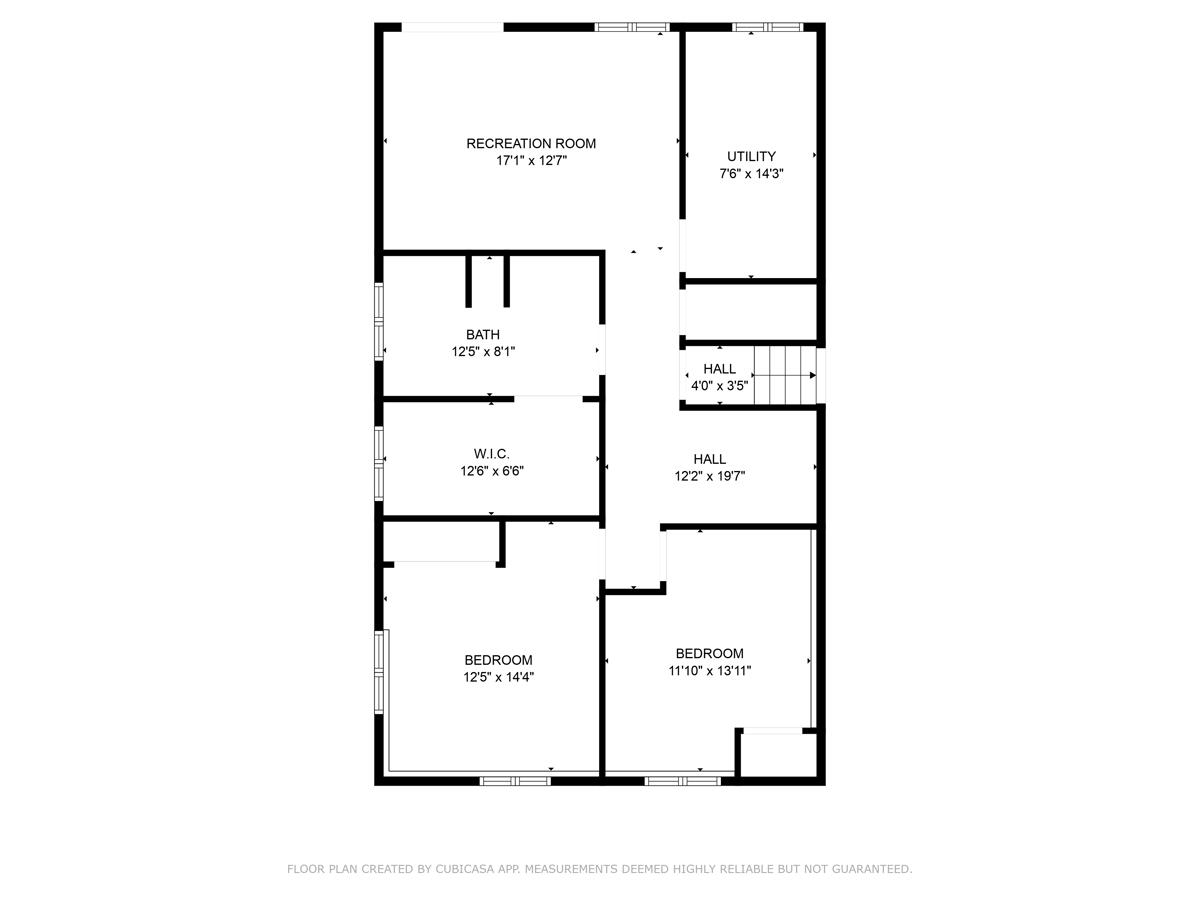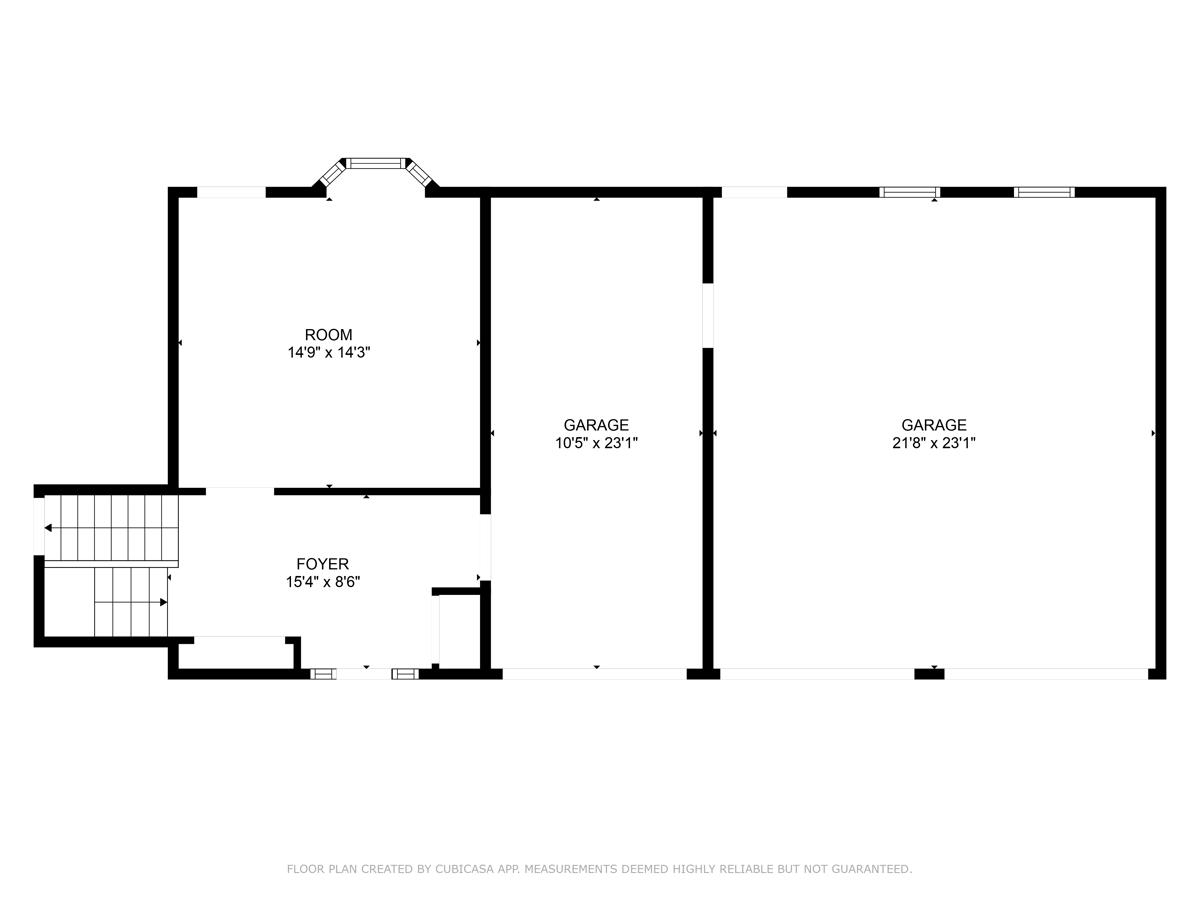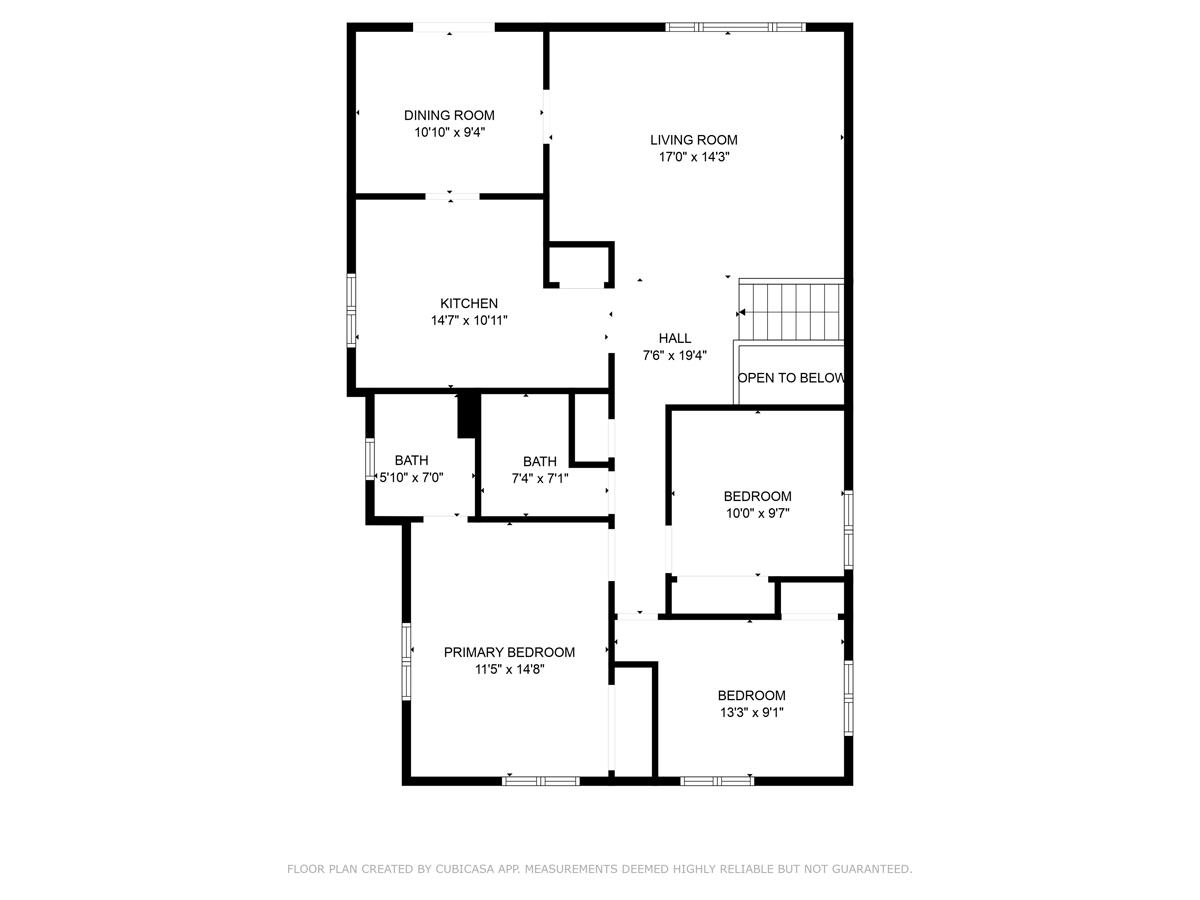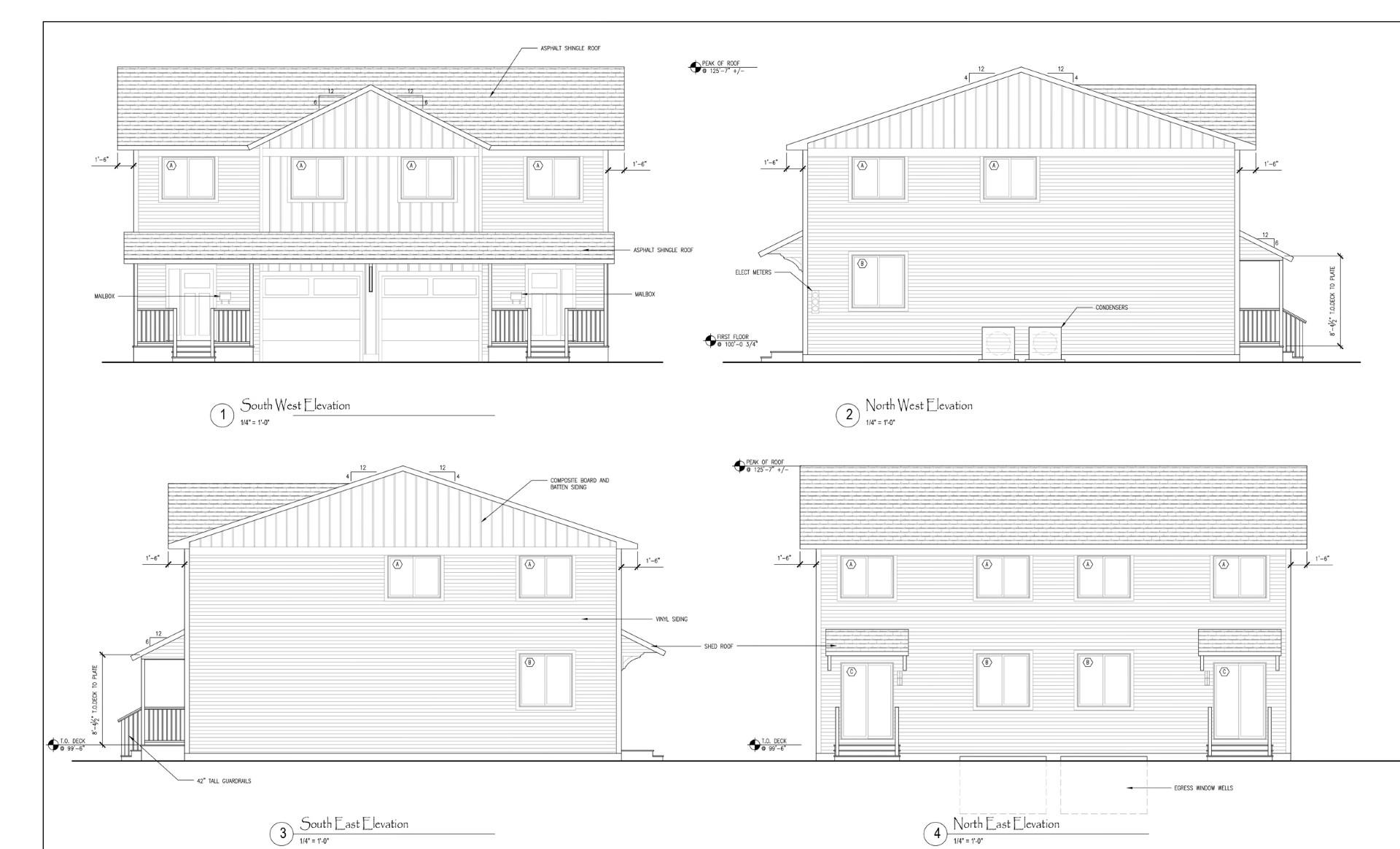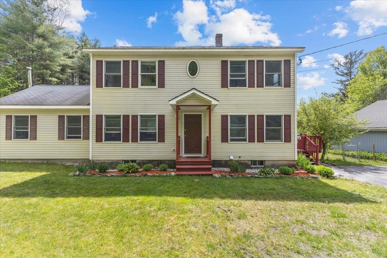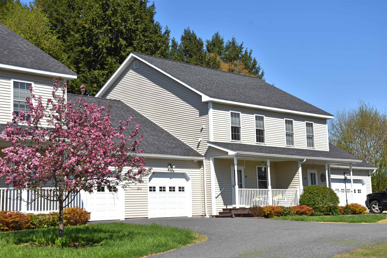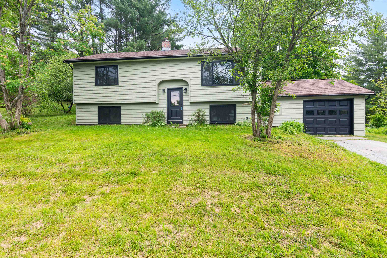1 of 39
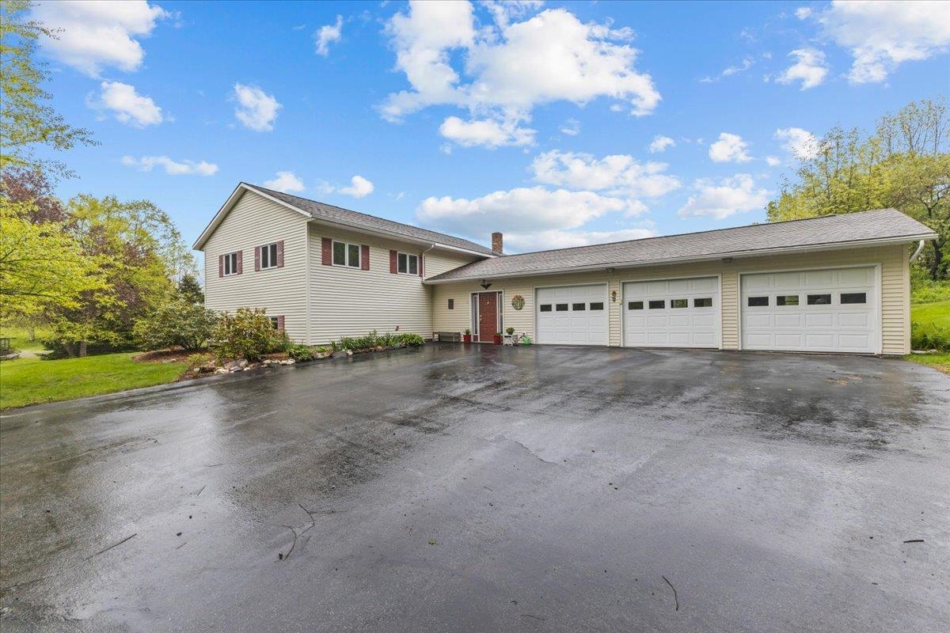
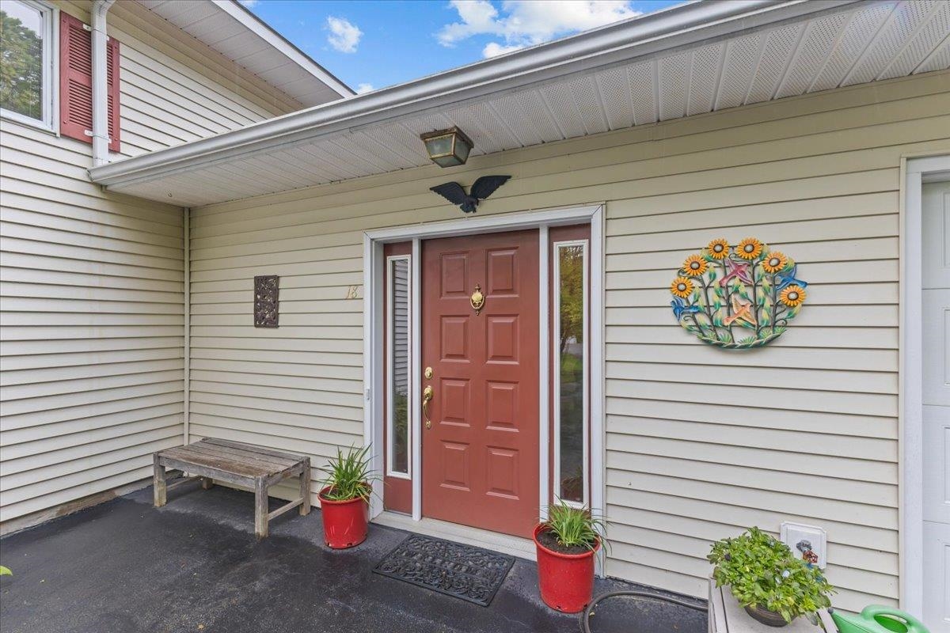
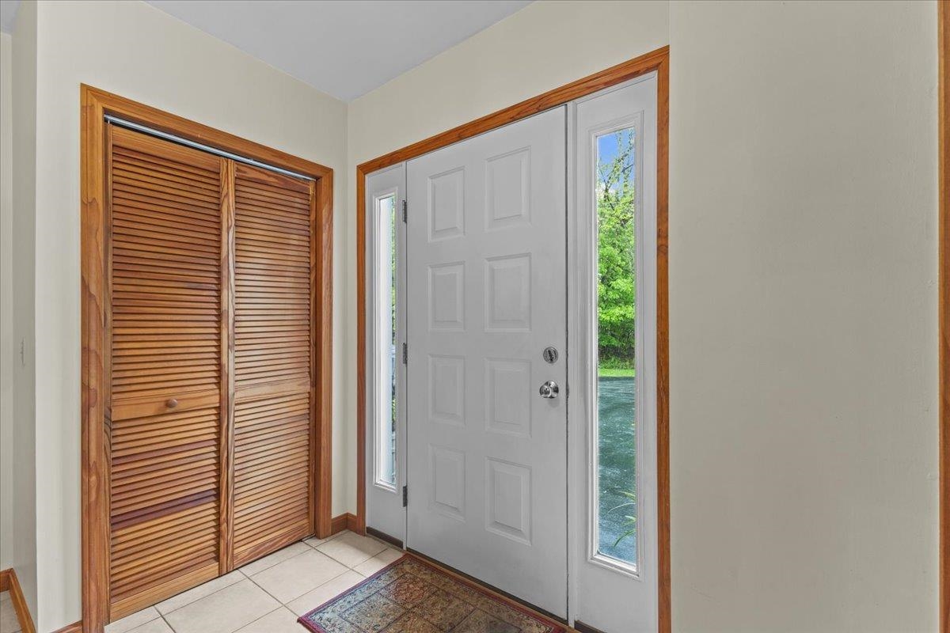
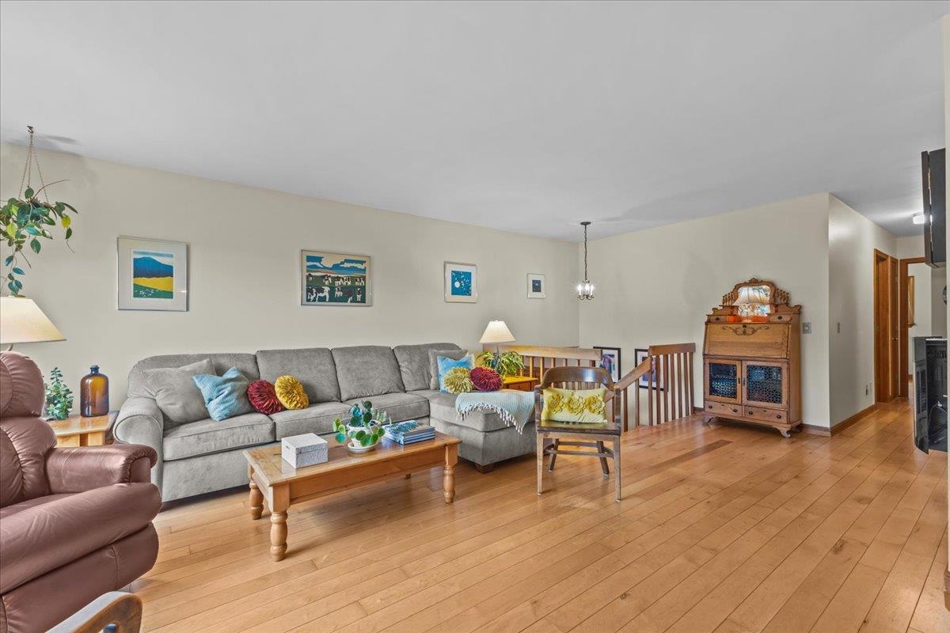
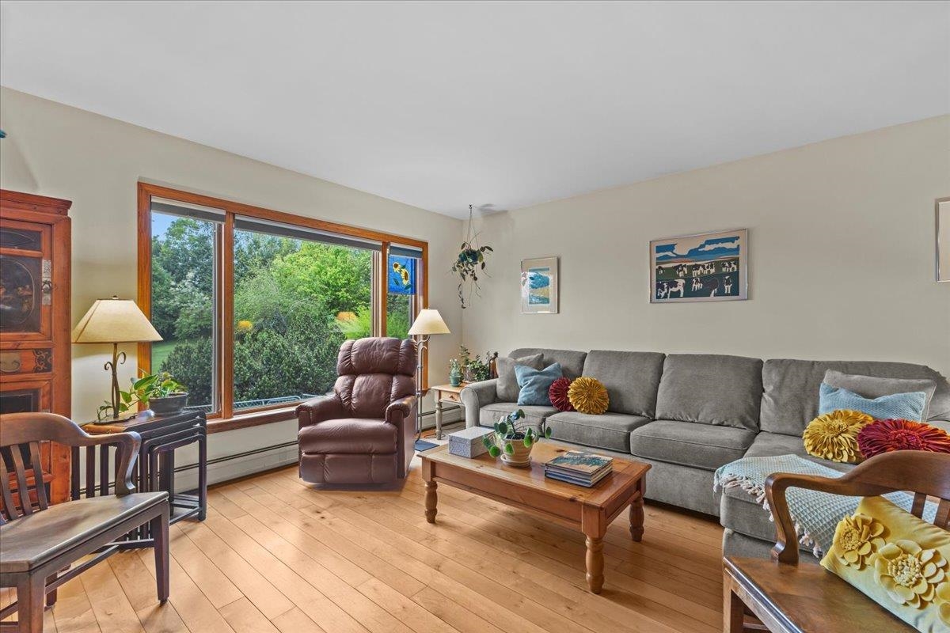
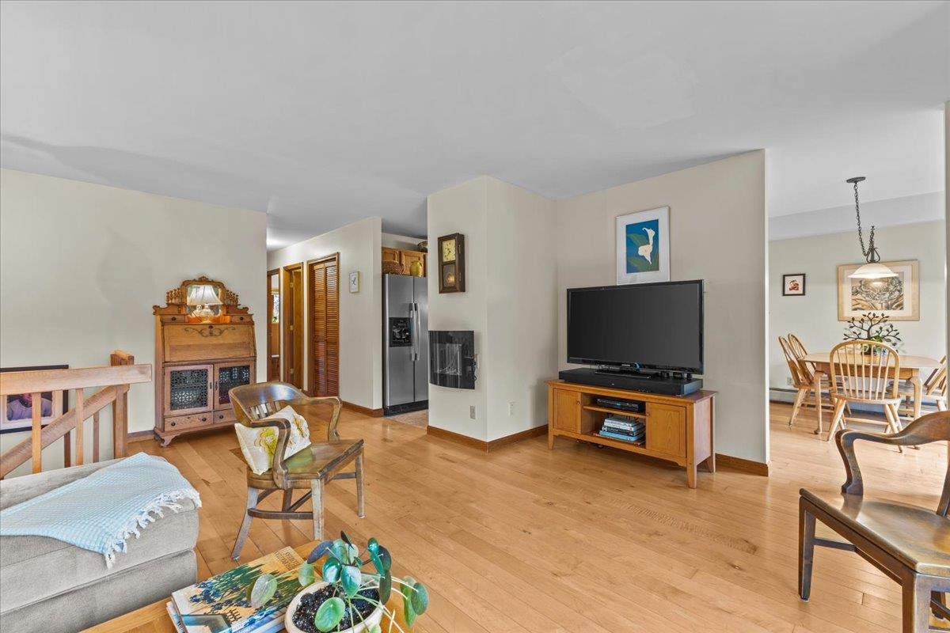
General Property Information
- Property Status:
- Active
- Price:
- $459, 900
- Assessed:
- $0
- Assessed Year:
- County:
- VT-Washington
- Acres:
- 1.93
- Property Type:
- Single Family
- Year Built:
- 1986
- Agency/Brokerage:
- Matt Havers
Flat Fee Real Estate - Bedrooms:
- 4
- Total Baths:
- 3
- Sq. Ft. (Total):
- 2688
- Tax Year:
- Taxes:
- $0
- Association Fees:
Tucked away on a quiet cul-de-sac in Barre Town, this spacious 4-bedroom, 3-bath tri-level raised ranch offers a perfect mix of comfort, space, and convenience. Set on nearly 2 open acres, there’s plenty of room to spread out—inside and out. Step into the must-have Vermont mudroom, the perfect spot to kick off muddy boots and snowy gear. This entry level also gives you access to the oversized 3-car garage and a huge bonus room with a walkout to the backyard—ideal for a rec room, workout space, or whatever suits your needs. Head upstairs to the main living area, where the open layout connects the living room, dining area, and kitchen—great for everyday living and easy entertaining. Need more space to host? The large back deck is perfect for BBQs, get-togethers, or just relaxing and taking in the view. The top floor features a nice primary suite with its own full bath, along with two more bedrooms and another full bath. Downstairs, there’s a bright family room, a fourth bedroom, and an office—perfect for remote work, hobbies, or guest space. Located just minutes from I-89 and all the amenities of Barre Town, this home checks all the boxes: space, location, and room to grow. Come see what makes this one a standout!
Interior Features
- # Of Stories:
- 2
- Sq. Ft. (Total):
- 2688
- Sq. Ft. (Above Ground):
- 2688
- Sq. Ft. (Below Ground):
- 0
- Sq. Ft. Unfinished:
- 0
- Rooms:
- 10
- Bedrooms:
- 4
- Baths:
- 3
- Interior Desc:
- Central Vacuum, Blinds, Ceiling Fan, Dining Area, Natural Light, Laundry - Basement
- Appliances Included:
- Dishwasher, Dryer, Microwave, Range - Electric, Refrigerator, Washer
- Flooring:
- Carpet, Hardwood, Vinyl
- Heating Cooling Fuel:
- Water Heater:
- Basement Desc:
- Finished, Walkout
Exterior Features
- Style of Residence:
- Raised Ranch, Tri-Level
- House Color:
- Time Share:
- No
- Resort:
- Exterior Desc:
- Exterior Details:
- Deck, Fence - Partial, Garden Space, Natural Shade
- Amenities/Services:
- Land Desc.:
- City Lot, Level, Open
- Suitable Land Usage:
- Roof Desc.:
- Shingle - Asphalt
- Driveway Desc.:
- Paved
- Foundation Desc.:
- Concrete
- Sewer Desc.:
- Leach Field, Private, Septic
- Garage/Parking:
- Yes
- Garage Spaces:
- 3
- Road Frontage:
- 412
Other Information
- List Date:
- 2025-05-29
- Last Updated:


