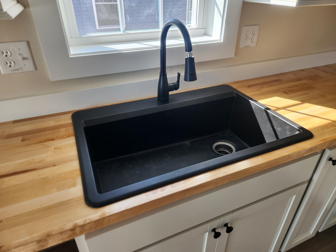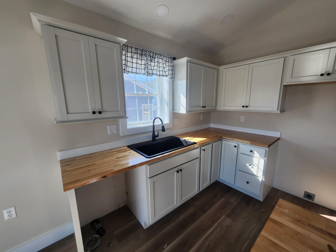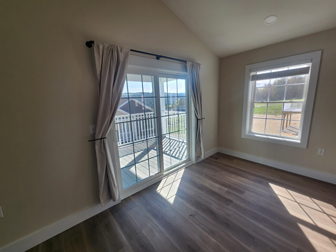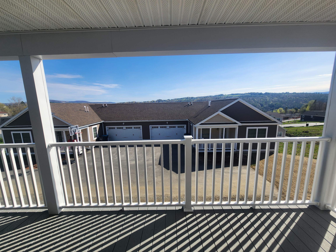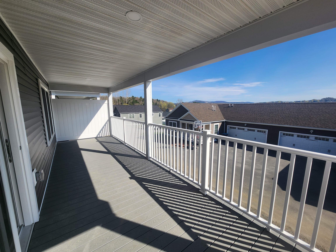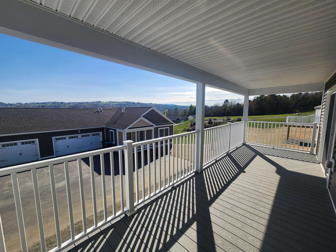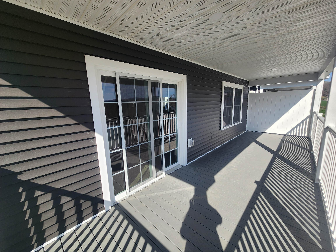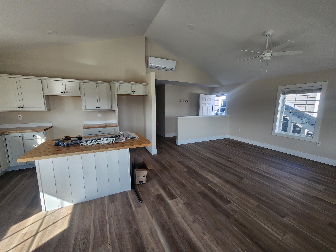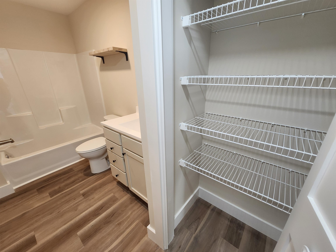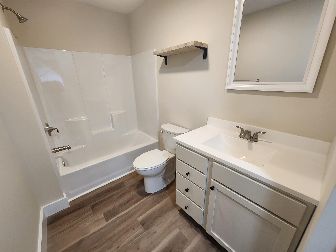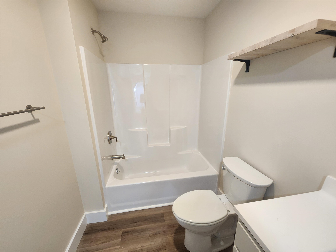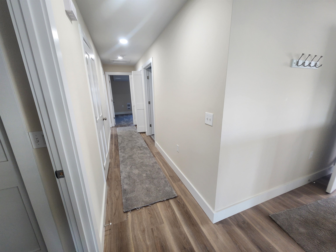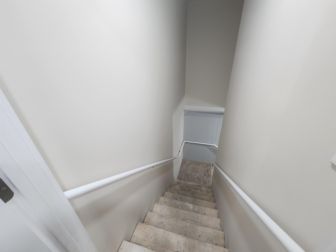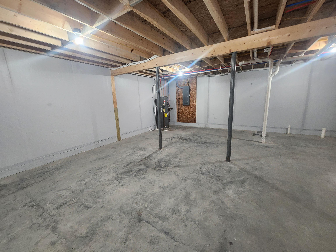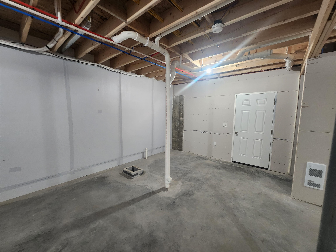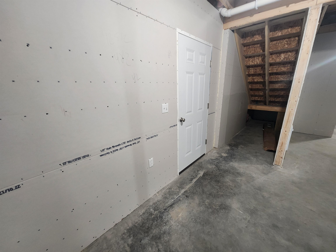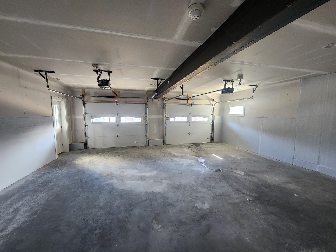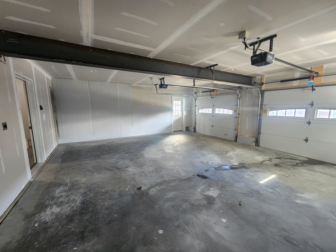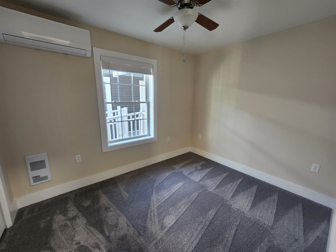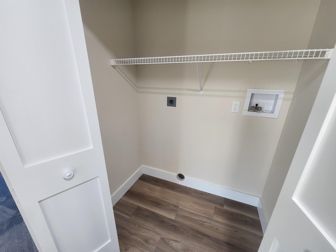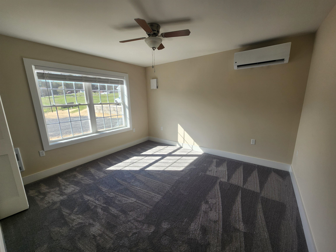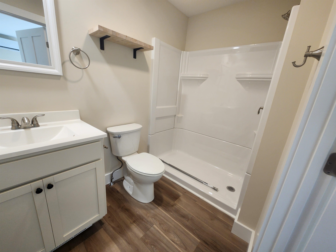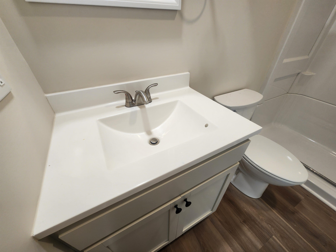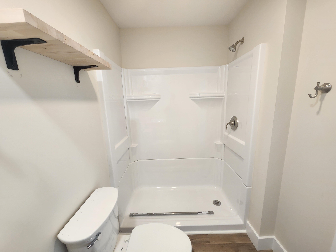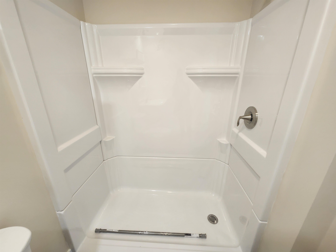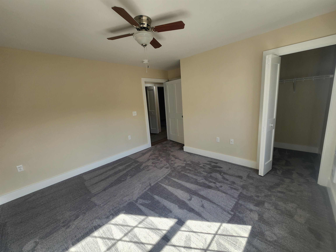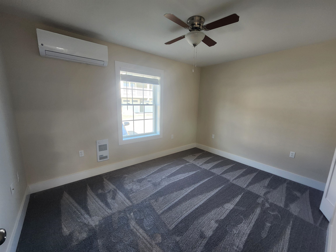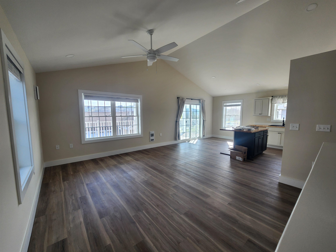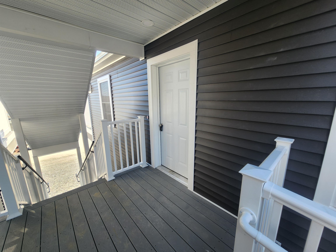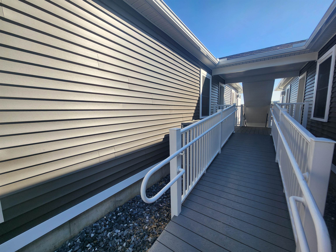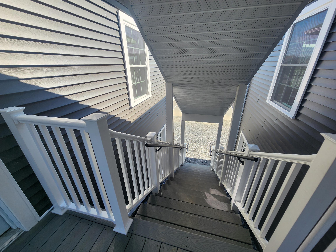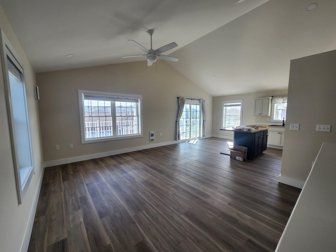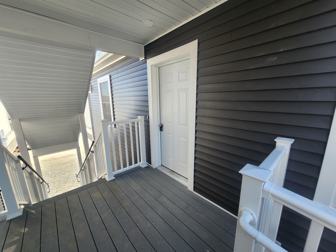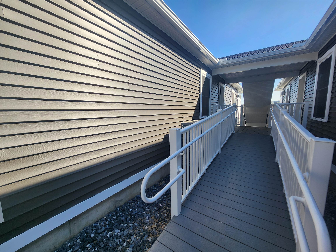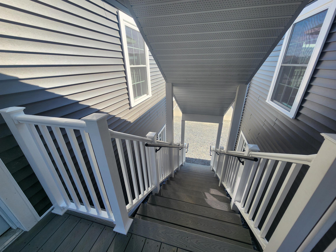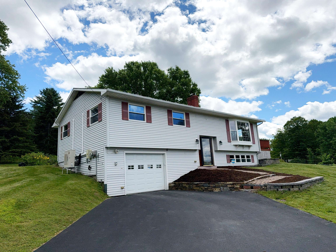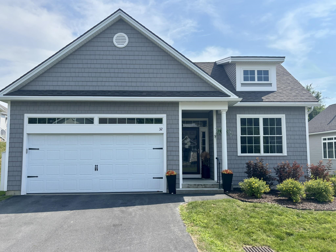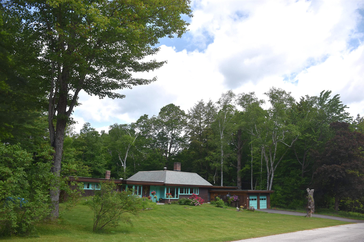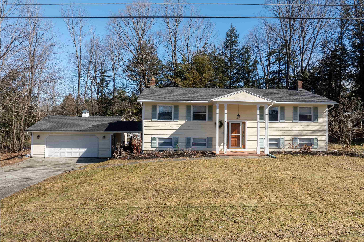1 of 41
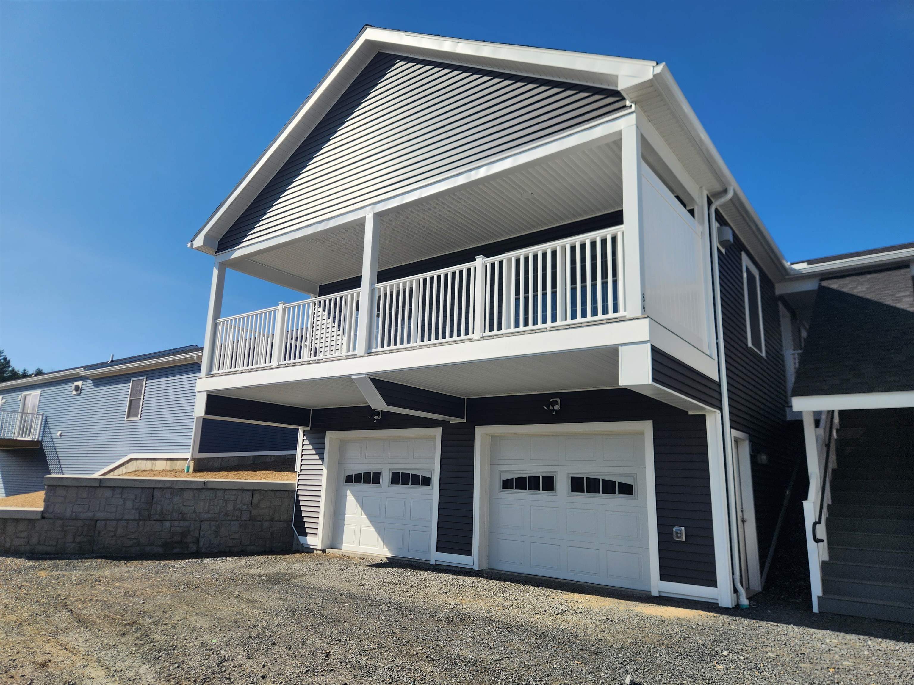
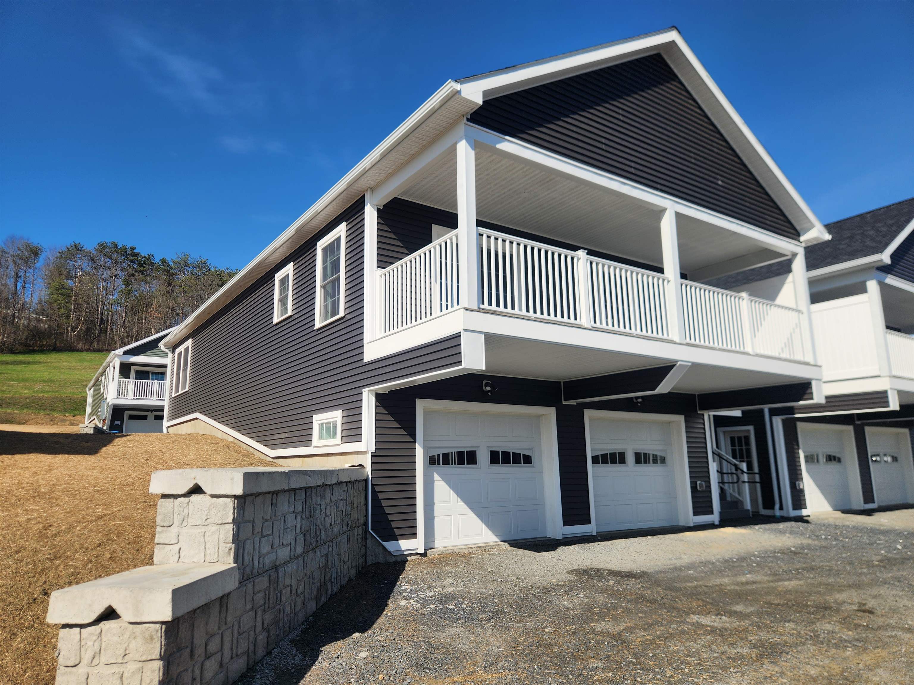
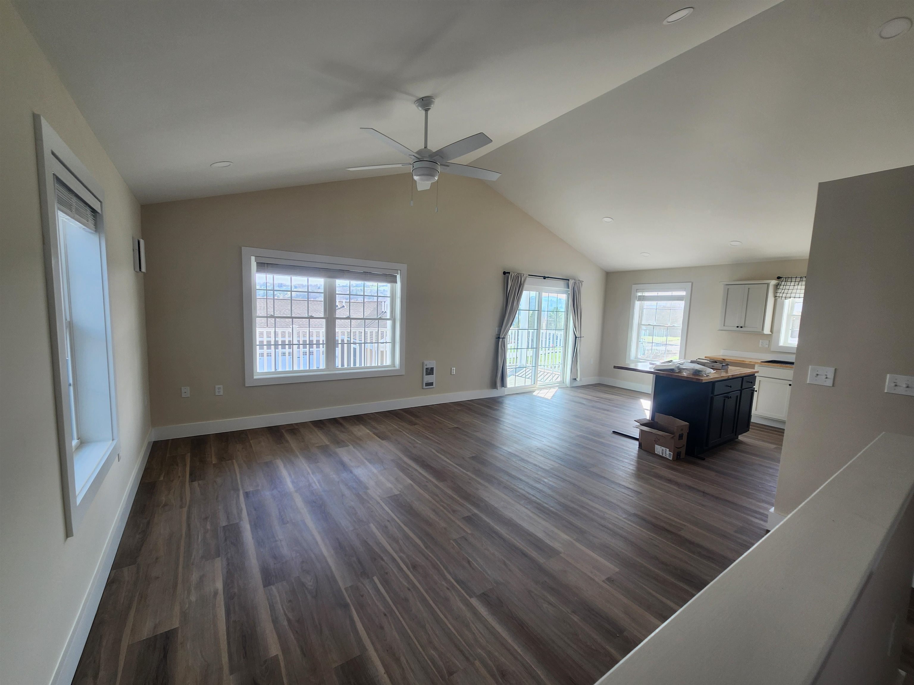
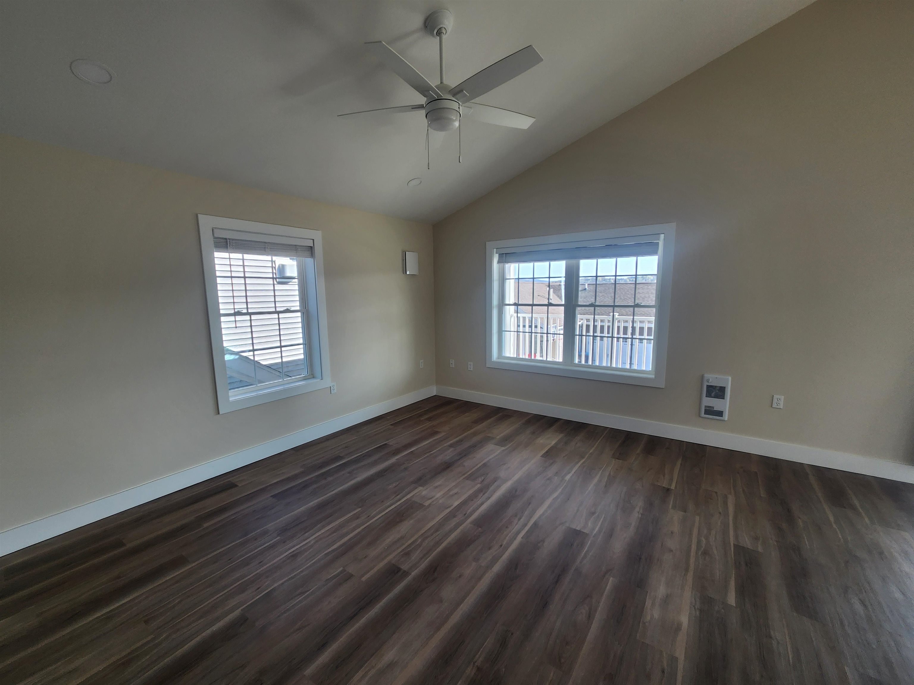
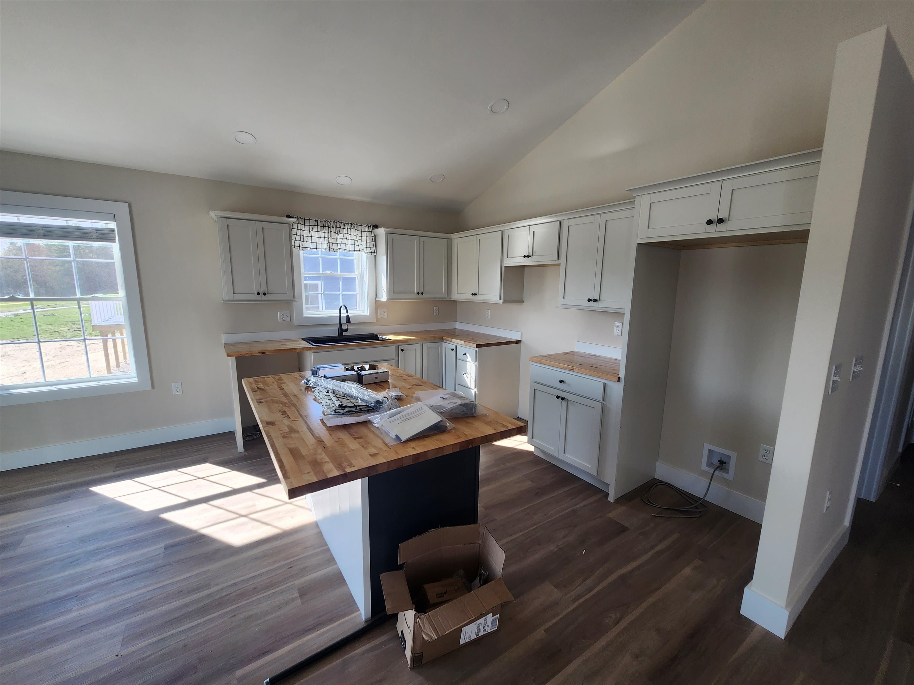
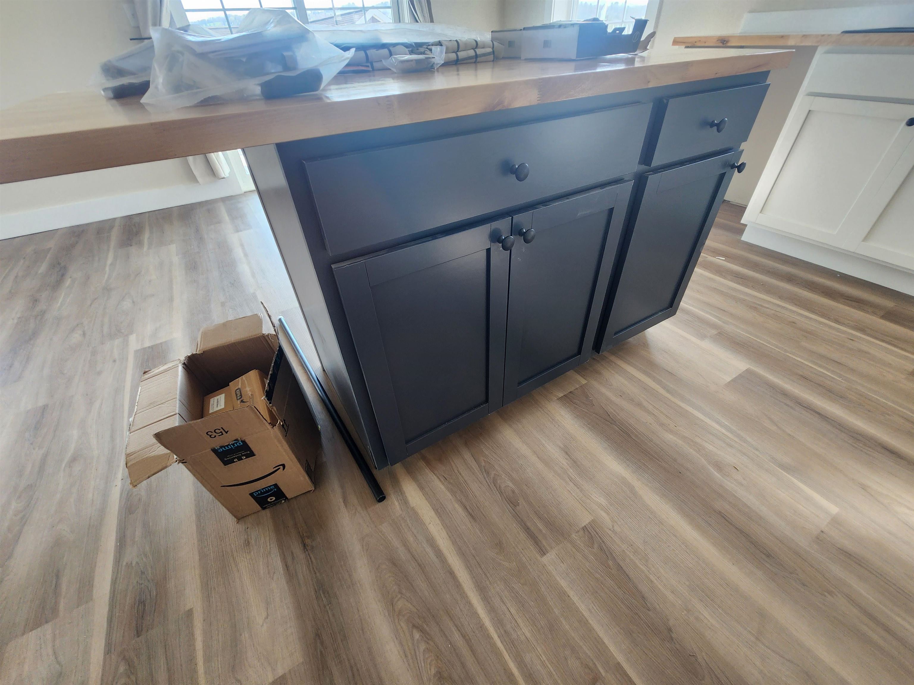
General Property Information
- Property Status:
- Active
- Price:
- $425, 000
- Assessed:
- $0
- Assessed Year:
- County:
- VT-Washington
- Acres:
- 0.20
- Property Type:
- Condo
- Year Built:
- 2025
- Agency/Brokerage:
- James Fecteau
Fecteau Real Estate - Bedrooms:
- 3
- Total Baths:
- 2
- Sq. Ft. (Total):
- 1280
- Tax Year:
- Taxes:
- $0
- Association Fees:
Welcome to 82 Ivan Drive in the desirable Beckley Hill Meadows neighborhood. This modern condo features a charming design with 3 bedrooms, 2 full bathrooms, and 1, 250 +/- square feet of living space. Brand-new construction and move-in ready. Conveniently located in Barre Town, it's just minutes from shopping, dining, and entertainment; allowing you to enjoy the tranquility of a residential area while be close to city amenities. Share condo lot, with common acreage and no shared walls. No association or condo fees - only a shared master insurance policy. Lot features 2 standalone condo units.
Interior Features
- # Of Stories:
- 2
- Sq. Ft. (Total):
- 1280
- Sq. Ft. (Above Ground):
- 1280
- Sq. Ft. (Below Ground):
- 0
- Sq. Ft. Unfinished:
- 1280
- Rooms:
- 5
- Bedrooms:
- 3
- Baths:
- 2
- Interior Desc:
- Blinds, Ceiling Fan, Dining Area, Draperies, Kitchen Island, Laundry Hook-ups, Lighting - LED, Primary BR w/ BA, Vaulted Ceiling, Walk-in Closet, Programmable Thermostat, Laundry - 1st Floor, Attic - Pulldown
- Appliances Included:
- Dishwasher, Disposal, Microwave, Range - Electric, Refrigerator, Vented Exhaust Fan, Water Heater
- Flooring:
- Carpet, Vinyl
- Heating Cooling Fuel:
- Water Heater:
- Basement Desc:
- Concrete, Concrete Floor, Storage Space, Walkout, Interior Access, Exterior Access
Exterior Features
- Style of Residence:
- Detached, Modern Architecture, Multi-Level, Walkout Lower Level
- House Color:
- Time Share:
- No
- Resort:
- Exterior Desc:
- Exterior Details:
- Deck, Porch - Covered, Storage, Window Screens, Windows - Low E
- Amenities/Services:
- Land Desc.:
- Corner, Hilly, Sloping, Subdivision, View, Near Country Club, Near Golf Course, Near Paths, Near Shopping, Neighborhood, Near Public Transportatn, Near Hospital, Near School(s)
- Suitable Land Usage:
- Roof Desc.:
- Shingle - Architectural
- Driveway Desc.:
- Gravel
- Foundation Desc.:
- Concrete, Poured Concrete
- Sewer Desc.:
- Public Sewer On-Site
- Garage/Parking:
- Yes
- Garage Spaces:
- 2
- Road Frontage:
- 0
Other Information
- List Date:
- 2025-05-28
- Last Updated:


