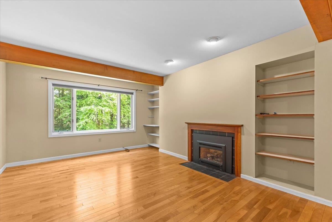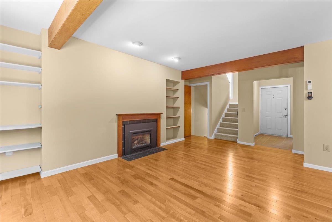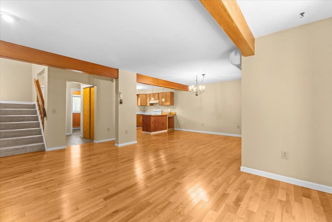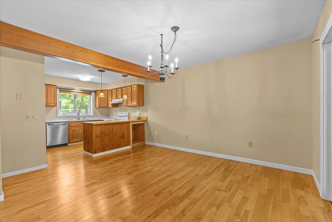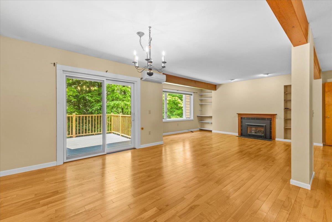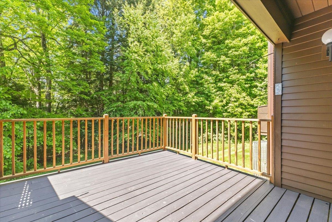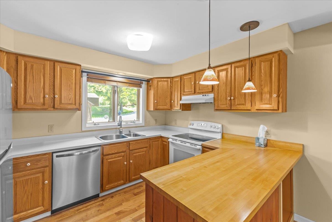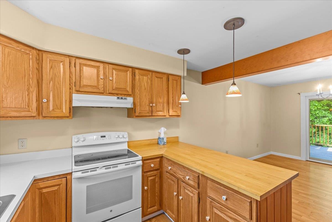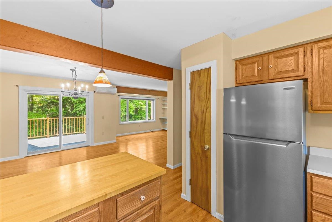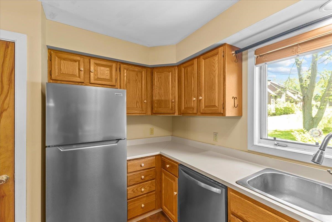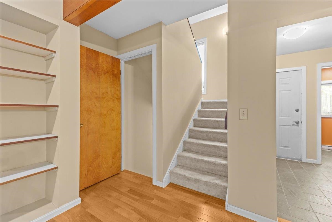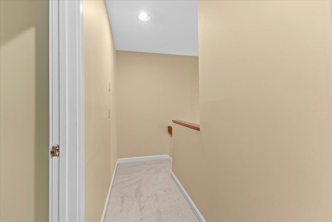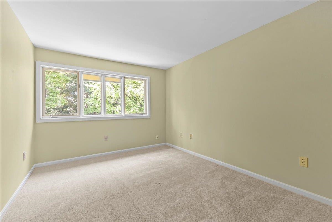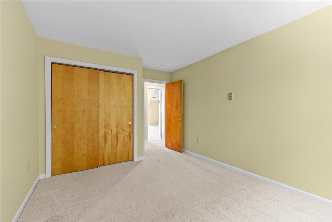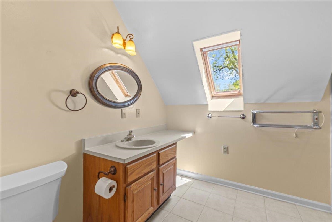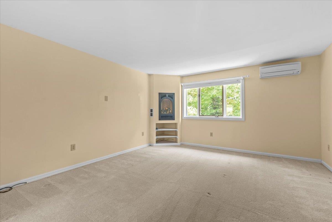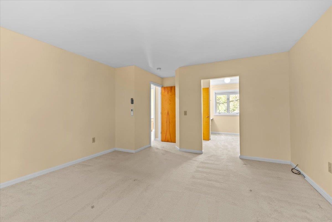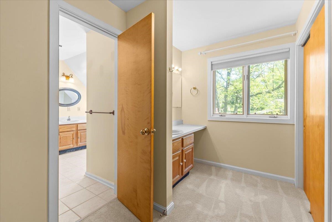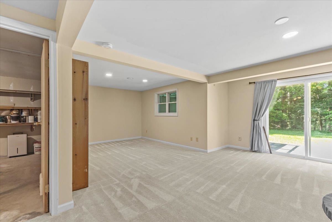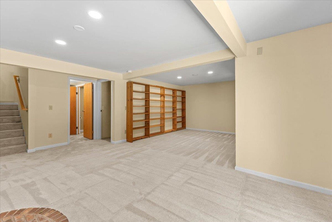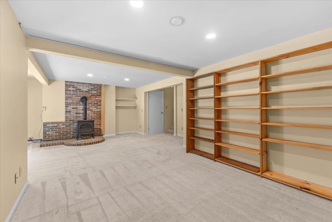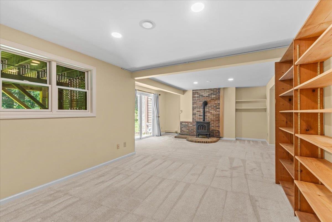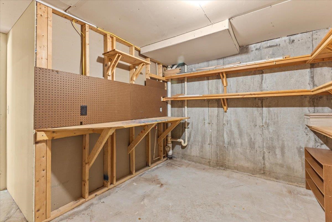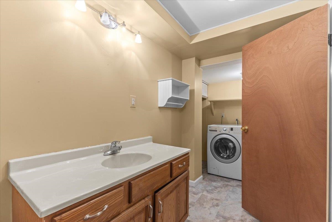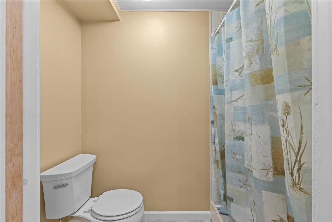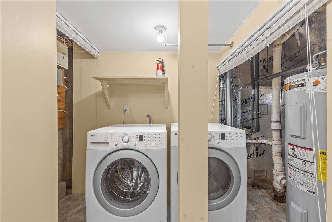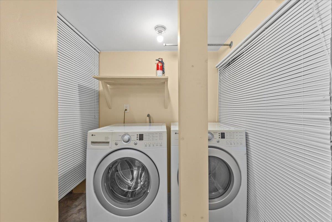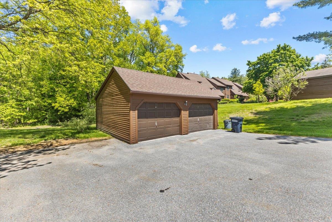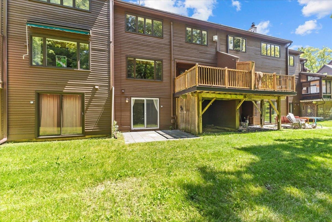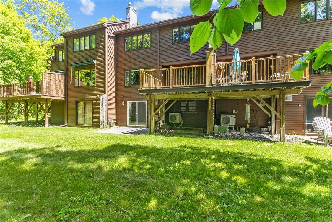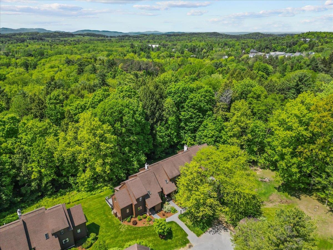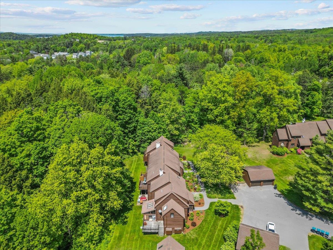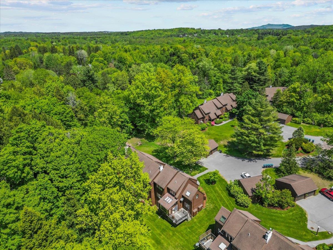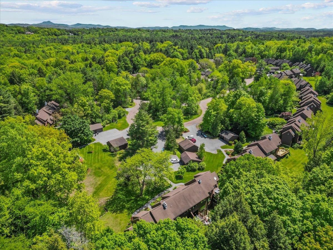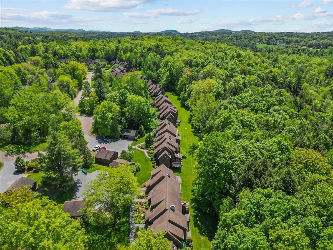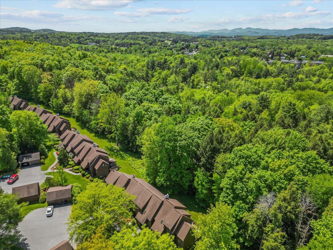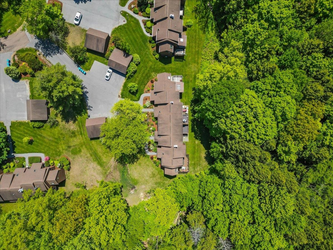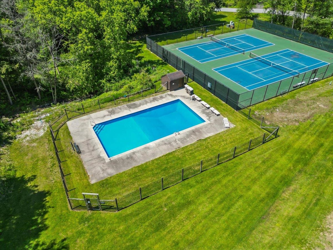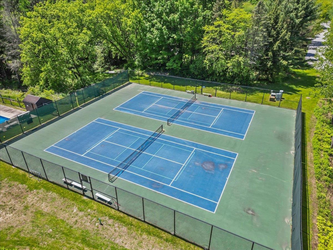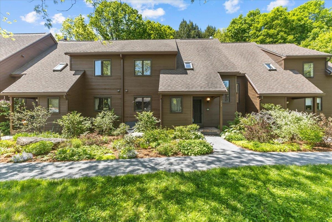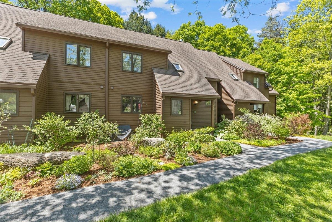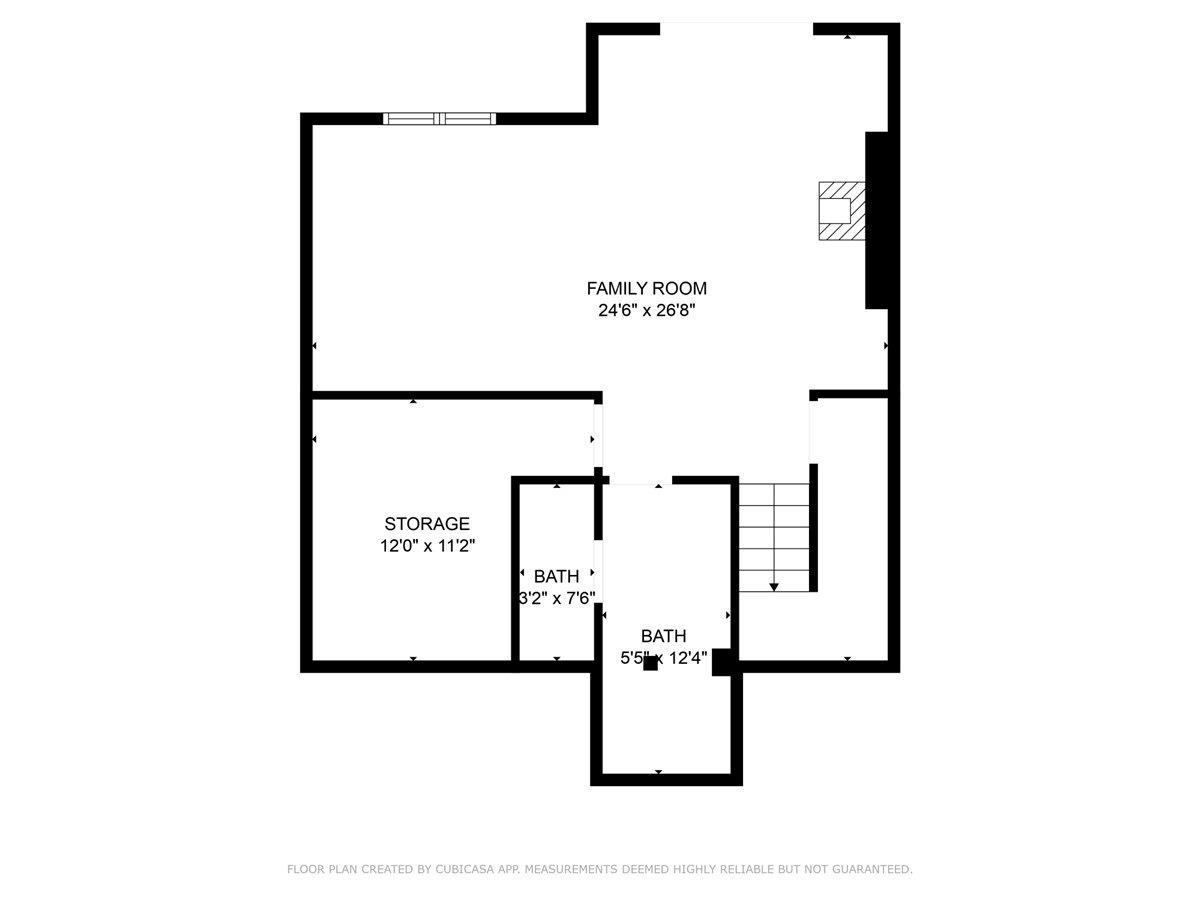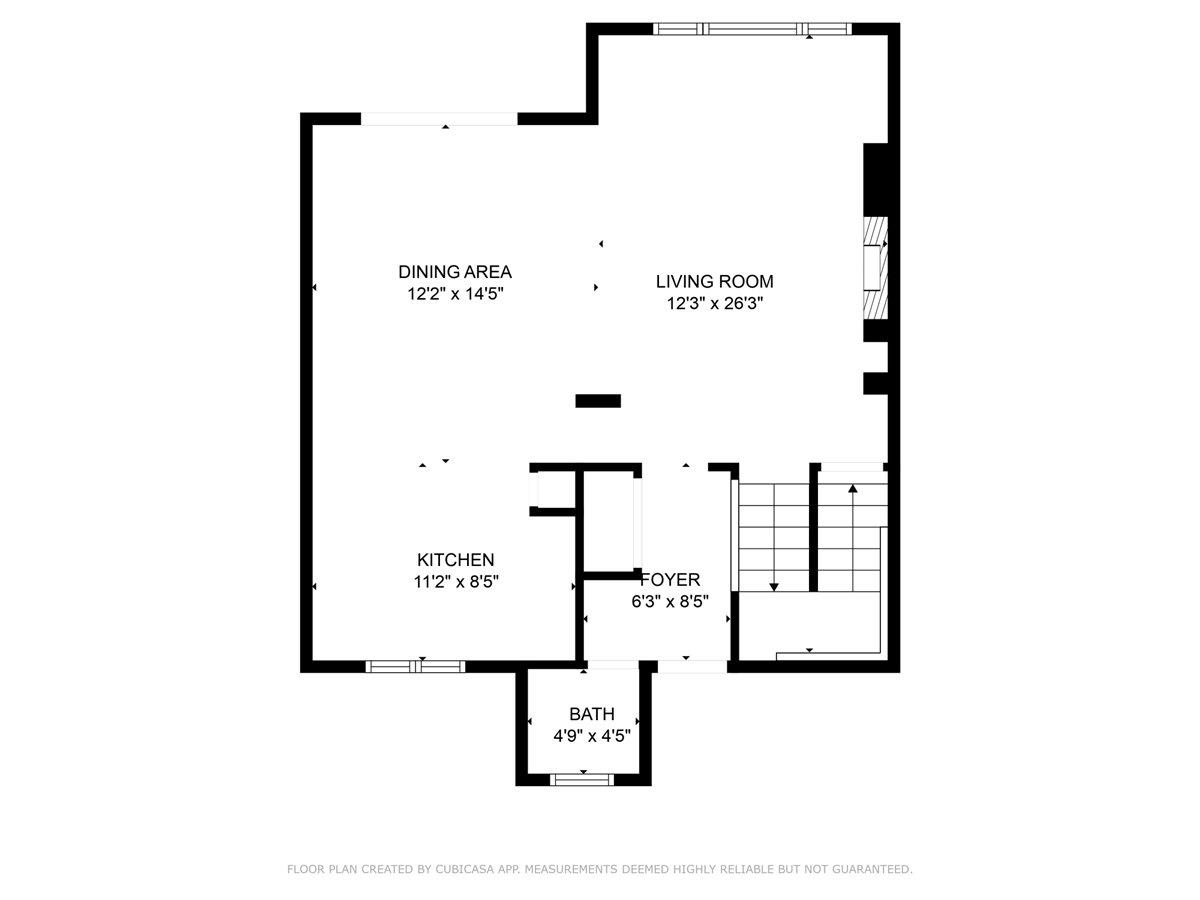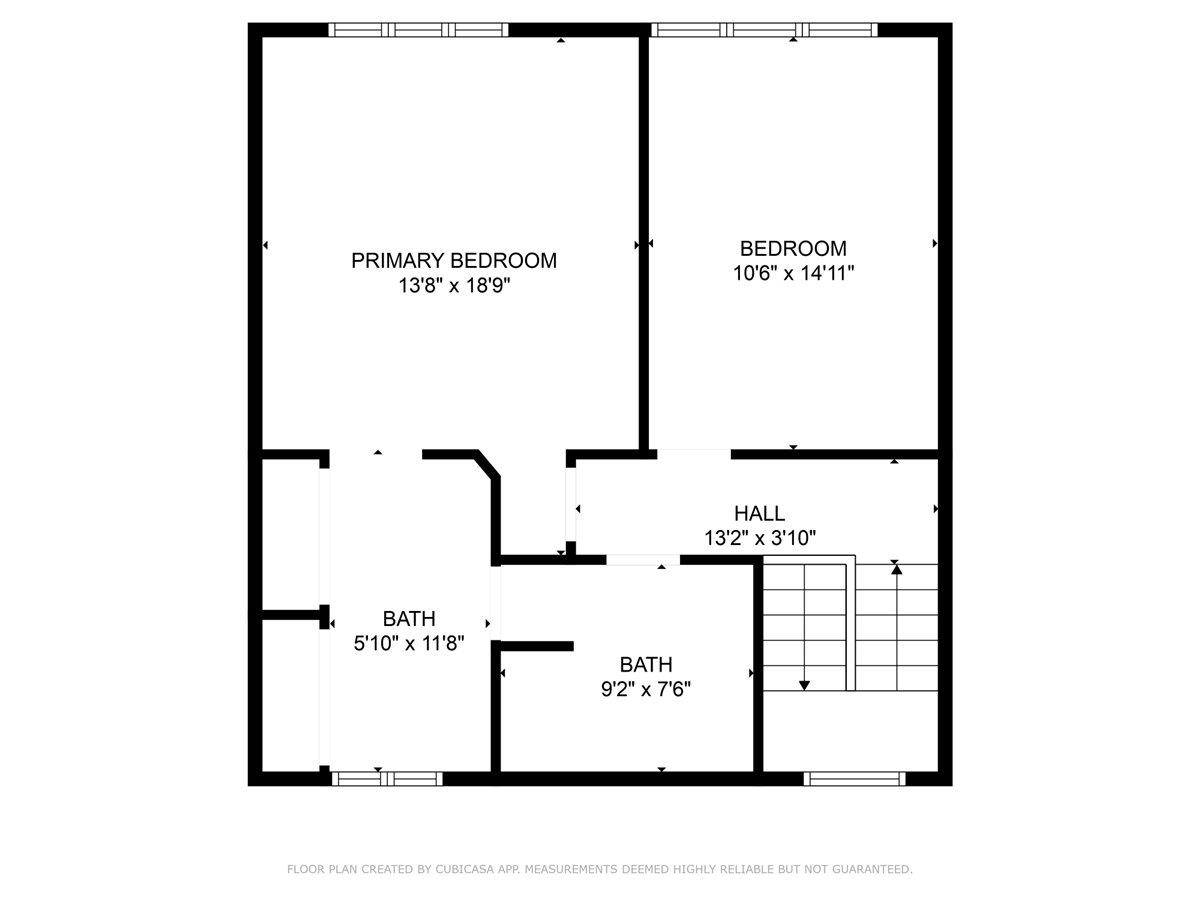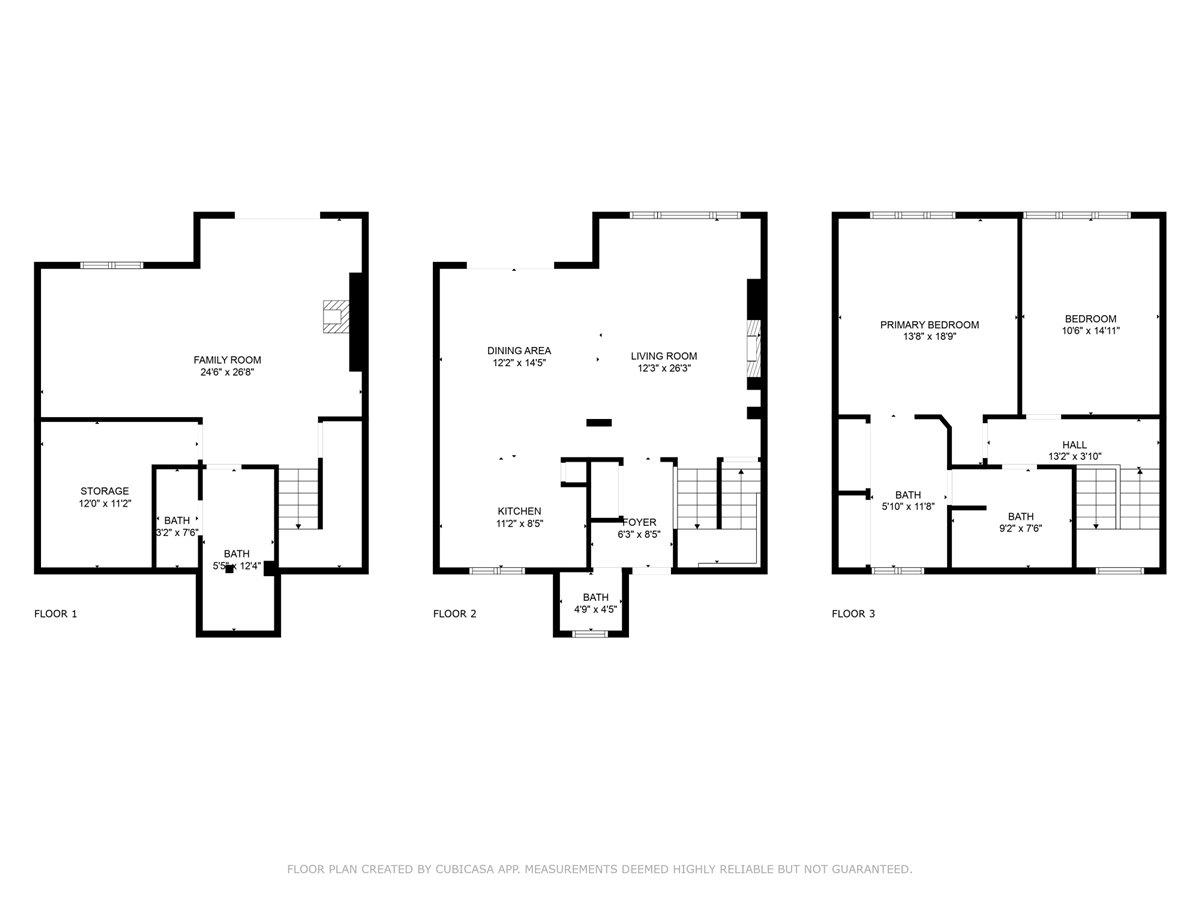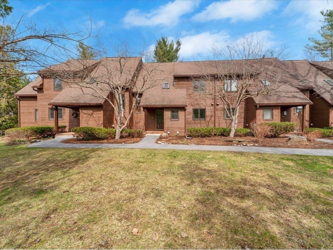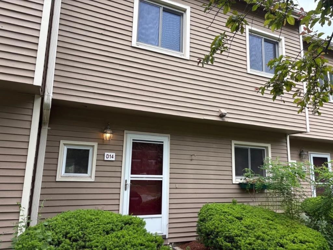1 of 51
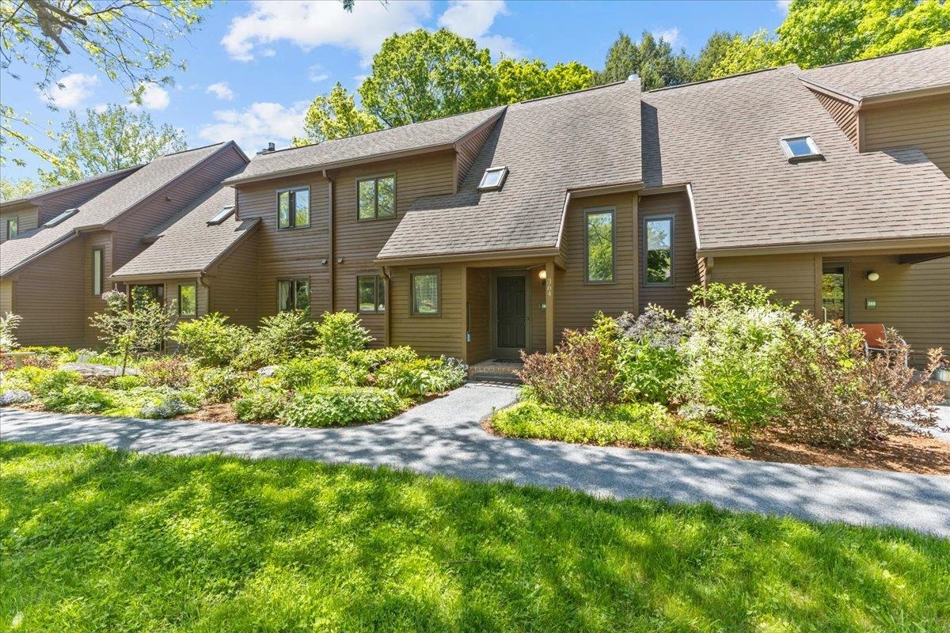
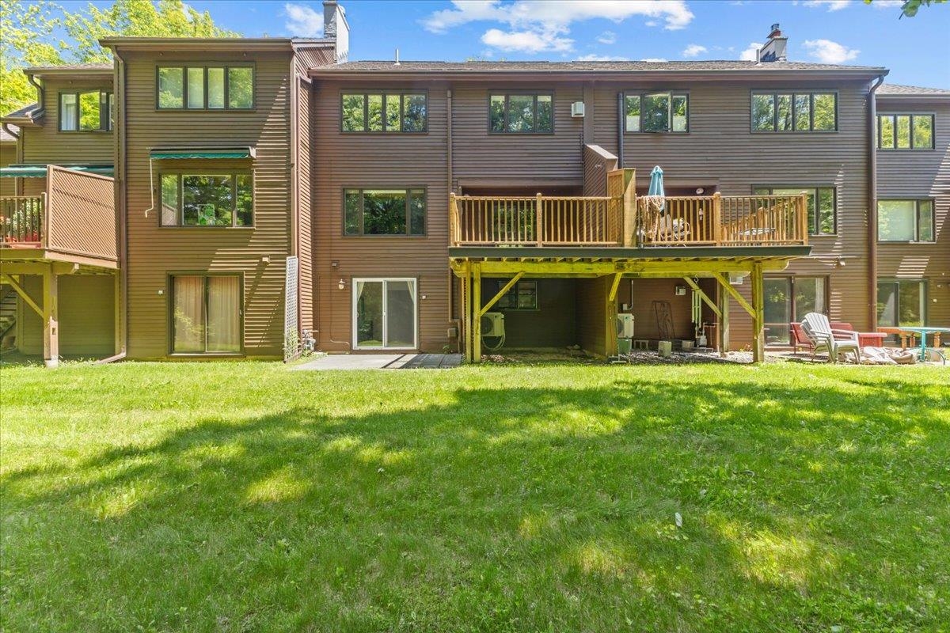
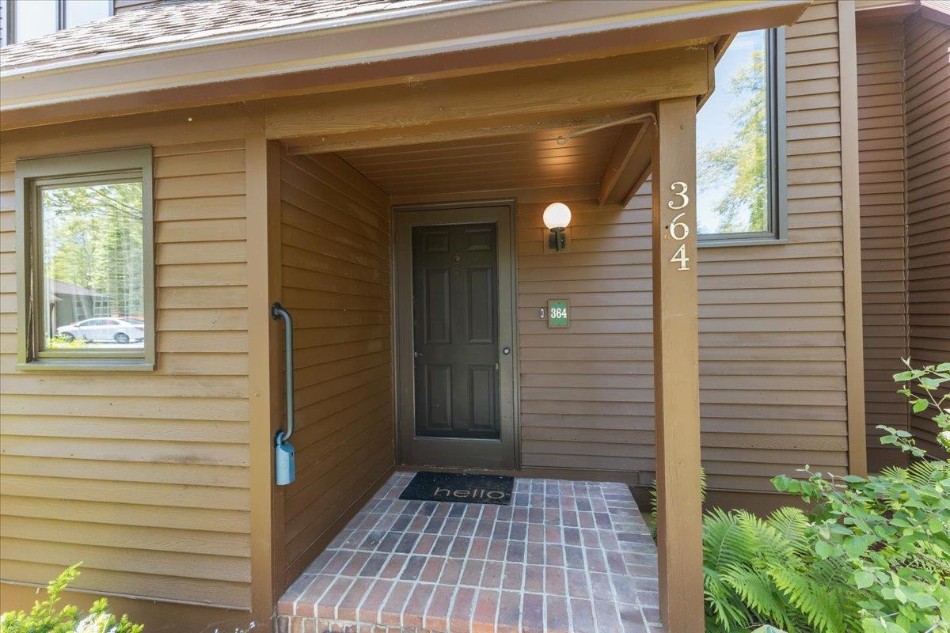
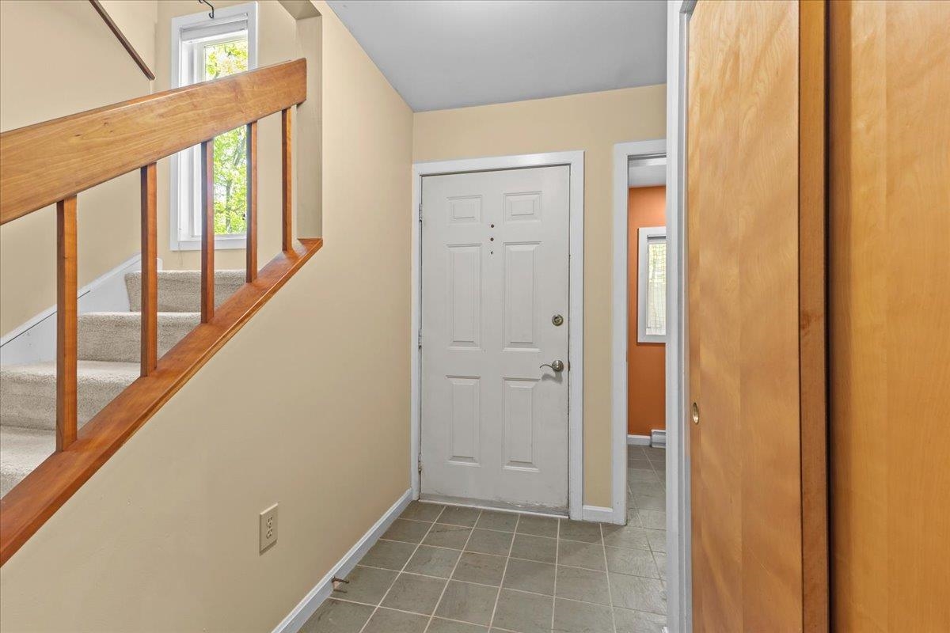
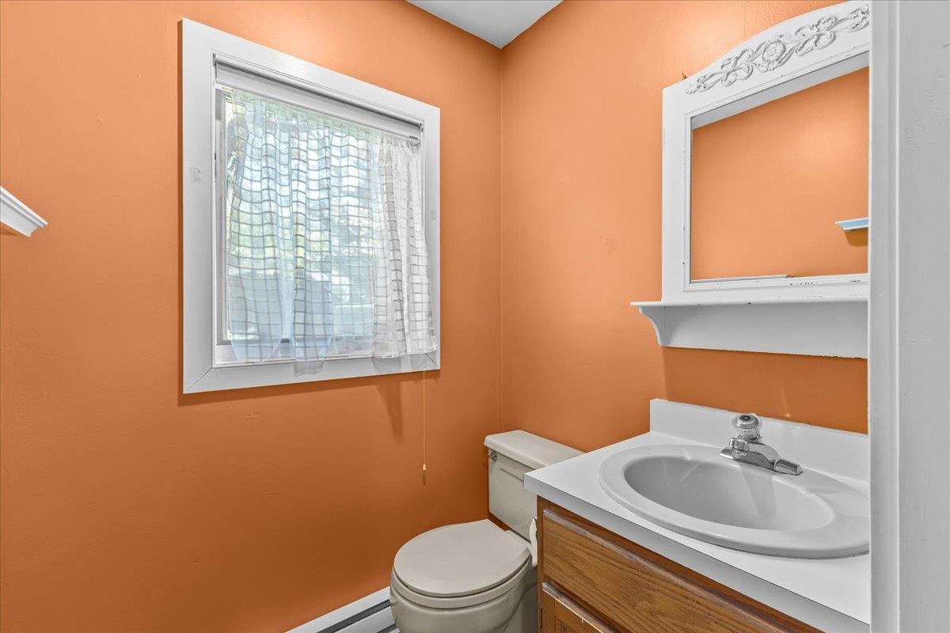
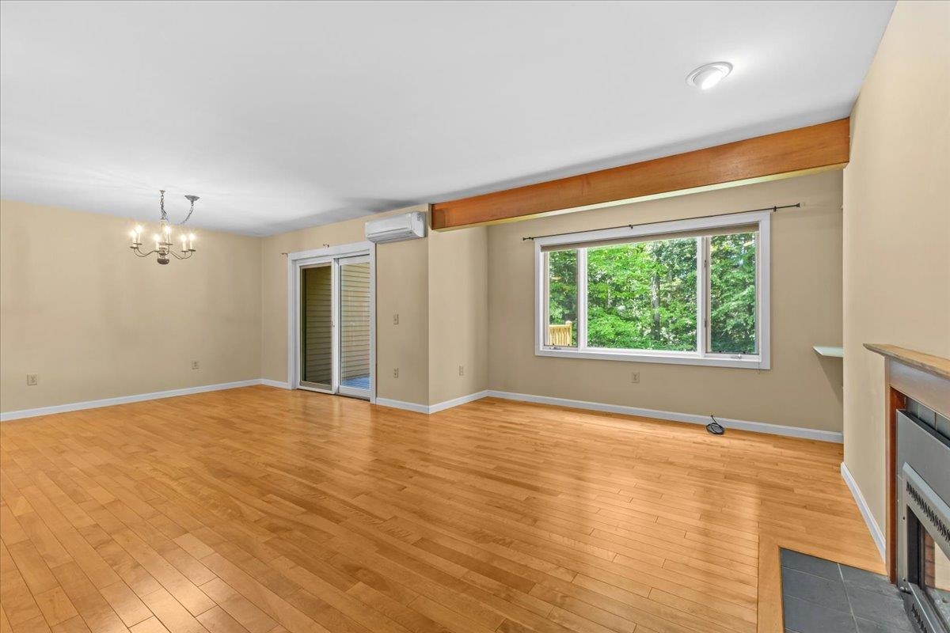
General Property Information
- Property Status:
- Active
- Price:
- $455, 000
- Assessed:
- $0
- Assessed Year:
- County:
- VT-Chittenden
- Acres:
- 0.00
- Property Type:
- Condo
- Year Built:
- 1984
- Agency/Brokerage:
- Flex Realty Group
Flex Realty - Bedrooms:
- 2
- Total Baths:
- 3
- Sq. Ft. (Total):
- 1840
- Tax Year:
- 2024
- Taxes:
- $5, 679
- Association Fees:
Beautiful 2 Bed, 2.5 Bath Townhouse in Gardenside, Shelburne. Nestled in the highly desirable Gardenside community, this 2-bedroom, 2.5-bath townhouse offers a perfect blend of comfort, style, and convenience. Enjoy an open floor plan with a spacious living room featuring a cozy fireplace and access to an extended outdoor deck overlooking a serene, wooded area—ideal for relaxing or entertaining. The oversized master suite includes a fireplace, a full bath, and ensuite dressing area. A finished basement adds a third fireplace and a versatile family room opening to an outdoor patio and also includes a large storage closet and storage room. Modern mini splits provide efficient heating and cooling throughout the home. This unit offers one of the most private settings in Gardenside with long views of lawns front and rear, affording unusual privacy from both your deck and patio. Gardenside residents enjoy exceptional amenities: a pool, tennis and pickleball courts, and over 60 acres of meticulously maintained common land with scenic walking trails. The beautifully landscaped grounds create a peaceful, park-like setting. A one-car detached garage offers additional storage and convenience. Whether you're looking for year-round living or a low-maintenance retreat, this home is a rare find in one of Shelburne’s most sought-after neighborhoods. Don’t miss the opportunity to own this exceptional property—schedule your showing today! *** Open House Sunday, August 3rd from 12-3pm ***
Interior Features
- # Of Stories:
- 2
- Sq. Ft. (Total):
- 1840
- Sq. Ft. (Above Ground):
- 1360
- Sq. Ft. (Below Ground):
- 480
- Sq. Ft. Unfinished:
- 200
- Rooms:
- 4
- Bedrooms:
- 2
- Baths:
- 3
- Interior Desc:
- Appliances Included:
- Dishwasher, Disposal, Dryer, Electric Range, Refrigerator, Washer
- Flooring:
- Heating Cooling Fuel:
- Water Heater:
- Basement Desc:
- Concrete, Full
Exterior Features
- Style of Residence:
- Townhouse
- House Color:
- Time Share:
- No
- Resort:
- Exterior Desc:
- Exterior Details:
- Amenities/Services:
- Land Desc.:
- Condo Development
- Suitable Land Usage:
- Roof Desc.:
- Asphalt Shingle
- Driveway Desc.:
- Common/Shared, Paved
- Foundation Desc.:
- Concrete
- Sewer Desc.:
- Public
- Garage/Parking:
- Yes
- Garage Spaces:
- 1
- Road Frontage:
- 0
Other Information
- List Date:
- 2025-05-29
- Last Updated:


