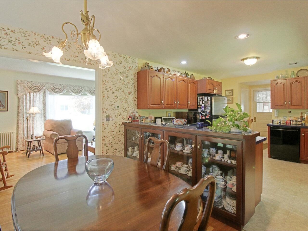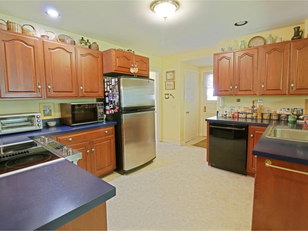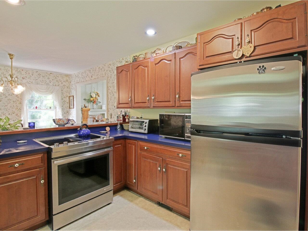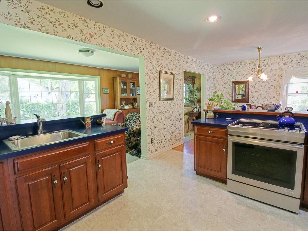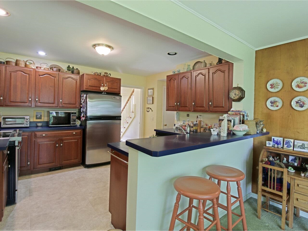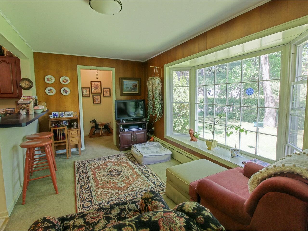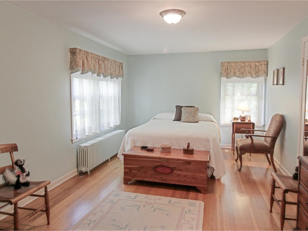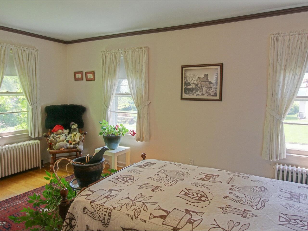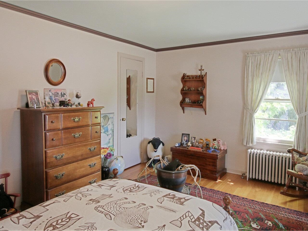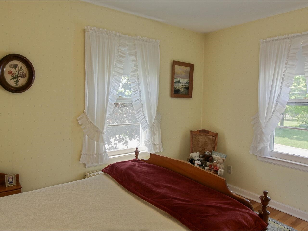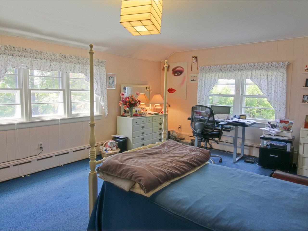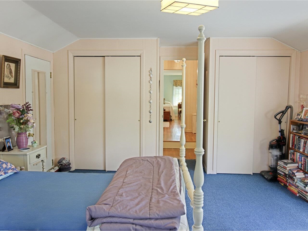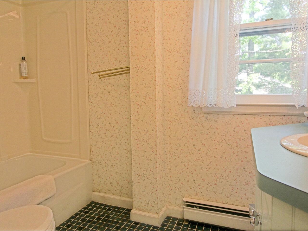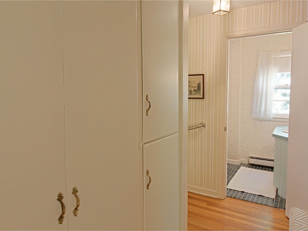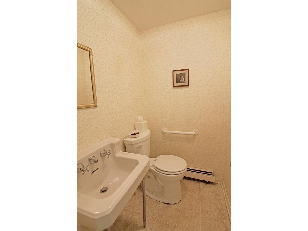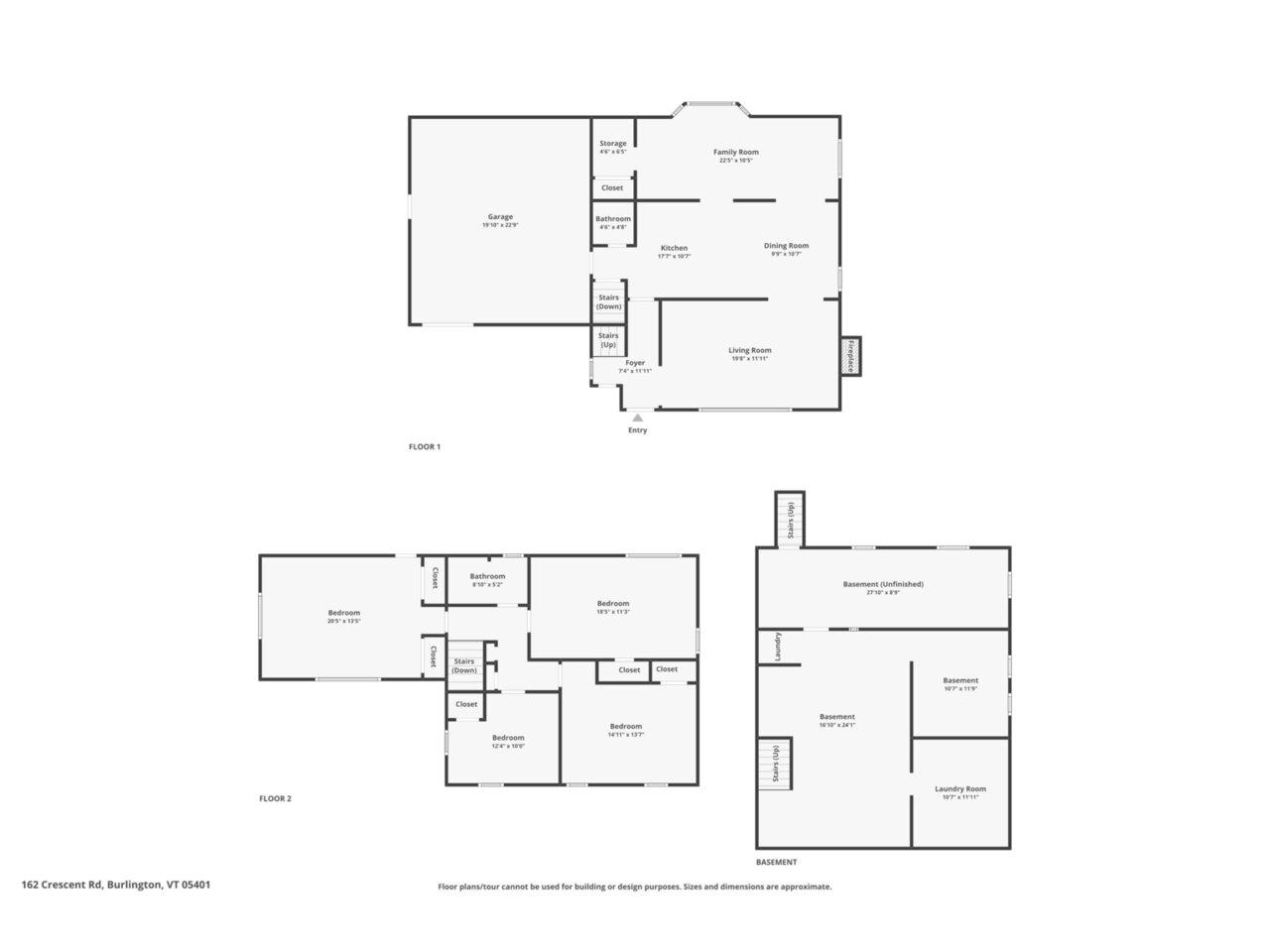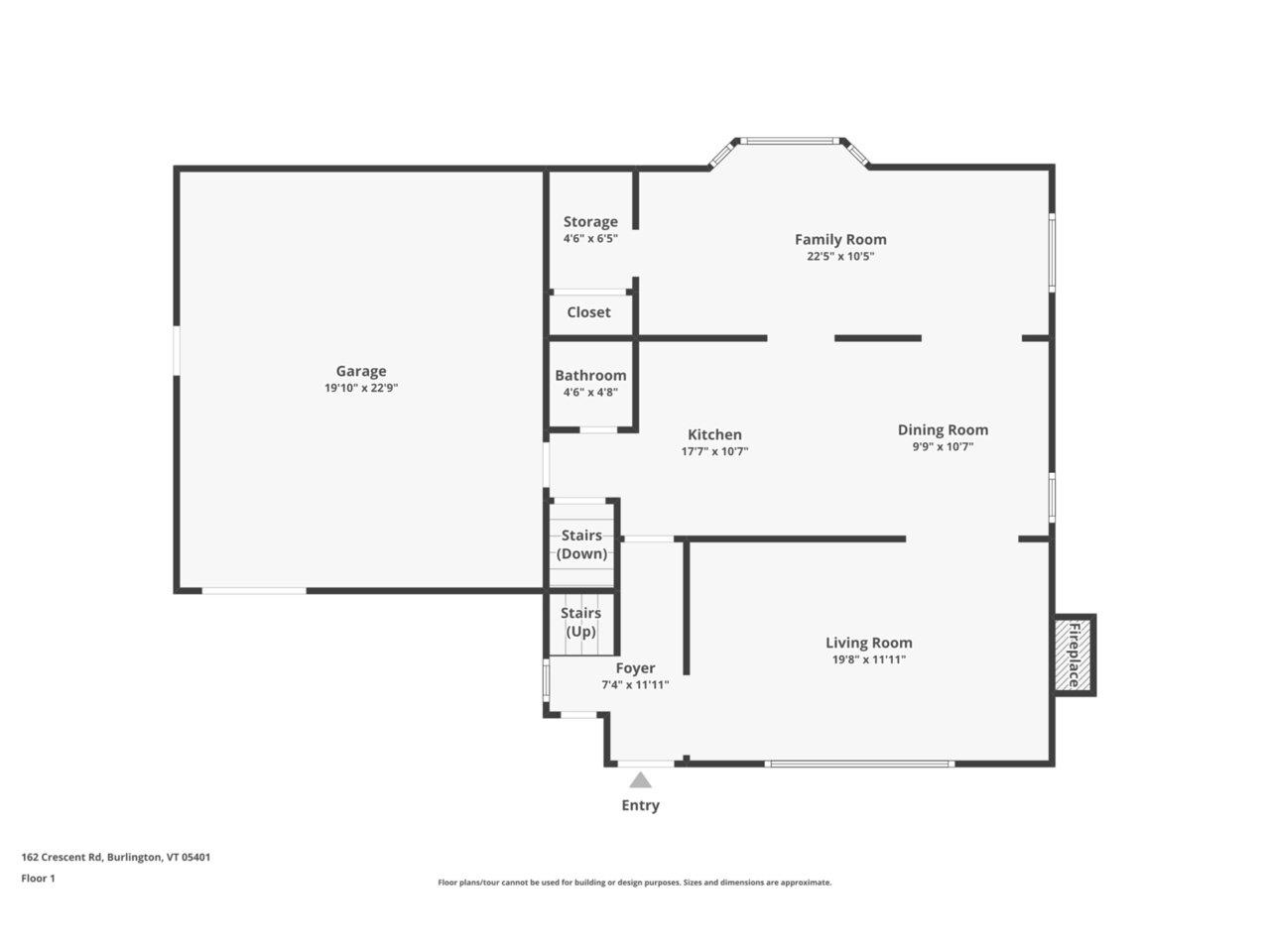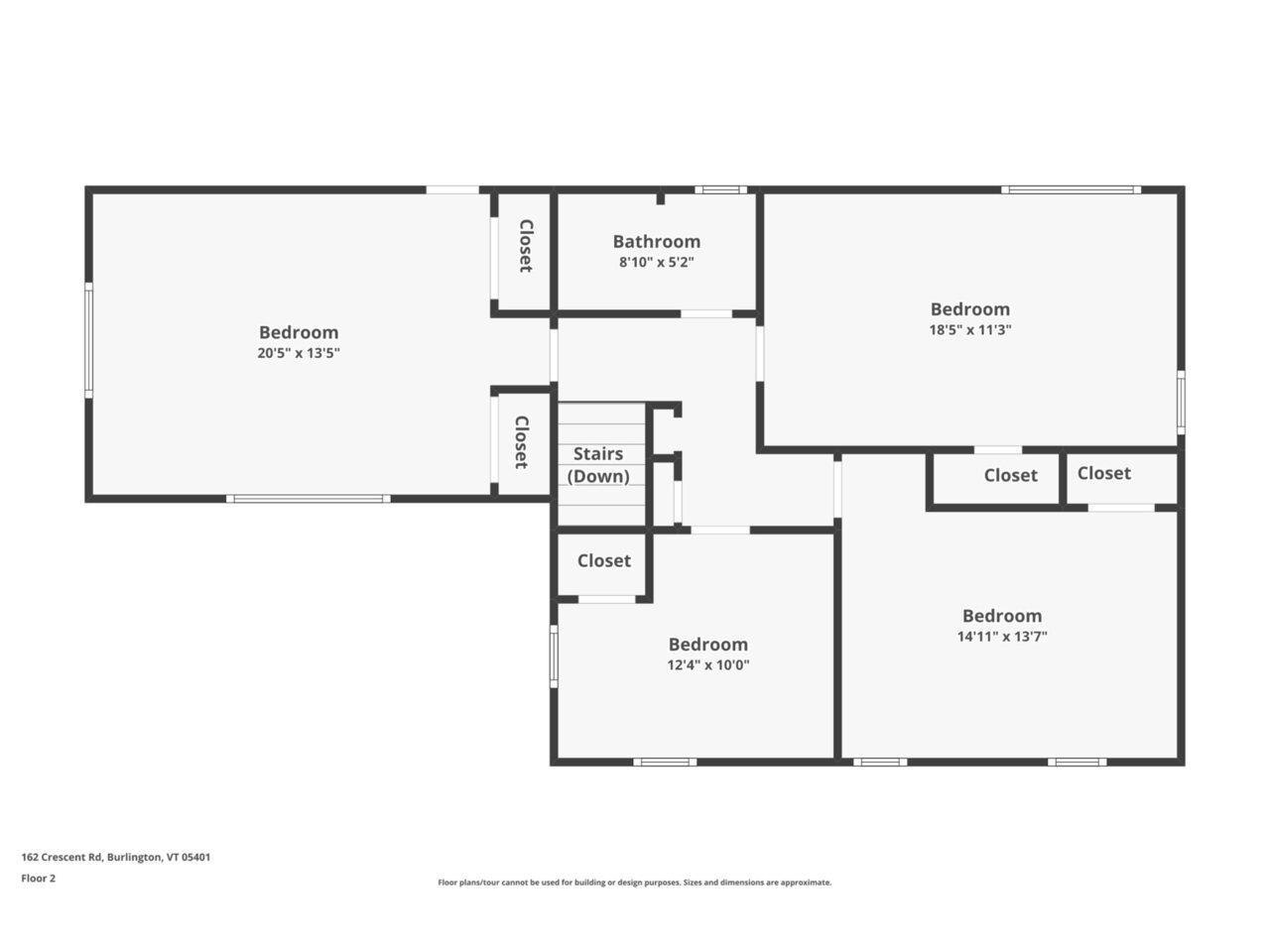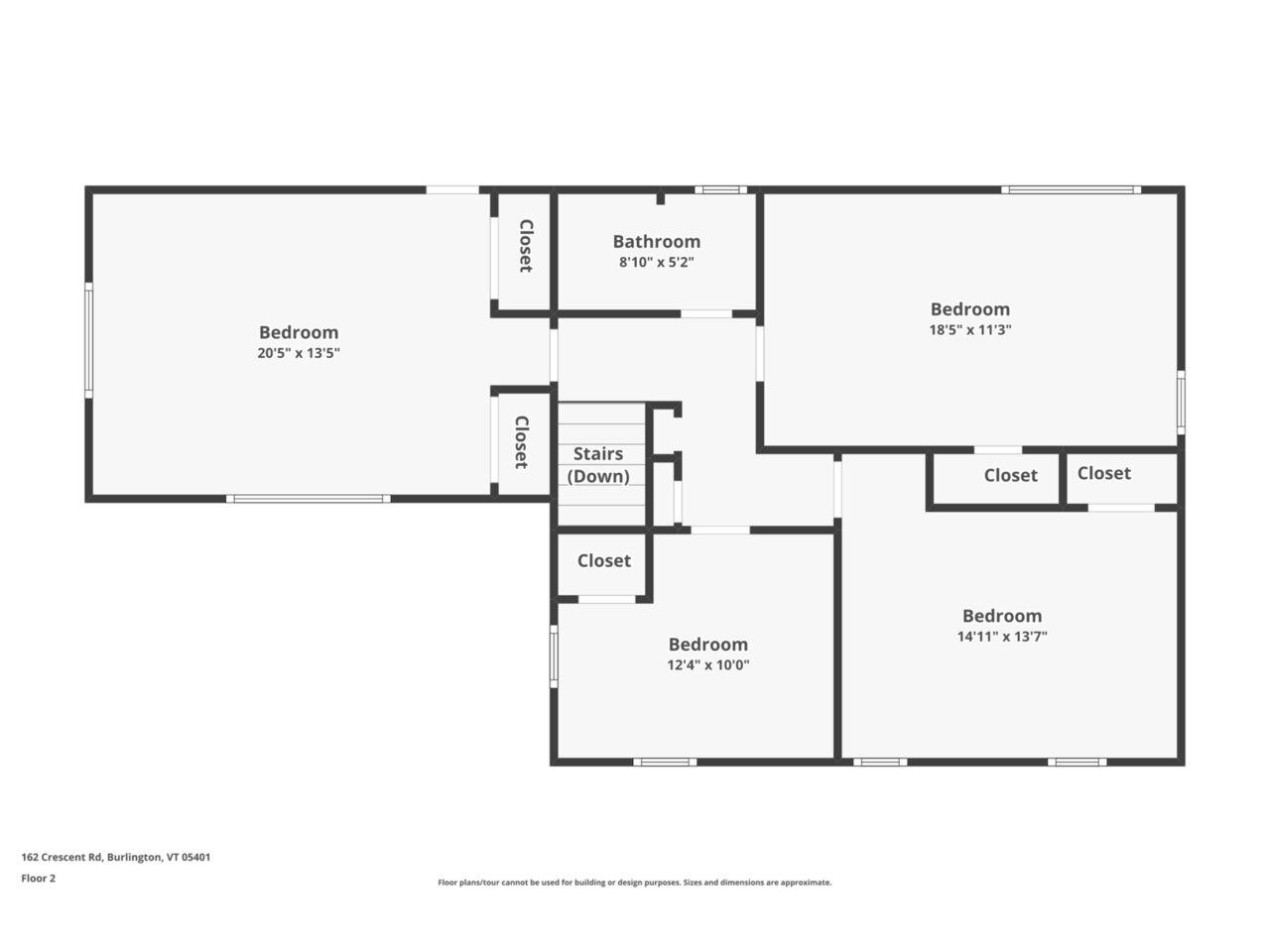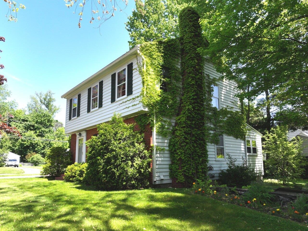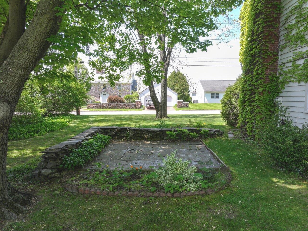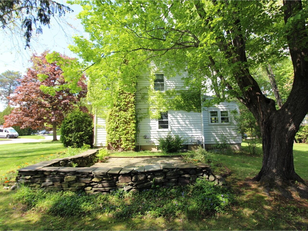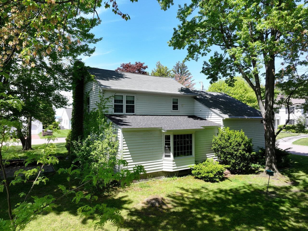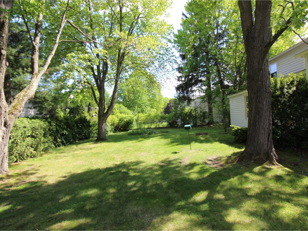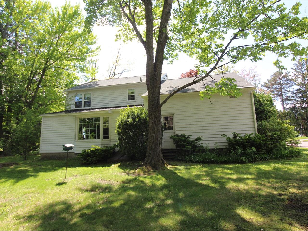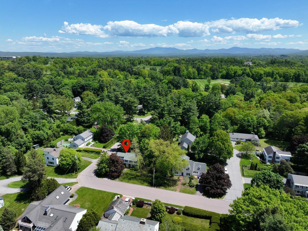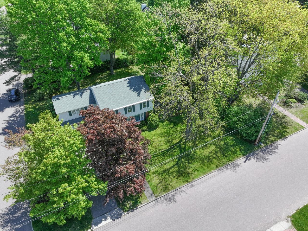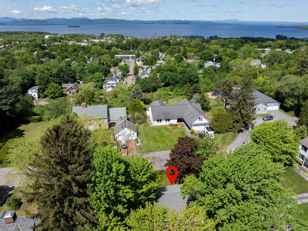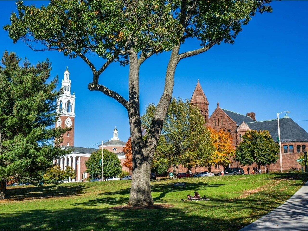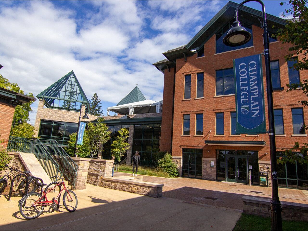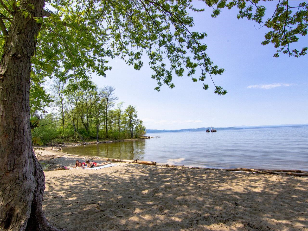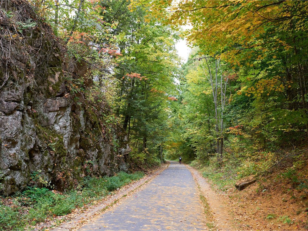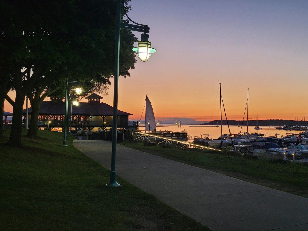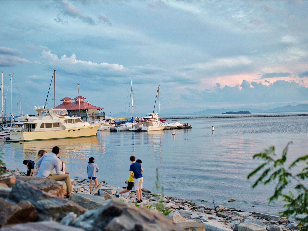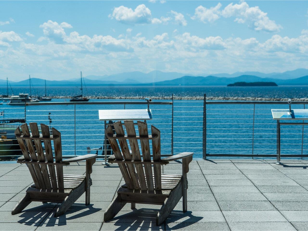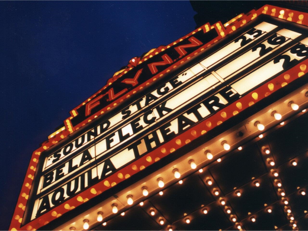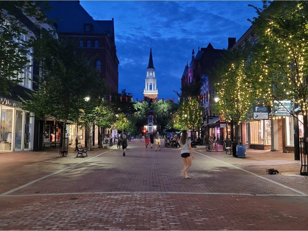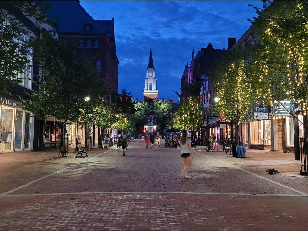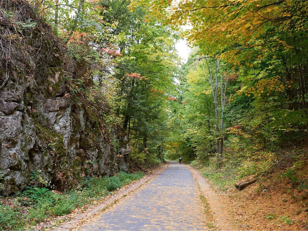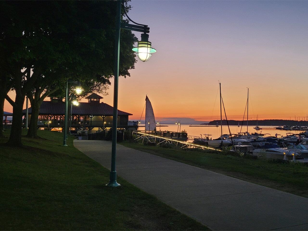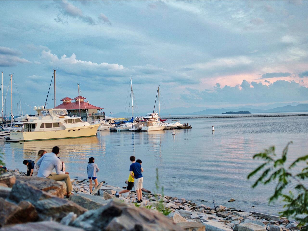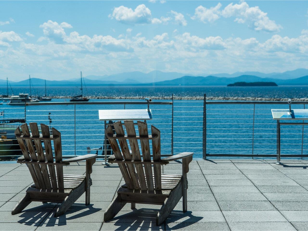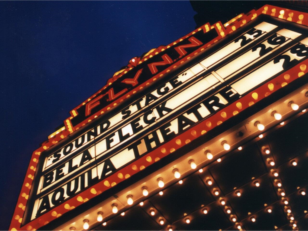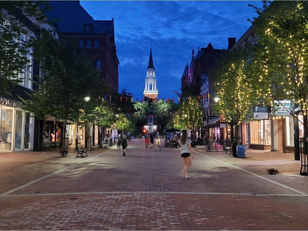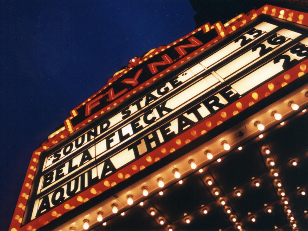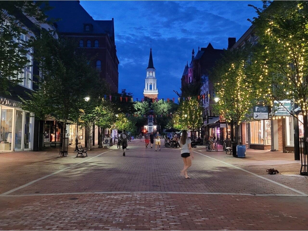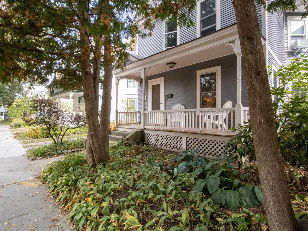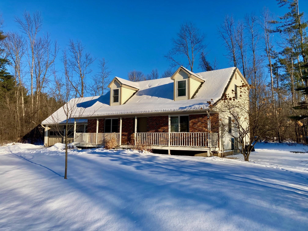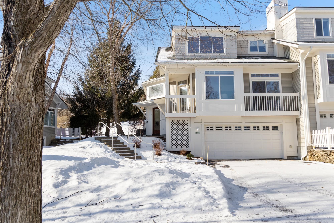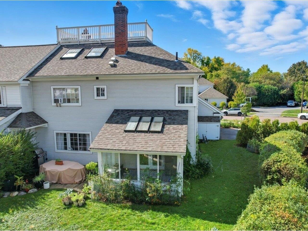1 of 52
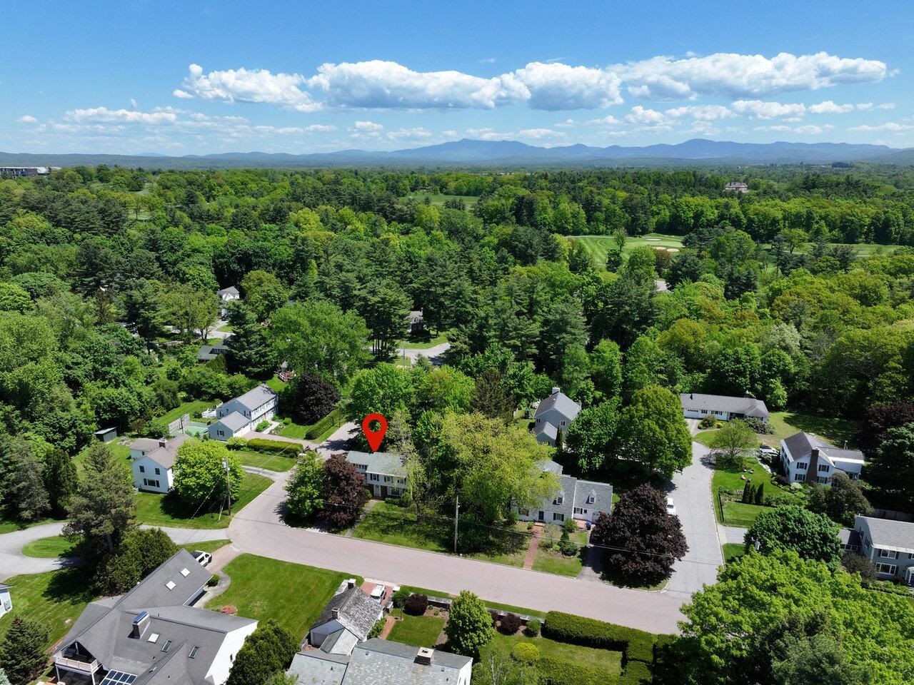
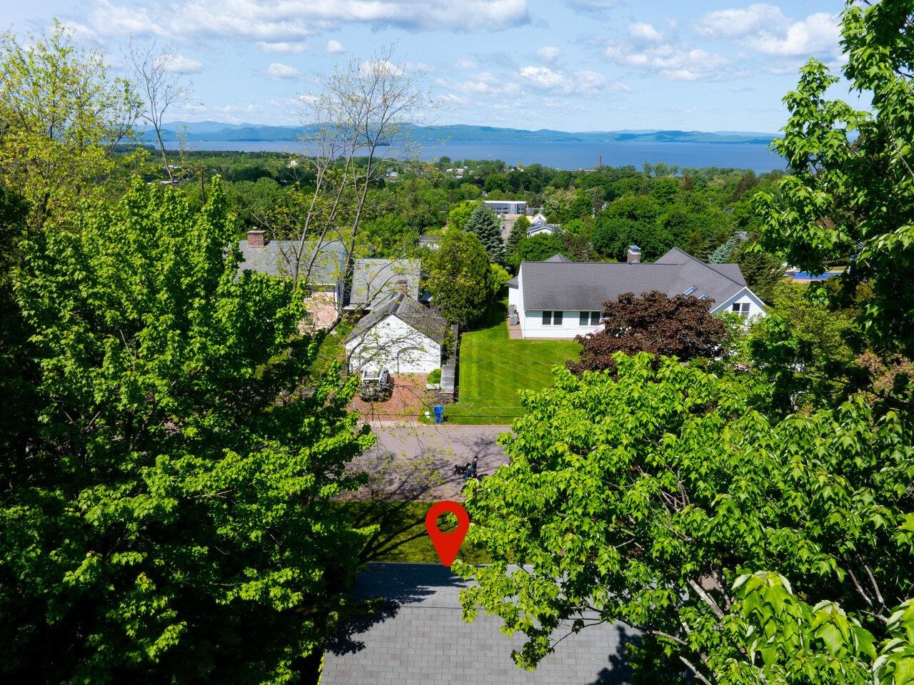
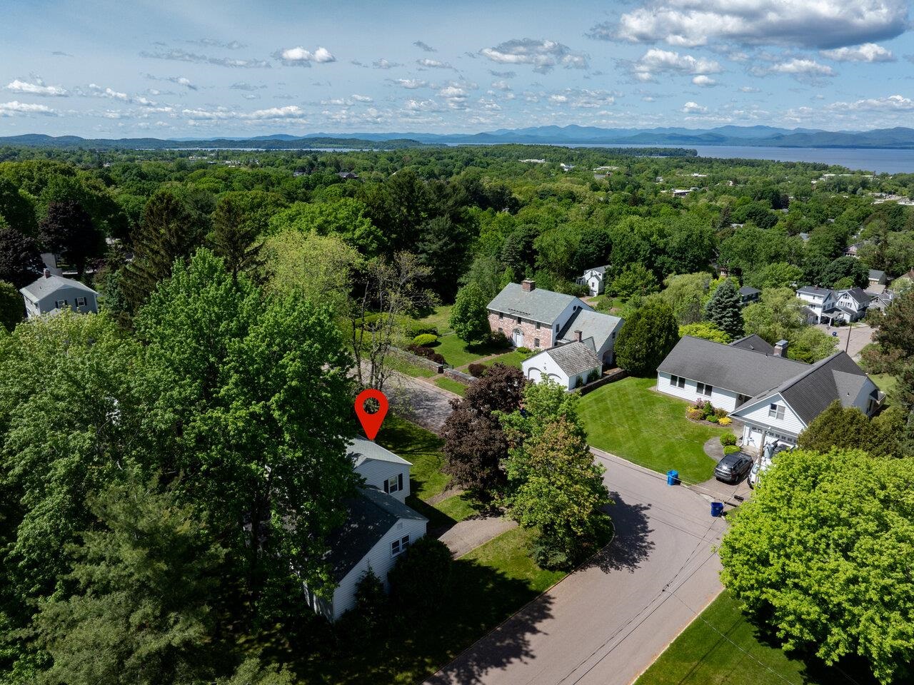
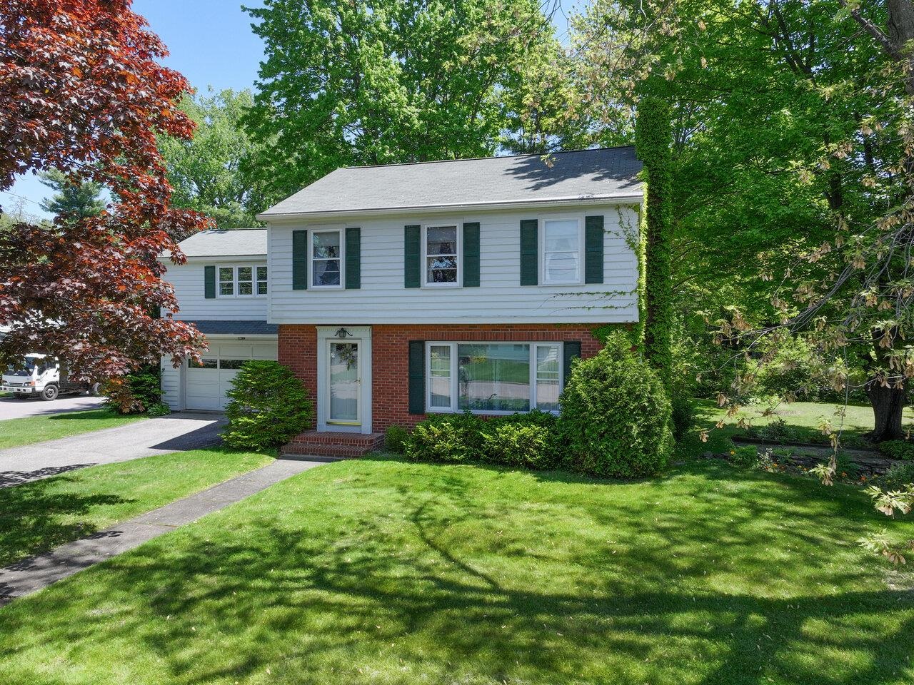
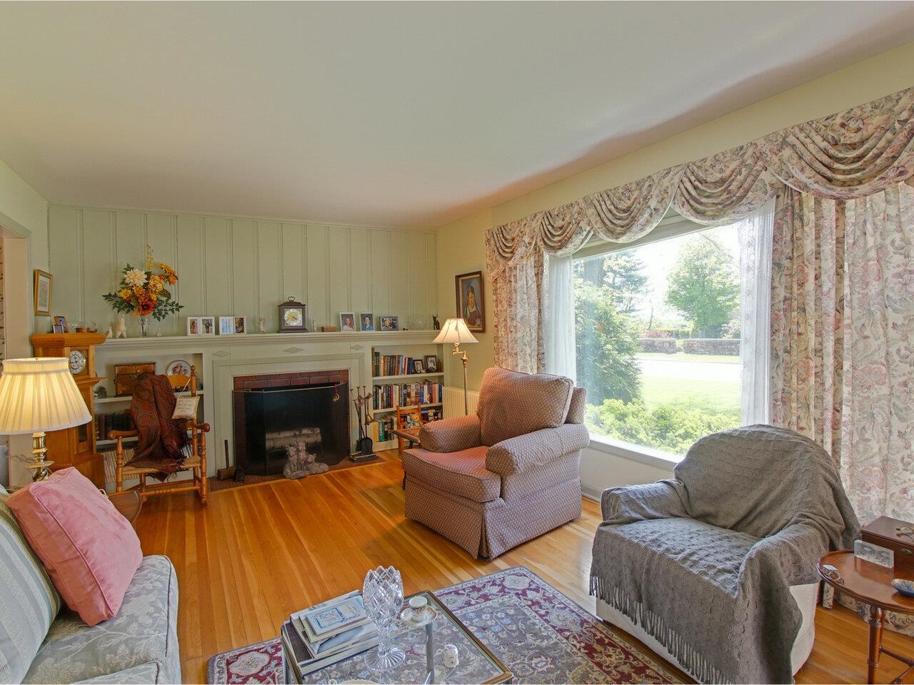
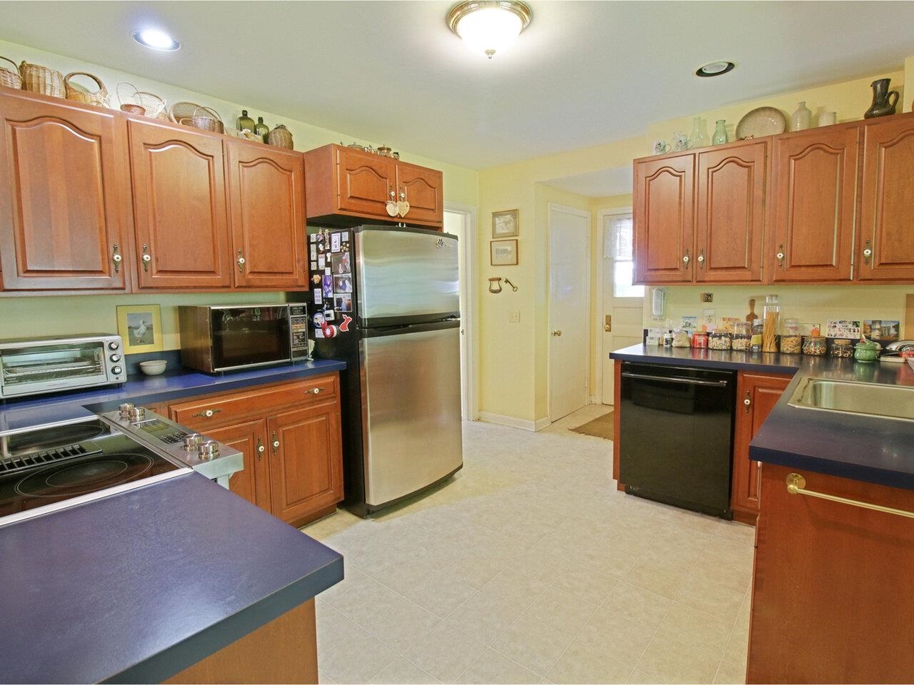
General Property Information
- Property Status:
- Active
- Price:
- $725, 000
- Assessed:
- $0
- Assessed Year:
- County:
- VT-Chittenden
- Acres:
- 0.28
- Property Type:
- Single Family
- Year Built:
- 1954
- Agency/Brokerage:
- Lipkin Audette Team
Coldwell Banker Hickok and Boardman - Bedrooms:
- 4
- Total Baths:
- 2
- Sq. Ft. (Total):
- 2137
- Tax Year:
- 2025
- Taxes:
- $13, 788
- Association Fees:
Welcome to this inviting Hill Section Colonial, perfectly situated on a mature corner lot with glimpses of Lake Champlain. Filled with natural light, offering hardwood floors throughout, a spacious living room with cozy fireplace, and a thoughtfully designed kitchen featuring custom cherry cabinetry, stainless steel appliances, and convenient breakfast bar. The spacious back family room provides additional living space and includes a large storage closet. Upstairs, you’ll find 4 good-sized bedrooms with ample closet space and a full tiled bathroom. The basement includes laundry, abundant storage, and a bulkhead for easy outdoor access. Step outside to enjoy a beautifully landscaped yard with stone patio, garden beds, and shade from mature trees. Be sure to check out the old Redstone Quarry right around the corner with tranquil pools and incredible views. Located just minutes from the Burlington Country Club, the South End Arts District, UVM/Medical Center, downtown Burlington, I-89, and the Lake Champlain waterfront, this home offers the best of comfort and convenience.
Interior Features
- # Of Stories:
- 2
- Sq. Ft. (Total):
- 2137
- Sq. Ft. (Above Ground):
- 2137
- Sq. Ft. (Below Ground):
- 0
- Sq. Ft. Unfinished:
- 915
- Rooms:
- 8
- Bedrooms:
- 4
- Baths:
- 2
- Interior Desc:
- Blinds, Dining Area, 1 Fireplace, Laundry Hook-ups, Indoor Storage, Basement Laundry
- Appliances Included:
- Dishwasher, Dryer, Electric Range, Refrigerator, Washer
- Flooring:
- Carpet, Hardwood, Laminate
- Heating Cooling Fuel:
- Water Heater:
- Basement Desc:
- Bulkhead, Full, Interior Stairs, Storage Space, Unfinished
Exterior Features
- Style of Residence:
- Colonial
- House Color:
- Brick
- Time Share:
- No
- Resort:
- Exterior Desc:
- Exterior Details:
- Garden Space, Natural Shade, Patio
- Amenities/Services:
- Land Desc.:
- City Lot, Corner, Landscaped
- Suitable Land Usage:
- Roof Desc.:
- Shingle
- Driveway Desc.:
- Paved
- Foundation Desc.:
- Block
- Sewer Desc.:
- Public
- Garage/Parking:
- Yes
- Garage Spaces:
- 2
- Road Frontage:
- 0
Other Information
- List Date:
- 2025-05-29
- Last Updated:


