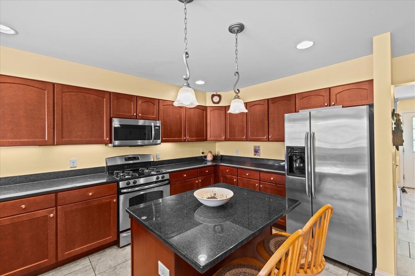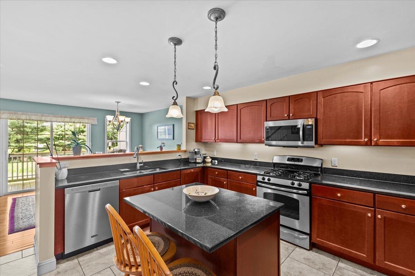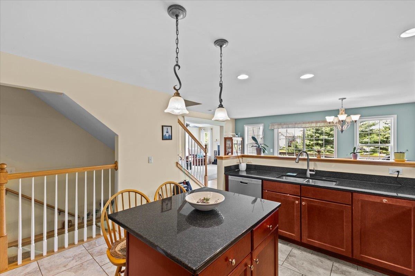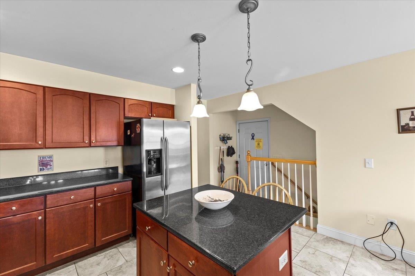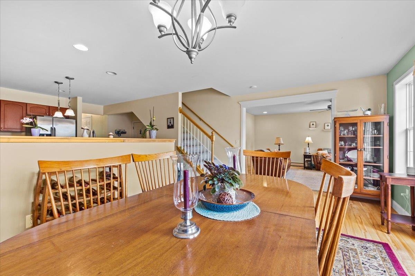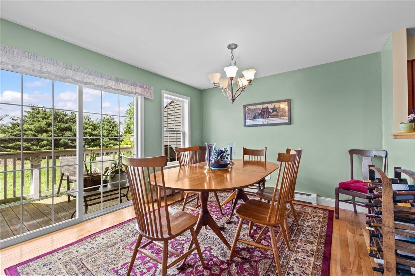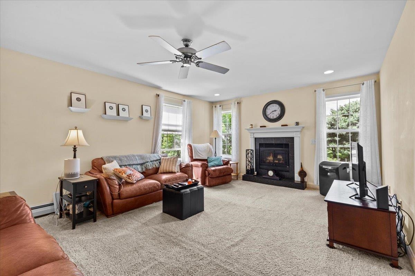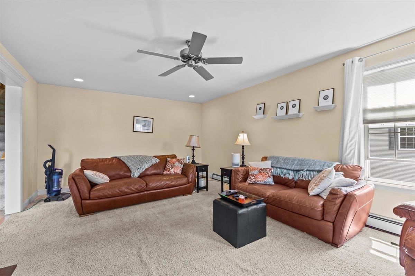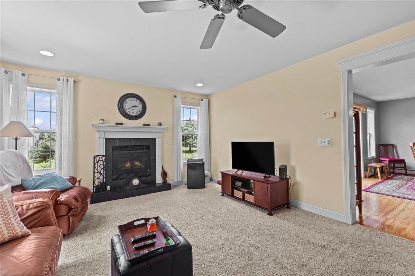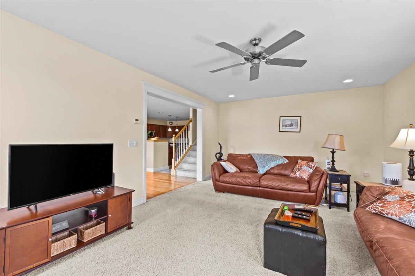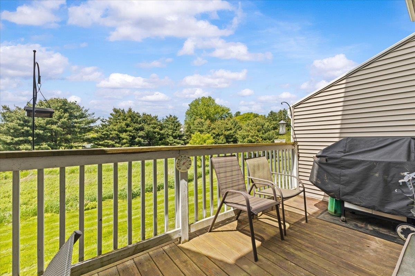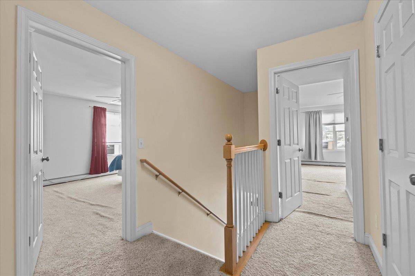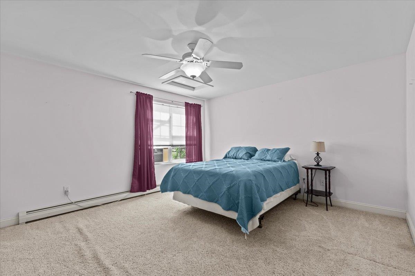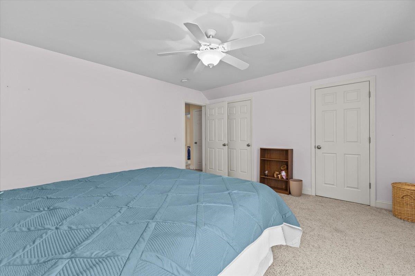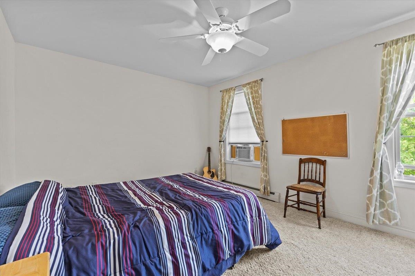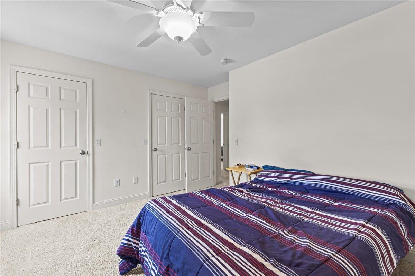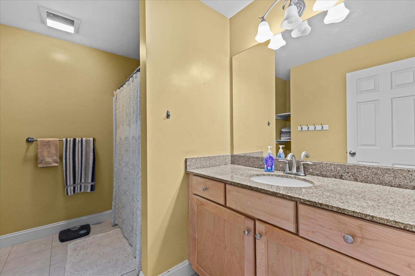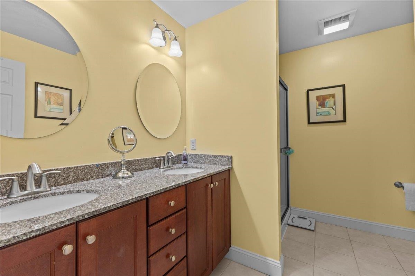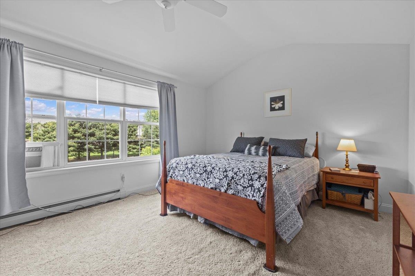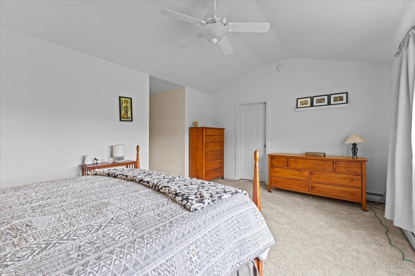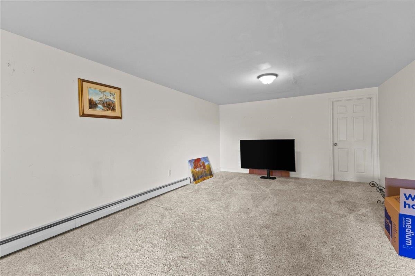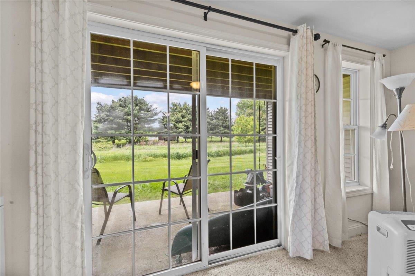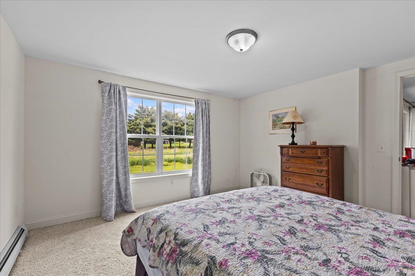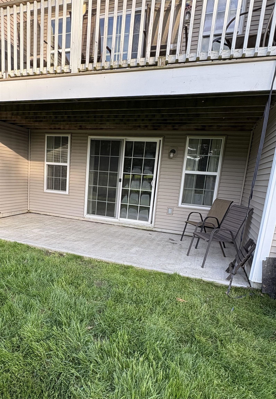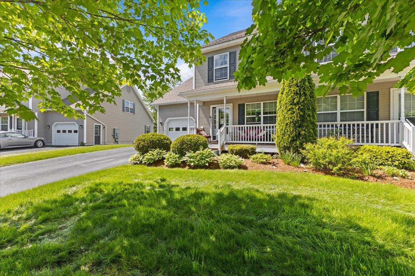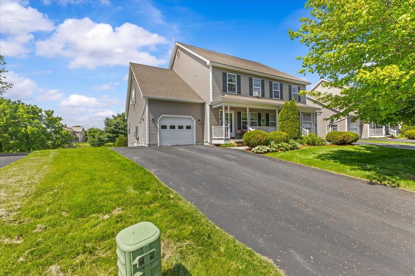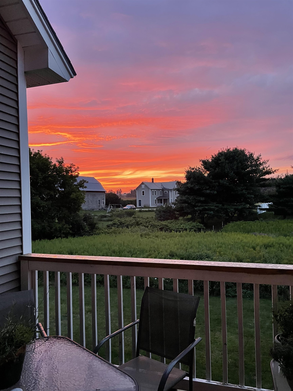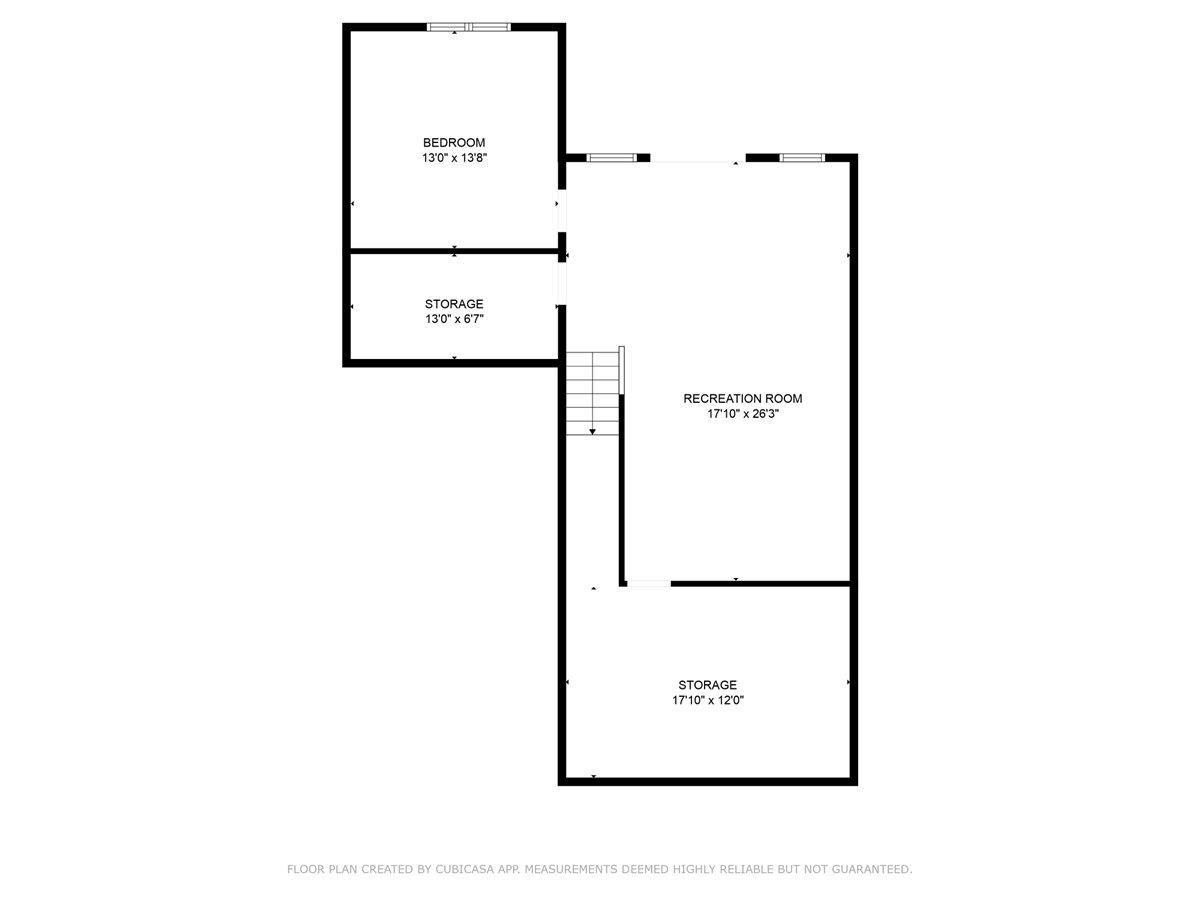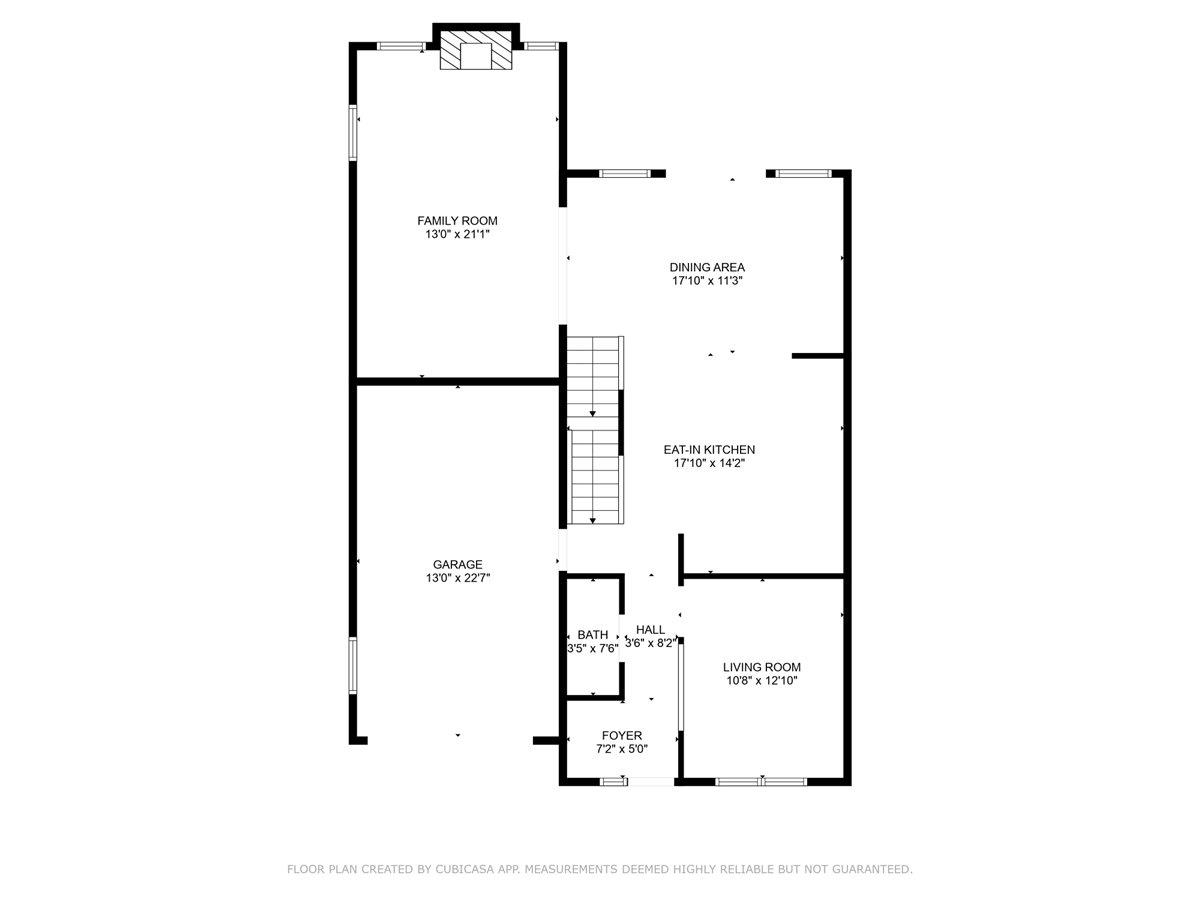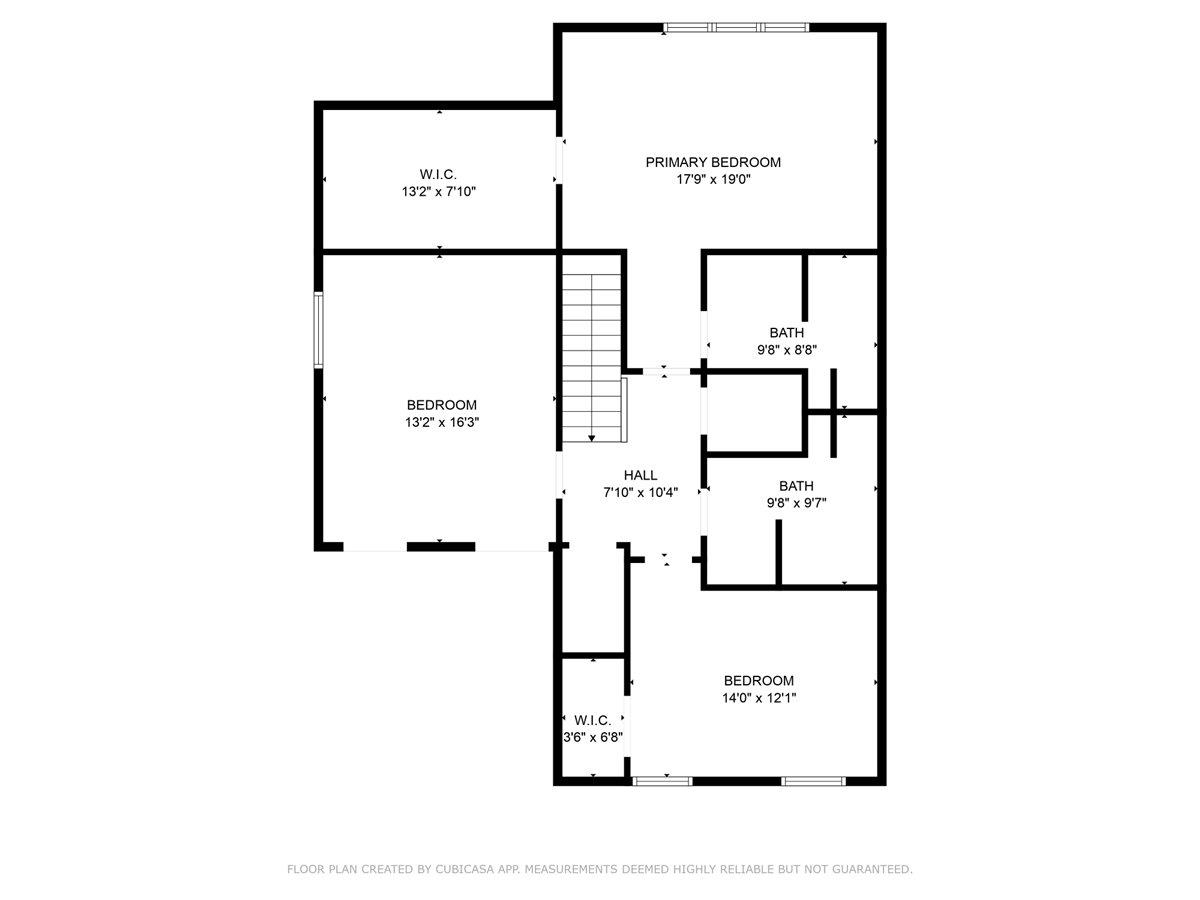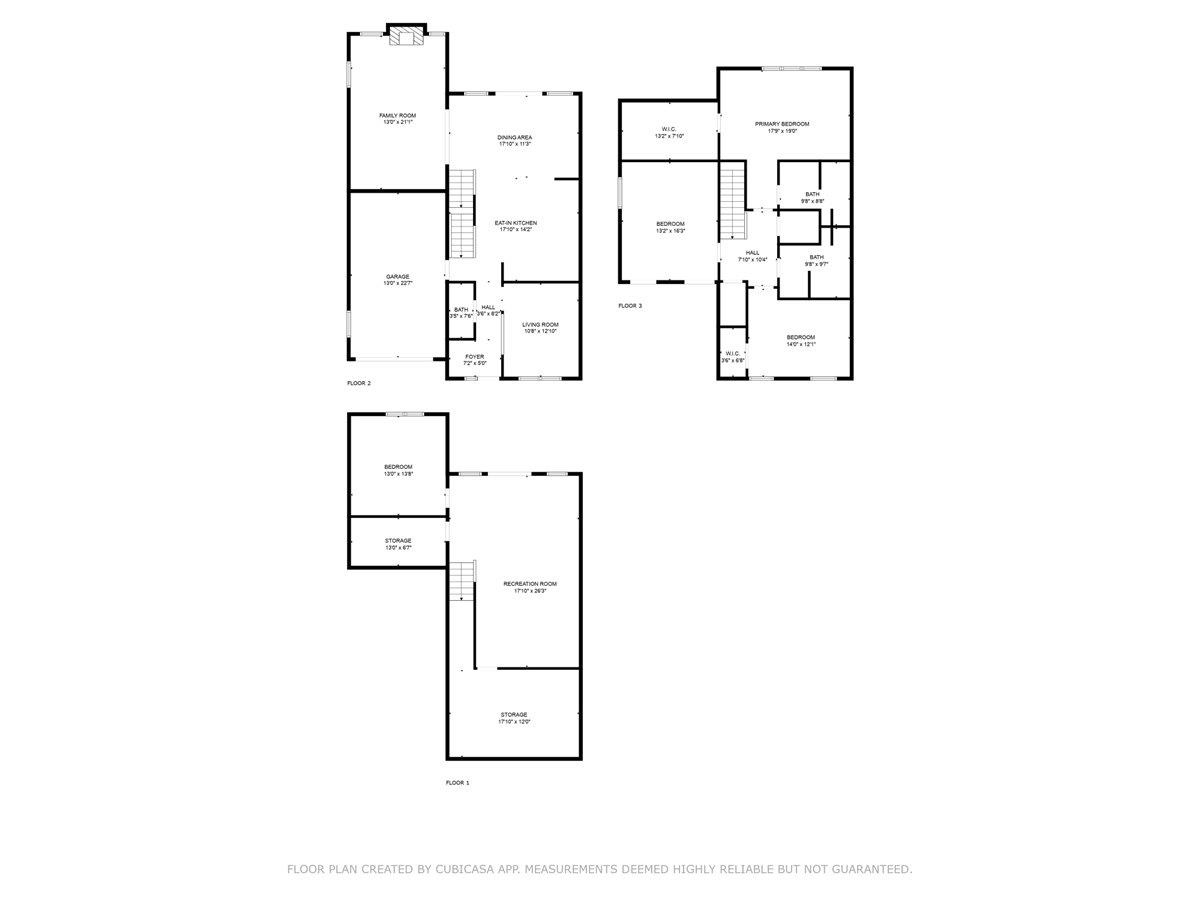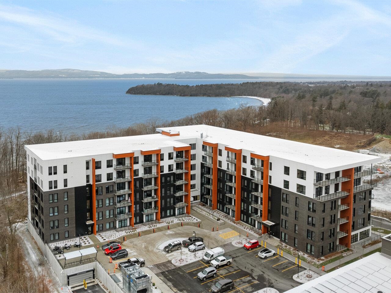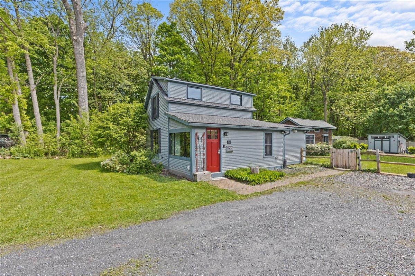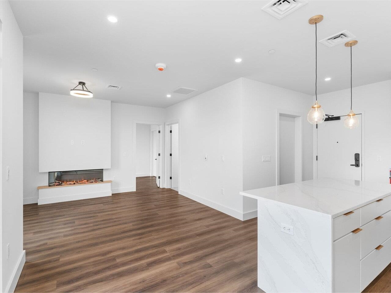1 of 37
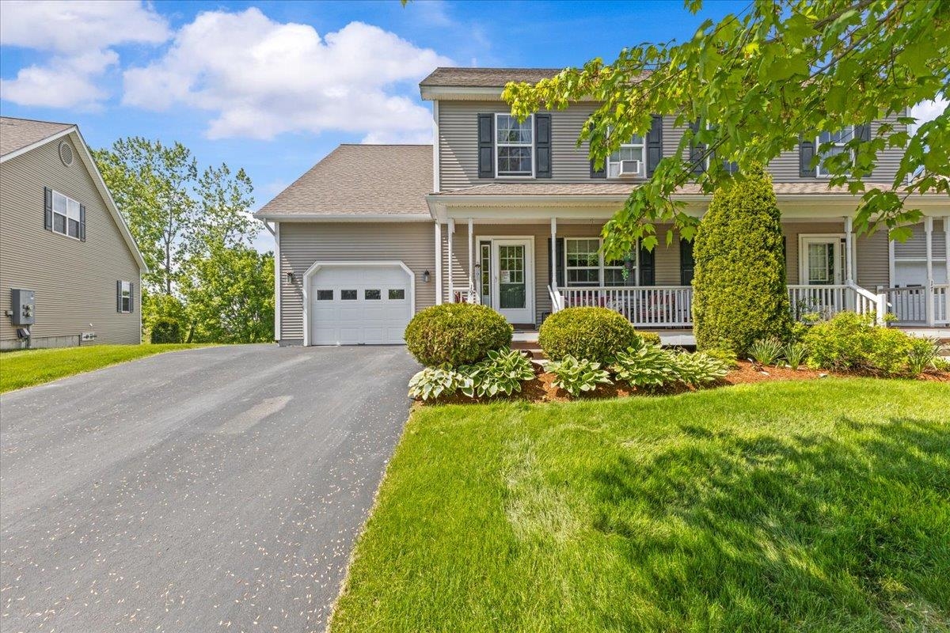
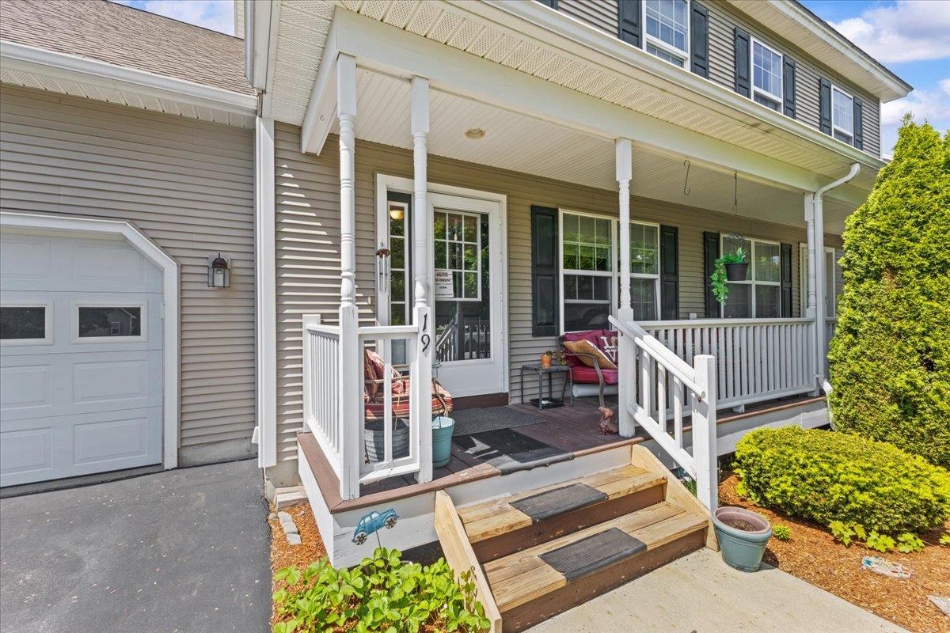
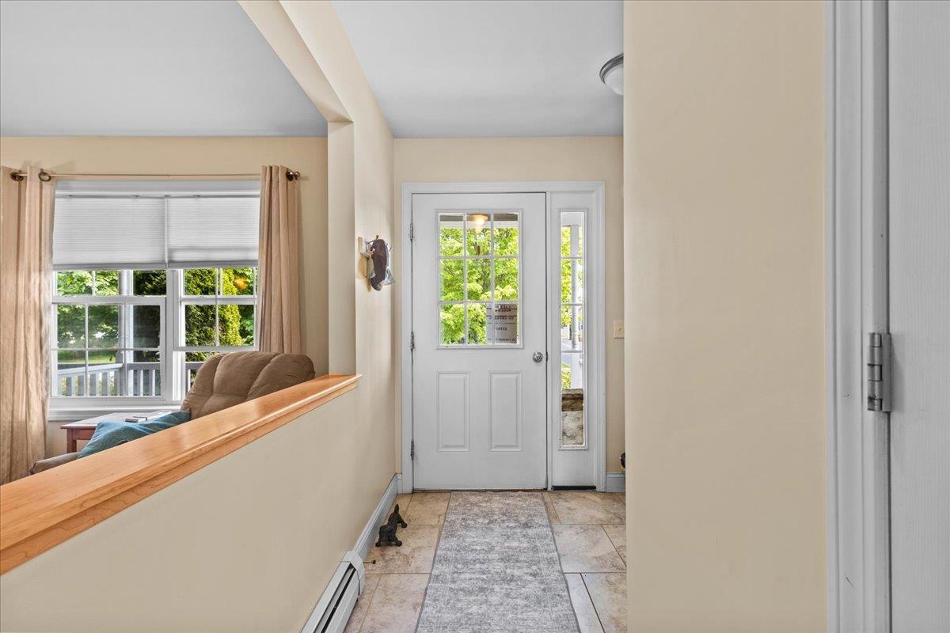
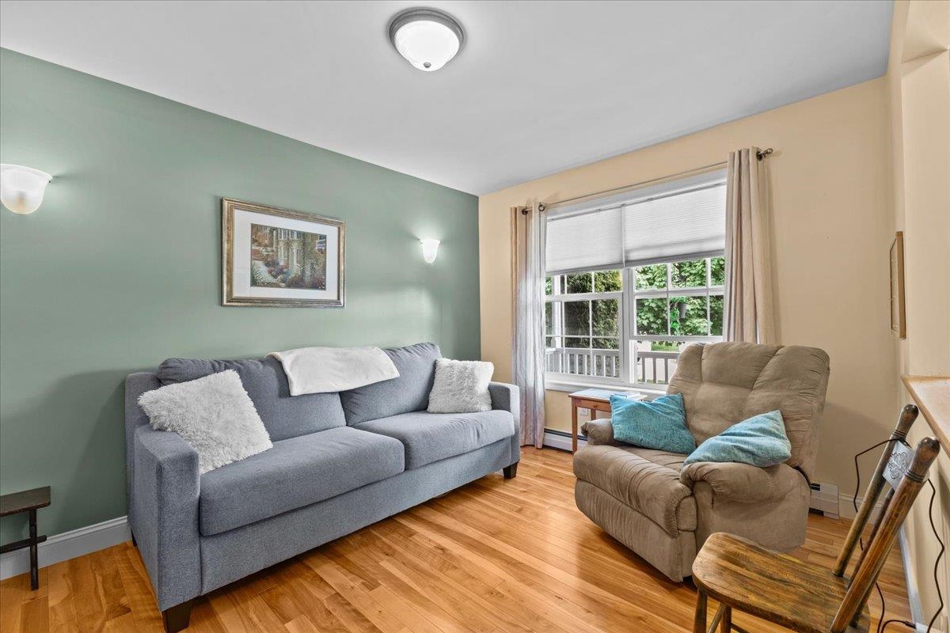
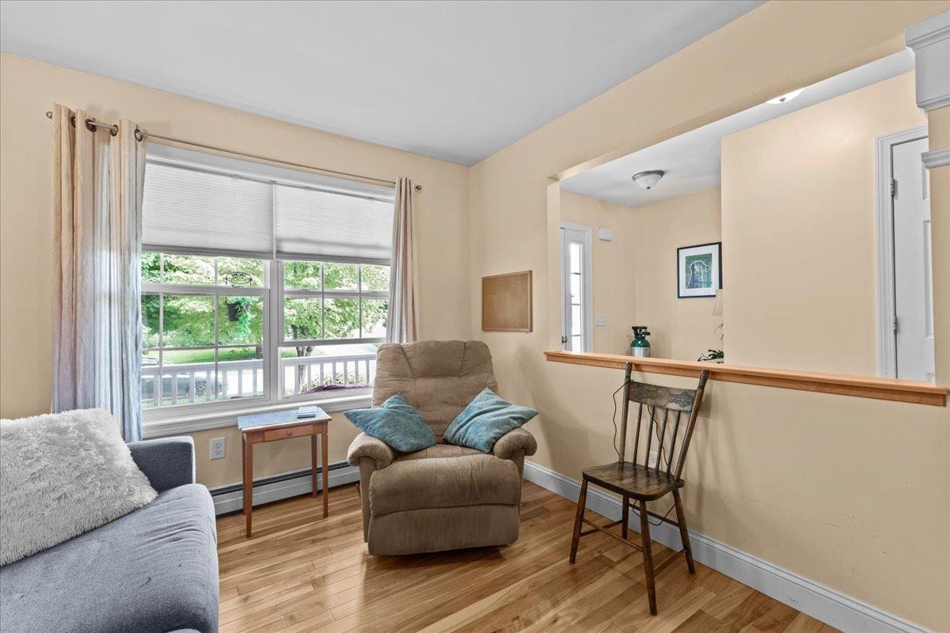
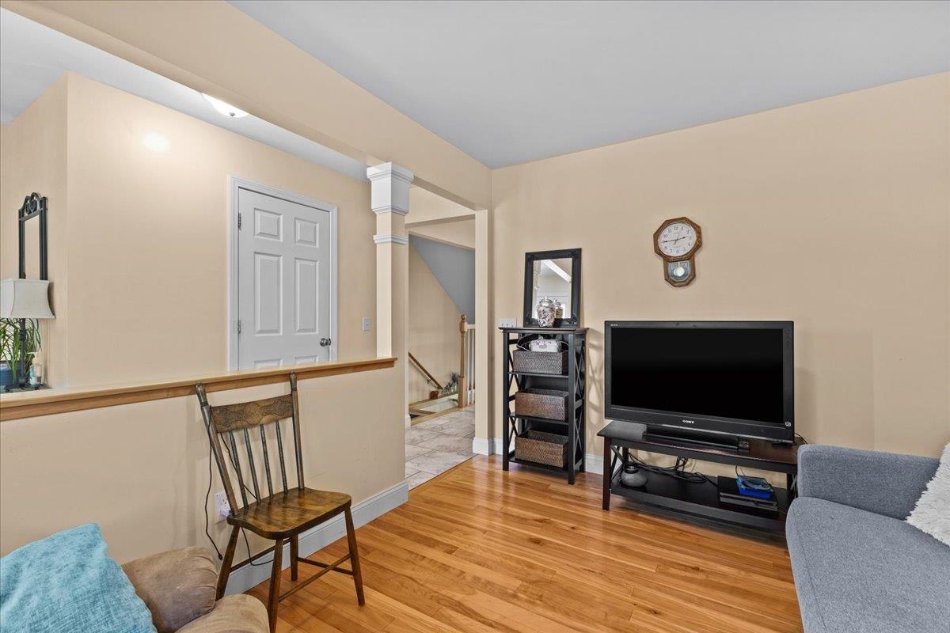
General Property Information
- Property Status:
- Active
- Price:
- $519, 900
- Assessed:
- $0
- Assessed Year:
- County:
- VT-Chittenden
- Acres:
- 0.80
- Property Type:
- Condo
- Year Built:
- 2008
- Agency/Brokerage:
- Robbi Handy Holmes
BHHS Vermont Realty Group/Waterbury - Bedrooms:
- 3
- Total Baths:
- 3
- Sq. Ft. (Total):
- 2806
- Tax Year:
- 2025
- Taxes:
- $8, 322
- Association Fees:
Welcome to this beautifully designed Rivers Edge Townhouse offering three levels of versatile and spacious living. The main level features a cozy office/den that flows seamlessly into a well-appointed kitchen, complete with abundant cabinetry, generous counter space, and a center island—perfect for both everyday living and entertaining. The adjacent dining area opens to a private patio through sliding glass doors, while the inviting living room, complete with a gas fireplace, rounds out the first floor. Upstairs, the primary bedroom suite offers a walk-in closet and private bath, accompanied by two additional guest bedrooms and a full guest bath. The bright, walk-out lower level provides exceptional bonus space, ideal for a media room, home gym, playroom, or hobby area. An additional private room and ample storage complete this flexible space. Located just minutes from Essex Junction Village’s dining and shops, Cascade Park, and under 15 minutes to Williston and I-89, this home combines comfort, convenience, and community in one fantastic package.
Interior Features
- # Of Stories:
- 2
- Sq. Ft. (Total):
- 2806
- Sq. Ft. (Above Ground):
- 2138
- Sq. Ft. (Below Ground):
- 668
- Sq. Ft. Unfinished:
- 360
- Rooms:
- 6
- Bedrooms:
- 3
- Baths:
- 3
- Interior Desc:
- Blinds, Ceiling Fan, Dining Area, Fireplace - Gas, Kitchen Island, Kitchen/Dining, Primary BR w/ BA, Natural Light, Walk-in Closet
- Appliances Included:
- Dishwasher, Disposal, Dryer, Microwave, Range - Gas, Refrigerator, Washer
- Flooring:
- Carpet, Hardwood, Tile
- Heating Cooling Fuel:
- Water Heater:
- Basement Desc:
- Full, Partially Finished, Stairs - Interior, Walkout, Exterior Access
Exterior Features
- Style of Residence:
- End Unit, Townhouse
- House Color:
- Tan
- Time Share:
- No
- Resort:
- Exterior Desc:
- Exterior Details:
- Deck, Porch - Covered
- Amenities/Services:
- Land Desc.:
- Condo Development, Street Lights, Subdivision, Abuts Conservation
- Suitable Land Usage:
- Roof Desc.:
- Shingle
- Driveway Desc.:
- Paved
- Foundation Desc.:
- Concrete
- Sewer Desc.:
- Public
- Garage/Parking:
- Yes
- Garage Spaces:
- 1
- Road Frontage:
- 0
Other Information
- List Date:
- 2025-05-28
- Last Updated:


