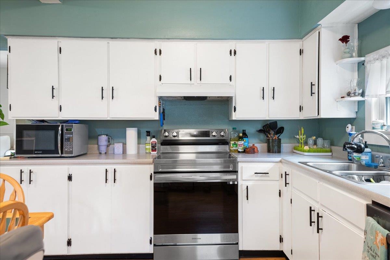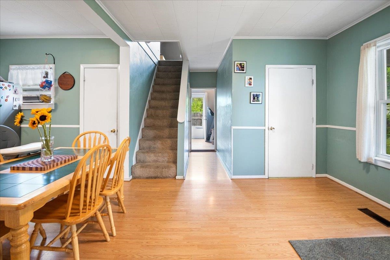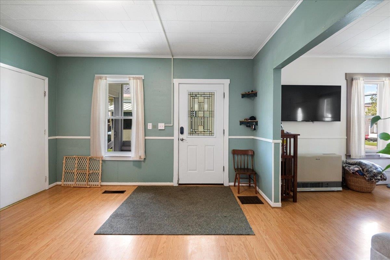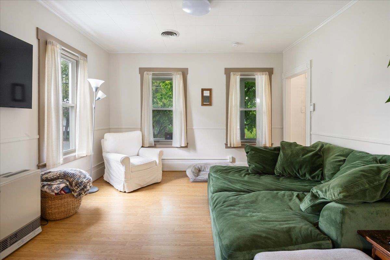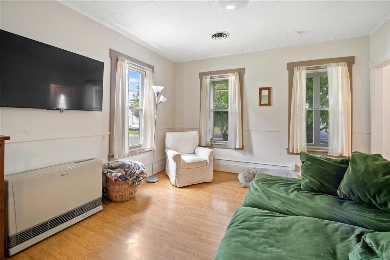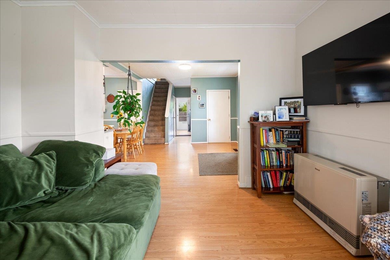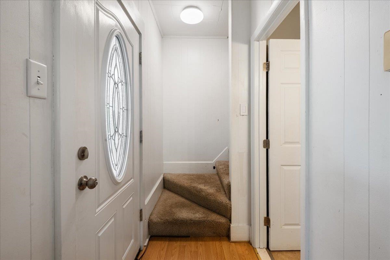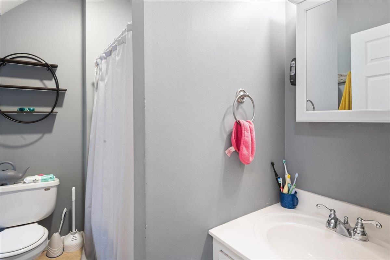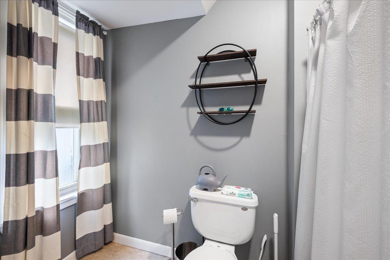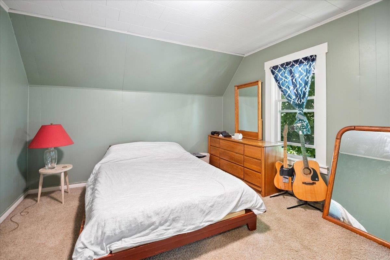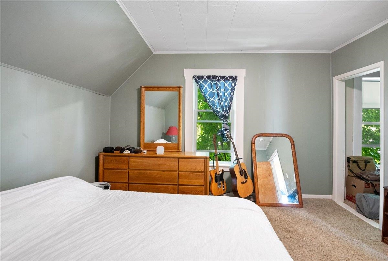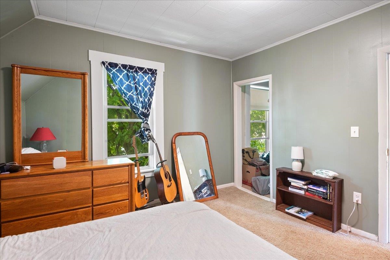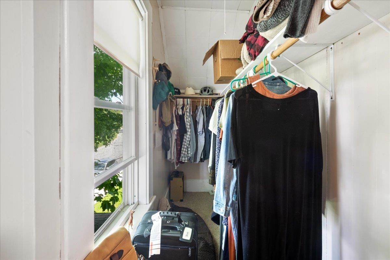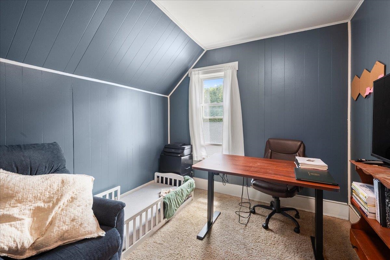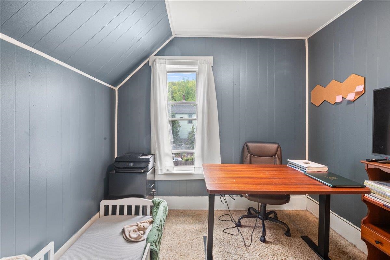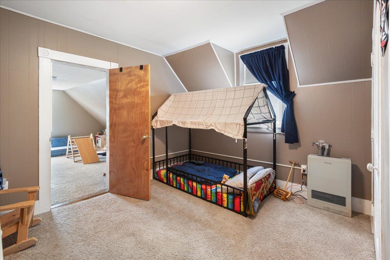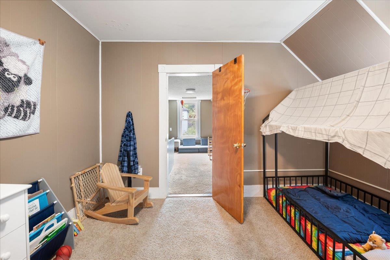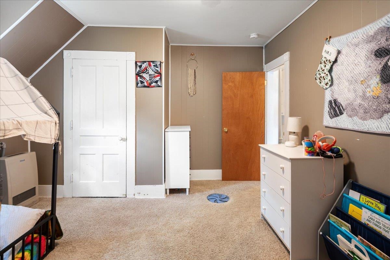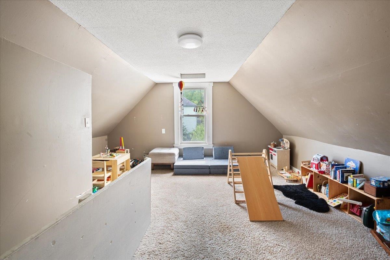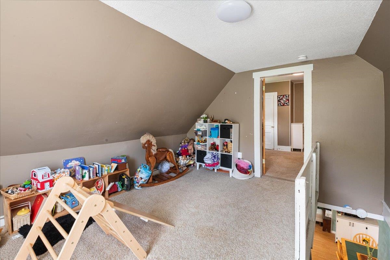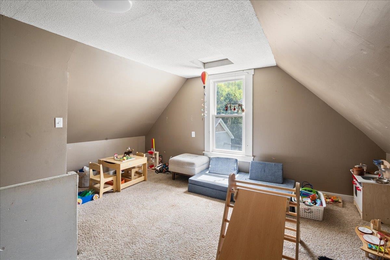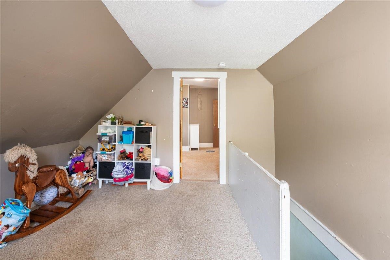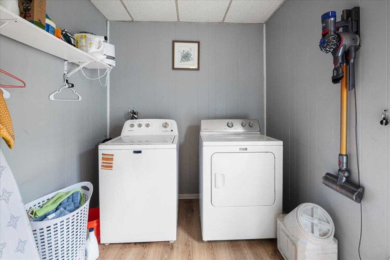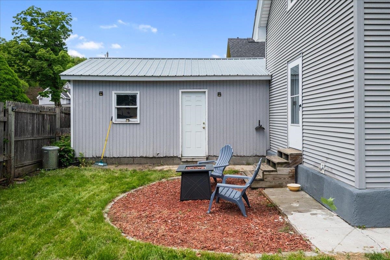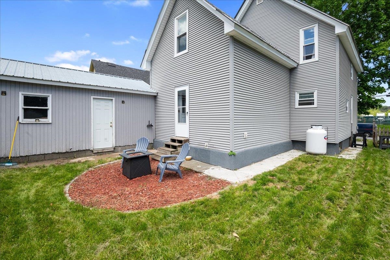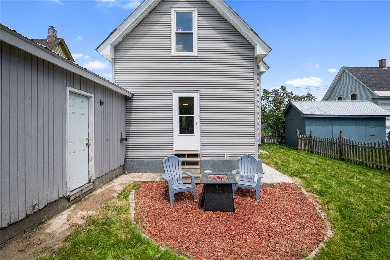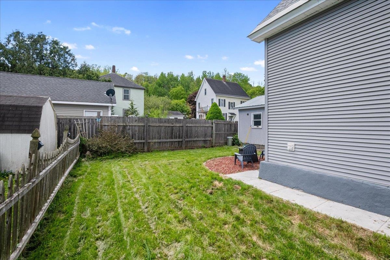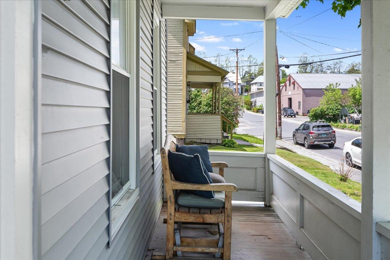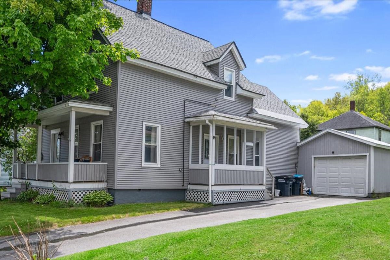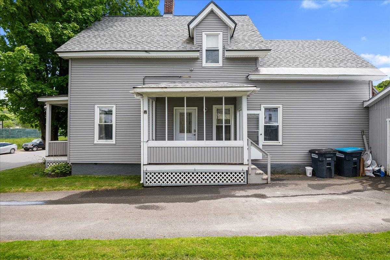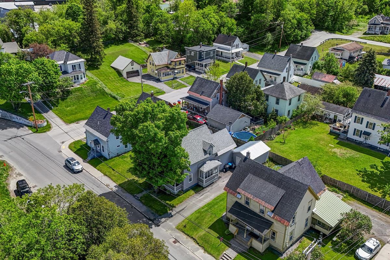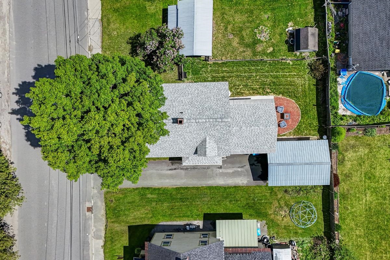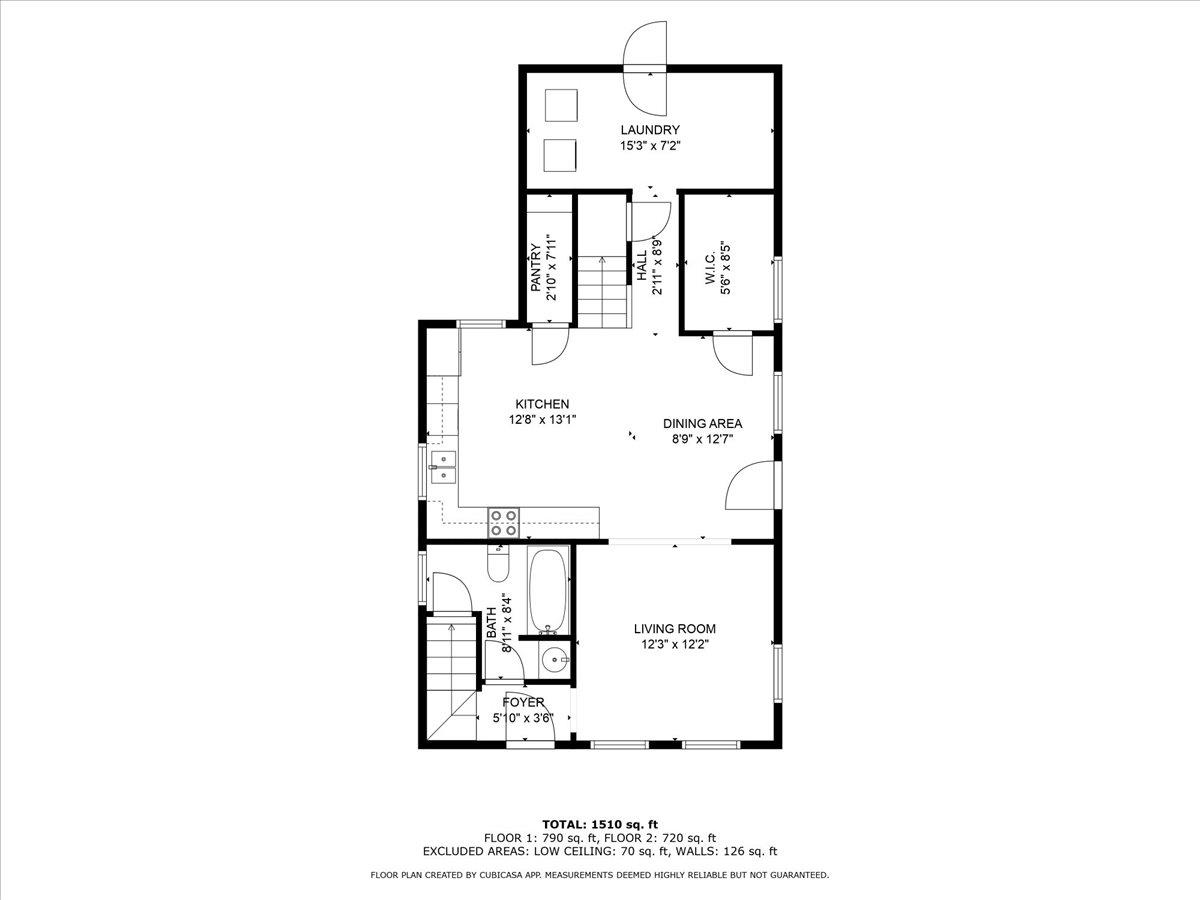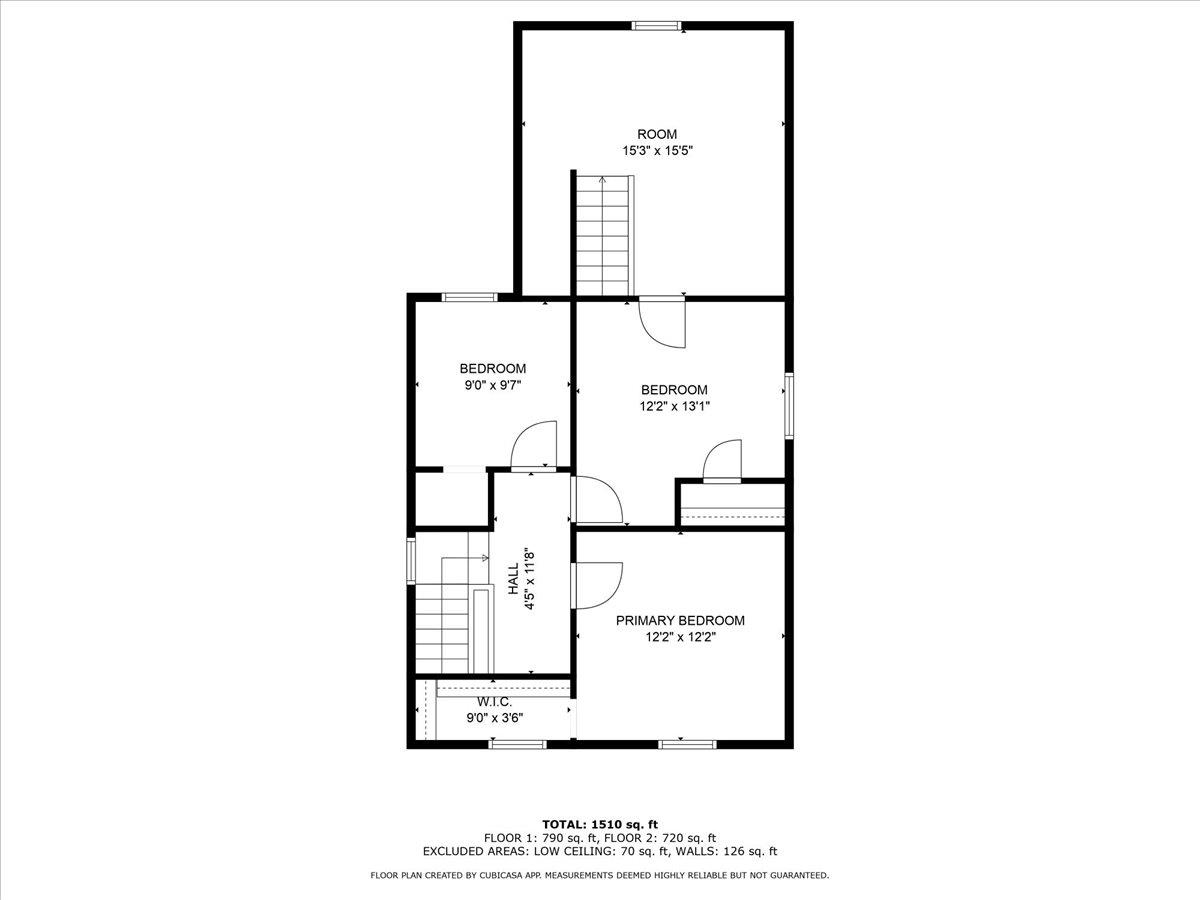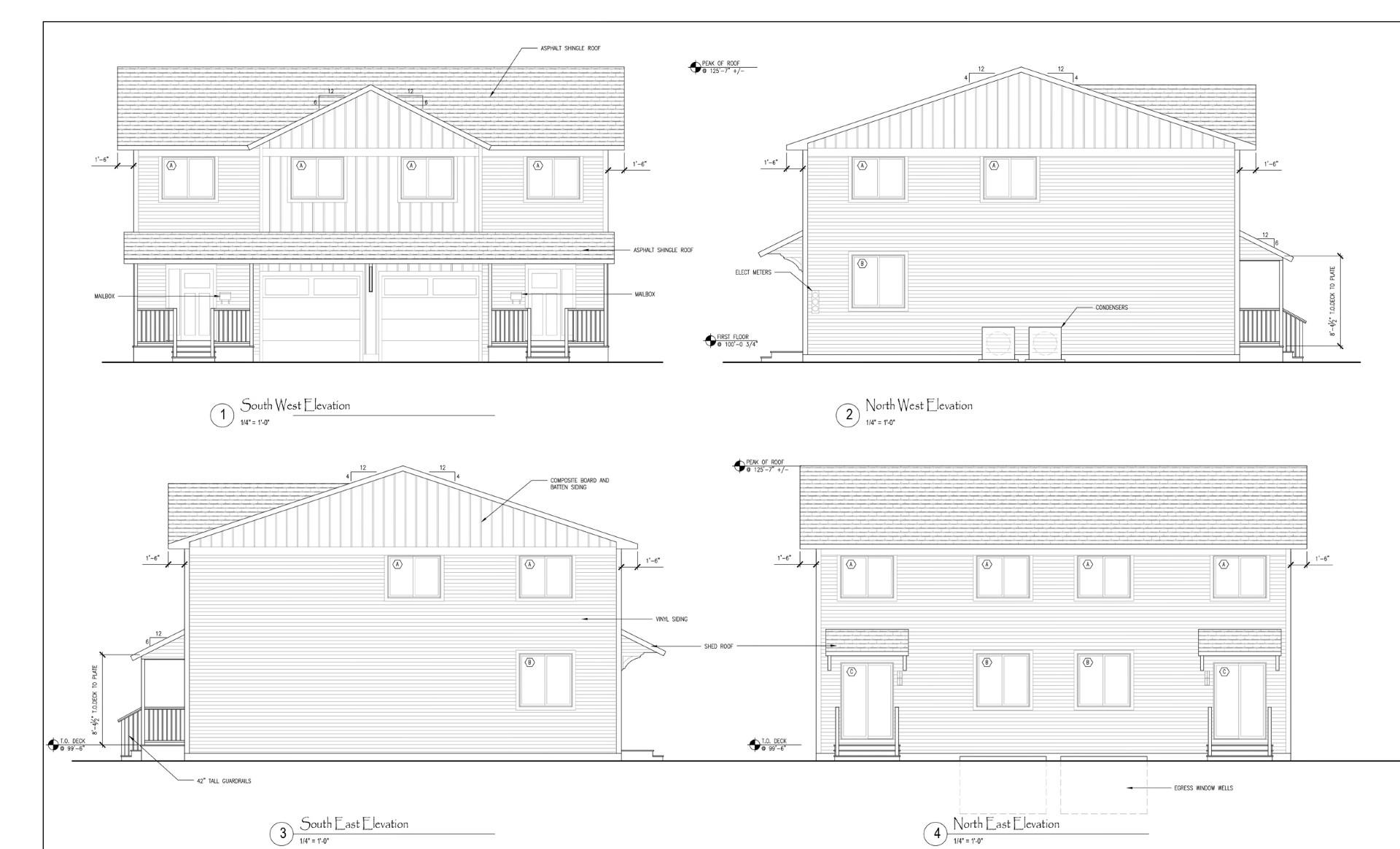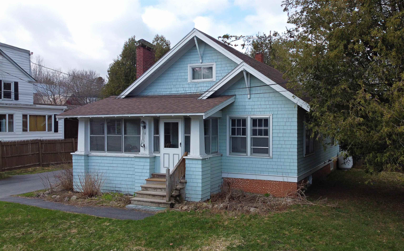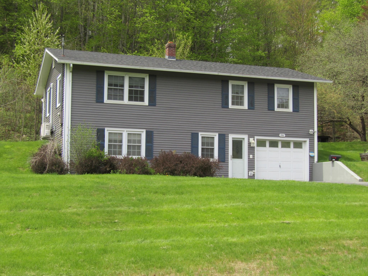1 of 40
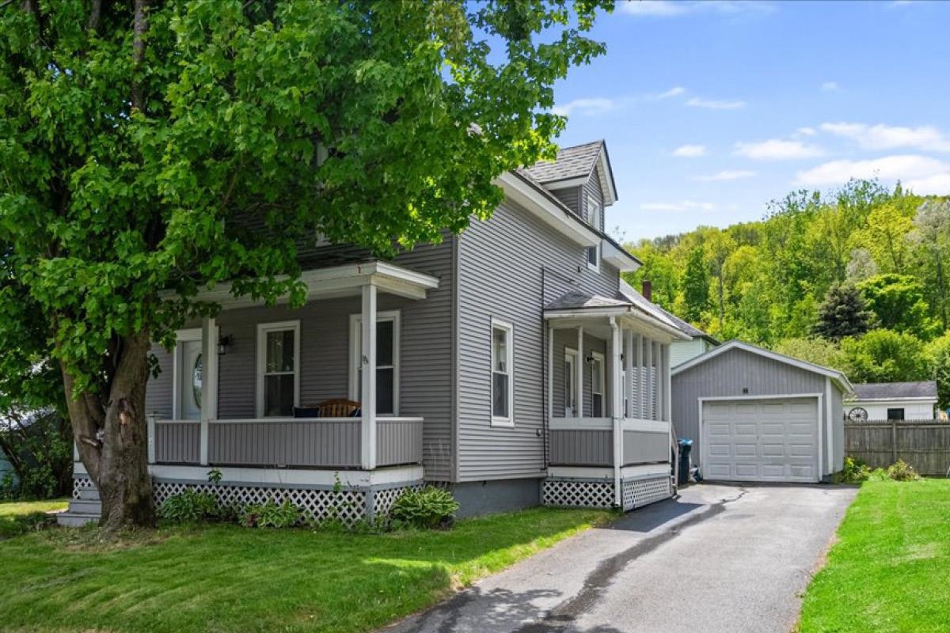
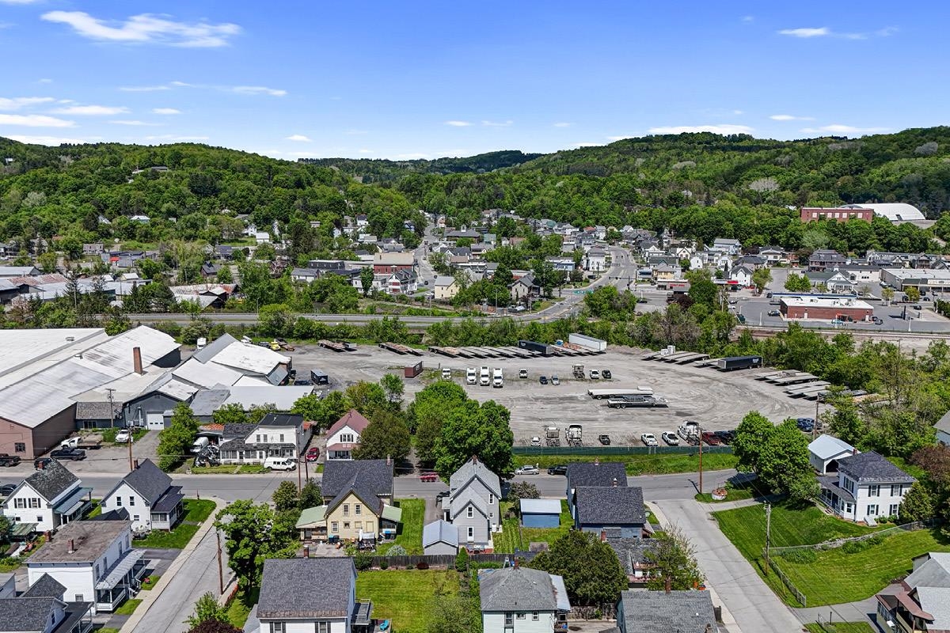
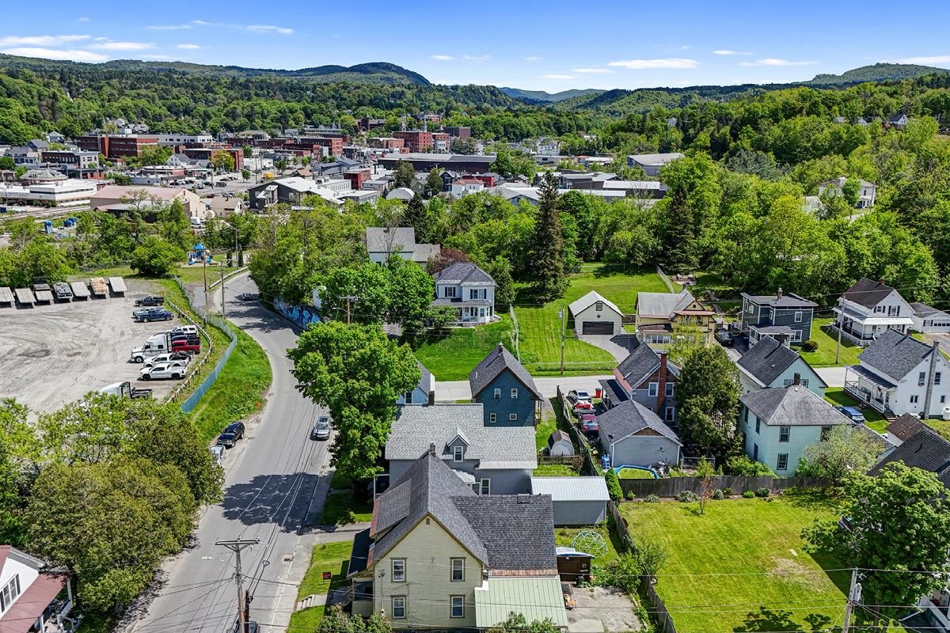
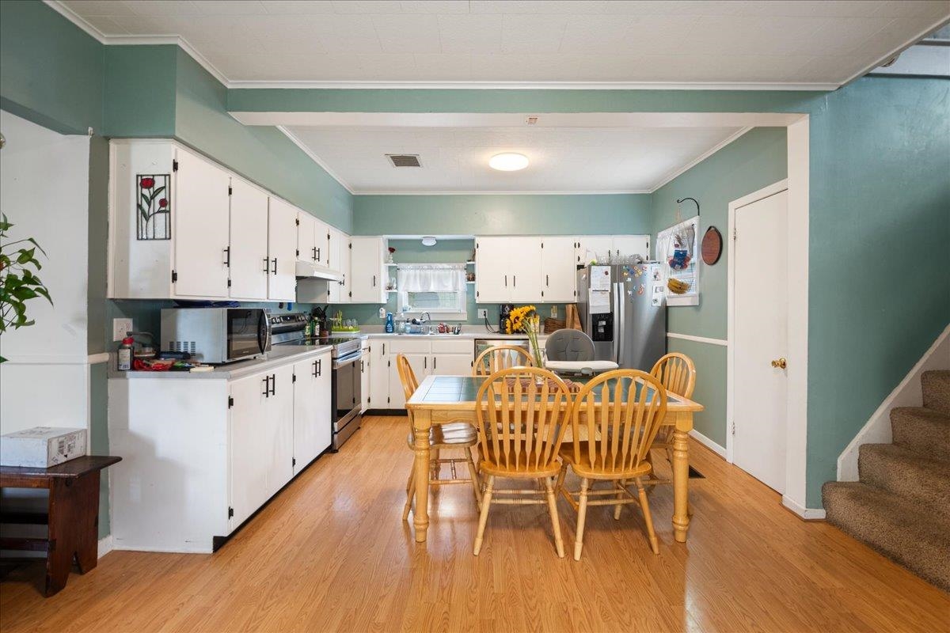
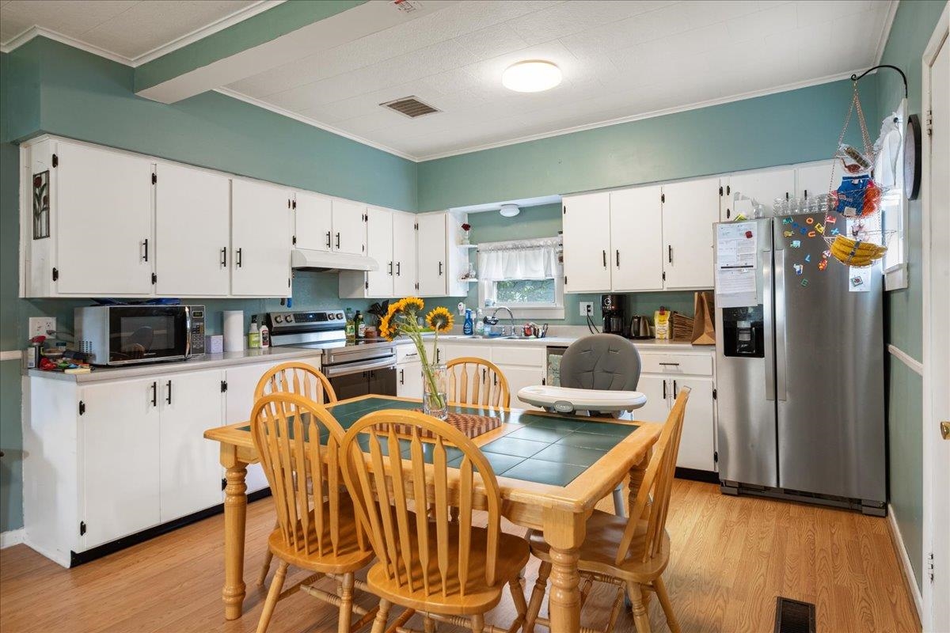
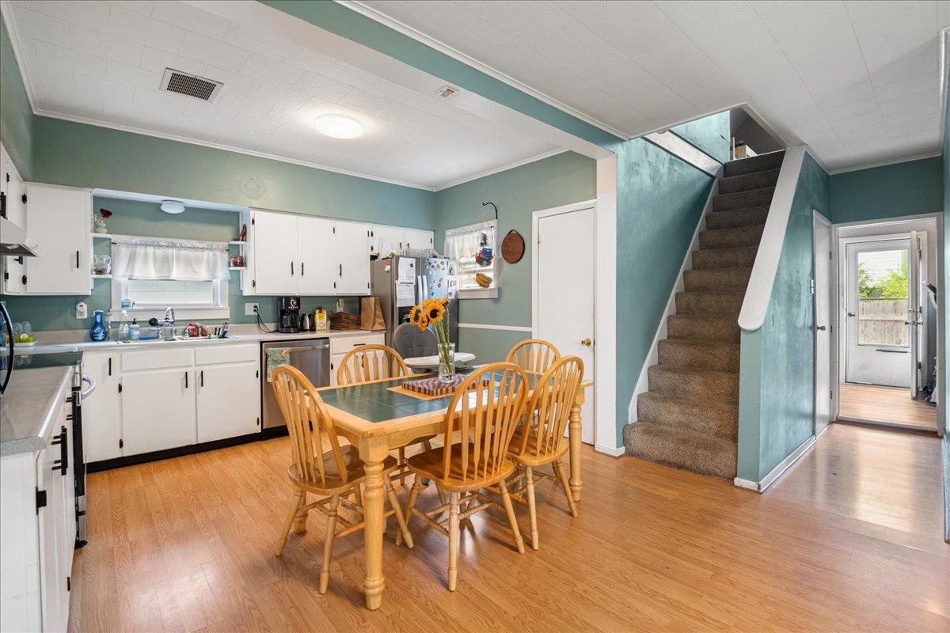
General Property Information
- Property Status:
- Active
- Price:
- $290, 000
- Assessed:
- $0
- Assessed Year:
- County:
- VT-Washington
- Acres:
- 0.10
- Property Type:
- Single Family
- Year Built:
- 1896
- Agency/Brokerage:
- David Stanley
Ridgeline Real Estate - Bedrooms:
- 4
- Total Baths:
- 1
- Sq. Ft. (Total):
- 1480
- Tax Year:
- 2024
- Taxes:
- $4, 602
- Association Fees:
Welcome to this thoughtfully updated and move-in ready home in the heart of Barre City, offering 3 bedrooms, a full bath, and a spacious bonus playroom — the perfect combination of comfort, function, and easy living. One of the home’s standout features is the oversized playroom overlooking the backyard, a flexible and inviting space that’s been the favorite gathering spot for the current owners. Whether used for play, hobbies, or as a second living area, it adds valuable square footage and versatility to the home. The main floor is open, bright, and welcoming, with a natural flow that makes everyday living feel seamless. The kitchen offers ample cabinet and counter space, making meal prep and entertaining a breeze. This home was designed with convenience in mind, offering incredible storage at every turn — including a full basement, garage, pantry, mudroom, dedicated laundry room with built-in counters, upstairs built-ins, a walk-in closet in the primary bedroom, and built-in cabinetry in the bathroom. Recent updates — including a newer roof, heating system, updated electrical, and newer vinyl windows — mean you can move in with confidence and enjoy peace of mind for years to come. Everything has been done so you can focus on living, not upgrading. Spacious yet cozy, functional yet charming — this home offers an easy lifestyle with room to grow. Don’t miss your chance to make it yours!
Interior Features
- # Of Stories:
- 1.75
- Sq. Ft. (Total):
- 1480
- Sq. Ft. (Above Ground):
- 1480
- Sq. Ft. (Below Ground):
- 0
- Sq. Ft. Unfinished:
- 572
- Rooms:
- 8
- Bedrooms:
- 4
- Baths:
- 1
- Interior Desc:
- Appliances Included:
- Dishwasher, Dryer, Refrigerator, Washer, Stove - Electric
- Flooring:
- Heating Cooling Fuel:
- Water Heater:
- Basement Desc:
- Concrete Floor, Unfinished
Exterior Features
- Style of Residence:
- Cape
- House Color:
- Grey
- Time Share:
- No
- Resort:
- Exterior Desc:
- Exterior Details:
- Amenities/Services:
- Land Desc.:
- City Lot, Level
- Suitable Land Usage:
- Roof Desc.:
- Shingle - Asphalt
- Driveway Desc.:
- Paved
- Foundation Desc.:
- Concrete, Granite, Stone
- Sewer Desc.:
- Public
- Garage/Parking:
- Yes
- Garage Spaces:
- 1
- Road Frontage:
- 51
Other Information
- List Date:
- 2025-05-29
- Last Updated:


