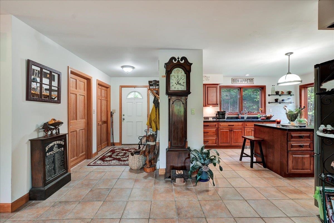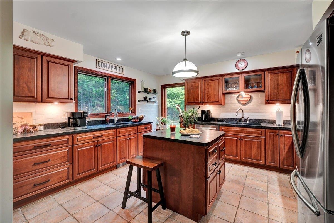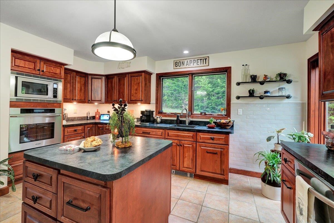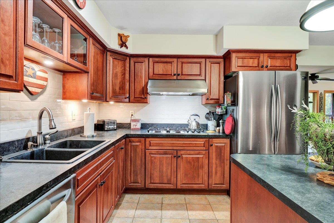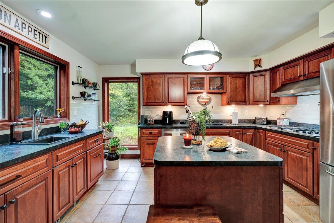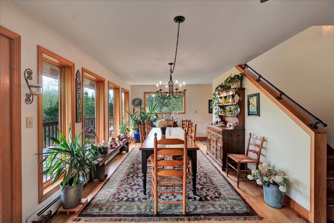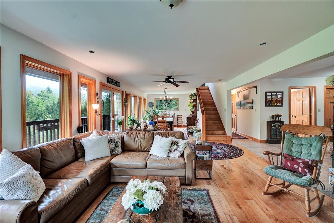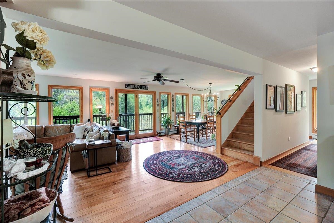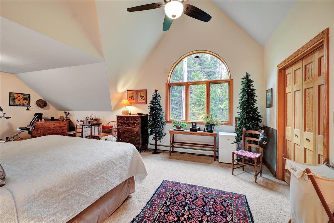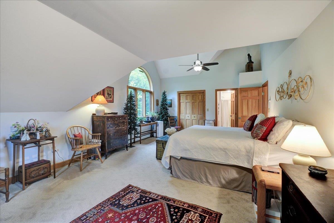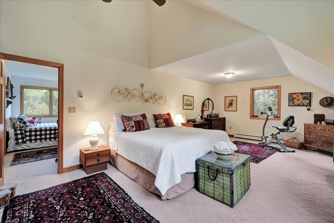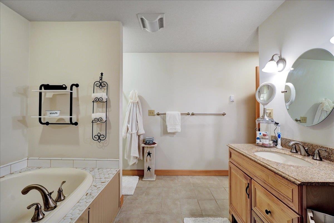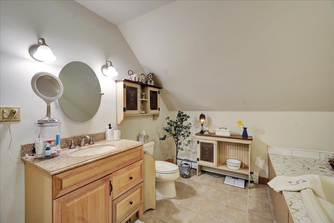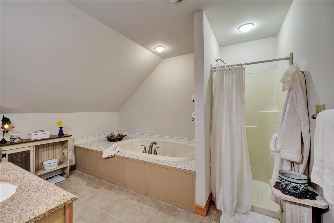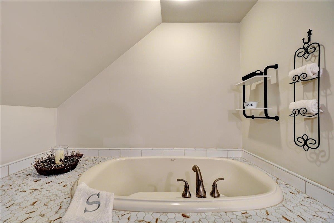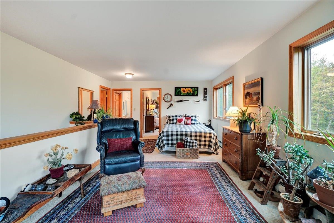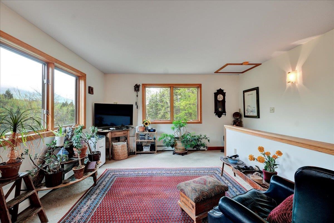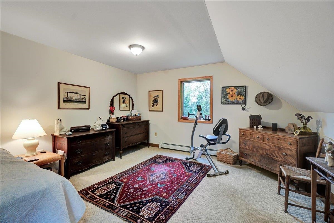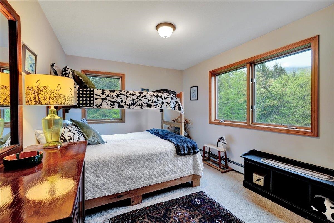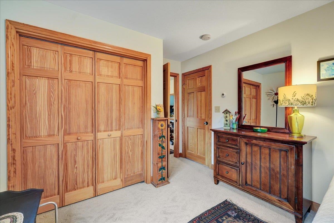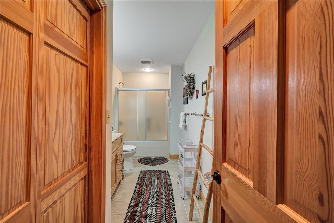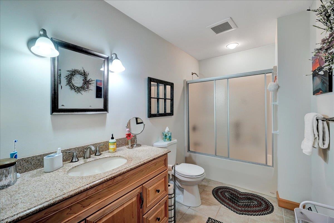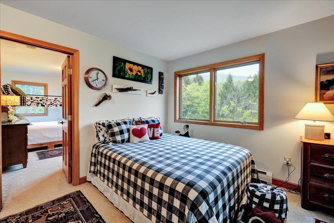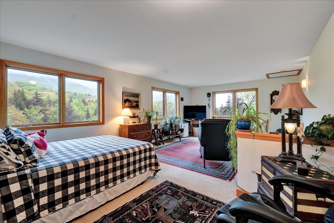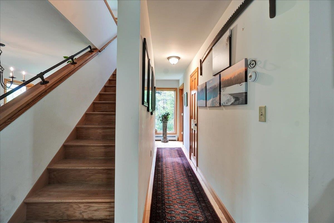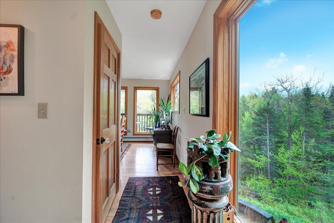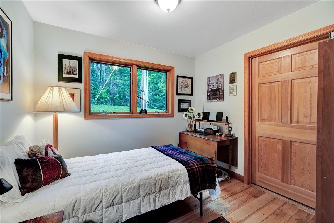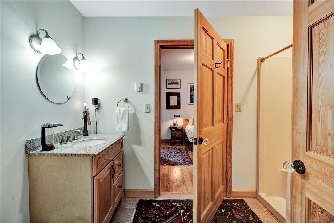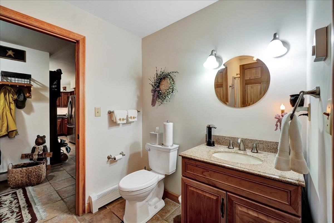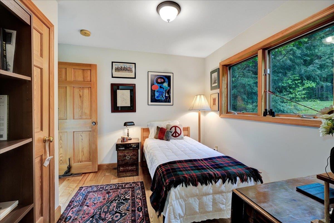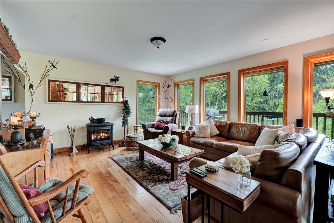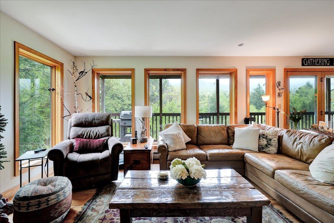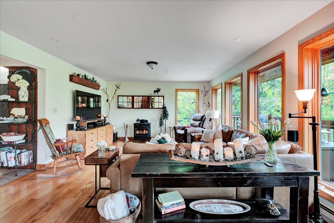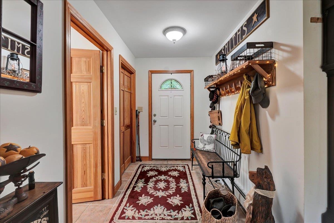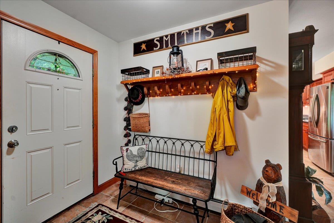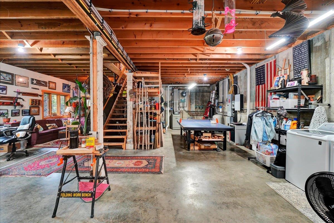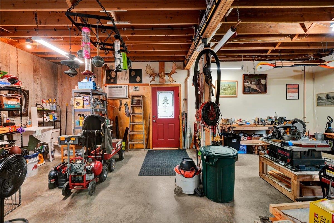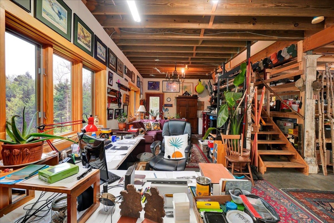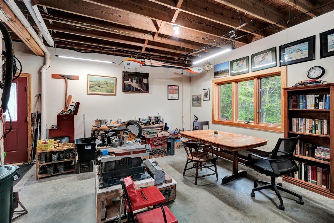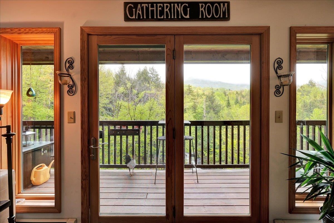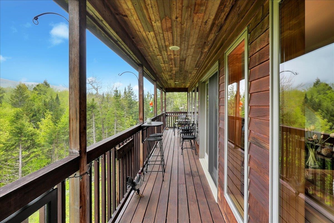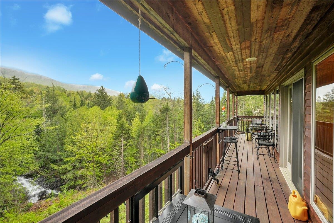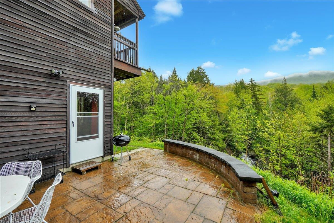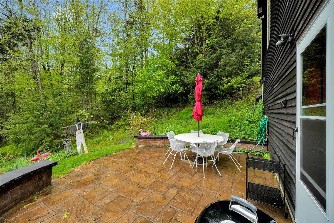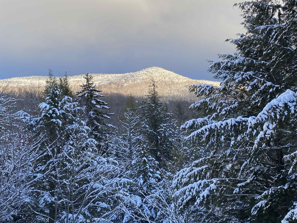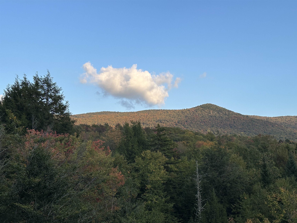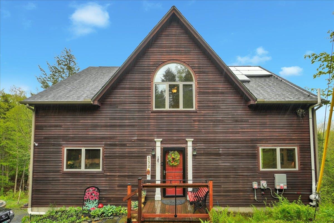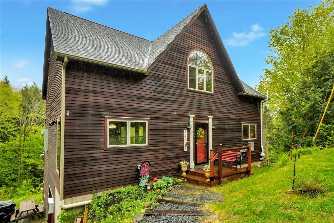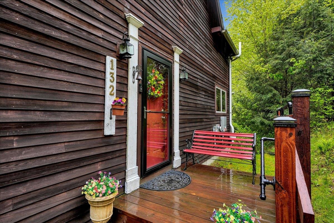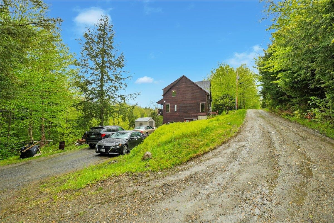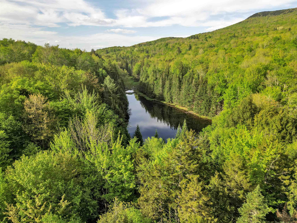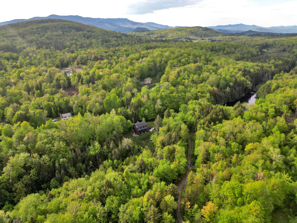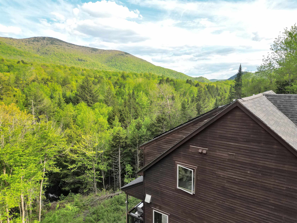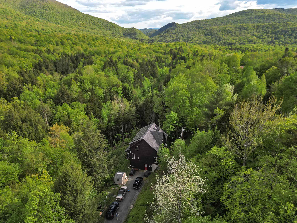1 of 60
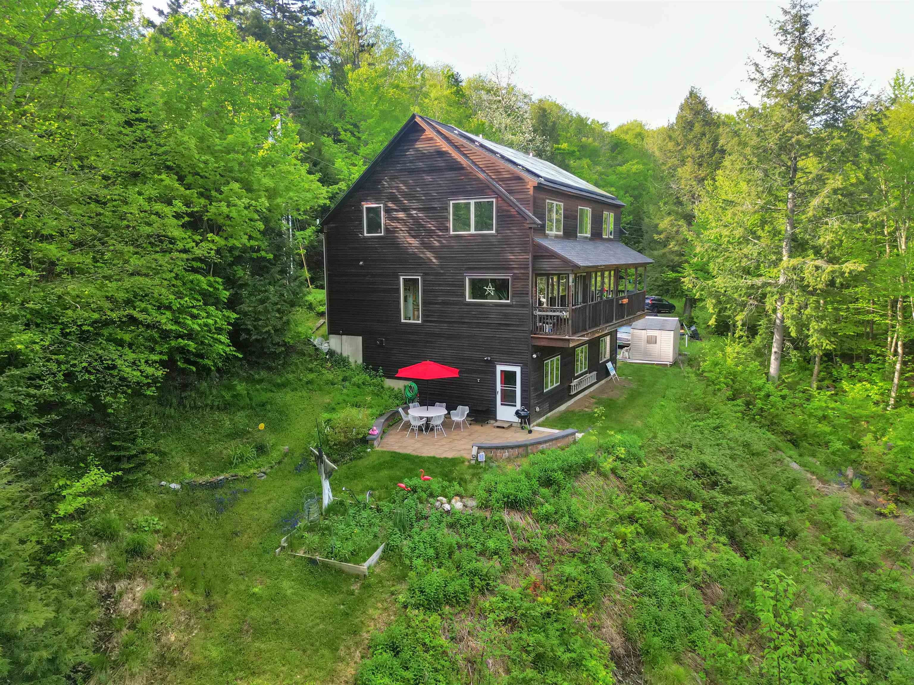
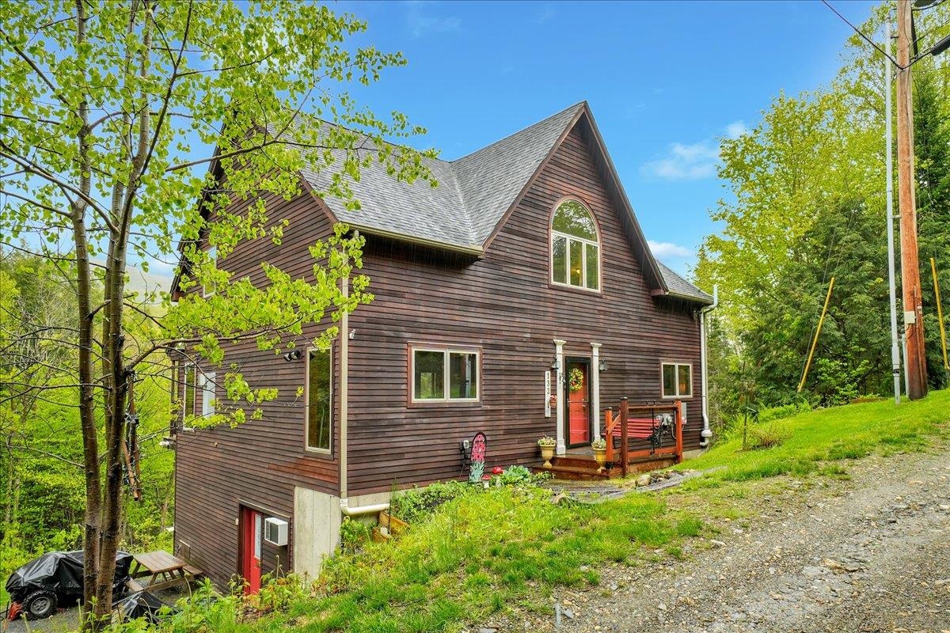
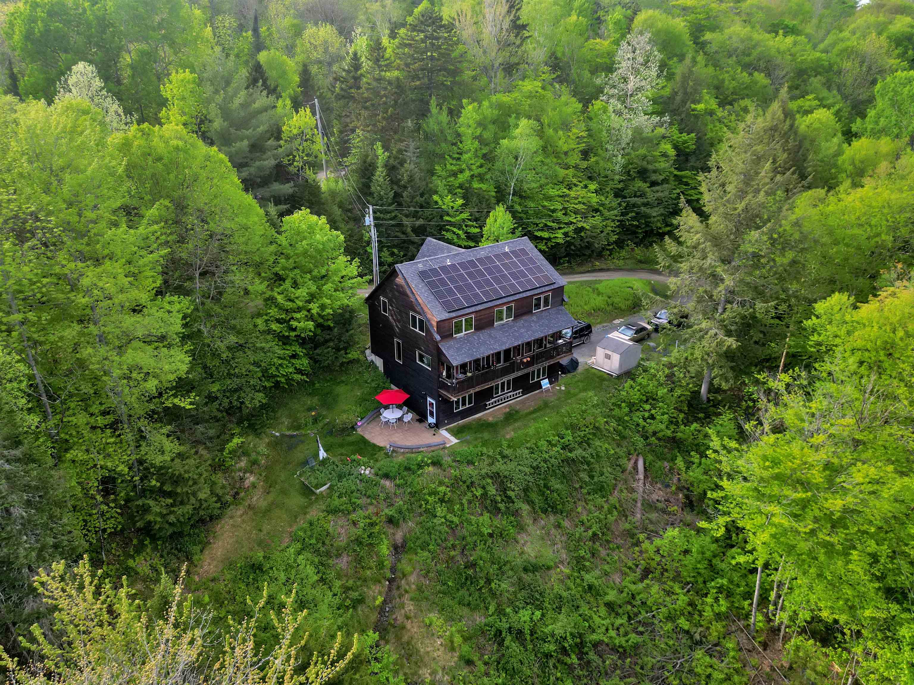
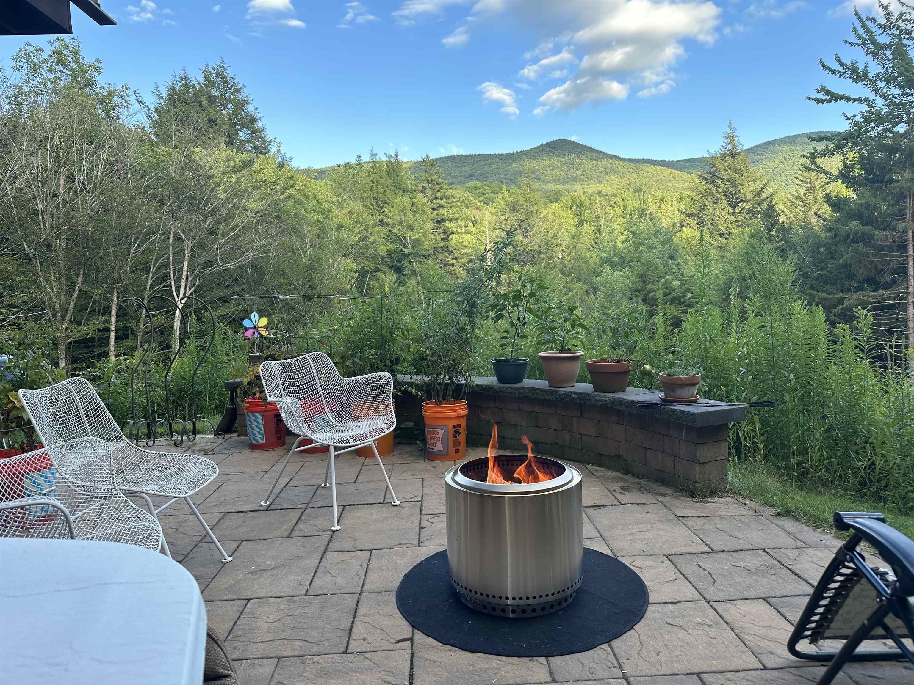
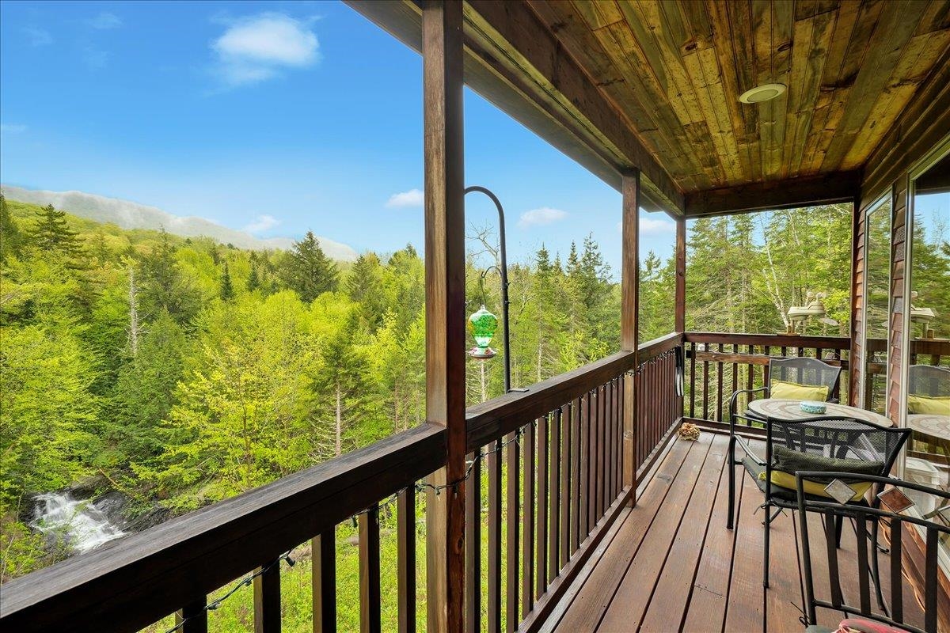
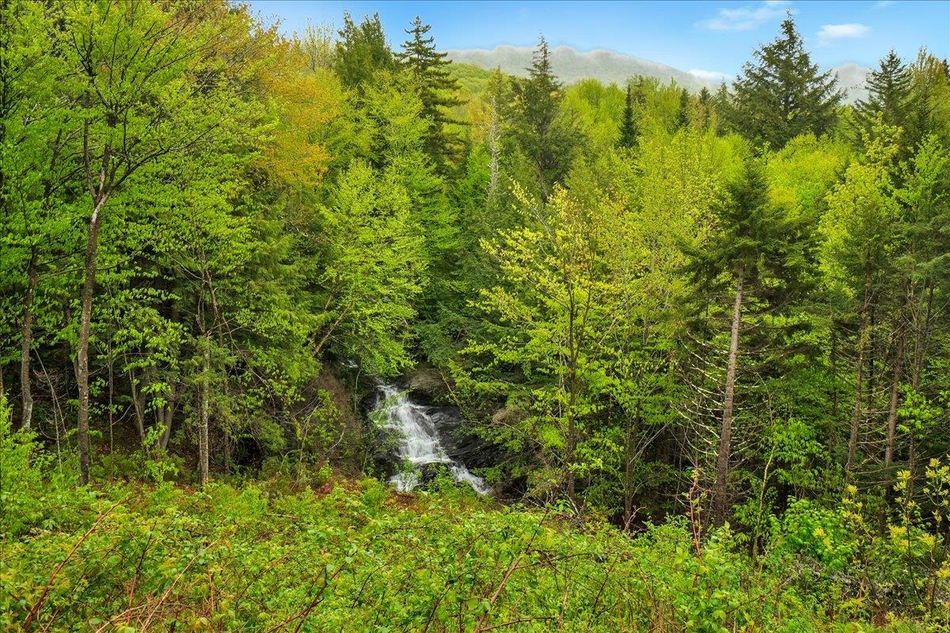
General Property Information
- Property Status:
- Active Under Contract
- Price:
- $778, 000
- Assessed:
- $0
- Assessed Year:
- County:
- VT-Washington
- Acres:
- 7.40
- Property Type:
- Single Family
- Year Built:
- 2007
- Agency/Brokerage:
- Flex Realty Group
Flex Realty - Bedrooms:
- 4
- Total Baths:
- 4
- Sq. Ft. (Total):
- 3600
- Tax Year:
- 2024
- Taxes:
- $7, 618
- Association Fees:
Discover your dream retreat in this meticulously maintained and lovingly cared for single-family home nestled at the end of a private road in scenic Warren, Vermont. Spanning 3, 600 square feet, on an oversized seven-plus-acre lot, this stunning residence features three spacious bedrooms and three baths, all designed to maximize the breathtaking mountain and stream views through huge windows that invite abundant natural light. Gleaming hardwood floors flow throughout the expansive living spaces, while the large primary suite boasts generous walk-in closets and an en suite bathroom for ultimate comfort. With flexible spaces and a 4 bed WW permit perfect for your lifestyle needs and a walk-out basement offering room for expansion, this home is ideal for those seeking tranquility amidst nature. Even the walk-out basement with radiant floor heat has huge windows with a fantastic mountain stream and nature views. From custom tile to charming custom carpentry to carefully maintained and updated heating systems and solar, everything has been carefully thought out and lovingly maintained. No deferred maintenance here. Just a short stroll to Blueberry Lake and nearby cross-country ski areas, plus a stone's throw from Sugarbush, you can enjoy outdoor adventures at your doorstep. The expansive lot supports further development. Embrace the charm of Vermont living in this thoughtfully designed haven—your perfect escape awaits!
Interior Features
- # Of Stories:
- 2
- Sq. Ft. (Total):
- 3600
- Sq. Ft. (Above Ground):
- 2400
- Sq. Ft. (Below Ground):
- 1200
- Sq. Ft. Unfinished:
- 0
- Rooms:
- 6
- Bedrooms:
- 4
- Baths:
- 4
- Interior Desc:
- Attic with Hatch/Skuttle, Cathedral Ceiling, Ceiling Fan, Dining Area, Gas Fireplace, Kitchen Island, Kitchen/Dining, Kitchen/Family, Kitchen/Living, Living/Dining, Primary BR w/ BA, Natural Light, Natural Woodwork, Indoor Storage, Vaulted Ceiling, Walk-in Closet
- Appliances Included:
- ENERGY STAR Qual Dishwshr, ENERGY STAR Qual Dryer, Gas Range, ENERGY STAR Qual Fridge, ENERGY STAR Qual Washer, Domestic Water Heater, Exhaust Fan, Vented Exhaust Fan
- Flooring:
- Carpet, Ceramic Tile, Combination, Hardwood, Tile
- Heating Cooling Fuel:
- Water Heater:
- Basement Desc:
- Climate Controlled, Concrete Floor, Daylight, Insulated, Partially Finished, Interior Stairs, Storage Space, Walkout, Exterior Access
Exterior Features
- Style of Residence:
- Contemporary
- House Color:
- Time Share:
- No
- Resort:
- Exterior Desc:
- Exterior Details:
- Balcony, Garden Space, Natural Shade, Patio, Covered Porch, Shed, ENERGY STAR Qual Windows
- Amenities/Services:
- Land Desc.:
- Country Setting, Mountain View, Secluded, Walking Trails, Wooded, Mountain, Rural
- Suitable Land Usage:
- Roof Desc.:
- Shingle
- Driveway Desc.:
- Gravel
- Foundation Desc.:
- Poured Concrete
- Sewer Desc.:
- 1000 Gallon, On-Site Septic Exists, Septic
- Garage/Parking:
- No
- Garage Spaces:
- 0
- Road Frontage:
- 0
Other Information
- List Date:
- 2025-05-29
- Last Updated:


