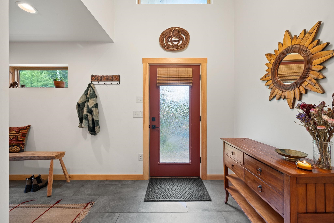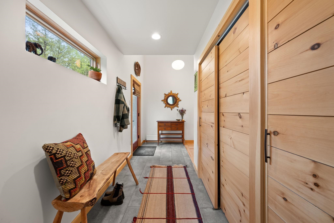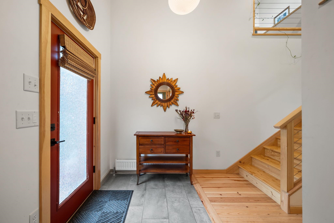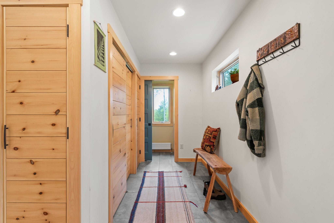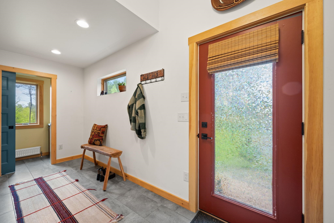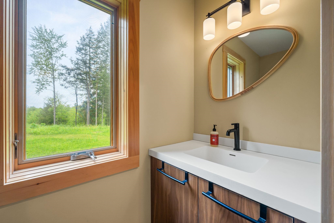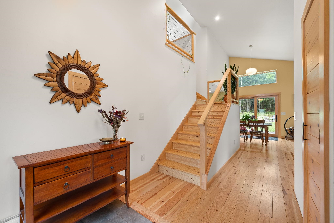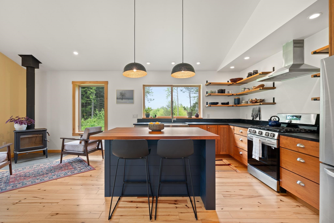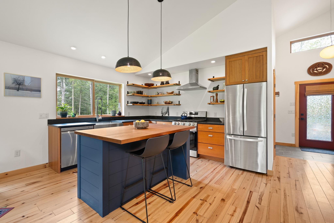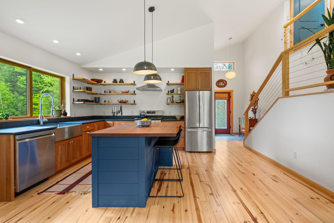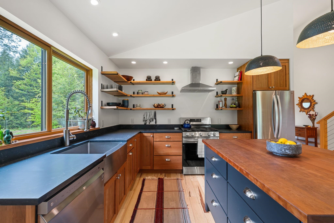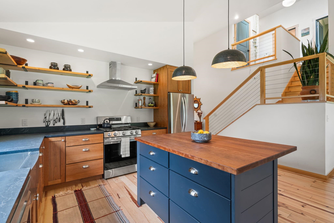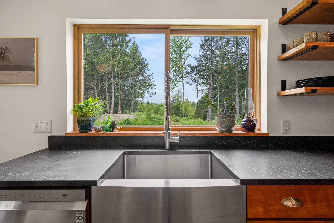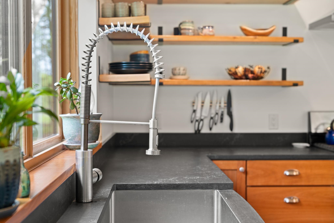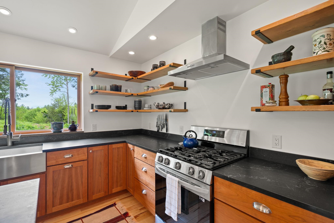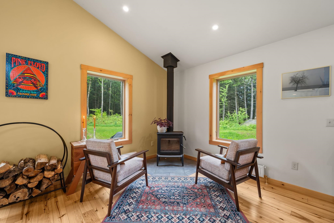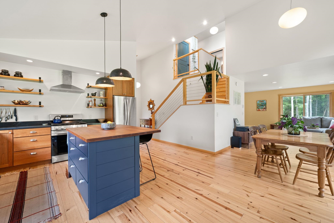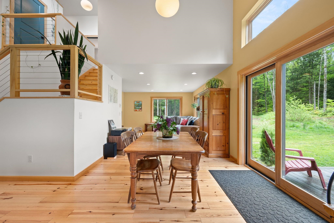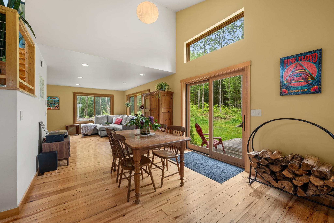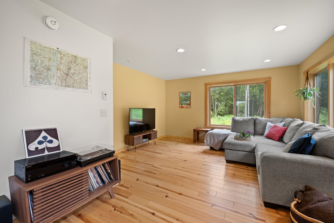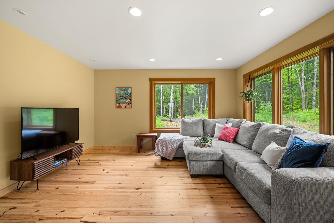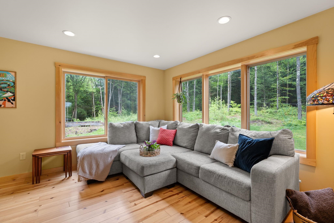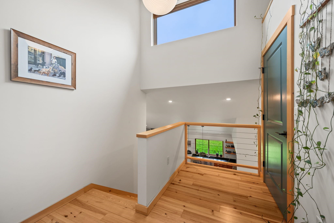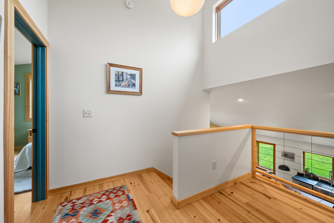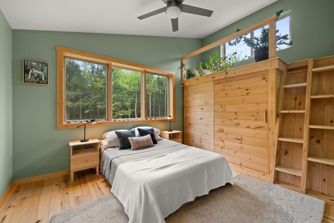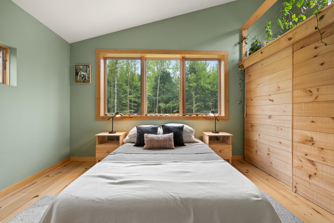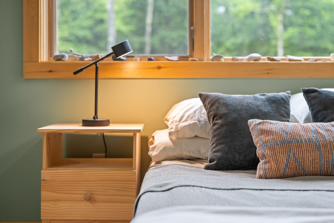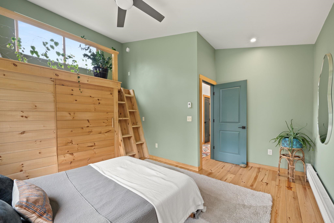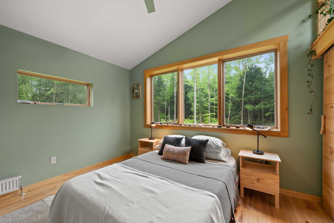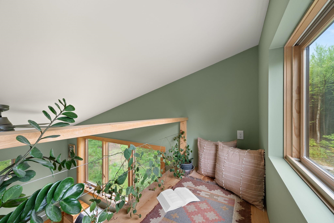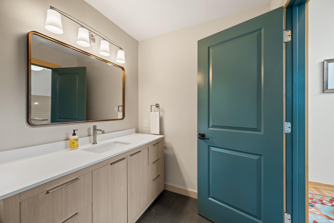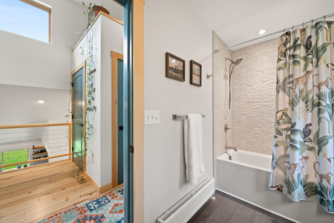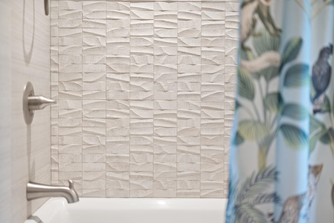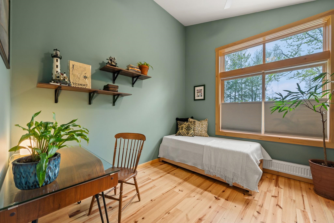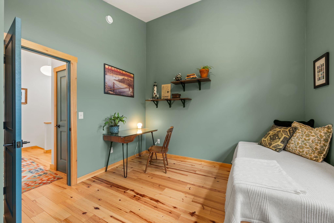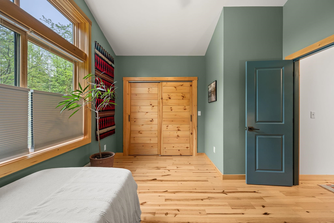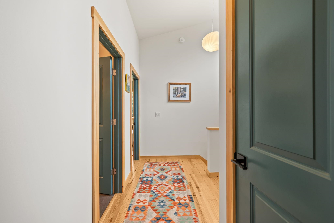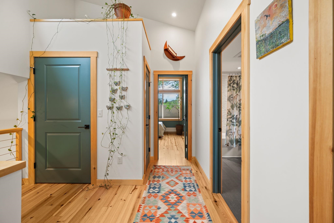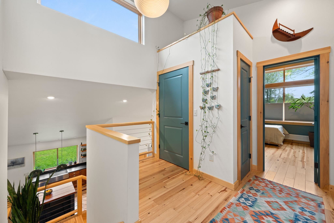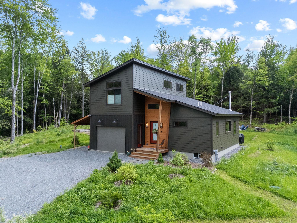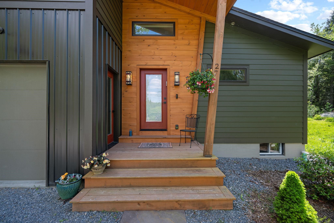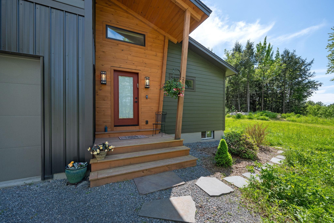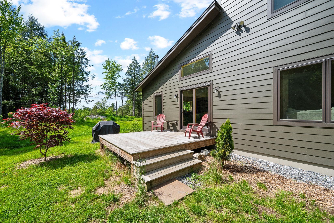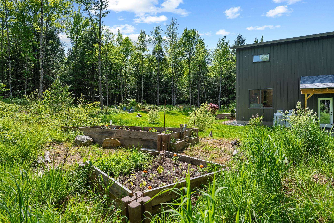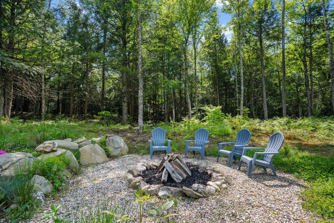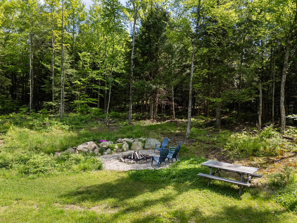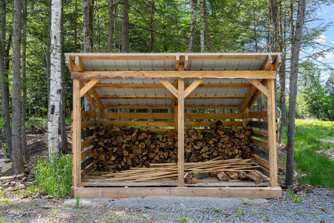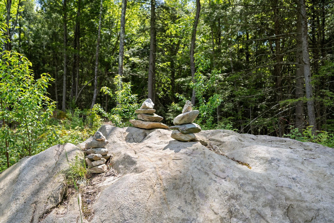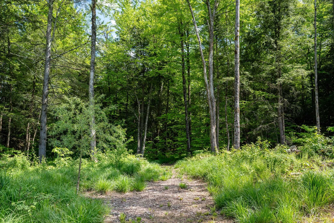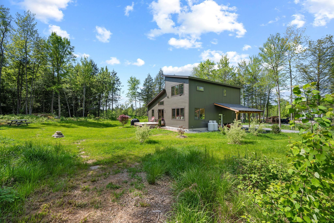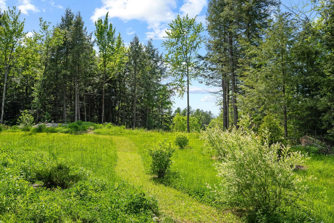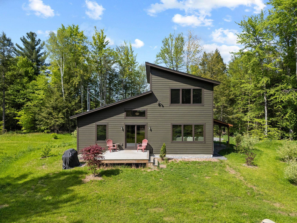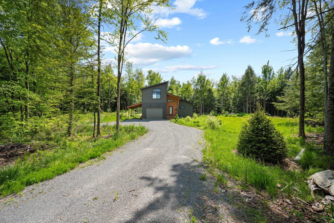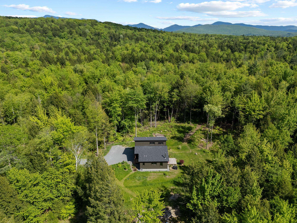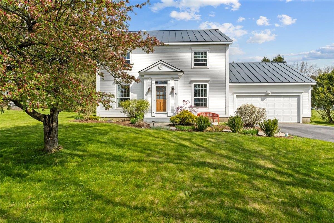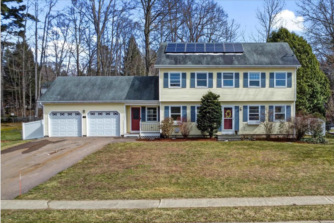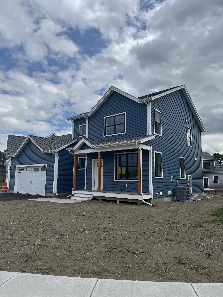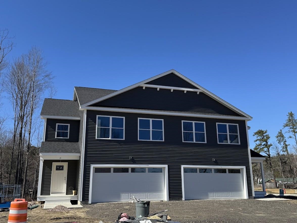1 of 60
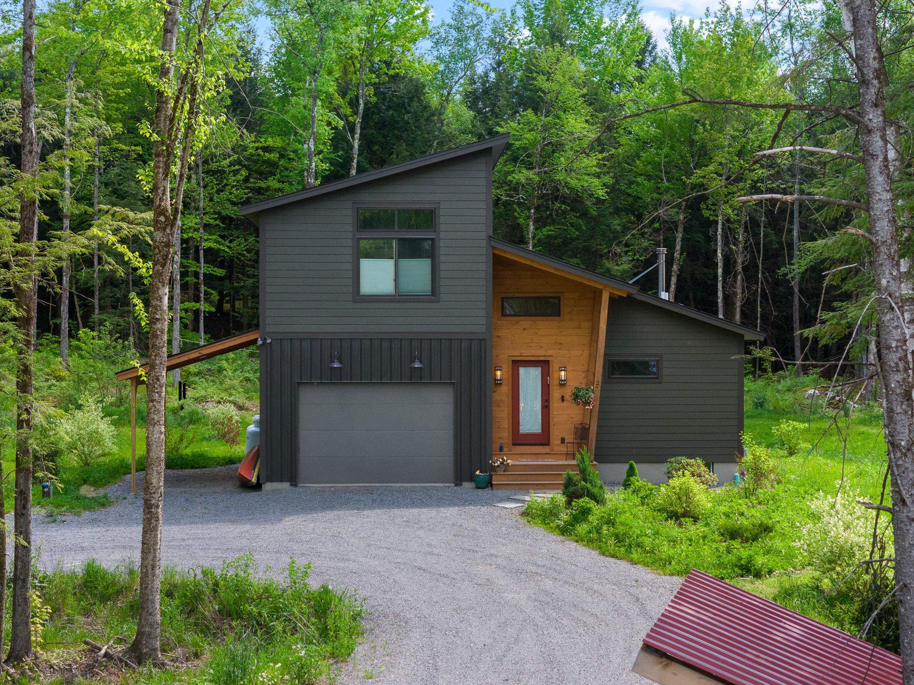
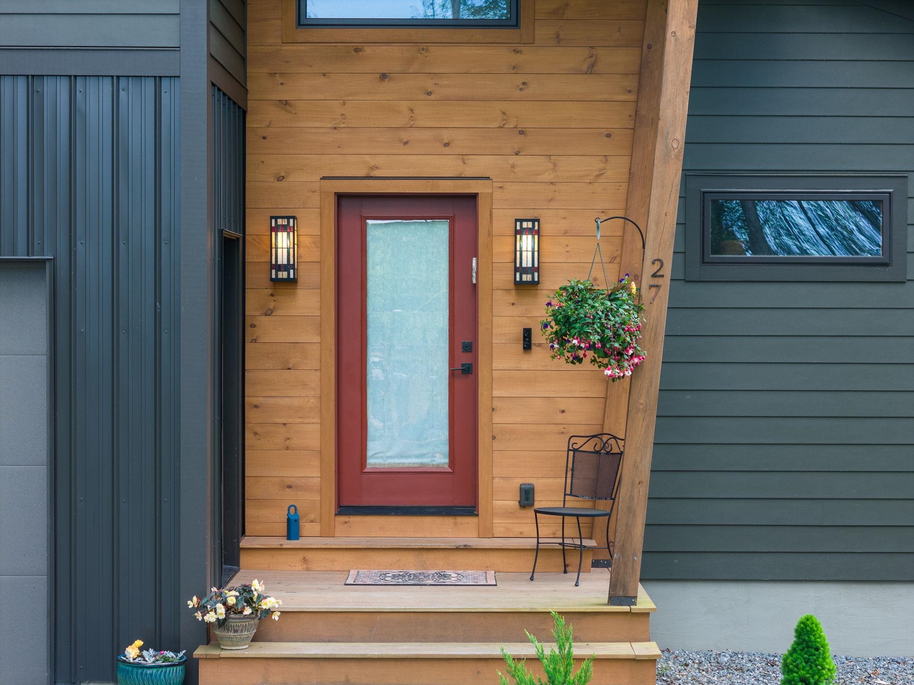
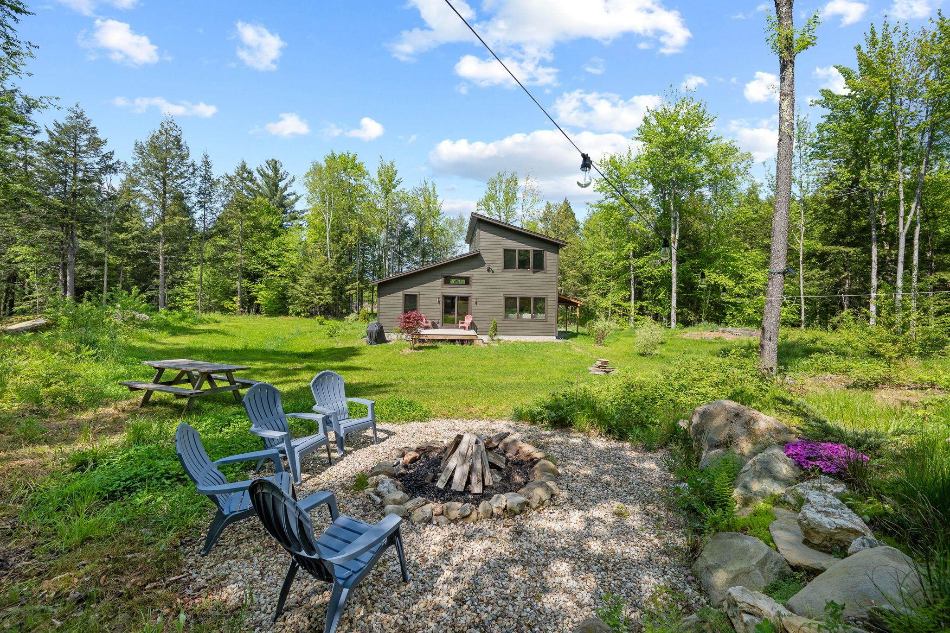
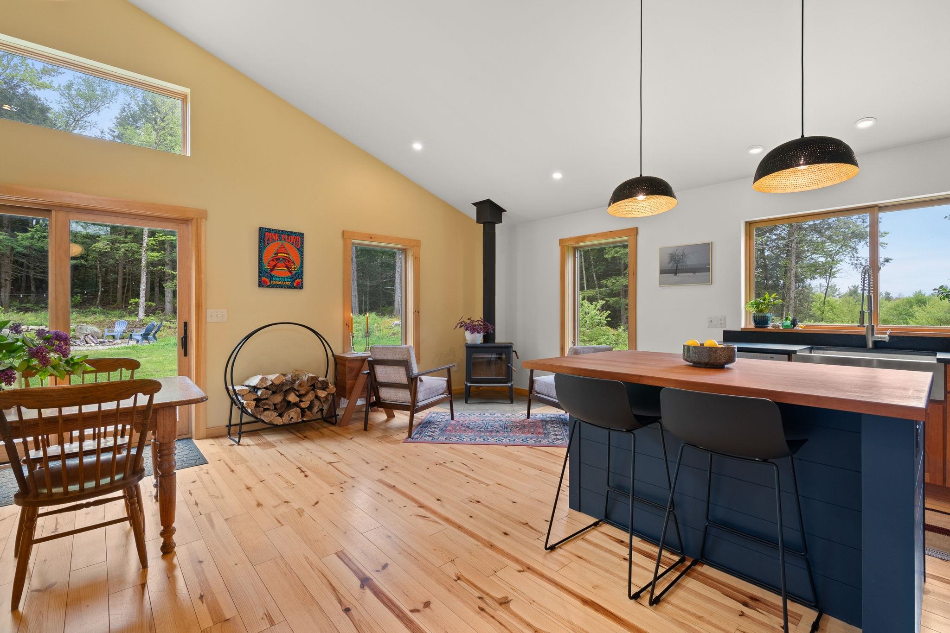
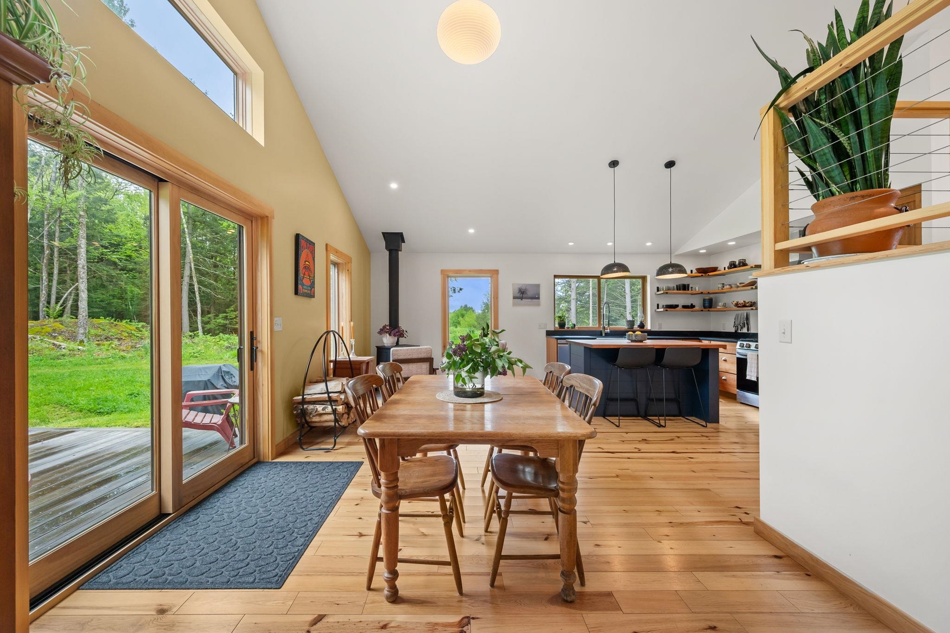
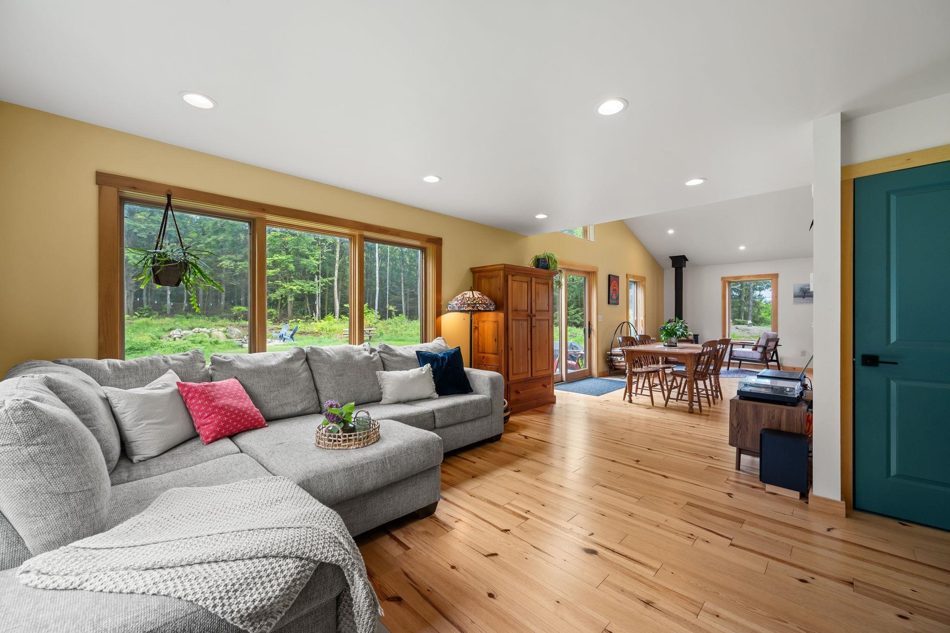
General Property Information
- Property Status:
- Active Under Contract
- Price:
- $615, 000
- Assessed:
- $0
- Assessed Year:
- County:
- VT-Chittenden
- Acres:
- 10.13
- Property Type:
- Single Family
- Year Built:
- 2023
- Agency/Brokerage:
- Sarah MacLeod
Four Seasons Sotheby's Int'l Realty - Bedrooms:
- 2
- Total Baths:
- 2
- Sq. Ft. (Total):
- 1396
- Tax Year:
- 2024
- Taxes:
- $9, 263
- Association Fees:
Tucked away on 10 acres in Essex Junction, this thoughtfully designed 2023 custom home showcases its fine craftsmanship while feeling inviting and intimate. Surrounded by mostly wooded land, you'll enjoy peaceful trails, raised garden beds, a fire pit to gather your favorite people, and exposed ledge perfect for relaxing on while enjoying sunset views to the west. Step inside to an open, airy layout filled with natural light, high ceilings, and warm wood floors throughout. The heart of the home is a gracious, chef-inspired kitchen featuring carbo brushed quartz countertops, open shelving, and a large island. There's a cozy seating area with a wood stove right next to the kitchen, perfect for relaxing while keeping the chef company. Upstairs there are two bedrooms - one with a lofted nook - and a full bathroom. This home is as functional as it is beautiful, with a clean, dry, unfinished basement ready to accommodate your hobbies, workshop, or additional storage needs. Whether you're enjoying the stillness of the surrounding forest or the vibrant convenience of Essex Junction’s shops, schools, Essex Experience, and recreation options just minutes away, this is a place to settle in, savor the seasons, and truly feel at home.
Interior Features
- # Of Stories:
- 2
- Sq. Ft. (Total):
- 1396
- Sq. Ft. (Above Ground):
- 1396
- Sq. Ft. (Below Ground):
- 0
- Sq. Ft. Unfinished:
- 818
- Rooms:
- 5
- Bedrooms:
- 2
- Baths:
- 2
- Interior Desc:
- Cathedral Ceiling, Hearth, Kitchen/Living
- Appliances Included:
- Dishwasher, Dryer - Energy Star, Freezer, Range - Gas, Refrigerator-Energy Star, Washer - Energy Star
- Flooring:
- Hardwood
- Heating Cooling Fuel:
- Water Heater:
- Basement Desc:
- Unfinished
Exterior Features
- Style of Residence:
- Modern Architecture
- House Color:
- Charcoal
- Time Share:
- No
- Resort:
- Exterior Desc:
- Exterior Details:
- Garden Space
- Amenities/Services:
- Land Desc.:
- Trail/Near Trail, Walking Trails, Wooded, Mountain, Near Shopping, Near Snowmobile Trails, Near School(s)
- Suitable Land Usage:
- Roof Desc.:
- Shingle - Architectural
- Driveway Desc.:
- Crushed Stone
- Foundation Desc.:
- Poured Concrete
- Sewer Desc.:
- 1000 Gallon, Leach Field
- Garage/Parking:
- Yes
- Garage Spaces:
- 1
- Road Frontage:
- 0
Other Information
- List Date:
- 2025-05-29
- Last Updated:


