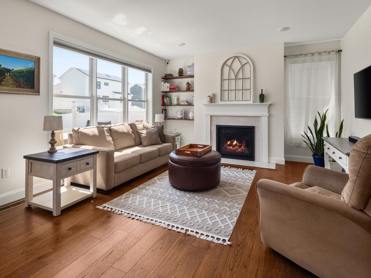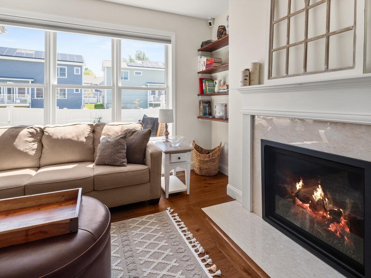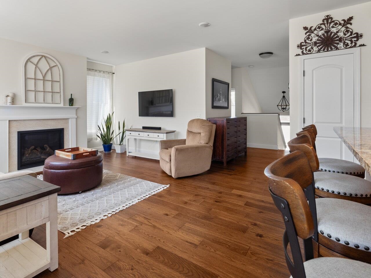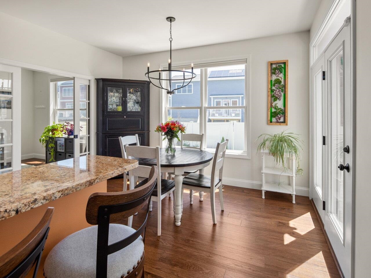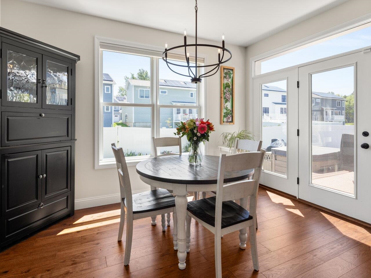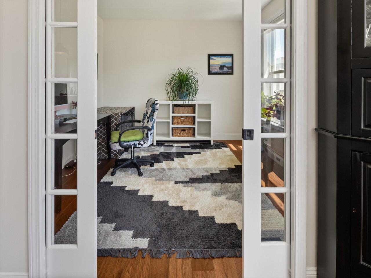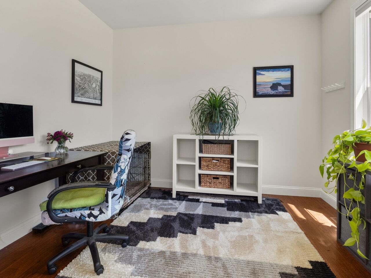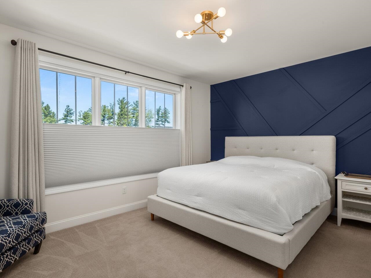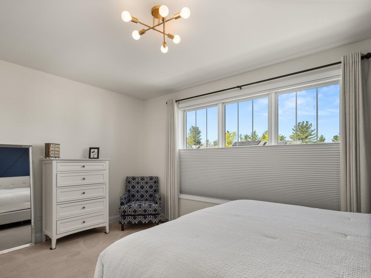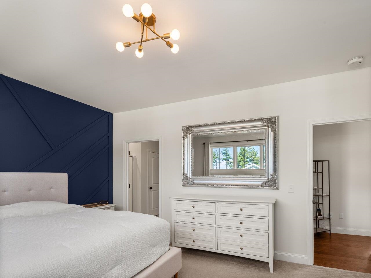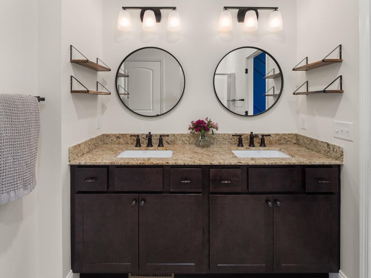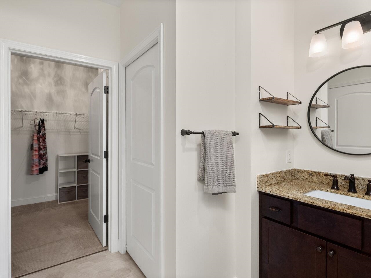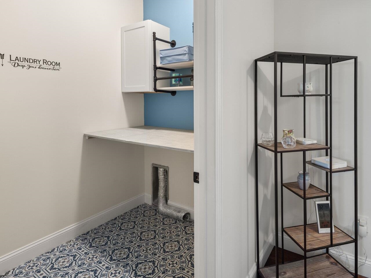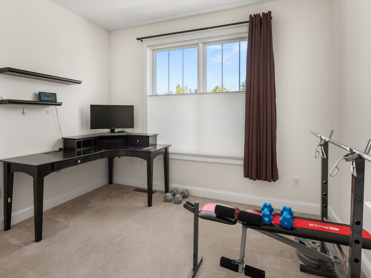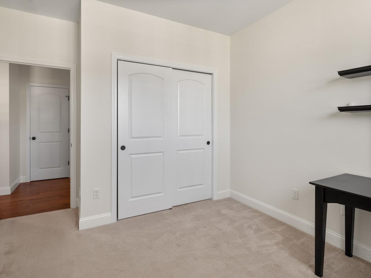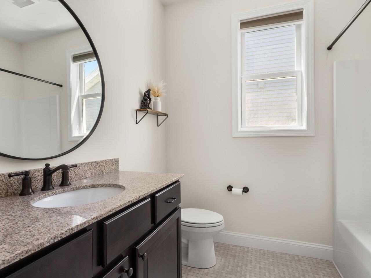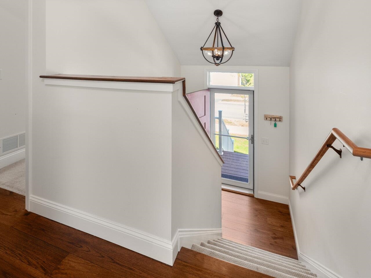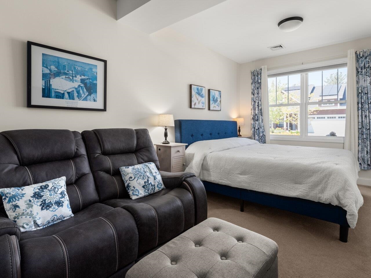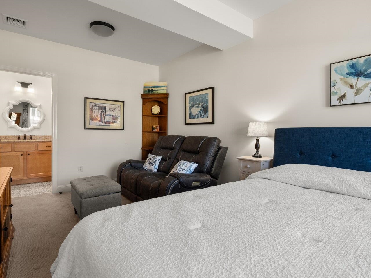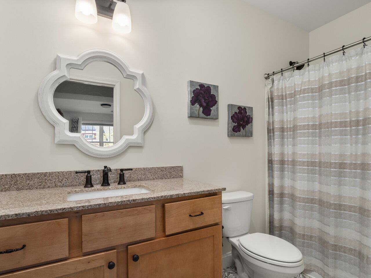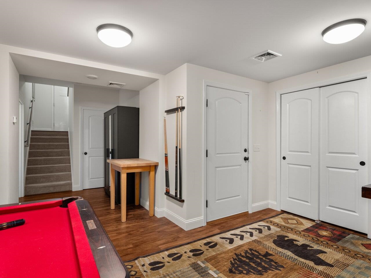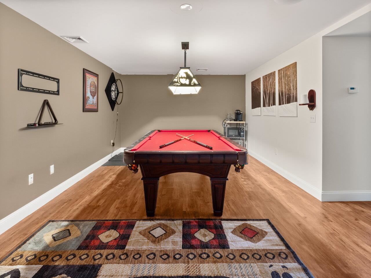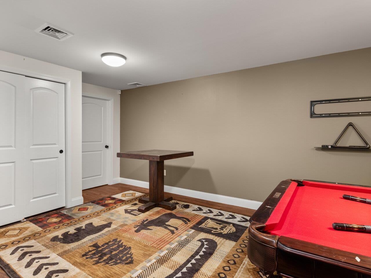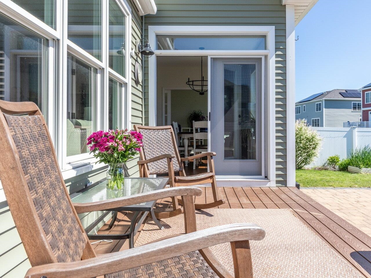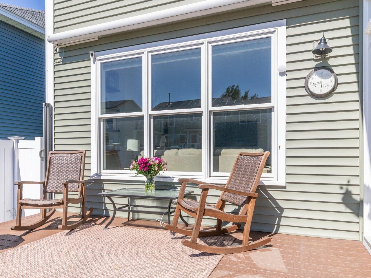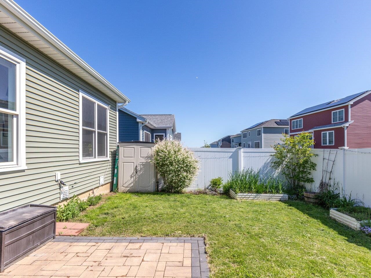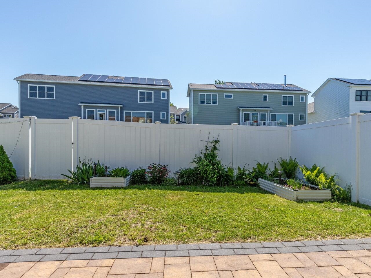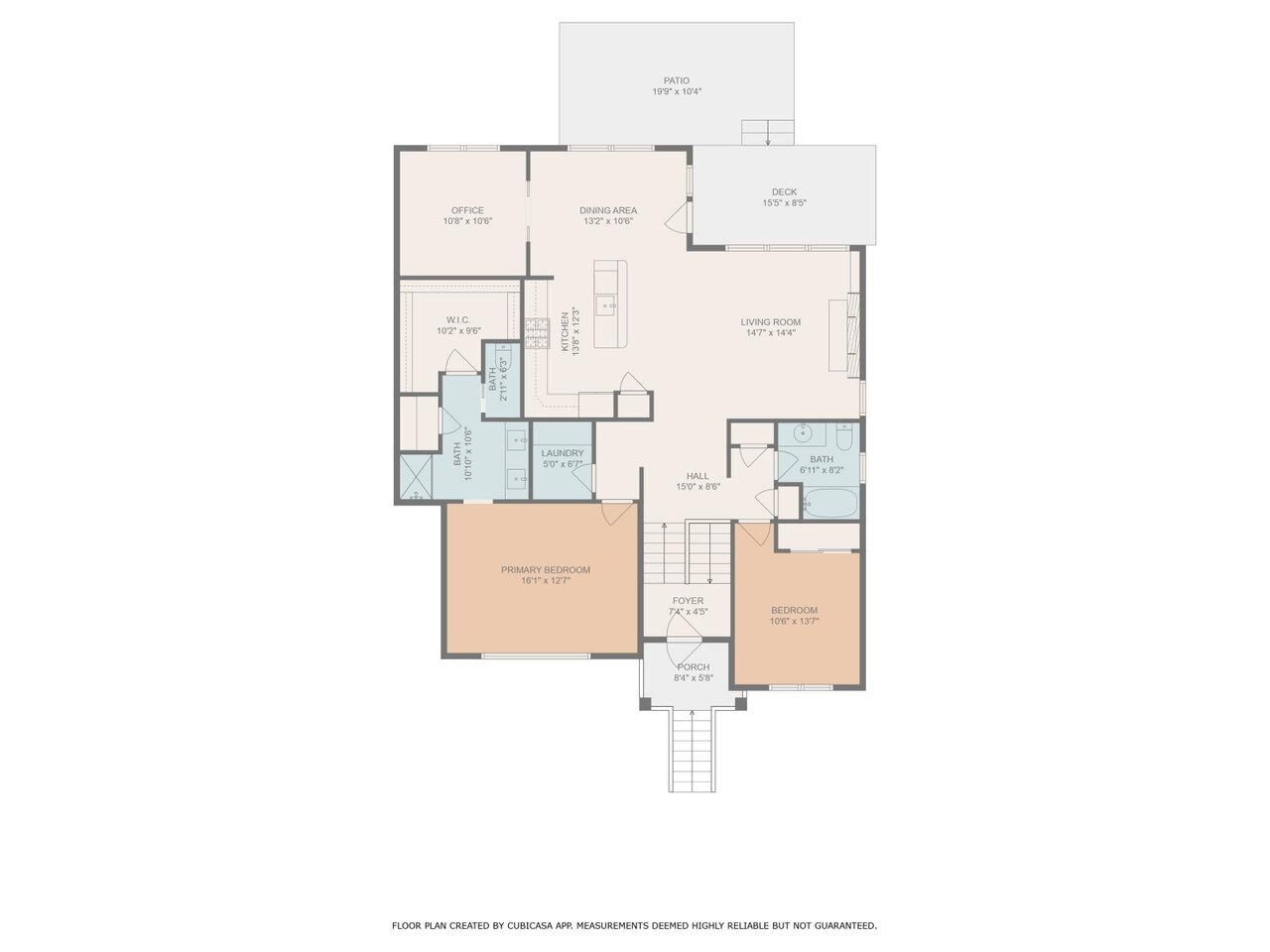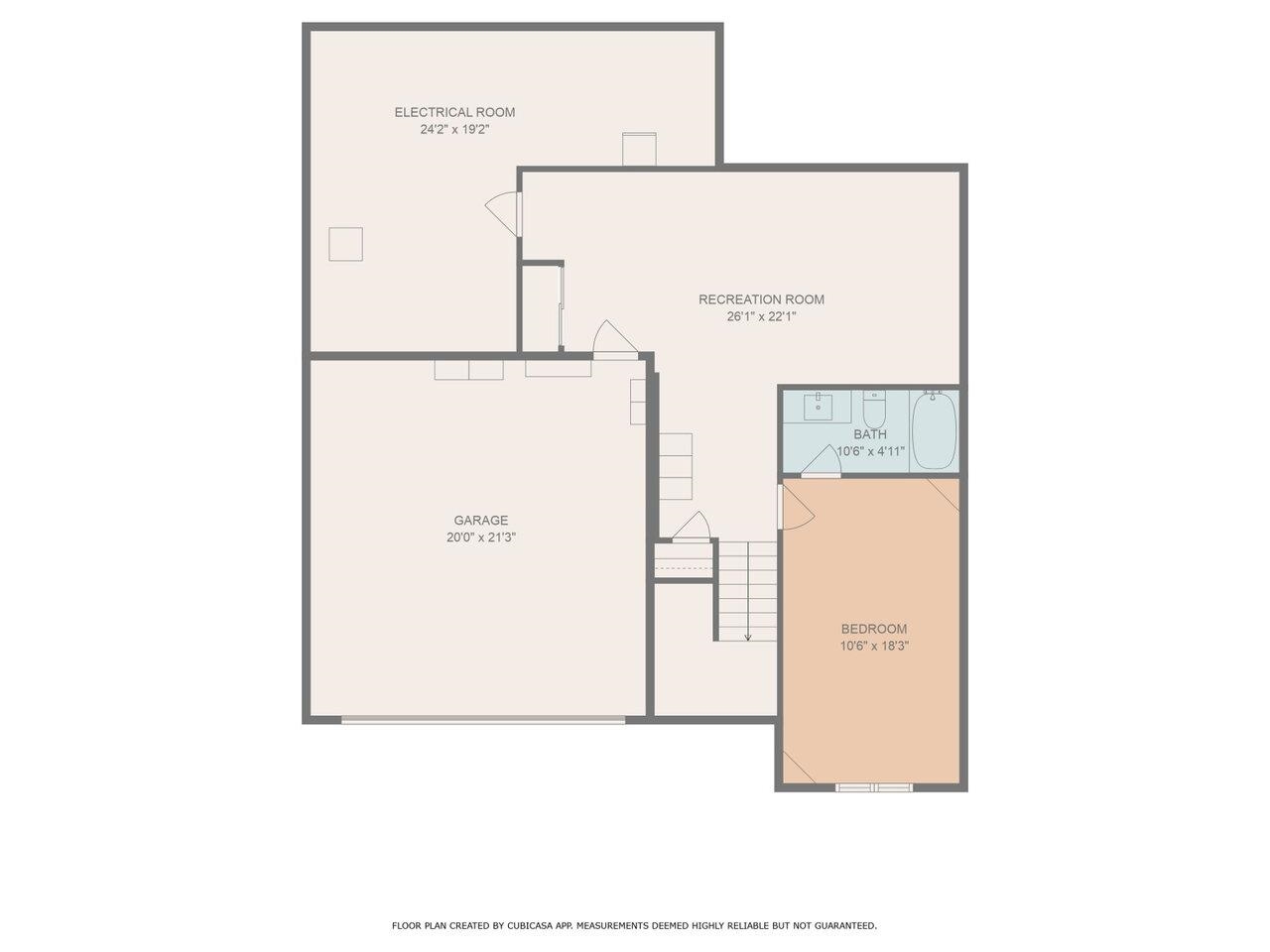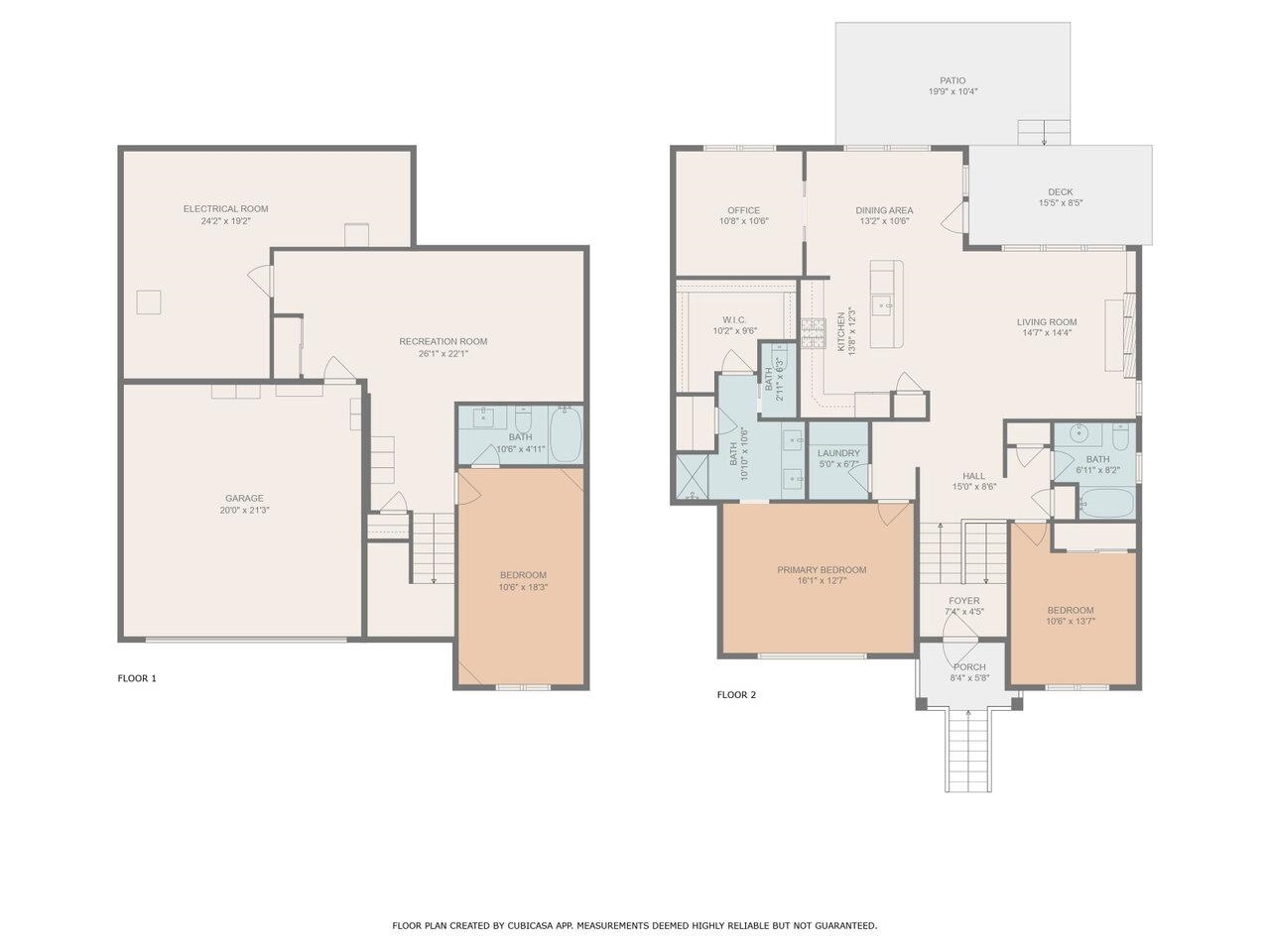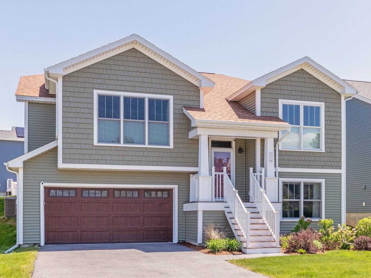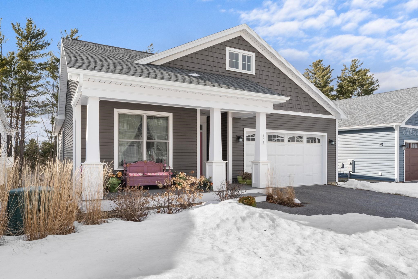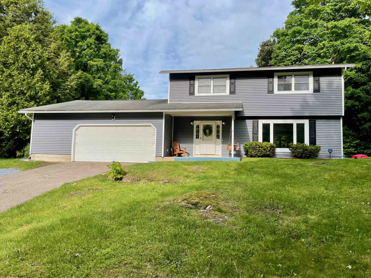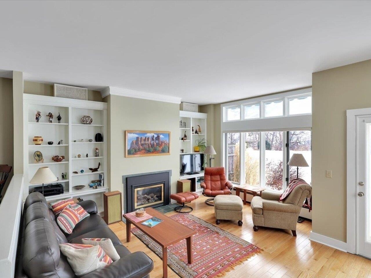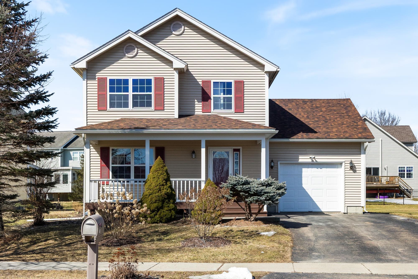1 of 37
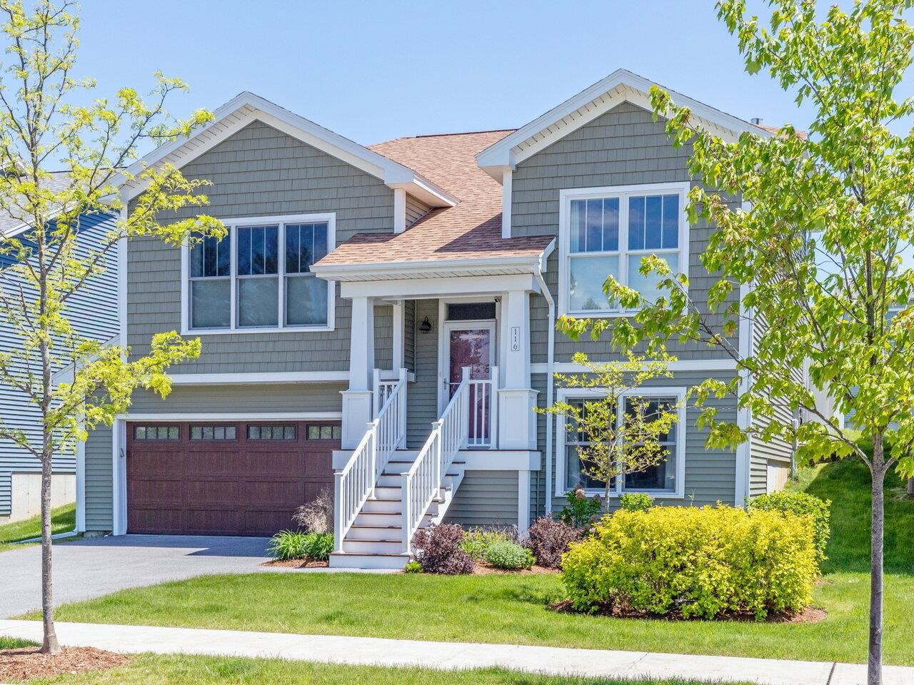
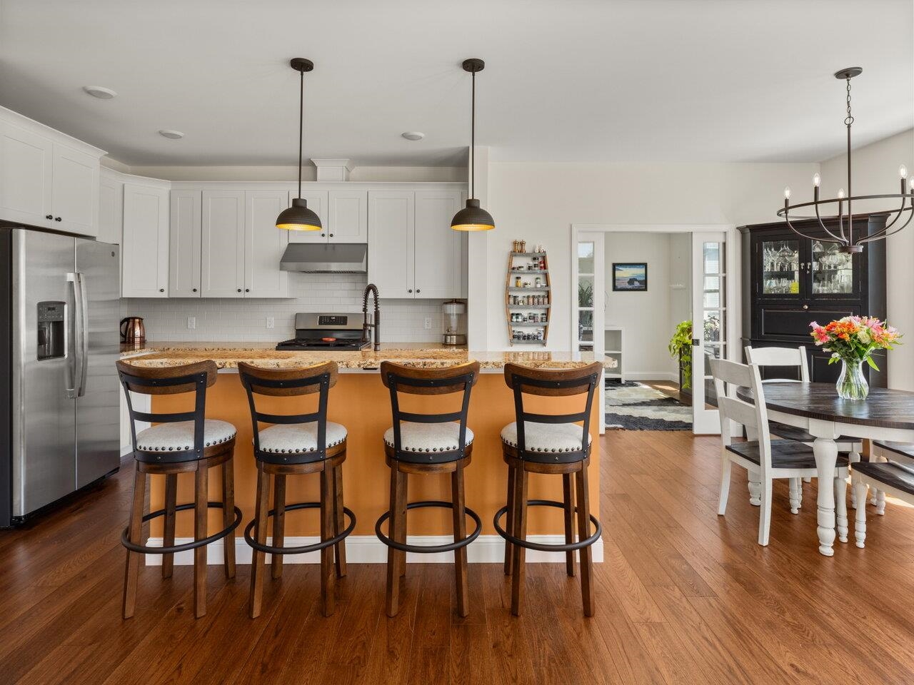
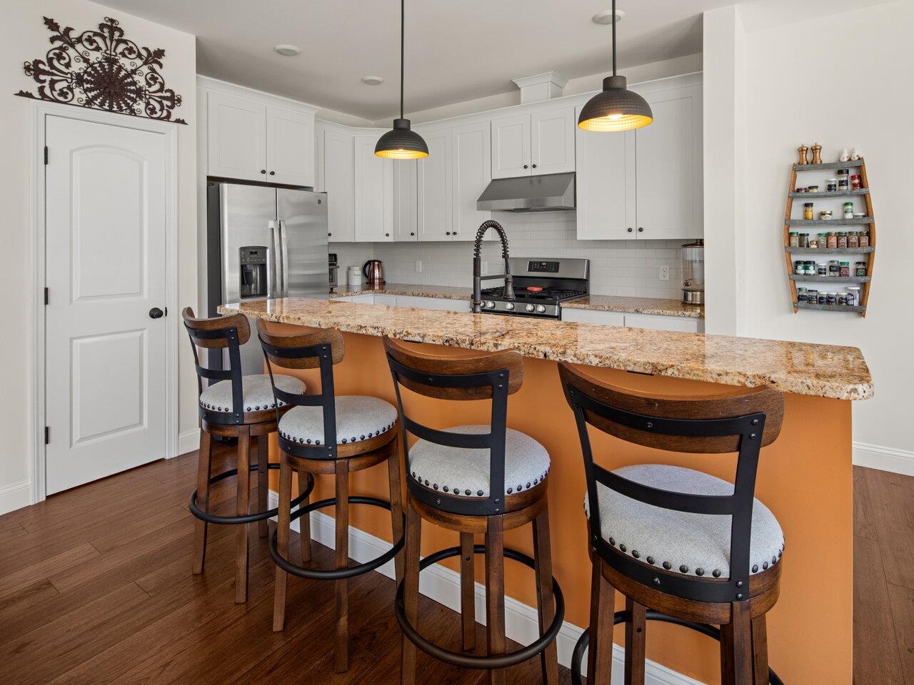
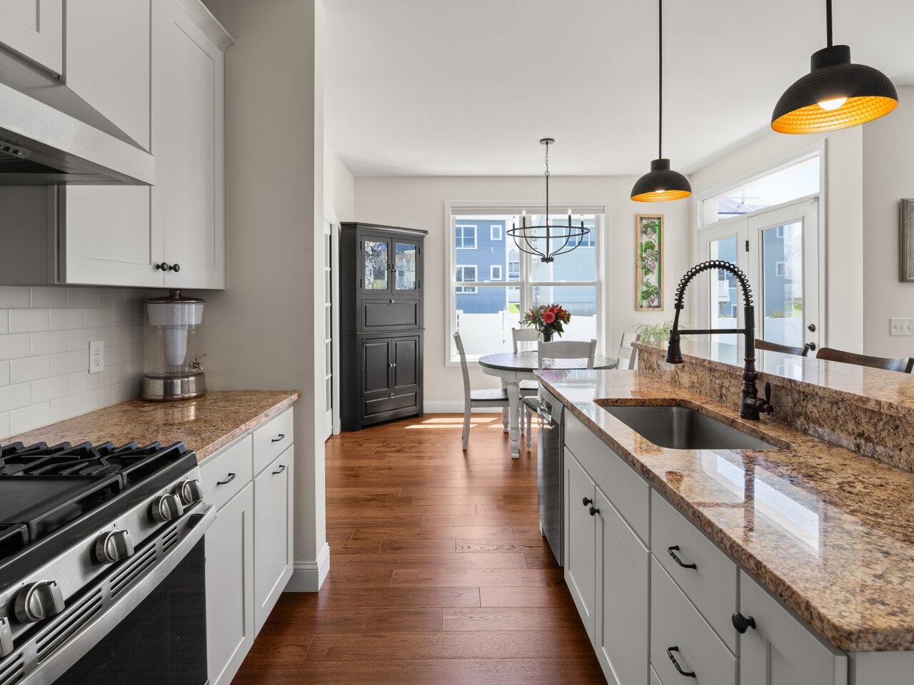
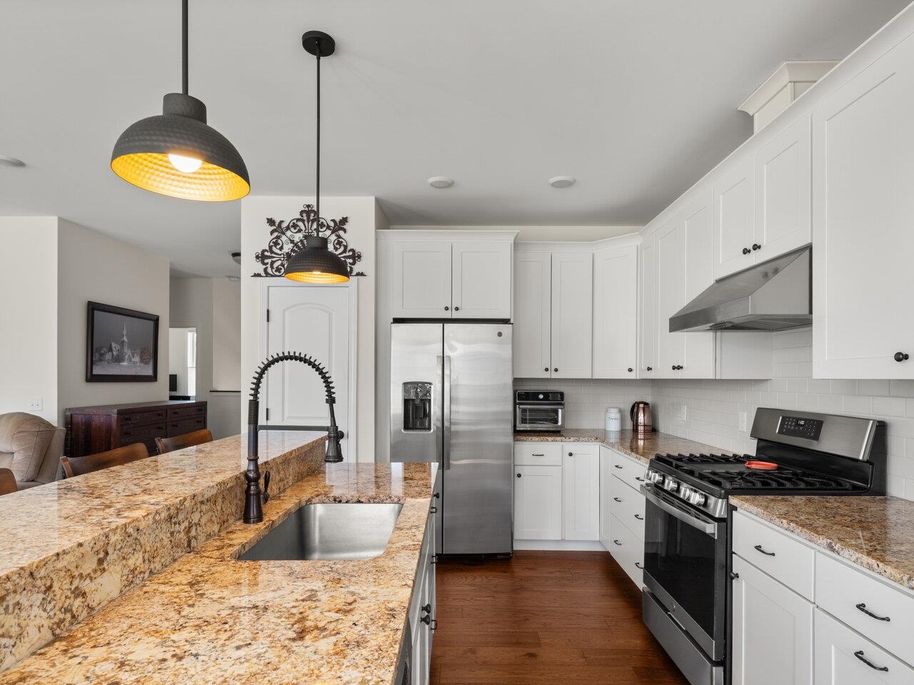
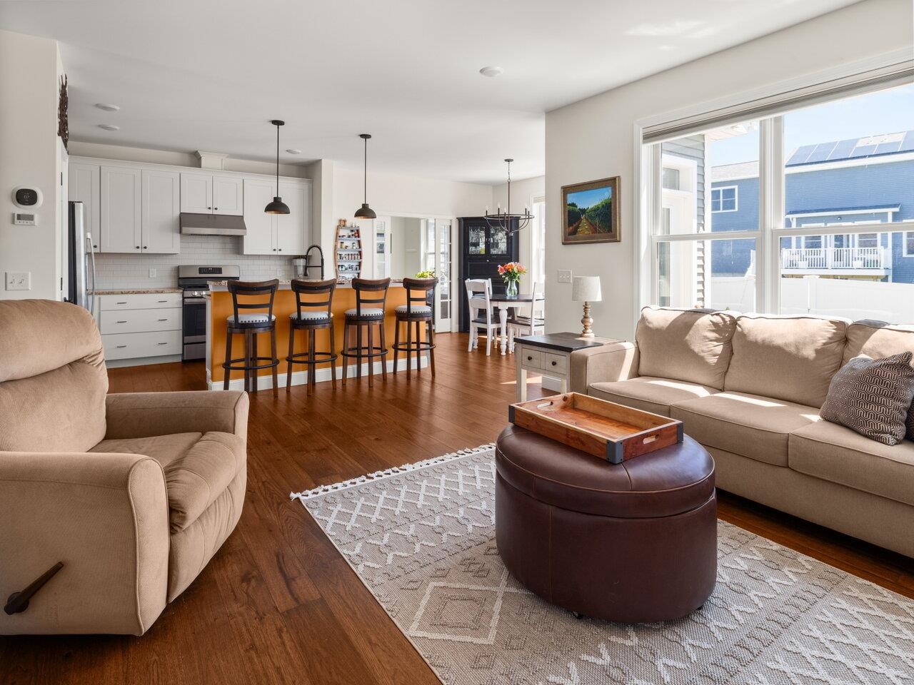
General Property Information
- Property Status:
- Active
- Price:
- $699, 500
- Assessed:
- $0
- Assessed Year:
- County:
- VT-Chittenden
- Acres:
- 0.05
- Property Type:
- Single Family
- Year Built:
- 2021
- Agency/Brokerage:
- Deborah Hanley
Coldwell Banker Hickok and Boardman - Bedrooms:
- 3
- Total Baths:
- 3
- Sq. Ft. (Total):
- 2233
- Tax Year:
- 2024
- Taxes:
- $11, 600
- Association Fees:
You'll love the bright open layout of this 3-bedroom, 3-bath home in sought-after Hillside at O'Brien Farm. Enjoy 9' ceilings, gorgeous, engineered hardwood floors, and a spacious kitchen with white cabinets, pantry closet, granite counters, stainless appliances, and a large island that opens to the fire-lit living and dining areas. A versatile flex space off the dining area is perfect for an office or den. The front of the home features two bedrooms, including a serene primary suite with 3/4 bath, walk-in shower, dual vanity, and large closet. A laundry room, and full guest bath complete the main level. Downstairs offers a third bedroom with full bath, large rec room, utility/storage space, and access to a finished two-car garage. Head outside to relax on the deck or patio and enjoy the fenced-in yard with a shed. Extras include a hot tub outlet by the patio and a generator outlet in the garage. Located in an inviting neighborhood in an ideal location near shops, restaurants, the airport, schools, and paths. Move right in and enjoy!
Interior Features
- # Of Stories:
- 2
- Sq. Ft. (Total):
- 2233
- Sq. Ft. (Above Ground):
- 1585
- Sq. Ft. (Below Ground):
- 648
- Sq. Ft. Unfinished:
- 350
- Rooms:
- 8
- Bedrooms:
- 3
- Baths:
- 3
- Interior Desc:
- Attic - Hatch/Skuttle, Blinds, Dining Area, Fireplace - Gas, Fireplaces - 1, Kitchen Island, Kitchen/Dining, Kitchen/Living, Laundry Hook-ups, Primary BR w/ BA, Natural Light, Storage - Indoor, Walk-in Closet, Laundry - 2nd Floor
- Appliances Included:
- Dishwasher - Energy Star, Microwave, Refrigerator-Energy Star, Stove - Electric, Water Heater–Natural Gas
- Flooring:
- Carpet, Manufactured, Other, Vinyl, Vinyl Plank
- Heating Cooling Fuel:
- Water Heater:
- Basement Desc:
- Climate Controlled, Concrete, Concrete Floor, Full, Partially Finished, Stairs - Interior, Storage Space, Walkout, Interior Access
Exterior Features
- Style of Residence:
- Contemporary, Multi-Level
- House Color:
- Green
- Time Share:
- No
- Resort:
- No
- Exterior Desc:
- Exterior Details:
- Deck, Fence - Partial, Garden Space, Patio, Porch - Covered, Shed, Windows - Double Pane
- Amenities/Services:
- Land Desc.:
- Curbing, Landscaped, Sidewalks, Street Lights, Subdivision, Trail/Near Trail, Walking Trails, Near Golf Course, Near Paths, Near Shopping, Near Hospital, Near School(s)
- Suitable Land Usage:
- Roof Desc.:
- Shingle - Architectural
- Driveway Desc.:
- Paved
- Foundation Desc.:
- Poured Concrete
- Sewer Desc.:
- Public
- Garage/Parking:
- Yes
- Garage Spaces:
- 2
- Road Frontage:
- 40
Other Information
- List Date:
- 2025-05-29
- Last Updated:


