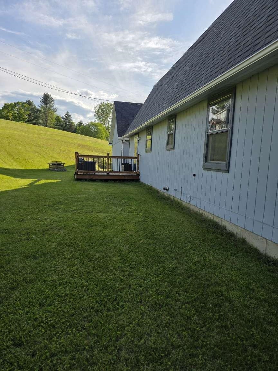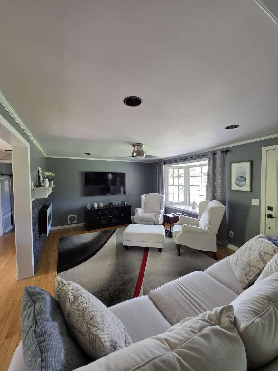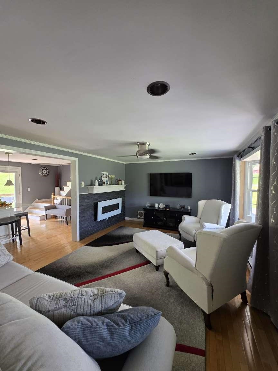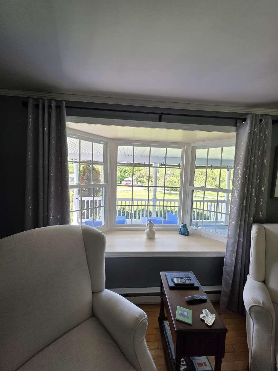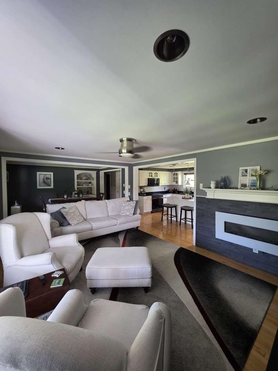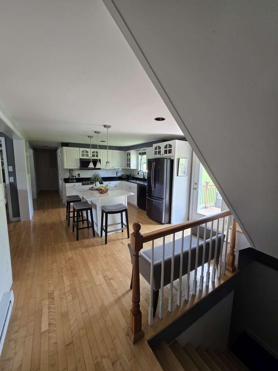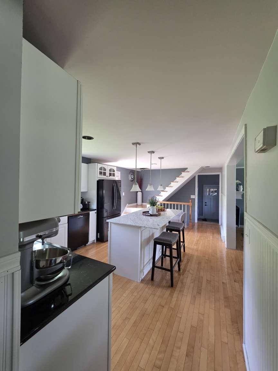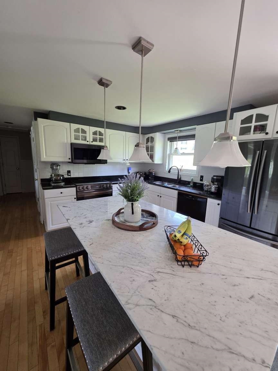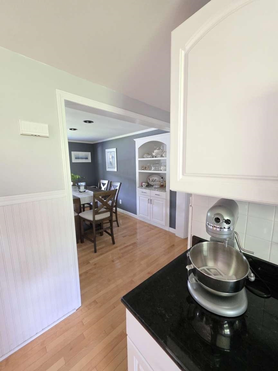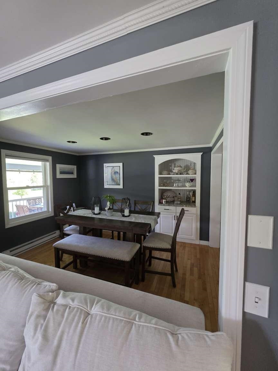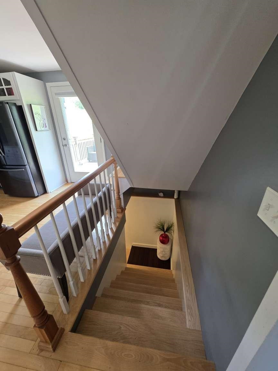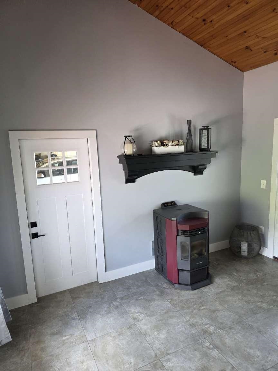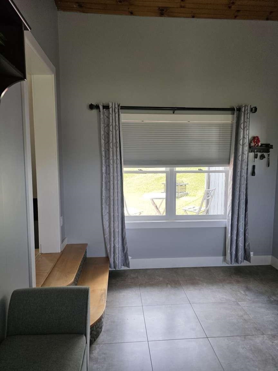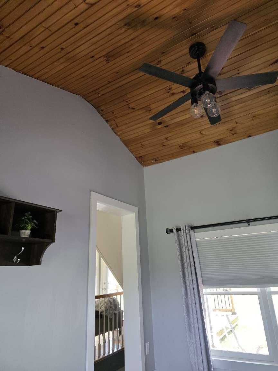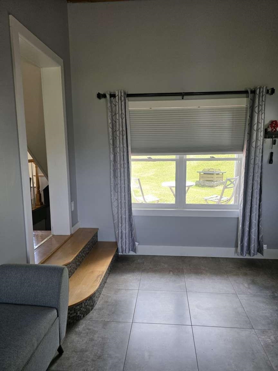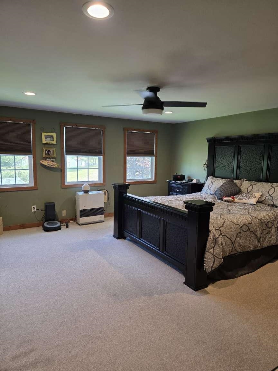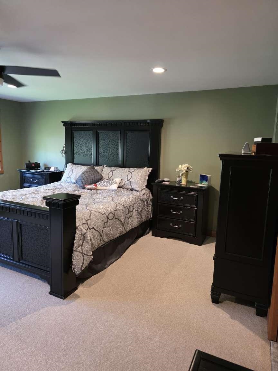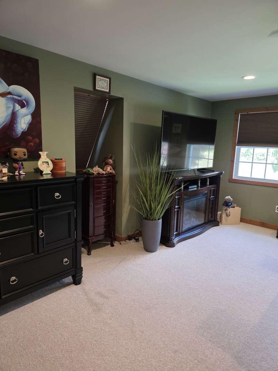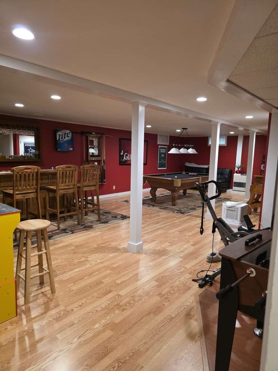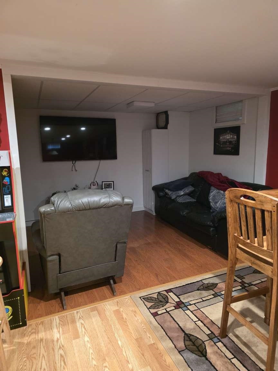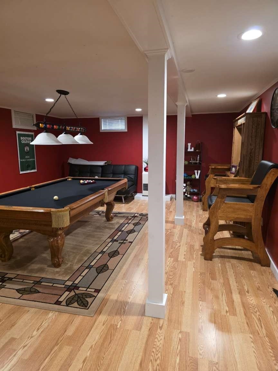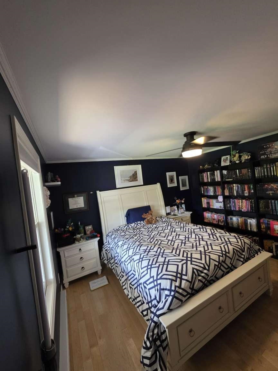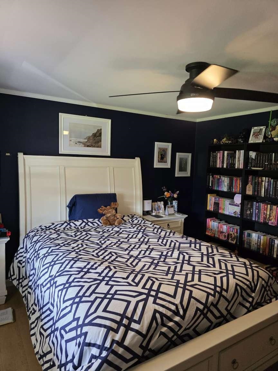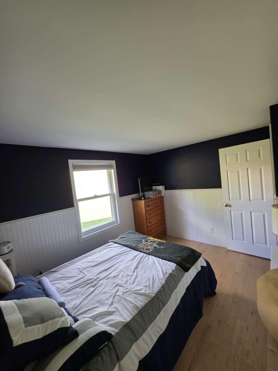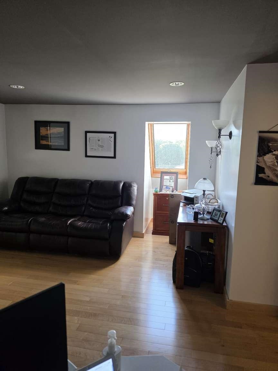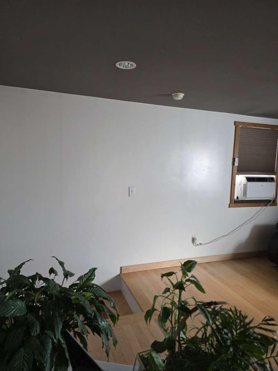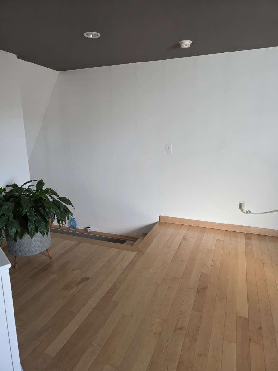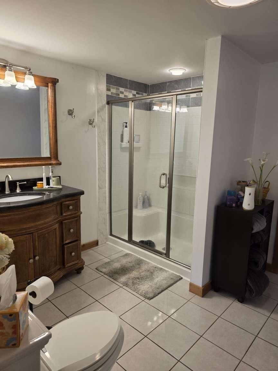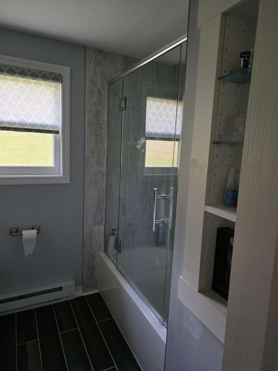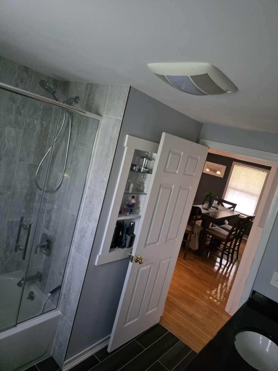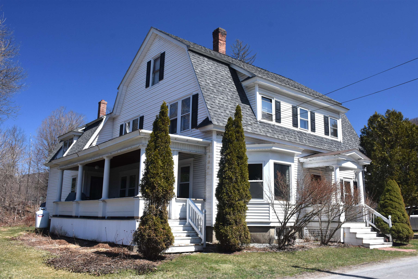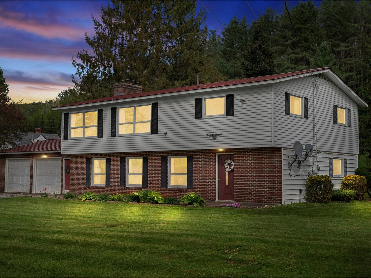1 of 36
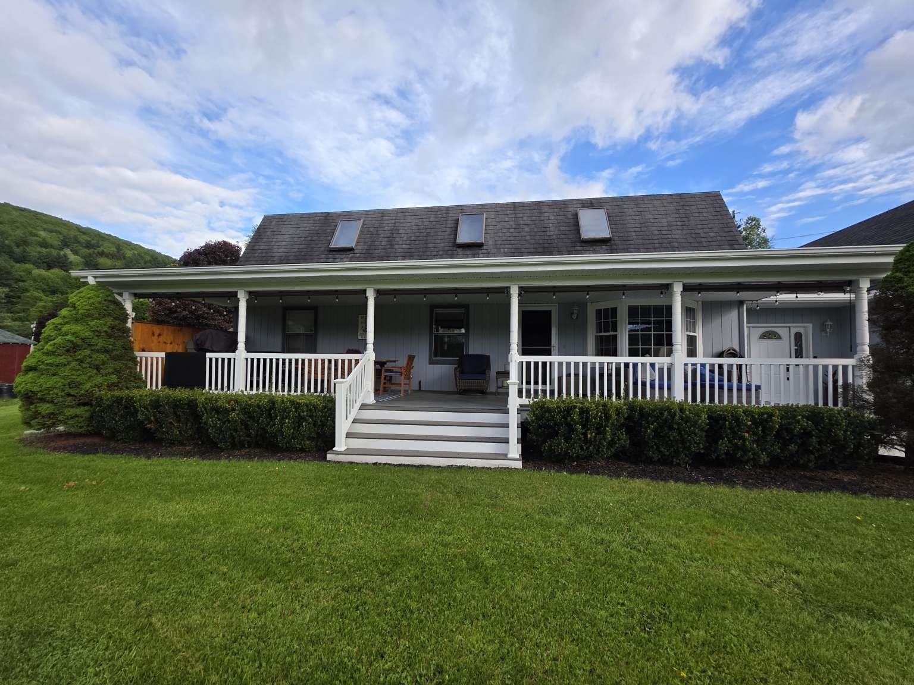
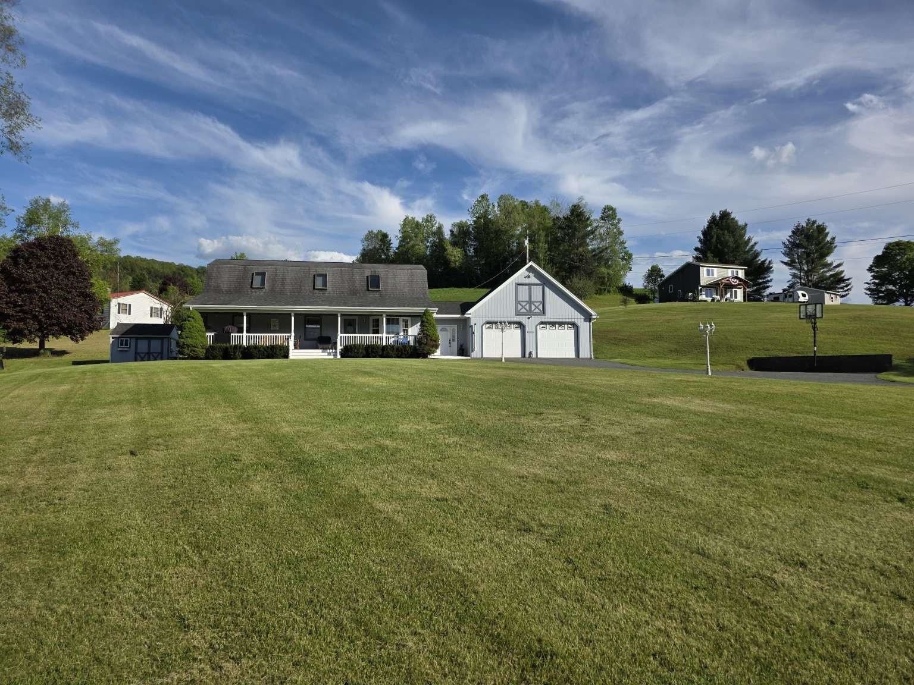
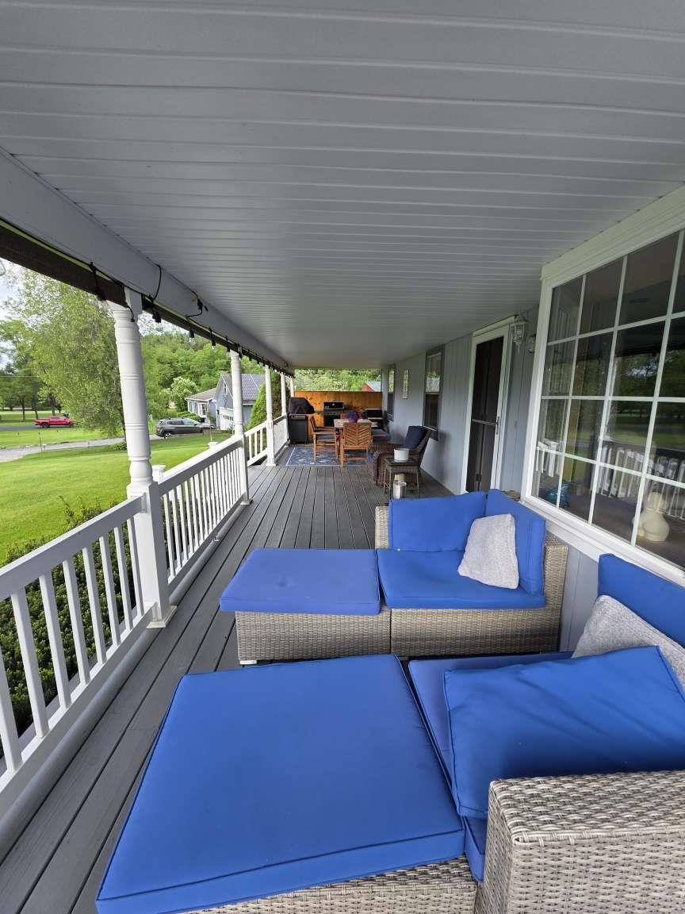
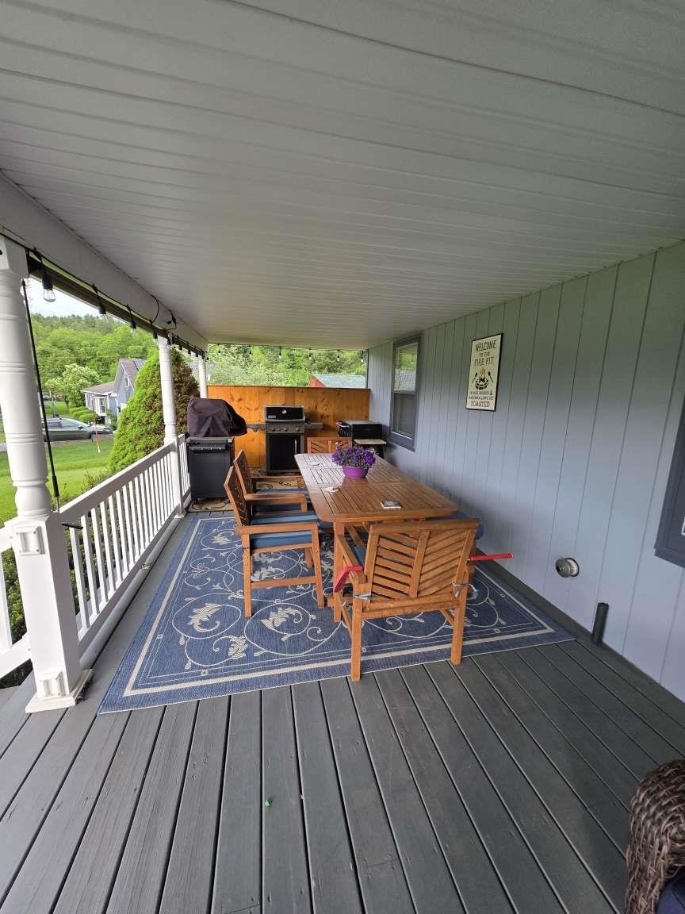
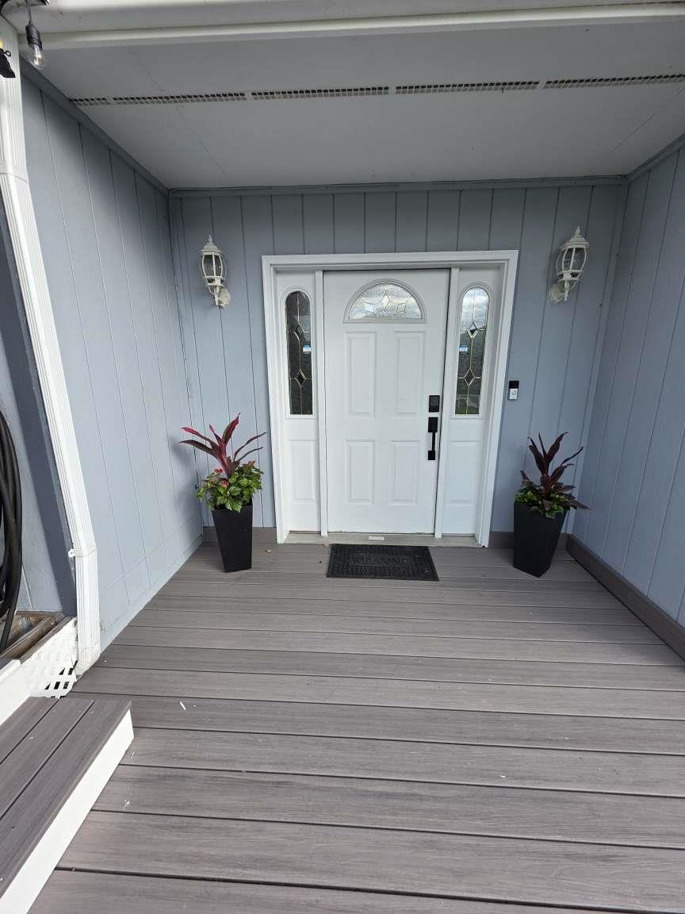
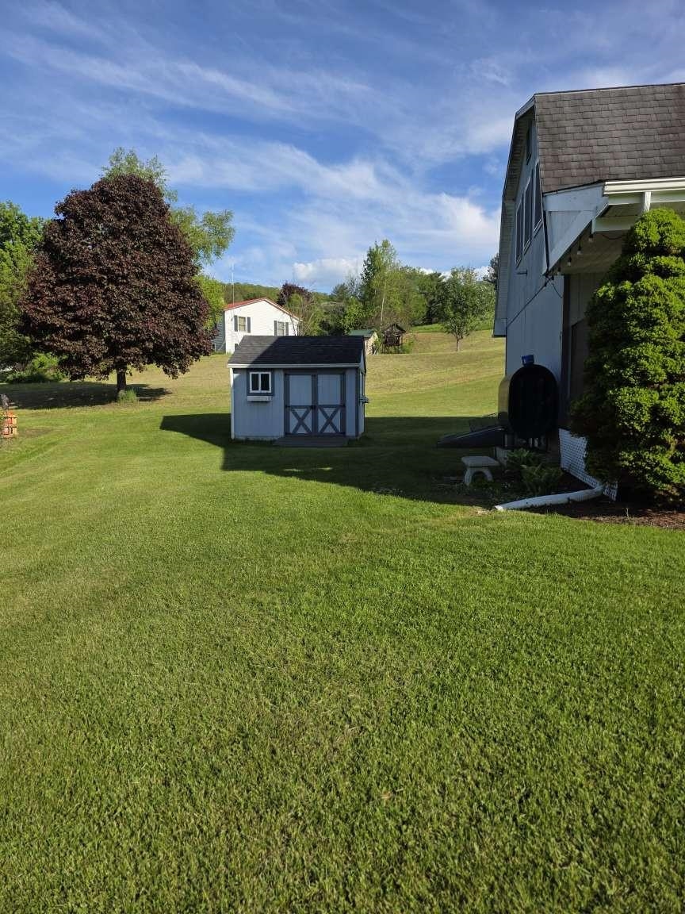
General Property Information
- Property Status:
- Active
- Price:
- $459, 999
- Assessed:
- $0
- Assessed Year:
- County:
- VT-Washington
- Acres:
- 0.80
- Property Type:
- Single Family
- Year Built:
- 1988
- Agency/Brokerage:
- Jason Saphire
www.HomeZu.com - Bedrooms:
- 3
- Total Baths:
- 2
- Sq. Ft. (Total):
- 2800
- Tax Year:
- 2024
- Taxes:
- $7, 399
- Association Fees:
Beautifully Maintained Two-Story Home in a Desirable Walkable Community Welcome to this very well-kept two-story home featuring a spacious and inviting layout perfect for modern living. The large master suite offers a peaceful retreat with a walk-in closet and private ensuite bathroom. An additional office provides the ideal space for working from home, while the expansive game room is perfect for entertaining. Located in a highly desirable development with fantastic community amenities, including a baseball field, playground, scenic walking trails, a charming country store, and a local restaurant — all within walking distance. Enjoy the perfect blend of convenience, comfort, and lifestyle in this vibrant neighborhood. Don't miss your chance to own this gem in a truly special community!
Interior Features
- # Of Stories:
- 2
- Sq. Ft. (Total):
- 2800
- Sq. Ft. (Above Ground):
- 1900
- Sq. Ft. (Below Ground):
- 900
- Sq. Ft. Unfinished:
- 0
- Rooms:
- 11
- Bedrooms:
- 3
- Baths:
- 2
- Interior Desc:
- Blinds, Cathedral Ceiling, Ceiling Fan, Dining Area, Fireplaces - 1, Kitchen Island, Laundry Hook-ups, Primary BR w/ BA, Natural Woodwork, Security, Security Door(s), Vaulted Ceiling, Walk-in Closet, Window Treatment
- Appliances Included:
- Cooktop - Electric, Dishwasher, Microwave, Range - Electric, Refrigerator
- Flooring:
- Carpet, Hardwood, Tile
- Heating Cooling Fuel:
- Water Heater:
- Basement Desc:
- Concrete, Daylight, Finished, Frost Wall, Storage Space
Exterior Features
- Style of Residence:
- Gambrel
- House Color:
- Grey
- Time Share:
- No
- Resort:
- Exterior Desc:
- Exterior Details:
- Porch, Shed, Window Screens, Windows - Storm
- Amenities/Services:
- Land Desc.:
- Level, Mountain View, Walking Trails, Wooded
- Suitable Land Usage:
- Roof Desc.:
- Shingle - Architectural
- Driveway Desc.:
- Paved
- Foundation Desc.:
- Concrete
- Sewer Desc.:
- Septic
- Garage/Parking:
- Yes
- Garage Spaces:
- 2
- Road Frontage:
- 0
Other Information
- List Date:
- 2025-05-29
- Last Updated:


