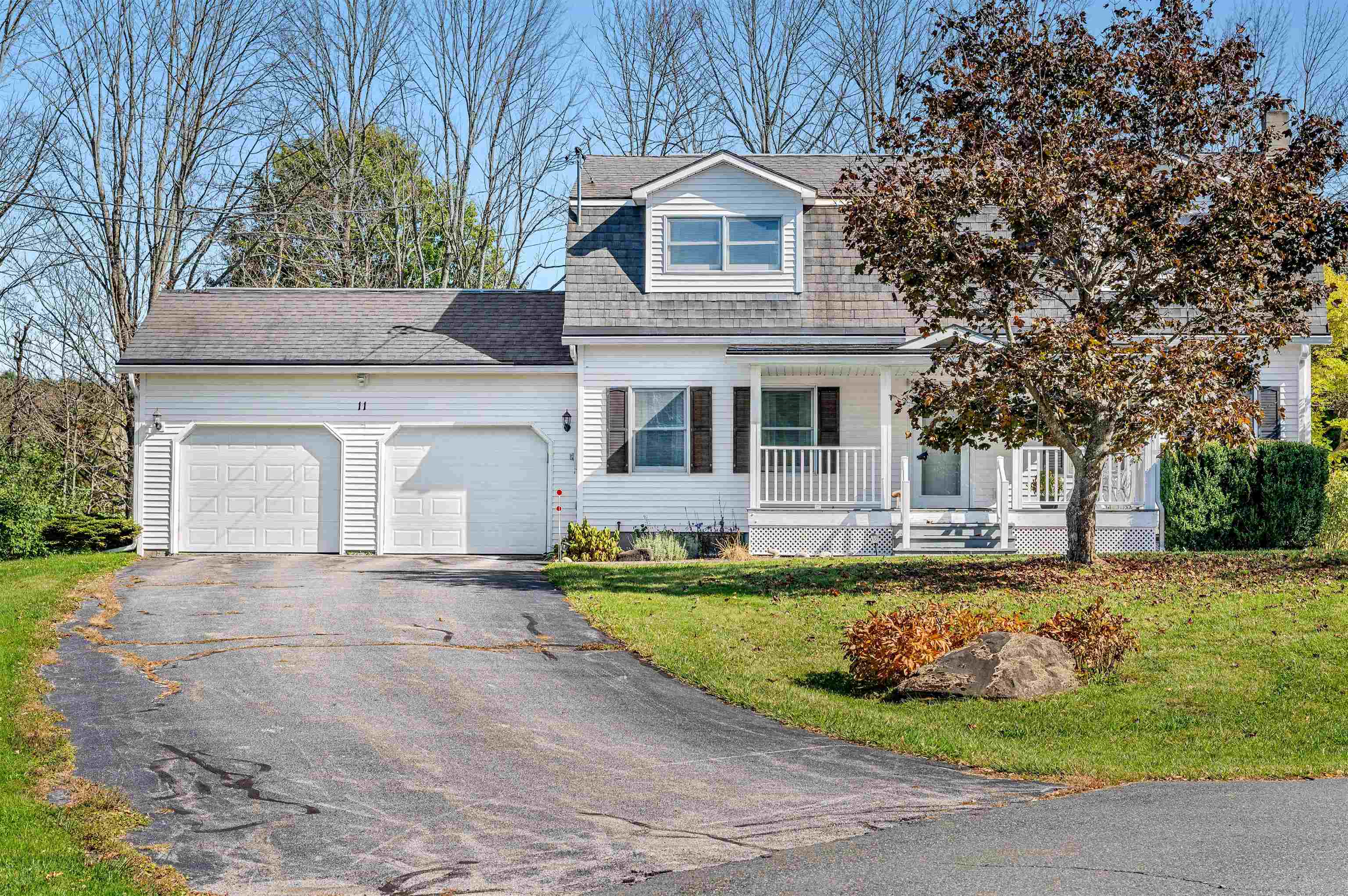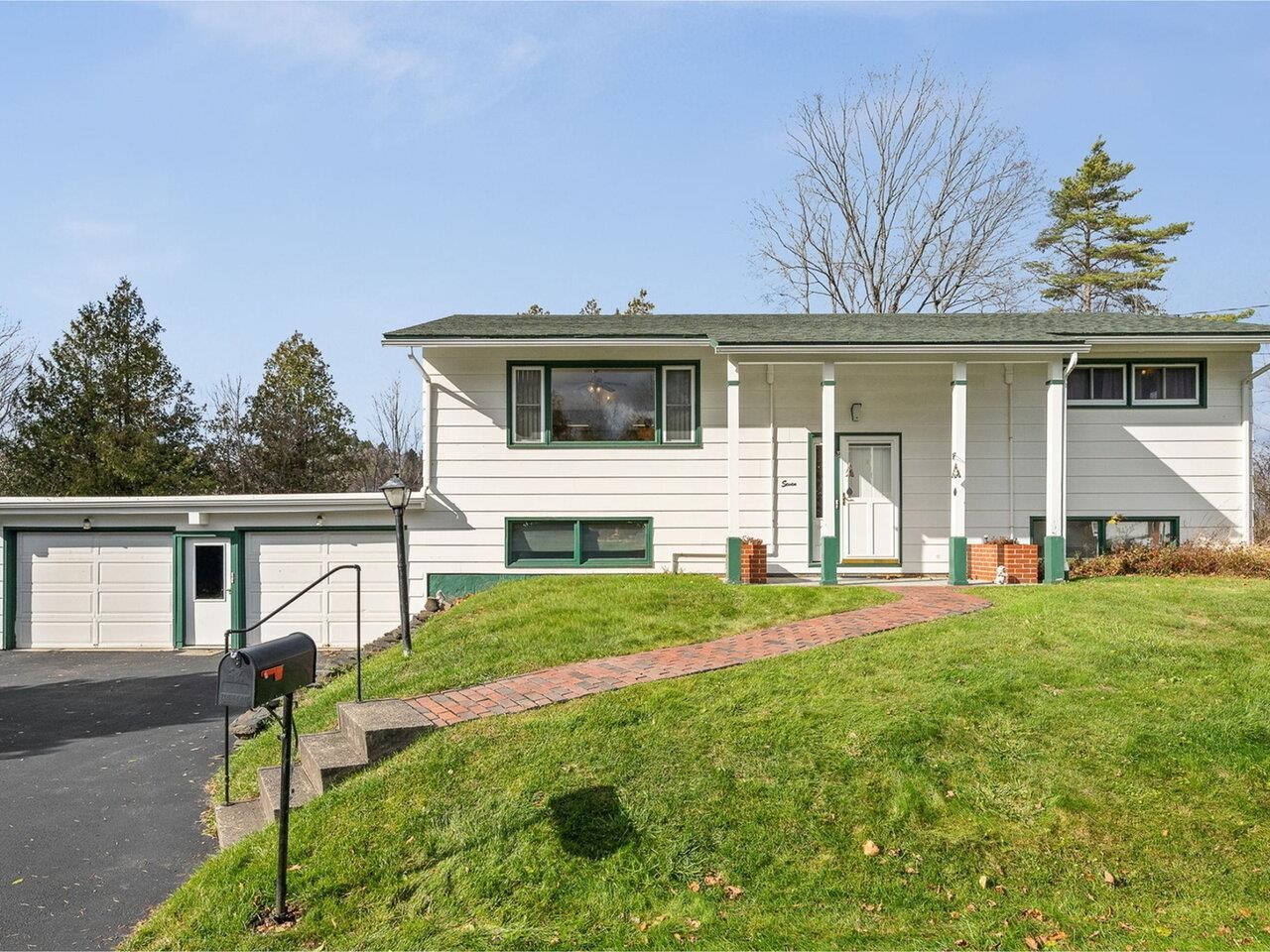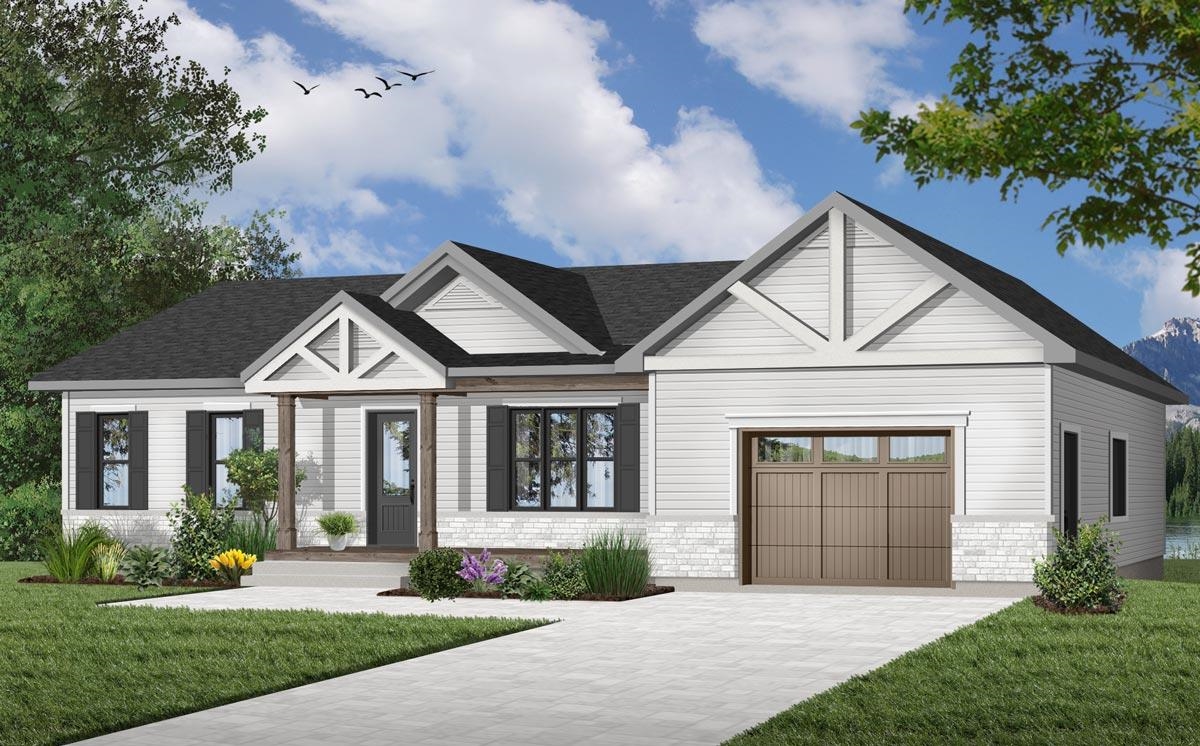1 of 2
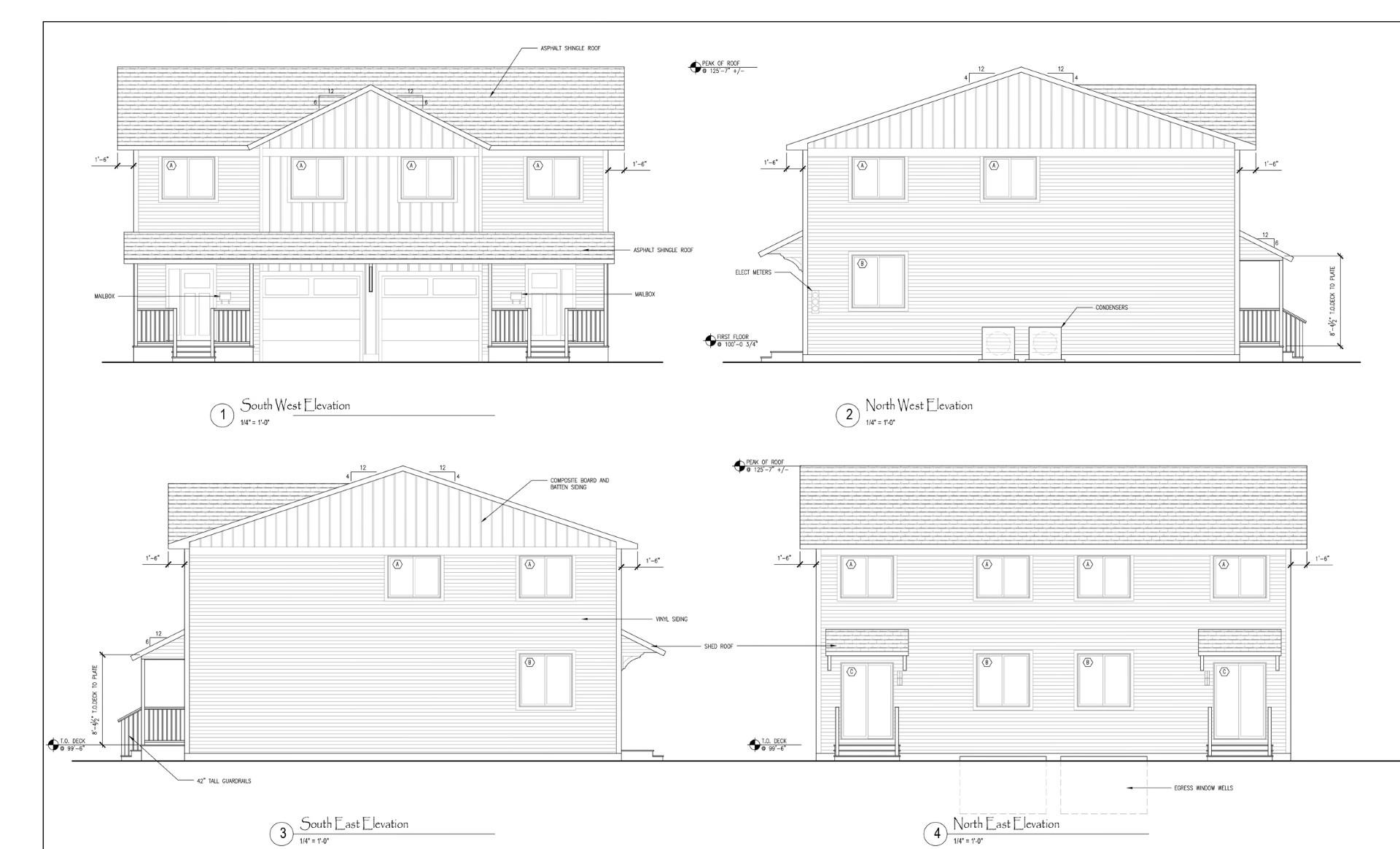
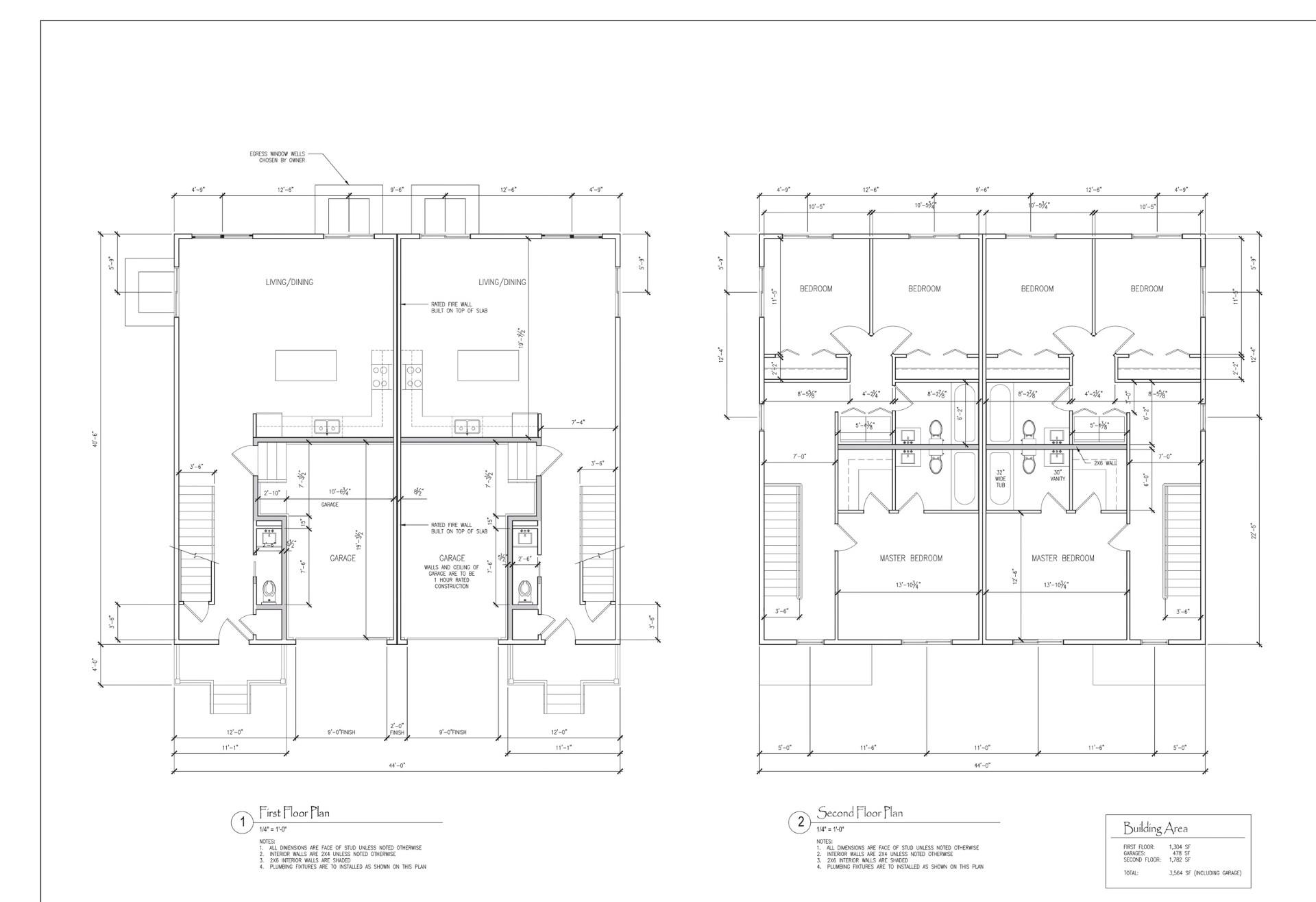
General Property Information
- Property Status:
- Active
- Price:
- $349, 900
- Unit Number
- 2
- Assessed:
- $0
- Assessed Year:
- County:
- VT-Washington
- Acres:
- 0.00
- Property Type:
- Condo
- Year Built:
- 2025
- Agency/Brokerage:
- Blake Gintof
Signature Properties of Vermont - Bedrooms:
- 3
- Total Baths:
- 3
- Sq. Ft. (Total):
- 1504
- Tax Year:
- 2024
- Taxes:
- $984
- Association Fees:
Rare to-be-built townhome opportunity on a serene, private wooded lot! This exclusive duplex will offer two 3BR/2.5BA units, each with ~1, 500 sqft of thoughtfully designed living space. Enjoy open floor plans, easy-to-maintain finishes, and energy-efficient systems—all part of high-quality new construction. Work directly with the builder to personalize your layout, finishes, and design to match your style. Ideal for buyers seeking semi-custom living with modern comfort and low maintenance. Buyers must secure a construction loan and collaborate with the builder to bring their vision to life. A small, self-managed HOA means more freedom—choose what’s covered and what fits your lifestyle best. Whether you're looking for a multi-generational setup, investment potential, or a private retreat, this is a rare chance to build your dream home in a peaceful, wooded setting. Don’t miss it—create a space that’s truly yours!
Interior Features
- # Of Stories:
- 2
- Sq. Ft. (Total):
- 1504
- Sq. Ft. (Above Ground):
- 1504
- Sq. Ft. (Below Ground):
- 0
- Sq. Ft. Unfinished:
- 0
- Rooms:
- 6
- Bedrooms:
- 3
- Baths:
- 3
- Interior Desc:
- Kitchen/Dining, Primary BR w/ BA, Walk-in Closet, 2nd Floor Laundry
- Appliances Included:
- Dishwasher, Microwave, Electric Range, Refrigerator
- Flooring:
- Carpet, Combination, Vinyl Plank
- Heating Cooling Fuel:
- Water Heater:
- Basement Desc:
Exterior Features
- Style of Residence:
- Duplex, End Unit, Townhouse
- House Color:
- TBD
- Time Share:
- No
- Resort:
- Exterior Desc:
- Exterior Details:
- Covered Porch
- Amenities/Services:
- Land Desc.:
- Country Setting, Wooded
- Suitable Land Usage:
- Roof Desc.:
- Architectural Shingle
- Driveway Desc.:
- Paved
- Foundation Desc.:
- Slab w/ Frost Wall
- Sewer Desc.:
- Public
- Garage/Parking:
- Yes
- Garage Spaces:
- 1
- Road Frontage:
- 0
Other Information
- List Date:
- 2025-05-29
- Last Updated:



