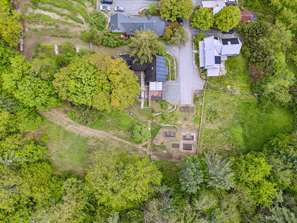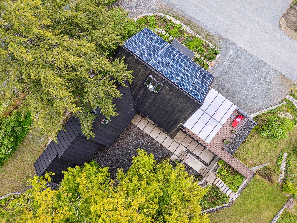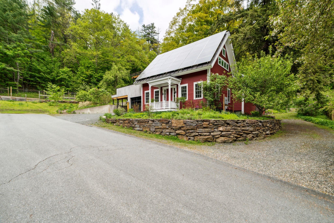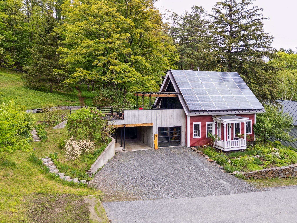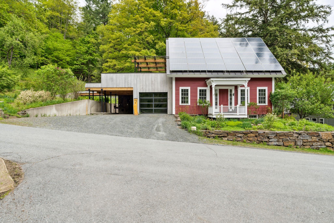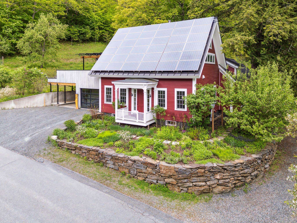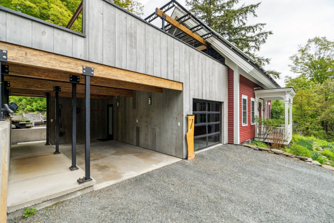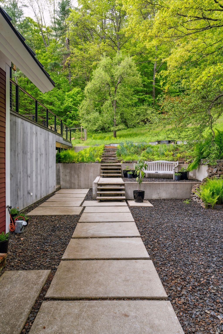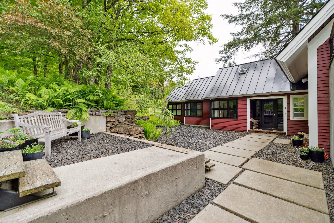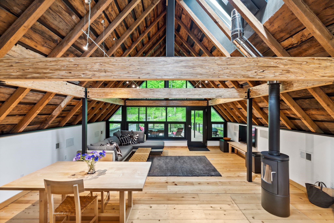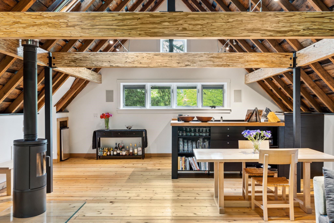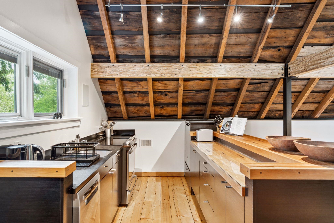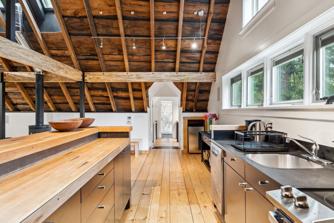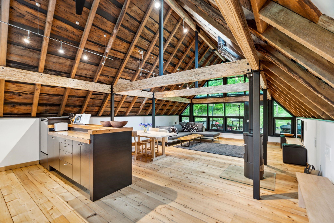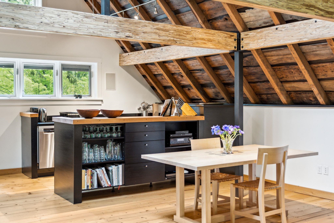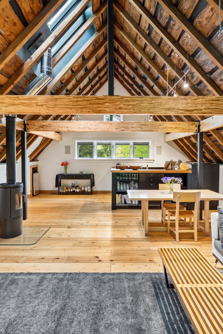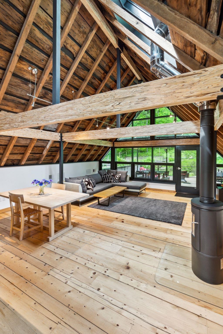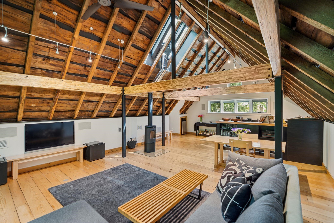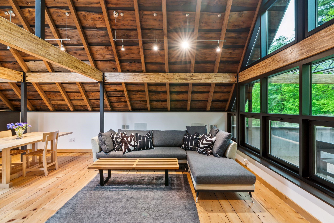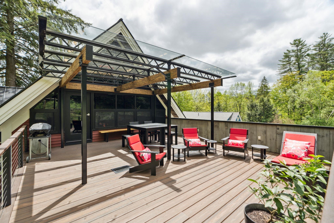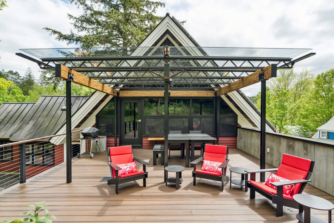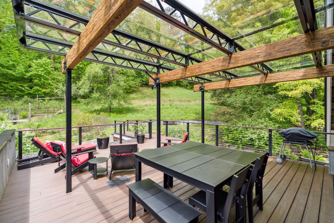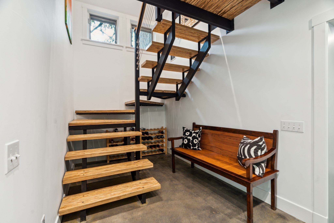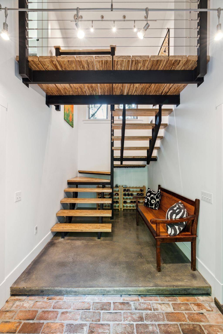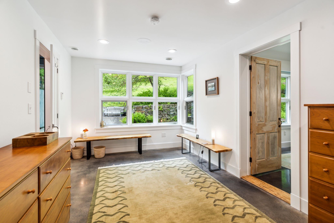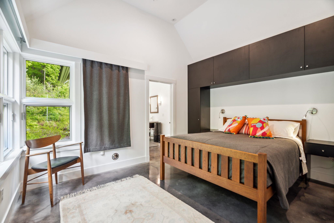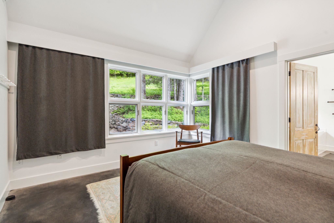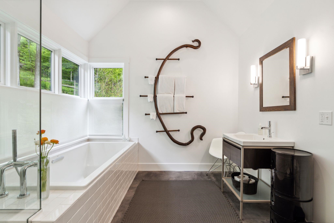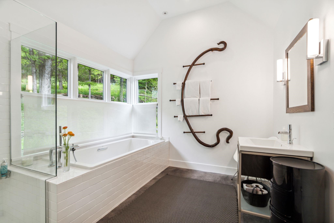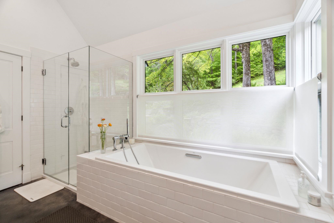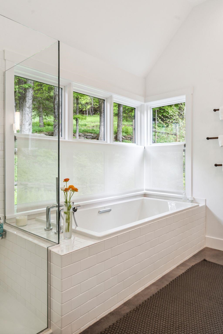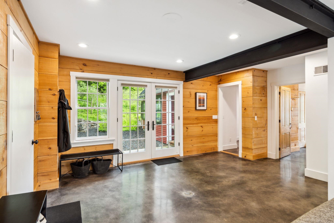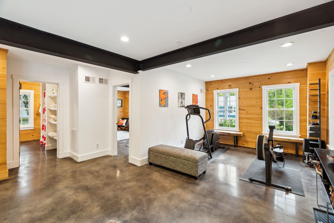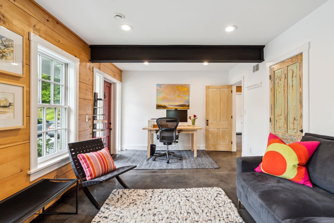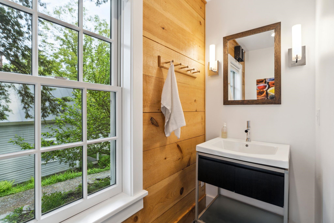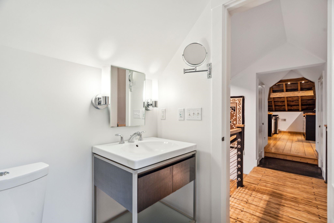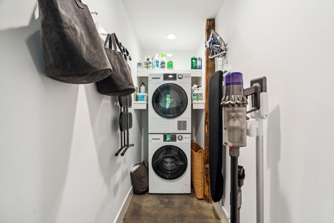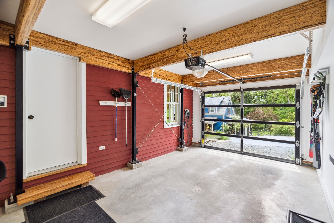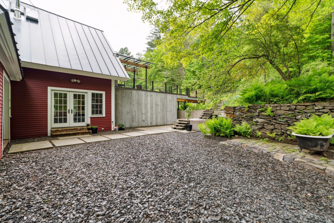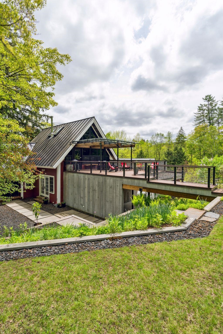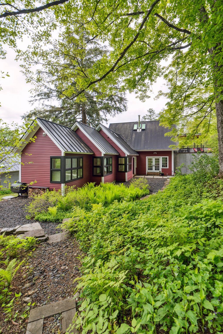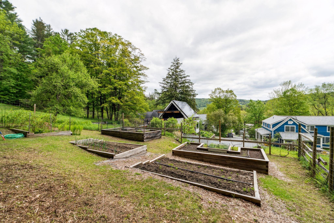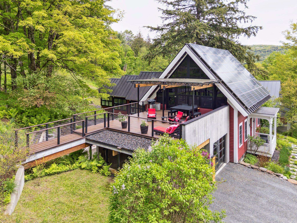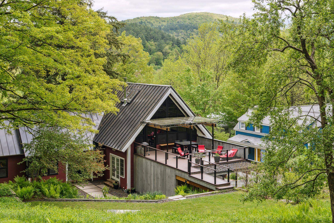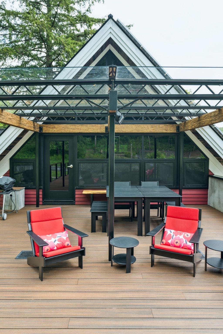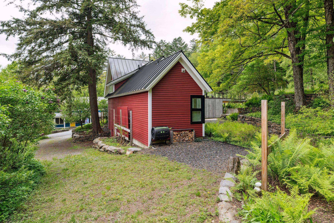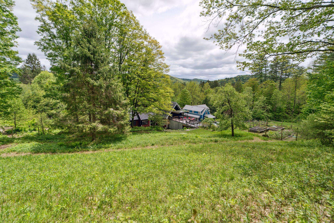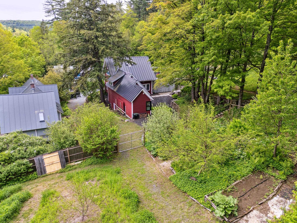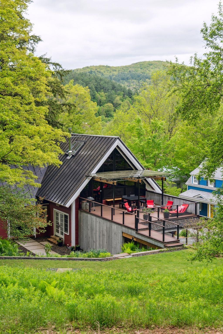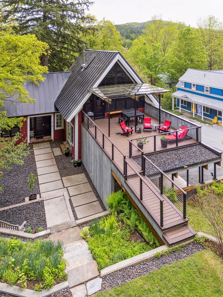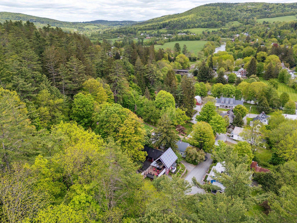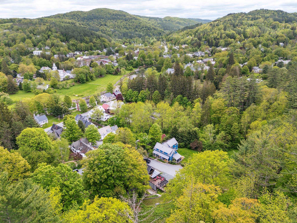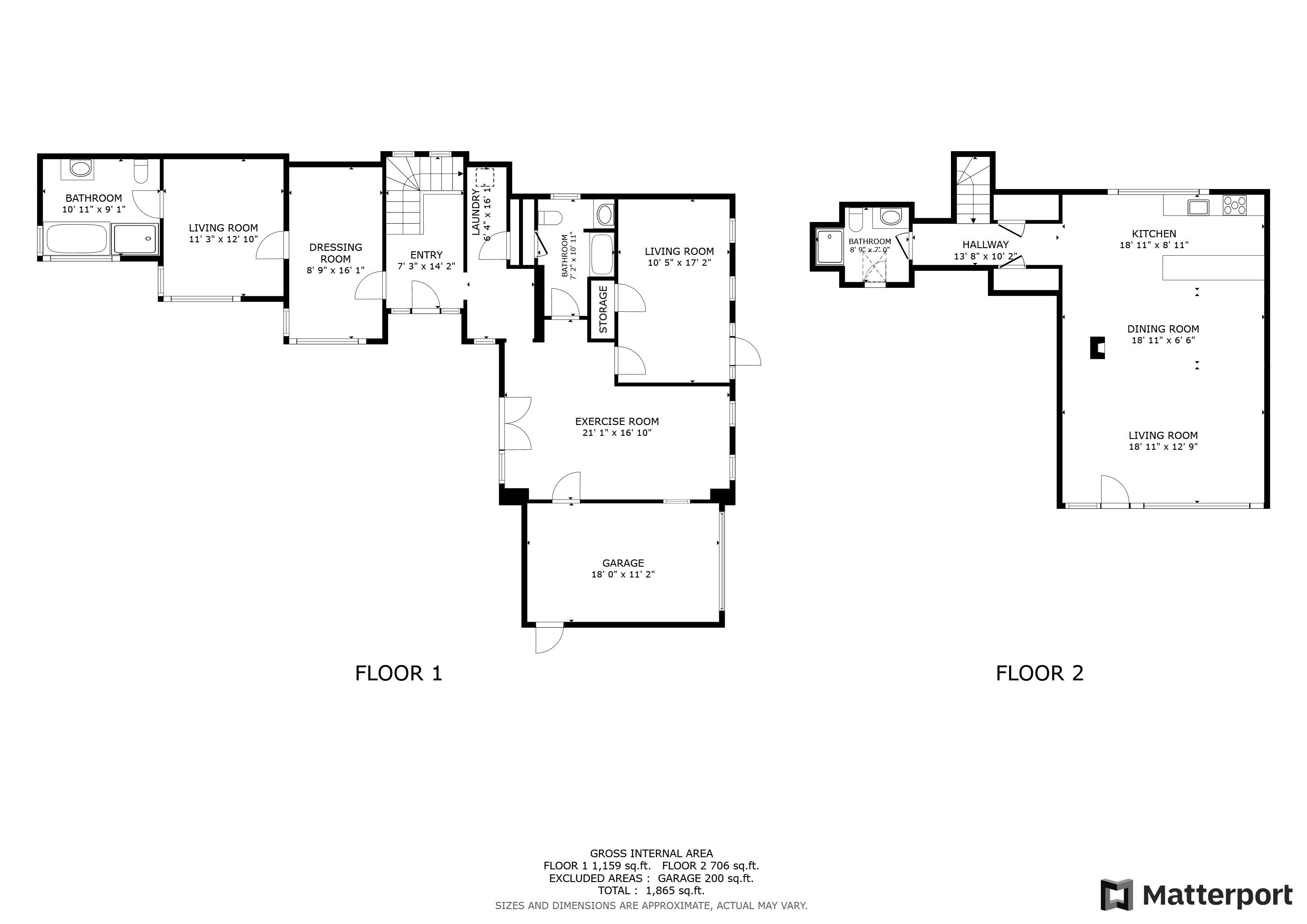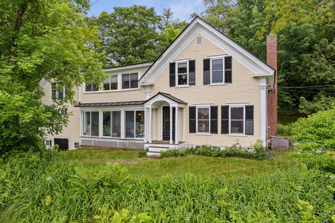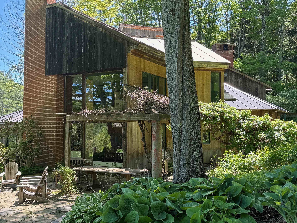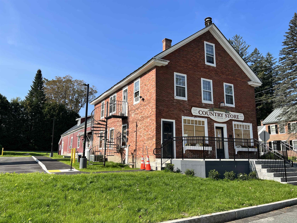1 of 59
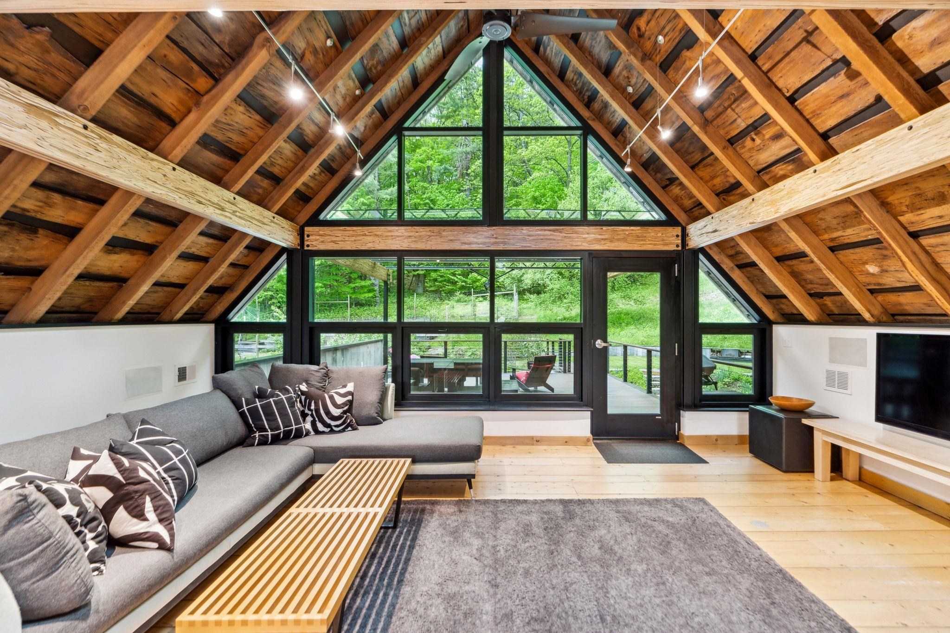
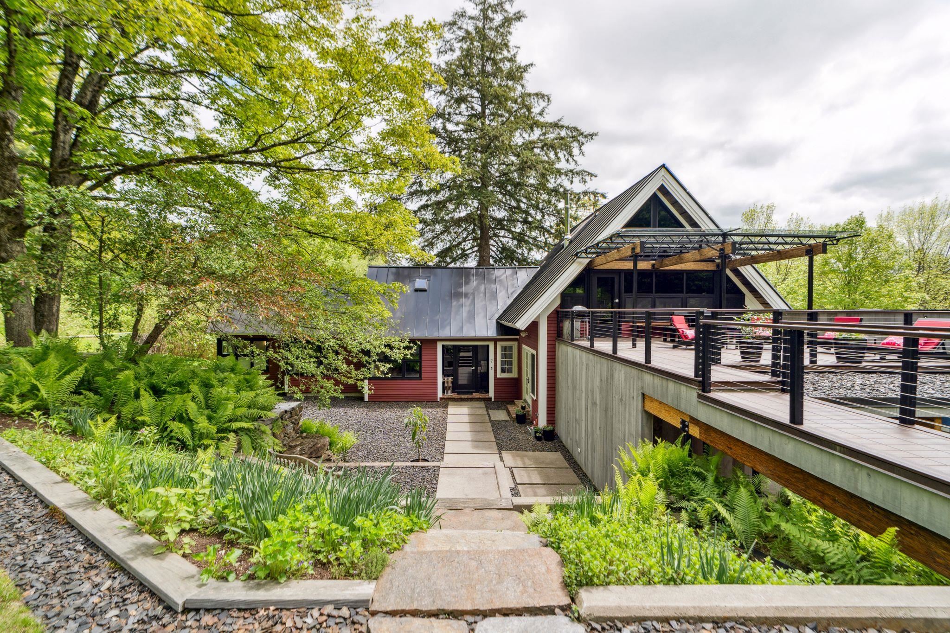
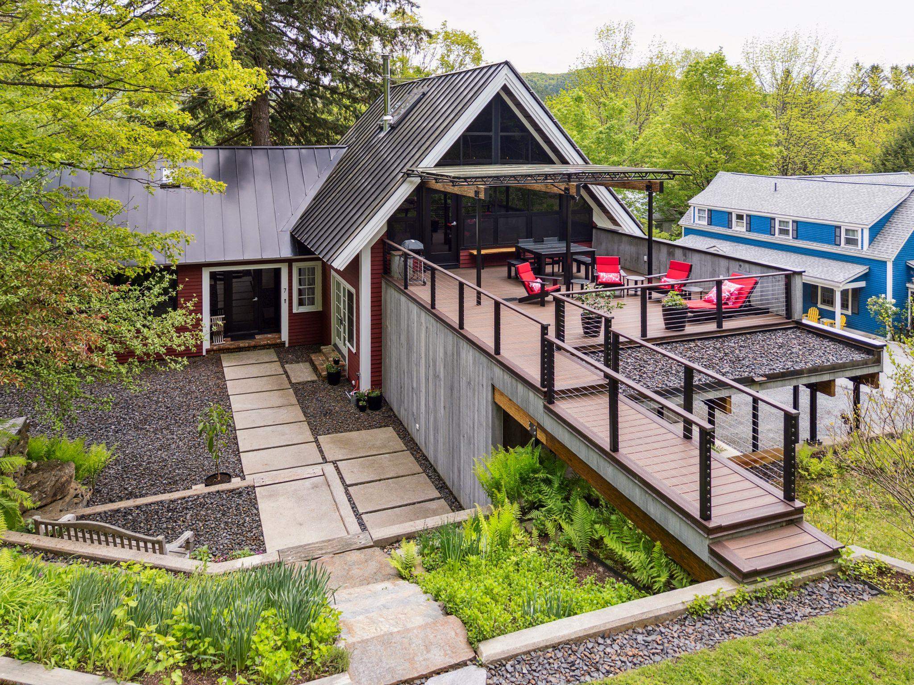
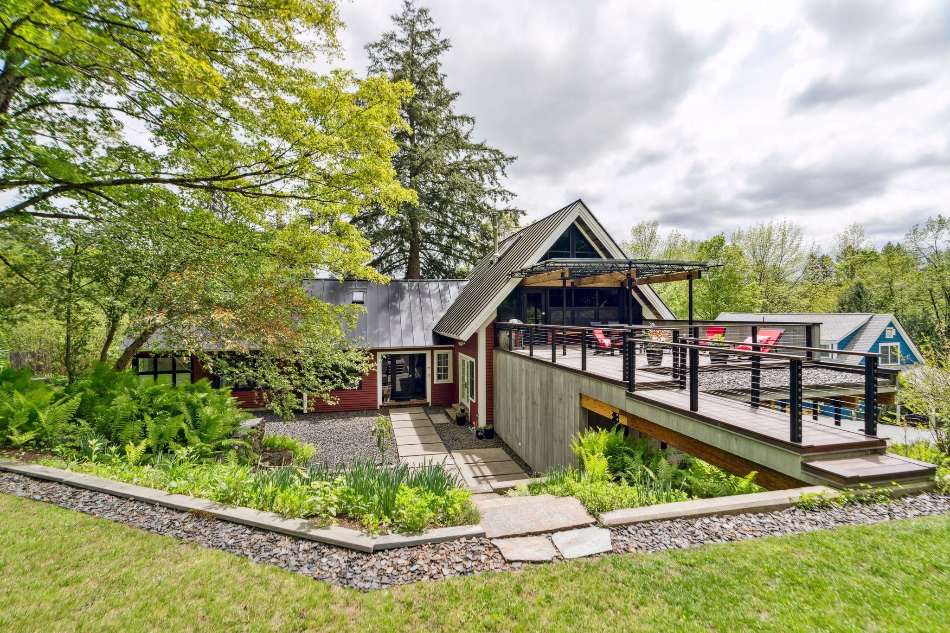
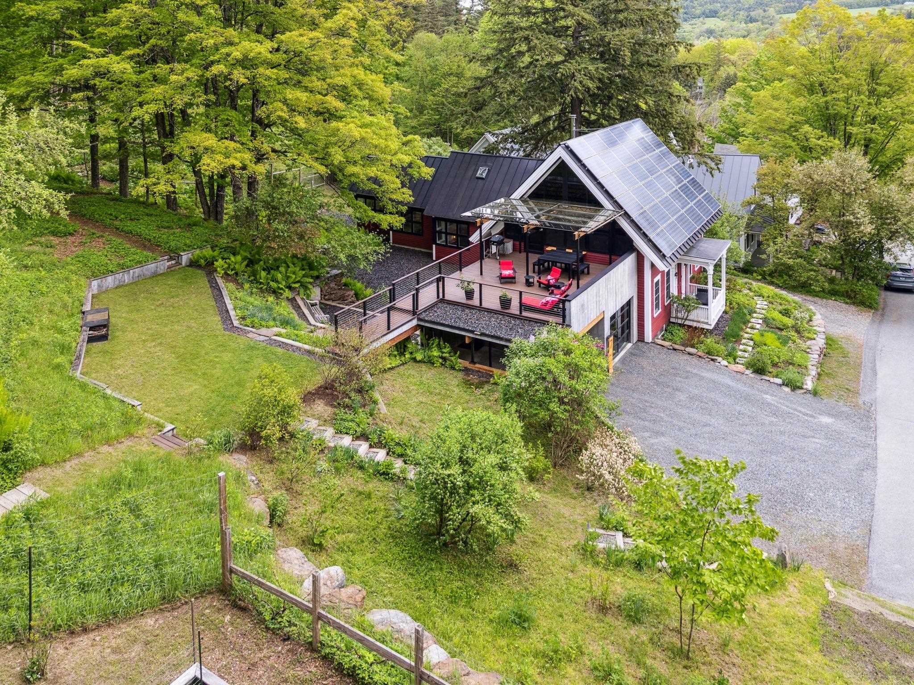
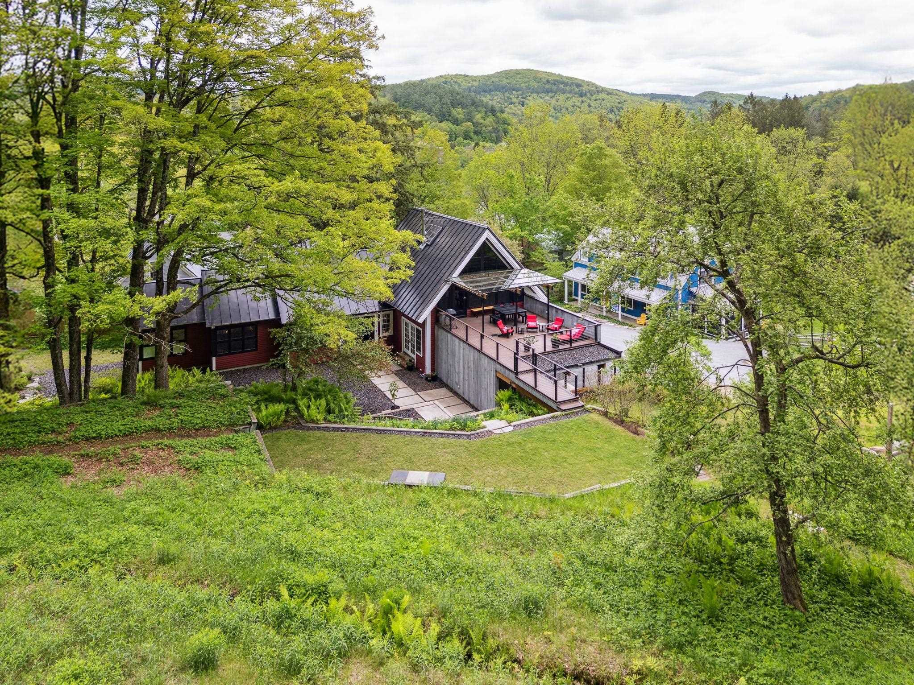
General Property Information
- Property Status:
- Active Under Contract
- Price:
- $1, 745, 000
- Assessed:
- $0
- Assessed Year:
- County:
- VT-Windsor
- Acres:
- 1.13
- Property Type:
- Single Family
- Year Built:
- 1880
- Agency/Brokerage:
- Keri Cole
Williamson Group Sothebys Intl. Realty - Bedrooms:
- 2
- Total Baths:
- 3
- Sq. Ft. (Total):
- 2106
- Tax Year:
- Taxes:
- $0
- Association Fees:
Stunning Renovated Antique Cape in the Heart of Woodstock Village! Tucked away on over an acre of beautifully landscaped land directly abutting the Marsh-Billings-Rockefeller National Park, this fully renovated antique Cape offers the rare combination of historic charm, modern efficiency, and unbeatable walkability. Located in the heart of Woodstock Village, you can stroll to the village green, shops, restaurants, schools, and trailheads—leave the car behind and enjoy the best of village living. Every system in the home has been thoughtfully updated: all new wiring, plumbing, windows, roof, and high-performance heating and cooling. Geothermal and solar systems power the home efficiently and sustainably, while central air conditioning and radiant floor heating ensure year-round comfort. The floor plan is both flexible and inviting, with two spacious bedrooms—including a primary suite—located on the first floor and easily adaptable to accommodate a third bedroom. Upstairs, a bright, open-concept kitchen and living/dining area lead directly to a glass-covered deck that offers a birds-eye view of the surrounding gardens, village homes, and the conserved forest of Mt. Tom. Outside, extensive perennial beds, raised gardens, and mature plantings create a lush, private oasis. This is a home that lives lightly on the land while offering the walkable, in-town lifestyle so many seek—an exceptional opportunity in one of Vermont’s most desirable villages.
Interior Features
- # Of Stories:
- 1.5
- Sq. Ft. (Total):
- 2106
- Sq. Ft. (Above Ground):
- 2106
- Sq. Ft. (Below Ground):
- 0
- Sq. Ft. Unfinished:
- 690
- Rooms:
- 4
- Bedrooms:
- 2
- Baths:
- 3
- Interior Desc:
- Kitchen/Dining, Living/Dining, Primary BR w/ BA, Natural Light, 1st Floor Laundry
- Appliances Included:
- Dishwasher, Dryer, Freezer, Mini Fridge, Electric Range, Refrigerator, Washer, Heat Pump Water Heater
- Flooring:
- Concrete, Wood
- Heating Cooling Fuel:
- Water Heater:
- Basement Desc:
- Bulkhead, Concrete, Unfinished, Interior Access
Exterior Features
- Style of Residence:
- Cape
- House Color:
- Time Share:
- No
- Resort:
- Exterior Desc:
- Exterior Details:
- Deck, Partial Fence , Garden Space, Natural Shade, Covered Porch, Double Pane Window(s)
- Amenities/Services:
- Land Desc.:
- Orchards, Sloping, Trail/Near Trail, Walking Trails, Abuts Conservation, Adjoins St/Nat'l Forest, Near Country Club, Near Golf Course, Near Paths, Near Shopping, Near Skiing, Rural, Near School(s)
- Suitable Land Usage:
- Roof Desc.:
- Standing Seam
- Driveway Desc.:
- Gravel
- Foundation Desc.:
- Concrete, Concrete Slab, Stone
- Sewer Desc.:
- Public
- Garage/Parking:
- Yes
- Garage Spaces:
- 2
- Road Frontage:
- 0
Other Information
- List Date:
- 2025-05-29
- Last Updated:


