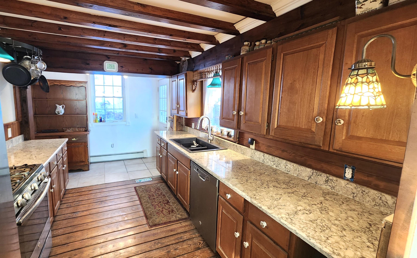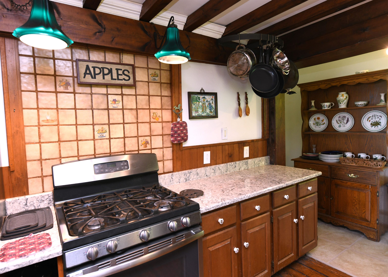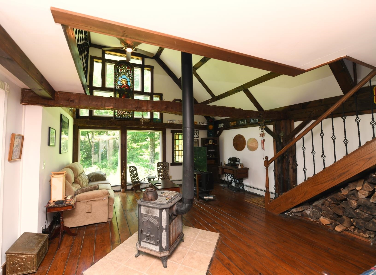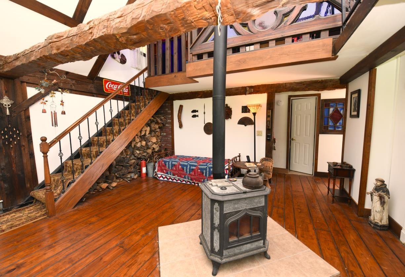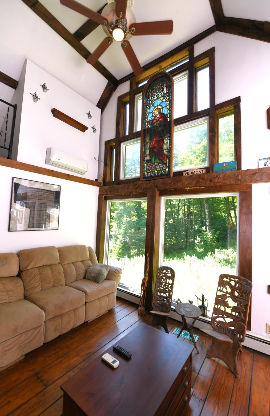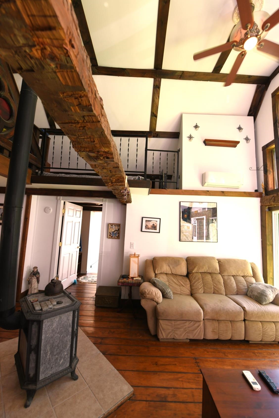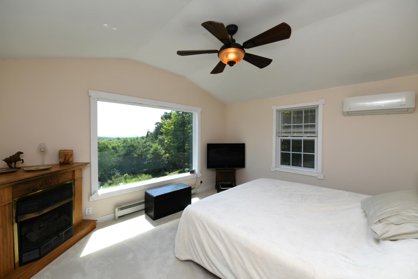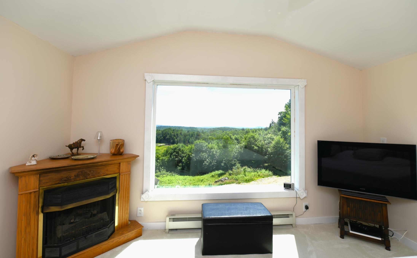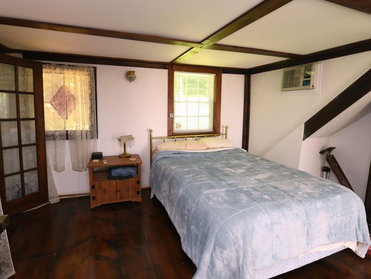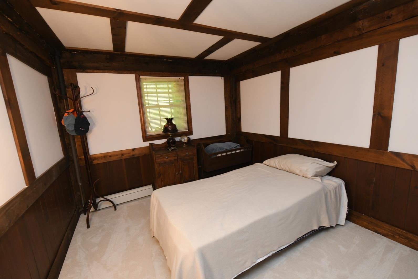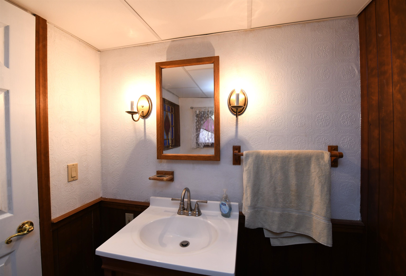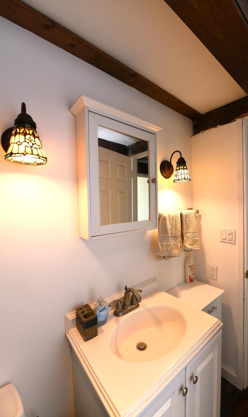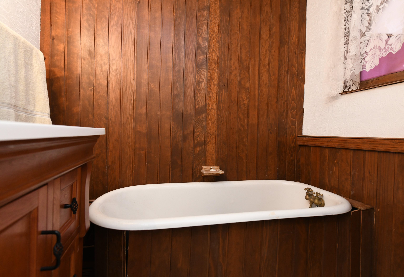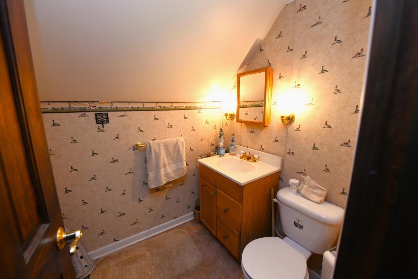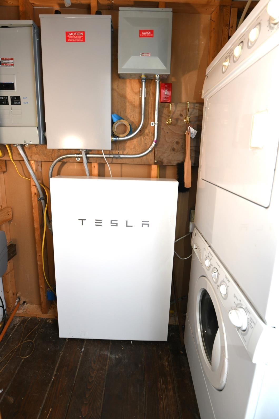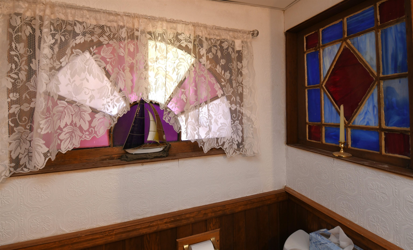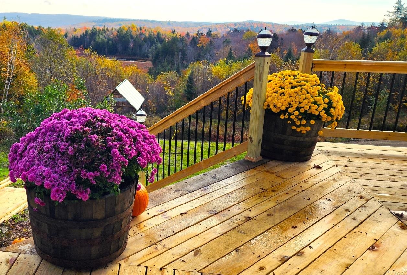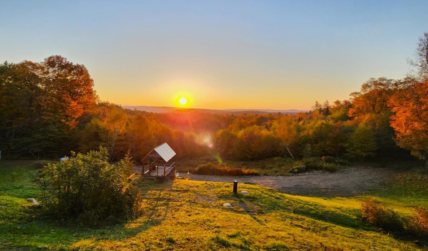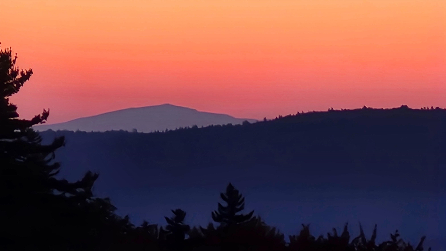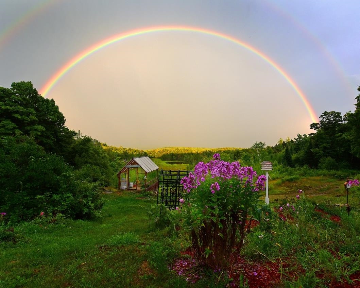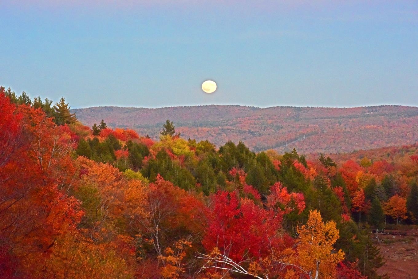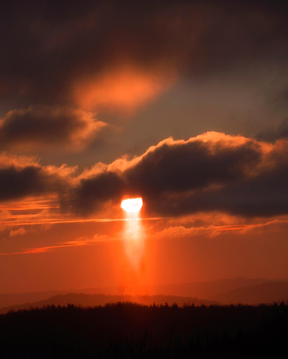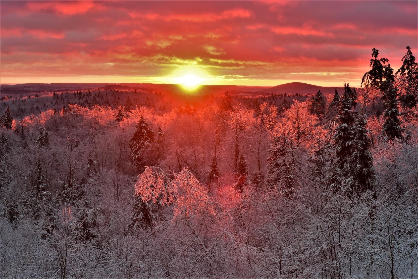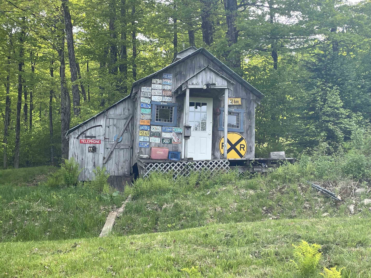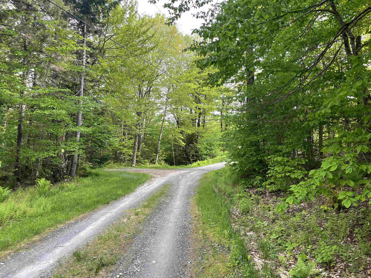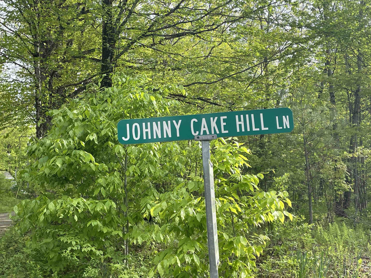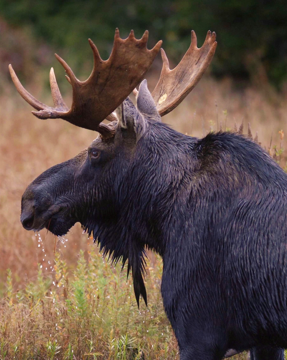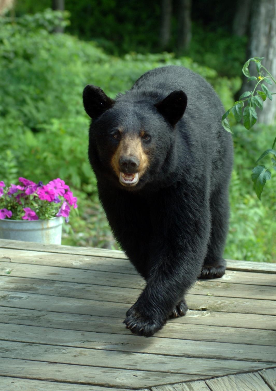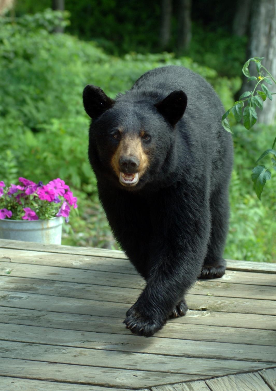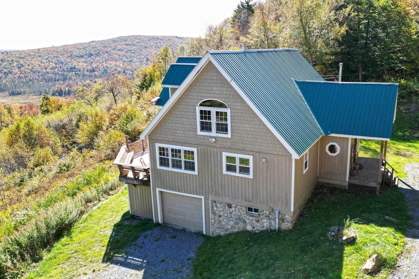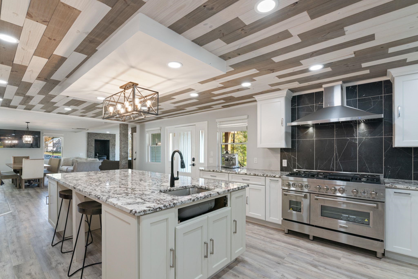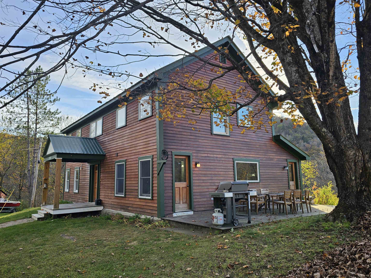1 of 35
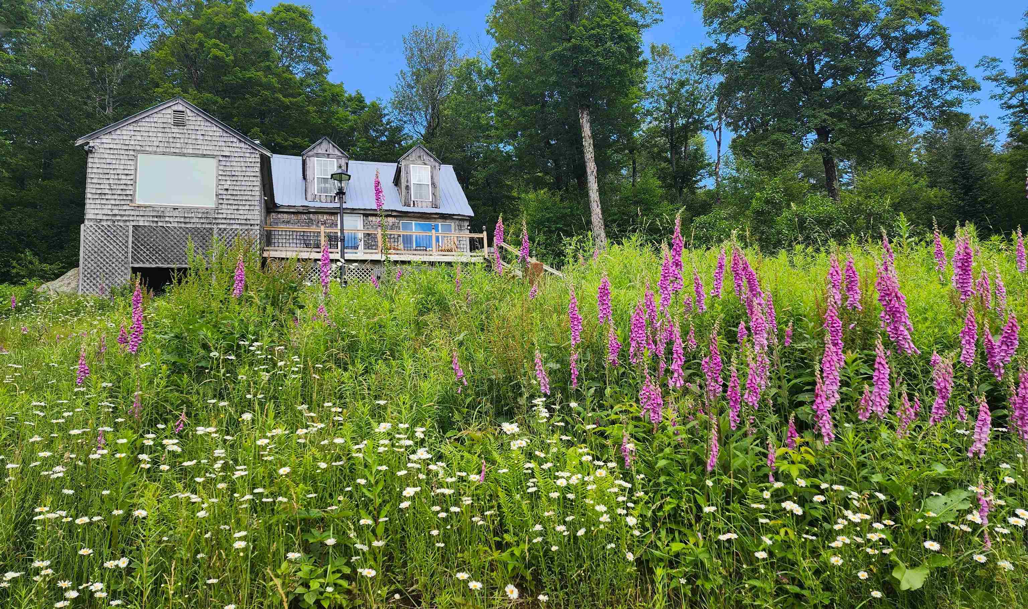
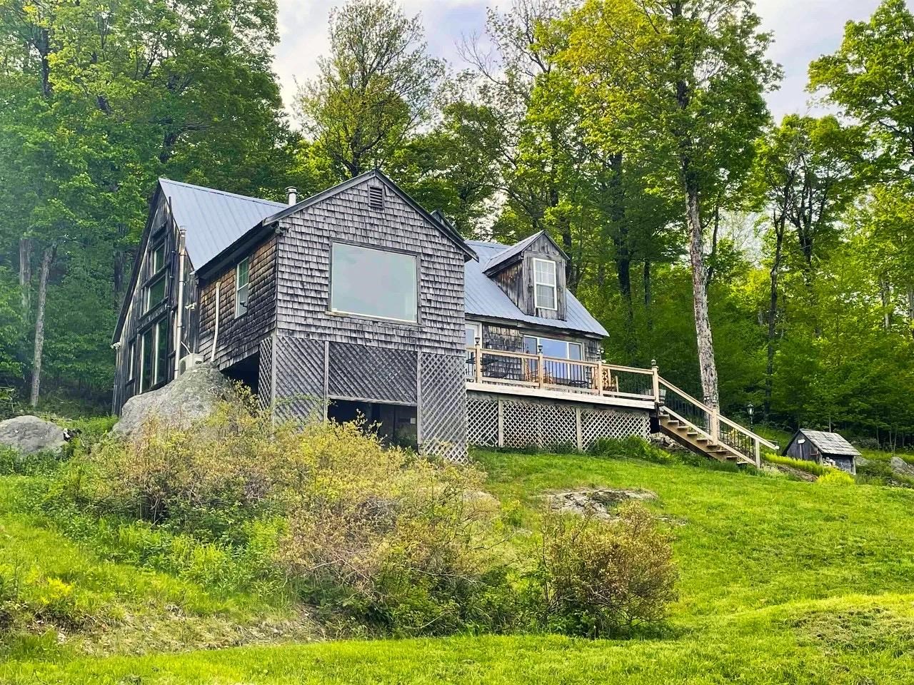
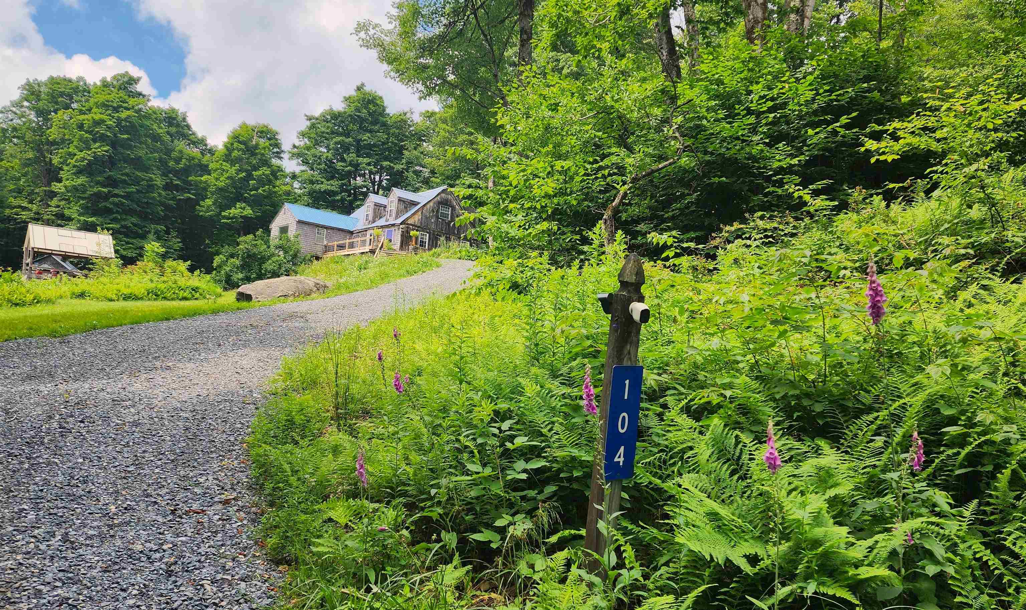
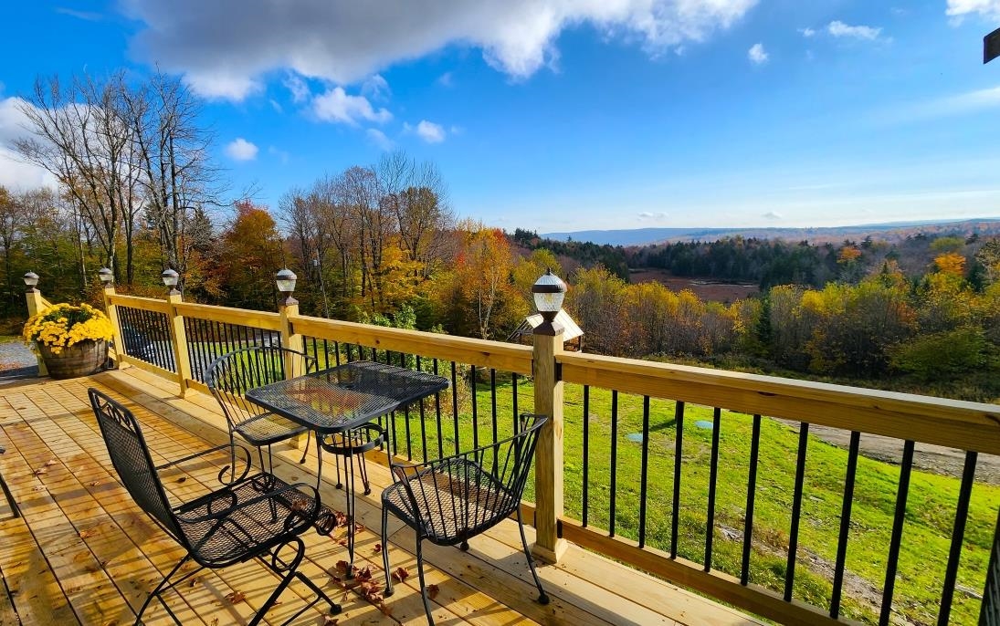
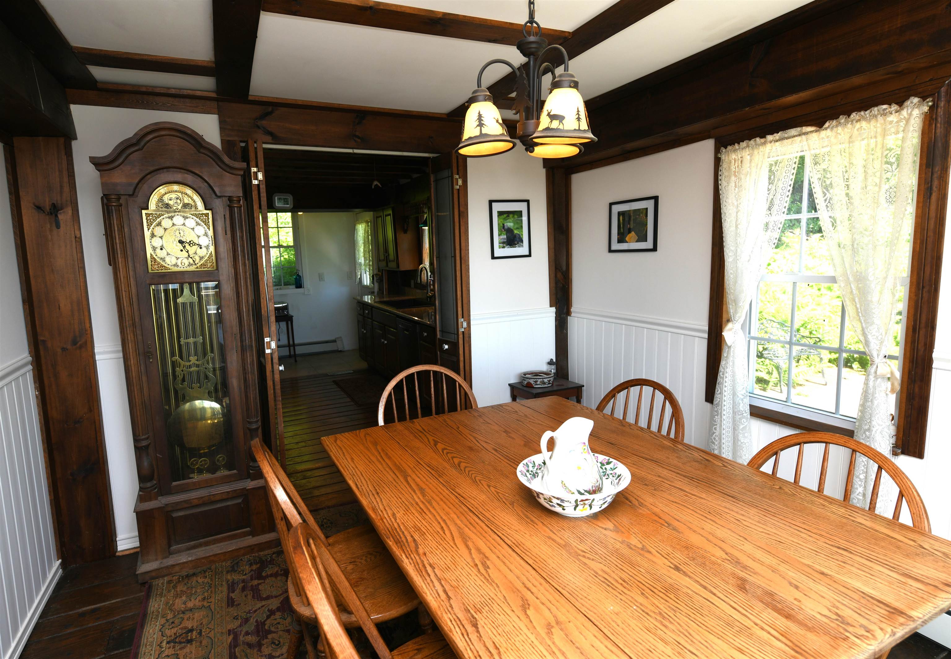
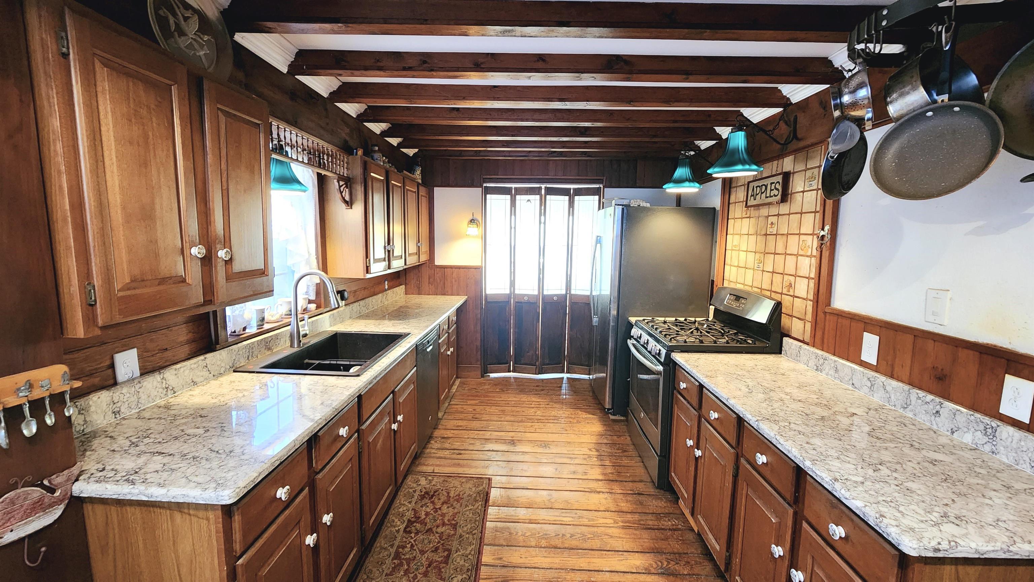
General Property Information
- Property Status:
- Active
- Price:
- $475, 000
- Assessed:
- $0
- Assessed Year:
- County:
- VT-Bennington
- Acres:
- 22.00
- Property Type:
- Single Family
- Year Built:
- 1982
- Agency/Brokerage:
- Monica Sumner
BHG Masiello Keene - Bedrooms:
- 3
- Total Baths:
- 3
- Sq. Ft. (Total):
- 1696
- Tax Year:
- 2024
- Taxes:
- $4, 768
- Association Fees:
If you've been dreaming of peaceful country living with stunning views, this one-of-a-kind home on approximately 22 private acres in the hills of Southern Vermont is calling your name. Greet each morning with an awe-inspiring easterly panorama that, on clear days, stretches all the way to Mount Monadnock. This serene retreat offers the best of nature — birdsong in the morning, occasional wildlife sightings, and total tranquility. It’s a true country oasis, built with love and vision by the current owner using timber milled from the very land it sits on. The hand-hewn beams give the home a warm, rustic character, seamlessly paired with modern conveniences for comfort and efficiency. Inside, the home features three bedrooms — two conveniently located on the main floor — and three bathrooms. The spacious living room invites relaxation with its charming soapstone wood stove, while the open dining area boasts panoramic views that will never grow old. The recently completed kitchen features quartz countertops and modern appliances. The home is well-equipped for sustainable living, with a Tesla battery backup system, energy-efficient mini-splits for heating and cooling, a new propane furnace, and a 2022 state-of-the-art septic system. Step outside to the expansive deck, where you can sip your morning coffee or unwind at sunset, soaking in the beauty and peacefulness of your surroundings. This property offers everything to embrace the best of country living.
Interior Features
- # Of Stories:
- 1.5
- Sq. Ft. (Total):
- 1696
- Sq. Ft. (Above Ground):
- 1696
- Sq. Ft. (Below Ground):
- 0
- Sq. Ft. Unfinished:
- 0
- Rooms:
- 10
- Bedrooms:
- 3
- Baths:
- 3
- Interior Desc:
- Cathedral Ceiling, Wood Stove Hook-up
- Appliances Included:
- ENERGY STAR Qual Dishwshr, Dryer, Refrigerator, Washer, Gas Stove
- Flooring:
- Tile, Wood
- Heating Cooling Fuel:
- Water Heater:
- Basement Desc:
Exterior Features
- Style of Residence:
- Cape
- House Color:
- natural
- Time Share:
- No
- Resort:
- No
- Exterior Desc:
- Exterior Details:
- Deck, Garden Space, Shed
- Amenities/Services:
- Land Desc.:
- Country Setting, Mountain View, Open, Secluded, Slight, Sloping, Wooded, Rural
- Suitable Land Usage:
- Horse/Animal Farm, Residential, Woodland
- Roof Desc.:
- Metal
- Driveway Desc.:
- Gravel
- Foundation Desc.:
- Pier/Column
- Sewer Desc.:
- Mound
- Garage/Parking:
- No
- Garage Spaces:
- 0
- Road Frontage:
- 0
Other Information
- List Date:
- 2025-05-29
- Last Updated:


