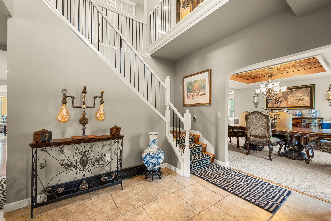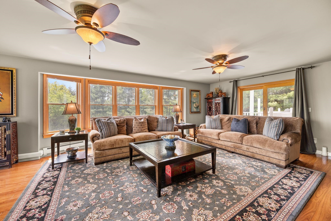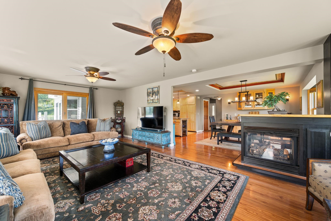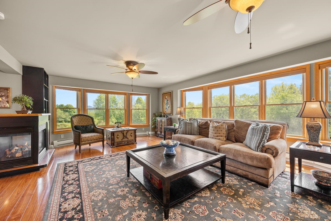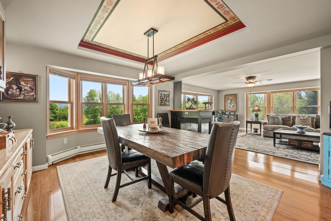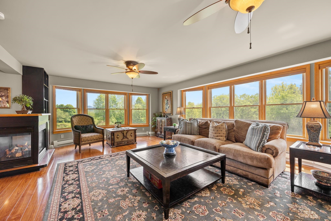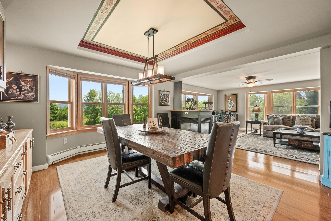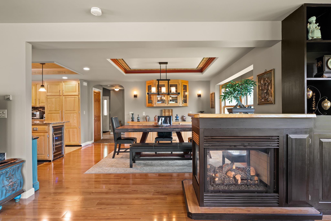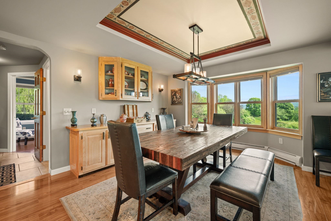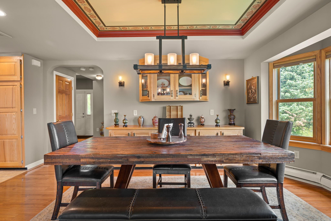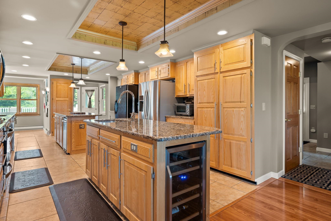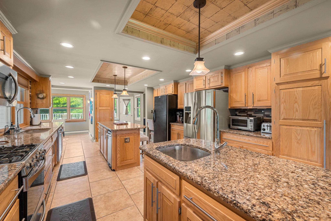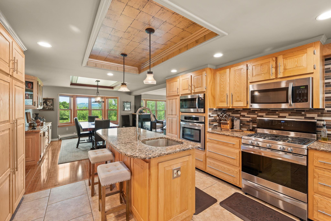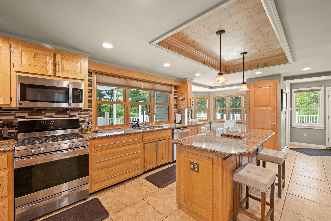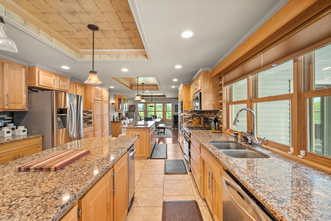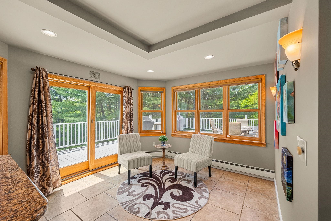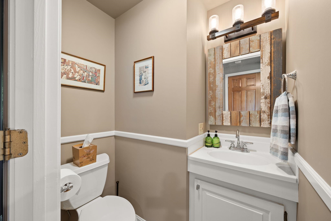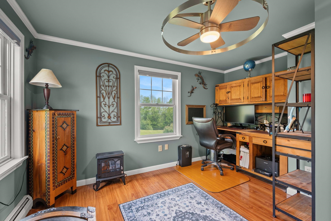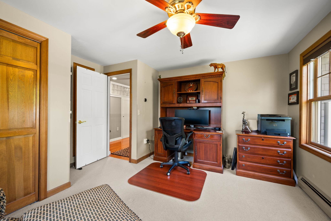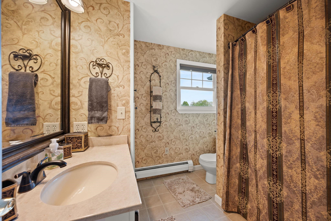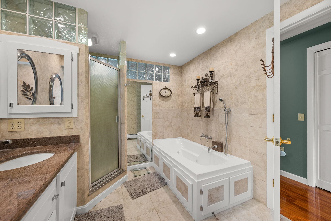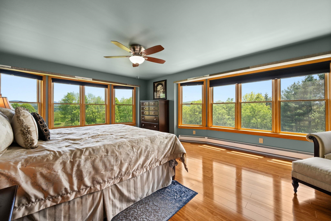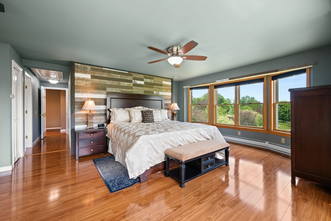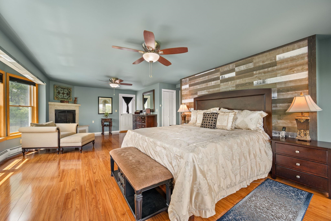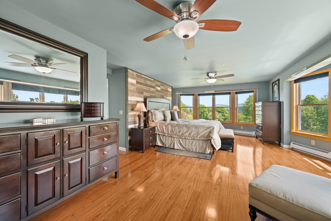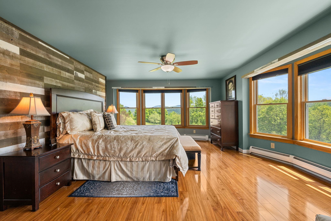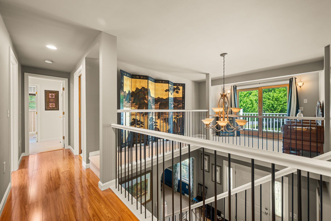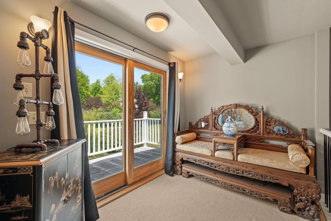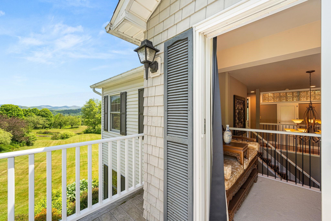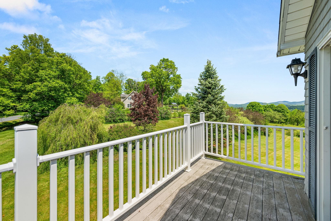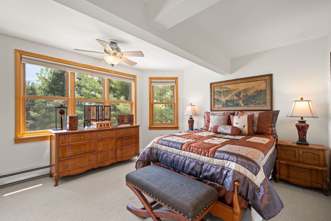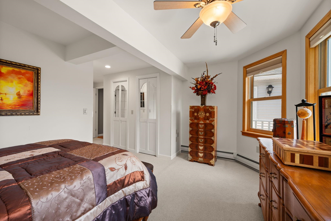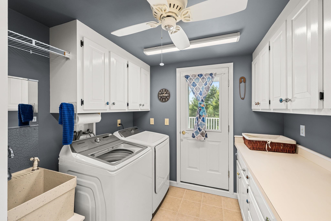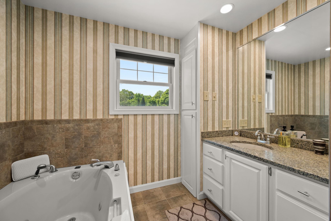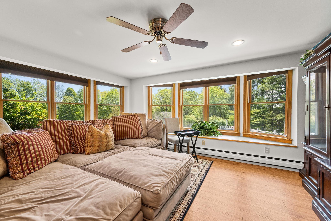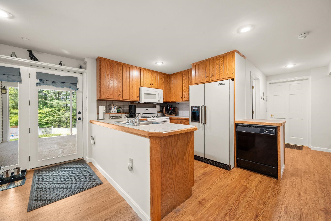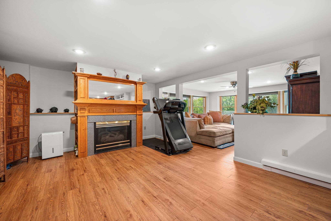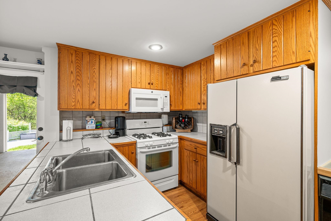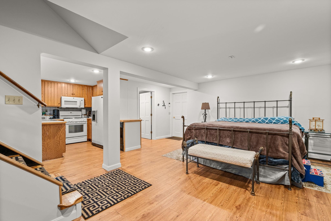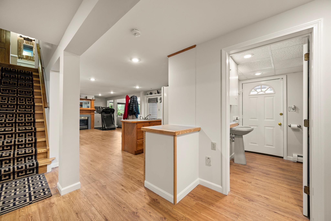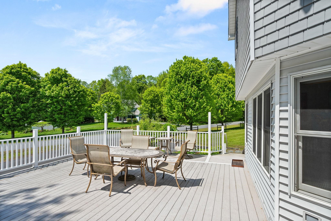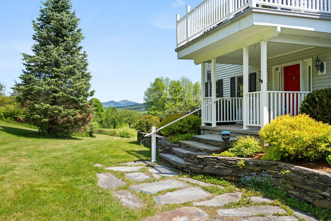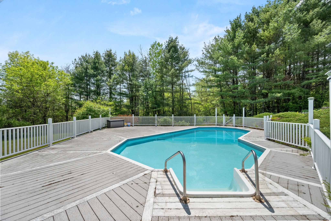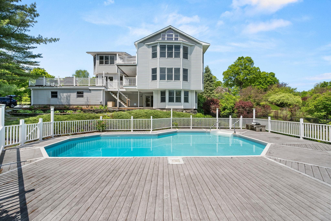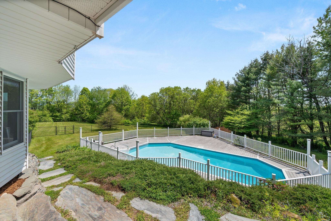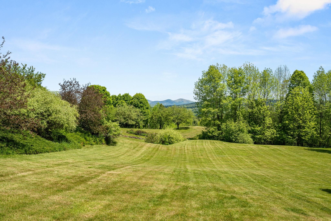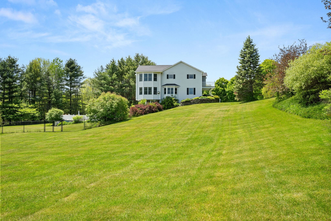1 of 53
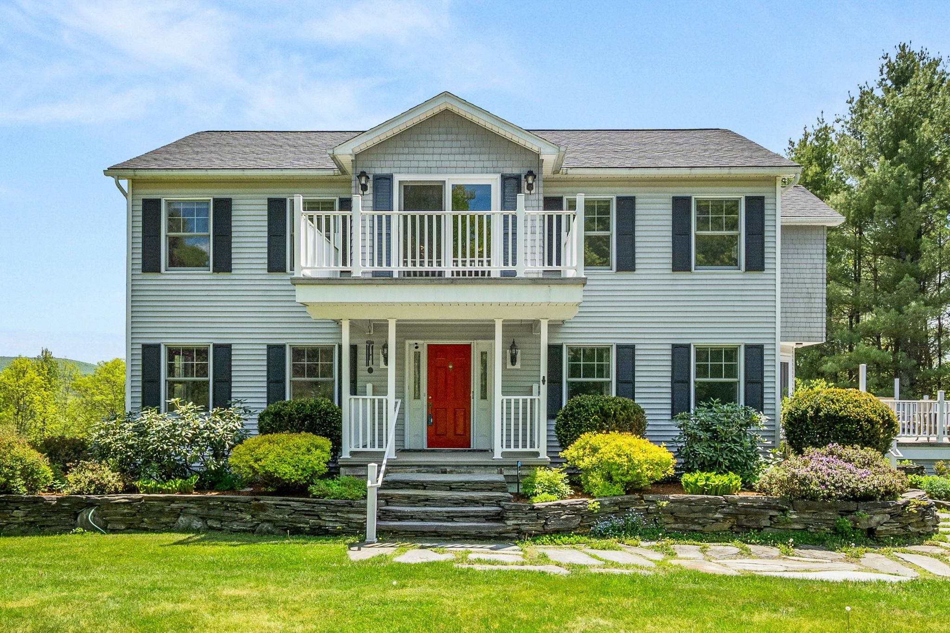
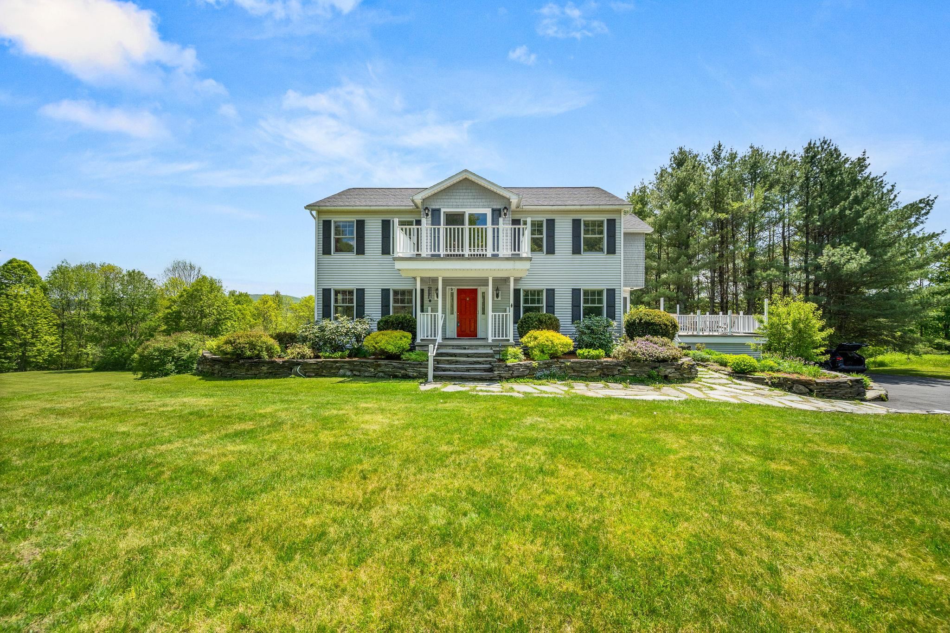
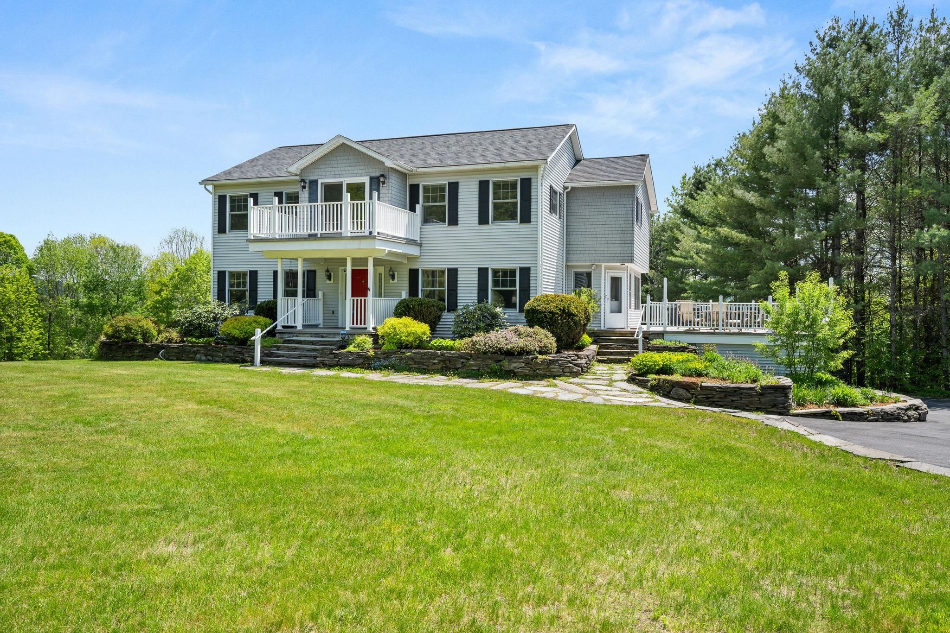
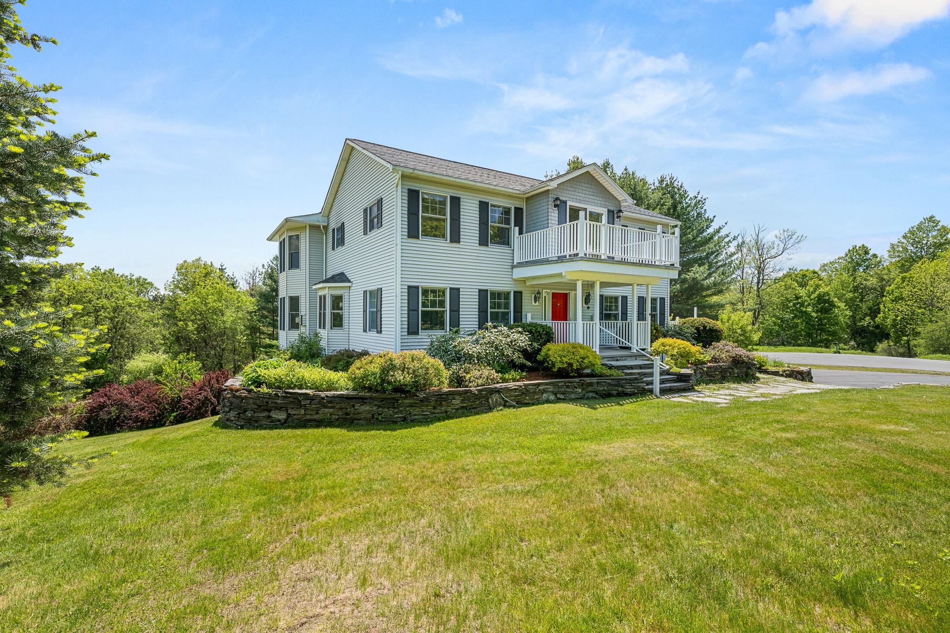
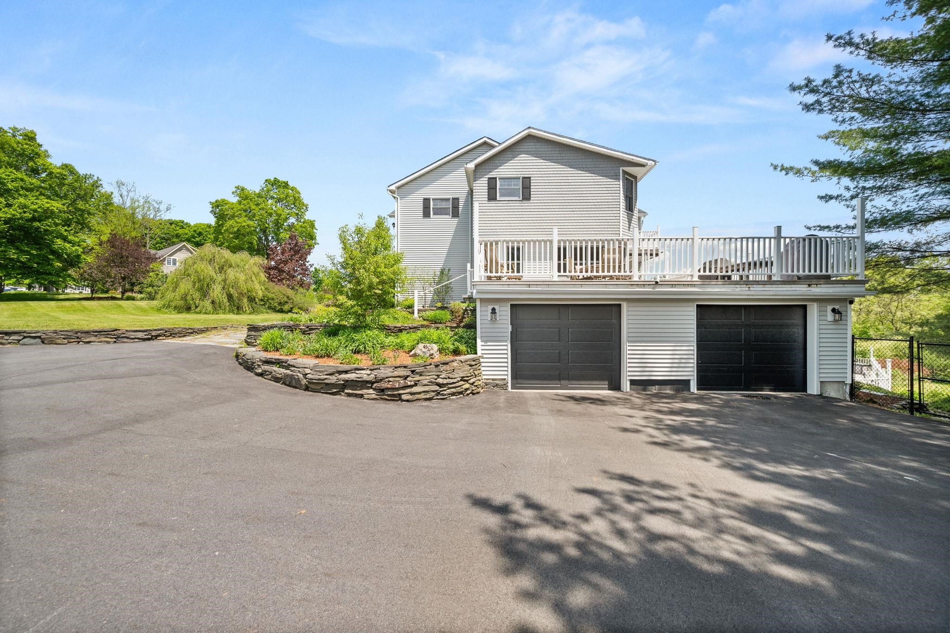
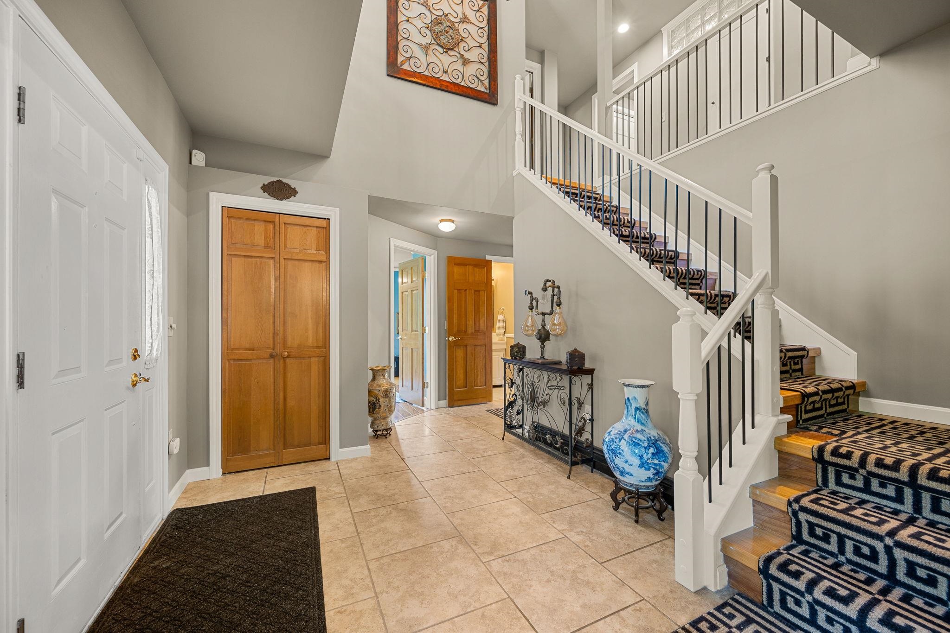
General Property Information
- Property Status:
- Active Under Contract
- Price:
- $837, 500
- Assessed:
- $0
- Assessed Year:
- County:
- VT-Washington
- Acres:
- 1.96
- Property Type:
- Single Family
- Year Built:
- 1991
- Agency/Brokerage:
- Tina Golon
BHHS Vermont Realty Group/Waterbury - Bedrooms:
- 4
- Total Baths:
- 5
- Sq. Ft. (Total):
- 5091
- Tax Year:
- 2024
- Taxes:
- $11, 193
- Association Fees:
Discover your own Vermont paradise, where tranquility meets luxury. This spacious 4-bedroom, 4.5-bath home offers year-round comfort, featuring 3 gas fireplaces for cozy winter nights and a stunning pool for summer relaxation. Ideal for multi-generational living, the home boasts multiple living areas across several levels. The main floor includes a double kitchen with 2 islands, 2 sinks, 2 ovens, and 2 microwaves, plus a formal dining room and an eat-in kitchen with coffered ceilings. Quartz countertops and white ash cabinetry complement the pool and backyard views. The living room features a three-sided glass fireplace and breathtaking mountain vistas. An office and ½ bath round out the first floor. Upstairs, find 2 en-suite bedrooms, 2 additional bedrooms, and a laundry room. The luxurious primary suite includes a fireplace, walk-in closet, private balcony, and jetted tub. The full daylight basement offers an in-law suite with a second kitchen, bath, sauna, and den with a third fireplace, plus a concrete patio overlooking the pool. Additional features include a generator, 8 A/C units, and a 2-car garage with a deck above.
Interior Features
- # Of Stories:
- 2
- Sq. Ft. (Total):
- 5091
- Sq. Ft. (Above Ground):
- 3971
- Sq. Ft. (Below Ground):
- 1120
- Sq. Ft. Unfinished:
- 0
- Rooms:
- 14
- Bedrooms:
- 4
- Baths:
- 5
- Interior Desc:
- Central Vacuum, Blinds, Ceiling Fan, Dining Area, Gas Fireplace, 3+ Fireplaces, In-Law Suite, Kitchen Island, Kitchen/Dining, Laundry Hook-ups, Living/Dining, Primary BR w/ BA, Natural Light, Natural Woodwork, Sauna, Security, Soaking Tub, Indoor Storage, Walk-in Closet, Whirlpool Tub, Window Treatment, Programmable Thermostat, 2nd Floor Laundry, Smart Thermostat, Attic with Pulldown
- Appliances Included:
- ENERGY STAR Qual Dishwshr, Disposal, Freezer, Microwave, Double Oven, Gas Range, Refrigerator, Trash Compactor, ENERGY STAR Qual Washer, Wine Cooler, Gas Dryer
- Flooring:
- Carpet, Ceramic Tile, Laminate
- Heating Cooling Fuel:
- Water Heater:
- Basement Desc:
- Concrete, Daylight, Finished, Full, Walkout, Interior Access
Exterior Features
- Style of Residence:
- Colonial, Walkout Lower Level
- House Color:
- Gray
- Time Share:
- No
- Resort:
- No
- Exterior Desc:
- Exterior Details:
- Balcony, Deck, Dog Fence, Garden Space, Above Ground Pool, Double Pane Window(s)
- Amenities/Services:
- Land Desc.:
- Country Setting, Landscaped, Level, Mountain View, Open, Rolling, Sloping, Subdivision, Wooded, Near Paths, Near Shopping, Near Snowmobile Trails, Near Hospital
- Suitable Land Usage:
- Residential
- Roof Desc.:
- Shingle
- Driveway Desc.:
- Paved
- Foundation Desc.:
- Concrete
- Sewer Desc.:
- Concrete, Conventional Leach Field
- Garage/Parking:
- Yes
- Garage Spaces:
- 2
- Road Frontage:
- 244
Other Information
- List Date:
- 2025-05-27
- Last Updated:


