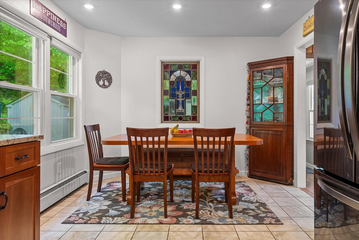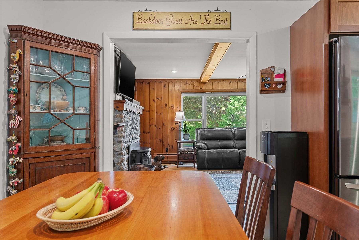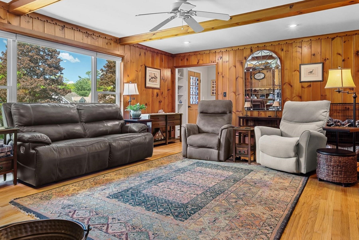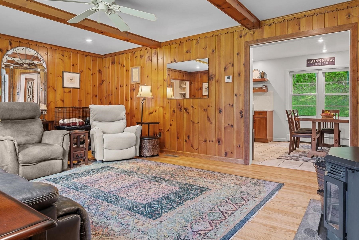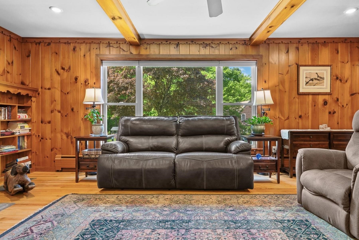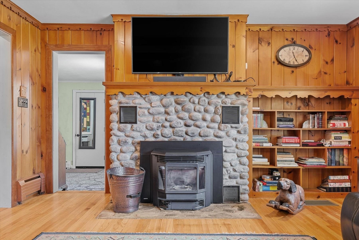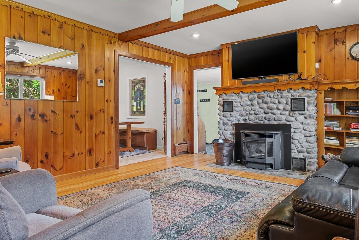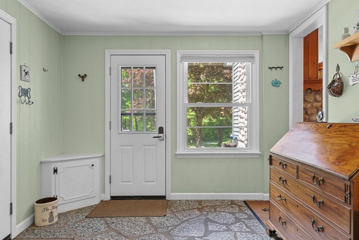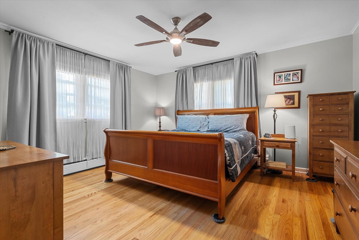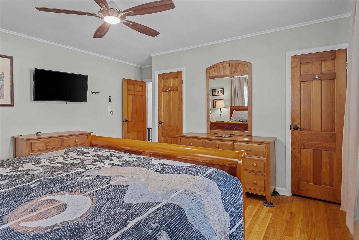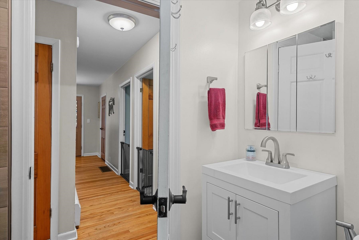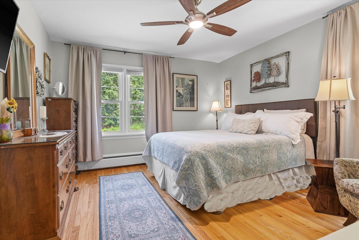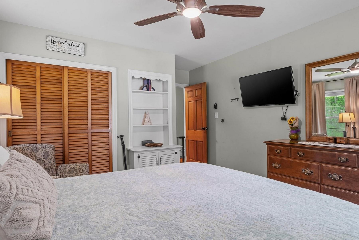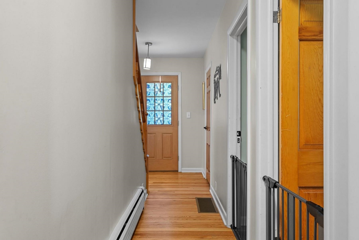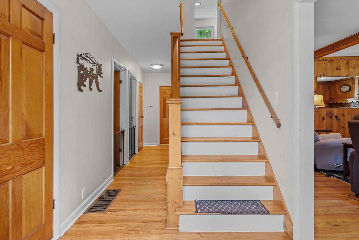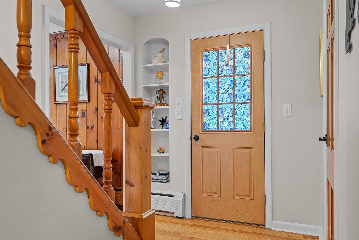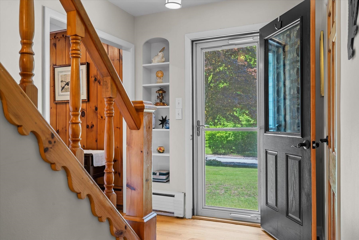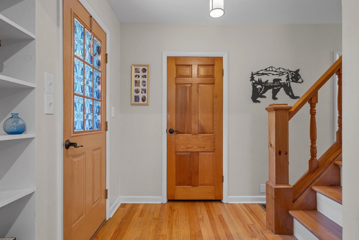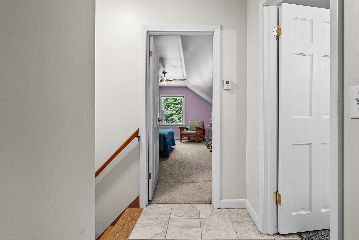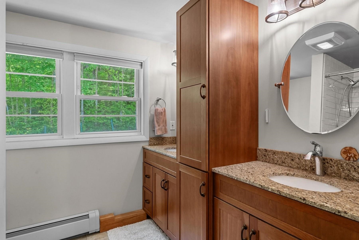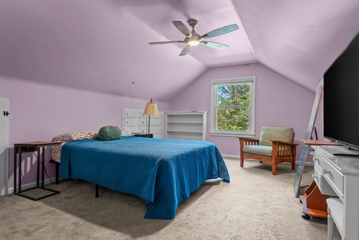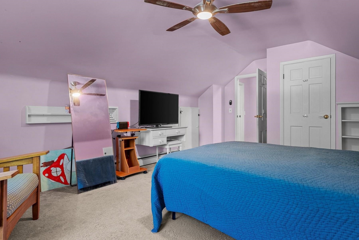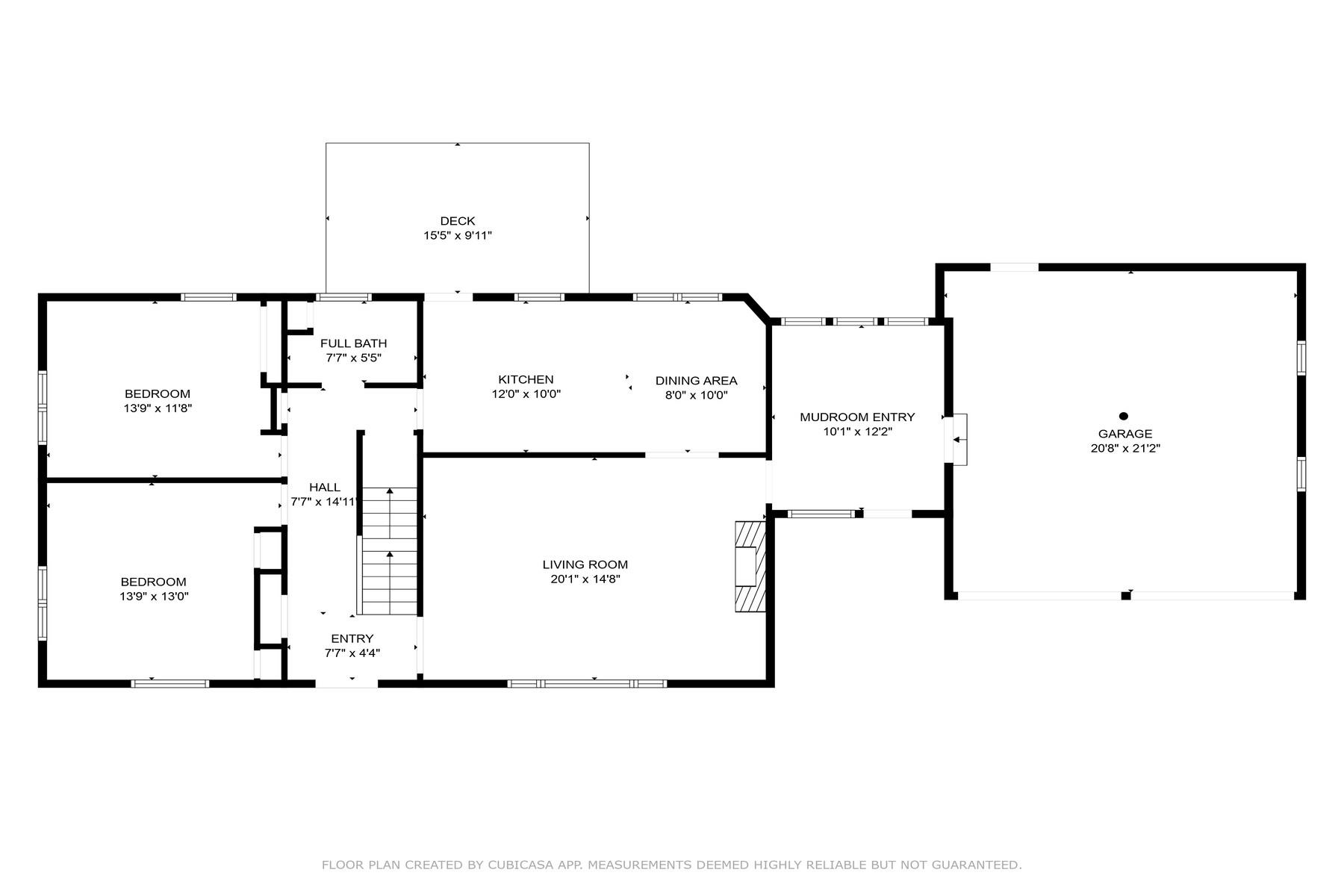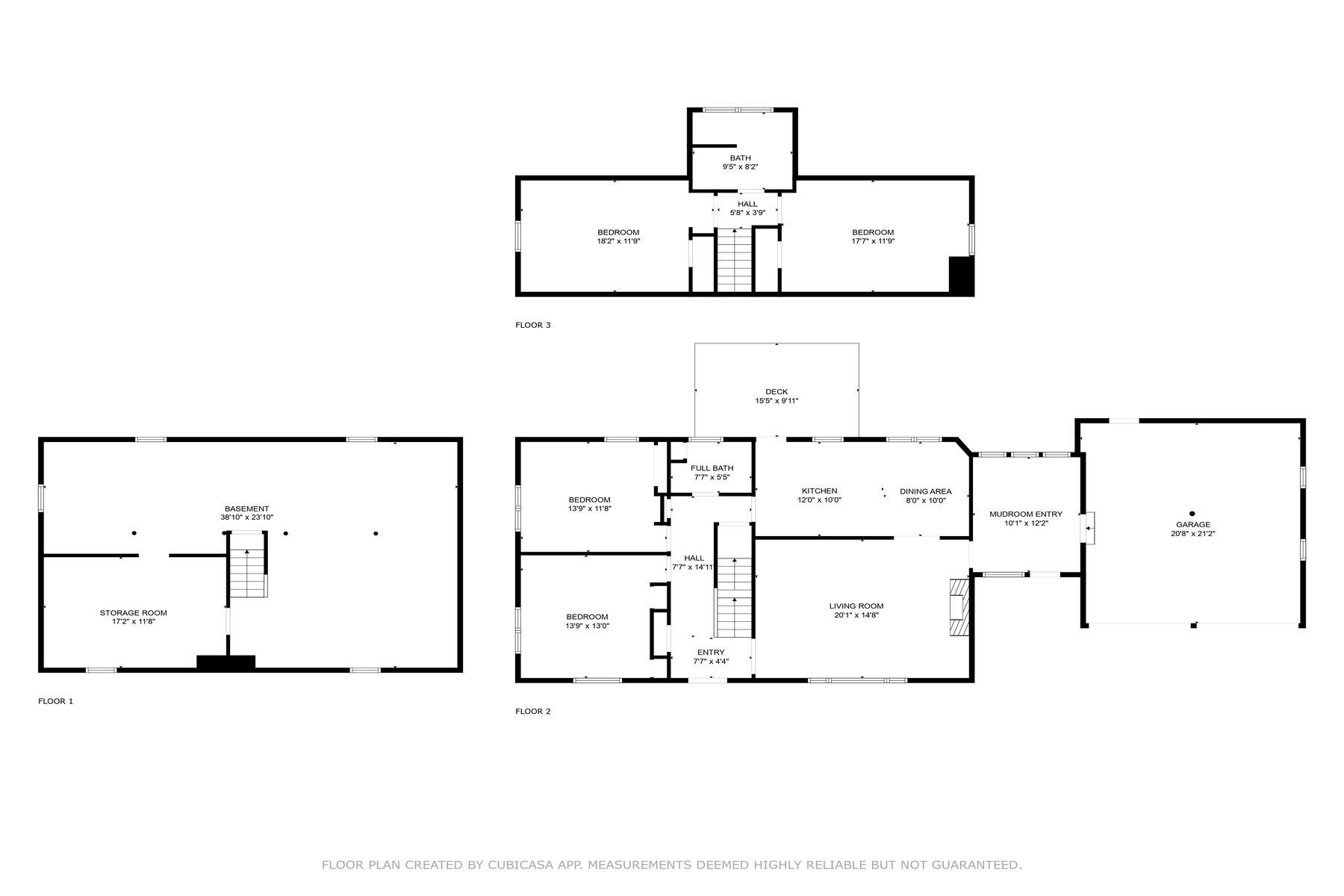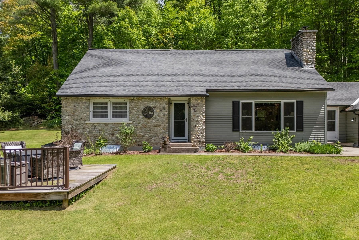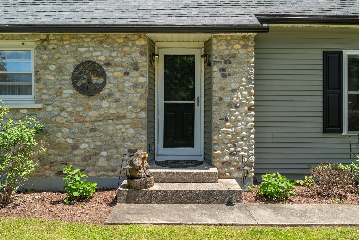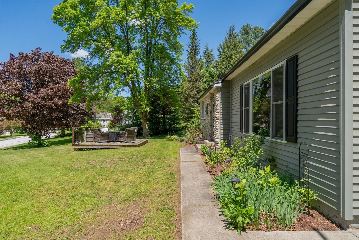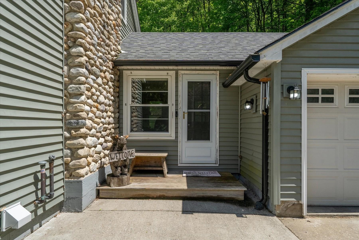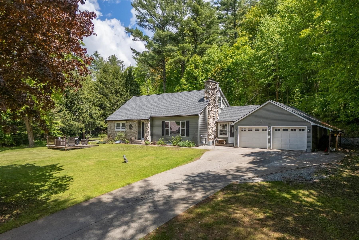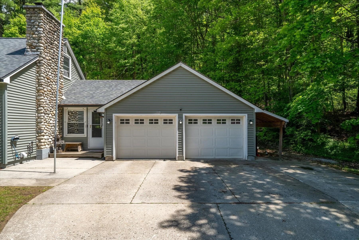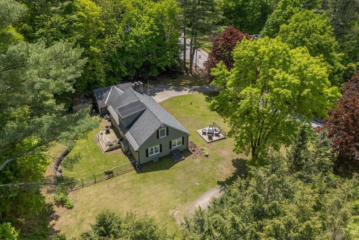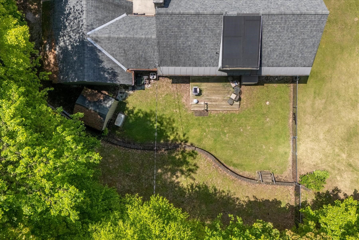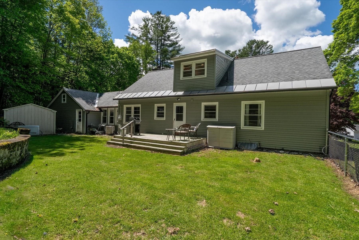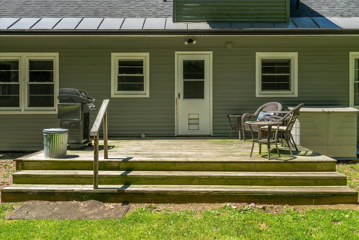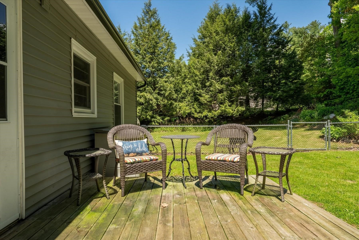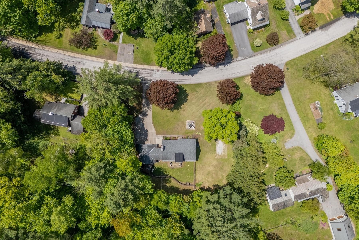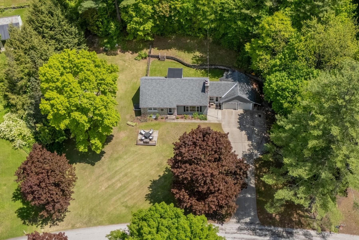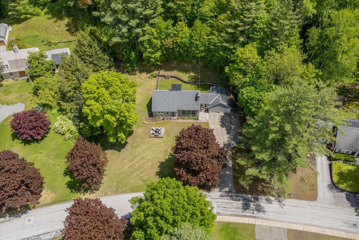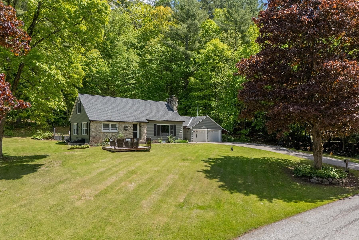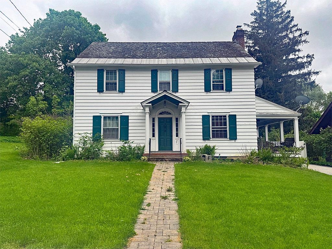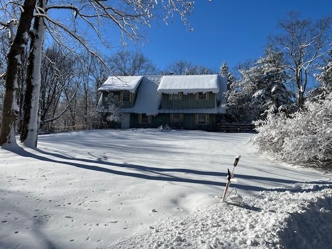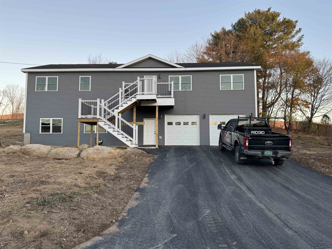1 of 45
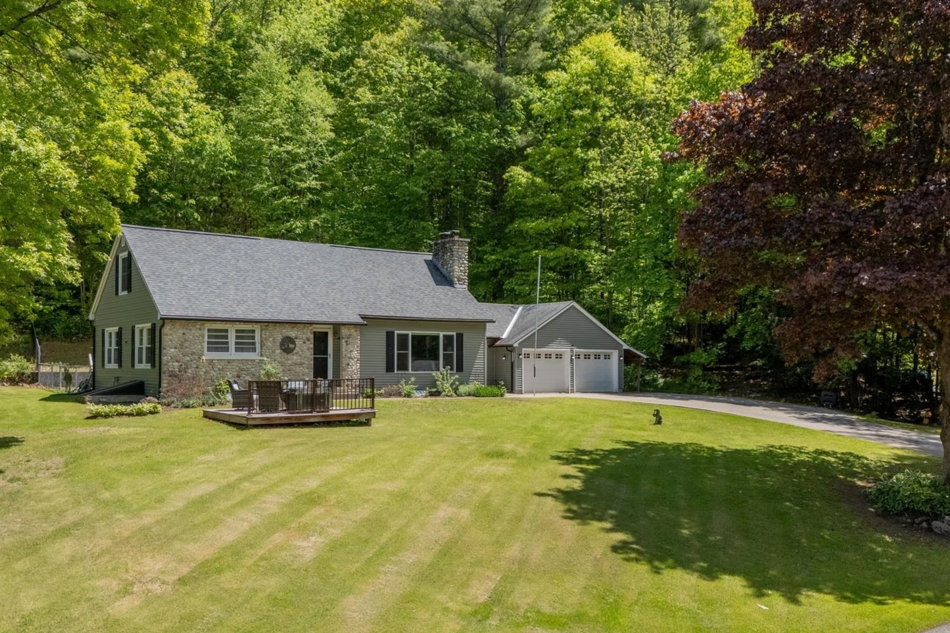
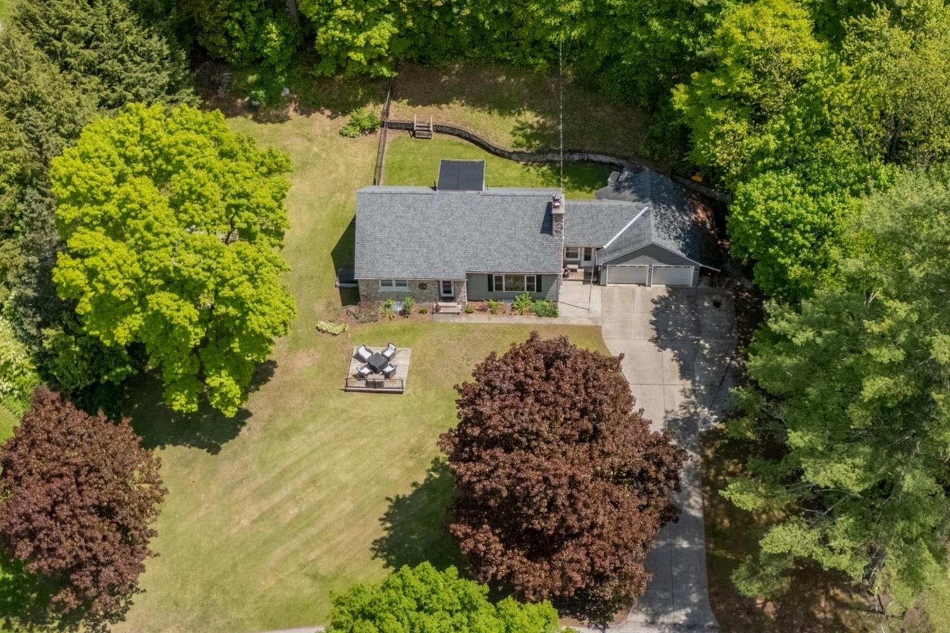
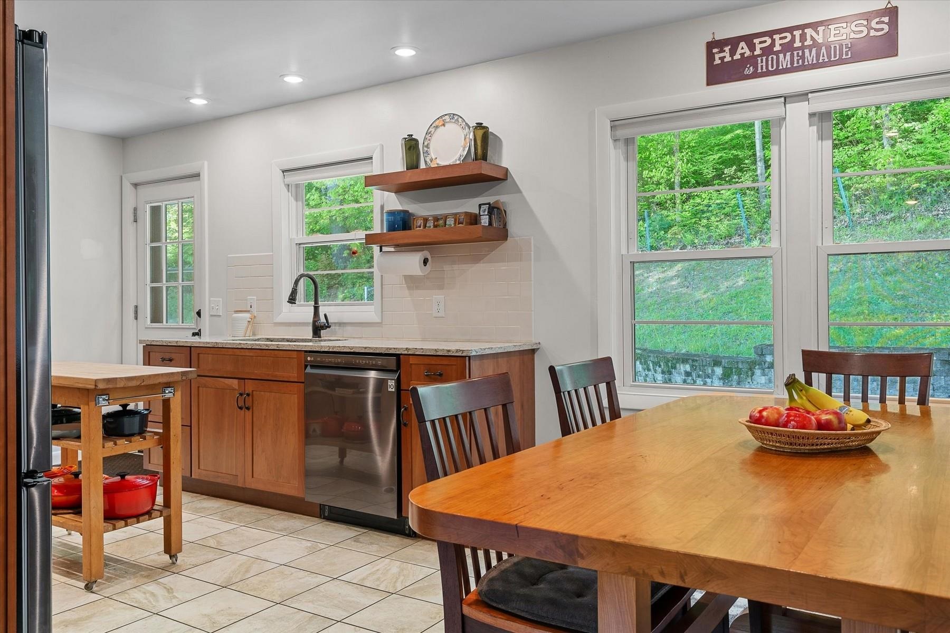
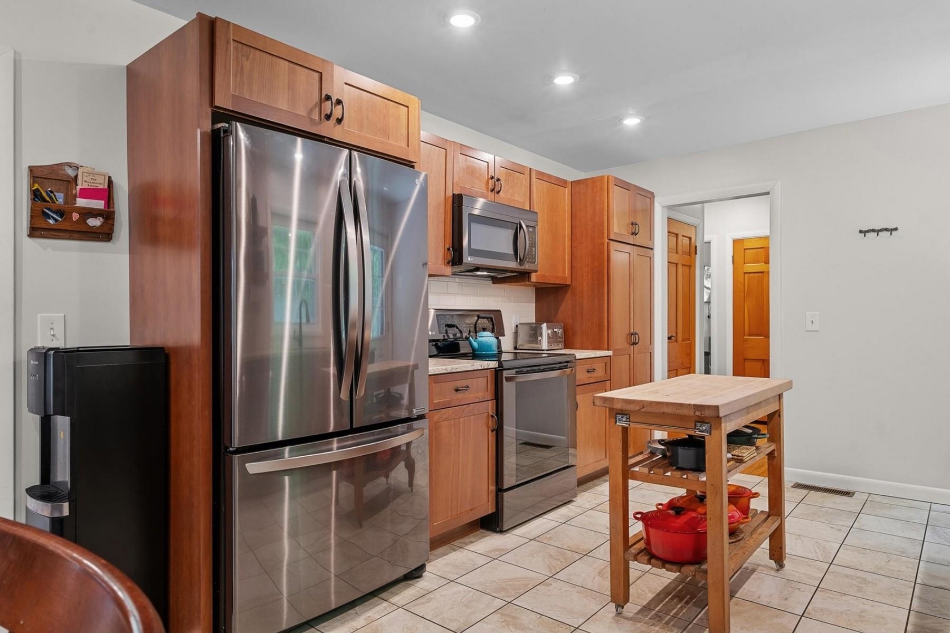
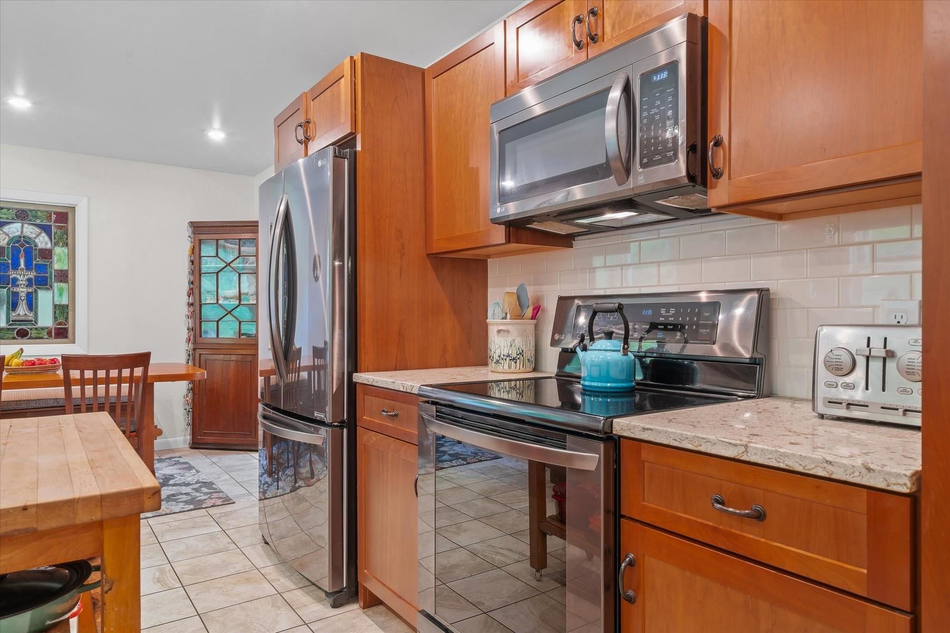
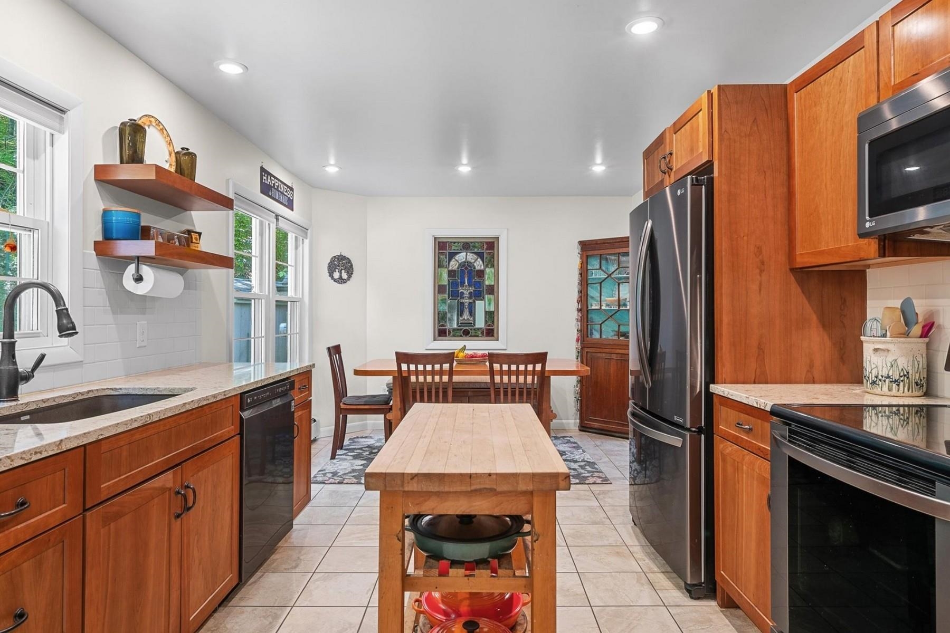
General Property Information
- Property Status:
- Active
- Price:
- $445, 900
- Assessed:
- $0
- Assessed Year:
- County:
- VT-Rutland
- Acres:
- 1.04
- Property Type:
- Single Family
- Year Built:
- 1957
- Agency/Brokerage:
- Karen Heath
Four Seasons Sotheby's Int'l Realty - Bedrooms:
- 4
- Total Baths:
- 2
- Sq. Ft. (Total):
- 1921
- Tax Year:
- 2024
- Taxes:
- $5, 670
- Association Fees:
Proctor is home to the Fletcher Proctor Memorial Bridge, Wilson Castle, Beaver pond, Proctor Free Library, outdoor ice-skating and roller rink, Carriage Trails, as well as the Proctor Pool. This special home was custom built in the mid-1950's and features one-and-a-half stories with a dormer, a stone facade, and simple, understated trim. A smart kitchen remodel created an open concept kitchen and dining area. The kitchen now features beautiful cabinets, quartz countertops, subway tile backsplash, stainless steel appliances and the new recessed lighting enhances the natural light that filters through the new windows. A river rock chimney, constructed with local river rock, adds a sense of rustic charm to the living room while the pellet stove insert offers a second heat source to the home. There are two bedrooms and a bath on each floor. Updates include new bathrooms, newer siding, windows, roof and the addition of a Generac whole house automatic generator and central air conditioning. The full basement offers storage and separate work area. The garage is connected to the house by a large mudroom with a separate entry. This home sits on a sunny open lot, with a private partially fenced, terraced backyard in a desirable neighborhood. Proctor’s well-regarded local school system, active community groups, and abundant historical, and recreational opportunities make it a compelling place for it's residents and great town to call home.
Interior Features
- # Of Stories:
- 1.5
- Sq. Ft. (Total):
- 1921
- Sq. Ft. (Above Ground):
- 1921
- Sq. Ft. (Below Ground):
- 0
- Sq. Ft. Unfinished:
- 1188
- Rooms:
- 7
- Bedrooms:
- 4
- Baths:
- 2
- Interior Desc:
- Blinds, Ceiling Fan, Dining Area, Fireplaces - 1, Hearth, Lead/Stain Glass, Natural Light, Natural Woodwork, Laundry - Basement
- Appliances Included:
- Dishwasher, Dryer, Microwave, Range - Electric, Refrigerator, Washer, Water Heater - Owned
- Flooring:
- Carpet, Hardwood, Slate/Stone, Tile, Wood
- Heating Cooling Fuel:
- Water Heater:
- Basement Desc:
- Bulkhead, Concrete Floor, Full, Stairs - Interior, Storage Space, Unfinished
Exterior Features
- Style of Residence:
- Cape
- House Color:
- Green
- Time Share:
- No
- Resort:
- Exterior Desc:
- Exterior Details:
- Deck, Fence - Dog, Garden Space, Natural Shade, Shed
- Amenities/Services:
- Land Desc.:
- Landscaped, Level, Sloping, Neighborhood
- Suitable Land Usage:
- Roof Desc.:
- Membrane, Shingle
- Driveway Desc.:
- Concrete
- Foundation Desc.:
- Block, Concrete
- Sewer Desc.:
- Public
- Garage/Parking:
- Yes
- Garage Spaces:
- 2
- Road Frontage:
- 152
Other Information
- List Date:
- 2025-05-29
- Last Updated:


