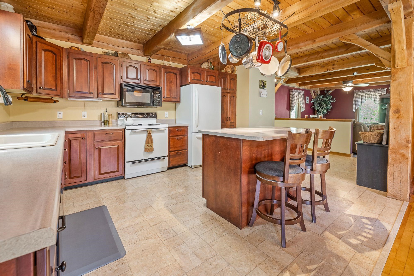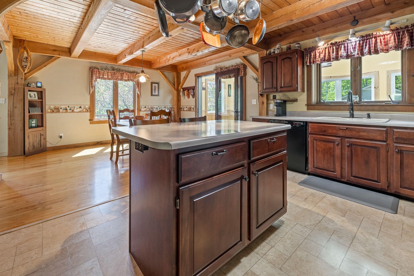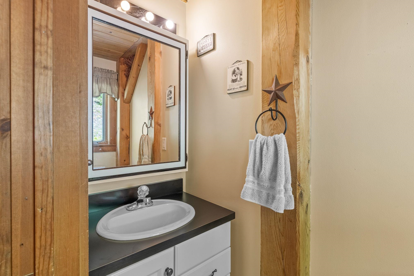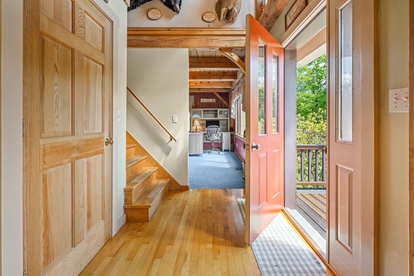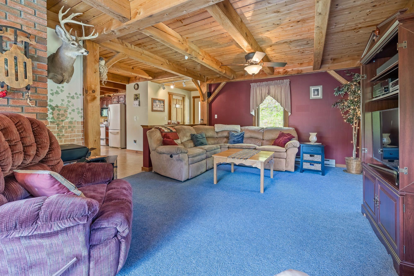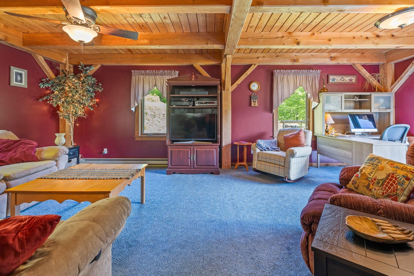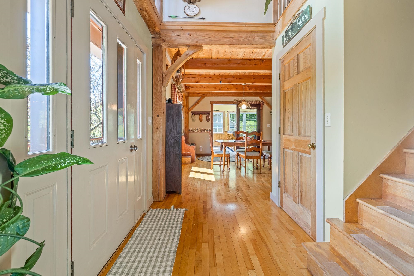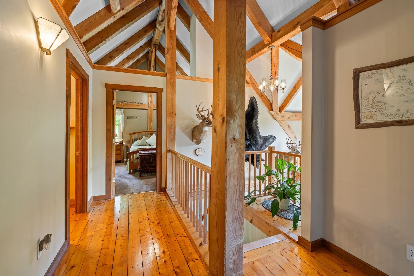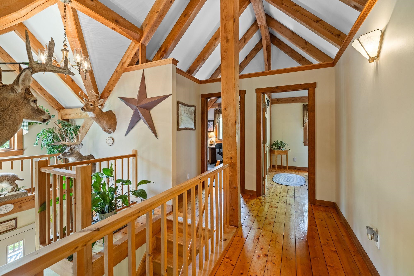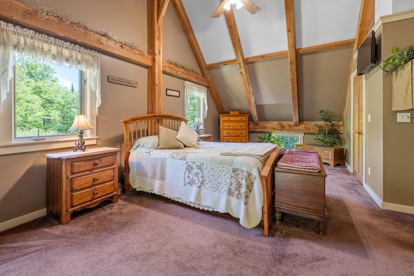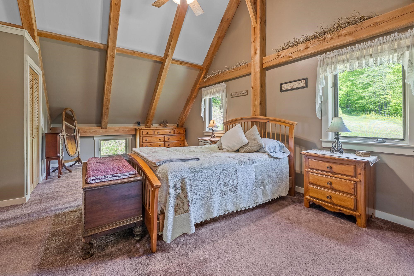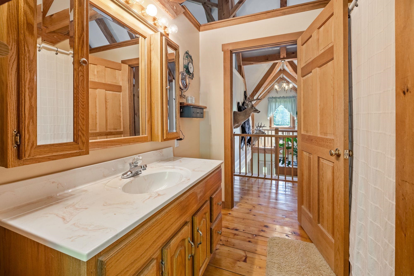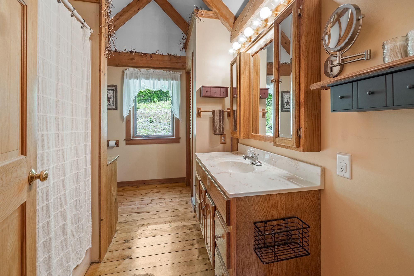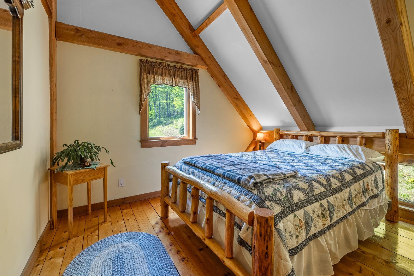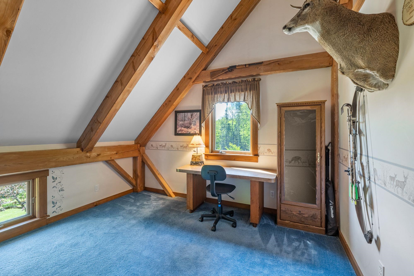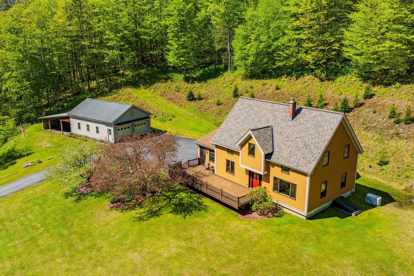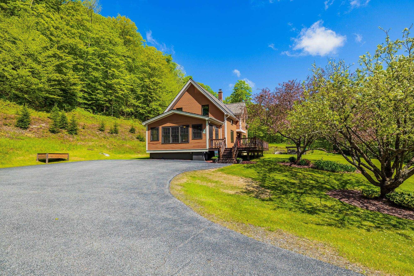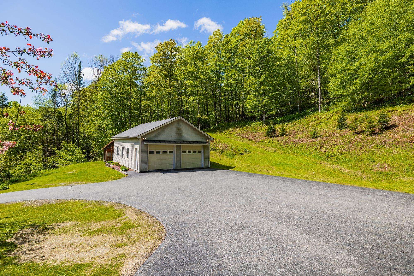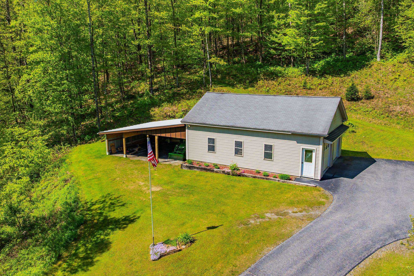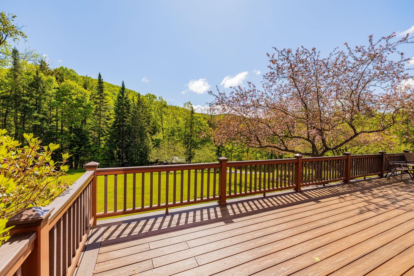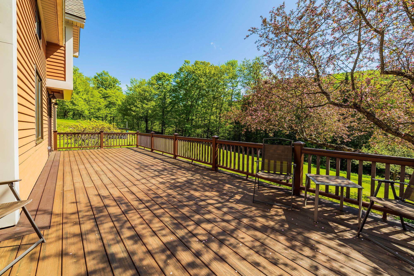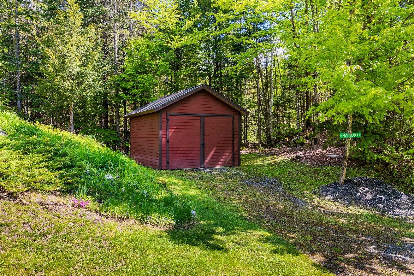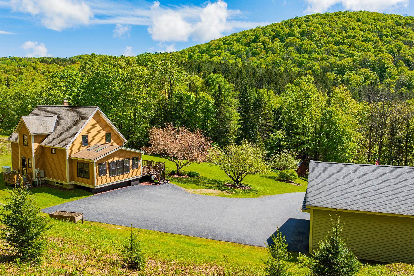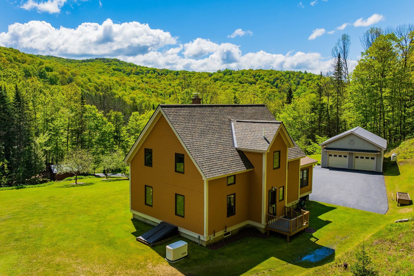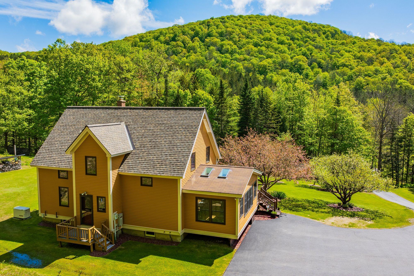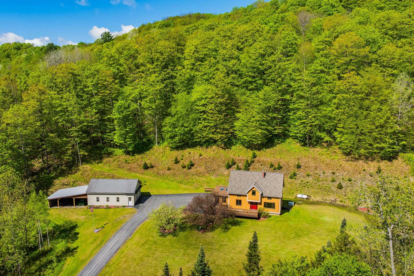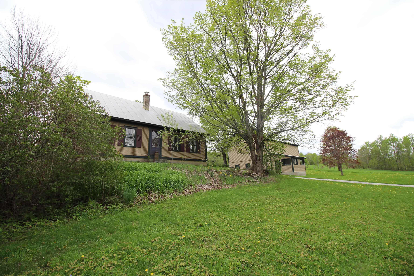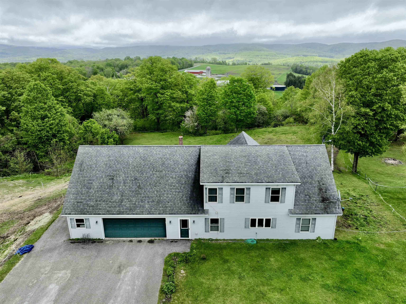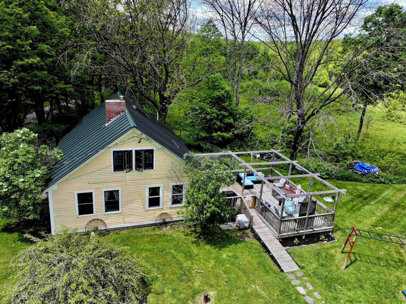1 of 37
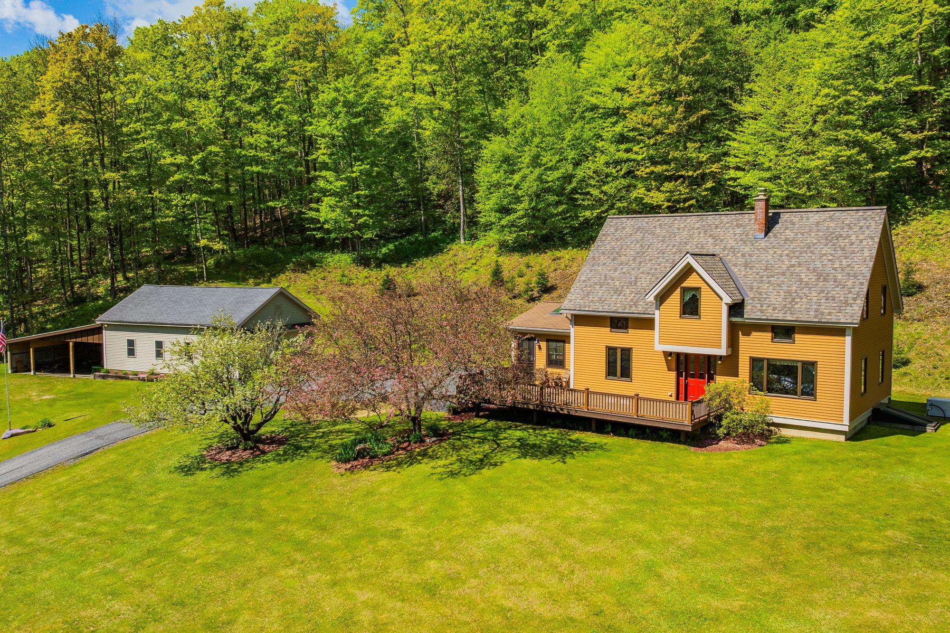
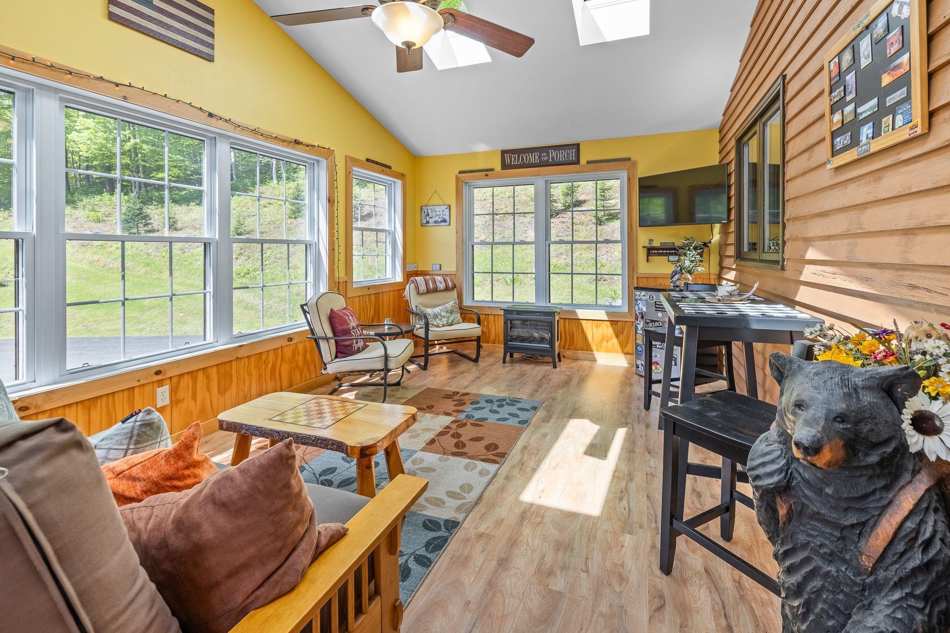
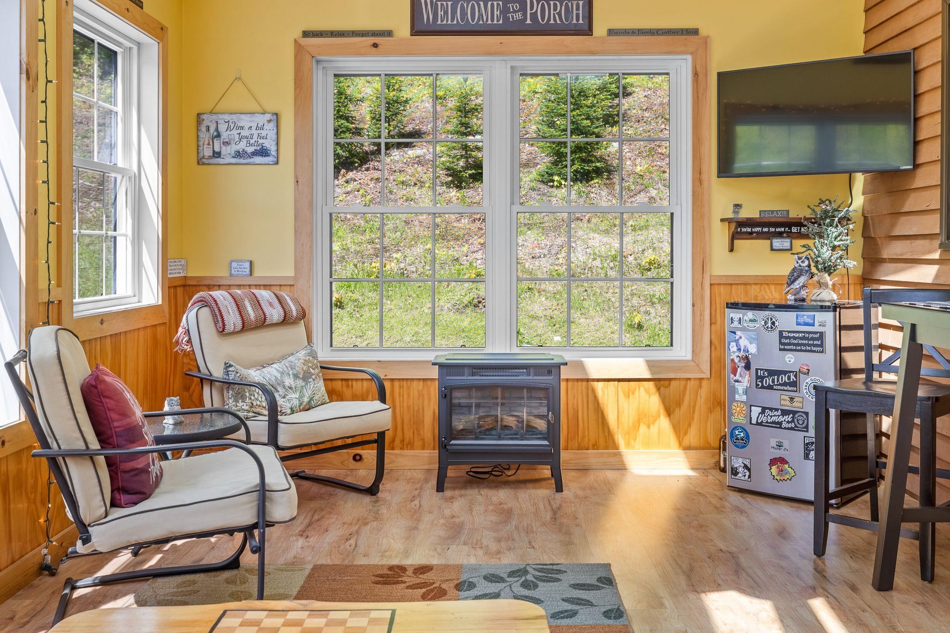
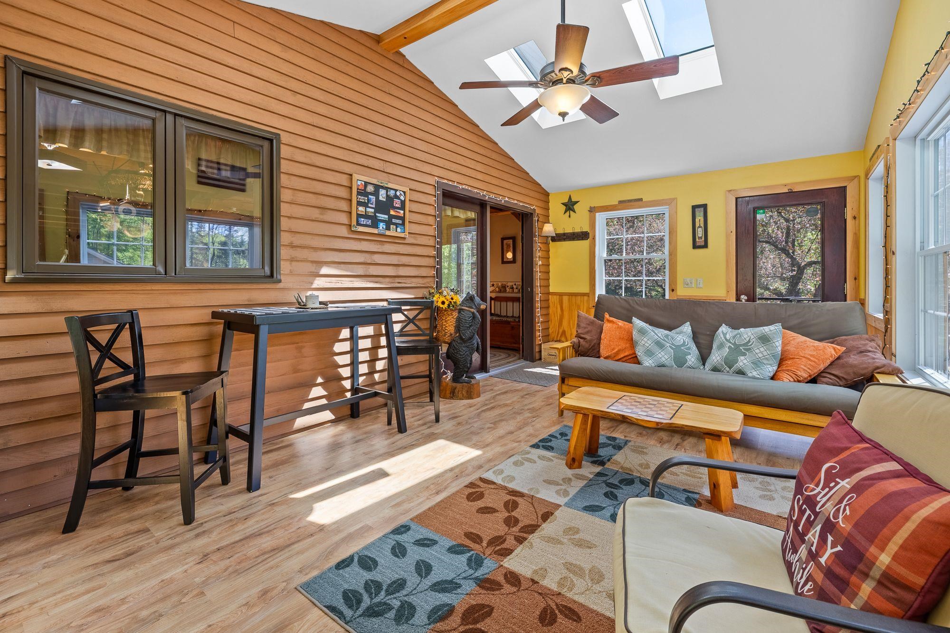
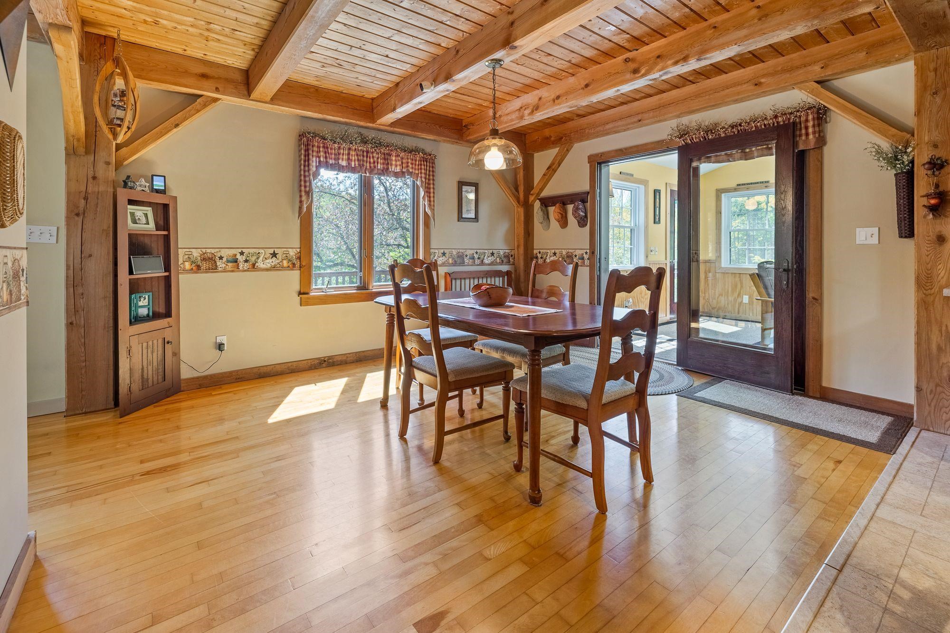
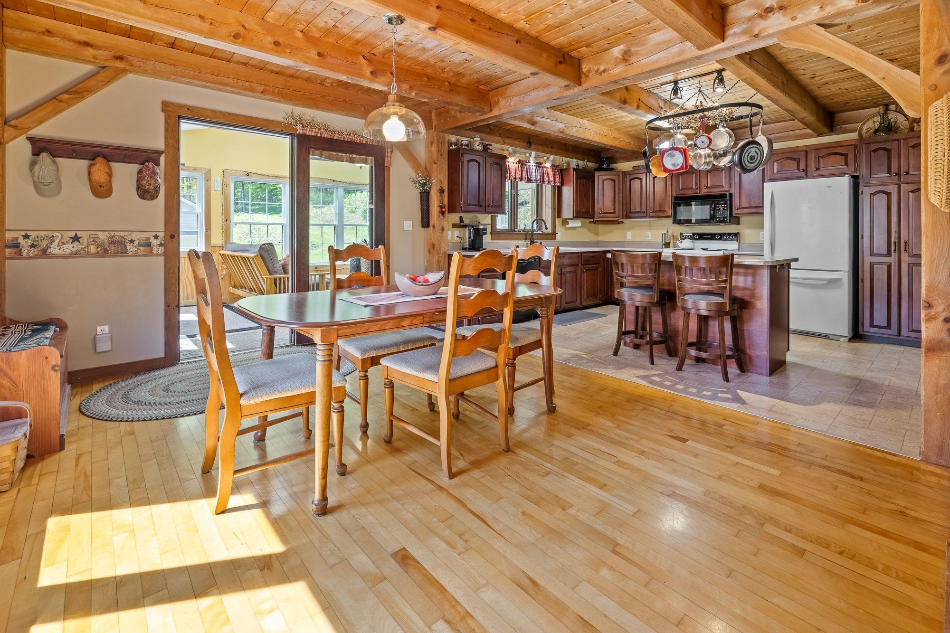
General Property Information
- Property Status:
- Active Under Contract
- Price:
- $525, 000
- Assessed:
- $0
- Assessed Year:
- County:
- VT-Orange
- Acres:
- 22.28
- Property Type:
- Single Family
- Year Built:
- 1991
- Agency/Brokerage:
- Annette Hartley-White
Coldwell Banker LIFESTYLES - Bedrooms:
- 3
- Total Baths:
- 2
- Sq. Ft. (Total):
- 1938
- Tax Year:
- 2024
- Taxes:
- $7, 076
- Association Fees:
Welcome to your private Vermont retreat! This beautifully maintained three bedroom, two bath timber frame home is nestled on 22.28 peaceful acres in the heart of Washington. Built in 1991 and offering over 1, 900 square feet of living space, this home combines rustic charm with comfortable, everyday living. A long paved driveway winds its way to an oversized two bay garage with an attached 3-bay lean-to, providing plenty of space for vehicles, tools, or recreational gear. Step inside to discover an inviting enclosed sun porch, a spacious open kitchen and dining area that's perfect for entertaining, and a large living room with warm, welcoming character. Upstairs, you'll find vaulted ceilings, exposed beams, and three comfortable bedrooms along with a full bath creating a cozy and restful space to unwind. The full basement offers excellent potential for storage, a home gym, or a hobby room, while the standby generator brings peace of mind through all seasons. Step outside and enjoy everything this beautiful property has to offer, meandering walking paths, a cozy fire pit for starlit evenings, and a generous deck perfect for grilling, relaxing, and taking in the natural surroundings. If you're looking for privacy, space, and the true Vermont lifestyle, this property is ready to welcome you home.
Interior Features
- # Of Stories:
- 1.5
- Sq. Ft. (Total):
- 1938
- Sq. Ft. (Above Ground):
- 1938
- Sq. Ft. (Below Ground):
- 0
- Sq. Ft. Unfinished:
- 961
- Rooms:
- 6
- Bedrooms:
- 3
- Baths:
- 2
- Interior Desc:
- Appliances Included:
- Dishwasher, Dryer, Microwave, Refrigerator, Washer, Stove - Electric
- Flooring:
- Heating Cooling Fuel:
- Water Heater:
- Basement Desc:
- Bulkhead, Concrete, Concrete Floor, Full, Stairs - Basement
Exterior Features
- Style of Residence:
- Post and Beam
- House Color:
- Time Share:
- No
- Resort:
- Exterior Desc:
- Exterior Details:
- Deck, Outbuilding, Shed
- Amenities/Services:
- Land Desc.:
- Landscaped, Level, Open, Sloping, Wooded
- Suitable Land Usage:
- Roof Desc.:
- Shingle - Asphalt
- Driveway Desc.:
- Paved
- Foundation Desc.:
- Concrete
- Sewer Desc.:
- Private
- Garage/Parking:
- Yes
- Garage Spaces:
- 2
- Road Frontage:
- 1567
Other Information
- List Date:
- 2025-05-30
- Last Updated:



