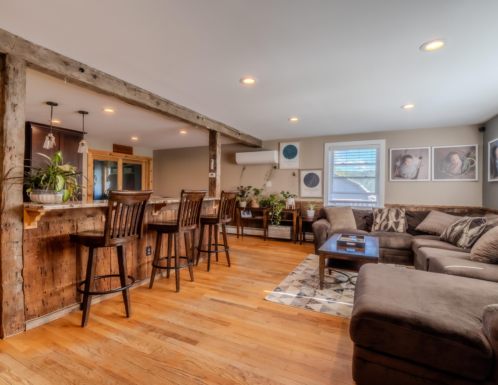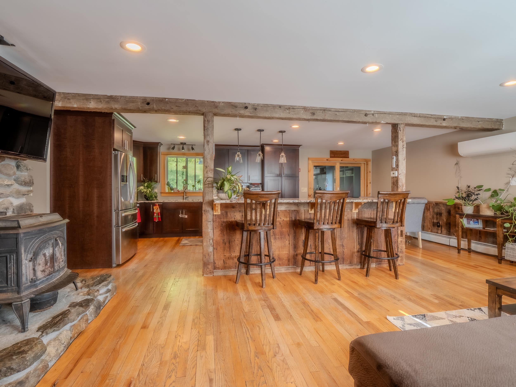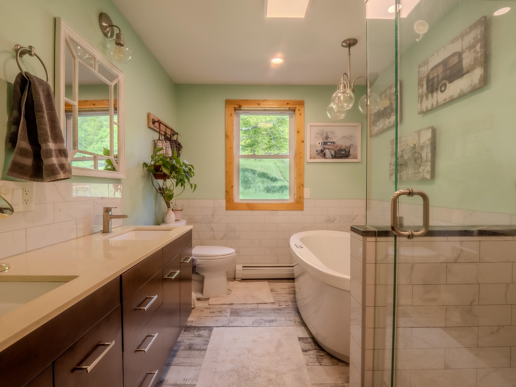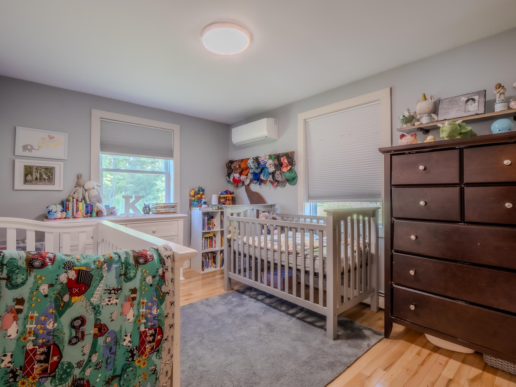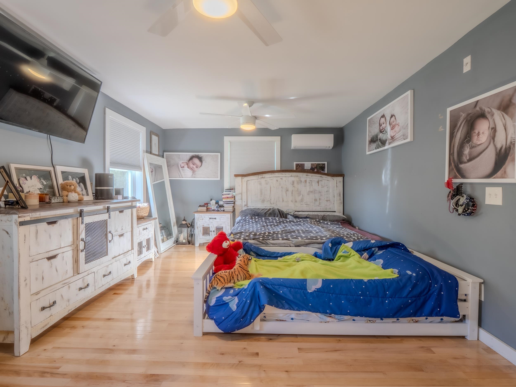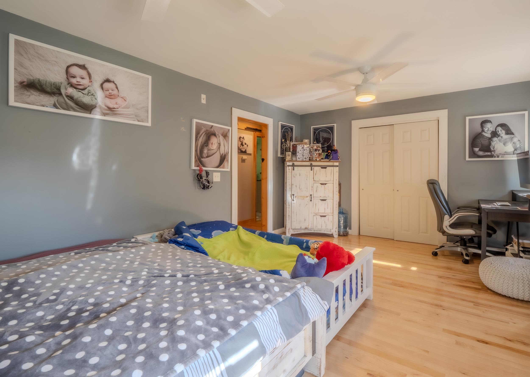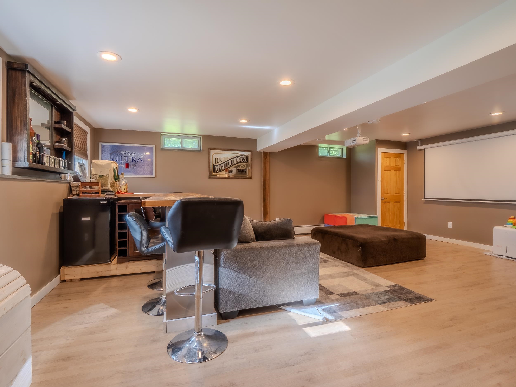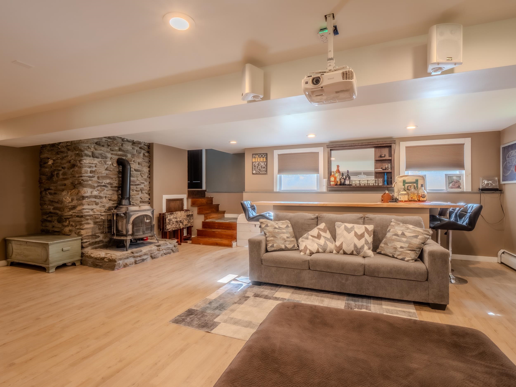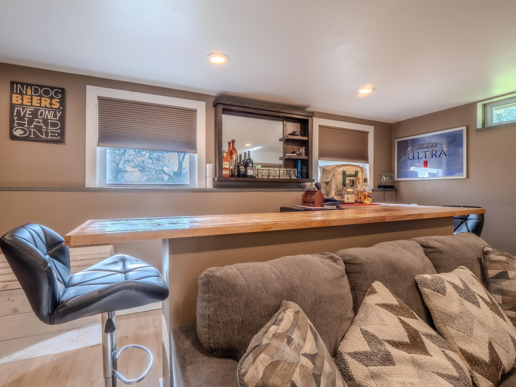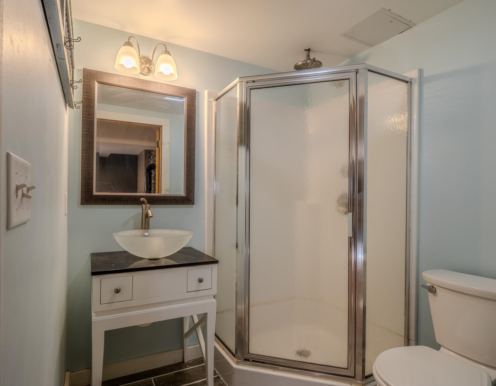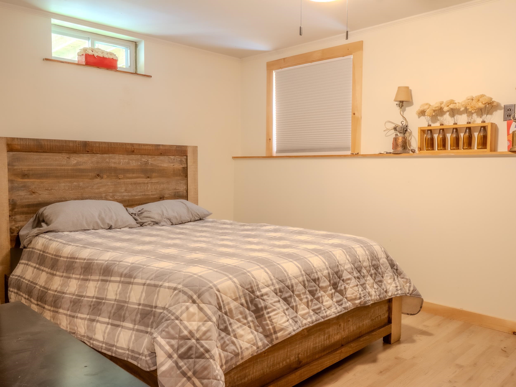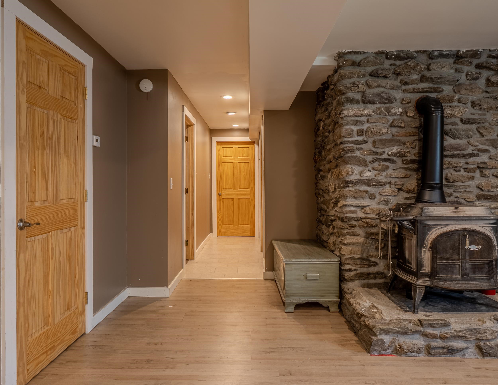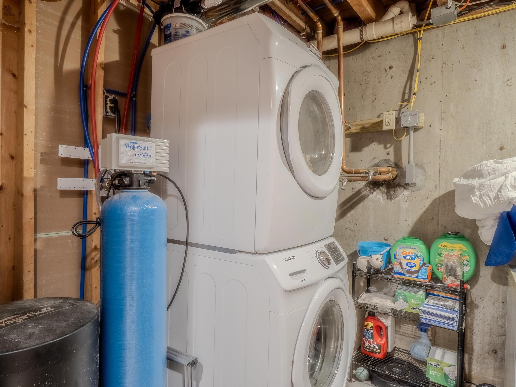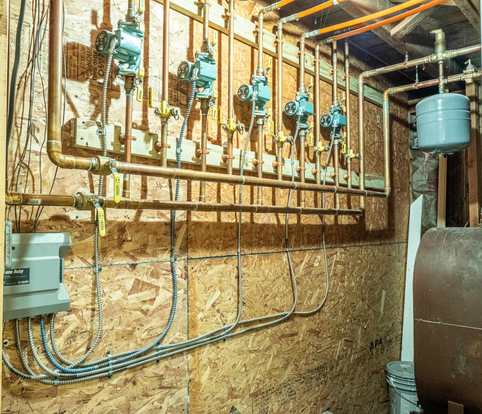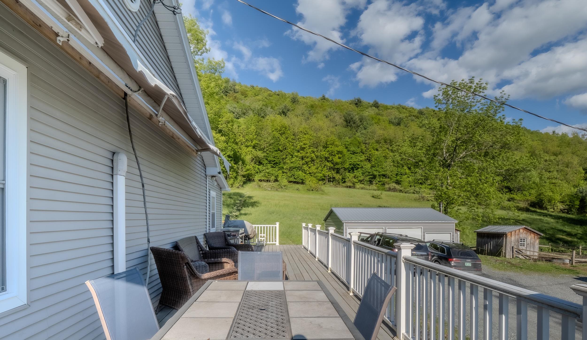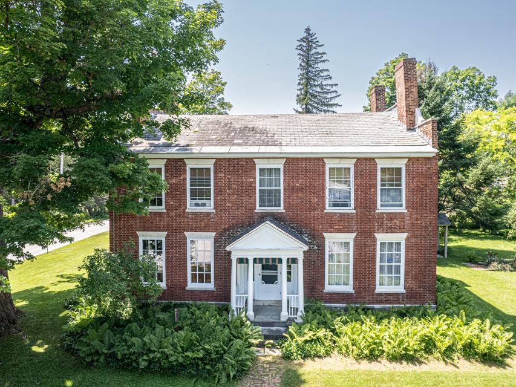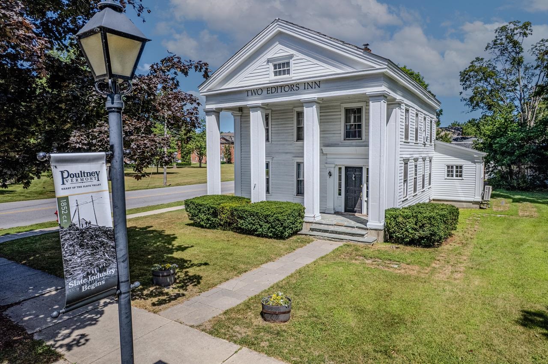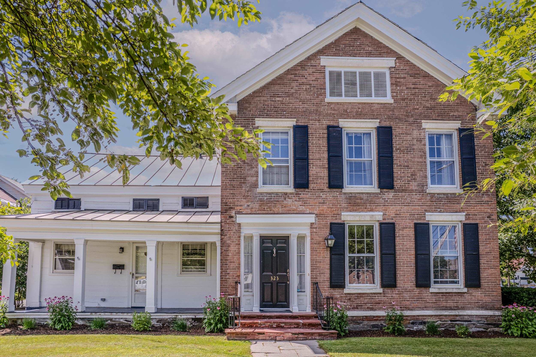1 of 21
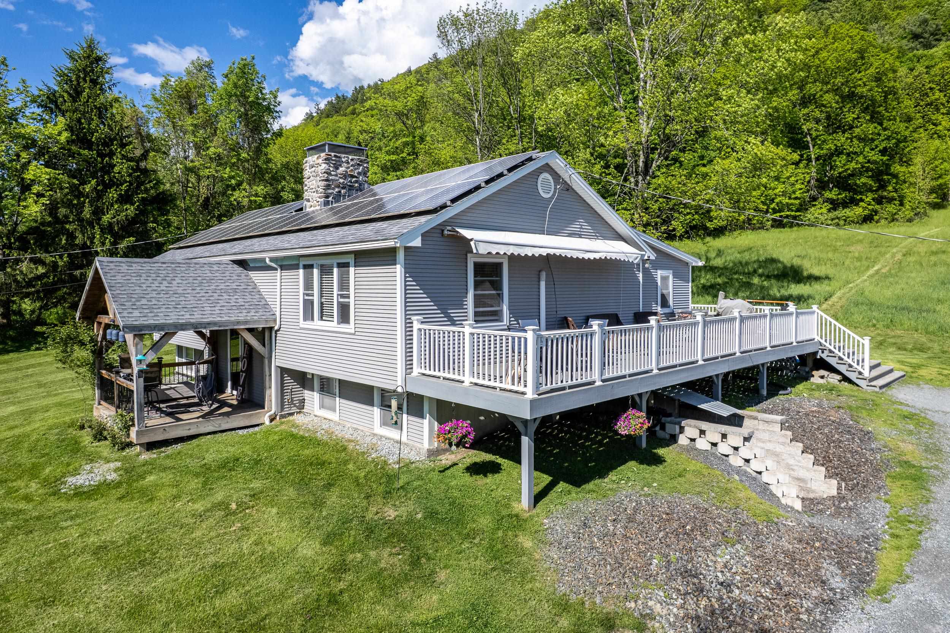
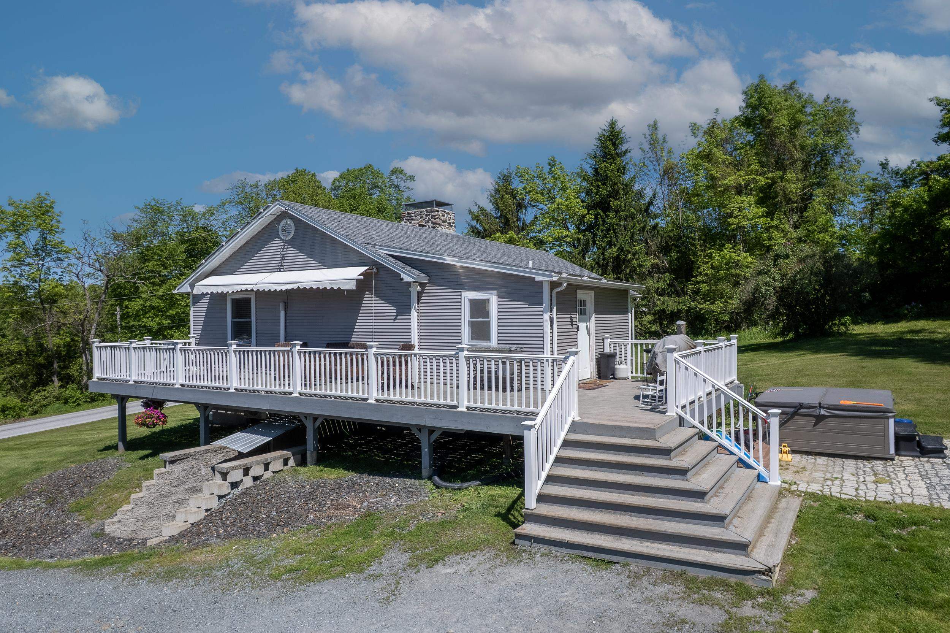
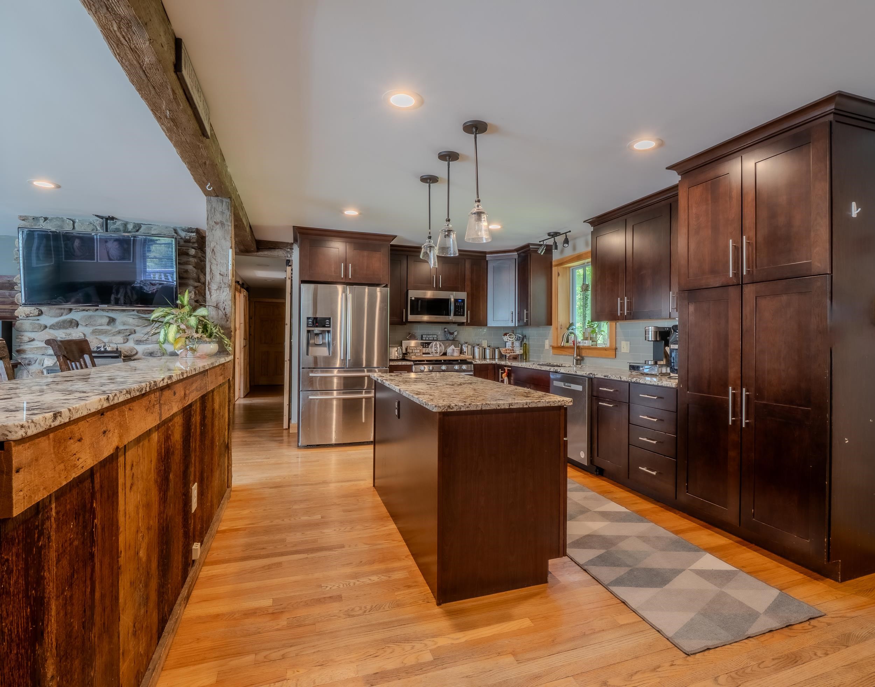
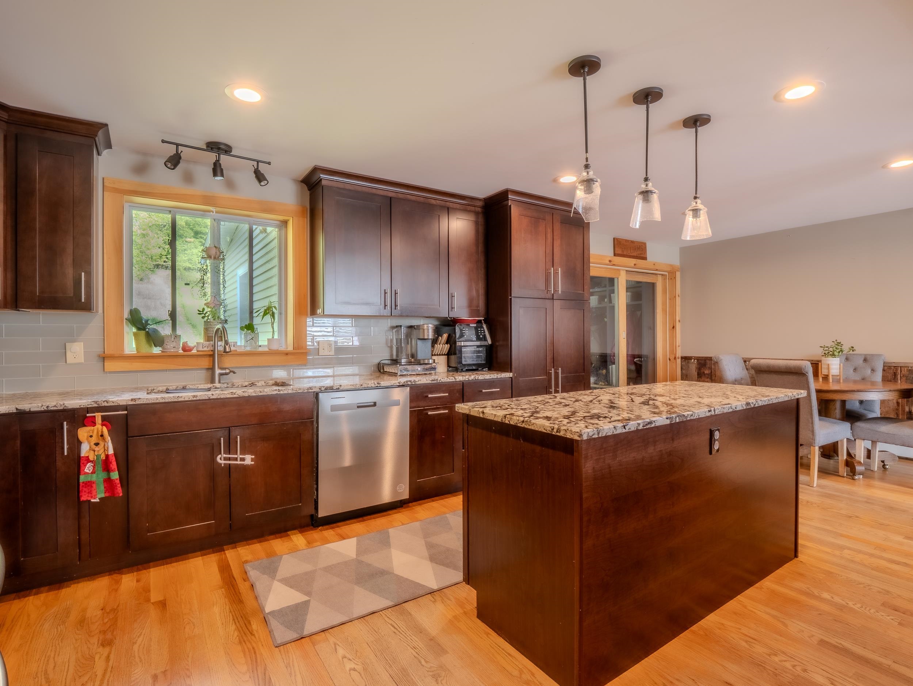
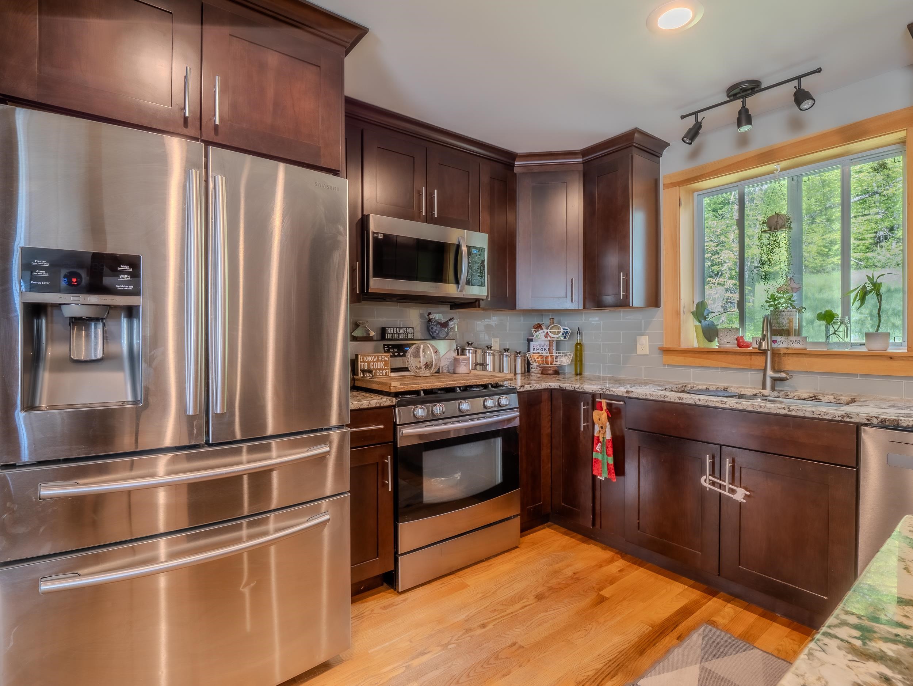
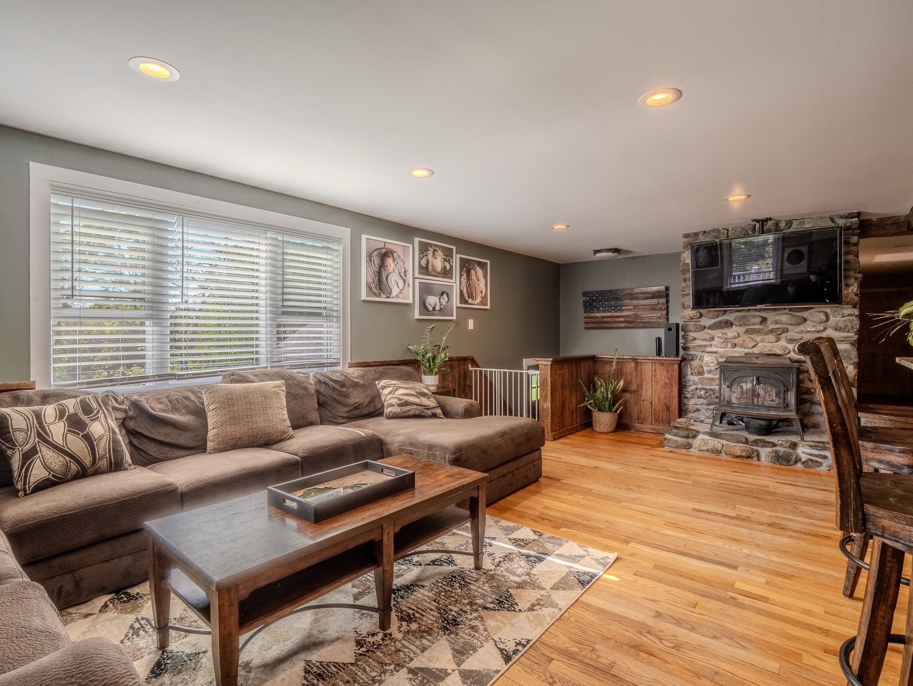
General Property Information
- Property Status:
- Active Under Contract
- Price:
- $495, 000
- Assessed:
- $0
- Assessed Year:
- County:
- VT-Rutland
- Acres:
- 2.00
- Property Type:
- Single Family
- Year Built:
- 1976
- Agency/Brokerage:
- Eric Hier
Northland Real Estate - Bedrooms:
- 4
- Total Baths:
- 2
- Sq. Ft. (Total):
- 2118
- Tax Year:
- Taxes:
- $0
- Association Fees:
Charming 4 Bed, 2 Bath Home in Historic East Poultney Discover the perfect blend of character and modern convenience in this beautifully updated four-bedroom, two-bathroom home with seller owned solar panels on a landscaped +/- two-acre lot in East Poultney, Vermont. This charming residence offers breathtaking countryside views, providing a serene retreat. The spacious, light-filled rooms are designed for comfort and functionality, making it an ideal home for families or individuals. Conveniently located near outdoor activities like biking, golfing, and water sports at Lake St Catherine, the home offers abundant recreation options. Ski resorts are less than an hour's drive away, providing easy access for winter sports enthusiasts. The Green Mountain Trail is also nearby for hiking and exploring. Inside, the home features a modern kitchen with updated appliances, ample storage, and a cozy dining area perfect for family meals. The living room boasts large windows flooding the space with light, creating a warm and inviting atmosphere. The generously sized bedrooms offer plenty of space for relaxation. To complete the experience, the property includes an entertainment room outfitted with a movie viewing area and a bar, perfect for hosting gatherings or enjoying a relaxing evening.
Interior Features
- # Of Stories:
- 2
- Sq. Ft. (Total):
- 2118
- Sq. Ft. (Above Ground):
- 1248
- Sq. Ft. (Below Ground):
- 870
- Sq. Ft. Unfinished:
- 98
- Rooms:
- 9
- Bedrooms:
- 4
- Baths:
- 2
- Interior Desc:
- Appliances Included:
- Dishwasher, Microwave, Gas Range, Refrigerator, Vented Exhaust Fan
- Flooring:
- Ceramic Tile, Hardwood, Laminate
- Heating Cooling Fuel:
- Water Heater:
- Basement Desc:
- Concrete, Concrete Floor, Full, Partially Finished, Slab
Exterior Features
- Style of Residence:
- Raised Ranch
- House Color:
- Time Share:
- No
- Resort:
- Exterior Desc:
- Exterior Details:
- Deck
- Amenities/Services:
- Land Desc.:
- Field/Pasture, Landscaped, Mountain View, Open, Rolling, Sloping, Trail/Near Trail, Mountain, Near Shopping, Rural
- Suitable Land Usage:
- Roof Desc.:
- Asphalt Shingle
- Driveway Desc.:
- Crushed Stone
- Foundation Desc.:
- Concrete
- Sewer Desc.:
- 1000 Gallon, Conventional Leach Field, Private, Septic
- Garage/Parking:
- Yes
- Garage Spaces:
- 3
- Road Frontage:
- 290
Other Information
- List Date:
- 2025-05-29
- Last Updated:


