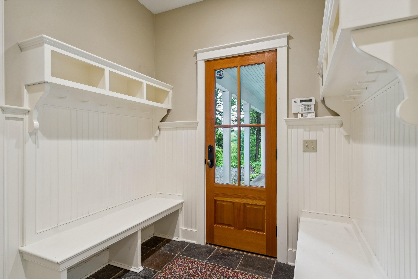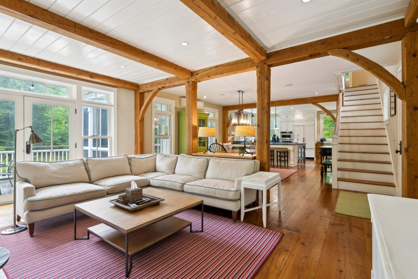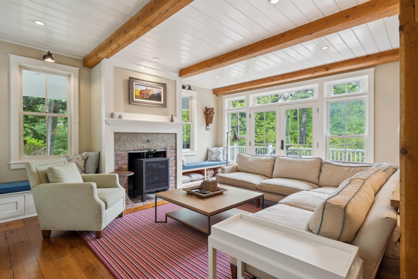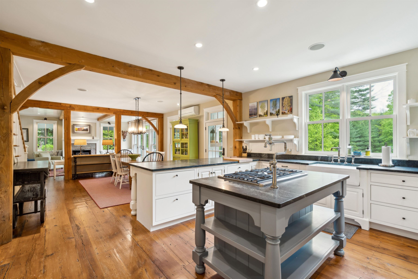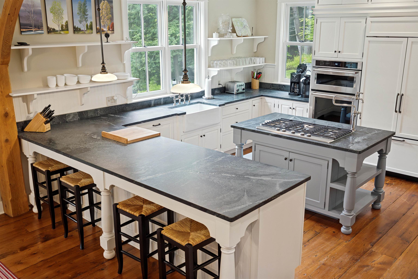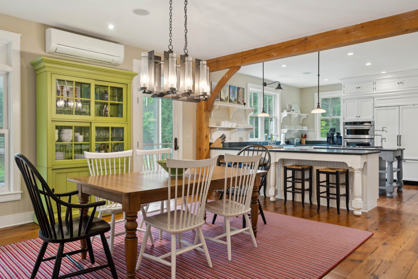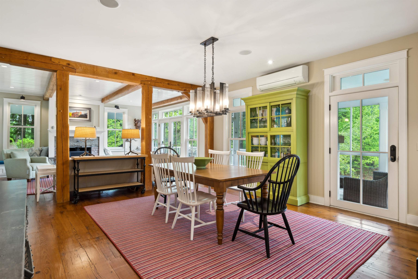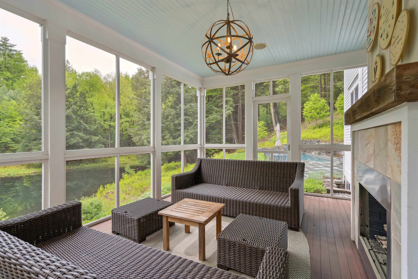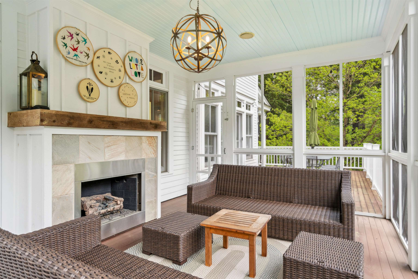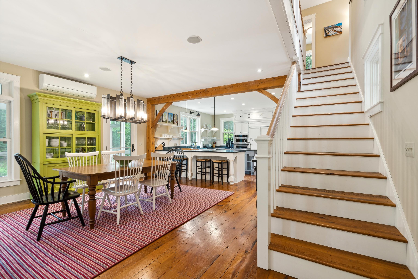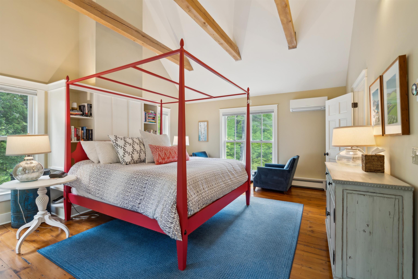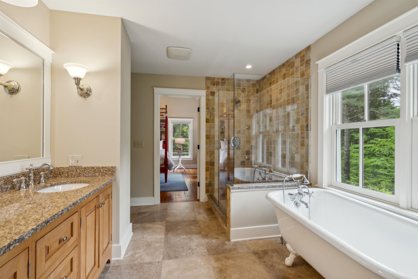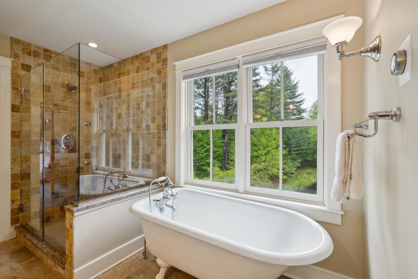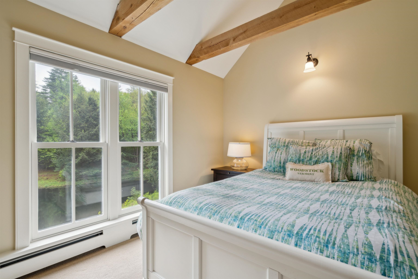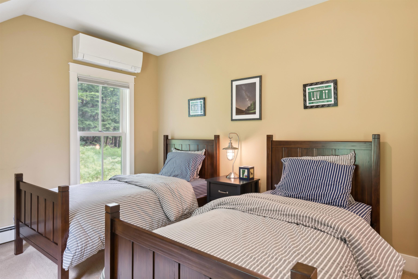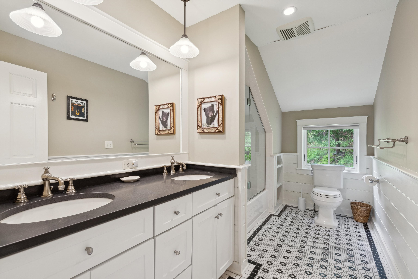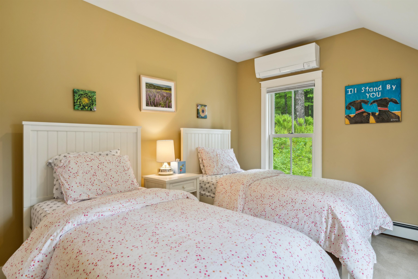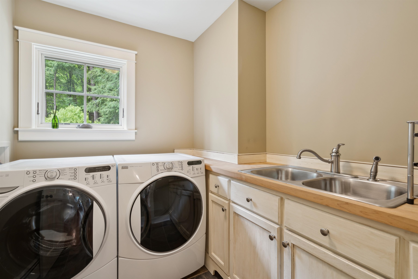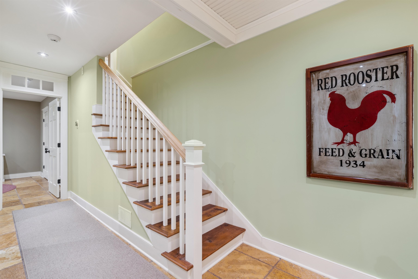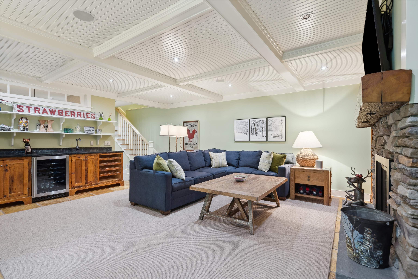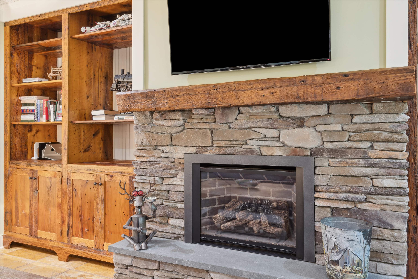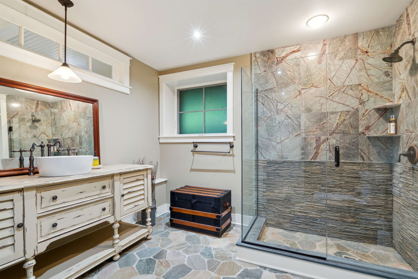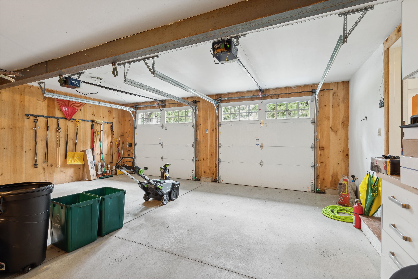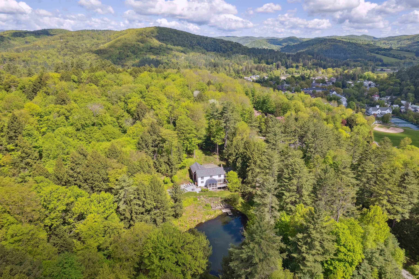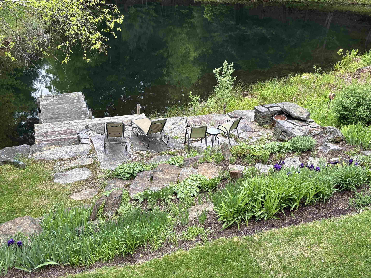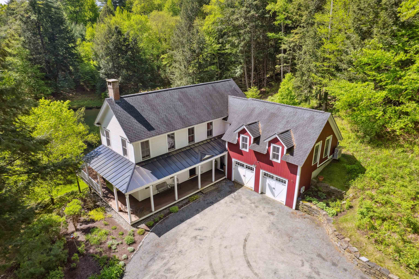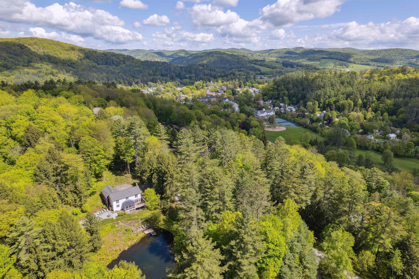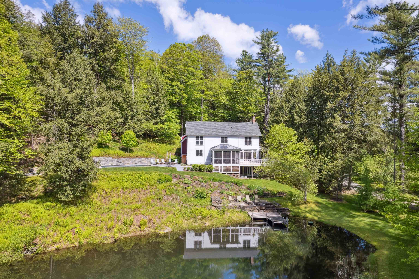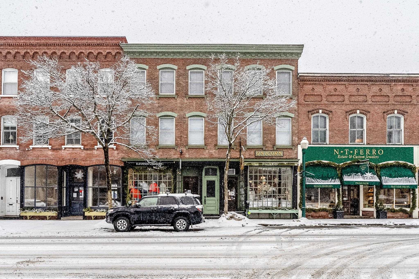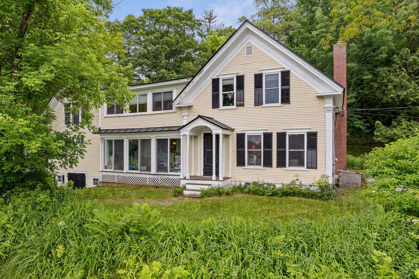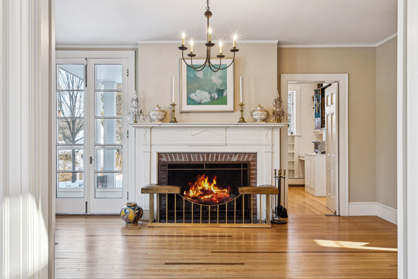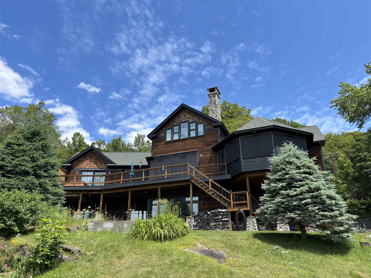1 of 34
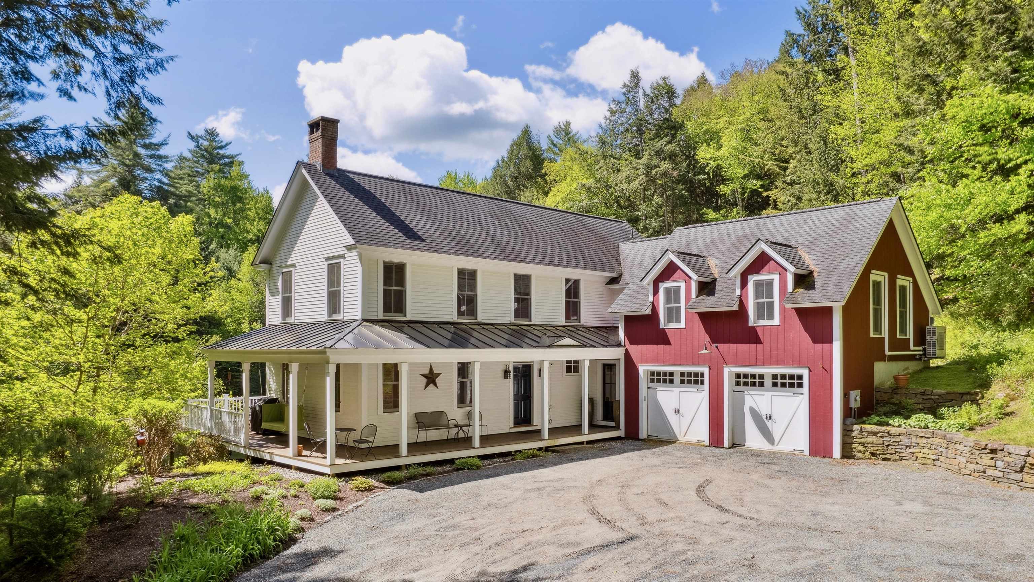
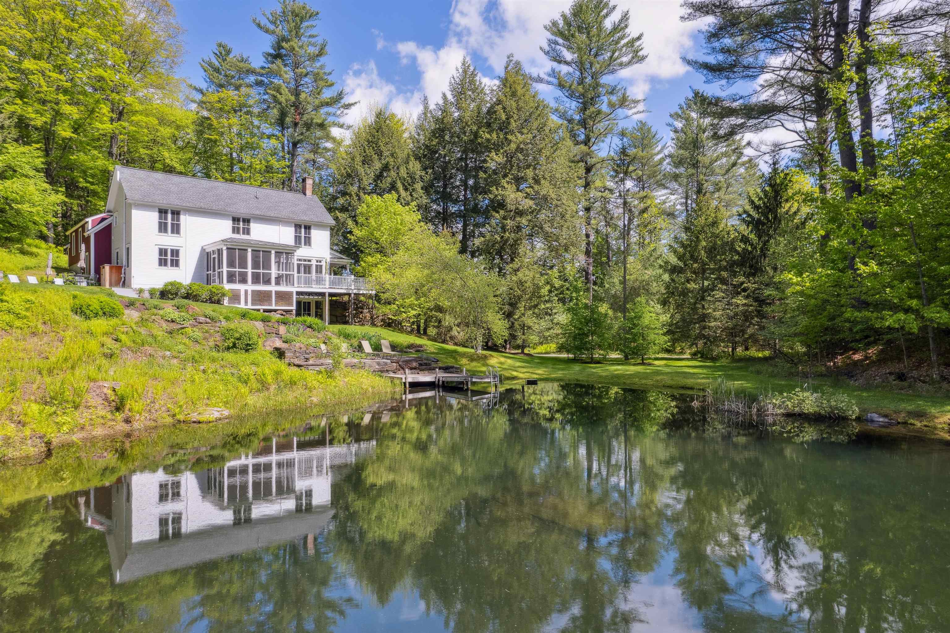
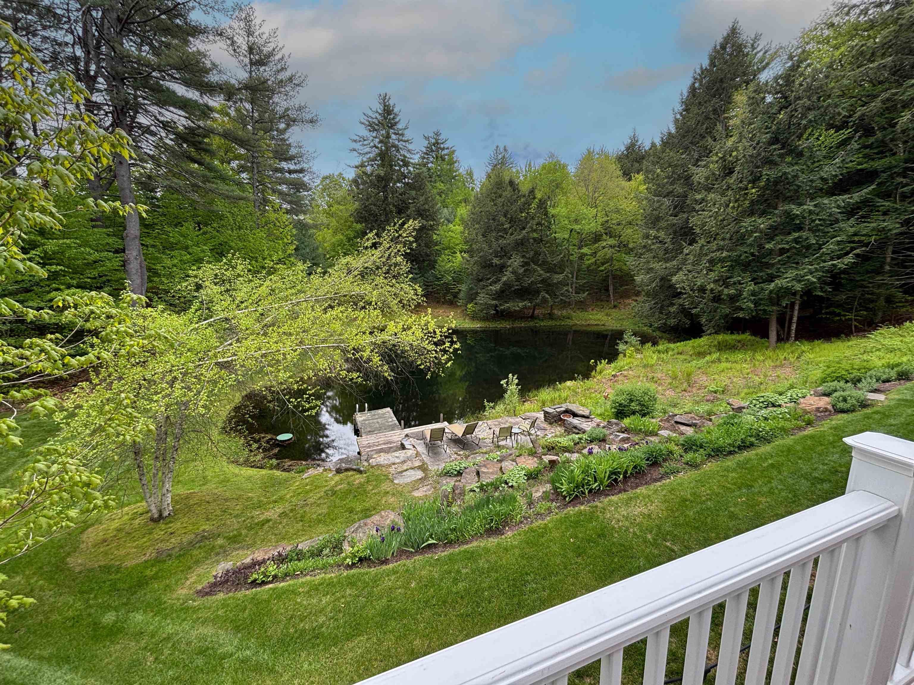
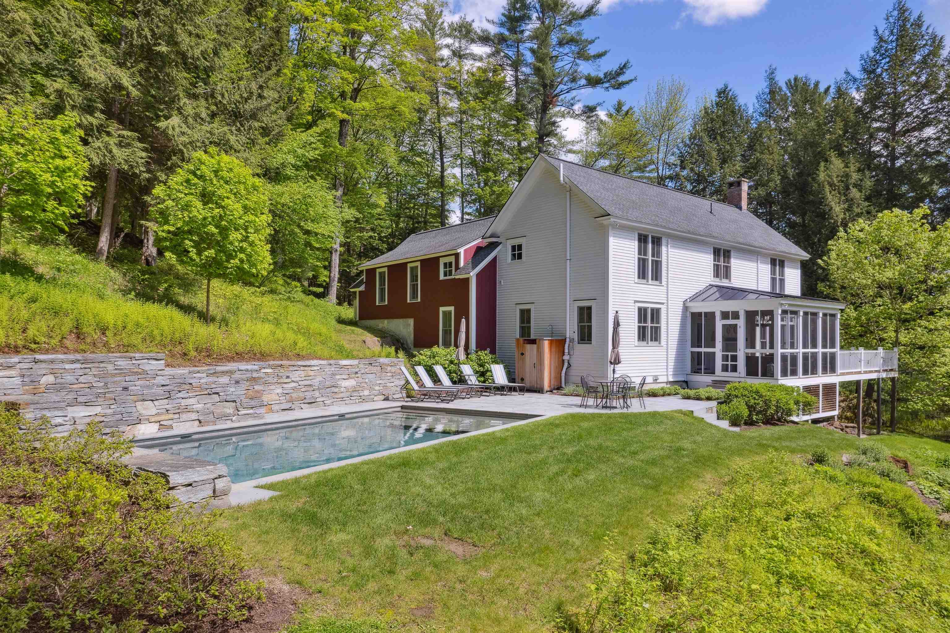
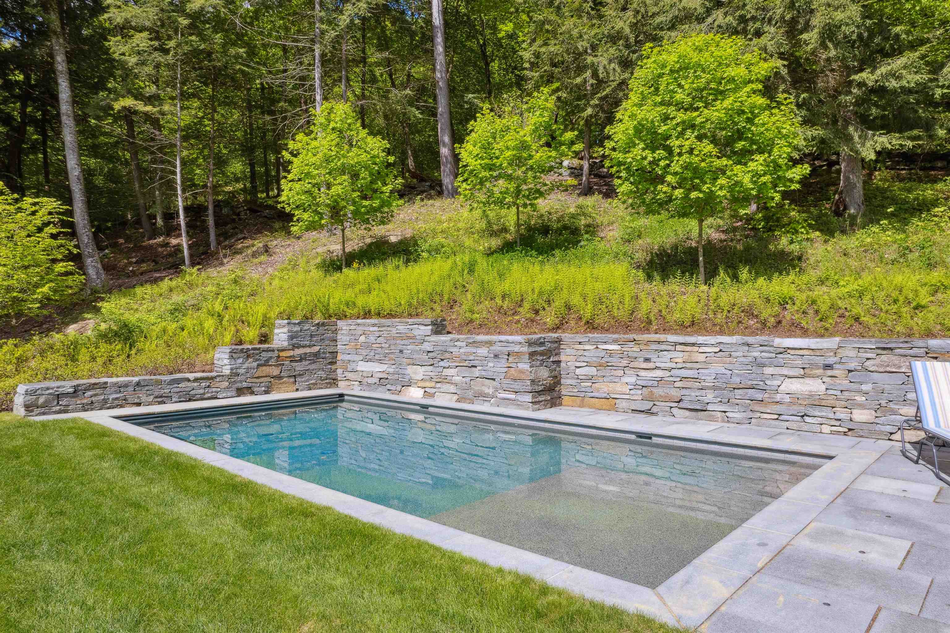
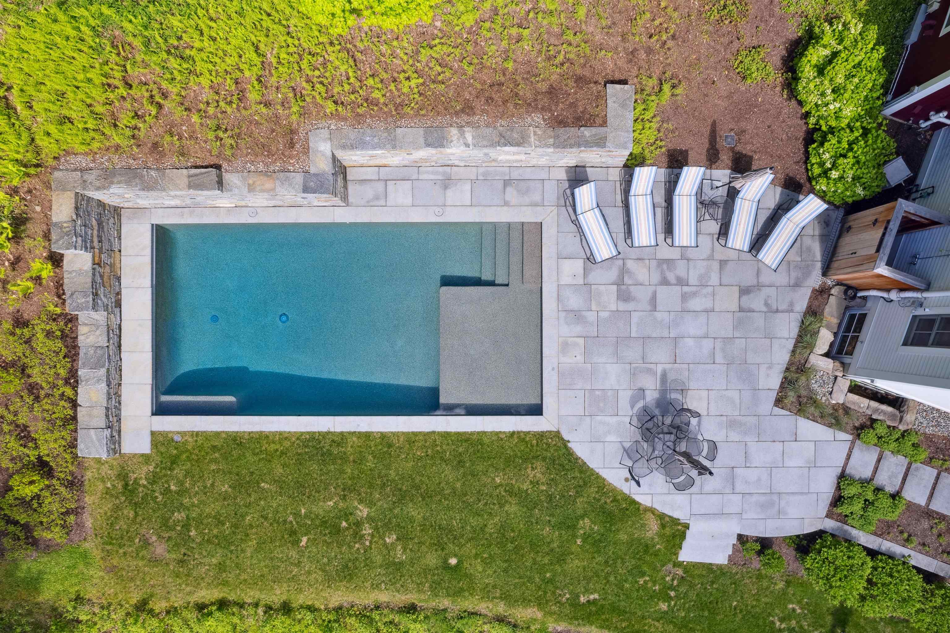
General Property Information
- Property Status:
- Active Under Contract
- Price:
- $2, 199, 000
- Assessed:
- $0
- Assessed Year:
- County:
- VT-Windsor
- Acres:
- 4.15
- Property Type:
- Single Family
- Year Built:
- 2009
- Agency/Brokerage:
- John Snyder
Snyder Donegan Real Estate Group - Bedrooms:
- 4
- Total Baths:
- 4
- Sq. Ft. (Total):
- 3564
- Tax Year:
- 2025
- Taxes:
- $36, 937
- Association Fees:
An incredibly rare combination of in-Village and country living. 4+ acres and privacy with a pond and heated in-ground pool, yet walk-to-the Green. The residence, designed and built by the well-respected design-build firm Ambrose Construction, offers modern amenities, appliances and construction with a “Vermont Farmhouse” aesthetic. The vaulted ceiling timber frame great-gathering room has reclaimed barn board floors, fireplace, dining area and a gourmet kitchen, with farm sink, soapstone countertops, and Subzero/Kitchen-Aid/Bosch appliances. It opens to a screened-in porch outdoor lounge-area with propane fireplace, and looks down onto the stone patio and dock on the wonderful private pond with walking trail around it, and has a door to the in-ground stone patio and heated swimming pool with automatic cover and a nearby outdoor shower. Upstairs in the house is the primary bedroom with ensuite bathroom, a separate laundry room, an office/bedroom, and two other bedrooms with a large hall bath. Downstairs is a rec room with stacked stone propane fireplace, reclaimed wood cabinets, and a bar. Also downstairs is a full bath with stone/glass shower that opens to a room with a built-in pull-down murphy bed. How fun! OFFERED TURN-KEY, nearly everything now in the house stays/conveys, including all furniture, furnishings, lamps, rugs, kitchen appliances, dinnerware, cookware and utensils - nearly everything in the house stays/conveys.
Interior Features
- # Of Stories:
- 2.5
- Sq. Ft. (Total):
- 3564
- Sq. Ft. (Above Ground):
- 2934
- Sq. Ft. (Below Ground):
- 630
- Sq. Ft. Unfinished:
- 829
- Rooms:
- 12
- Bedrooms:
- 4
- Baths:
- 4
- Interior Desc:
- Dining Area, Gas Fireplace, Wood Fireplace, 3+ Fireplaces, Kitchen Island, Soaking Tub, Vaulted Ceiling, Walk-in Closet, Walk-in Pantry, Wet Bar, Window Treatment, Wood Stove Insert, 2nd Floor Laundry
- Appliances Included:
- Down Draft Cooktop, Gas Cooktop, Dishwasher, Disposal, Dryer, Microwave, Refrigerator, Tank Water Heater, Wine Cooler
- Flooring:
- Carpet, Slate/Stone, Tile, Wood
- Heating Cooling Fuel:
- Water Heater:
- Basement Desc:
- Partially Finished
Exterior Features
- Style of Residence:
- Farmhouse
- House Color:
- White
- Time Share:
- No
- Resort:
- Exterior Desc:
- Exterior Details:
- Deck, Patio, In-Ground Pool, Porch, Covered Porch, Screened Porch, Private Dock
- Amenities/Services:
- Land Desc.:
- Landscaped, Pond, Wooded
- Suitable Land Usage:
- Roof Desc.:
- Metal, Asphalt Shingle
- Driveway Desc.:
- Gravel
- Foundation Desc.:
- Concrete
- Sewer Desc.:
- Public
- Garage/Parking:
- Yes
- Garage Spaces:
- 2
- Road Frontage:
- 0
Other Information
- List Date:
- 2025-05-30
- Last Updated:


