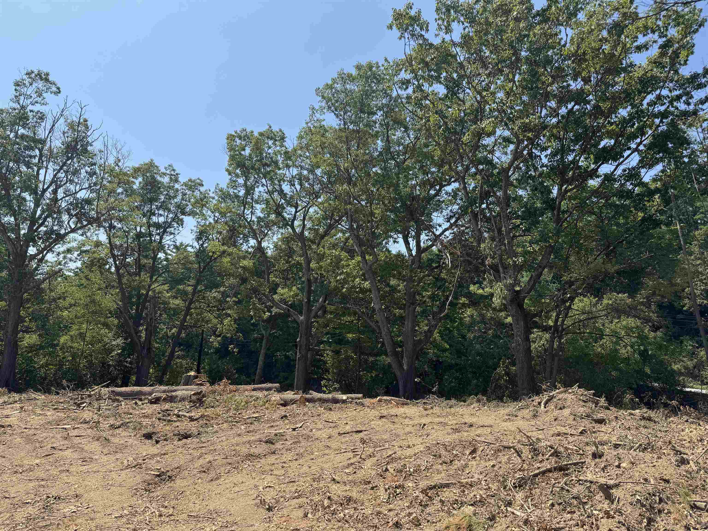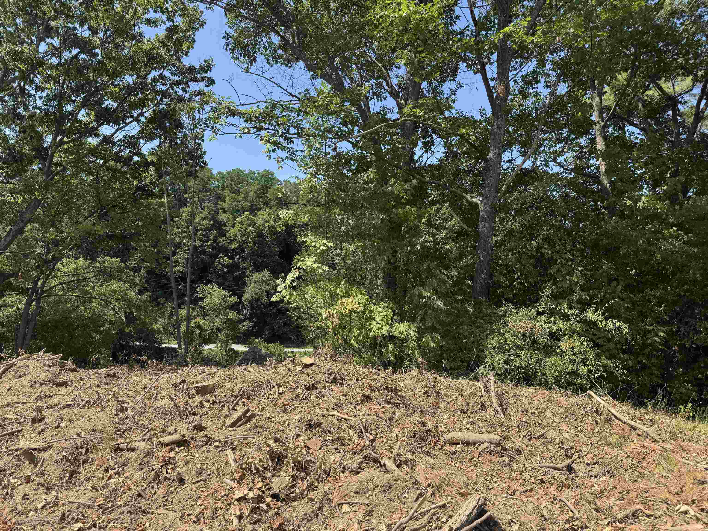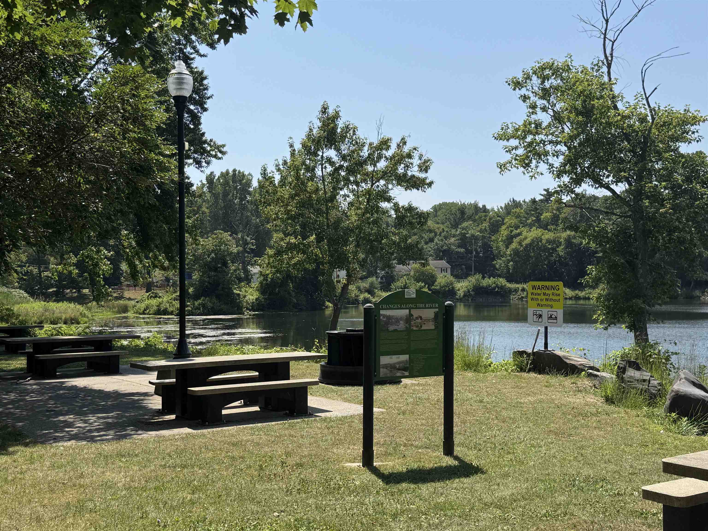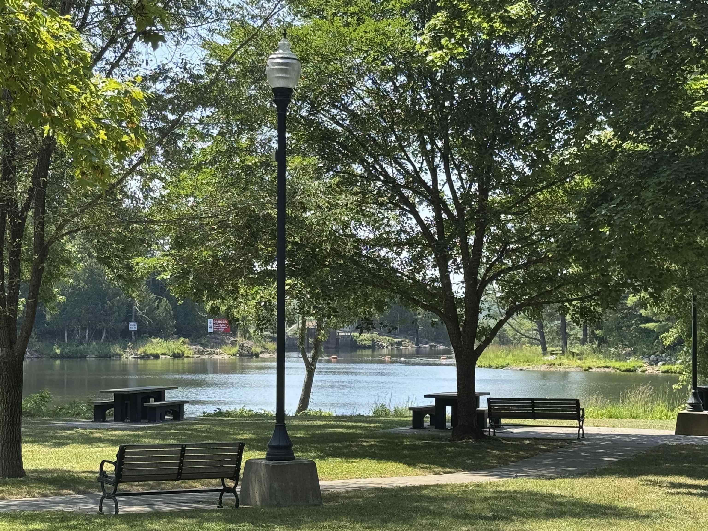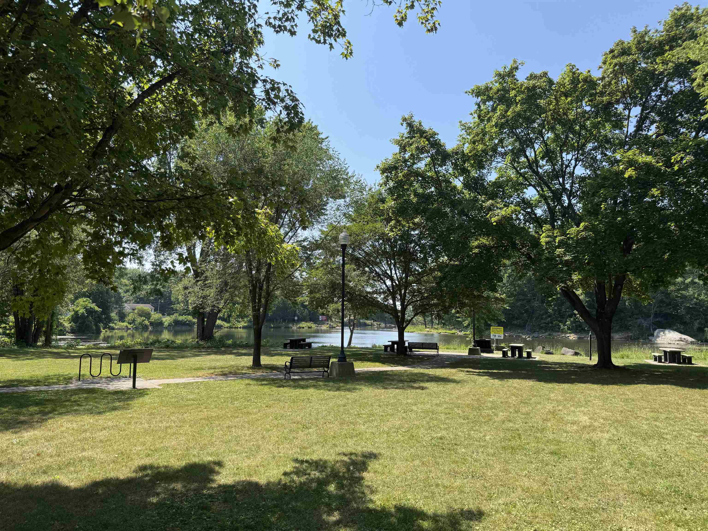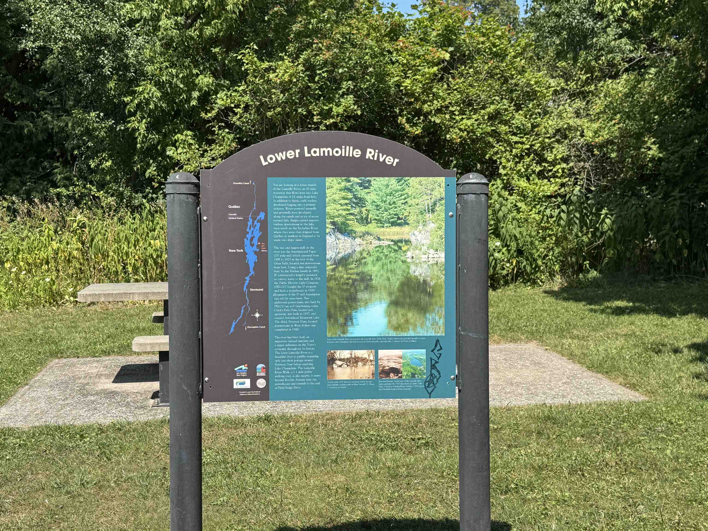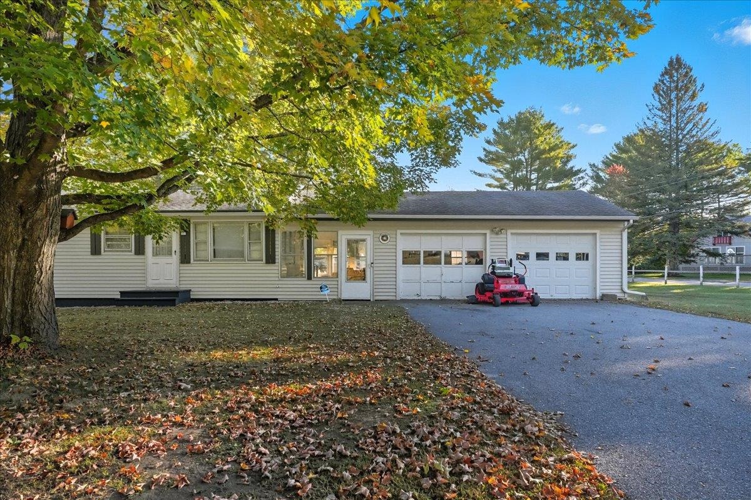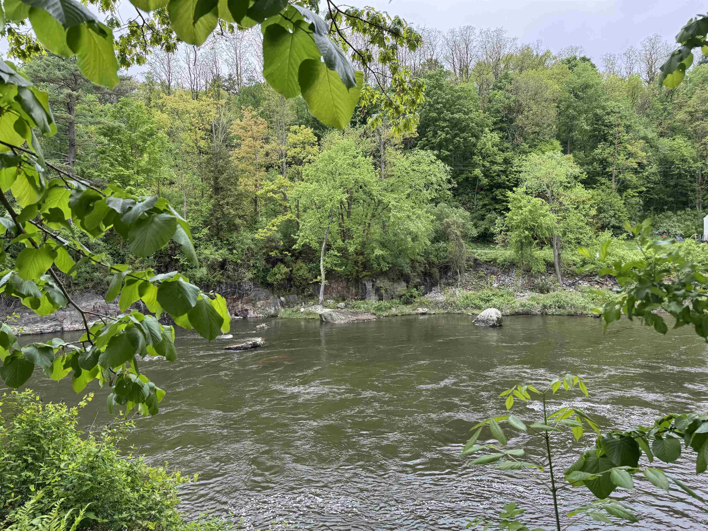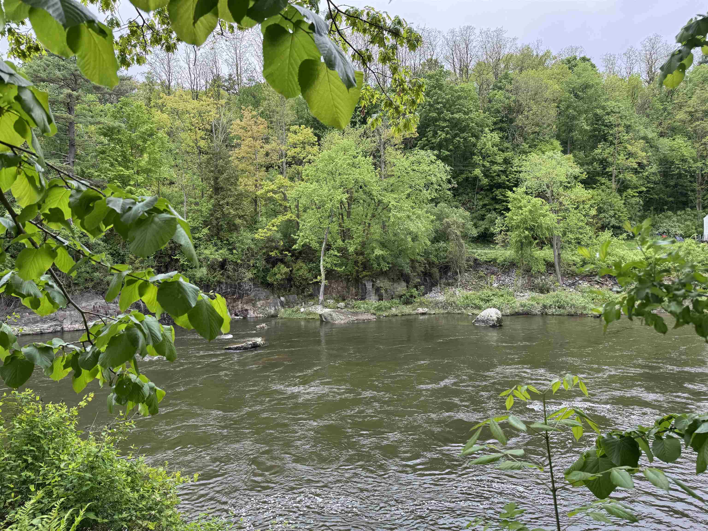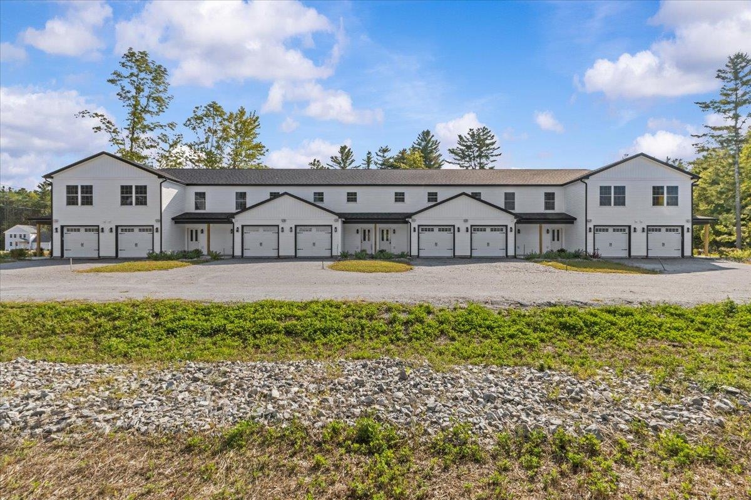1 of 12
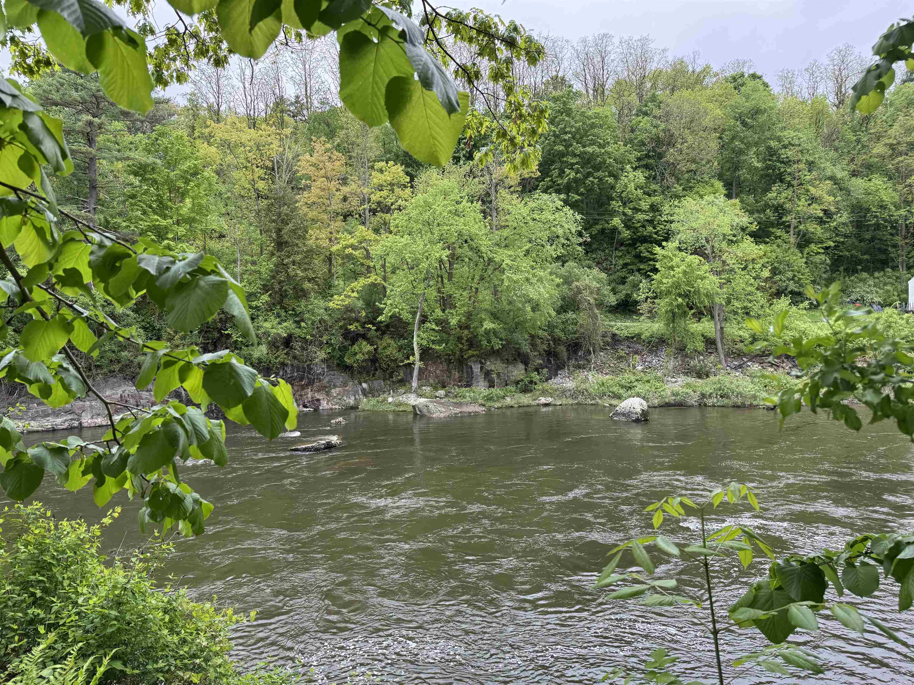
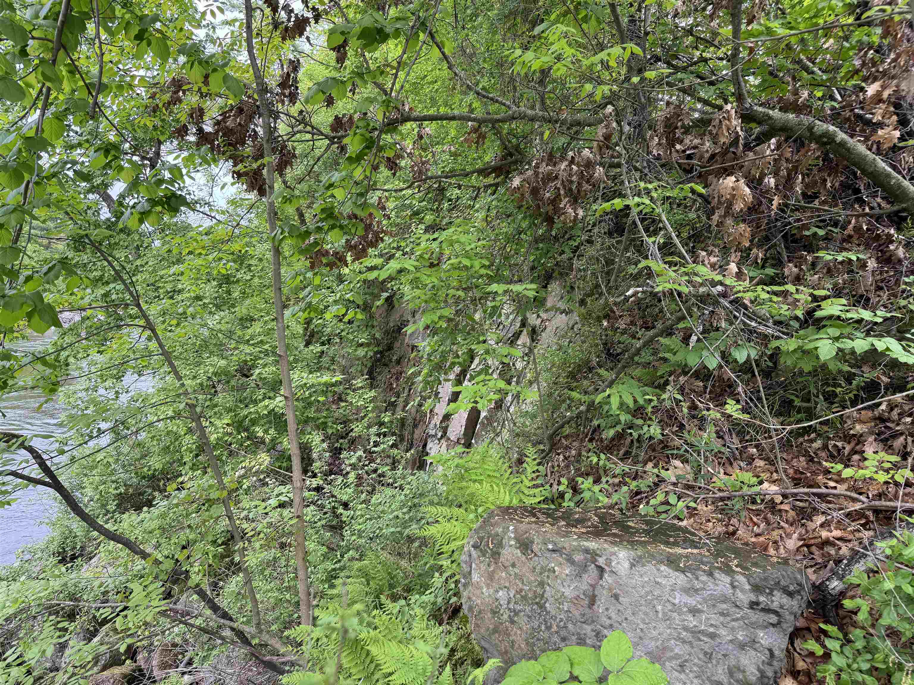
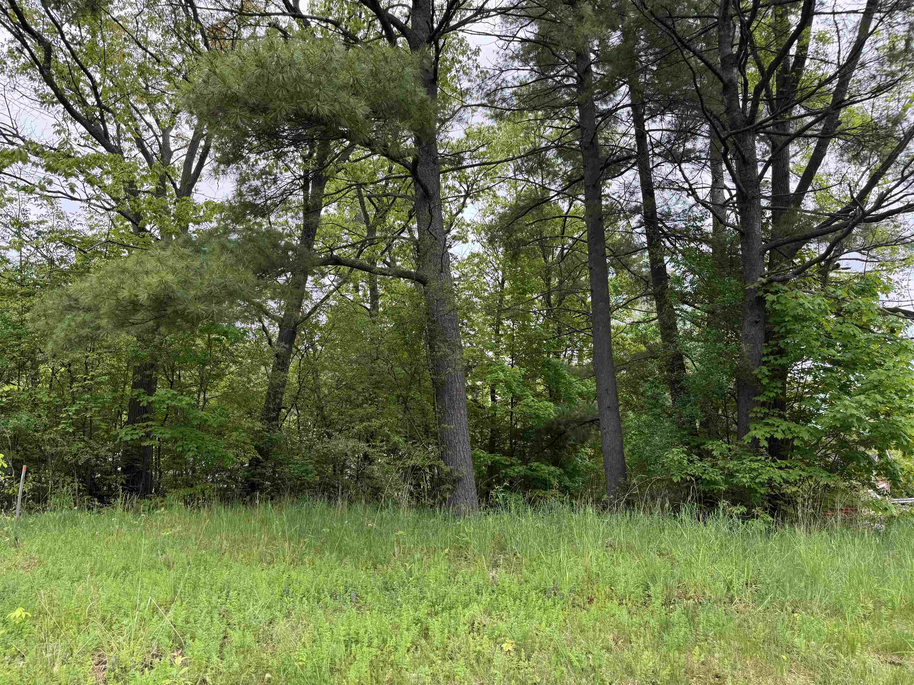
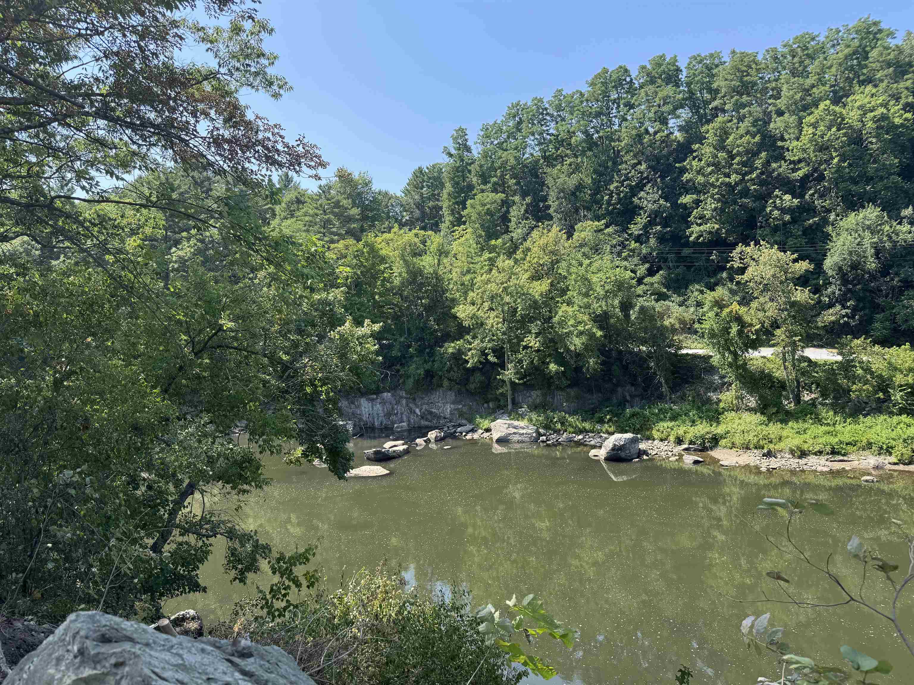
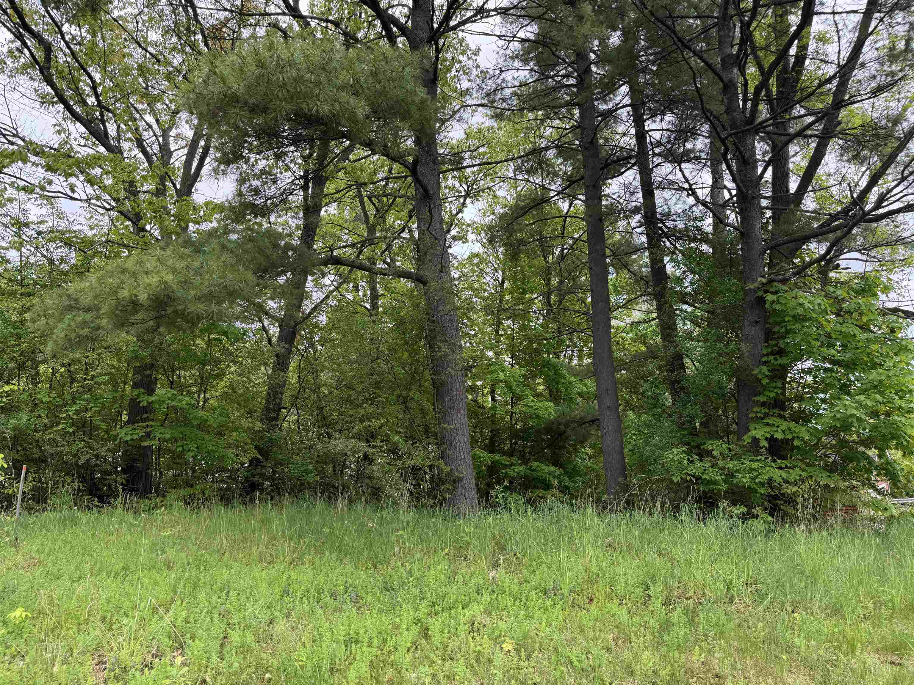
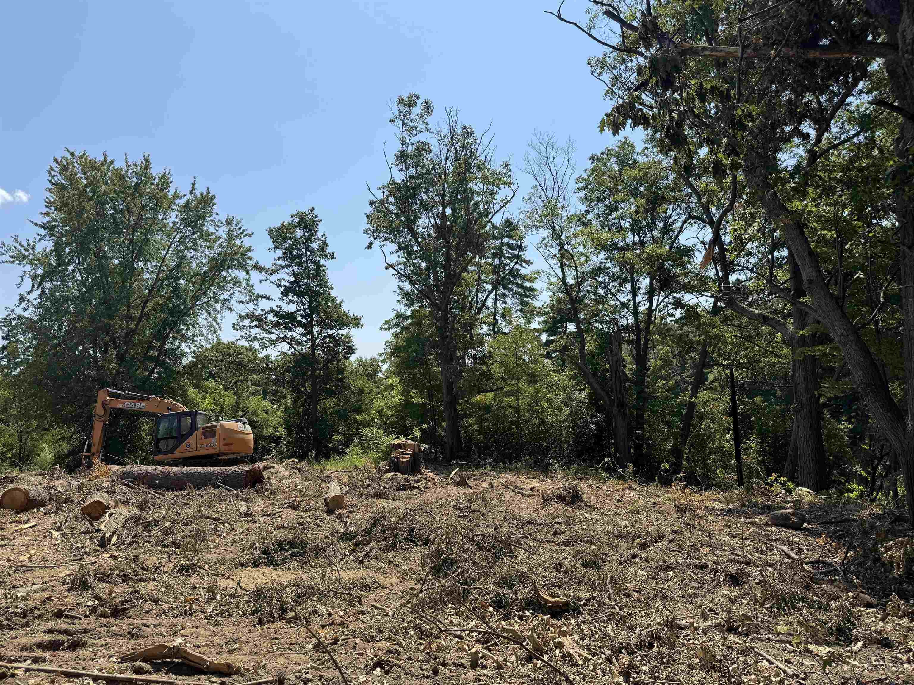
General Property Information
- Property Status:
- Active
- Price:
- $335, 000
- Unit Number
- 7
- Assessed:
- $0
- Assessed Year:
- County:
- VT-Chittenden
- Acres:
- 0.00
- Property Type:
- Condo
- Year Built:
- 2025
- Agency/Brokerage:
- Geri Reilly
Geri Reilly Real Estate - Bedrooms:
- 2
- Total Baths:
- 2
- Sq. Ft. (Total):
- 1216
- Tax Year:
- 2025
- Taxes:
- $0
- Association Fees:
Overlooking the scenic Lamoille River, this newly built condo neighborhood offers peaceful, easy living just steps from nature. Imagine casting a line from your backyard or unwinding on your private deck to the soothing sounds of the river — all while enjoying the comfort and convenience of modern design. Inside, you'll love the open floor plan with luxury vinyl plank flooring throughout, perfect for both everyday living and entertaining. The spacious kitchen is designed for function and style, offering plenty of cabinet and counter space, plus a breakfast bar that flows seamlessly into the dining and living areas. A sliding glass door leads to your private 16'x8' back patio, ideal for morning coffee or evening relaxation. 2nd floor also includes a 16'x8' balcony. Enjoy the convenience of town water and sewer and energy efficiency make this home as practical as it is beautiful. Total of 7 units. *** CONTRUCTION HAS STARTED with completion in March. ******
Interior Features
- # Of Stories:
- 2
- Sq. Ft. (Total):
- 1216
- Sq. Ft. (Above Ground):
- 1216
- Sq. Ft. (Below Ground):
- 0
- Sq. Ft. Unfinished:
- 0
- Rooms:
- 5
- Bedrooms:
- 2
- Baths:
- 2
- Interior Desc:
- Bar, Dining Area, Kitchen/Dining, Kitchen/Living, Laundry Hook-ups
- Appliances Included:
- Dishwasher, Microwave, Electric Range, Refrigerator, Electric Stove, On Demand Water Heater
- Flooring:
- Vinyl Plank
- Heating Cooling Fuel:
- Water Heater:
- Basement Desc:
Exterior Features
- Style of Residence:
- End Unit, Townhouse
- House Color:
- Time Share:
- No
- Resort:
- No
- Exterior Desc:
- Exterior Details:
- Deck
- Amenities/Services:
- Land Desc.:
- Condo Development, Country Setting, River Frontage, Water View, Near Shopping, Near School(s)
- Suitable Land Usage:
- Roof Desc.:
- Architectural Shingle
- Driveway Desc.:
- Paved
- Foundation Desc.:
- Concrete Slab
- Sewer Desc.:
- Public
- Garage/Parking:
- No
- Garage Spaces:
- 0
- Road Frontage:
- 0
Other Information
- List Date:
- 2025-05-30
- Last Updated:


