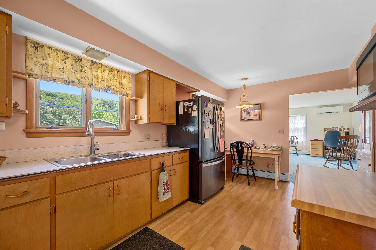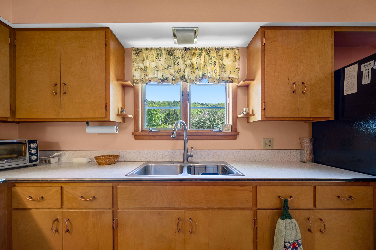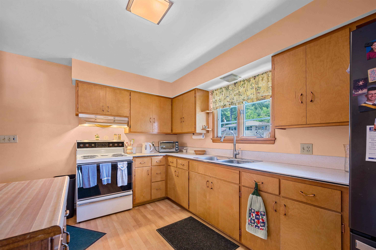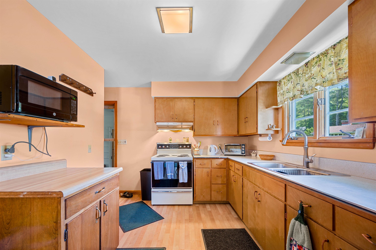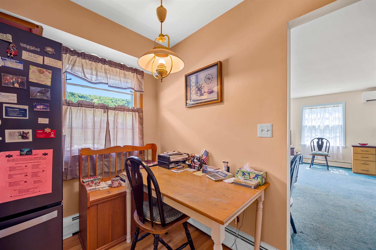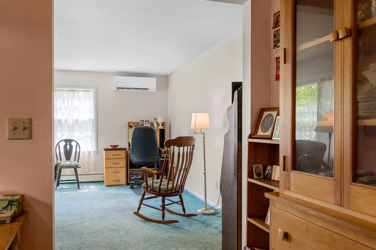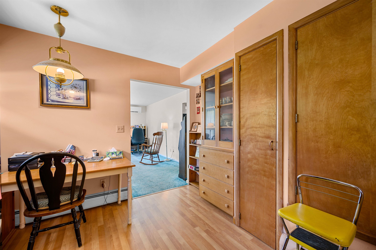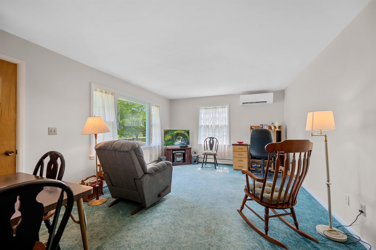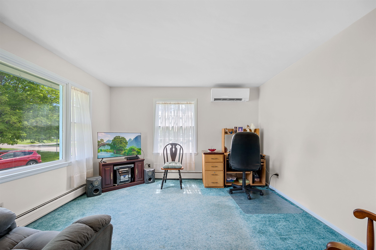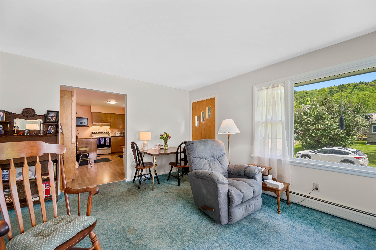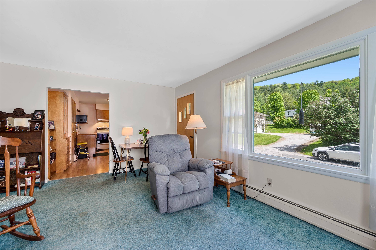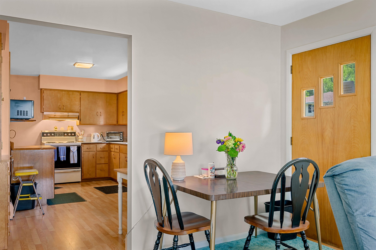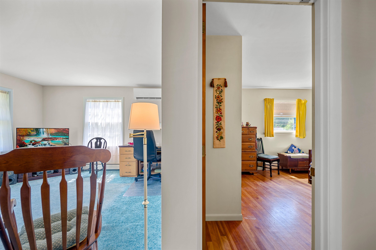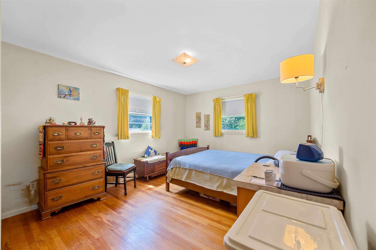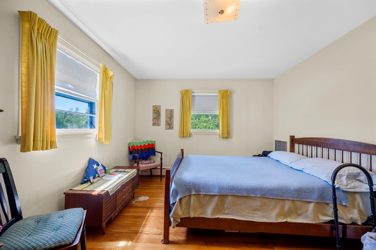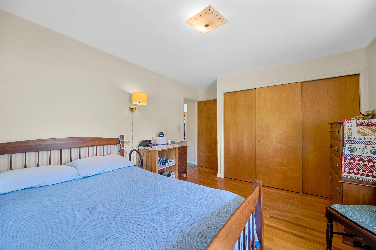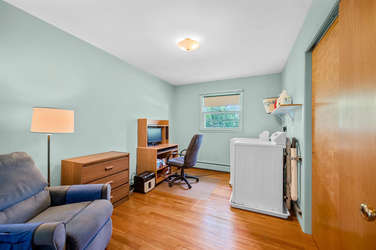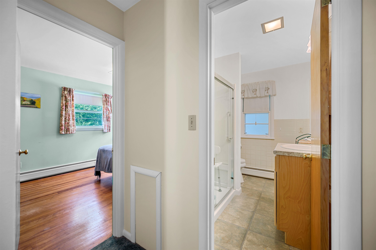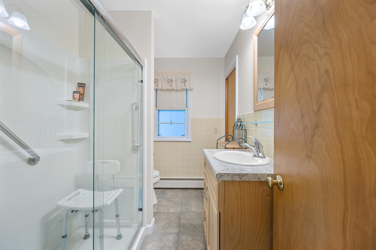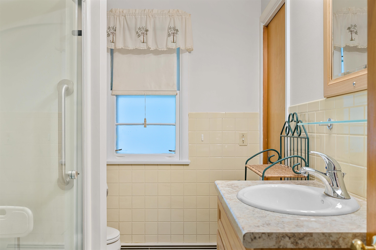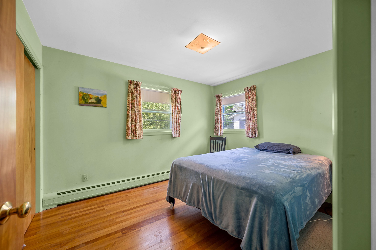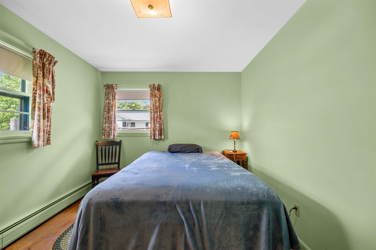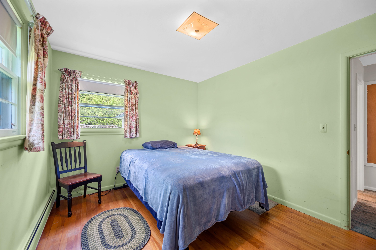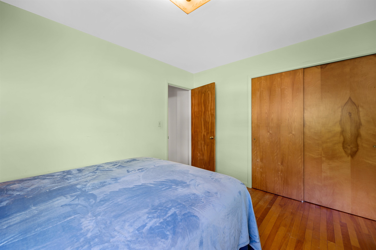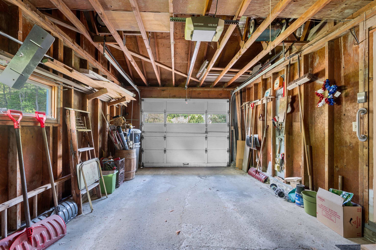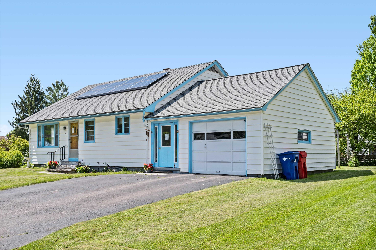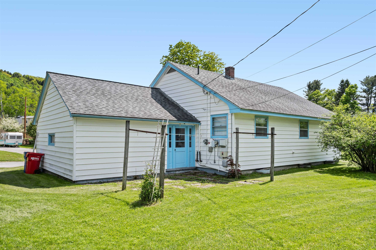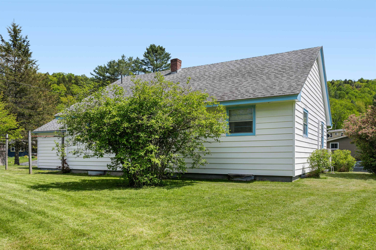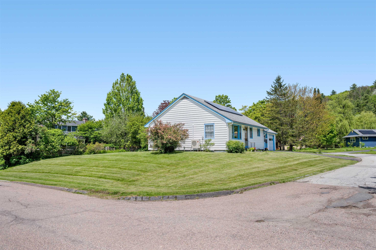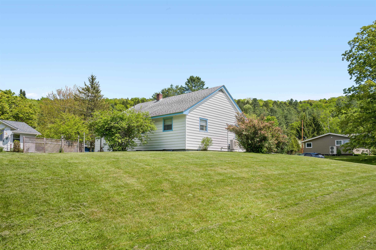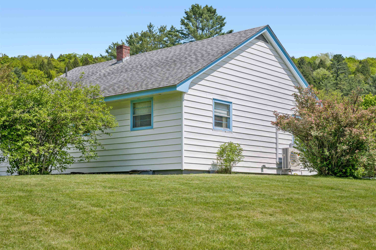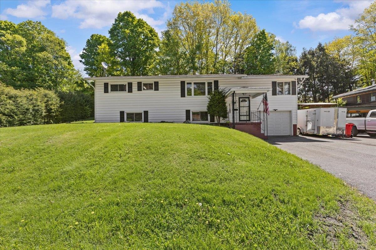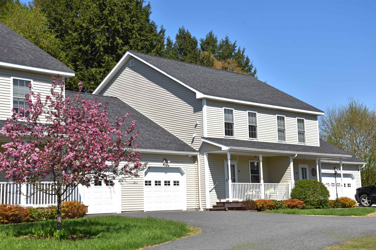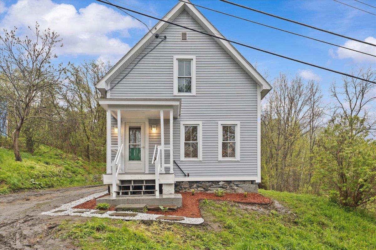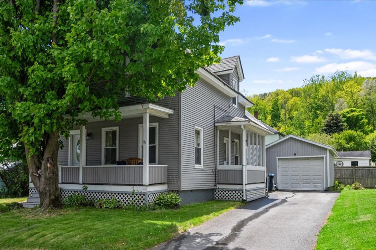1 of 37
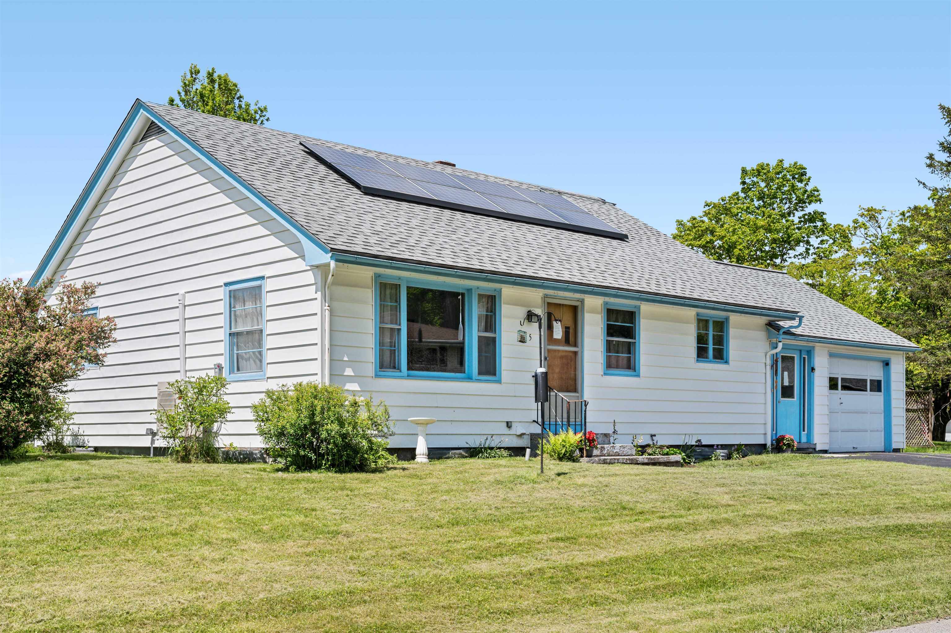
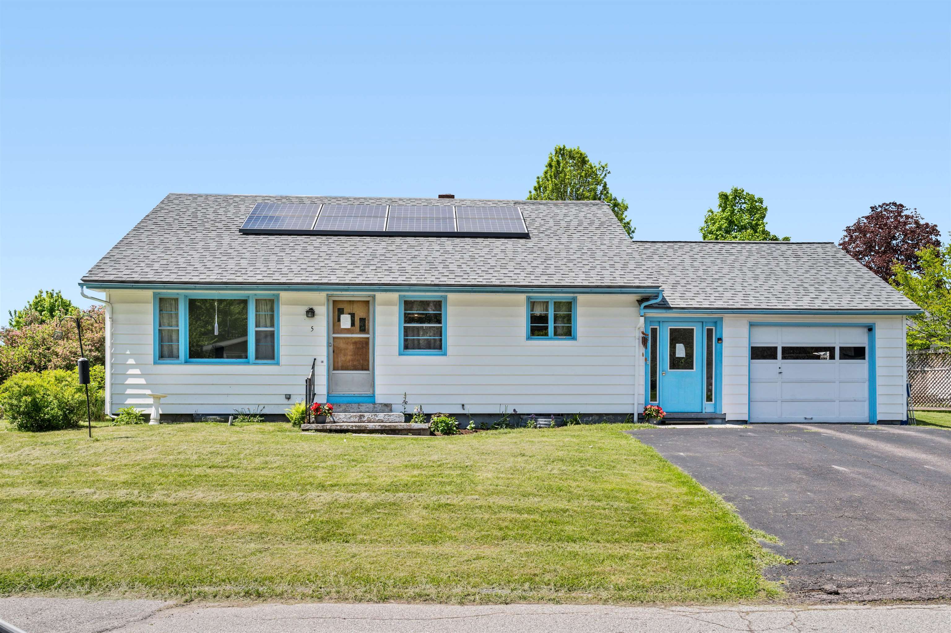
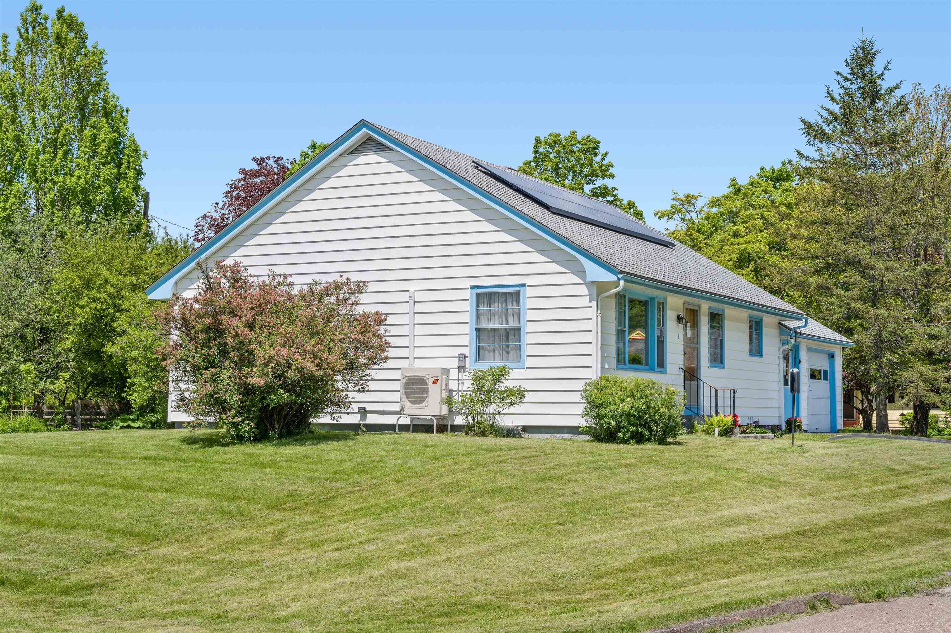
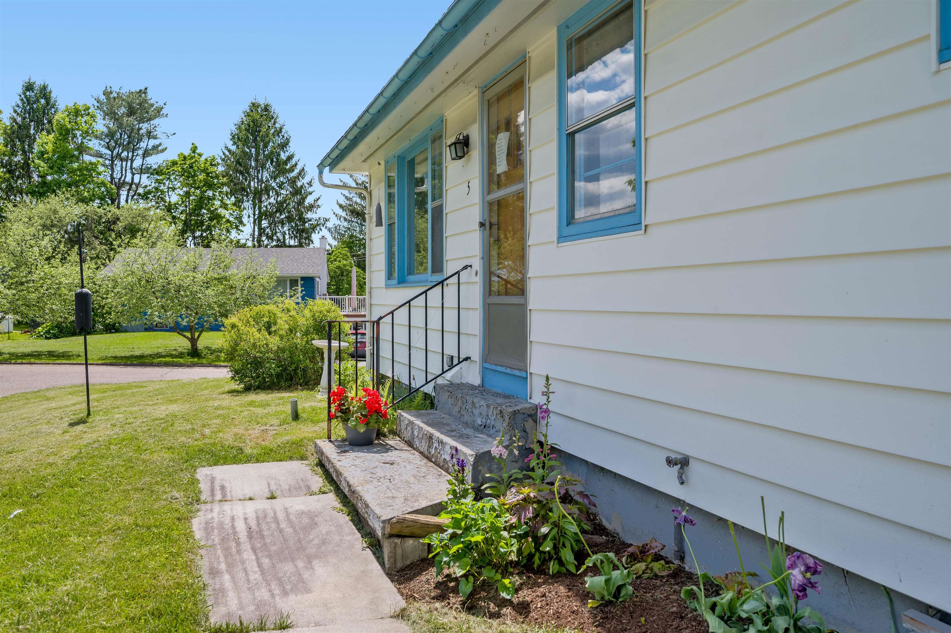
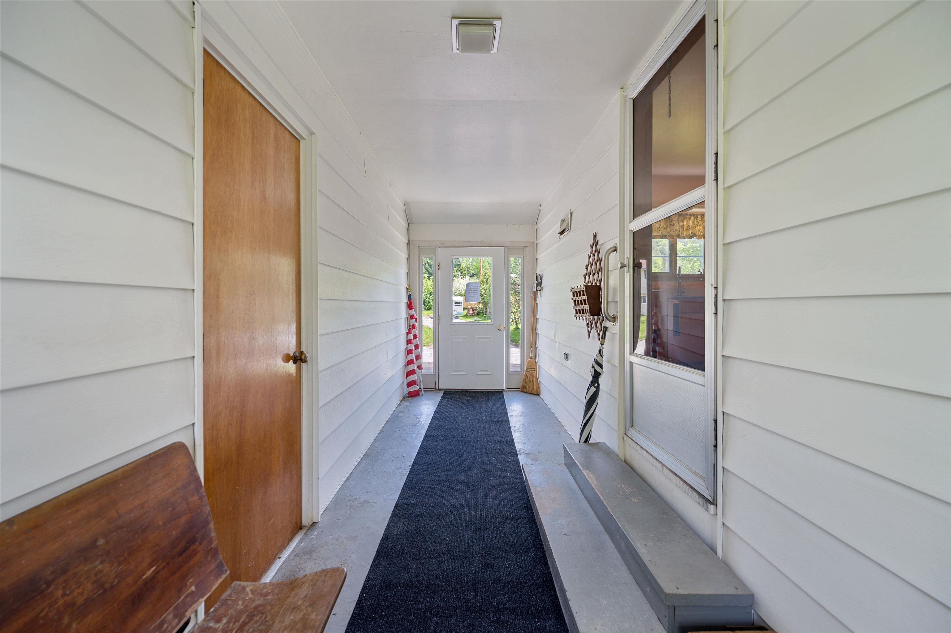
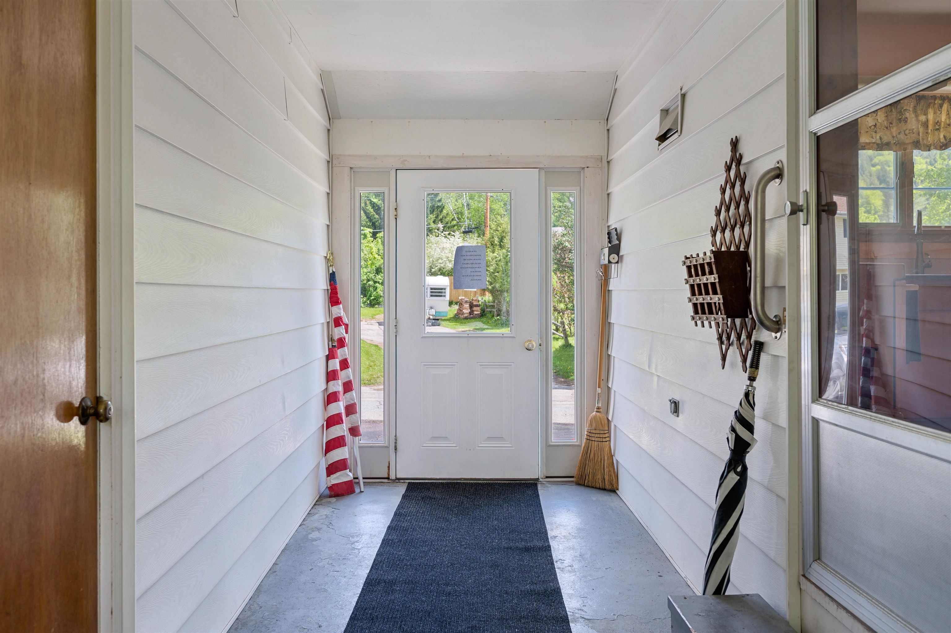
General Property Information
- Property Status:
- Active Under Contract
- Price:
- $369, 500
- Assessed:
- $0
- Assessed Year:
- County:
- VT-Washington
- Acres:
- 0.23
- Property Type:
- Single Family
- Year Built:
- 1960
- Agency/Brokerage:
- Lucy Ferrada
Element Real Estate - Bedrooms:
- 3
- Total Baths:
- 1
- Sq. Ft. (Total):
- 1080
- Tax Year:
- 2024
- Taxes:
- $6, 910
- Association Fees:
Welcome to Crescent Lane in beautiful Montpelier! Nestled in a charming and quiet neighborhood just minutes from downtown, this well-loved home is ready for its next chapter. Situated on a sunny corner lot, you'll enjoy a level, landscaped yard filled with perennials, blueberry bushes, and plenty of space to relax or garden. Step inside through the breezeway or attached garage into this inviting one-level home. The spacious eat-in kitchen and sun-filled living room offer a warm and welcoming atmosphere, perfect for everyday living and entertaining. With three comfortable bedrooms and a full bath, the layout is ideal for those just starting out or looking to downsize. Energy-efficient solar panels on the roof provide added value and sustainability. This home has been lovingly maintained by the same family for many years—and now, it’s ready to welcome you home! Join us for an open house, Saturday May 31 from 10am -1pm.
Interior Features
- # Of Stories:
- 1
- Sq. Ft. (Total):
- 1080
- Sq. Ft. (Above Ground):
- 1080
- Sq. Ft. (Below Ground):
- 0
- Sq. Ft. Unfinished:
- 1080
- Rooms:
- 5
- Bedrooms:
- 3
- Baths:
- 1
- Interior Desc:
- Appliances Included:
- Dryer, Microwave, Range - Electric, Refrigerator, Washer, Water Heater - Electric, Water Heater - Owned, Water Heater - Tank
- Flooring:
- Carpet, Hardwood, Vinyl
- Heating Cooling Fuel:
- Water Heater:
- Basement Desc:
- Concrete Floor, Full, Unfinished
Exterior Features
- Style of Residence:
- Ranch
- House Color:
- white
- Time Share:
- No
- Resort:
- Exterior Desc:
- Exterior Details:
- Fence - Partial, Garden Space
- Amenities/Services:
- Land Desc.:
- Corner, Landscaped, Level, Neighborhood
- Suitable Land Usage:
- Roof Desc.:
- Shingle, Shingle - Asphalt
- Driveway Desc.:
- Paved
- Foundation Desc.:
- Concrete
- Sewer Desc.:
- Public
- Garage/Parking:
- Yes
- Garage Spaces:
- 1
- Road Frontage:
- 0
Other Information
- List Date:
- 2025-05-30
- Last Updated:


