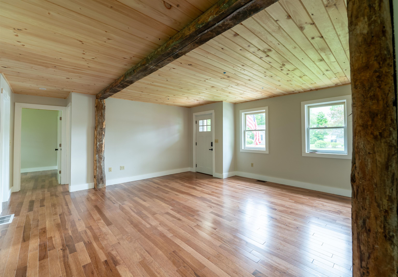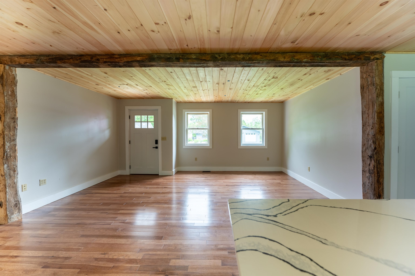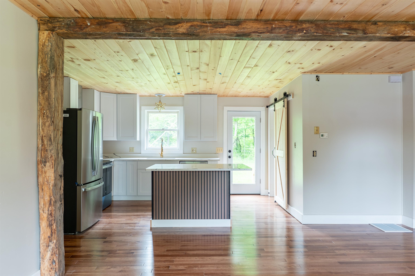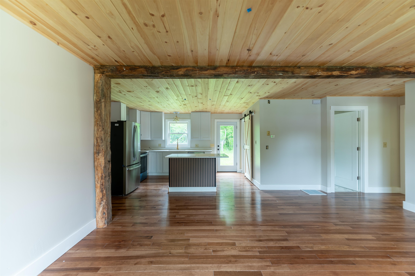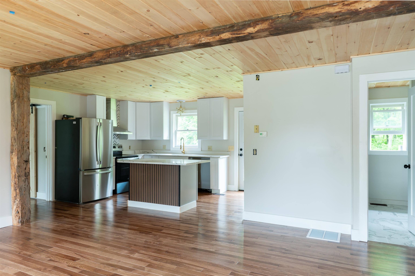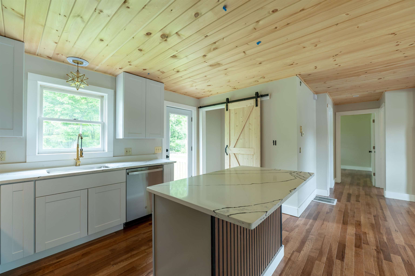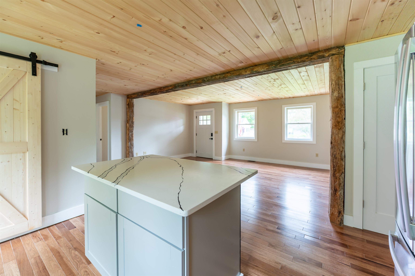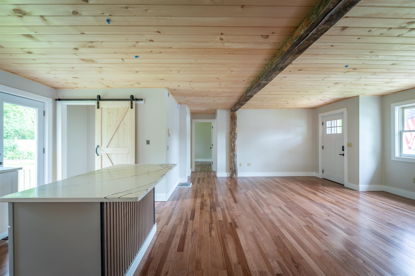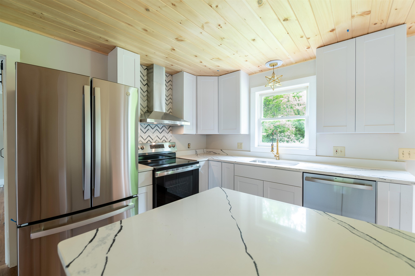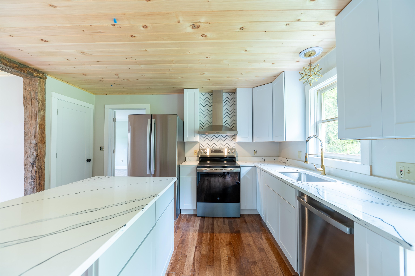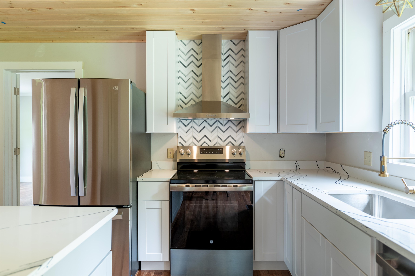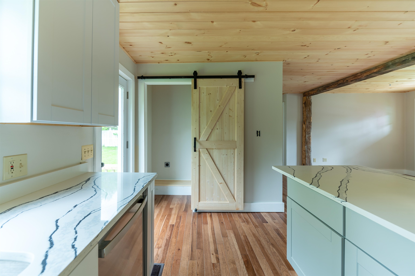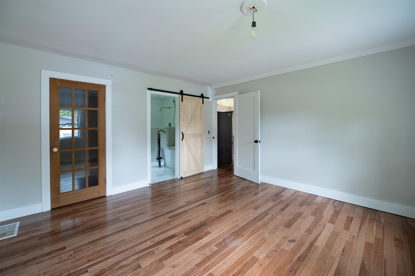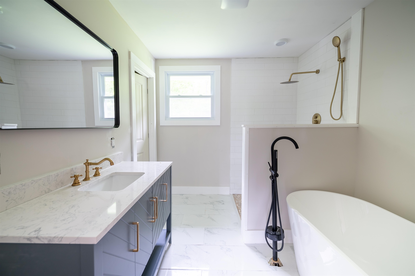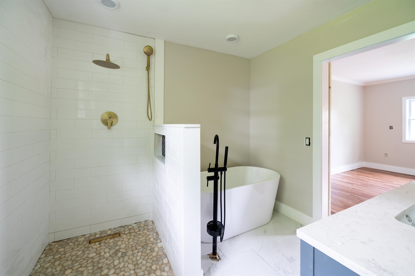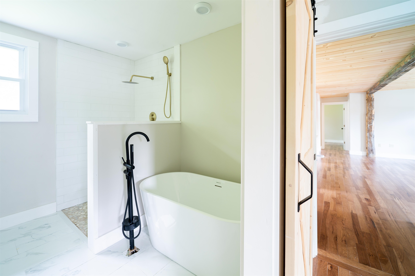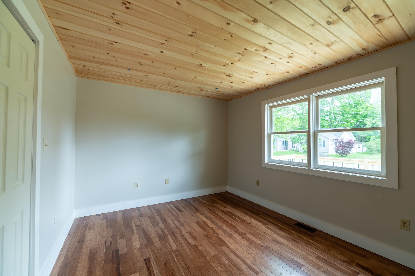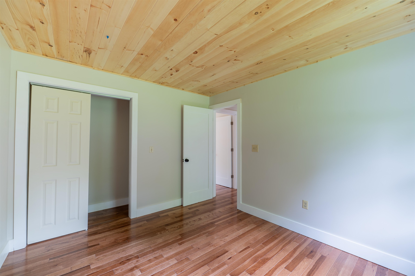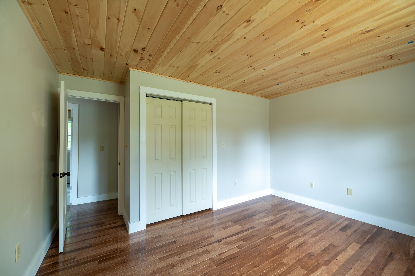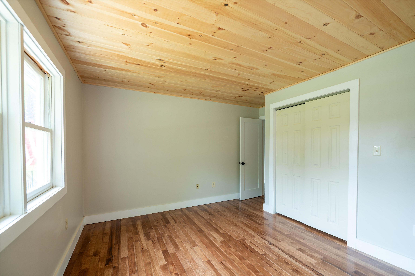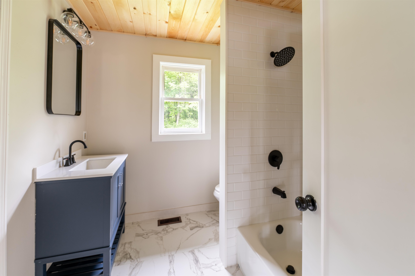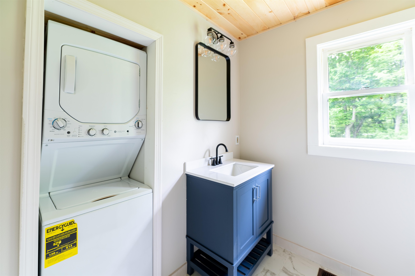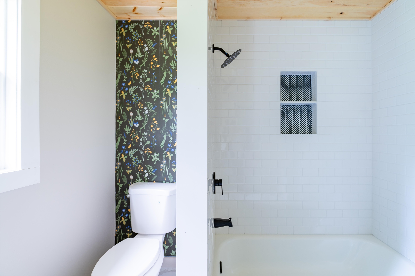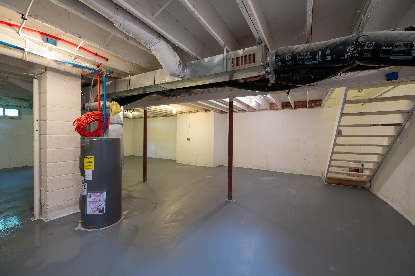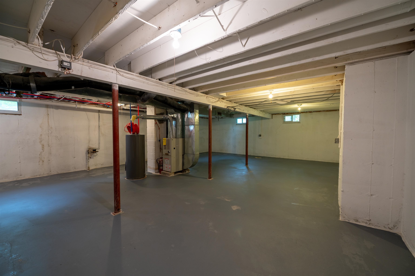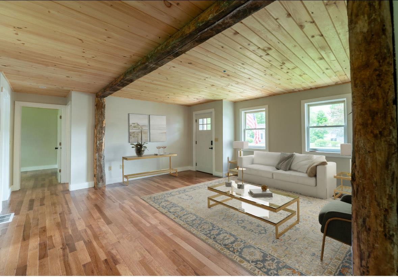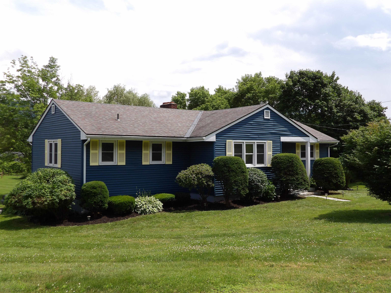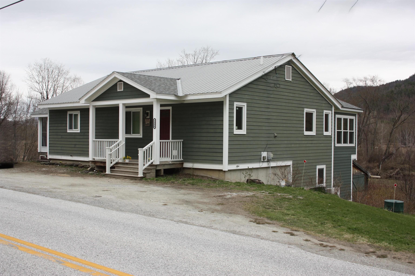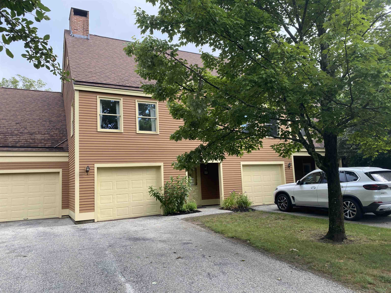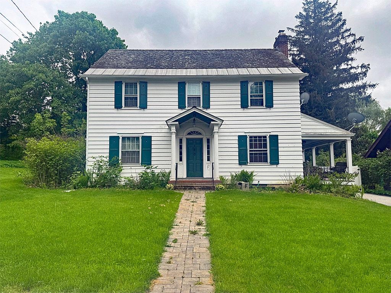1 of 32
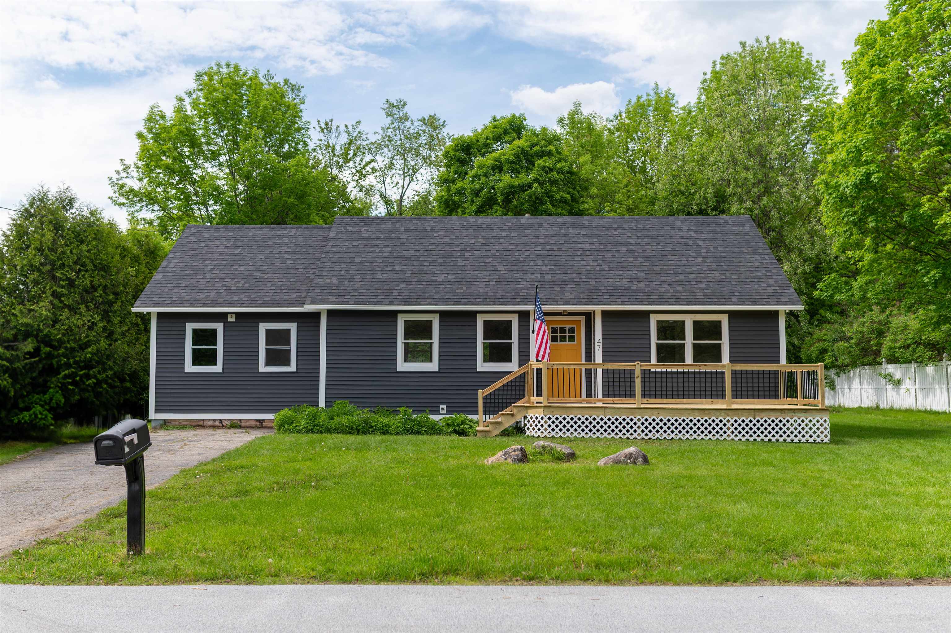
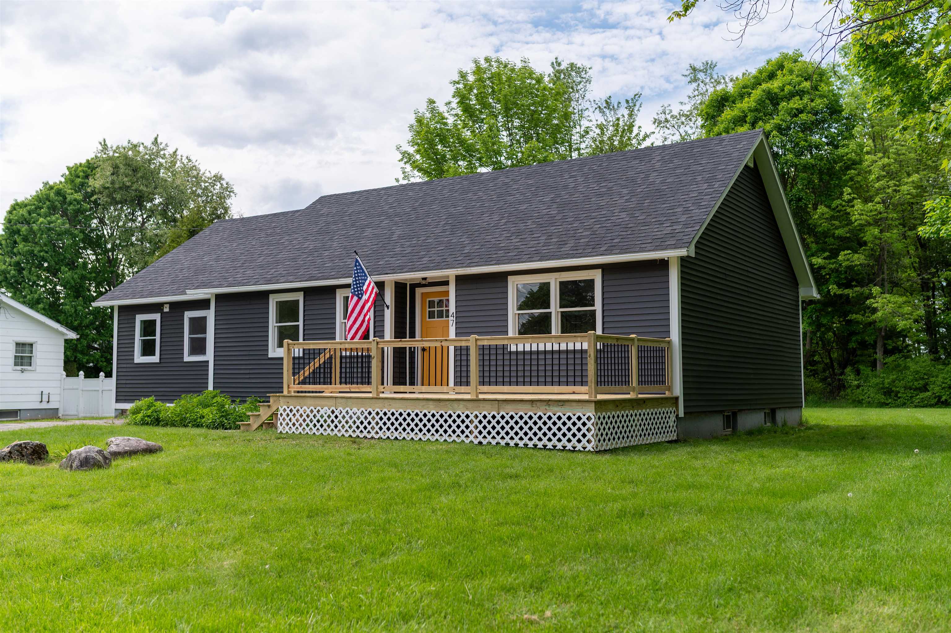
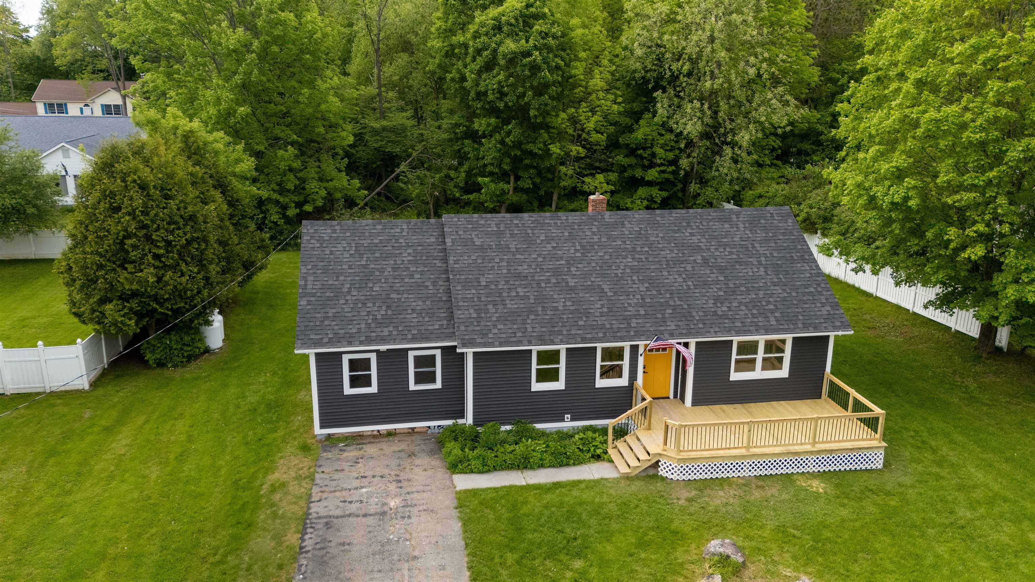
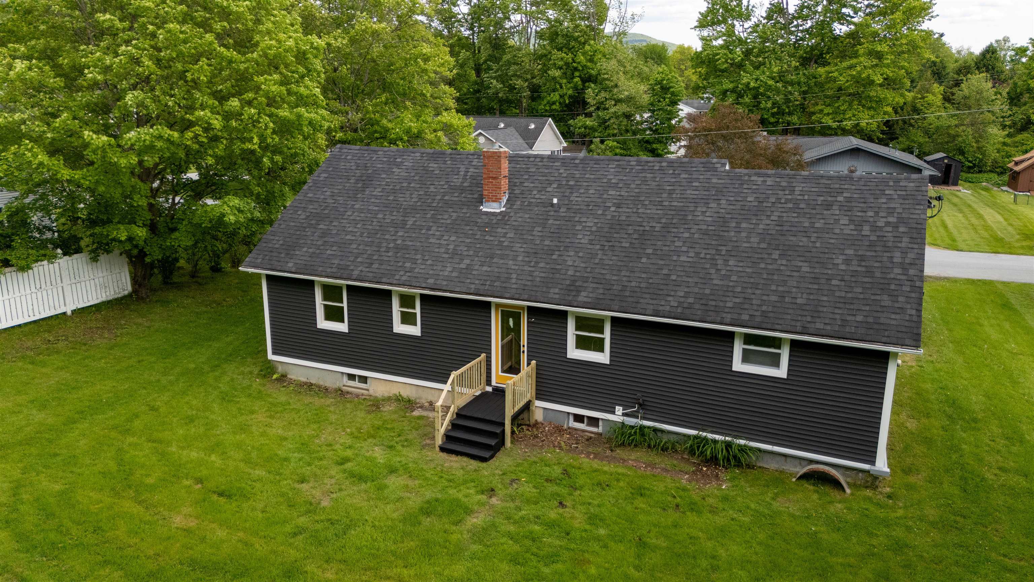
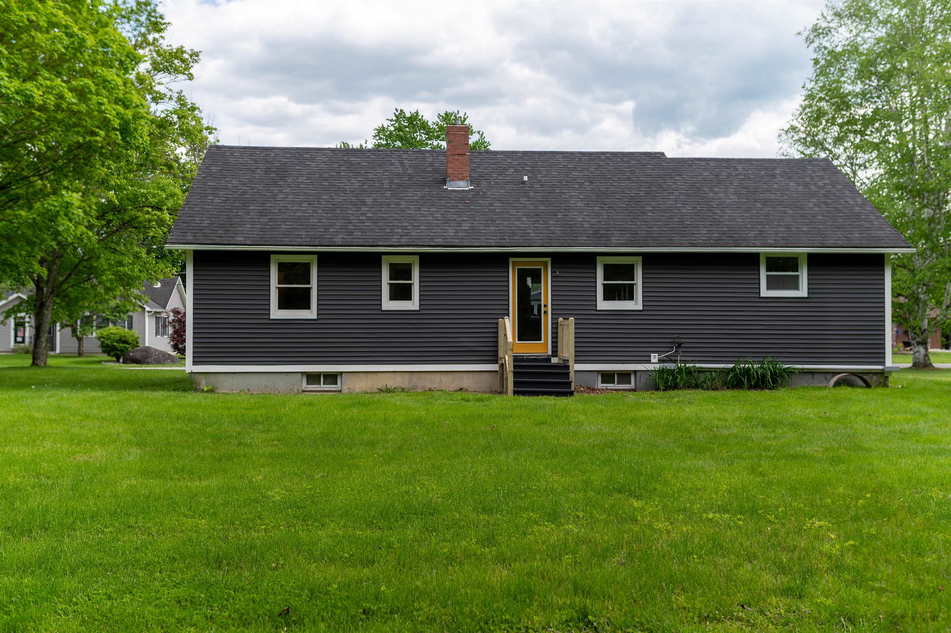
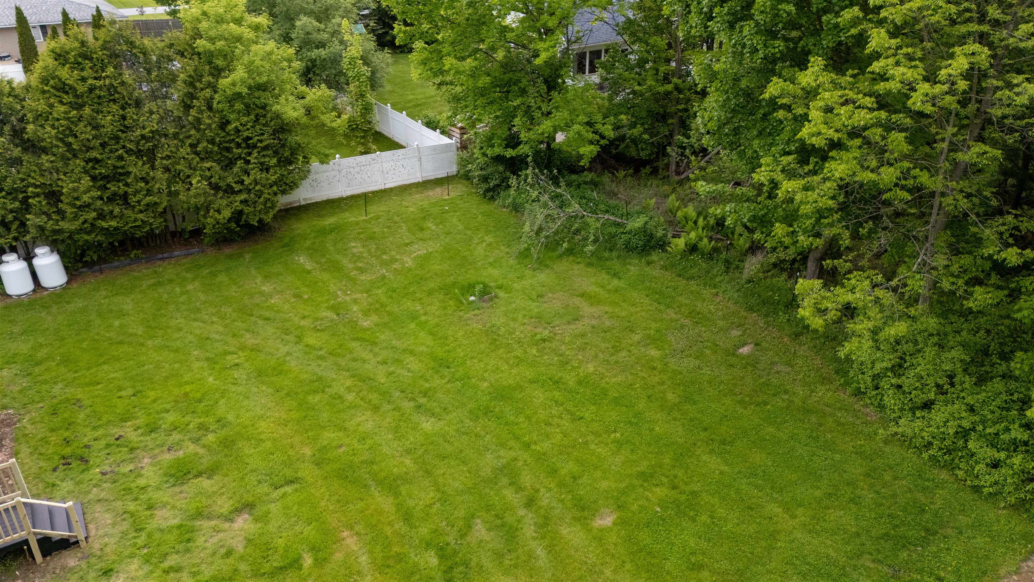
General Property Information
- Property Status:
- Active Under Contract
- Price:
- $329, 900
- Assessed:
- $0
- Assessed Year:
- County:
- VT-Rutland
- Acres:
- 0.29
- Property Type:
- Single Family
- Year Built:
- 1979
- Agency/Brokerage:
- Diana Lynn Harvey
Alison McCullough Real Estate - Bedrooms:
- 3
- Total Baths:
- 2
- Sq. Ft. (Total):
- 1272
- Tax Year:
- 2025
- Taxes:
- $5, 873
- Association Fees:
Welcome to this beautifully renovated ranch-style home, featuring brand new hickory wood floors, an open floor plan and exposed wood beamed ceilings. The brand new kitchen is an equipped with new stainless steel appliances, custom cabinetry, and sleek stone countertops. A unique custom pantry with a charming barn door enhances both the home’s character and convenience. The main bathroom offers a luxurious retreat, complete with a soaking tub, a new vanity, updated lighting, elegant tile work and brand new stacking washer and dryer. The primary suite is your personal sanctuary, featuring a spacious walk-in closet and a fully updated en-suite bath. Indulge in the modern free-standing tub, a large vanity with brass accents, and a walk-in shower for a spa-like experience. This home has been meticulously updated with all the essentials, including a new water heater, and fresh paint throughout. The brand-new charcoal-colored siding not only enhances the home’s curb appeal but also adds a sleek touch. The charming front porch provides the perfect spot for relaxing evenings. Additional highlights include recessed lighting, access to town water and sewer, and heating by propane. All new appliances, as well as a new electrical service to the house. With its thoughtful design, high-end finishes, and inviting atmosphere, this home is truly move-in ready. Seller will offer a $5, 000 credit to buyer at closing with a full list price offer!
Interior Features
- # Of Stories:
- 1
- Sq. Ft. (Total):
- 1272
- Sq. Ft. (Above Ground):
- 1272
- Sq. Ft. (Below Ground):
- 0
- Sq. Ft. Unfinished:
- 936
- Rooms:
- 6
- Bedrooms:
- 3
- Baths:
- 2
- Interior Desc:
- Appliances Included:
- Dishwasher, Range Hood, Refrigerator, Electric Stove
- Flooring:
- Heating Cooling Fuel:
- Water Heater:
- Basement Desc:
- Sump Pump, Unfinished
Exterior Features
- Style of Residence:
- Ranch
- House Color:
- Time Share:
- No
- Resort:
- No
- Exterior Desc:
- Exterior Details:
- Deck
- Amenities/Services:
- Land Desc.:
- City Lot, Landscaped, Level, Near Golf Course, Near Shopping, Near Skiing, Neighborhood
- Suitable Land Usage:
- Roof Desc.:
- Asphalt Shingle
- Driveway Desc.:
- Gravel
- Foundation Desc.:
- Concrete
- Sewer Desc.:
- Public
- Garage/Parking:
- No
- Garage Spaces:
- 0
- Road Frontage:
- 101
Other Information
- List Date:
- 2025-05-29
- Last Updated:


