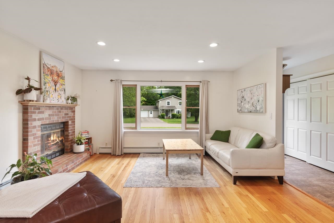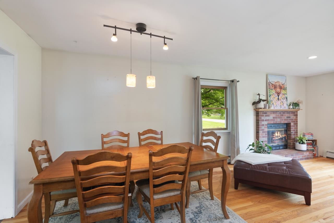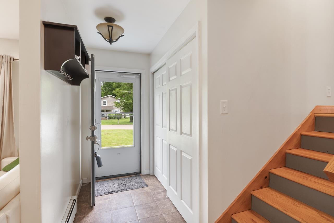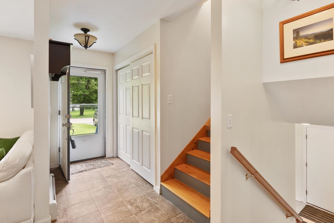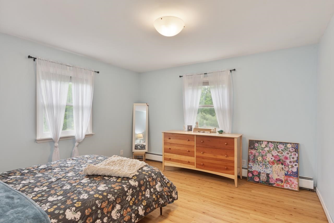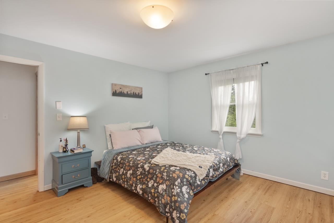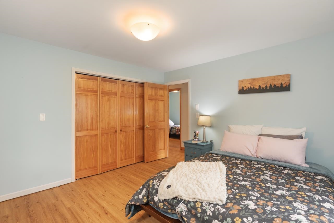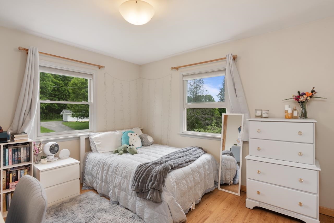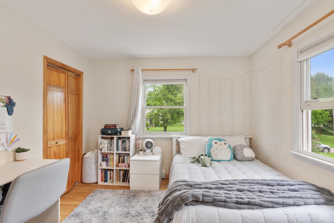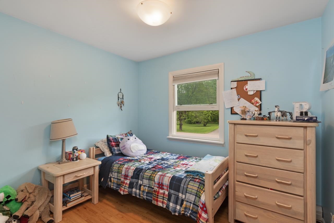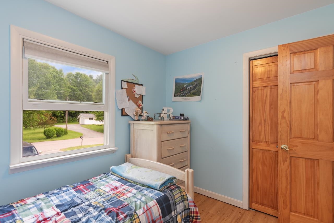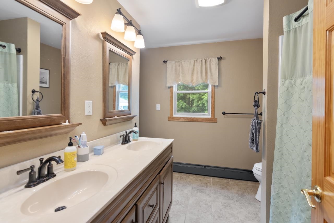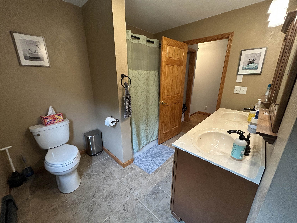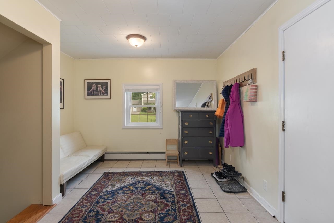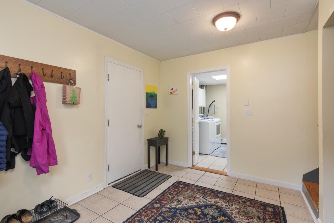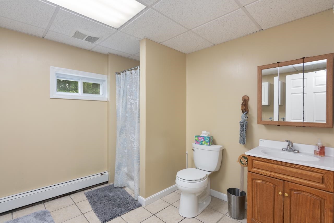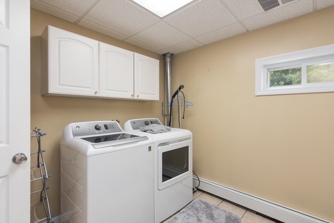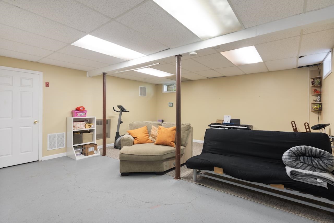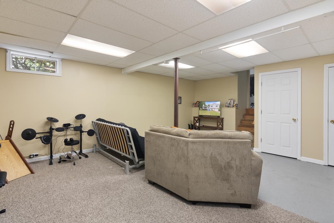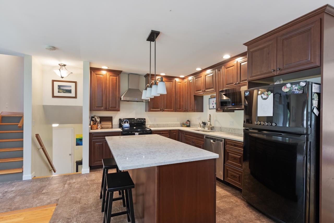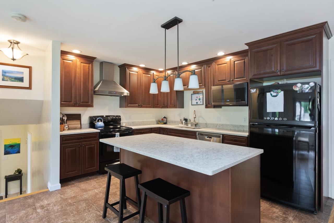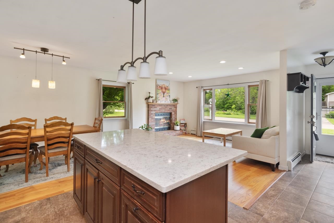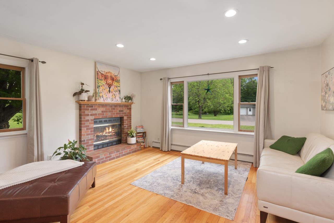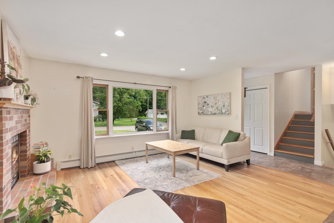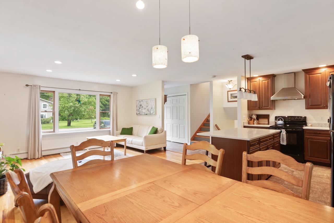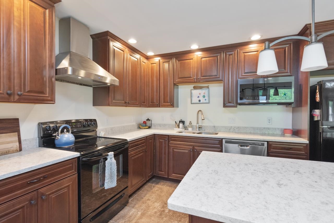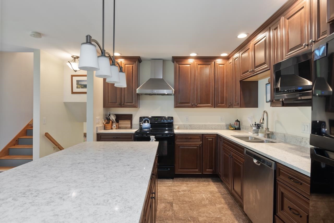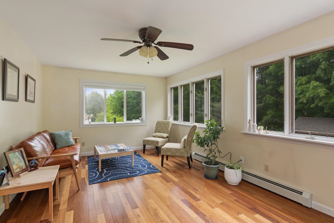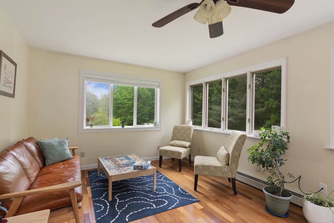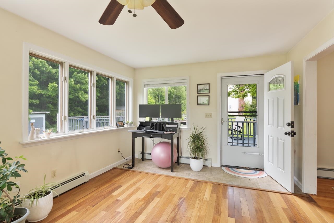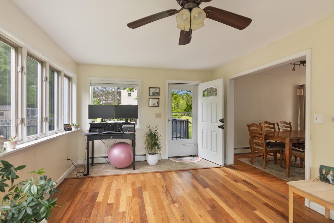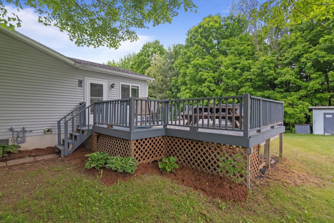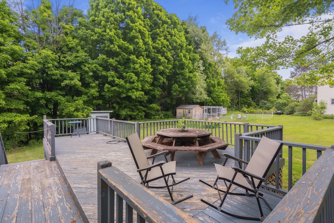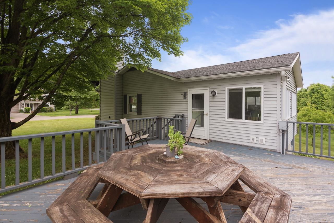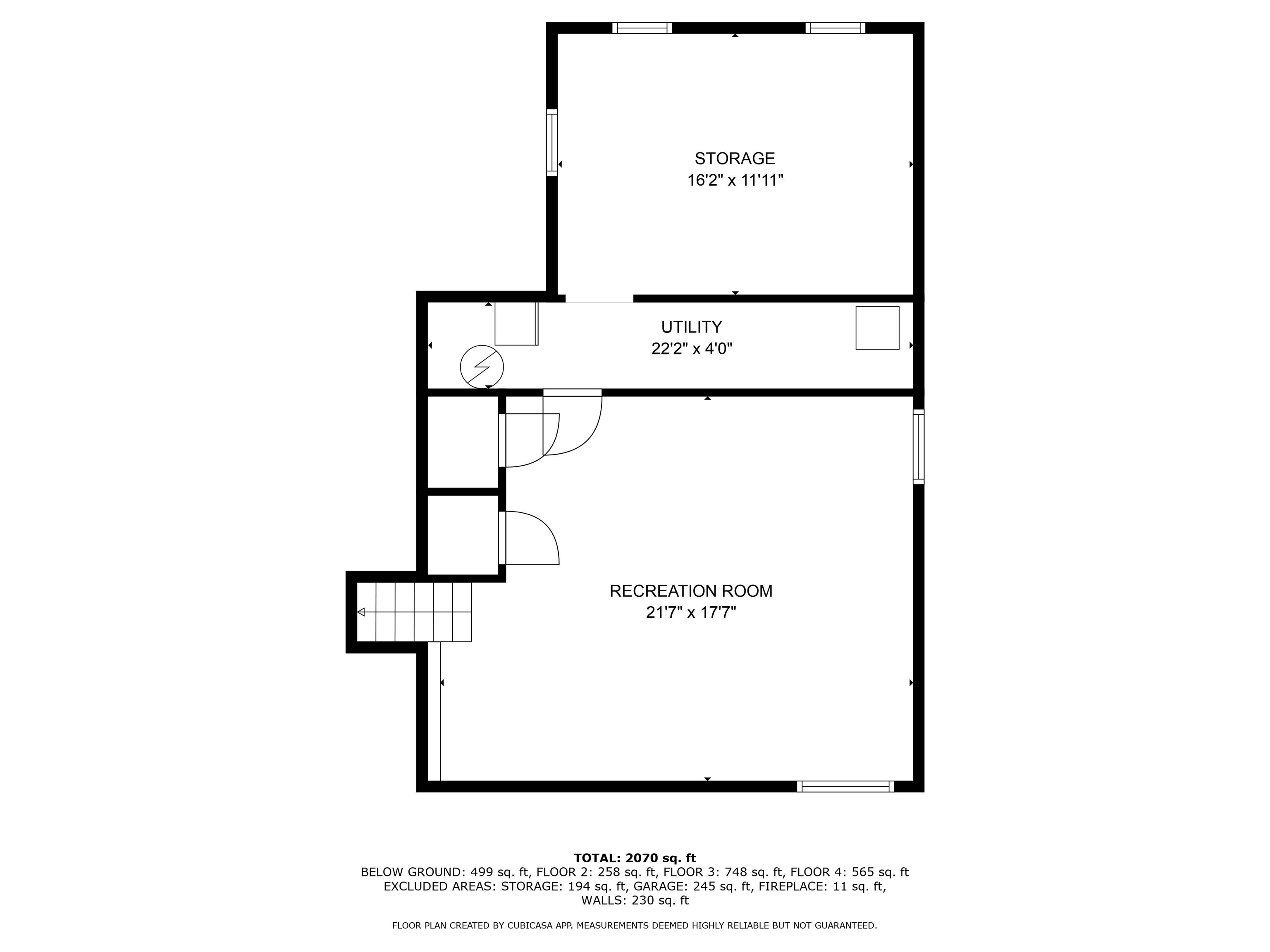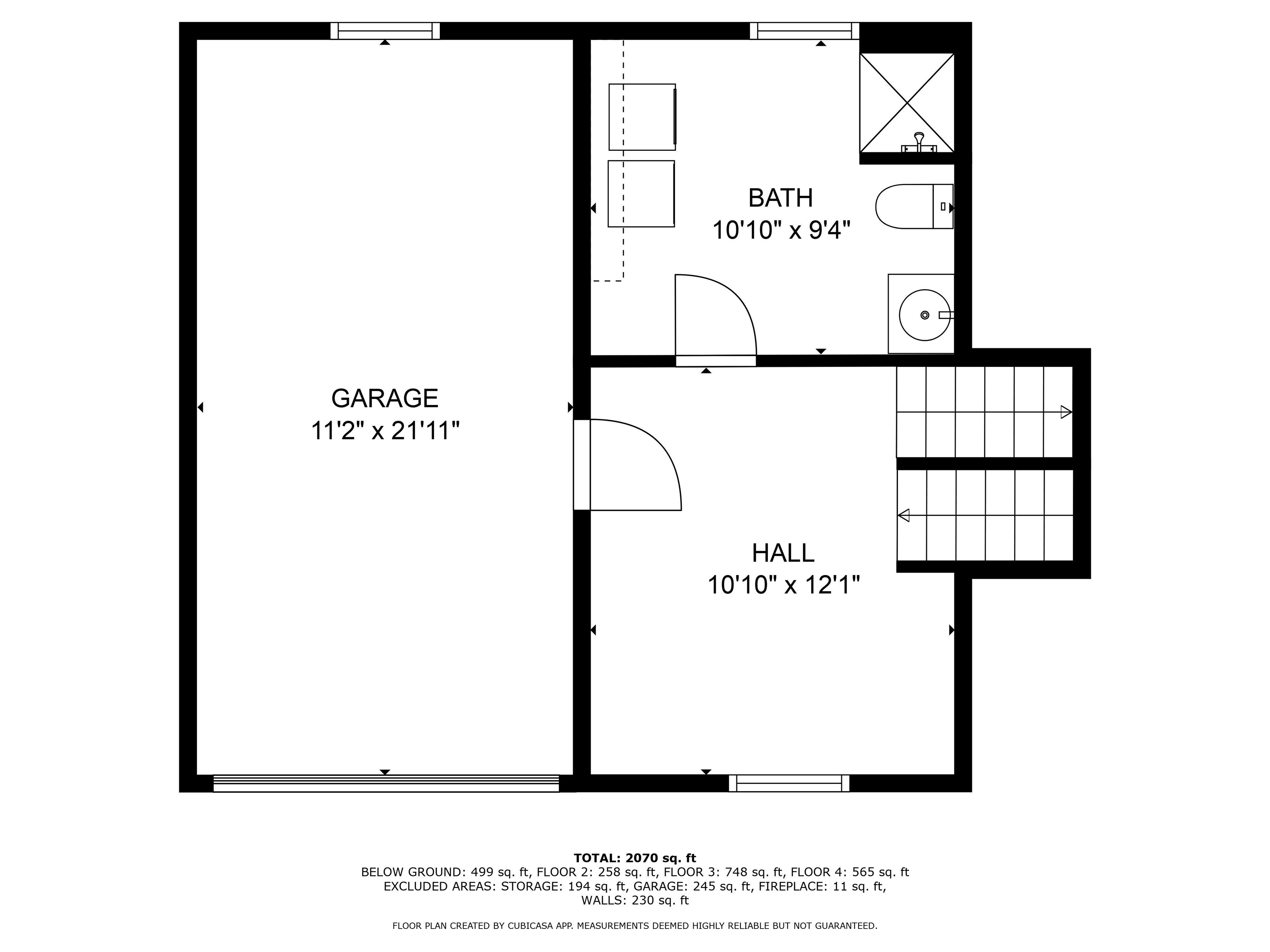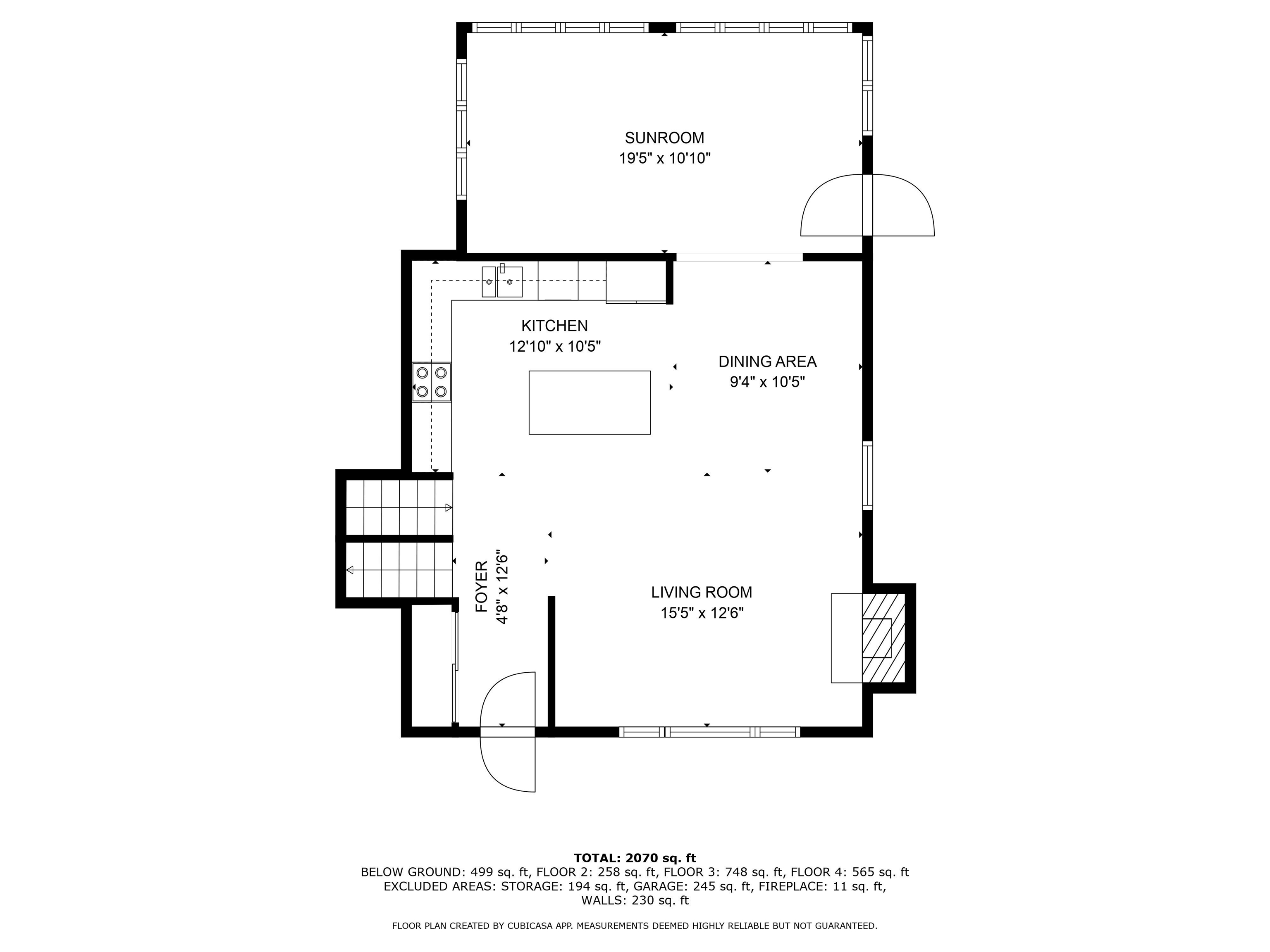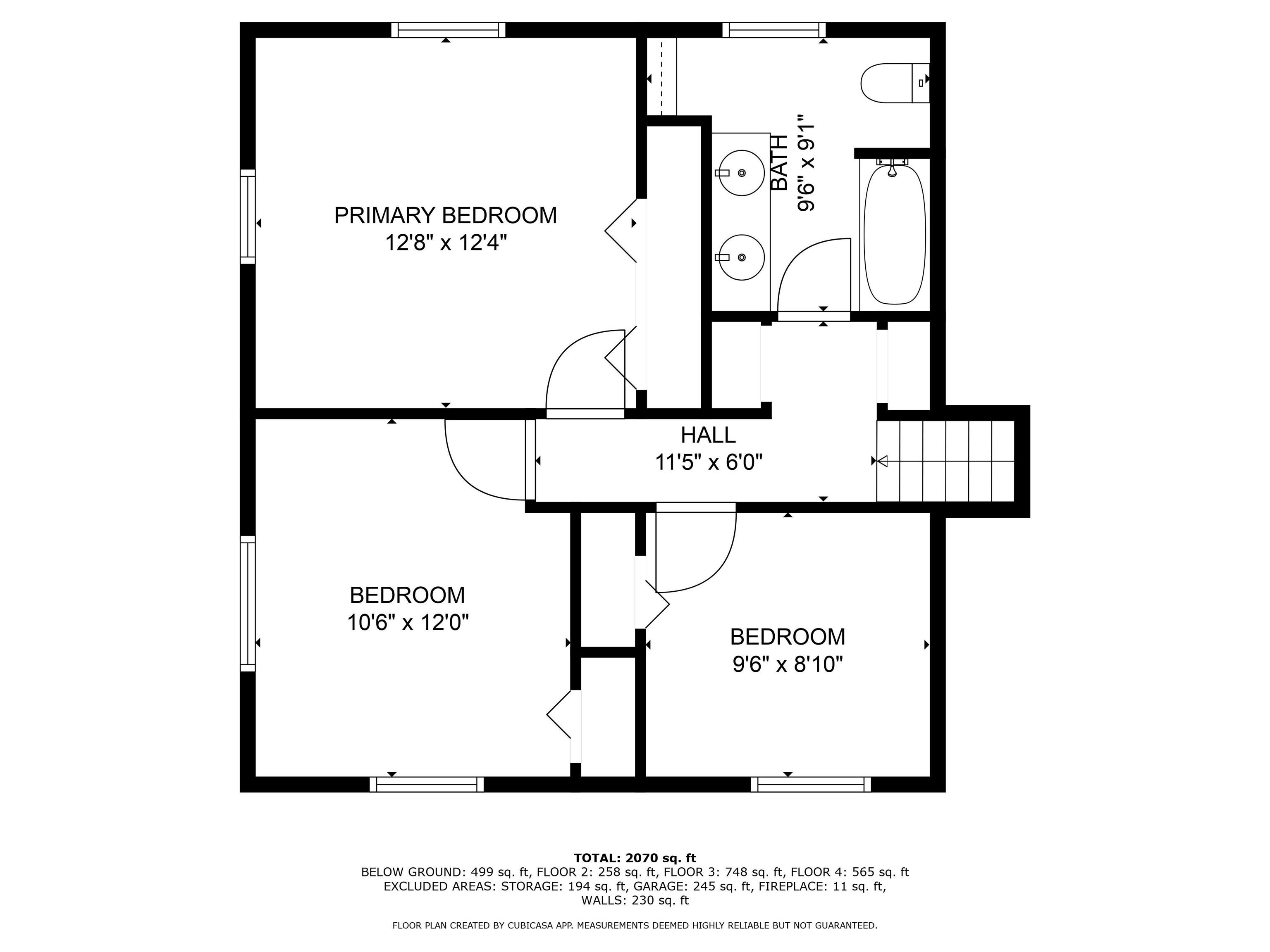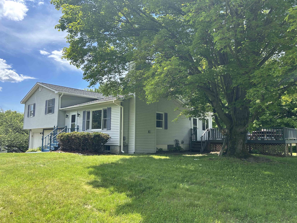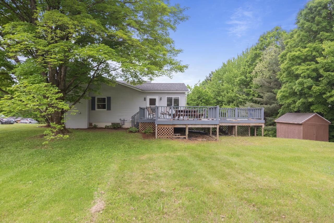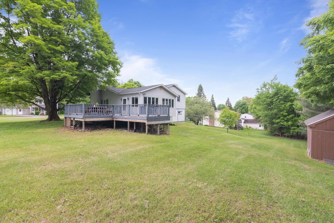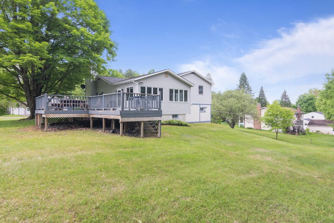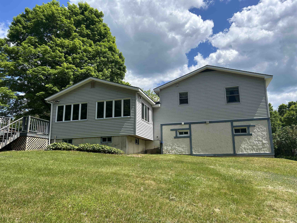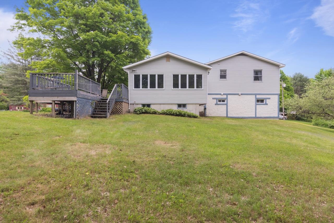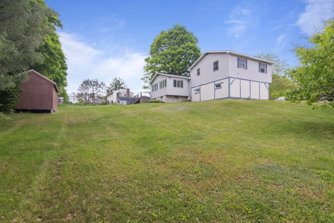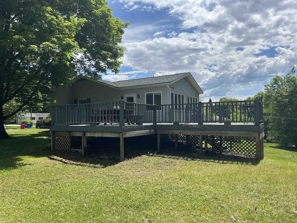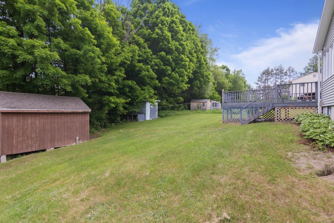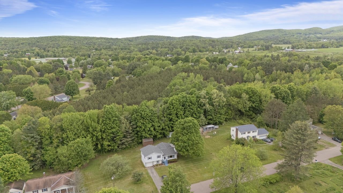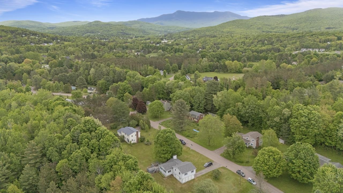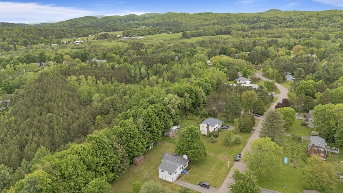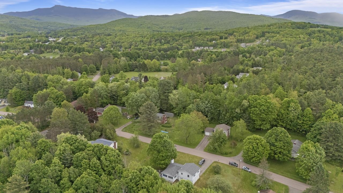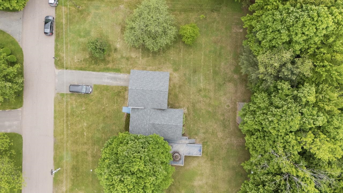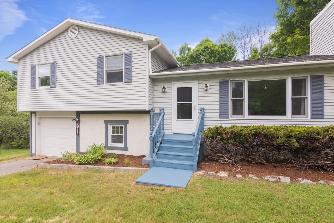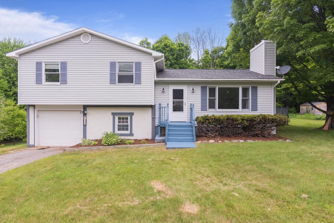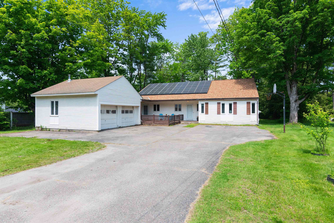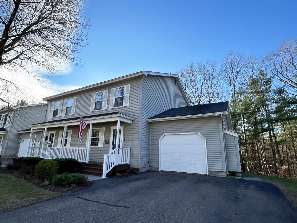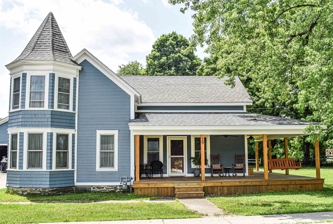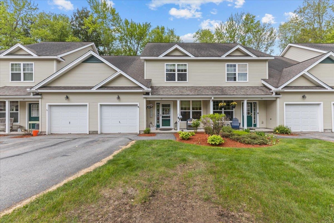1 of 60
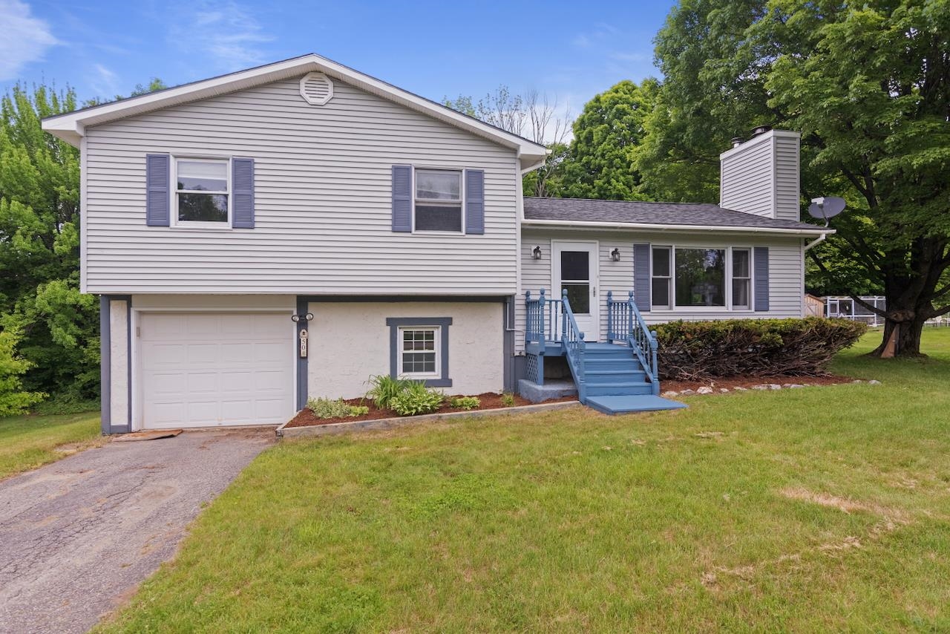
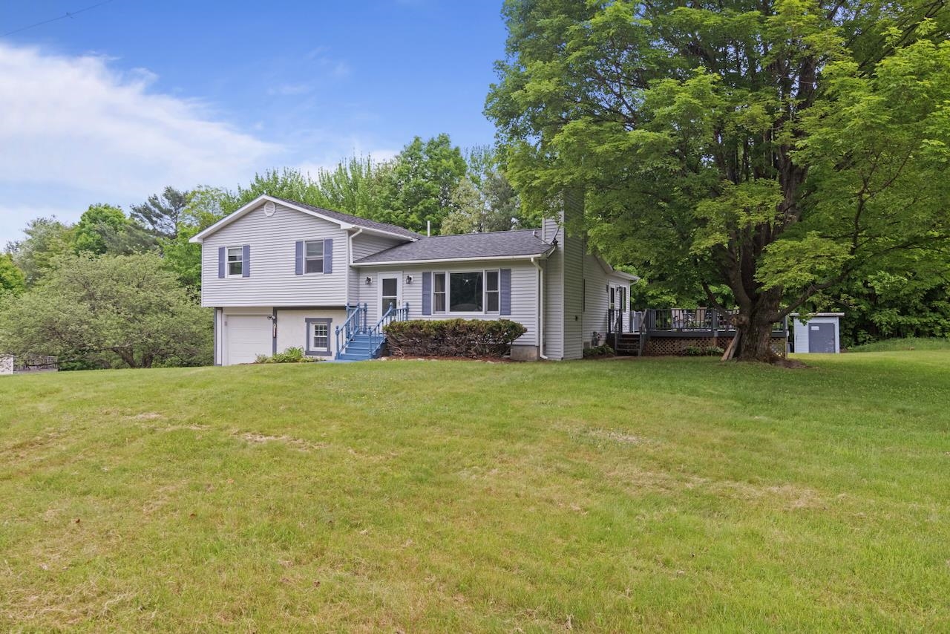
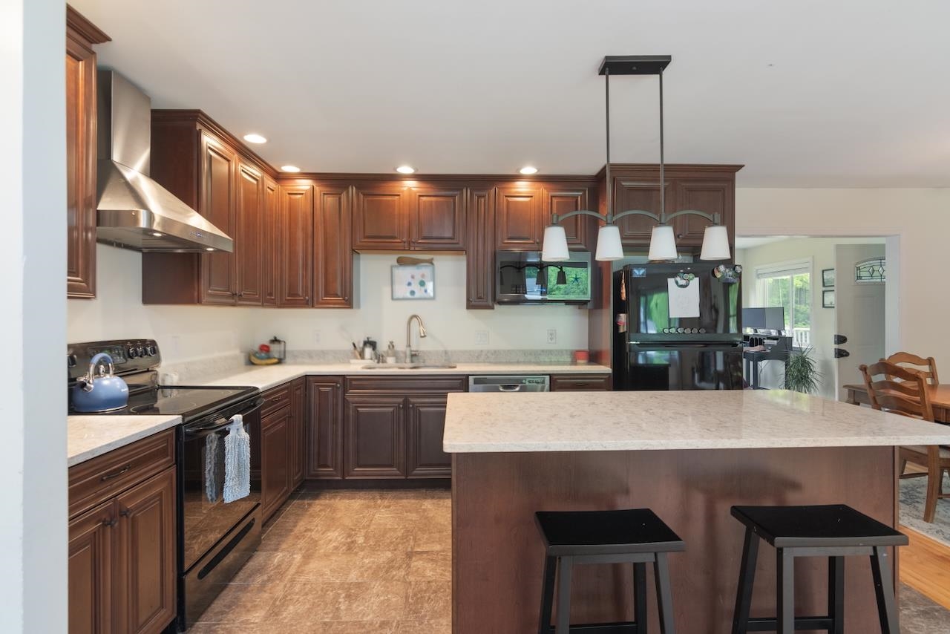
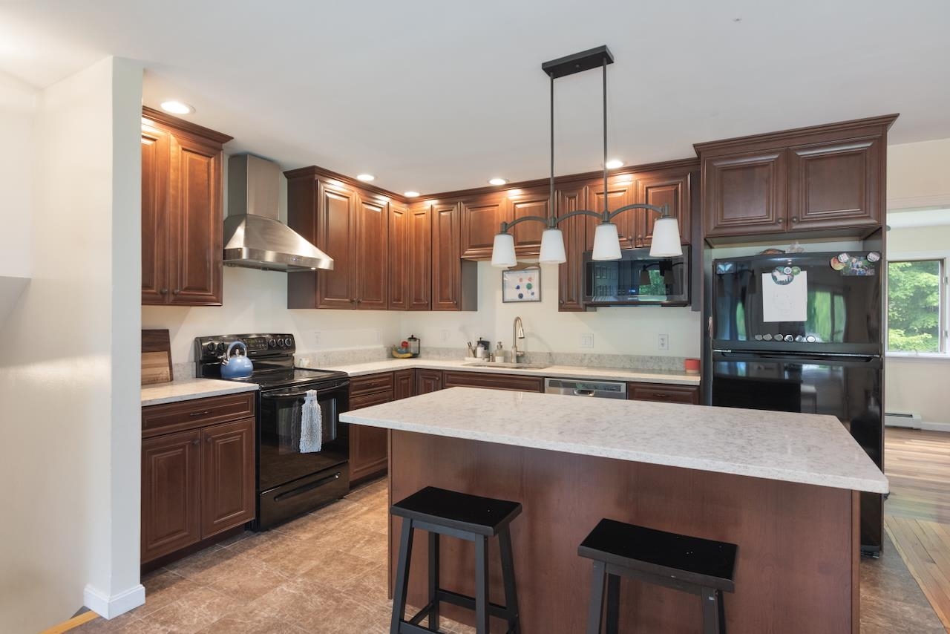
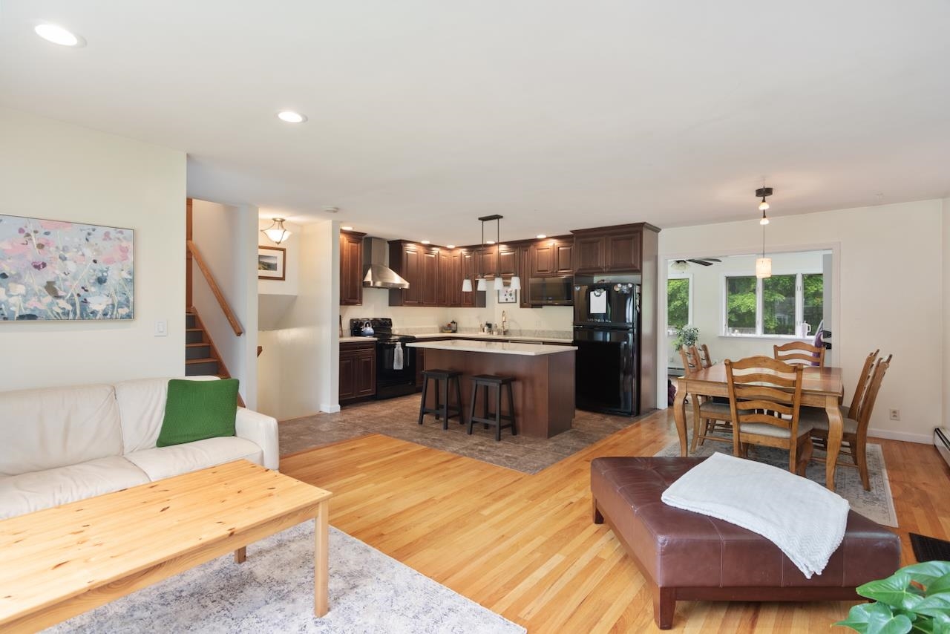
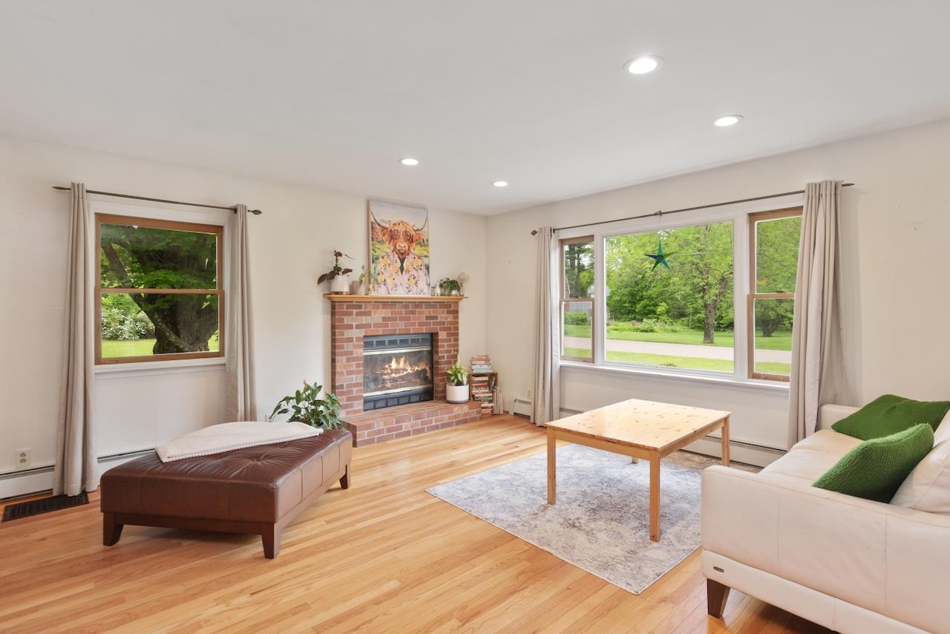
General Property Information
- Property Status:
- Active Under Contract
- Price:
- $499, 000
- Assessed:
- $0
- Assessed Year:
- County:
- VT-Chittenden
- Acres:
- 0.50
- Property Type:
- Single Family
- Year Built:
- 1970
- Agency/Brokerage:
- Jill Richardson
RE/MAX North Professionals - Bedrooms:
- 3
- Total Baths:
- 2
- Sq. Ft. (Total):
- 2136
- Tax Year:
- 2024
- Taxes:
- $6, 852
- Association Fees:
Welcome to 50 Pinehurst Drive – Suburban Living at Its Finest! Location, location, location! Nestled at the end of a quiet dead-end street, this spacious tri-level home offers the perfect blend of comfort, updates, and tranquility. Step into the beautifully updated kitchen featuring rich cherry cabinets, sleek quartz countertops, recessed lighting, and a center island—ideal for cooking, entertaining, and making memories. The open-concept flow from the kitchen to the dining and living areas creates a warm, inviting space perfect for family gatherings. Enjoy gorgeous hardwood floors throughout most of the home, with easy-care laminate and tile in the kitchen, and brand-new laminate flooring on the third level. A full bath with a double vanity and an additional bathroom with a shower and laundry area on the lower level provide both function and convenience. Need extra space? The sun room at the back of the house offers a peaceful retreat for morning coffee, a cozy reading nook, or a sunlit home office. Step out the side door to a large, private yard with a deck and wooded trails—perfect for outdoor enthusiasts, kids, or pets. The partially finished basement adds even more living space and ample storage, along with two backyard sheds and an attached one-car garage. Open House: Saturday, May 31st from 10:00 AM – 12:00 Noon. Don’t miss your chance to see this wonderful home in person—your next chapter begins here on Pinehurst Drive!
Interior Features
- # Of Stories:
- 1
- Sq. Ft. (Total):
- 2136
- Sq. Ft. (Above Ground):
- 1444
- Sq. Ft. (Below Ground):
- 692
- Sq. Ft. Unfinished:
- 412
- Rooms:
- 7
- Bedrooms:
- 3
- Baths:
- 2
- Interior Desc:
- Dining Area, Fireplace - Wood, Hearth, Kitchen/Living
- Appliances Included:
- Dishwasher, Disposal, Dryer, Range Hood, Microwave, Range - Gas, Refrigerator, Washer
- Flooring:
- Hardwood, Laminate, Tile
- Heating Cooling Fuel:
- Water Heater:
- Basement Desc:
- Concrete, Partially Finished, Stairs - Interior
Exterior Features
- Style of Residence:
- Tri-Level
- House Color:
- Gray
- Time Share:
- No
- Resort:
- Exterior Desc:
- Exterior Details:
- Deck, Shed
- Amenities/Services:
- Land Desc.:
- Country Setting, Open, Subdivision, Trail/Near Trail, Neighborhood
- Suitable Land Usage:
- Roof Desc.:
- Shingle
- Driveway Desc.:
- Paved
- Foundation Desc.:
- Poured Concrete
- Sewer Desc.:
- 1000 Gallon, Leach Field - Conventionl, On-Site Septic Exists, Private
- Garage/Parking:
- Yes
- Garage Spaces:
- 1
- Road Frontage:
- 160
Other Information
- List Date:
- 2025-05-30
- Last Updated:


