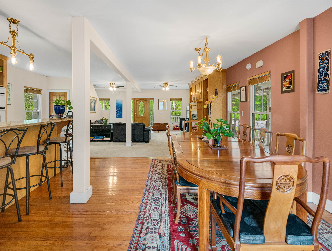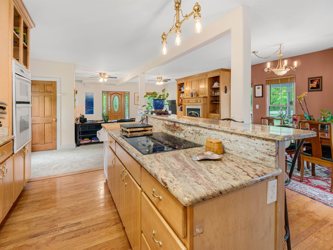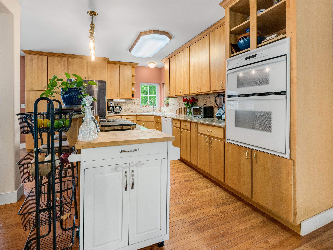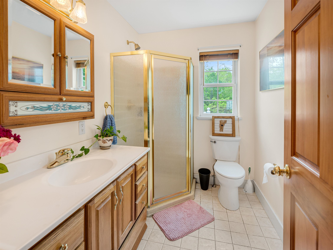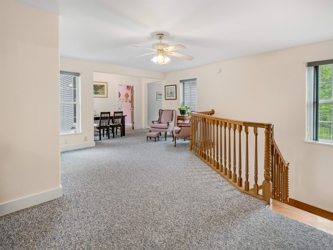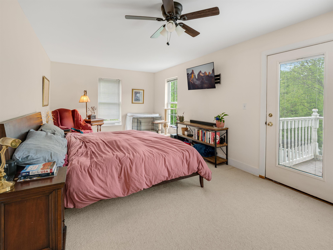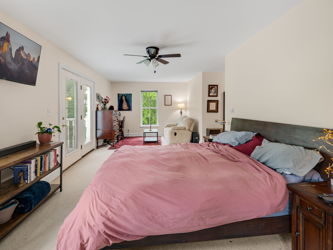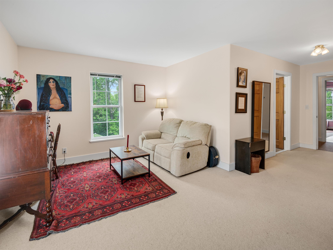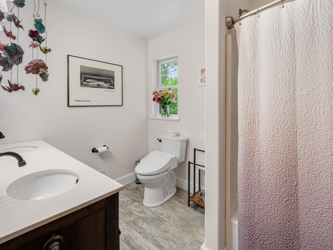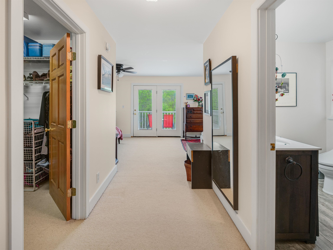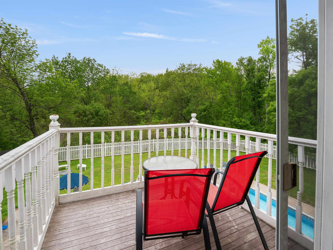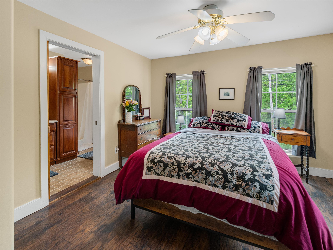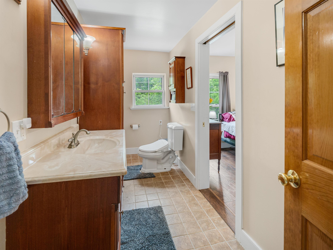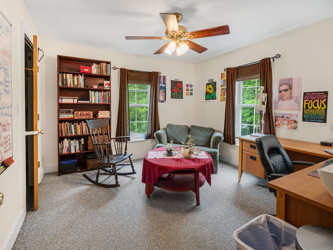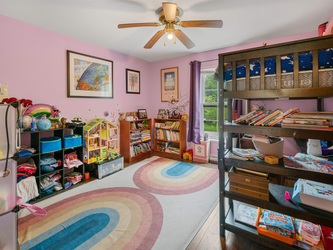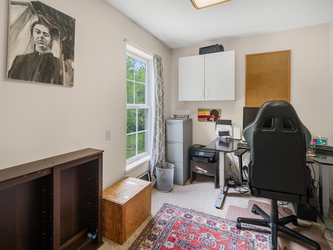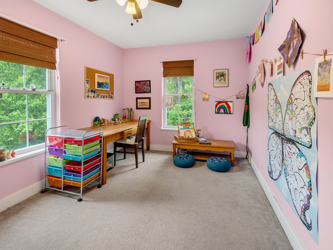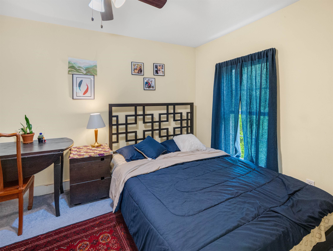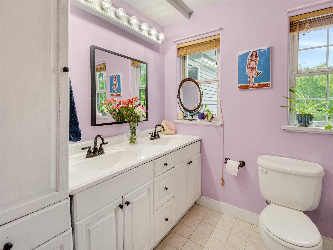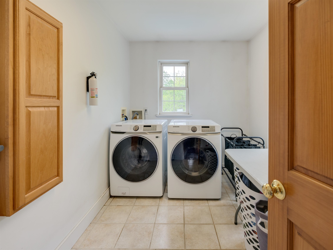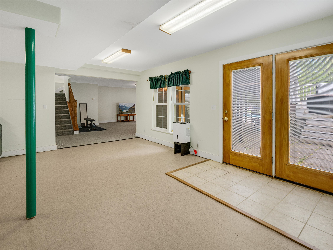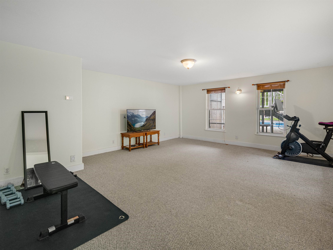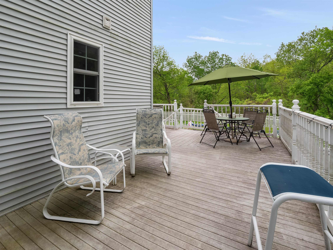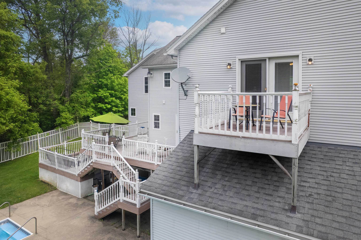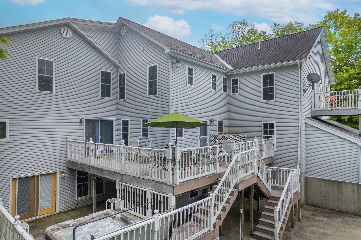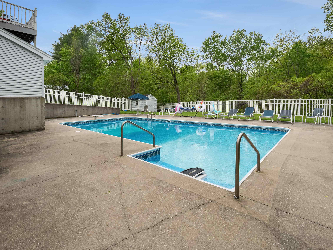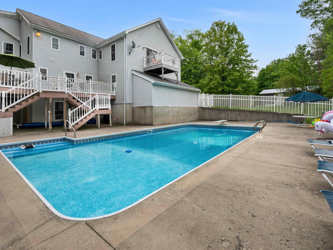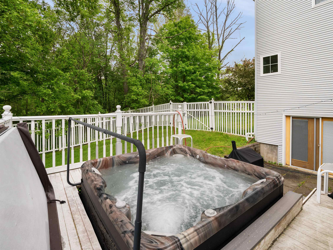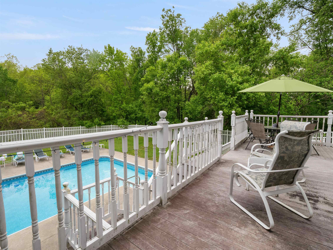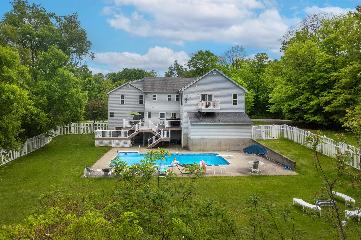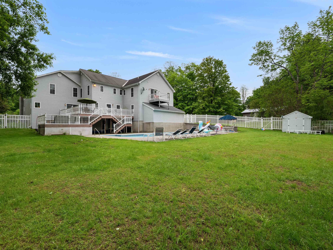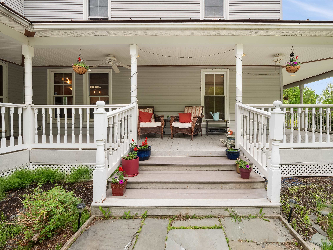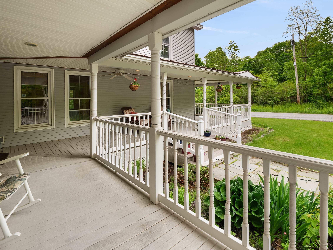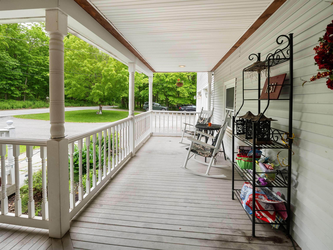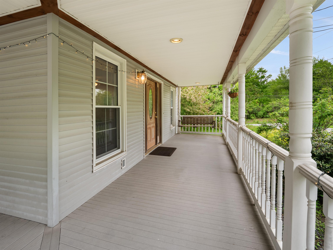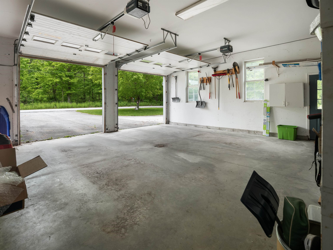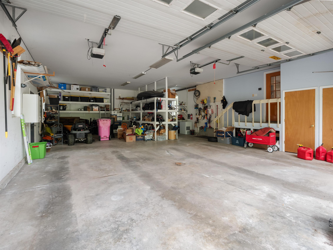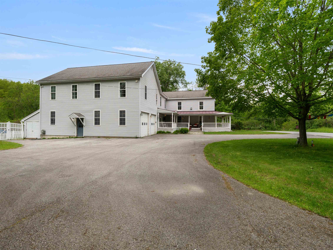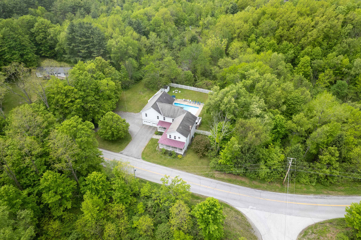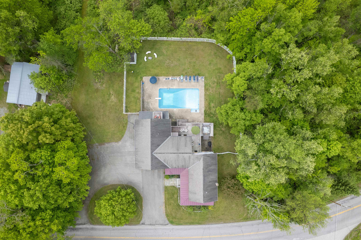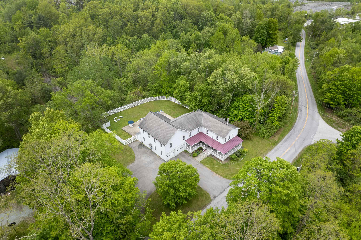1 of 47
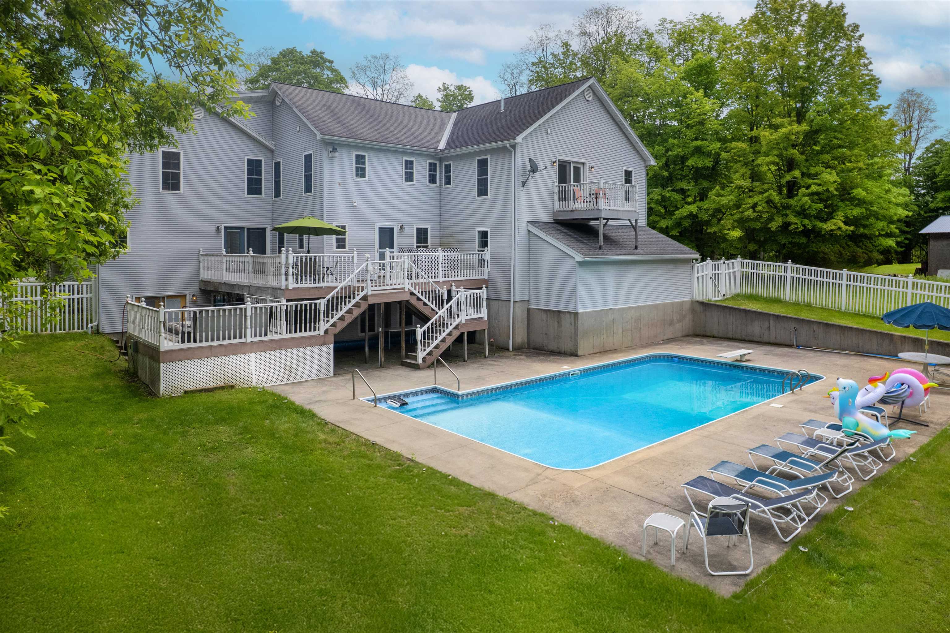
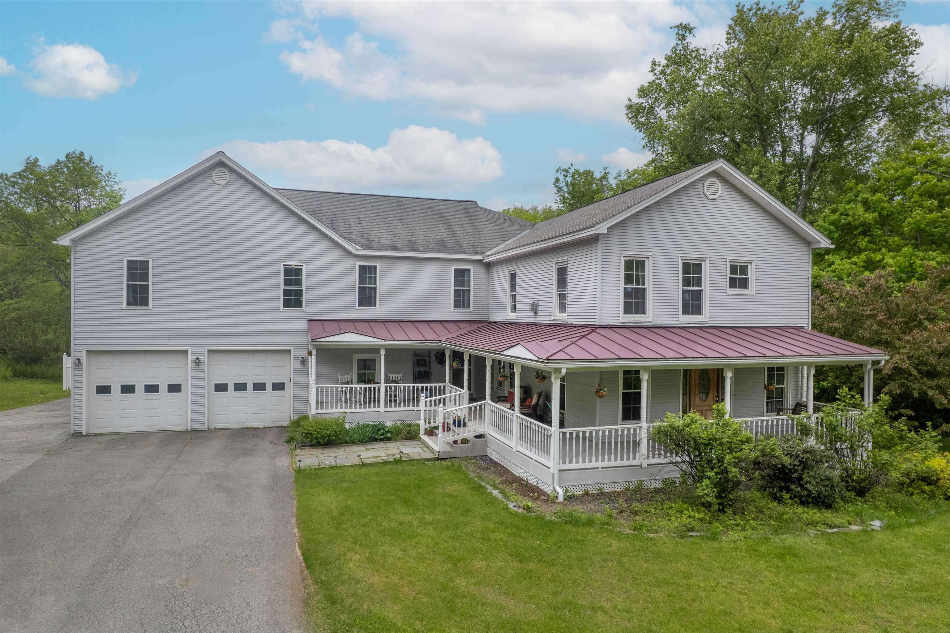
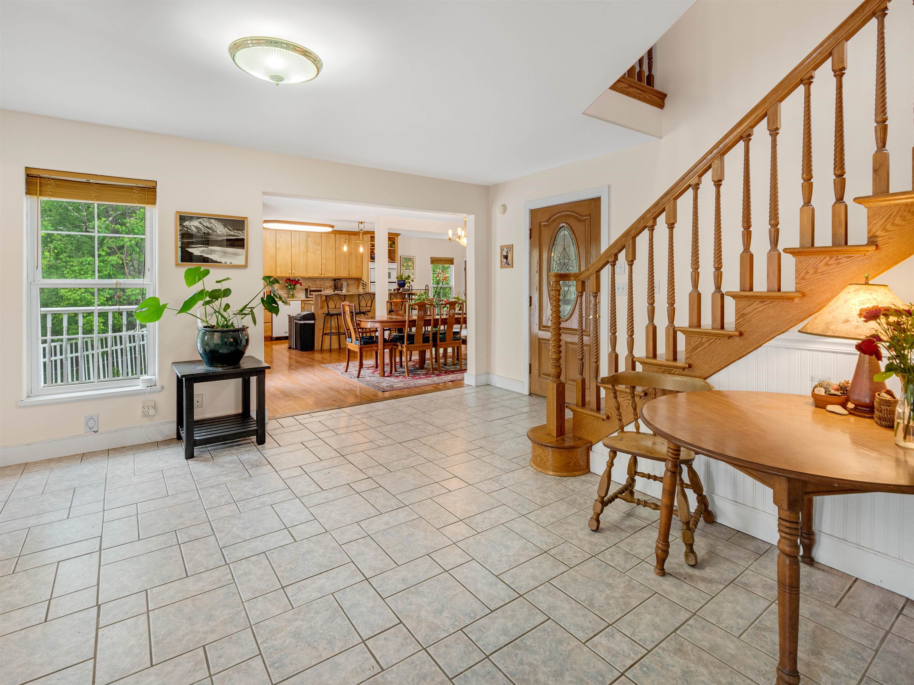
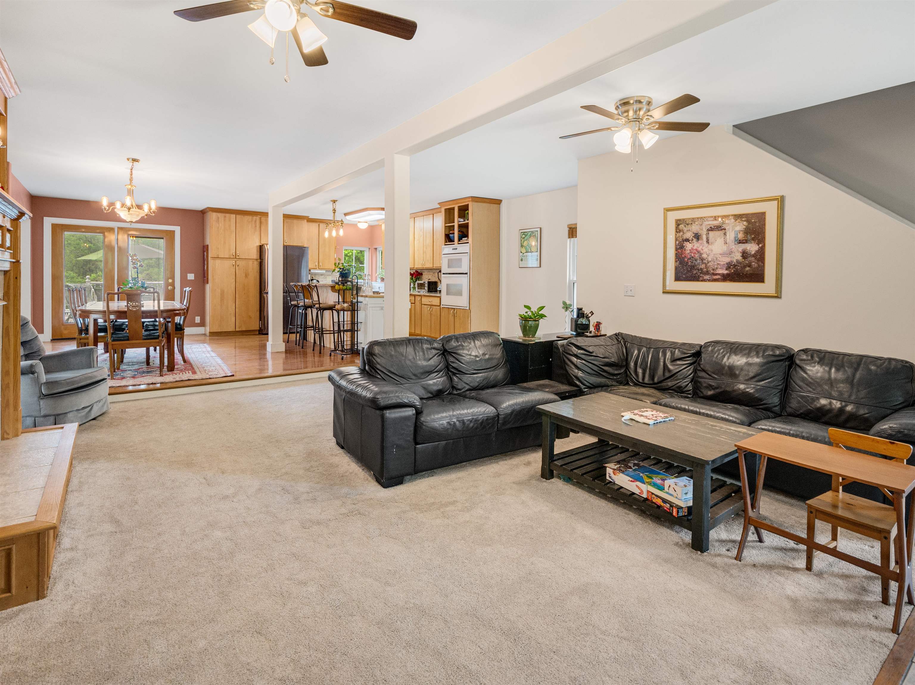
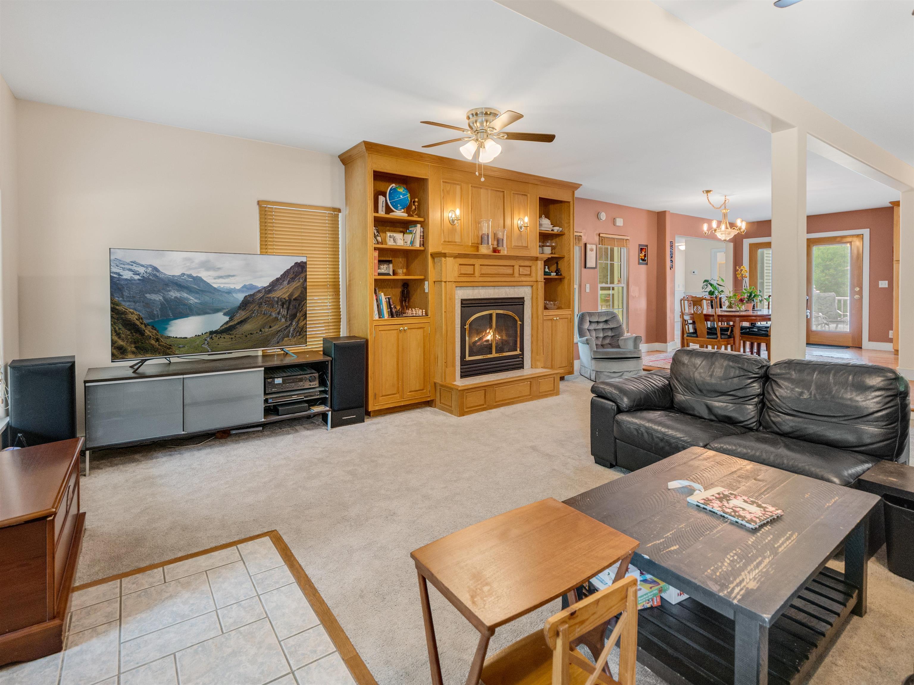
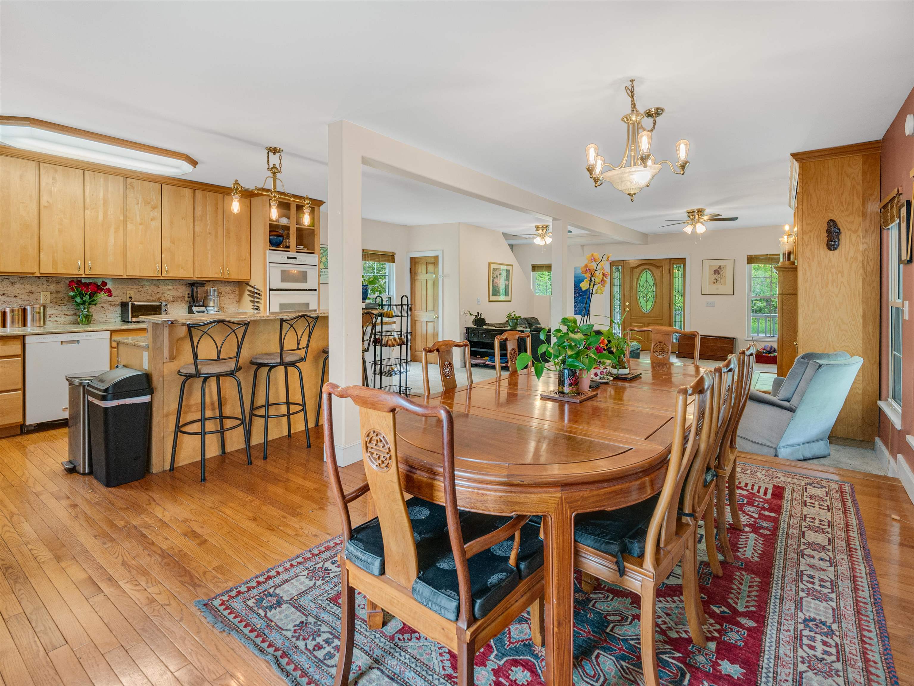
General Property Information
- Property Status:
- Active Under Contract
- Price:
- $499, 000
- Assessed:
- $0
- Assessed Year:
- County:
- VT-Rutland
- Acres:
- 0.94
- Property Type:
- Single Family
- Year Built:
- 2001
- Agency/Brokerage:
- Mandolyn McIntyre Crow
Real Broker LLC - Bedrooms:
- 6
- Total Baths:
- 4
- Sq. Ft. (Total):
- 5264
- Tax Year:
- 2025
- Taxes:
- $7, 725
- Association Fees:
Rarely does a property offer this much—space, privacy, and resort-style amenities—all in one. Set on nearly an acre, this expansive home features over 5, 000 finished sq ft with 6 bedrooms, 4 bathrooms, and flexible living space throughout. Completely rebuilt down to the foundation in 2001, the home offers the peace of mind of modern construction with the charm of a well-established setting. The fully fenced backyard is a private retreat with an in-ground pool, hot tub, and sprawling decks—ideal for entertaining or relaxing at home. Inside, the open-concept main level includes a living room with a gas fireplace that flows seamlessly into the kitchen. Radiant heat provides year-round comfort. The primary suite features a walk-in closet, ensuite bath, and a private balcony overlooking the pool and yard. A partially finished walkout basement adds even more space for a home gym, media room, or family room. An attached 4-car tandem garage and paved driveway offer ample parking and storage. A dedicated laundry room, mudroom entry, and multiple storage areas add functionality throughout. Located close to Lake St. Catherine, Slate Valley Trails and Vermont State University, this home combines luxury living with access to outdoor recreation. With its size, layout, and location, this is a rare find in today’s market.
Interior Features
- # Of Stories:
- 2
- Sq. Ft. (Total):
- 5264
- Sq. Ft. (Above Ground):
- 3928
- Sq. Ft. (Below Ground):
- 1336
- Sq. Ft. Unfinished:
- 148
- Rooms:
- 10
- Bedrooms:
- 6
- Baths:
- 4
- Interior Desc:
- Dining Area, Gas Fireplace, 1 Fireplace, Kitchen Island, Kitchen/Dining, Primary BR w/ BA, Walk-in Closet, 2nd Floor Laundry
- Appliances Included:
- Electric Cooktop, Dishwasher, Dryer, Wall Oven, Refrigerator, Washer
- Flooring:
- Combination
- Heating Cooling Fuel:
- Water Heater:
- Basement Desc:
- Climate Controlled, Concrete, Partially Finished, Interior Stairs, Walkout, Interior Access, Exterior Access
Exterior Features
- Style of Residence:
- Contemporary
- House Color:
- Time Share:
- No
- Resort:
- Exterior Desc:
- Exterior Details:
- Balcony, Deck, Full Fence, Hot Tub, Patio, In-Ground Pool, Covered Porch, Shed
- Amenities/Services:
- Land Desc.:
- Level, Near School(s)
- Suitable Land Usage:
- Roof Desc.:
- Shingle
- Driveway Desc.:
- Circular, Paved
- Foundation Desc.:
- Poured Concrete
- Sewer Desc.:
- Septic
- Garage/Parking:
- Yes
- Garage Spaces:
- 4
- Road Frontage:
- 0
Other Information
- List Date:
- 2025-05-30
- Last Updated:


